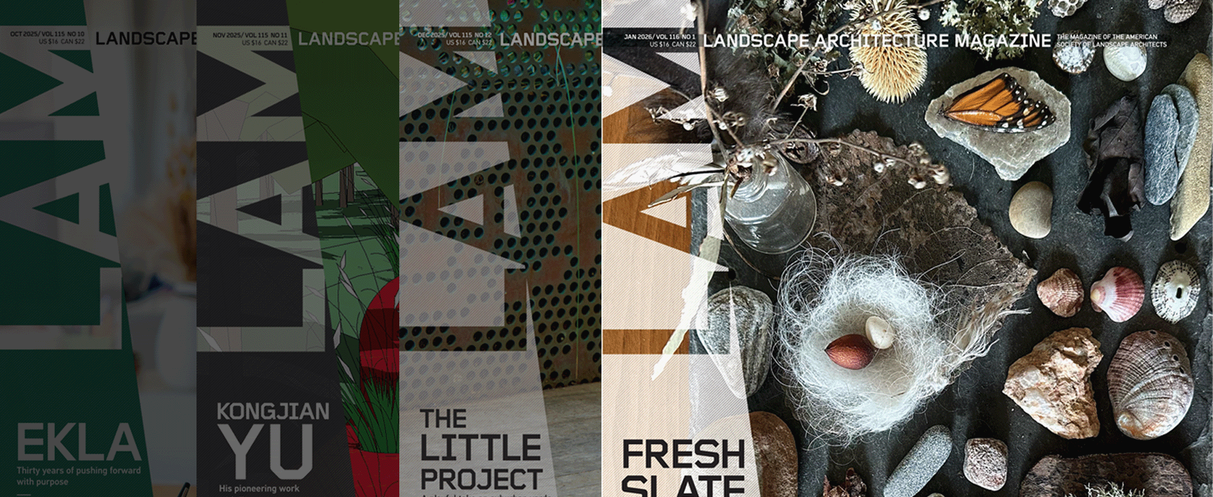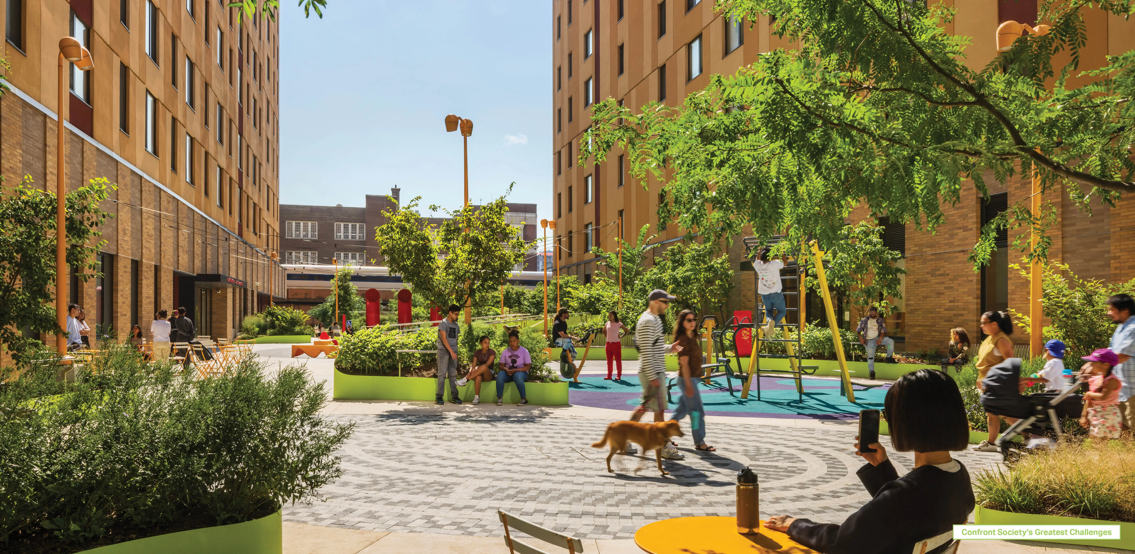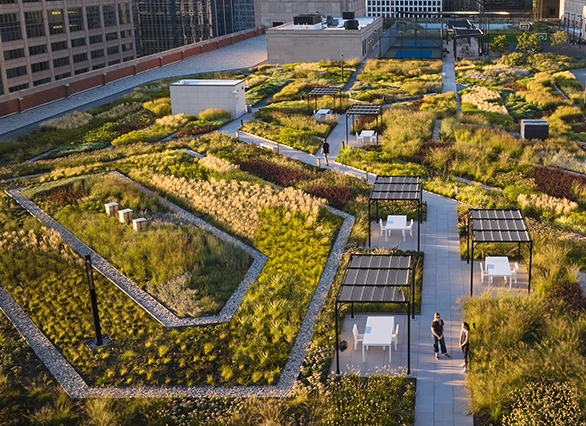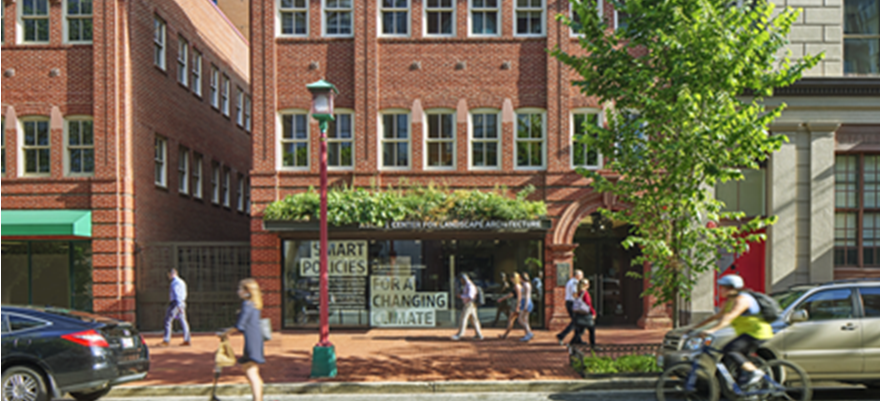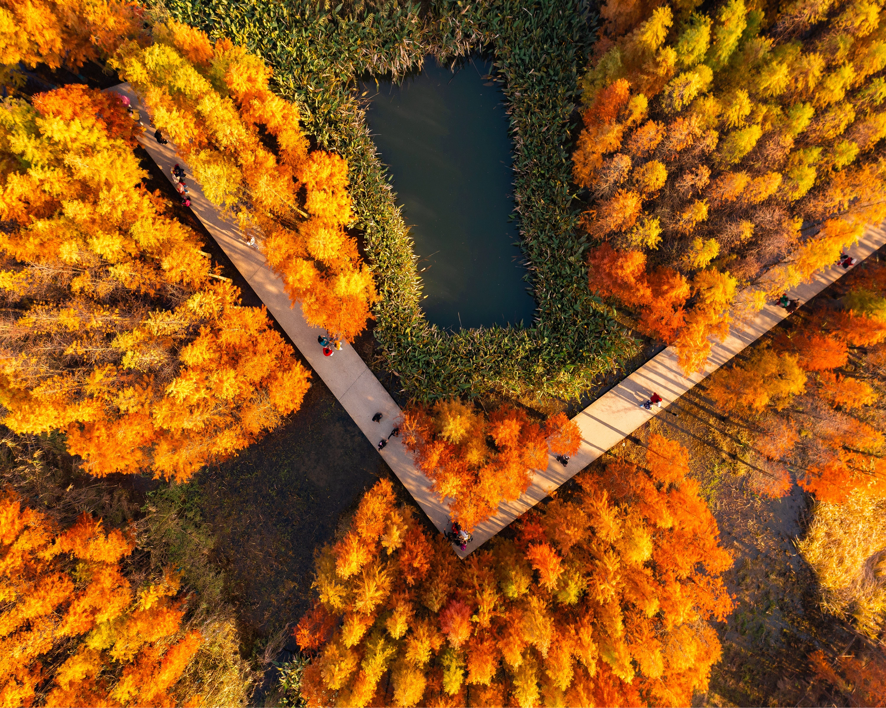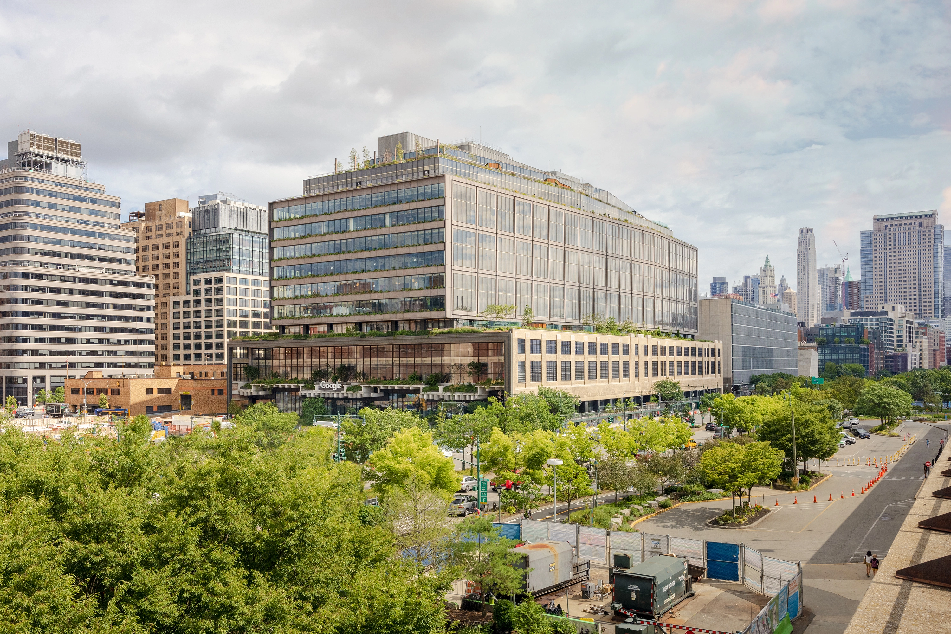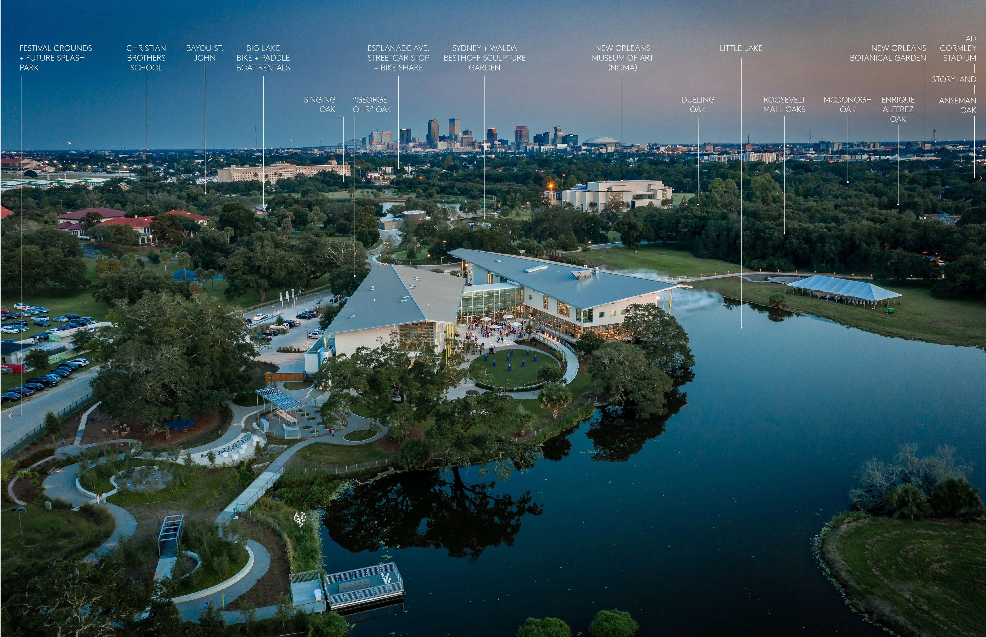Wonderful attention to detail and restraint. The scale, density, character and palette of materials, vegetative and hard, seems completely right for this project. Really appreciate the use of reclaimed material. Finding a way to make rough and coarse materials feel refined is difficult but done so well. A powerful and engaging project that makes incredible use of reclaimed material, vegetated systems and contrast.
Awards Jury
-
Mill 19 is a living emblem of Pittsburgh’s transformation from its industrial steel-making past to a future of sustainable advanced manufacturing. Through a bold approach to adaptive reuse, the project viscerally interweaves new spaces for the Hazelwood Green community and the city’s robotics industry within the ruins of a decommissioned steel mill. The project welcomes the public through a series of linked exterior experiences framed between the 1,360-foot-long superstructure and three multi-tenant buildings sited within it. The visionary landscape celebrates experiential sustainable design strategies that support both ecological and social functions. Features made from reclaimed materials support public gathering, play, and reflection.
-
VISION
Mill 19 sits at the heart of Hazelwood Green, Pittsburgh’s largest riverfront development nestled between the Monongahela River and the Hazelwood community. Mill 19 is a catalytic project that leverages the transformation of the former J&L Steel Company into a sustainable advanced manufacturing research center to spur redevelopment of an expansive 175-acre brownfield site.
The project celebrates a bold approach to adaptive reuse by exposing the iconic ¼ mile-long steel skeleton as a new immersive public landscape and green infrastructure armature. The landscape architects identified opportunities for deconstruction and preservation of the exoskeleton, scaling landscape interventions to celebrate the tectonics of the structure and provide opportunities to gather, explore, and relax amidst expansive wild rubble and wetland gardens.
Anchoring the southern end of the Mill is the South Porch, a public plaza that hosts outdoor movies, concerts, and dance performances. A continuous Loggia runs north from the South Porch, welcoming the community into a series of gathering spaces that include occupiable platforms, alcoves with I-beam swings, reclaimed concrete terraces, social lounges, public art installations, and floating walkways. Vertical circulation takes the form of dynamic yellow bridges, stairs, and overlooks that weave through the exoskeleton and provide spectacular views of Downtown.
RESILIENCE
A range of sustainable landscape strategies help the project meet LEED-NC v4 gold certification goals, including recycled site materials, stormwater management facilities, and native plantings designed to maximize carbon sequestration, pollinator habitat, and biodiversity. The inability to infiltrate stormwater above contaminated soils in the southern end of the Mill was the site’s most significant constraint and greatest opportunity. A new 12’-wide water channel runs along the Loggia and visibly conveys 1.1 million gallons of rainwater through a sequence of wetland retention basins and infiltration basins. Overflow from larger rain events is collected in an underground cistern to refill the water features for later evaporation. The combination of infiltration, storage, retention, and evaporation strategies allows 87% of the stormwater to be managed on-site.
Salvaged steel from the exoskeleton was reassembled as custom furniture and site elements. The design repurposed the original concrete slab for stepped terraces, rail ties, and crushed “rubble” for informal surfacing materials and garden mulch. Concrete bunker blocks and reclaimed limestone boulders from an old retaining wall frame the water channel.
IMPACT
The closure of the last operating steel mill in Pittsburgh left a wake of uncertainty about the future for the community’s residents. Mill 19’s design approach was to provide a community-facing space that engages and welcomes the residents who have felt excluded from progress happening in recent years. The design integrates human-scaled moments in a monumental setting, honoring industrial legacy while providing playful, immersive, and performative landscapes that offer a cleaner, safer environment for play and inhabitation. Through a community-engaged public art selection process, the design team listened to the struggles caused by changing economic conditions and provided art installations that uplifted communal ownership, healing, and pride in their community heritage at Mill 19.
-
- MSR Design - Design Architect
- R3A - Local Architect
- Atelier Ten - Sustainability
- Bala Consulting Engineers - Structural Engineering
- Lennon, Smith, Souleret Engineering, Inc. - Civil Engineering
- Carla Gallina - Lighting Design
- Arts Excursions Unlimited - Community Engagement
- Vanessa German - Artist
- Maura Rockcastle, ASLA, PLA - TEN x TEN
- Satoko Muratake, ASLA, PLA - TEN x TEN
- Ross Altheimer, ASLA - TEN x TEN
- John Rasmussen - TEN x TEN
-
- Whitespire Birch, Betula populifolia ‘Whitespire’
- Paper Birch, Betula papyrifera
- Black Willow, Salix nigra
- Gray Dogwood, Cornus racemosa
- Northern Catalpa, Catalpa speciosa
- Green Hawthorn ‘Winter King’, Crataegs viridis “Winter King’
- American Sycamore, Platanus occidentalis
- London Planetree, Platanus populifolia ‘Exclamation’
- Swamp White Oak, Quercus bicolor
- Black Locust, Robinia pseudoacacia
- Staghorn Sumac, Rhus typhina
- Quaking Aspen, Populous grandidentata
- Little Bluestem, Schizachyrium scoparium ‘The Blues’
- Prairie Dropseed, Sporobolus heterolepsis
- Big Bluestem, Andropogon gerardii
- Tall White Beardtongue, Penstemon digitalis
- Oxeye Sunflower, Heliopsis helianthoides
- Brown Eyed Susan, Rudbeckia triloba
- Zigzag Aster, Aster prenanthoides
- Calico Aster, Aster lateriflorus
- New England Aster, Aster novae-angliae
- Wild Bergamot, Monarda fistulosa
- Gray Goldenrod, Solidago nemoralis
- Common Milkweed, Ascelpias syriaca
- Great St.Johnswort, Hypericum pyramidatum
- Northern Maidenhair, Adiantum pedatum
- Marginal Wood Fern, Dryopteris marginalis
- Interrupted Fern, Osmunda claytoniana
- Cinnamon Fern, Osmunda cinnamomea
- Jack-in-the-pulpit, Arisaema triphyllum
- Dutchman’s Breeches, Dicentra cucullaria
- Heartleaf Foamflower, Tiarella cordifolia
- Arrow Arum, Peltandra virginica
- Soft Stem Bulrush, Schoenoplectus tabermaemontani
- Sedge, Carex stricta
- Long Beaked Sedge, Carex sprengelii
- Three-way Sedge, Dulichium arundinaceum
- Sweet Flag, Acorus calamus

.webp?language=en-US)
