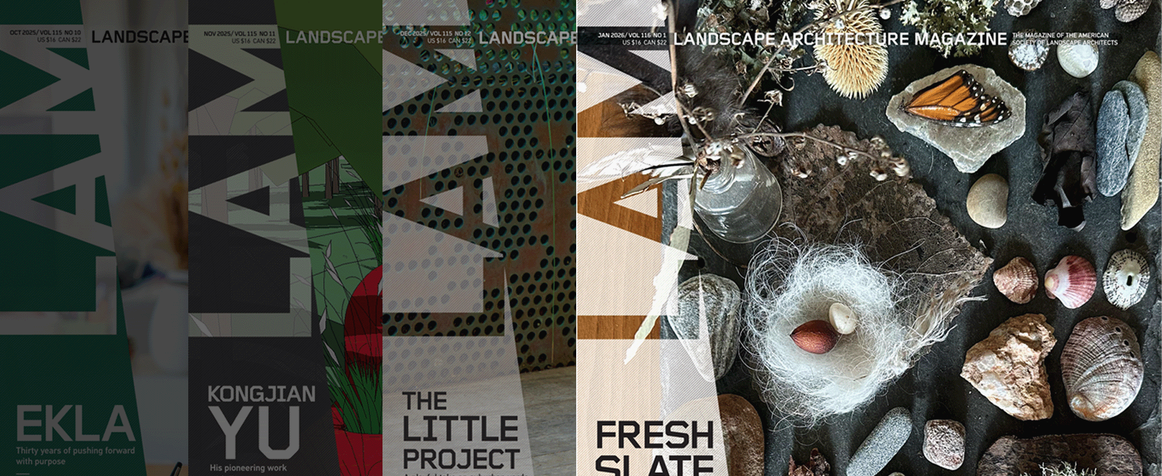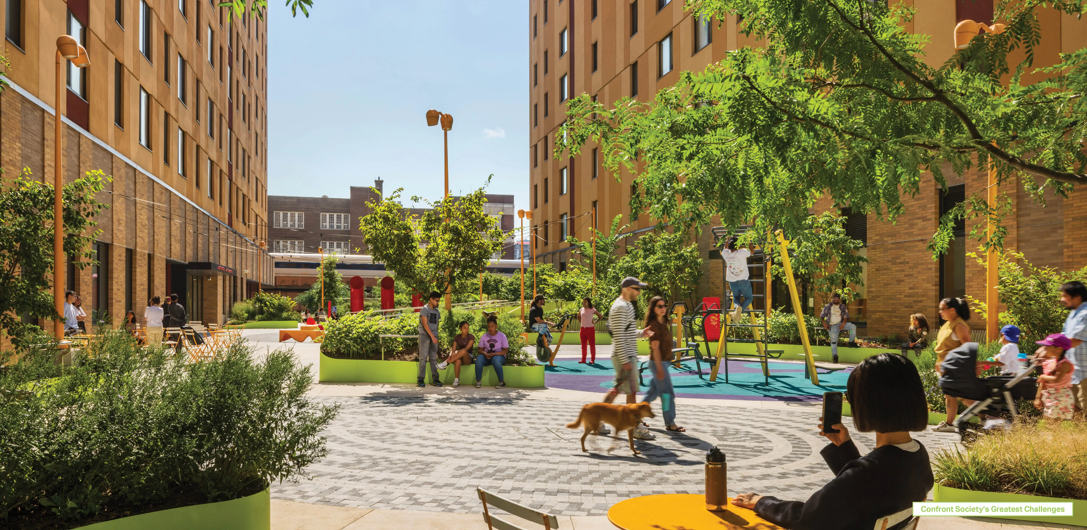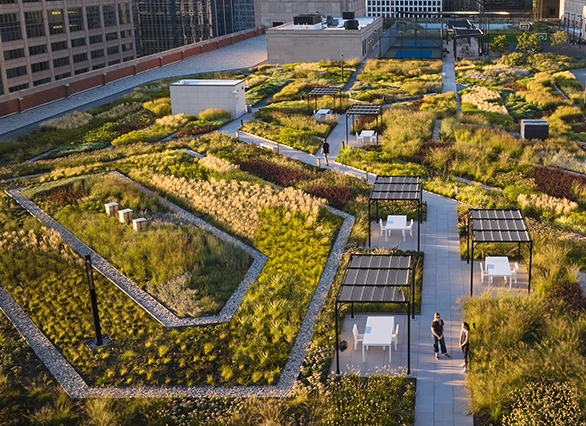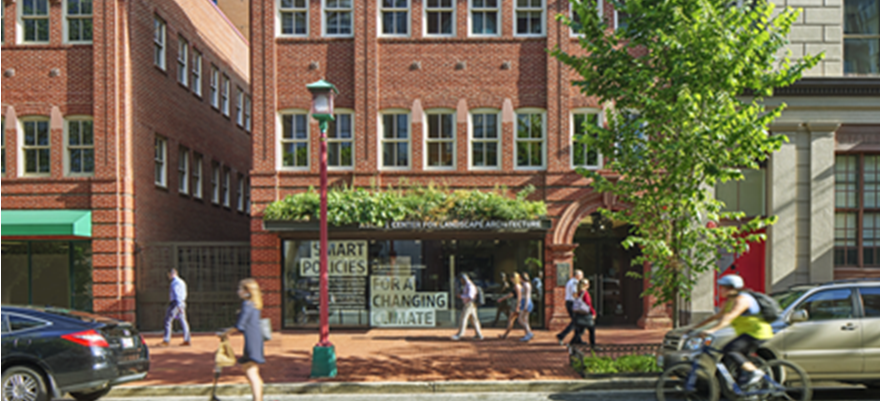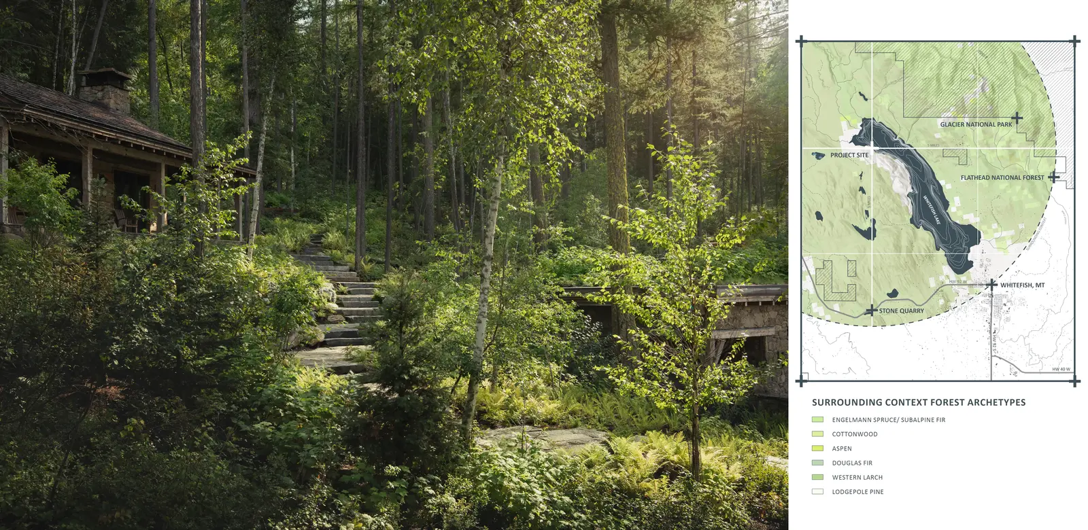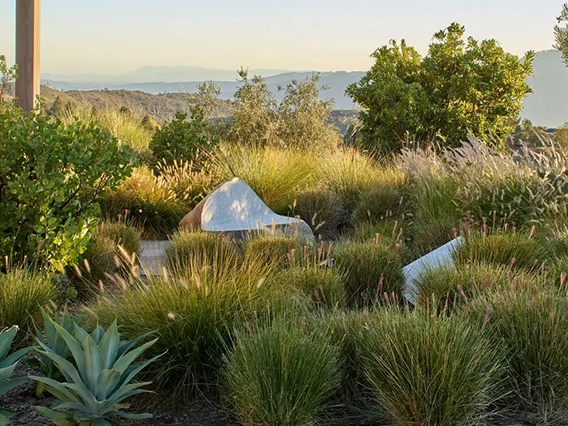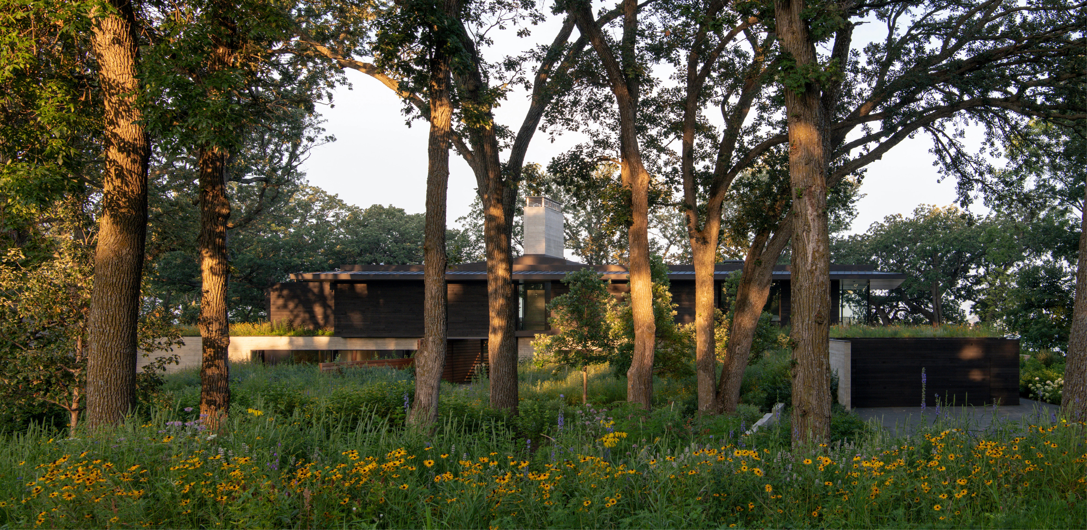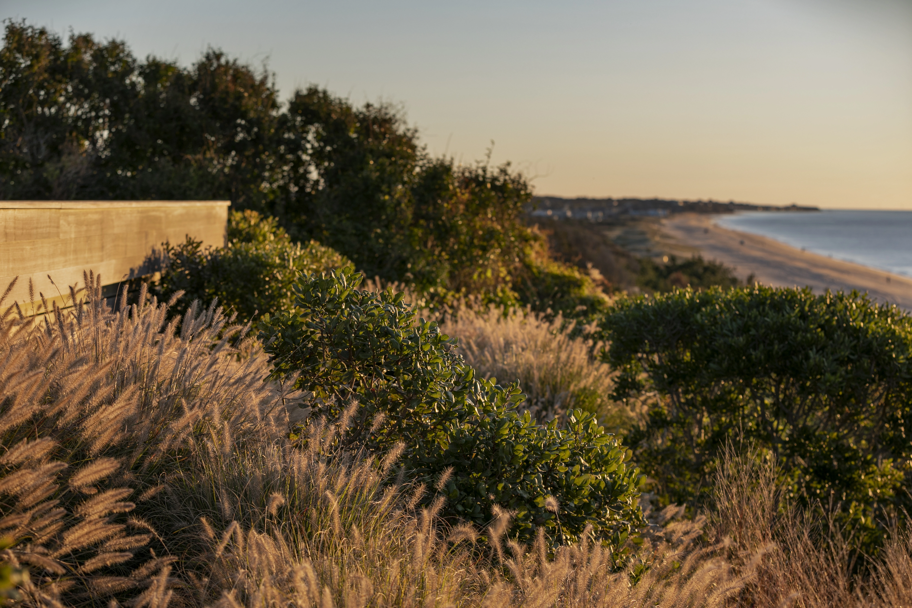Inez Point: Embracing an Old Growth Forest
-
Decades of human activity have altered freshwater lakes of our American West, diminishing ecological health and scenic quality. The rehabilitation of this ecologically sensitive, forested landscape ensures the long-term legacy of a family retreat while protecting the distinctive natural character of a glacial mountain lake.
Modest in scale yet visually and environmentally impactful, the design balances conservation, stewardship, and adaptation. Embodying restraint, interventions are quiet, deliberate, and respectful. Challenging conventional development patterns, the project addresses degradation through restoration and stands as a model of sustainability, demonstrating how landscape architects can heal – not impose upon – sensitive lands.
-
CONTEXT: Human activity had disrupted the natural buffer of this steep, narrow, one-acre lakefront site in the Northern Rockies, bordered by Flathead National Forest and Glacier National Park. Following regional lakeside development patterns, multiple structures and domesticated landscape improvements were built too close to the shoreline, spanning the parcel’s width to maximize views and access, while a segmented wall and steep lawn stripped away the vital riparian vegetation, allowing unfiltered runoff to degrade water quality, disrupt ecology, and alter the scenic shoreline. Meanwhile, the rest of the property remained unmanaged. Yet, amid these impacts, the mixed forest of larch, fir, and birch retained a natural beauty, inspiring a bold vision for renewal.
PROMPT: Driven by the desire to reconnect with the land, new owners envisioned a lasting model of environmental stewardship through a modest cabin to be passed down for generations. By embracing progressive ecological practices to heal the land, enhance its natural beauty, and honor nature’s restorative power, the project evolved with a focus on restoration, sustainability, and spiritual connection.
A QUIET APPROACH: A modest 600-square-foot cabin reduces impervious coverage from prior development, prioritizing harmony with nature. Replacing the freestanding workshed, a new garage is seamlessly embedded into the terrain, featuring a lush, herbaceous roof. Surgically inserted and clustered within natural clearings to preserve the canopy and reduce disturbance, the collective structures achieve visual harmony with their surroundings, minimizing impact from both the county road and lake.
THE RENEWAL OF A FOREST ECOLOGY: Recognizing that a healthy forest thrives through balance across multiple layers, the design takes a comprehensive approach to restoring shoreline health, enhancing forest resilience, supporting biodiversity, and fostering succession.
Shoreline & Bank Reconstruction: Designers removed the existing wall and lawn, recontoured the land, and revegetated the first 30 feet with native woody species found in similar environments. This stabilized soil, filtered runoff, and restored the natural shoreline connection.
Forest Floor & Herb Layers: A blanket of decaying leaves, moss, and soft-stemmed species nurtures fungi, insects, and microorganisms that break down organic matter. Low-impact construction and passive water management protect these ecological layers, ensuring a self-sustaining system.
Shrub & Understory Layers: Berry-producing shrubs and successional plantings of young trees offer essential shelter and forage, supporting diverse wildlife.
Canopy & Emergent Layers: Upper layers, selectively thinned across a gradient extending from each structure, maintain a forested character, promote age class diversity and complexity, foster bird and bat habitat, and reduce fuel loads.
CRAFT: Salvaged moss-covered boulders are reintegrated into the garden, complemented by reclaimed, sand-set granite pavers forming organic paths that invite immersive experiences in nature. Timeless aesthetics and demure details emphasize simplicity, allowing built elements to fade into the background while the forest remains the focal point.
INFLUENCE: Through thoughtful restoration and understated interventions, the project creates a tranquil retreat, demonstrating how properties can harmonize with nature and community while enhancing ecological resilience and aesthetic integrity.
-
- Mike Albert, FASLA, RLA, AICP - Principal - Design Workshop, Inc.
- Mike Tunte, ASLA, RLA - Project Manager (SD) - Design Workshop, Inc.
- John Spiess, ASLA, RLA - Project Manager (DD/CD) - Design Workshop, Inc.
- Dan Runzel, ASLA, RLA - Project Manager (DD/CD) - Design Workshop, Inc.
- Taylor Broom, ASLA, RLA - Project Designer (DD/CD) - Design Workshop, Inc.
- Sam Daniel, Kevin Corrigan, Jiahua Zou, Sarah Shaw - Award Submission Assistance
- Miller Roodell Architects - Architecture
- Denman Construction - General Contractor
- Mark Winchel - Landscape Contractor
-
Products
- Hardscape
-
- River Birch
- Western Larch
- Douglas Fir
- Engelmann Spruce
- Rocky Mountain Maple
- Western Serviceberry
- Oceanspray
- Arctic Fire Dogwood
- Snowberry
- Fragrant Dwarf Sumac
- Thimbleberry
- Oregon Grape
- Kinnikinnick
- Rocky Mountain Columbine
- Ostrich Fern
- Lady Fern
- Maidenhair Fern
- Irish Moss
- Native Meadow Seed

.webp?language=en-US)
