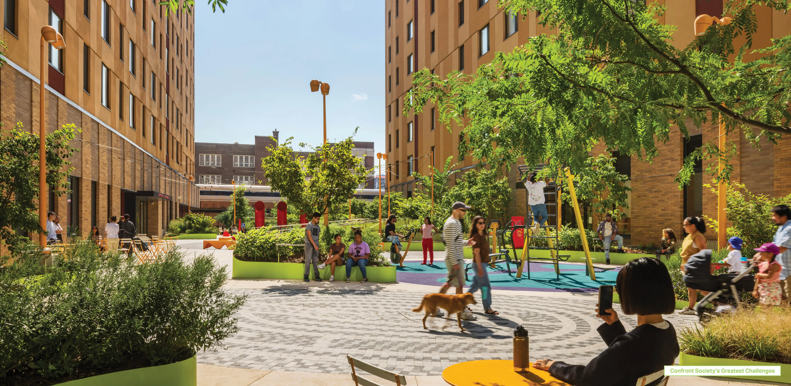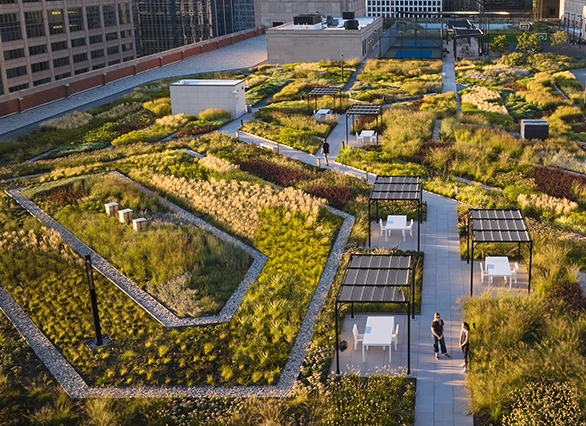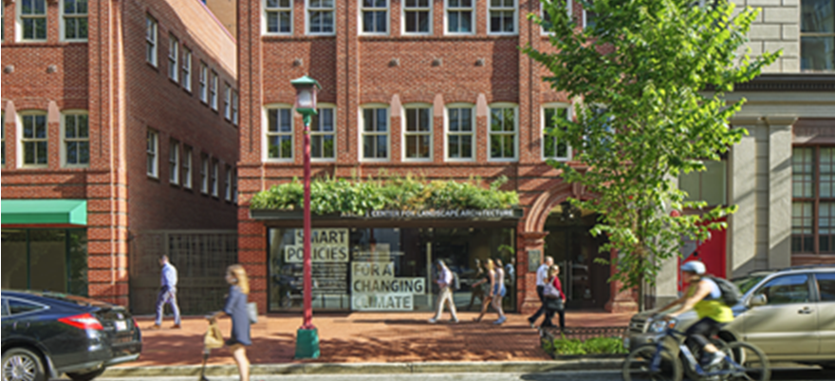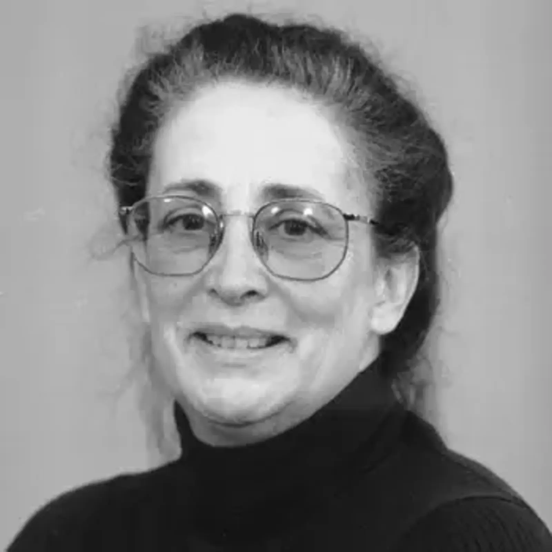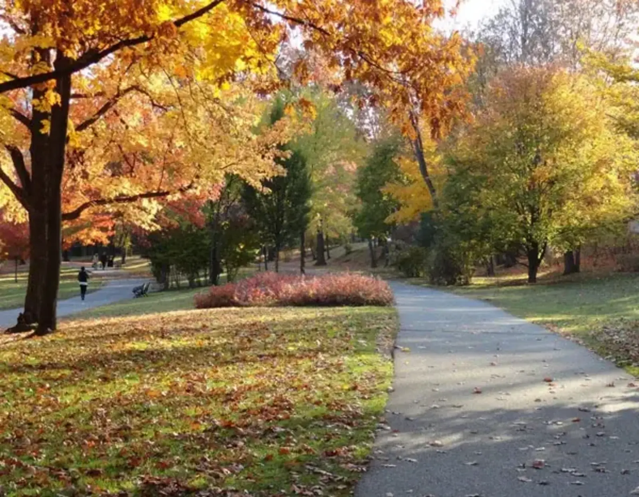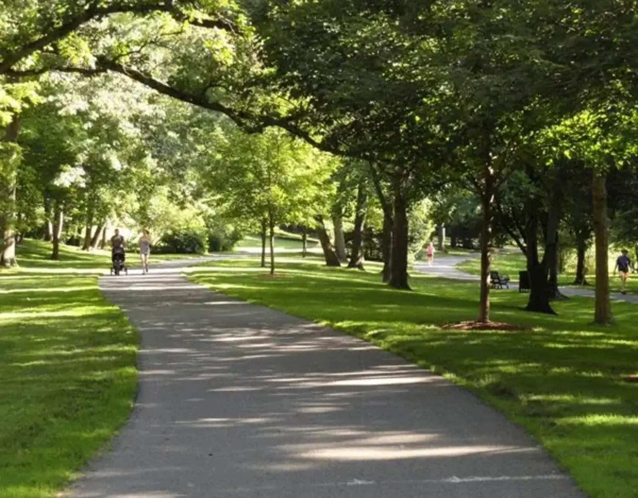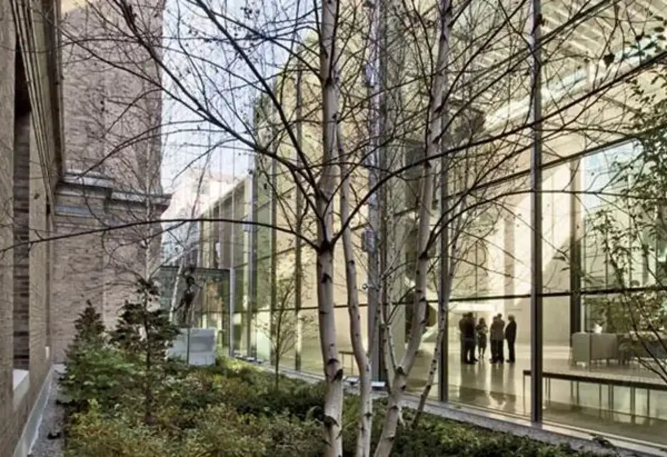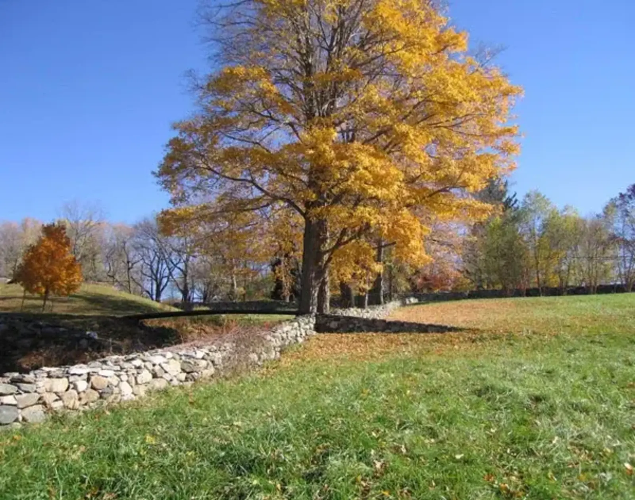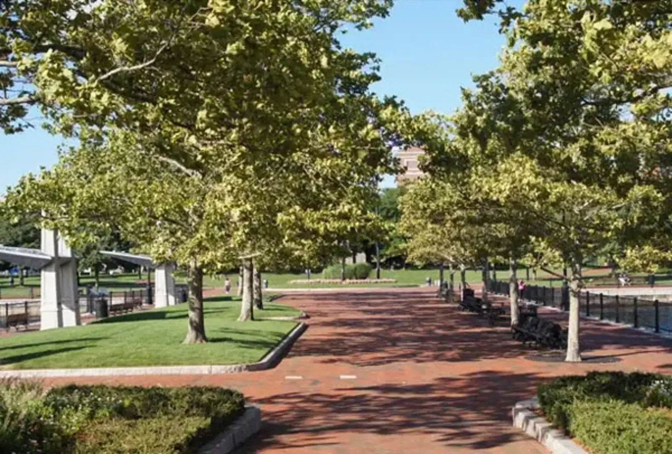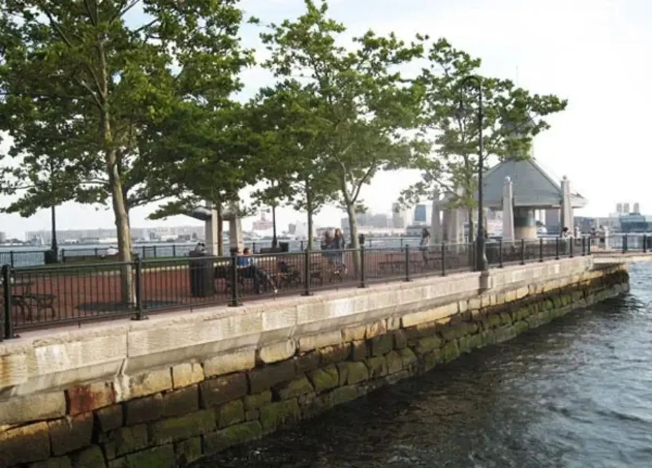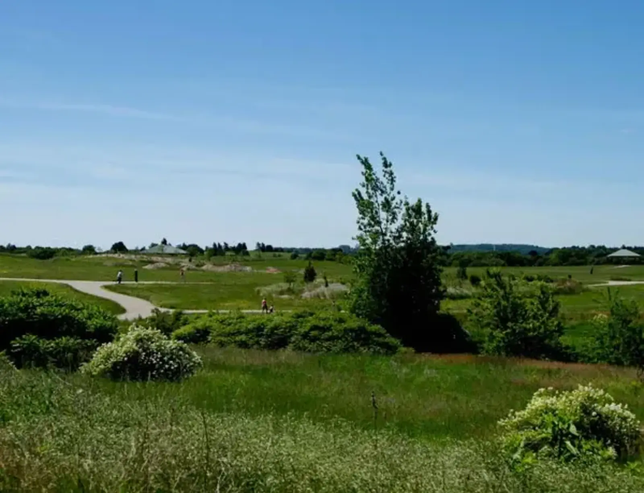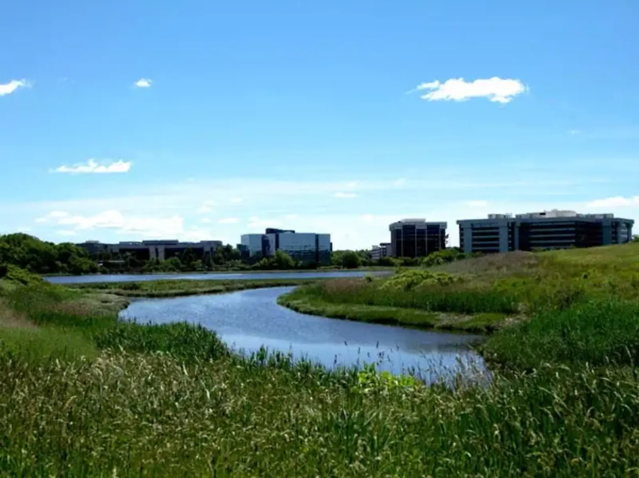Marion Pressley, FASLA
on Designing with History
For almost 30 years, you have restored and updated Frederick Law Olmsted's Emerald Necklace, his famed system of parks. What has this project taught you about Olmsted? What do you think he did best? What do you think he should've done differently?
We started on it in 1984, and, actually, I worked on some parts of the system back in the mid-seventies. It has been a long time. It was part of an important statewide-Olmsted initiative that included 12 park sites.
What it really taught me is the man had the ability to not worry about politics. This system is owned by two municipalities and the parkway is under state jurisdiction. You have Brookline, with a small amount of the Emerald Necklace, and Boston, with the majority of the Necklace. When he designed it, he really didn't care who owned it. In Olmsted Park along Riverdale Parkway, the system for pedestrians was sometimes on the Boston side and sometimes on the Brookline side. For him, this was one landscape. He reset the boundaries between the municipalities. That's really one the most important things I learned about what he was doing.
I haven't really looked to see if there's other park systems he worked on that have been owned by different entities. I don't know of one. Buffalo, the first system of parks he designed, was owned by Buffalo.
What he did best is bring all the parties together as he did the design. So that's the attitude we took with the rehabilitation: This was one park and all groups met together. It didn't matter whether you were municipal or state; everything was done that way. That's possibly the best thing he accomplished when he created this system of parks and parkways.
What would he have done differently? One thing he never really thought about is the maintenance of these parks. The maintenance could be uneven because one town could have more money than the other. One might have a different aesthetic than the other, even though Olmsted designed it as one place. He also didn't foresee as much active recreation coming into any flat space it possibly could, although I think it was late enough for him to recognize it would happen. He didn't really provide a lot of space for active recreation. His Emerald Necklace was really a passive, linear system. You would pass through it in a linear way. That's one of the things he might have done differently.
In his writings, there was one thing about Central Park that struck me: if his landscape was still intact 50 years or 100 years from now, he would know he's been successful. The best thing he's achieved is that this system has held itself together. The individual parks have had some changes. Some of the changes came with the dam going in, and changing saltwater to fresh at the Fens, but he created a system that was able to sustain itself.
With your deep understanding of Frederick Law Olmsted's designs, what do you think he would make of Boston today? What would he approve of? What developments would dismay him?
He would very much approve of the Emerald Necklace Conservancy and Brookline, Boston, and the state, getting together and recognizing it as one park. He would be amazed that it happened, in some ways. He would be really pleased with the fact that the park system has maintained itself. Different ownerships really could have allowed it to split. He would be most pleased that his vision continues today.
One of the things that would dismay him is the fact that most of the understory areas in critical places, like the Riverway and Olmsted Park, were wiped out over time. But this happened in all parks. It happened in universities. It happened everywhere where people all of a sudden felt unsafe, so the shrub and herbaceous layer had to be wiped out. That's something that he wouldn't have foreseen.
All of his plantings were very dense -- if you look at photos in 1906, a few years after it was finished in 1895, and then, the 1920s, you see it as he envisioned. He was trying to use the density of the planting to achieve the picturesque. To see these plants totally wiped out would have upset him, because he was trying to create and control views with the plants. He was creating this vegetation with openings in it, so you could see the water. There was a very definite sequence of open and closed and open and closed, as you went down through. The fact now that some areas that are just totally open or totally closed off would really disturb him.
Beyond Olmsted, you've worked on other important historic landscapes, too. The Museum of Fine Arts, Boston recently got a Norman Foster design addition. His new building sits right on top of a courtyard created by landscape architect Arthur Shurtleff, a site you had updated in the 1990s. I understand you were brought back in after the Foster additions. How did you reconcile the remnants of the old Shurtleff design with the new Foster one?
We were frustrated when it happened because there's not a lot of Arthur Shurtleff's work in existence that you can go and see. The 1928 courtyard had been closed and went into benign neglect. They literally just closed the door and left it like that for many, many years. The trees were still extant. All four were growing beautifully. The Shurtleff landscape was extant. So the reopening and rehabilitation was a fairly easy thing. It was frustrating, given it was such a perfect example of his work, to see them take it out. But the new building is beautiful.
We were brought in by one of the major donors from the museum, who was very concerned the landscape hadn't achieved what they had hoped it was going to achieve. So we were called in to look at it. It was mostly vegetation that they were concerned about; they wanted a native woodland theme. Interestingly, Foster kept a part of the Shurtleff design, because the building was placed within a sunken area in the middle of the courtyard.
In the Shurtleff design there was a pool with a fountain, four major deciduous trees, and plantings. There were these outer areas that were lower in elevation that were like long slots containing garden quality sculpture, paving, and plantings. Those edges are what remained as four small courtyards, when Foster's building addition was constructed within the courtyard.
What Foster did was a very unique thing. If you haven't had a chance to see it, you should go into the museum. As you're walking through the new building you see into the four courtyards or what are now called slot gardens. It's quite beautiful, actually. As you're walking through the museum, and everything's always so enclosed, all of a sudden, you get this little vignette of woodland planting and sculpture. This just happens all the way around, and it's a very nice thing.
You also have worked on the landscape surrounding Philip Johnson's Glass House and the other buildings in that compound so they are more accessible. What was it like to work with Johnson's vision of this place and update this historic landscape?
We were asked by the National Trust to make it possible for people to get into the Glass House, and the brick house, its counterpoint, and other structures: the sculpture studio, the painting studio, the Monster, etc. What were most concerned about was the main core area. We were asked to do this to meet current codes without destroying it.
Putting ramps all over the place would've been a disaster, so we looked very closely at the grading and met the 5-percent rule. We just regraded paths slightly in order to achieve the right pitch. We had an idea, which we've used at one of our Harvard projects many years ago: a temporary ramp that is brought out, put down, and allows you to not have these ramps all over the place. The temporary ramp allows you to provide access for a person in the wheelchair or with a cane and then take it away.
This is all possible because every visitor has to check in at the historical society before they are taken to the site. They society knows before anybody comes if there's a need for universal access so when they put them on the bus and bring them there, they're all set for it. It has been working beautifully because we didn't have to totally change the landscape. We were able to regrade pathways, including his little eyebrow bridge. We were able to work with the local municipality so we did not have to put handrails.
In short, we were able to make it like when you go in for a haircut and you come out and don't want anybody to know you had your haircut.

.webp?language=en-US)

