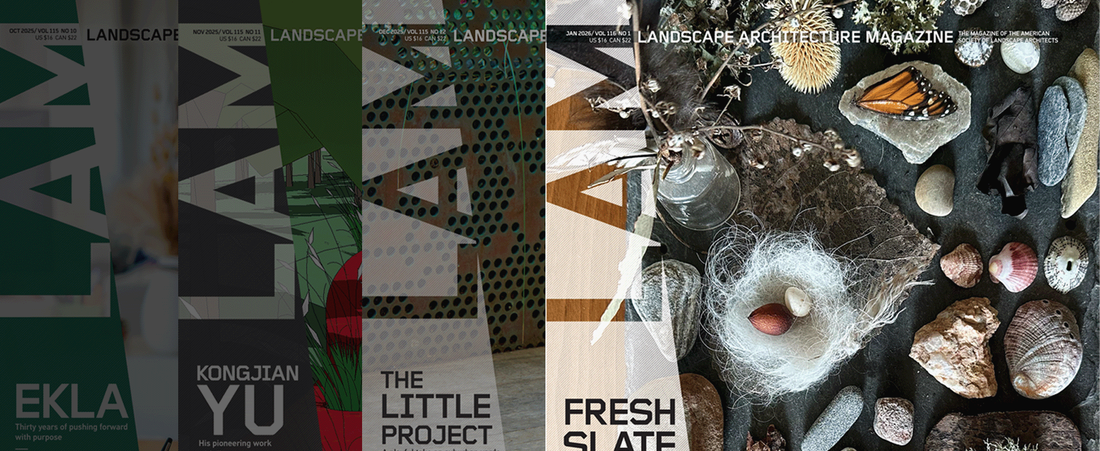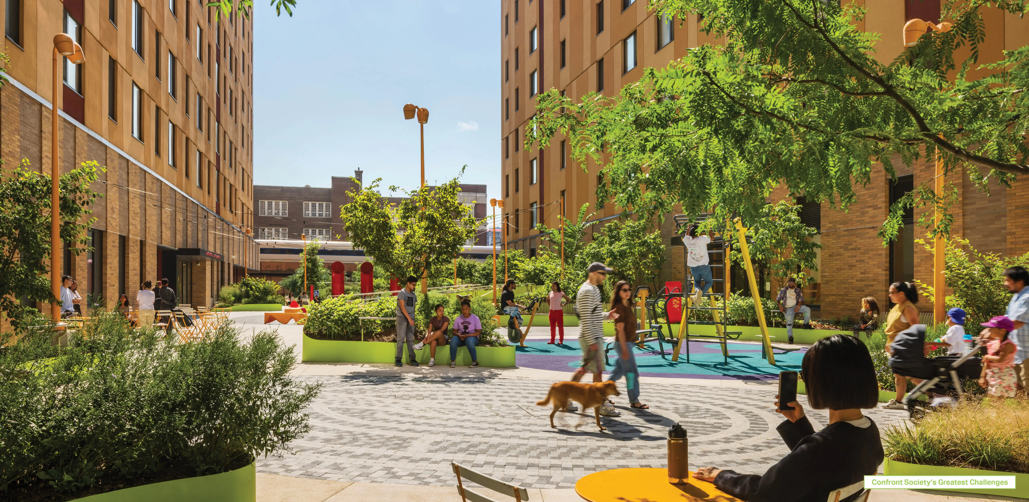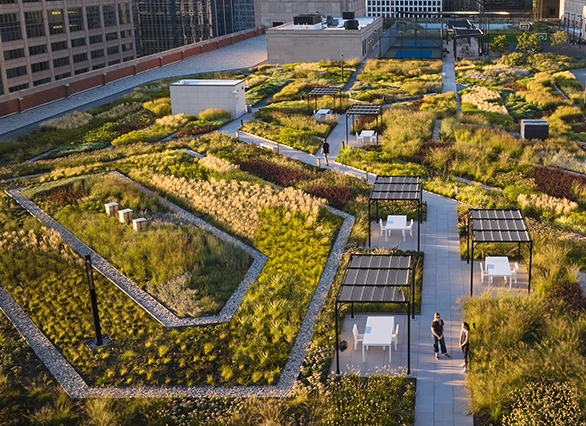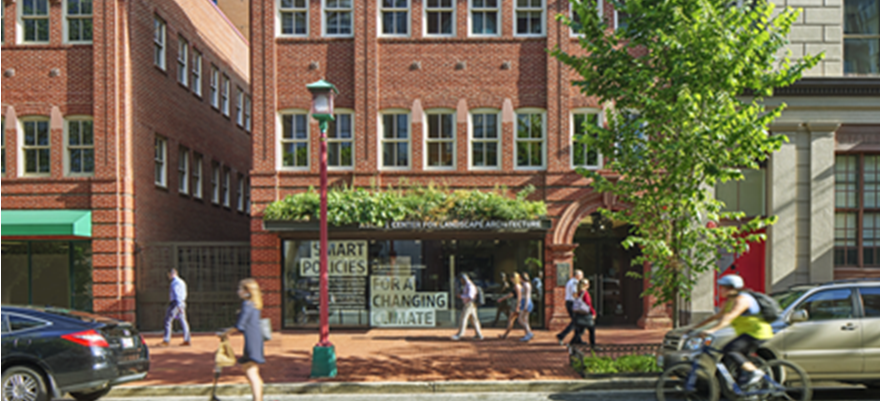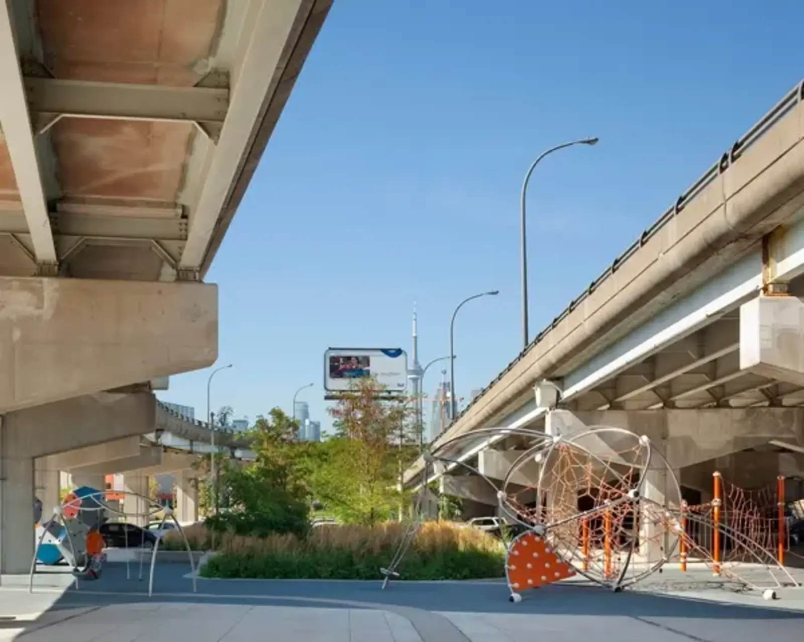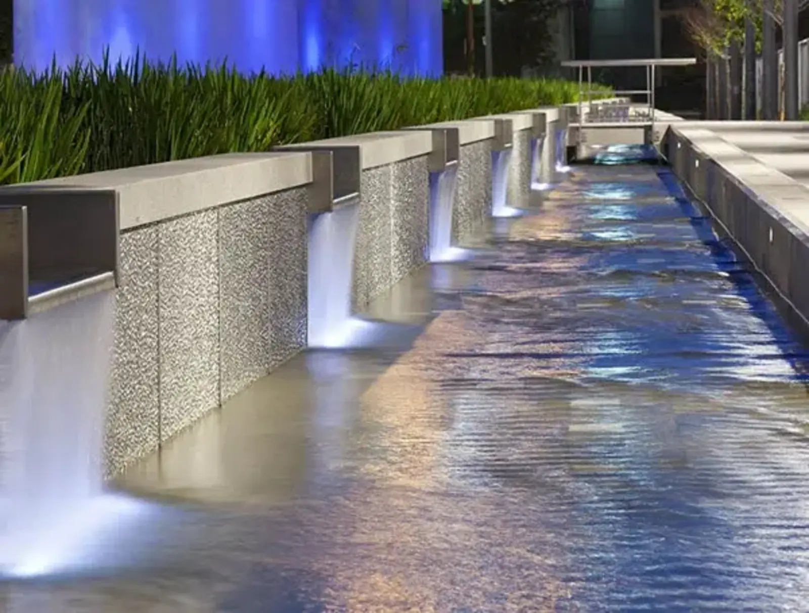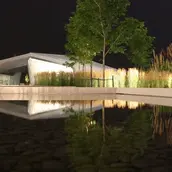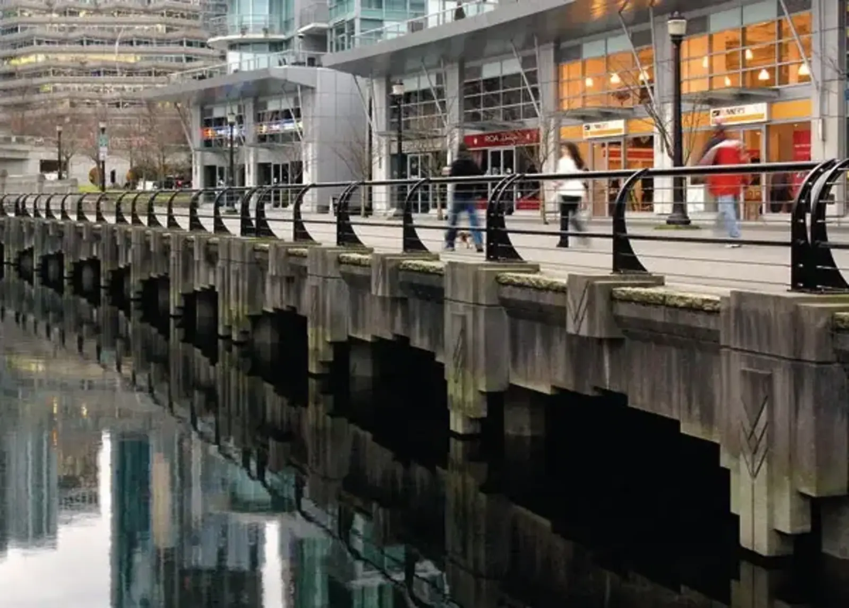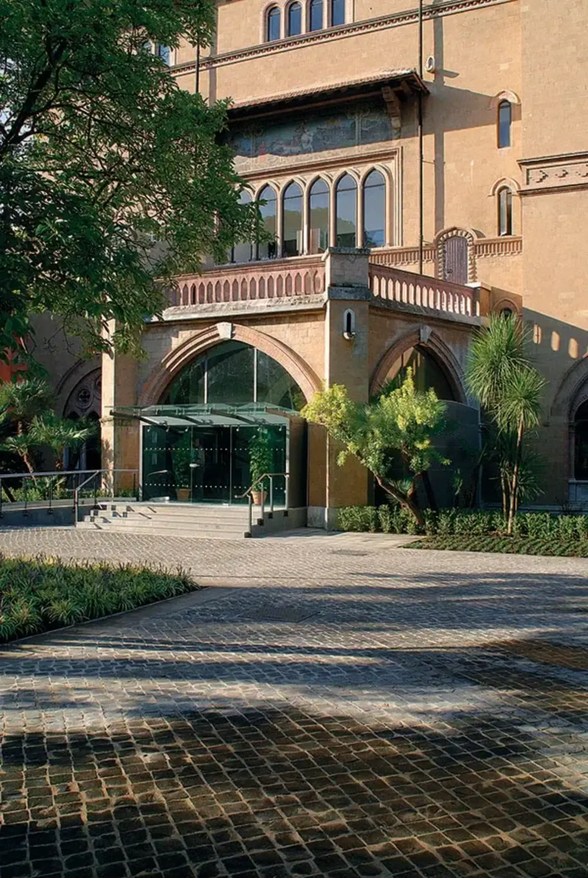Greg Smallenberg, FASLA
on Landscape Architecture in Canada
In Toronto, your firm, Phillips Farevaag Smallenberg, just announced the opening of Canada's first underpass park, a public space that transforms one of the city's least desirable spots into an asset. The first pieces of the park offer a playground for kids as well as basketball hoops and skateboard ramps for teenagers. Why put a park under a highway? Why design this park for exercise?
Western societies are littered with spaces that can only be considered incidental, leftover pieces of the urban fabric. They're generally a result of urban infrastructure -- and usually some form of transportation infrastructure -- that ran amok in the '40s,'50s, '60s, and '70s. Cities have been faced with all sorts of these leftover spaces ever since.
Underpass Park is found in a redeveloped community that Waterfront Toronto is putting forward called the West Don Lands. The space needed to be easily traversed, safely and securely. We thought, why not actually make it interesting fun and give it some community use?
Together with Waterfront Toronto, the idea was born that the space would become a park, in large part just to take advantage of the free weather protection. In Toronto, there are not a lot of places where you can play basketball or go skateboarding 12 months of the year without getting soaking wet or covered with snow. So the project was about turning something that most people looked at as a constraint into an opportunity.
There's a couple of openings in the overhead structure that have allowed us to create a softer kind of landscape with trees that humanize this space, but for the most part, it's a space that doesn't get a lot of light or any rain, so the solution was a hard surface one where we put in largely recreational opportunities that could best take advantage of the space. At the same time, we created enough flexible space, so there could be a farmer's market, informal performance theater, and the like.
There is another part that is much greener. It's almost out from underneath the overpasses—so, lots of trees, community gardens, etc. When the park is read as a whole, it's going to feel like there's a good balance between recreational and passive park space, hard surface and soft surface.
We have been working with the Planning Partnership from Toronto in the design of the entire West Don Lands public realm. In addition, Michael Van Valkenburgh's firm has been central to the open space of the West Don Lands, designing the Don River Park, and a smaller space called River Square. All of the public realm pieces, under the direction of Waterfront Toronto, are flowing well together to create a bigger whole. Underpass Park is just one component of a much larger basket of public amenities unfolding throughout the whole community.
Your firm has played a major role in the rebirth of the Toronto waterfront. With the latest contribution being Sherbourne Common, a fascinating hybrid: a park that is both a water treatment plant and public space. Visiting the park, I noticed how the infrastructure can't be separated from the park. How was the park designed to be both infrastructure and public space? How well does it function as a neighborhood water treatment facility?
Early on, we were involved in the precinct planning of East Bayfront, the area in which Sherbourne Common sits. We worked with Koetter Kim, an architectural firm out of Boston. They were responsible for the built form. We were responsible for the public realm. We put together a plan that essentially took this brownfield site along a fairly disused portion of the Toronto waterfront and created a plan for a new neighborhood, which was, again, part and parcel of the whole Waterfront Toronto vision.
In this work, we were able to order the community both by circulation and open space. The open spaces took on different roles. For example, Claude Cormier's park called Sugar Beach, which just won an ASLA award this year, is part of that. West 8 / DTAH has done a waterfront promenade and they're building a significant streetscape along Queen’s Quay that will run right through the central waterfont and the East Bayfront community.
Sherbourne Common was intended to be the heart of this new waterfront community. It needed to be many things to many people. Interestingly, because the park is an example of building public realm in advance of private development, when it was completed it appeared somewhat alien because there was nothing around it. It's still a bit desolate in the area but very quickly evolving. A commercial office building promoting film and media was recently completed and directly adjacent to the park a new 3,000 student university college has just opened its doors. Hines Development out of the States is in the process of developing a significant residential and mixed use component, which is directly east of the park, so, eventually, the park is going to be bracketed by all of this really interesting and meaningful community development. It's going to be surrounded by commercial, educational, residential, and retail, which was always the plan from the beginning. This multi-use type of new community development is going to be different than anything we’ve seen in Toronto.
Sherbourne Common was intended to be the big green heart of the community. In terms of design, it's centered around the idea of sustainability. It's actually one of the first LEED-rated parks in Canada. We decided early on that we wanted to do something about stormwater. In the East Bayfront planning process the idea was that we would collect all of the stormwater within the community, and, ultimately, figure out what we were going to do with it. We weren't going to just deposit it into the city storm sewers. That wasn't on. This was a new twenty-first century community.
When West 8 came into the planning for the central waterfront in about 2006, they had developed this idea for the water’s edge, which includes what they have built now -- this hard surface promenade and, in the future, a floating or slightly-stepped boardwalk going the full length of the East Bayfront community. Underneath the boardwalk is planned a series of connected box culverts that will accept all of the storm water from the whole of East Bayfront. So, generally speaking, all of this water will move by gravity from the developing area into these containment culverts along the water's edge where sediment will filter out and eventually the water will come back into the park.
From there it travels through one of the most sophisticated UV treatment systems in the Canada if not the world. The water travels up and through the dramatic art sculptures by Jill Anholt, which you would have seen when you were in Toronto and then into biofiltration beds, taking out most of the remaining contaminants. The water eventually makes its way back into the lake in a very clean state.
The intention is there wouldn't be a dividing line between design disciplines. First and foremost, this is landscape architecture, but it was done in a way that collaborated with artists, architects and engineers. PFS, as a firm, is always trying to do this. Landscape architecture, as a profession, is hopefully trying to do this. You do get mixed results when one discipline takes over or something else happens to skew the balance, but, in Sherbourne Common, the balance was there. The engineers, architect, and artists were very creative.
PFS set out the concept and the others plugged in all of their resources to making this thing a reality. It's almost impossible to see where the engineering starts or where the landscape architecture ends because we intentionally wanted boundaries blurred. The same holds for the art and the architecture. So from that perspective, it's a huge success for us.
Do you think, given the incredible lack of space in cities and the increasing value of that space, more urban, public spaces need to be like Sherbourne Common and double as infrastructure? Is this the model for urban parks of the future? What are the challenges to this approach?
I think it's one model for some urban areas. If you can see an opportunity where you can ride on the back of an infrastructure project or an infrastructure need, why not? In Canada, the budgets that are put forward for things like sewers and roads are exponentially greater than any budget put forward for landscape. Yet, these kinds of projects can go hand-in-hand. So why not piggyback on budgets like that? Why not make something that isn't a hindrance or a distraction in the community? If you can make it fantastic, usable, and beautiful, why not do it?
There is a real opportunity here. There's leftover urban infrastructure everywhere and there's all sorts of new urban infrastructure projects coming on line. Urban open space is scarce and you just don't find many conventional open space opportunities anymore because cities are built up. The tastier bits are all gone. We have to be really creative in how we look at opportunities.
A number of other works by your firm elegantly repurpose historical buildings and landscapes, reusing sites, but making them contemporary in the process. I was struck by the Canadian Embassy in Rome, Bellevue City Hall in Washington State, as well as Coal Harbour, the historic seawall in Vancouver. Please explain how you translate cultural landscapes-- large and small-- significant or not-- into new works.
We're very interested in cultural landscapes and there are different ways you can look at this as a the artifact or the ritual. Personally, I’m more interested in the rituals. In other words, the things that have happened in places that we're asked to take a look at as opposed to the artifact.
We're very respectful of historic properties, but we will always look for a way to put a contemporary layer on any sort of historic site or project that we're asked to come into. From our perspective, that's the way you actually make places relevant. You need to design for the next generation, which has to feel like they're a part of it. If there's no relevance, then they will eventually lose interest. And, ultimately, there will be a loss of the synergy that happens between users and these spaces.
Coal Harbour was built largely on reclaimed land. We were very interested in tracing the old shoreline. We did it in a way that recalled some of the area’s natural processes, the scouring of the sandstone cliffs by the ocean and the granite lenses that were revealed in this process. We designed a wall in Harbour Green Park that in subtle ways picks up on this.

.webp?language=en-US)
