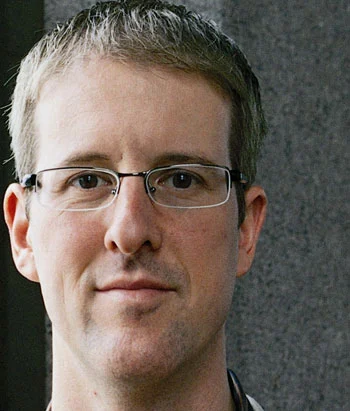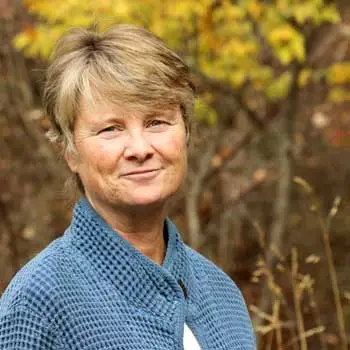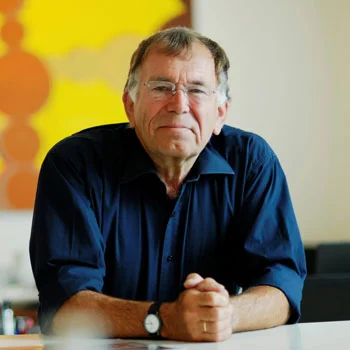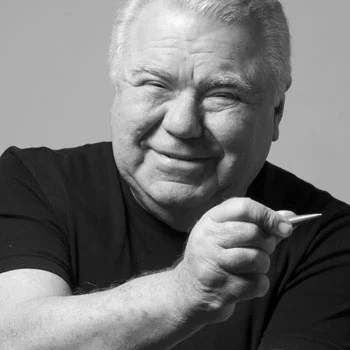Conversations on Landscape Architecture
Conversations on Landscape Architecture brings you inside thoughtful, wide-ranging conversations with the practitioners, educators, researchers, and leaders shaping the profession. Through candid dialogue, the series explores how landscape architects approach their work, what they’re grappling with, what’s changing, and what’s guiding their decisions across practice, policy, education, and the public realm.
Landscape Architects & Landscape Designers (U.S.)
Diane Jones Allen, FASLA
on How to Partner with Diverse Communities
Jose Alminana, FASLA
on Sustainable Landscape Architecture
Diana Balmori, FASLA
on Making Cities Work Like Nature
Thomas Balsley, FASLA
on 21st Century Waterfront Parks
John Bela, ASLA
on User-generated Urbanism
Keith Bowers, FASLA
on Enhancing Biodiversity
Ignacio Bunster-Ossa, FASLA
on Philadelphia's Green Infrastructure
Andrea Cochran, FASLA
on Designing Landscapes that Enable Scientific Research
Kevin Conger, ASLA
on the Benefits of Mini Parks
Pamela Conrad, ASLA
on Climate Positive Design
Robert Gibbs, FASLA
on the Landscape of Retail
Kona Gray, FASLA
on Greening Tourism
Deb Guenther, FASLA
on Designing with Equity
Kathryn Gustafson, FASLA
on Using Urban Parks to Fight Sprawl
Chris Hardy, FASLA
on Decarbonizing Design
Walter Hood, ASLA
on Amplifying Black Narratives in Landscapes
Brian Johnston, ASLA
on the Landscape of Autism
Mary Margaret Jones, FASLA
on the Transformative Impact of Landscape Architecture
Mikyoung Kim, FASLA
on How to Design for Our Hybridized Lives
Mia Lehrer, FASLA
on Community Participation in Design
Patricia O'Donnell, FASLA
on Revitalizing Historic Landscapes
Kate Orff, FASLA
on Resilient Landscape Design
Laurie Olin, FASLA
on OLIN’s Award-winning Landscape Architecture
James F. Palmer, FASLA
on Scenic Beauty
Marion Pressley, FASLA
on Designing with History
Chris Reed, FASLA
on Cutting-edge Landscape Research and Design
Mark Rios, FASLA
on Los Angeles' Plan to Become More Sustainable
Ken Smith, FASLA
Ken Smith Landscape Architecture, on Green Infrastructure
Anne Whiston Spirn, FASLA
on Landscape Literacy
Christine Ten Eyck, FASLA
on Landscape Architecture in the Era of Drought
Jennifer Toole, FASLA
on How to Get More People on Bikes
Sadafumi Uchiyama, ASLA
on Designing Peace and Harmony
Michael Van Valkenburgh, FASLA
on the Buzz Words "Landscape Urbanism" and "Ecological Urbanism"
William Wenk, FASLA
on Denver's Efforts to Become a More Sustainable City
Sara Zewde, ASLA
on Finding Creative Inspiration from People and Place
Landscape Architects and Landscape Designers (International)
Jinny Blom
on the Therapeutic Effect of Gardens
Vladimir Djurovic, ASLA
on His Memorial to King Hussein of Jordan
Herbert Dreiseitl
on Designing with Water
Hitesh Mehta, FASLA
on Spirituality and Sustainability
Mario Schjetnan, FASLA
Mexico’s Leading Landscape Architect, on Global Mega-Cities
Martha Schwartz, FASLA
on the Power of Design
Greg Smallenberg, FASLA
on Landscape Architecture in Canada
Kotchakorn Voraakhom, International ASLA
on Living with Water
Kongjian Yu, FASLA
on China’s Environmental Crisis
Educators
Suzanne Blier
on Open Source GIS
Meg Calkins, FASLA
on the Need for Sustainable Materials
Clare Cooper Marcus, Hon. ASLA
on the Healing Power of Nature
Kristina Hill, Affil. ASLA
on Climate Change
Linda Jewell, FASLA
on Teaching Young Designers How to See
Thaïsa Way, FASLA
on 10 Parks That Changed America
Richard Weller
on a Vision for Global Conservation
Artists
Marion Brenner
on Photographing Landscape Architecture
Janet Echelman
on Public Art
Toody Maher
on Community Development
Authors
Anthony Flint
Author of Wrestling with Moses, on Jane Jacob's Influence on Park Design
Caroline Fraser
Author of Rewilding the World, on Large-Scale Ecological Restoration
Fritz Haeg
Author of Edible Estates: Attack on the Front Lawn, on Urban Agriculture
Lyanda Lynn Haupt
Author of Crow Planet, on Designing for Biodiversity
Emma Marris
Author of Rambunctious Garden: Saving Nature in a Post-Wild World, on Designer Ecosystems
Developers
Steven Nygren
Steven Nygren, Founder of Serenbe, on Agriculture-centric Communities
Planners
Peter Calthorpe
Author of Urbanism in the Age of Climate Change, on Retrofitting Suburbia
Majora Carter
on Expanding Access to Parks and Green Roofs
Nina-Marie Lister, Hon. ASLA
on Ecological Urbanism
Jeff Speck, Hon. ASLA
Co-author of The Smart Growth Manual, on Sustainable Communities
Sustainable Designers
Janine Benyus
Co-founder of Biomimicry 3.8 and the Biomimicry Institute, on How to Design Like Nature
Urban Designers
Jan Gehl
on Designing Cities for People
Jaime Lerner
Former Mayor of Curitiba, Brazil, and Urban Designer, on Sustainable Urban Development

.webp?language=en-US)
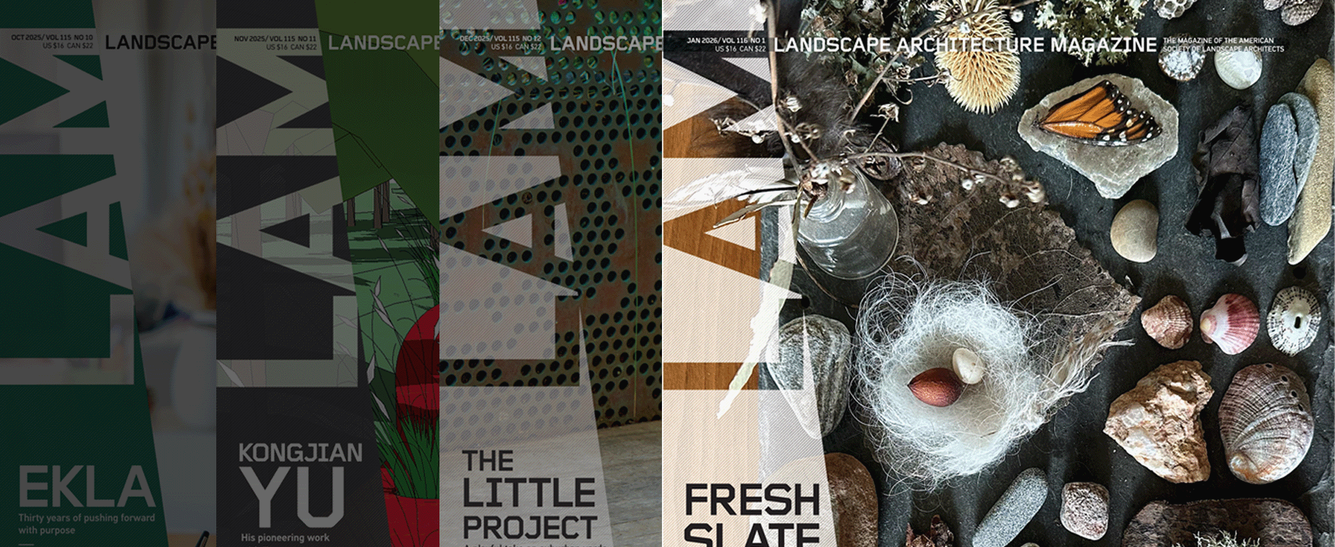

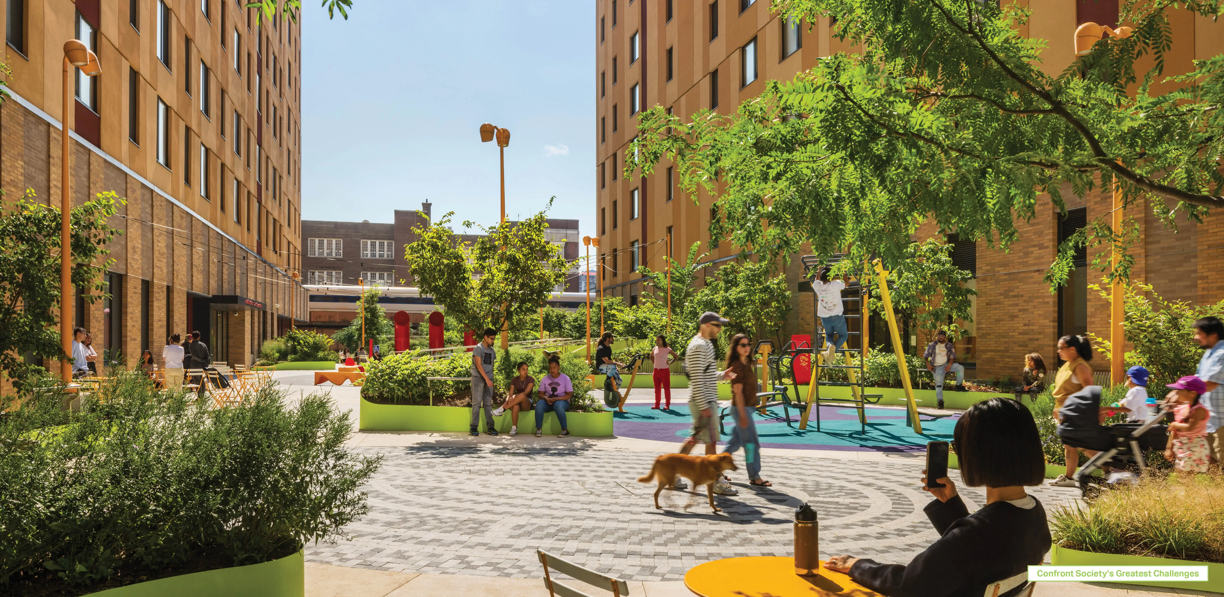
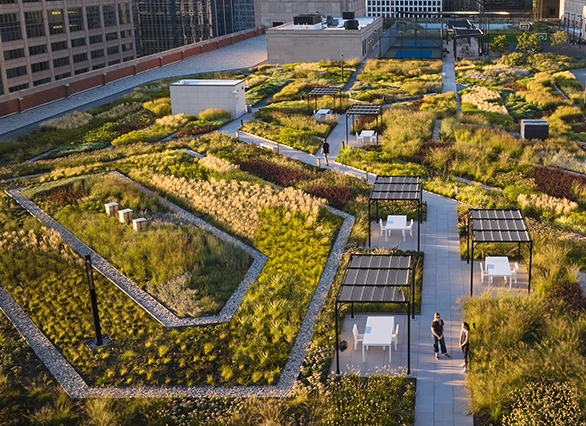
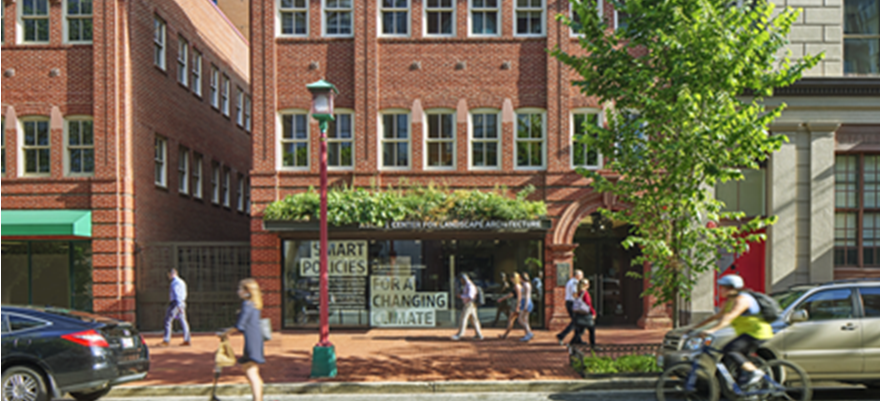
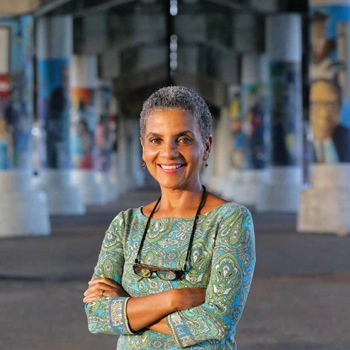

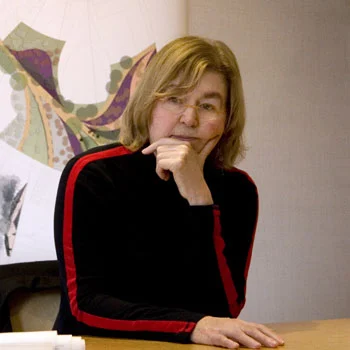
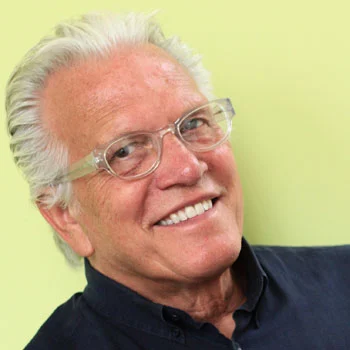
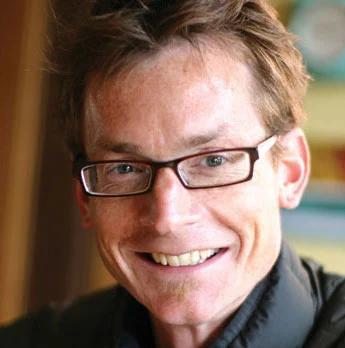
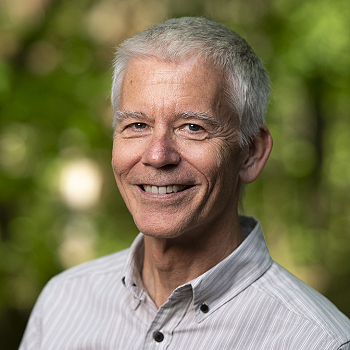
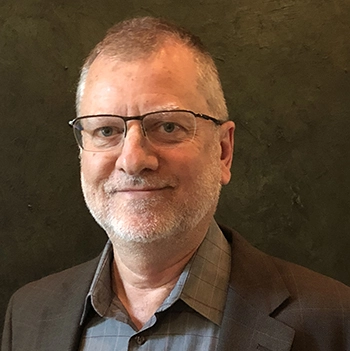
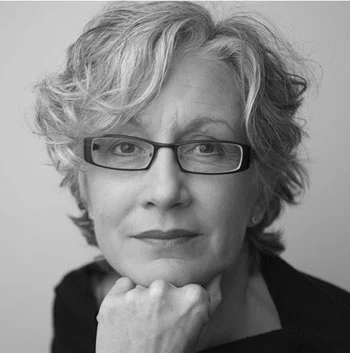
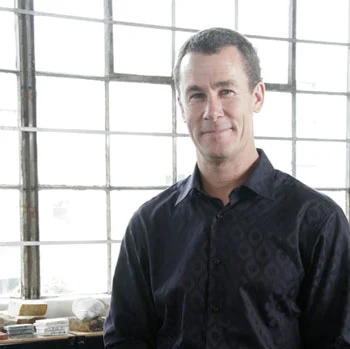

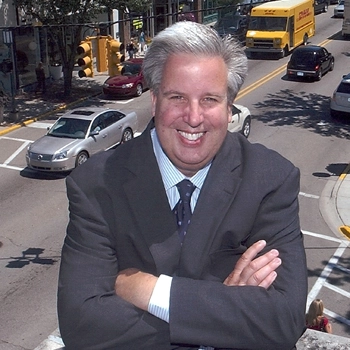


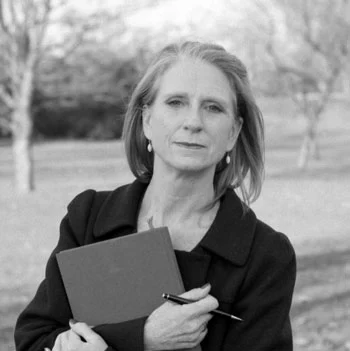

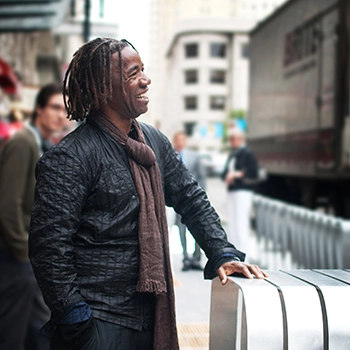



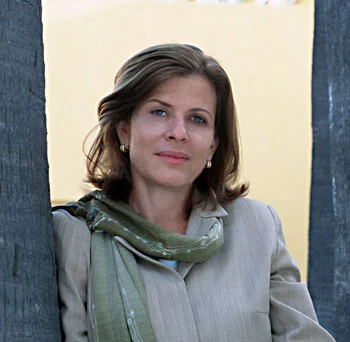
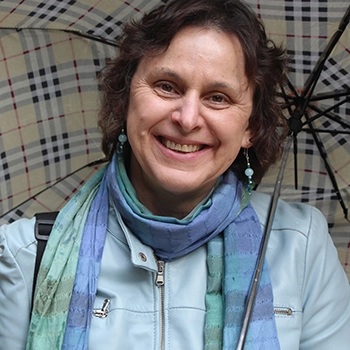
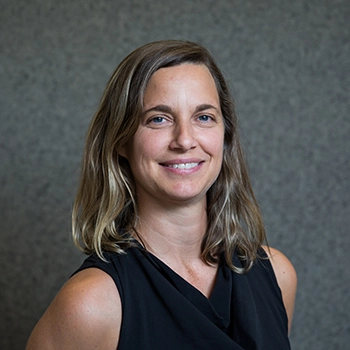
.webp?language=en-US)
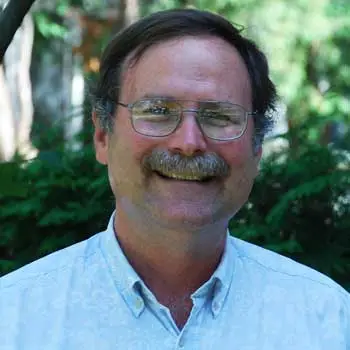
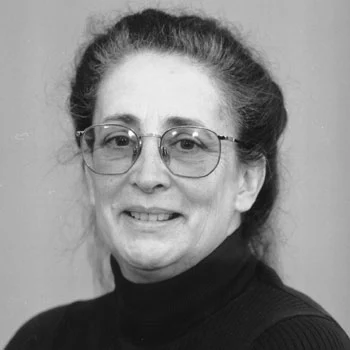
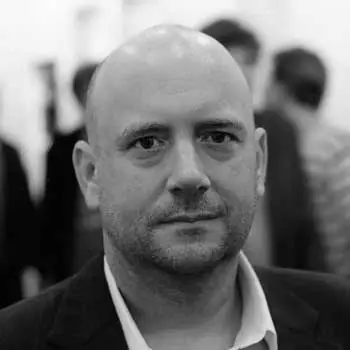

.webp?language=en-US)
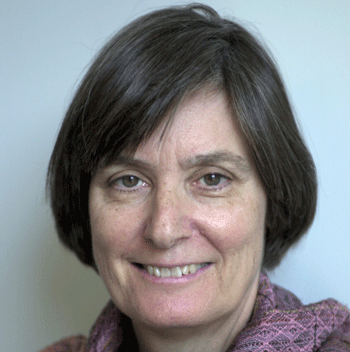
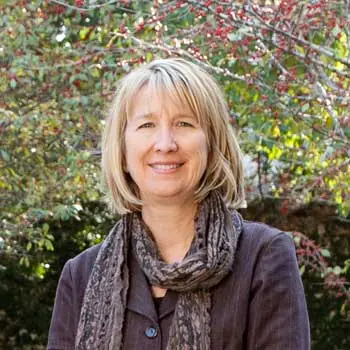
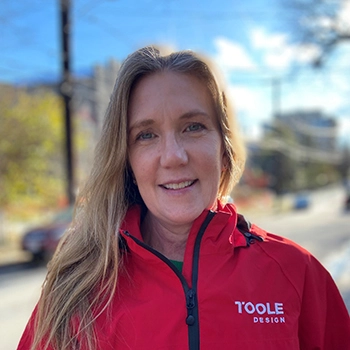
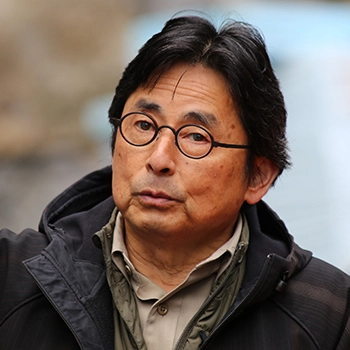
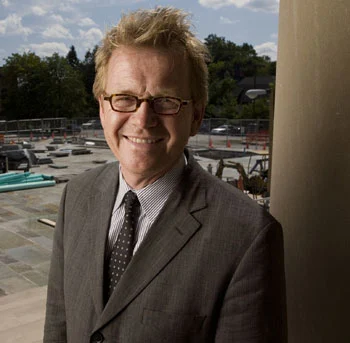



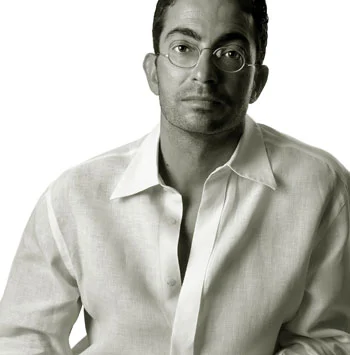

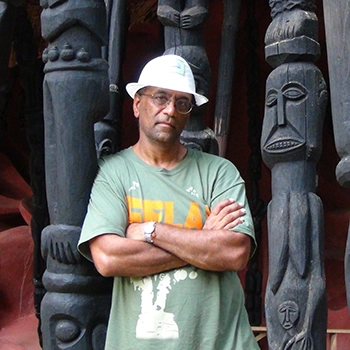
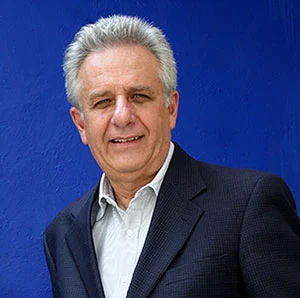




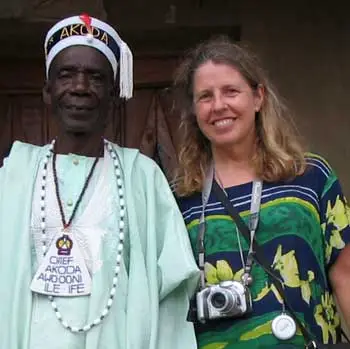
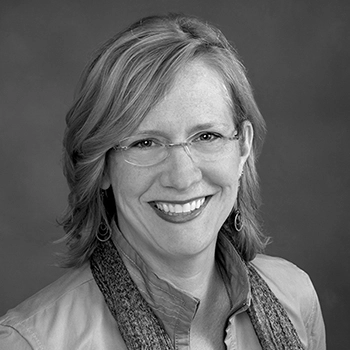
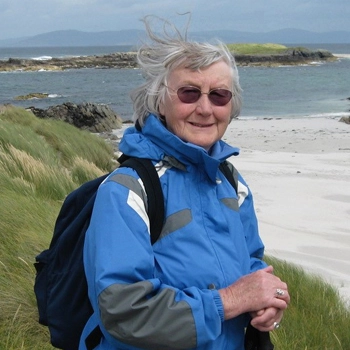
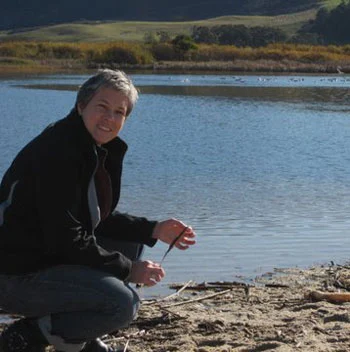
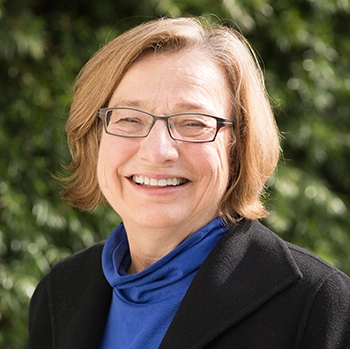
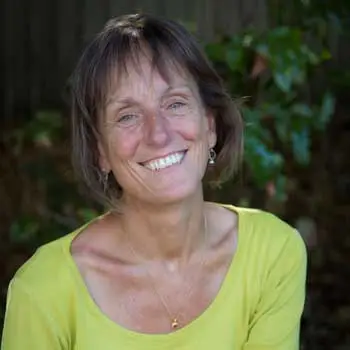
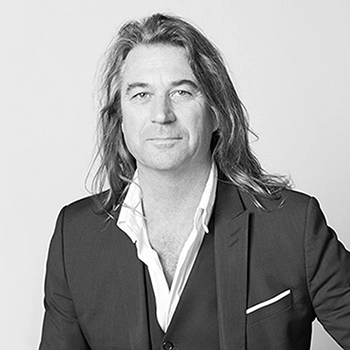
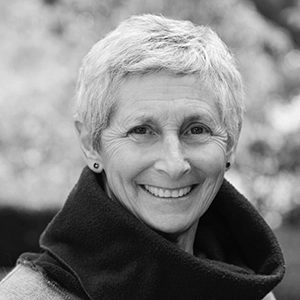
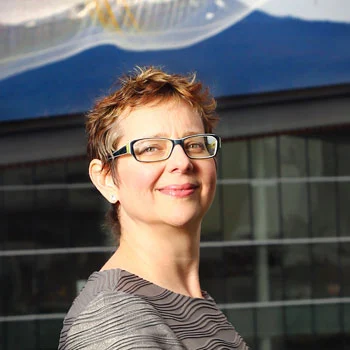


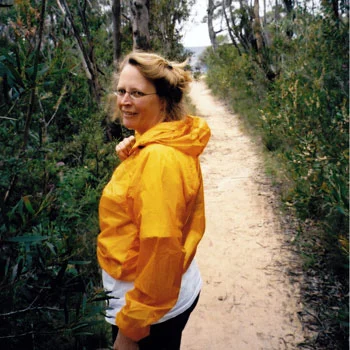
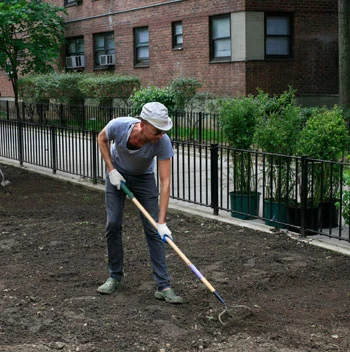
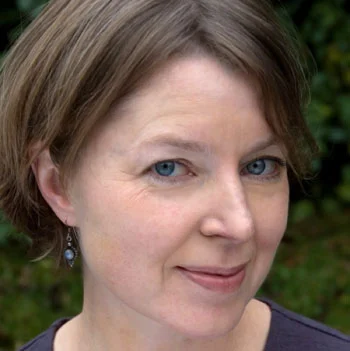
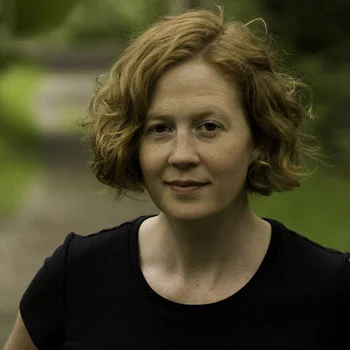
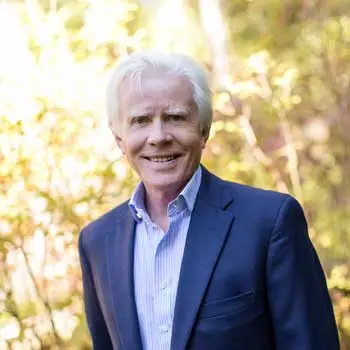
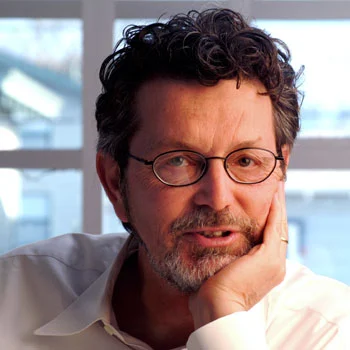

.webp?language=en-US)
