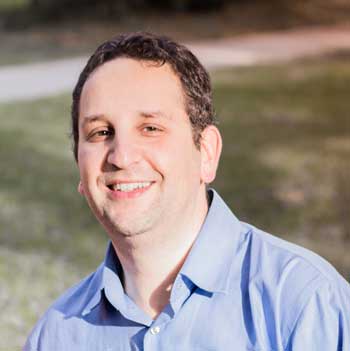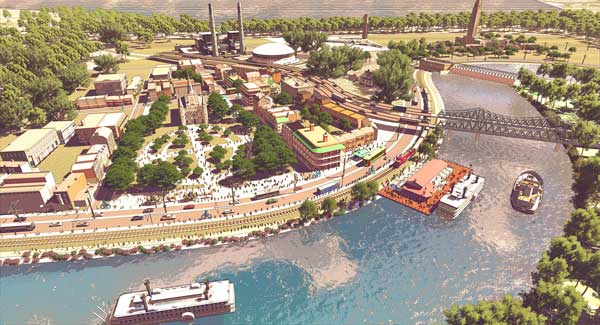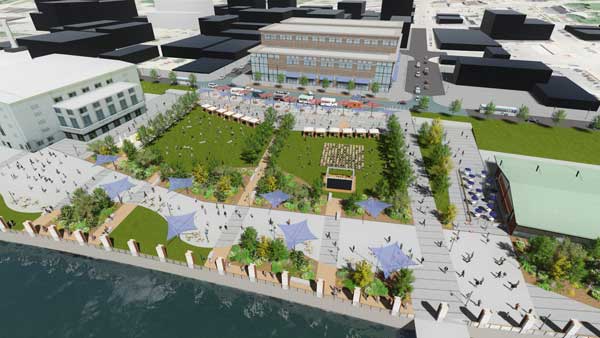News
Interview with Daniel Tal, ASLA, on Technology for Landscape Architects
 Daniel Tal, ASLA / Daniel Tal
Daniel Tal, ASLA / Daniel Tal
A few decades ago landscape architects weren’t working with complex software. Now that many software choices are available to landscape architects, how do these new technologies change what landscape architects do? What functions are now solely done through technology?
It has completely changed the way the profession functions. The expectation now is anyone out of school has to have some level of proficiency with AutoCAD, Photoshop and SketchUp, at a minimum. Knowing Rhino, 3Ds Max, GIS, and others is expected by some firms. It has become necessary to have some understanding of 3D modeling. This is even true for the landscape design industry.
Also, the workflow has changed. The nature of deadlines has changed because we’re so dependent now on technology. The ability for us to assess design and create revisions to design is remarkable. And among clients, expectations for how much we can change and incorporate have increased, whether it’s from a client overseas or a municipality in the United States.
And, of course, there's the push for BIM, whatever that really means. I would encourage people to read the recent Building Information Modeling (BIM) for Dummies, which clearly explains the challenges landscape architects face in implementing BIM.
Are clients driving the use of these new technologies or landscape architects? Where is the demand for these new technologies coming from?
As consultants, our approach is client driven. The owners of offices recognize the benefit of being more competitive by having specialties in different software. And the expectation is landscape architects have to do it in a shorter amount of time.
Since the Great Recession, project budgets have gotten tighter and more competitive. Every edge matters. Keeping current matters. This means landscape architects will need to explore new technologies like Virtual Reality (VR) Unmanned Aerial Vehicles (drones), 3D printing and fabrication, in-house programming. Soon enough, clients will expect these skills.
How do new technologies support the development of sustainable landscapes? Do they ease the process of design and implementation?
In some cases they do. Environmental assessment or modeling companies are starting to consult with urban design companies, landscape architects, architects, or they have an energy modeler in-house.
Something like Revit and other BIM applications help an energy modeler understand the levels of impact a building or structure might have on a landscape. And we’re seeing and pushing new technologies which measure flows and water for sustainability.
You’ve authored a few books on SketchUp. What do you see as the principal benefits and drawbacks of SketchUp?
SketchUp has become a somewhat standard tool for many offices. It’s expected as part of most professionals toolkits. I know of firms who test SketchUp skills during interviews. It’s proven to allow for quick site modeling and renders. This technology enables the ability to spread the work load among production staff like other typical software like AutoCAD and Adobe products. As a design and assessment tool, it’s invaluable. It’s also pretty easy to learn and fast so it’s well suited for typical landscape architecture firm budgets.
 Google SketchUp Rendering / Daniel Tal
Google SketchUp Rendering / Daniel Tal
But I also fear SketchUp is falling behind. Don’t get me wrong, it enjoys widespread adoption in the landscape architecture industry and others and it will be around for years to come. But there is a need to incorporate more powerful tools that are becoming standard in other 3D modeling applications, like the ability to import LiDar and laser scans, automated modeling, and the inclusion of GIS and similar data. For example, there is UNDET, which allows for the import of LiDar data into SketchUp. What an amazing tool! But the price is prohibitive at $3,000 vs. something like AutoDESK Recap 360, which is free.
SketchUp’s development philosophy is to let the user and developer community create these tools. This has been great, as there are many amazing SketchUp Extensions, but also challenging, as more robust tools should require the SketchUp teams direct development. We’ll see what happens. For right now SketchUp is here to stay, but my hope is we see the genuine inclusion of new, powerful tools.
SketchUp and other technologies enabled you to design at large scale. What is the relationship between these new technologies and various design philosophies? Are technologists drawn to certain design and urban planning philosophies?
That’s a very good question because there’s been a dialogue that perhaps we’re too quick to go create something visually in 3-D, or in some other program, without actually going in and assessing the design aspect or the real-world impact.
There is a bit of a lag because the excitement has been that "we can convey anything," but at the same time, we need to make sure what we’re conveying is responsible and correct for community and resource management.
More important, 3D modeling has opened the door for more accurate and powerful simulations and site analysis without having to be at the location. This is an aspect of BIM used often for buildings, structures, and power plants. But now we are now able to simulate traffic patterns for complete streets and pedestrian movement, weather, fluid dynamics, and plant growth.
Furthermore, as more powerful computers become available, and the smart algorithms that come with artificial intelligence and drones become prevalent, we will see another shift in how we work with the landscape. It will inspire new ways to think and design.
 Google SketchUp rendering / Daniel Tal
Google SketchUp rendering / Daniel Tal
Open source software is getting better at meeting the needs of design professionals. Can you discuss some of the pros and cons with these?
One example is Unreal Engine, which is free even for commercial use. It is a gaming engine now available for LA’s and others to use for their work. As important, it works with the Oculus Rift VR glasses. Really powerful stuff but it does have a learning curve. Many tutorials are available online.
Having free, open source software is important, obviously. For me, there’s the spirit of just having something available that’s free for everyone. We’re finding people go out and explore these things by themselves. They don’t have to have a budget of several thousand dollars to buy software. They’re picking up new skills to better represent their ideas. And we’re actually seeing that more and more. Within our office, there are different people trying out different software, coming to the table in a forum and saying, “This is what I got, and by the way, it’s free, and this is how you use it.”
What are some basic practical steps every landscape architect can take to better incorporate technology into their design and implementation process?
People need to make sure they’re familiar with what’s out there, and at least have a basic understanding of how they’re affecting the profession and who is using them. Hiring IT experts familiar with the landscape architecture, architecture, and engineering fields can help. For example, John Hanson in Denver, Colorado, does IT for several firms. He consults and builds high powered but affordable computer systems, using VR and experiments with 3D printing. Similarly, some students coming out of school can offer guidance.
There is so much new technology it’s hard to keep up with. It used to be that you just had to know your lessons about how things come together in construction and how people design. Every office now needs somebody that’s technologically savvy and knows how computers and hardware work, what programs are out there, and even how to program custom code for existing programs. It’s about making sure you’ve got the edge.
What do these programs mean for hand drawing skills?
I did a survey with Rodney Benton, a student from Auburn University, in 2014 that found hand-drawing skills are very much alive and in use, with 70 percent of
firms saying it was still part of their practice and something they
looked for from perspective employees. Similar findings have come out of industry surveys.
Knowing how to design, create specifications, administer construction, and manage projects are still the keys to success. 3D is just another tool in the bucket of landscape architects.
Daniel Tal, ASLA, is a registered landscape architect with over 17 years of experience and a 3D modeling and visualization expert. He has authored two books with Wiley and Sons: SketchUp for Site Design and Rendering in SketchUp. Tal runs a 3D modeling, visualization, and BIM studio for Stanley Consultants, a 1,000 person multi-disciplinary engineering firm and is the tech-editor at large for Landscape Architecture Magazine.
Interview conducted by Jared Green.