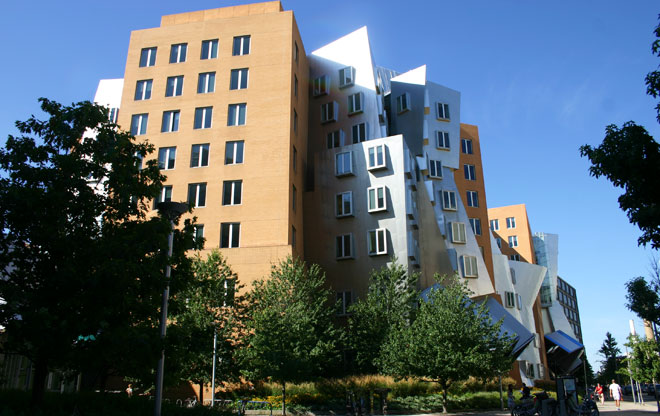
Dynamic Building
The Ray and Maria Stata Center appears as a dynamic collection of jutting shapes, bright colors, reflective surfaces, and shifting planes. View from the corner of Main and Vassar Streets.
Image: Laura Tenny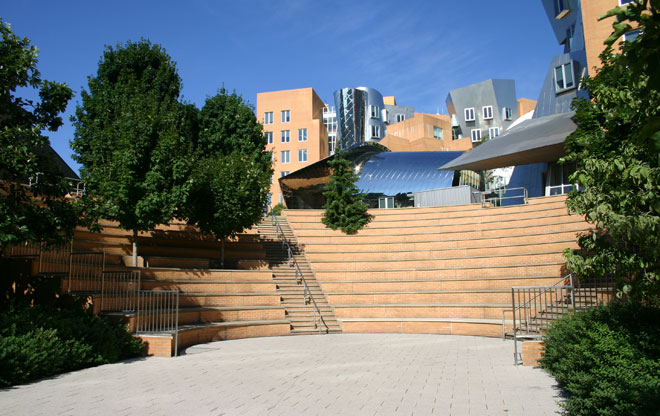
Ampitheater + Planter
The steeply-terraced, paved amphitheater benches are interspersed with plantings of deciduous and coniferous trees.
Image: Laura Tenny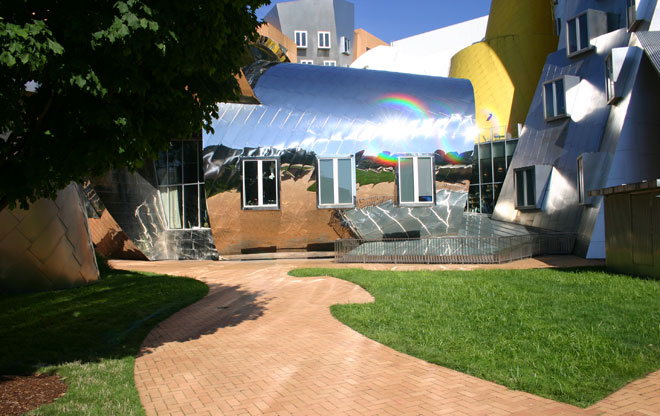
Mirrored Facade
Climb to the top of the amphitheater steps to find a landscaped roof terrace and this shiny, barrel-shaped lab mini-building.
Image: Laura Tenny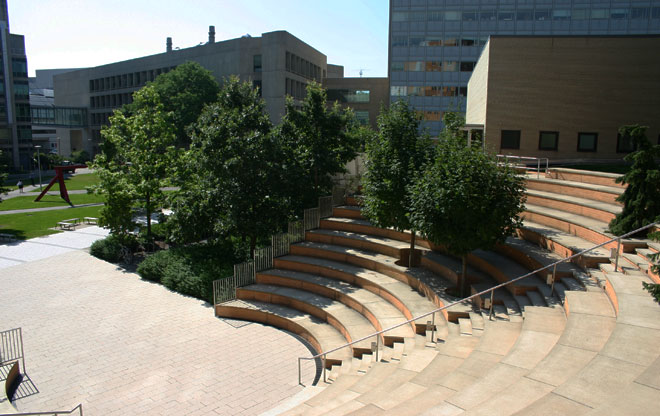
Court Side Seating
Formerly bordered by a surface parking lot, the Stata amphitheater now opens eastward onto North Court.
Image: Laura Tenny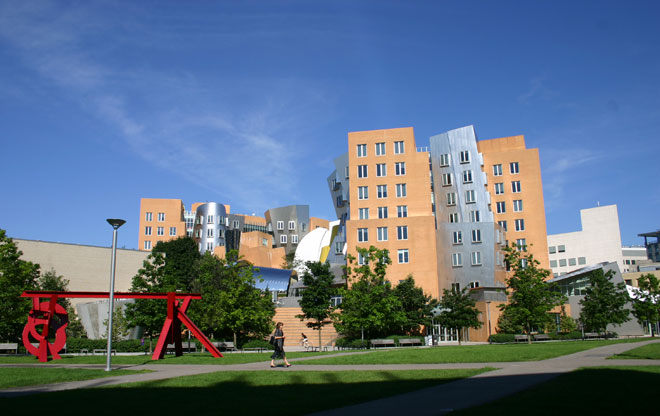
Scale and Perspective
Looking back at the Stata Center from North Court. The amphitheater can be seen in the distance, to the right of the red di Suvero sculpture, Aesop’s Fables II. The rows of oaks planted in North Court moderate the scale of the surrounding buildings and provide shaded walkways.
Image: Laura Tenny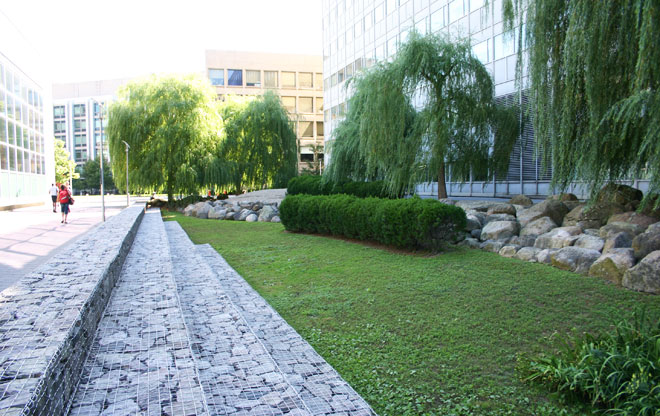
Designed with Stormwater in Mind
A basin located between Stata Center and Building 56 captures and filters storm water. Its industrial-esque design features chunky rip-rap walls, boulder fields, and plantings of iris beds and willow trees.
Image: Laura Tenny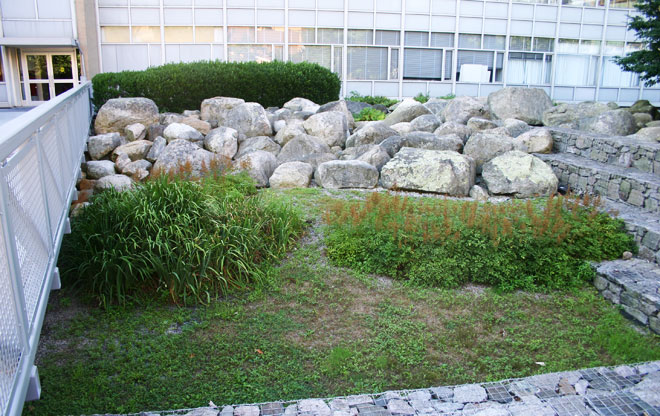
Stormwater Basin
The storm water basin is spanned by a steel-grate pedestrian bridge that echoes the gridded architecture of the surrounding buildings.
Image: Laura Tenny
Bioswale
Tumbled New England boulders, like a glacial deposit, collect in one end of the bio-filration swale. In the background is one of MIT’s public art pieces, Trinity (formerly Dunes I), (1971) in Cor-ten steel by Beverly Pepper.
Image: Laura Tenny