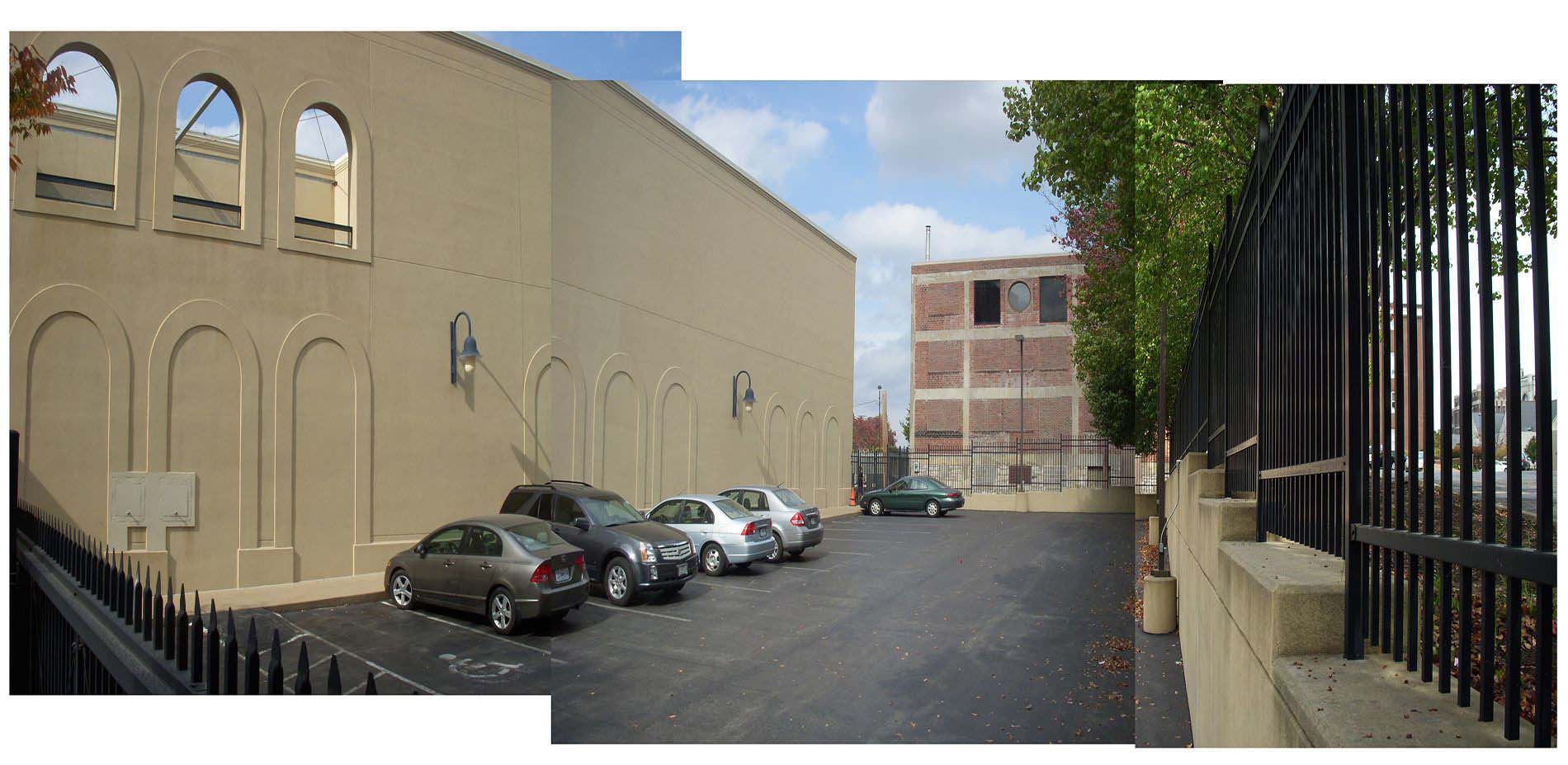
existing conditions
Photo Credit: Powers Bowersox Associates, DLANDstudio, Cobalt Office, and/or Nine Network / Jason Winkeler Photography
Media: Please submit high-resolution image requests to images@asla.org.
current conditions
Photo Credit: Powers Bowersox Associates, DLANDstudio, Cobalt Office, and/or Nine Network / Jason Winkeler Photography
Media: Please submit high-resolution image requests to images@asla.org.
site plan
Photo Credit: Powers Bowersox Associates, DLANDstudio, Cobalt Office, and/or Nine Network / Jason Winkeler Photography
Media: Please submit high-resolution image requests to images@asla.org.
section of plaza
Photo Credit: Powers Bowersox Associates, DLANDstudio, Cobalt Office, and/or Nine Network / Jason Winkeler Photography
Media: Please submit high-resolution image requests to images@asla.org.
broadcast platform + window to meeting room
Photo Credit: Powers Bowersox Associates, DLANDstudio, Cobalt Office, and/or Nine Network / Jason Winkeler Photography
Media: Please submit high-resolution image requests to images@asla.org.
seasonal planting shifts
Photo Credit: Powers Bowersox Associates, DLANDstudio, Cobalt Office, and/or Nine Network / Jason Winkeler Photography
Media: Please submit high-resolution image requests to images@asla.org.
amphitheater + viewing deck
Photo Credit: Powers Bowersox Associates, DLANDstudio, Cobalt Office, and/or Nine Network / Jason Winkeler Photography
Media: Please submit high-resolution image requests to images@asla.org.
evening performance
Photo Credit: Powers Bowersox Associates, DLANDstudio, Cobalt Office, and/or Nine Network / Jason Winkeler Photography
Media: Please submit high-resolution image requests to images@asla.org.
perforated metal scrim area
Photo Credit: Powers Bowersox Associates, DLANDstudio, Cobalt Office, and/or Nine Network / Jason Winkeler Photography
Media: Please submit high-resolution image requests to images@asla.org.
media screen live tweets
Photo Credit: Powers Bowersox Associates, DLANDstudio, Cobalt Office, and/or Nine Network / Jason Winkeler Photography
Media: Please submit high-resolution image requests to images@asla.org.
touch screens + perforated panels
Photo Credit: Powers Bowersox Associates, DLANDstudio, Cobalt Office, and/or Nine Network / Jason Winkeler Photography
Media: Please submit high-resolution image requests to images@asla.org.
mobile device interface with digital panels + scrim
Photo Credit: Powers Bowersox Associates, DLANDstudio, Cobalt Office, and/or Nine Network / Jason Winkeler Photography
Media: Please submit high-resolution image requests to images@asla.org.
evening performance + seating amphitheater
Photo Credit: Powers Bowersox Associates, DLANDstudio, Cobalt Office, and/or Nine Network / Jason Winkeler Photography
Media: Please submit high-resolution image requests to images@asla.org.
seating amphitheater during daytime events
Photo Credit: Powers Bowersox Associates, DLANDstudio, Cobalt Office, and/or Nine Network / Jason Winkeler Photography
Media: Please submit high-resolution image requests to images@asla.org.
daytime media screening
Photo Credit: Powers Bowersox Associates, DLANDstudio, Cobalt Office, and/or Nine Network / Jason Winkeler Photography
Media: Please submit high-resolution image requests to images@asla.org.


















