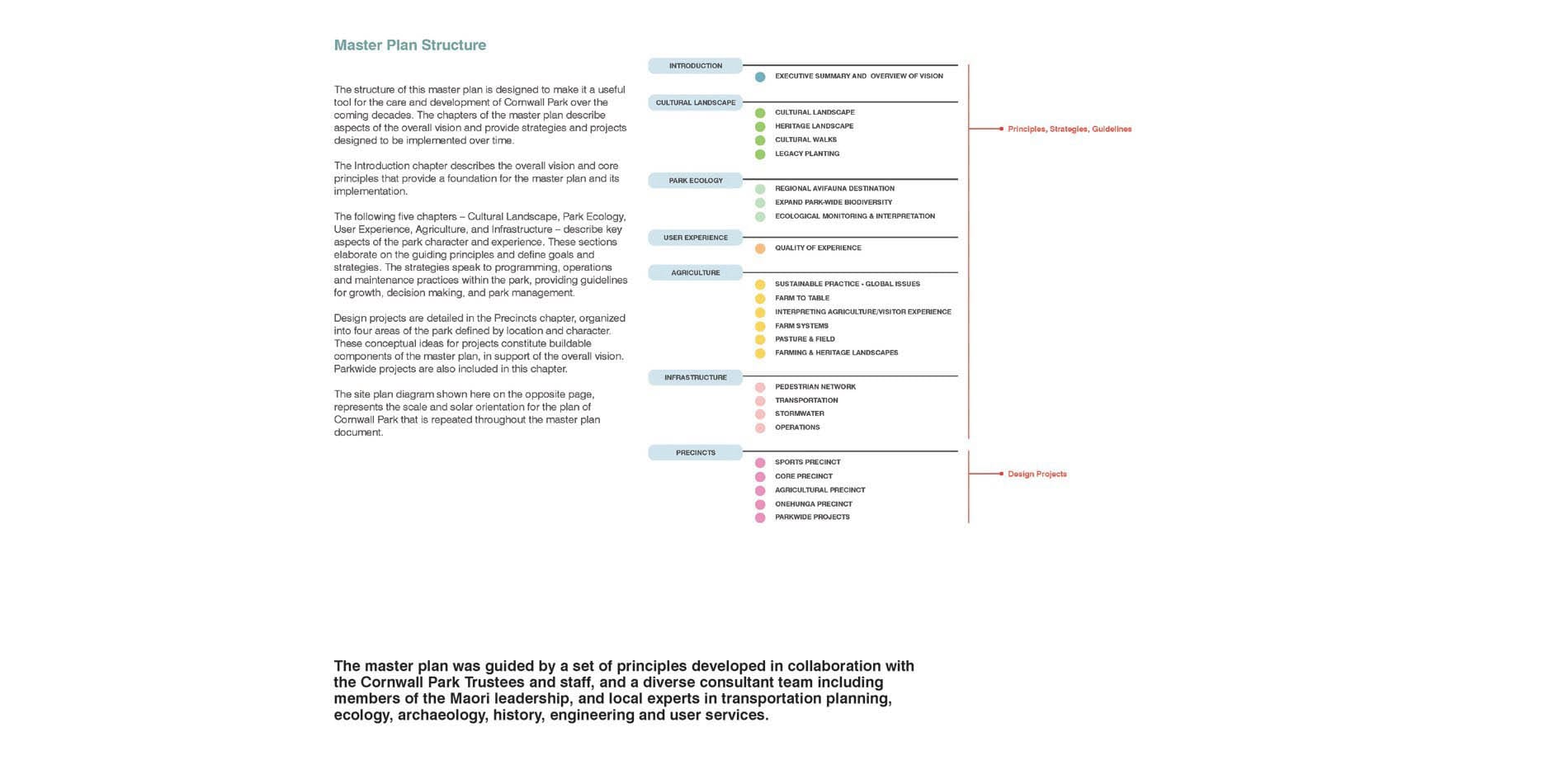
The master plan was guided by a set of principles developed in collaboration with the Cornwall Park Trustees and staff, and a diverse consultant team including members of the Maori leadership, and local experts in transportation planning, ecology, archaeology, history, engineering and user services.
Photo Credit: Nelson Byrd Woltz Landscape Architects
Media: Please submit high-resolution image requests to images@asla.org.
Austin Strong, the landscape architect of the original master plan for the park in 1903 remarked that the park “...cannot be surpassed for the magnificence and beauty of its natural situation.”
Photo Credit: Auckland War Memorial Museum neg. A549
Media: Please submit high-resolution image requests to images@asla.org.
The large expanses of carpark will be gradually relocated on the perimeter, increasing space for pedestrians and other park users within the park’s core.
Photo Credit: Nelson Byrd Woltz Landscape Architects
Media: Please submit high-resolution image requests to images@asla.org.
A major opportunity for the park involves the transformation of its road system. The large expanses of carpark will be gradually relocated on the perimeter, increasing space for pedestrians and other park users within the park’s core.
Photo Credit: Nelson Byrd Woltz Landscape Architects
Media: Please submit high-resolution image requests to images@asla.org.
The redesigned Memorial Drive will accommodate pedestrians and strolling through a dense alee.
Photo Credit: Nelson Byrd Woltz Landscape Architects
Media: Please submit high-resolution image requests to images@asla.org.
Cornwall Park is set at the base of Maungakiekie, the most extensive former Pa, or Mauri hill fort, in the city, with iconic views towards and away from the site.
Photo Credit: Nelson Byrd Woltz Landscape Architects
Media: Please submit high-resolution image requests to images@asla.org.
For the first time, the park’s existing ecology has been studied and paired with its role in the larger regional ecological networks.
Photo Credit: North West Wildlink Corridor
Media: Please submit high-resolution image requests to images@asla.org.
The master plan recommends the monitoring and assessment of its natural resources as the park plays an important role as regional refuge for wildlife.
Photo Credit: Boffa Miskell
Media: Please submit high-resolution image requests to images@asla.org.
The forest canopy plays a critical role in the overall ecology of the site and that of the greater Auckland isthmus.
Photo Credit: Nelson Byrd Woltz Landscape Architects
Media: Please submit high-resolution image requests to images@asla.org.
The master plan is based on deep research and collaboration. Keystone species were identified out of the existing field of native flora extant on site - these species provide key ecologic services for endangered fauna.
Photo Credit: Nelson Byrd Woltz Landscape Architects
Media: Please submit high-resolution image requests to images@asla.org.
Master plan initiatives connect habitat within the park for the endangered copper skink and make this threatened ecology visible to visitors.
Photo Credit: Boffa Miskell
Media: Please submit high-resolution image requests to images@asla.org.
The master plan process also revealed unique or novel ecologies which the plan proposes to preserve.
Photo Credit: Nelson Byrd Woltz Landscape Architects
Media: Please submit high-resolution image requests to images@asla.org.
The plan recognizes the agricultural legacy and thriving program of the park and offers methods for bringing it to the attention of visitors, offering access to a greater diversity of products, and celebrating the land’s rich gardening history.
Photo Credit: Nelson Byrd Woltz Landscape Architects
Media: Please submit high-resolution image requests to images@asla.org.
The master plan illustrates how to build on the park’s distinctive characteristics and bring amenities, spaces and experience in line with a 21st century public park that can serve the diverse and growing populace of Auckland.
Photo Credit: Nelson Byrd Woltz Landscape Architects
Media: Please submit high-resolution image requests to images@asla.org.

















