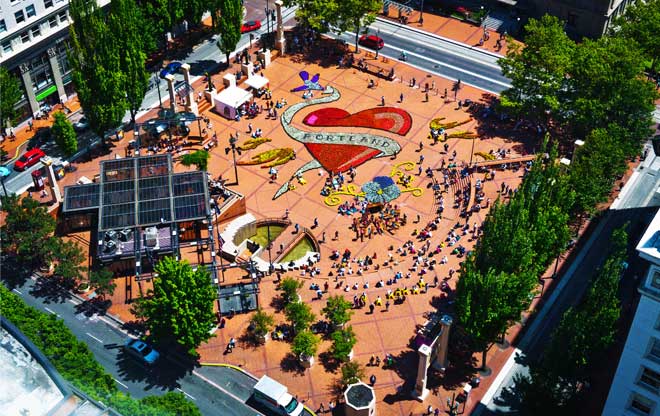
An Open Canvas
An overview of the square during the Festival of Flowers, 2013, shows the multiple spaces brought together by the square, complemented by a Portland "tattoo" in the center.
Image: Kenneth Helphand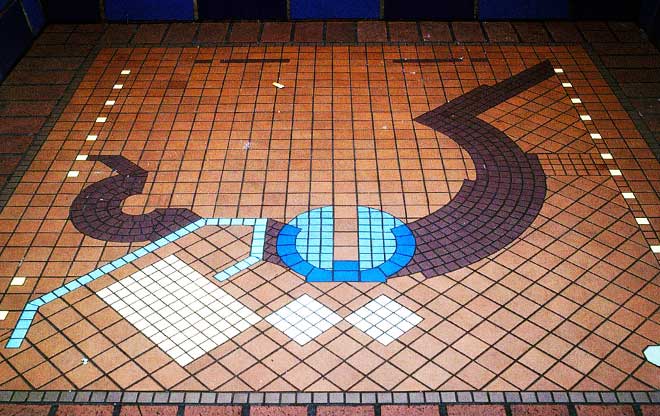
Tiled to Scale
On the upper terrace viewpoint, a diagrammatic tile mosaic embedded in the ground shows the square in plan view.
Image: Kenneth Helphand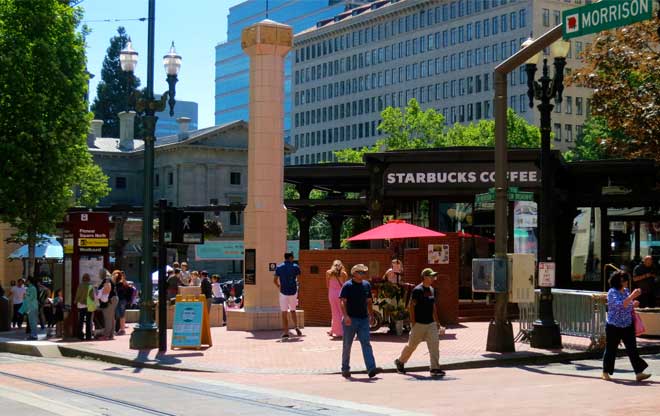
Light Rail Stop
At one of the square's corner entrances, a light-rail stop drops visitors by a Starbucks coffee shop with indoor and covered outdoor seating. On the north and south side, light-rail stops along with shelters from the rain serve 100 million riders annually, some of whom exit here, and others who glimpse the square as they ride by.
Image: Kenneth Helphand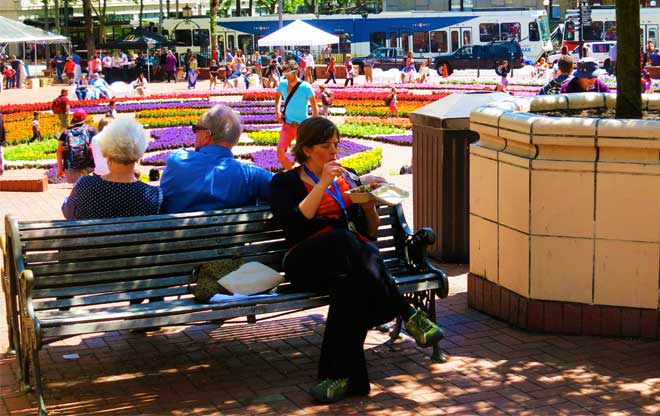
Back to Back Entertainment
Upper terrace seating overlooks the floor of the square, giving visitors a good vantage point for events and people-watching.
Image: Kenneth Helphand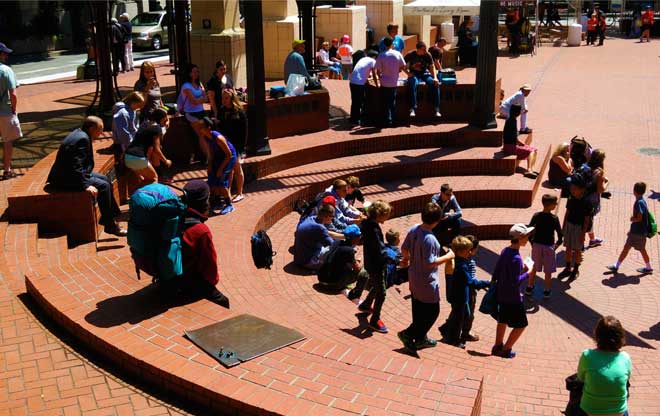
Making an Entrance
One of many entries into the square, the northeast entry leads into a brick amphitheater.
Image: Kenneth Helphand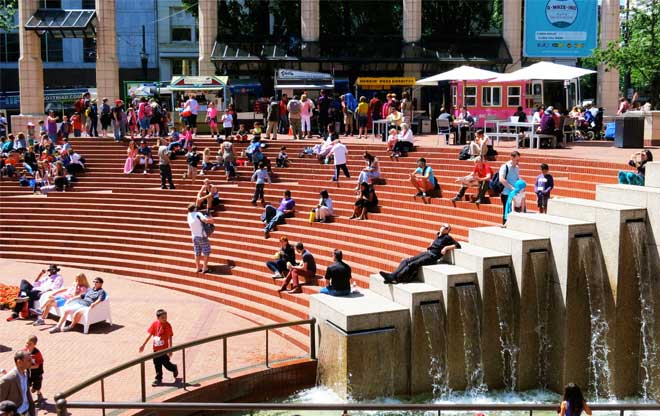
Perch for People Watching
A stepped fountain and pool frame the passage into the visitor center found beneath the upper terrace. The fountain offers one of many perches to survey the events and activity of the square. Note the food carts at street level, adjacent to the covered light-rail stop.
Image: Kenneth Helphand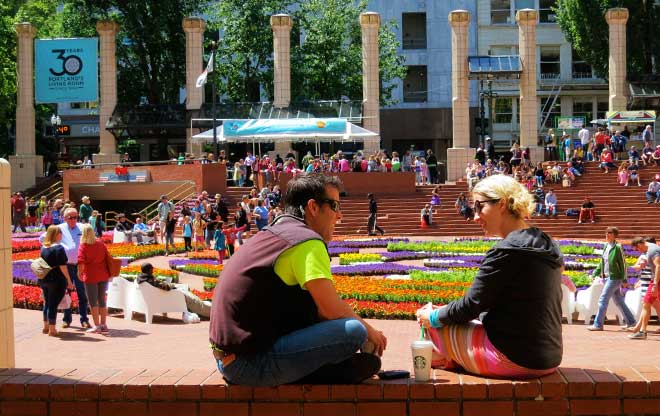
An Anniversary to Remember
In 2014, a yearlong series of events commemorated the 30th anniversary of the square's construction. Note the variety of seating options in and around the square. The columns, which run on both the near and far sides of the square, reference the architecture of surrounding buildings.
Image: Kenneth Helphand.jpg)
Sing-a-long
The square is programmed with 300 events, exhibits, and festivals a year, and can be rented for special occasions. For the 30th anniversary celebration, Portland’s Pink Martini led a sing-a-long event for the city, complete with songbooks for the thousands who participated, and 1,984 cupcakes commemorated the square's year of dedication.
Image: Kenneth Helphand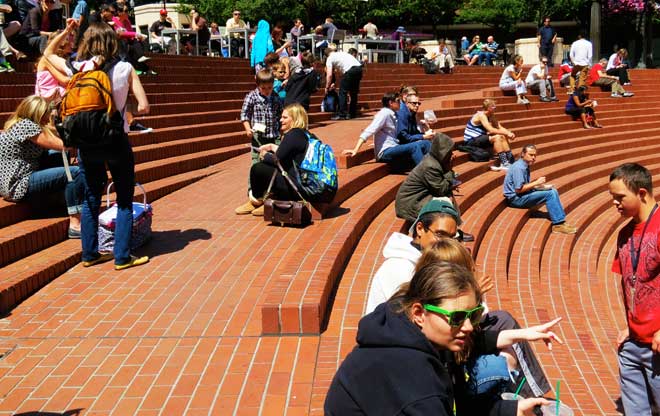
Multifunctional Space
A great arc of steps frames the square. A curved ramp passing through the steps makes the area accessible. The steps are where people congregate.
Image: Kenneth Helphand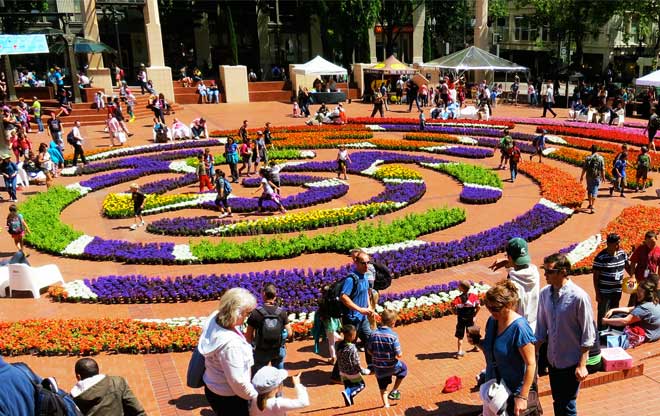
A Labyrinth of Flowers
Each year the square holds a Festival of Flowers, inviting different landscape architecture and architecture firms to design the display. In 2014, DAO Architecture designed the display around the concept of "A-maze-ing."
Image: Kenneth Helphand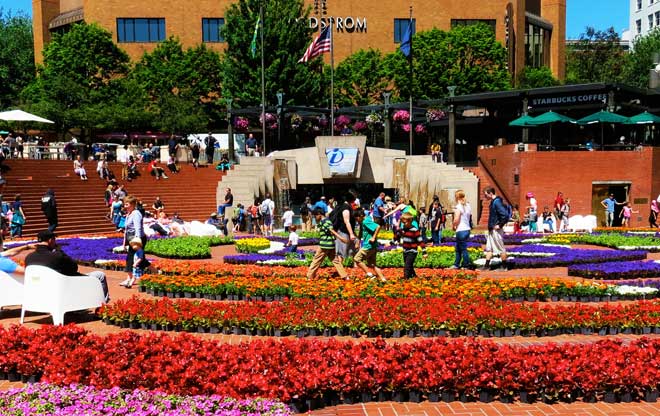
Center Stage
From left to right: the stepped amphitheater, fountain, upper terrace, and small amphitheater.
Image: Kenneth Helphand