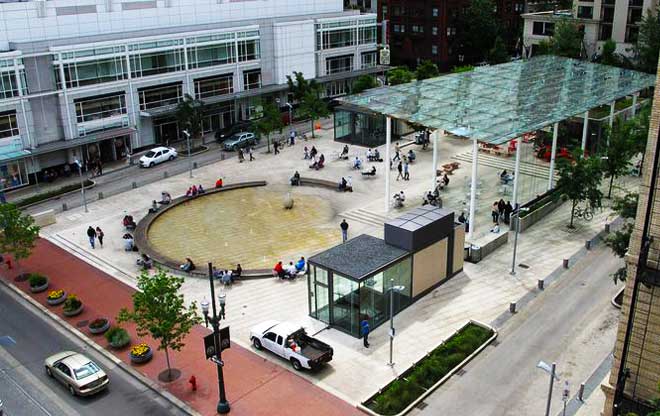
Interwoven Spaces
The view from above displays a subtle division of the plaza's areas. Each has its distinctive character, yet the areas overlap and are united by the common groundplane of woven blond granite pavers inspired by American Indian basketry.
Image: Kenneth Helphand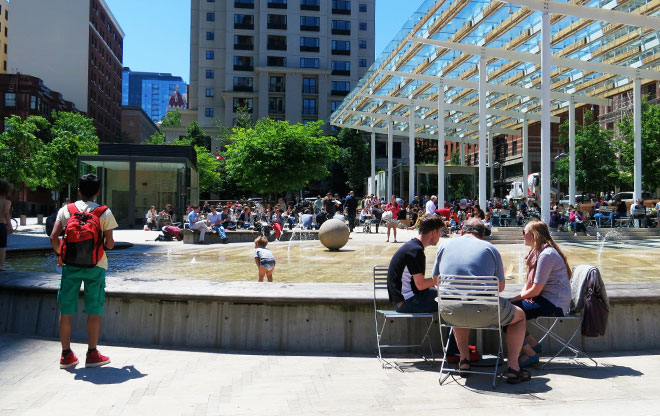
Solar Calibration
Nine feet of elevation change across the plaza slope gently, with terraces adding platforms and steps for seating and tables. The location of the plaza's primary features, including the fountain, are carefully calibrated to the movement of the sun.
Image: Kenneth Helphand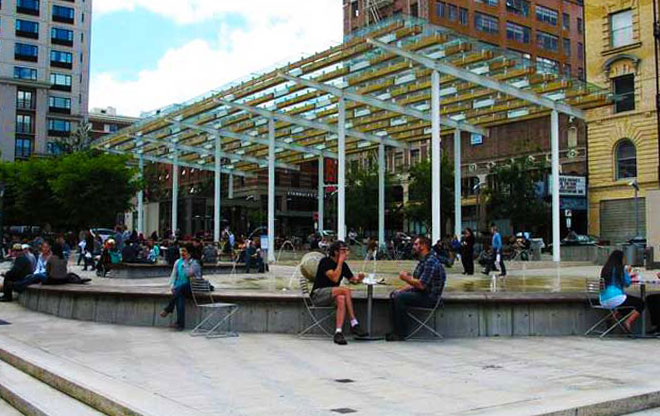
Grand Canopy
A grand, translucent, glass canopy supported by steel columns protects users from Portland's rain, which happens 154 days per year, mostly between October and May. The 28-foot-high canopy is scaled proportionally to refer to the surrounding buildings.
Image: Kenneth Helphand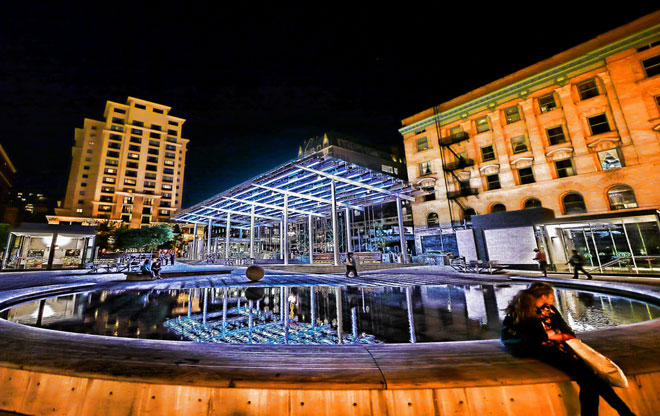
Mercurial SkyDance
Seattle artist Dan Corson designed a modulating LED night lighting sequence entitled Mercurial SkyDance that highlights the canopy structure and is a sign for the park. It's on a 40-minute loop with 10 different scenes that move across the structure and change color.
Image: drburtoni via Flickr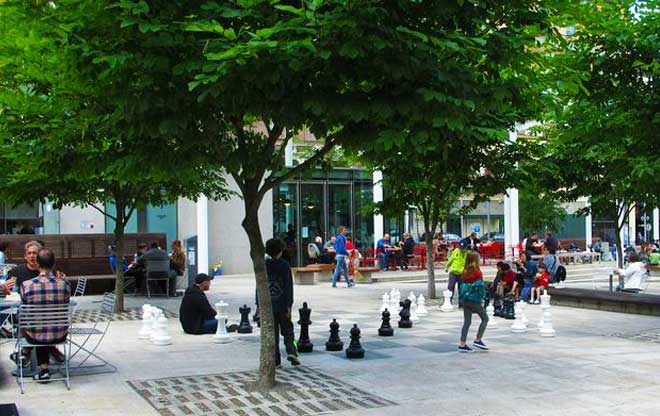
Winning Strategy
A small bosque of American Yellowwood trees surrounded by a seat wall frames a granite chessboard.
Image: Kenneth Helphand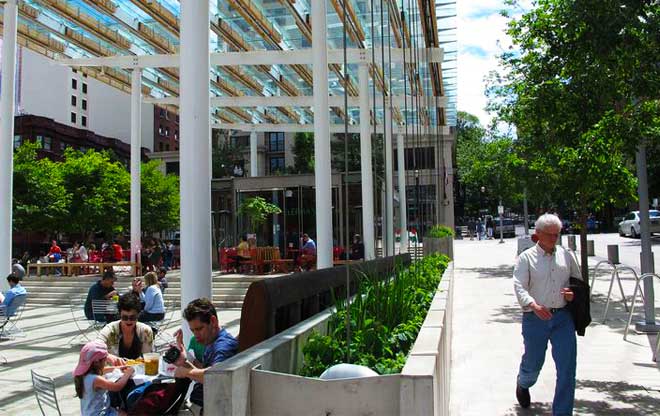
Stormwater Collector
Rainwater from the canopy roof drains down cables into a series of stormwater planters, which also absorb water from the street. Green infrastructure interventions keep 990,000 gallons of annual runoff out of the sewer system.
Image: Keneth Helphand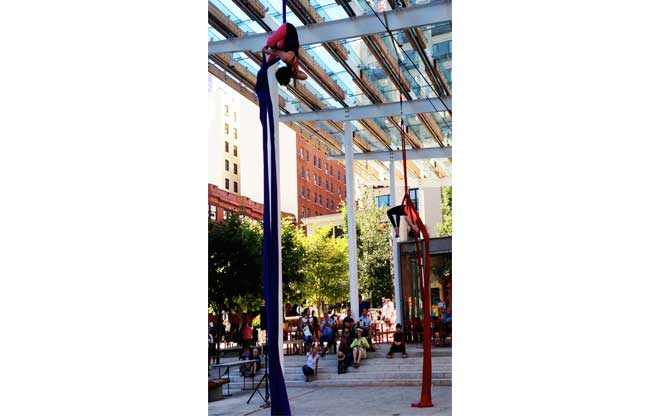
Hanging out
The park has regularly programmed events most days of the year. These gymnasts demonstrate their acrobatic skill hanging from the canopy.
Image: Kenneth Helphand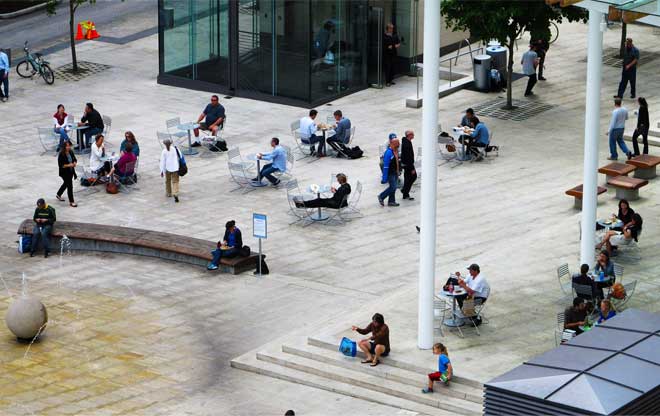
Take a Seat
A variety of seating types are spread throughout the plaza: There are fixed-back seating along the south-facing and west walls, and movable chairs and tables. The steps of the café terrace also function as seating. Most dramatic is the arc of the wooden bench surrounding the fountain. Visitors sitting here can face the water or turn to the street and the passing light-rail cars.
Image: Kenneth Helphand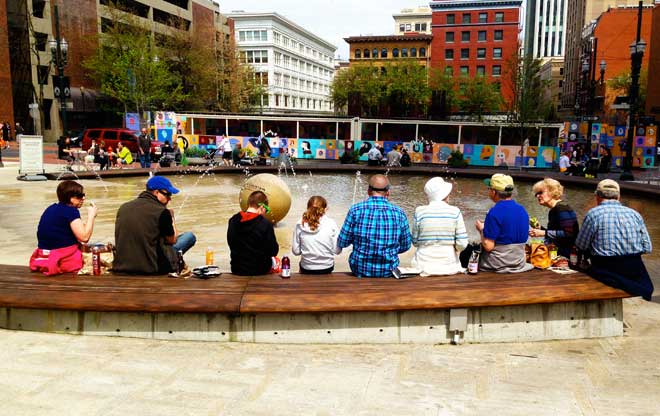
Teacher's Fountain
The Teacher's Fountain is located at the plaza's sunniest spot. The fountain takes advantage of the plaza’s slope to create a shallow wading pool; it's contained by the grand arc of a curving wooden bench.
Image: Kenneth Helphand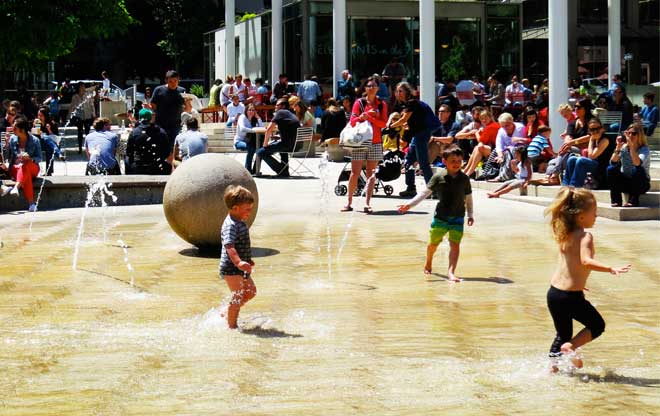
Well-loved Place
The fountain is a well-loved place for children and parents, but it is also used for dance performances and even weddings.
Image: Kenneth Helphand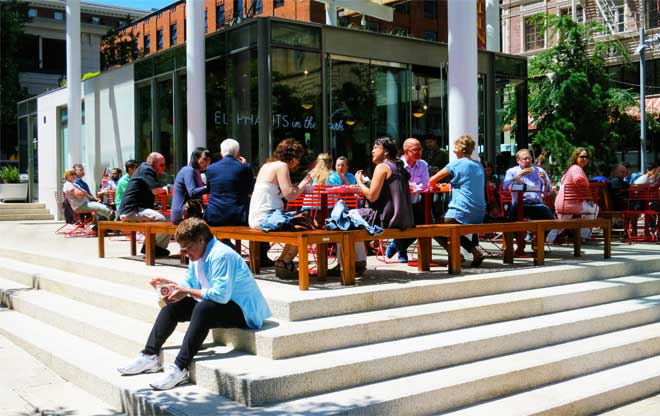
Food Is Essential
Director Park follows William Whyte’s dictum on the social life of small urban spaces: Food is an essential element that enlivens the space. The plaza is a popular spot for folks bringing their meals from nearby food carts. The café is on a raised stepped area, although the entire site is ADA accessible.
Image: Kenneth Helphand