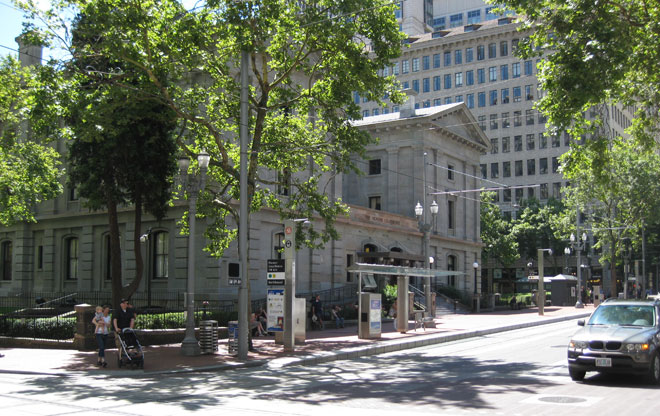
Portland’s Pioneering Spirit
Start your tour at SW 6th and Morrison and admire the architecture of the Pioneer Courthouse, a National Historic Landmark, that dates back to 1875. Light rail trains have passed by the courthouse since 1986 when the MAX Blue Line first opened, establishing Portland as a pioneer in modern light rail service at a time when other cities were expanding freeways to serve the suburbs. While you’re here, you can stop in at the TriMet ticket office in Pioneer Courthouse Square to pick up maps, buy tickets, and get trip-planning help Monday through Friday.
Image: Jean Senechal Biggs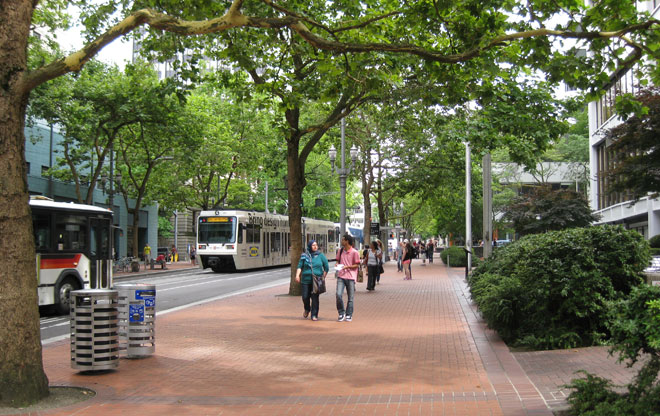
Designed for Pedestrians
Key elements of the transit mall’s design – wide brick sidewalks, dedicated transit lanes, bus shelters, granite curbs, street trees and ornamental street lighting – are what make the street recognizable and unique.
Image: Jean Senechal Biggs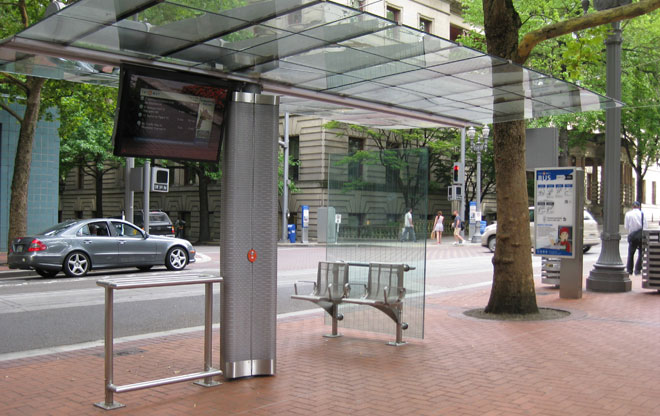
New Shelters
New glass and stainless steel shelters designed by ZGF, along with new transit signage by Mayer/Reed, open up views to storefronts along the transit mall. Businesses along the mall were consulted on the design of the 2009 project with the goal that 5th and 6th Avenues become places for shopping and dining, as well as walking and taking transit. As part of efforts to revitalize the mall, over 40 storefront improvement projects were completed or underway by the time light rail service opened in September 2009.
Image: Jean Senechal Biggs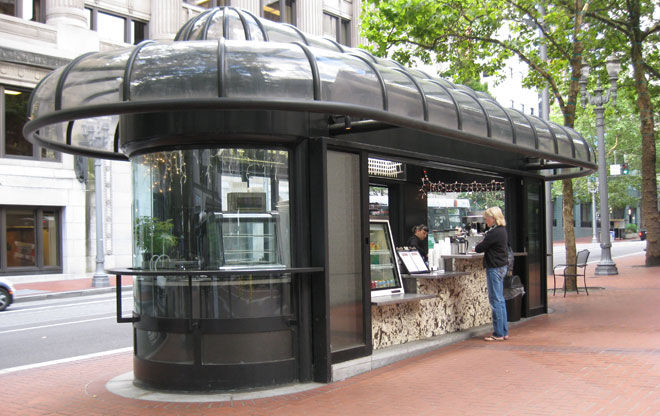
Old Shelters, New Life
The Block-by-Block Development Program, funded by the Portland Development Commission, recognized that an active, vibrant street is key to the vitality of the transit mall. The program provided design and permitting assistance and low-interest loans for businesses along the mall to undertake storefront improvements. At SW 5th and Salmon, one of the transit mall’s original shelters from 1977 was saved and transformed into a sidewalk coffee shop.
Image: Jean Senechal Biggs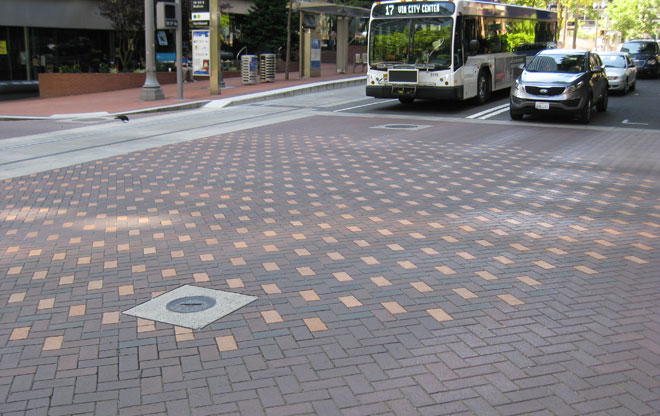
Engineered Bricks
Brick intersections were a key urban design feature of the 1977 Transit Mall. However, due to constant bus traffic, the intersections had deteriorated beyond what regular maintenance could address. As part of the 2009 revitalization effort, the design team brought in Dr. John Knapton, who developed a paving system that uses pure-silica sand and bricks designed to withstand heavy loads.
Image: Jean Senechal Biggs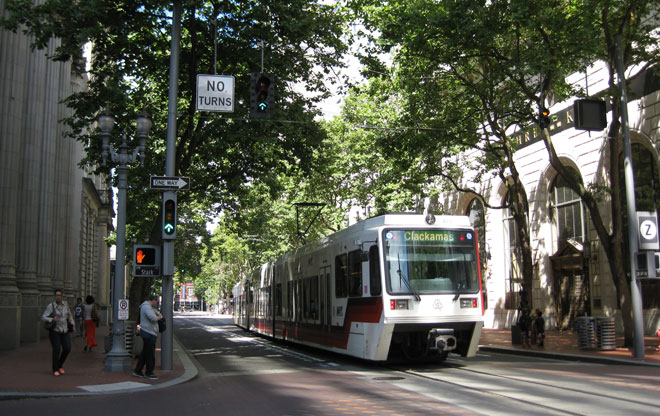
Tree Preservation
The 2009 team crafted a plan for the preservation of 540 existing mature trees along the mall. Landscape architects with TriMet and Mayer/Reed worked with the city's urban forestry staff to assess the health of every tree and plan for careful pruning of branches in conflict with the new overhead wires that power the MAX trains. As a result of the pruning, more sunlight reaches the sidewalks and historic building facades have been revealed, enhancing the pedestrian environment.
Image: Jean Senechal Biggs
Managing Stormwater Sustainably
The mall renovation project found opportunities in the southern extension around Portland State University to manage stormwater sustainably, capturing runoff from sidewalks to infiltrate the soil instead of going into storm drains. Tree wells were expanded to create new planted landscape strips and permeable pavers were placed in sidewalks.
Image: Jean Senechal Biggs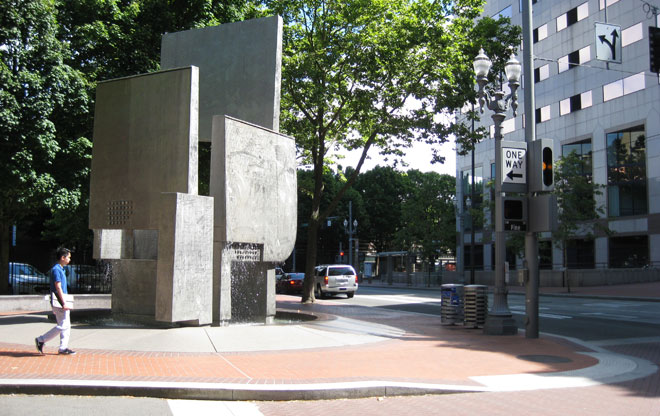
Integrating Art and Place
Portland has a decades-long tradition of art in public spaces. The 1977 Transit Mall included a public art program. At SW 6th and Pine, artist Lee Kelly’s untitled stainless steel sculpture stands 30 feet high. A small seating wall surrounding it provides a spot to sit and rest, eat lunch, and meet friends, creating a unique place on the mall. The 2009 project restored the art along the mall – relocating several pieces to new locations – and added new works to the collection.
Image: Jean Senechal Biggs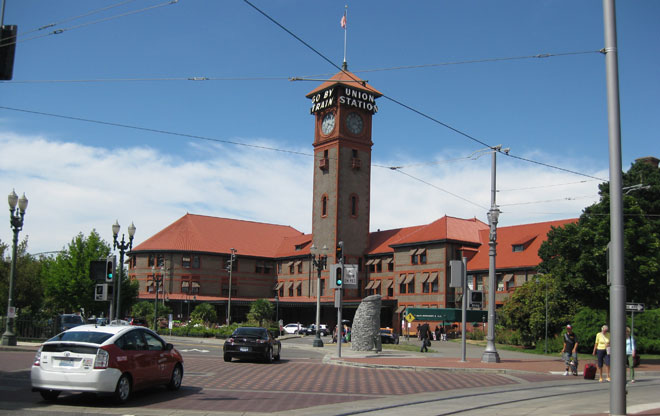
Go by Train
Portland’s Union Station at NW 6th and Irving is one of Portland’s favorite landmarks, with its illuminated “Go By Train” sign. When light rail service opened on the mall in 2009, Portland created an inter-modal rail hub at the north end of the Transit Mall, connecting MAX light rail with Amtrak passenger service and giving new meaning to the iconic sign.
Image: Jean Senechal Biggs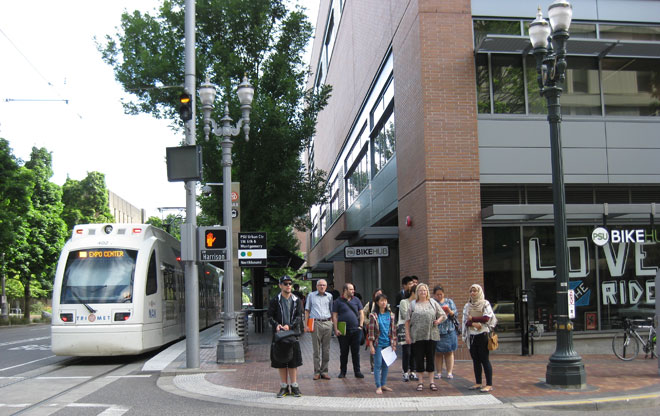
Portland State University
Portland State University at the south end of the Transit Mall is Oregon’s largest university. It’s also the region’s #1 transit destination -- in 2013, 45 percent of its 30,000 students and 40 percent of its staff riding bus and MAX light rail to campus. TriMet’s transit service provides access to jobs, services, school, shopping and recreation to thousands in the Portland metropolitan region.
Image: Jean Senechal Biggs