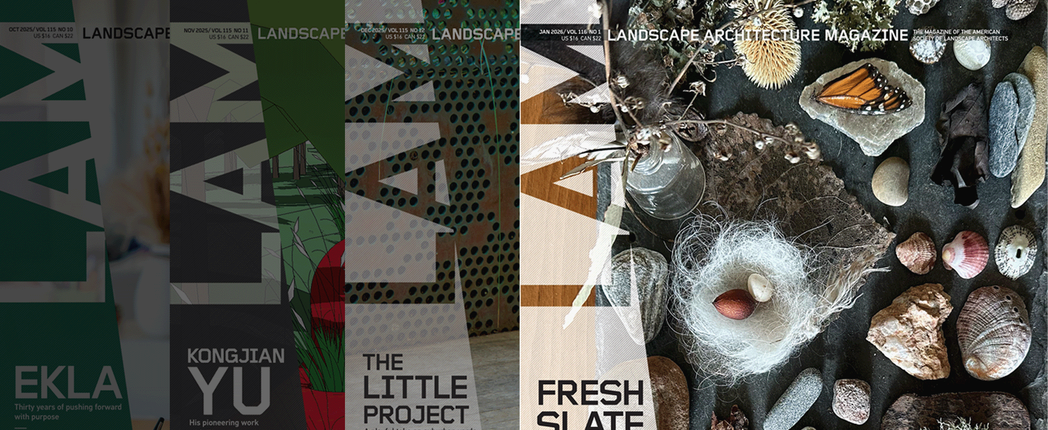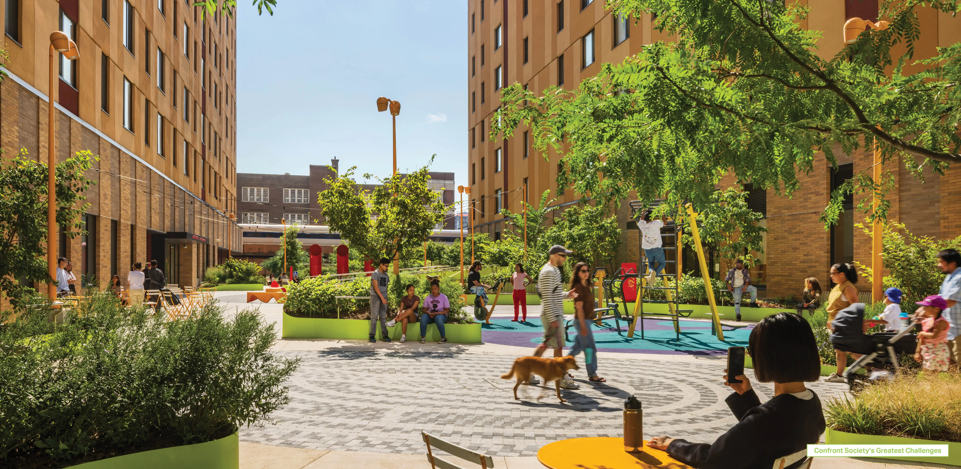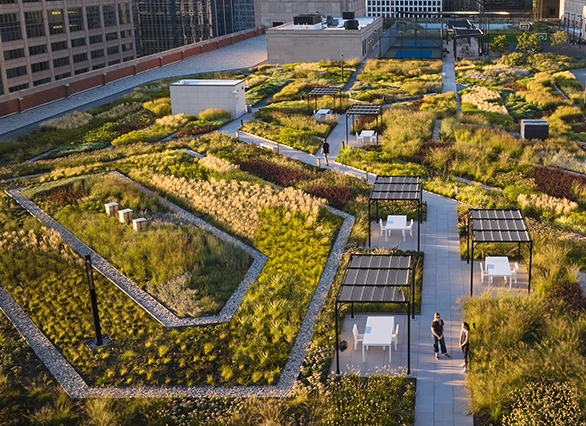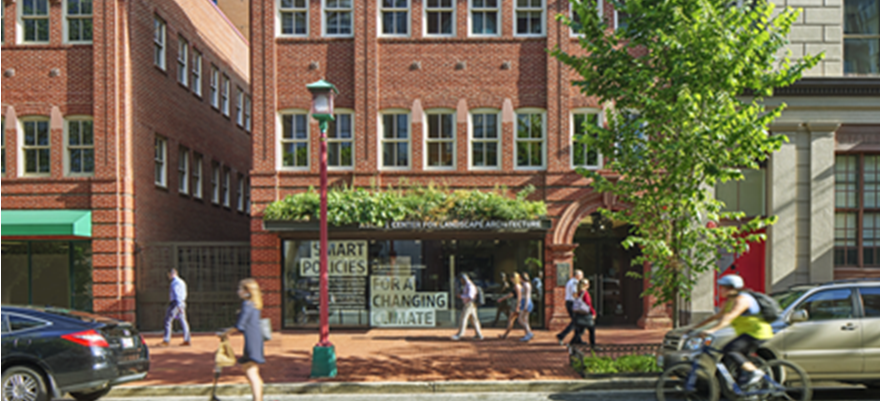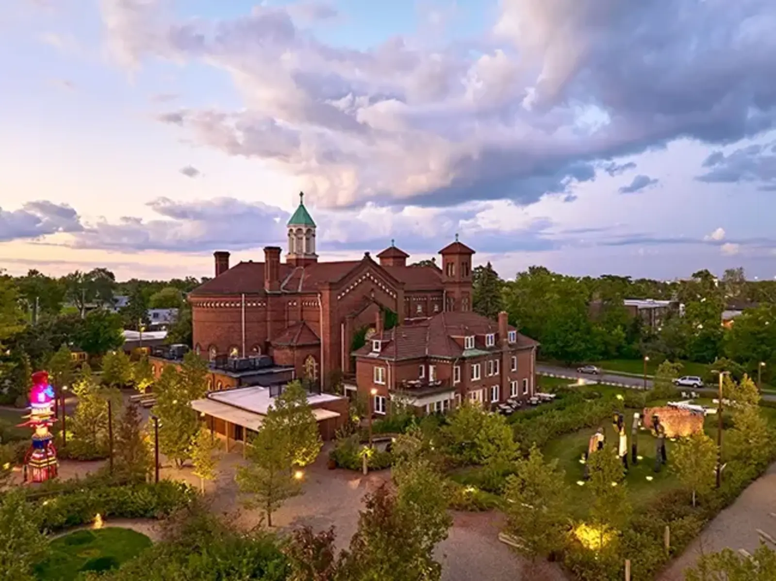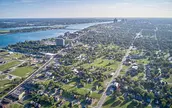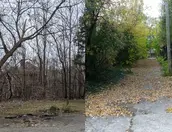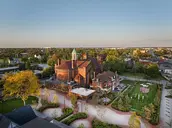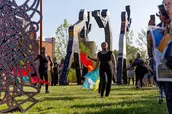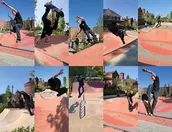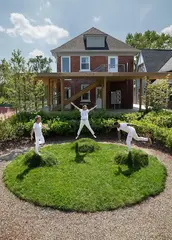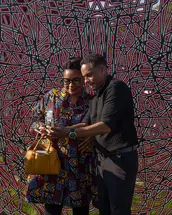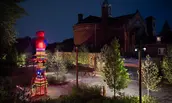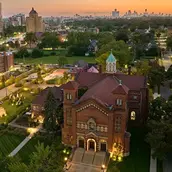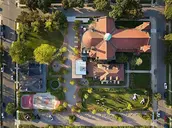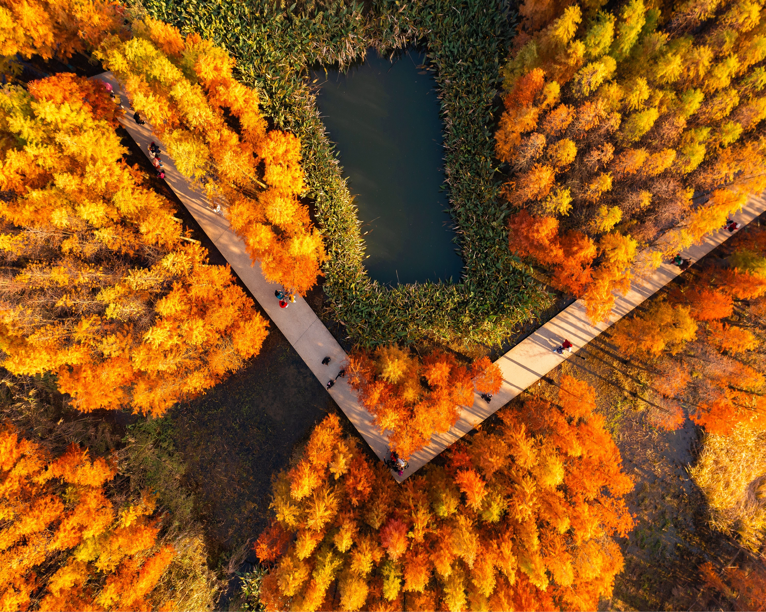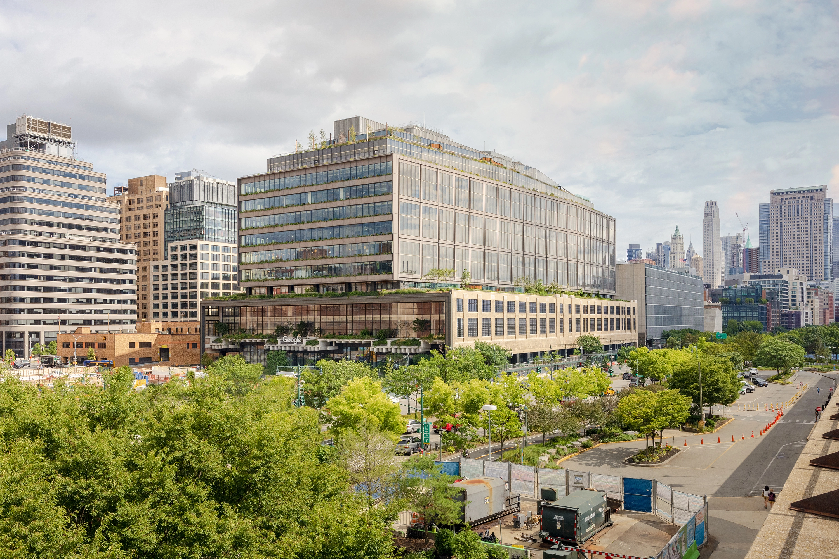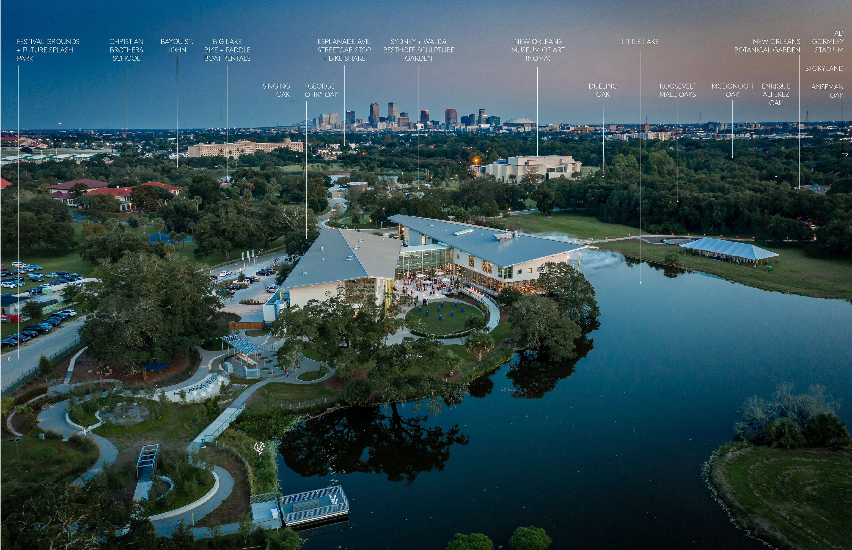The Shepherd Arts Park: Community, Art, Play
Anchoring a burgeoning arts district in Detroit, this project thoughtfully transforms an underutilized former churchyard into an open-air haven where various elements—sculpture garden, public promenade, skate park, generous swaths of open lawn, and more—work together to welcome everyone. A modest yet socially impactful transformation.
Awards Jury
-
The Shepherd Art Park revitalizes a once-vacant 3.5-acre site in a historically depopulated Detroit neighborhood, transforming it into a dynamic cultural hub. Today, more than ever, our communities need a place for people of all ages to come together, break the cycle of isolation and loneliness, and replace it with connection, creativity, and inspiration. The newly reimagined site honors a church that once anchored the community, transforming it into a new kind of hub that facilitates the best qualities of public spaces: social interaction, art, and play.
-
Location: The Shepherd Art Park is a 3.5 acre block in Little Village, Detroit, characterized by decaying single-family residences and vacant lots. Close to the Detroit River, the site is home to an empty 19th c. Romanesque church. The site was overgrown with invasive plants and littered with debris, broken glass, and crumbling building materials.
Scope and Size: The client requested an arts campus with diverse program and a strong community focus. Site constraints included inaccessible grades, poor drainage, a functional municipal alleyway, and centuries of degradation and building ruins. Aimed at contributing to the city’s artistic renaissance, the client’s program requests included outdoor art galleries, a sculpture park dedicated to Detroit artist Charles McGee, play areas, outdoor F&B, events spaces, and a new skate park designed in collaboration with Tony Hawk. Existing buildings including the church, rectory, garage, and farmhouses were adaptively repurposed by multiple architectural groups into galleries, workshops, studios, and F&B spaces.
Site and context: Given the neighborhood’s unique cultural legacy and an existing palimpsest of material degradation, the team researched the site, neighborhood, and community. Photos documented materials, plants, and structures, and on-site observations noted community activity. Soil analysis and geotech investigations revealed saturated soils and buried building ruins, which informed site layout and foundation design for large elements such as sculptures. The project ambition was not to wipe the slate clean, but instead to reveal and celebrate the identity of the site and integrate the new project with its surroundings.
Design Approach - Program and Accessibility: The design integrates diverse programmatic needs; creates a sense of discovery and play; harmonizes with the vast brick Romanesque church; and achieves critical site performance goals such as a high pervious-impervious ratio, ADA accessibility, and robust native planting. The site layout is conceived as an interlocking series of outdoor “rooms” hosting the wide variety of program. The plan composition is playfully inspired by the church’s architecture. In this way, spaces hint at apsoidal geometries, and adopt names such as ‘The Nave Alley’, the “Art Altars”, and “Father Forgive Me” dining area. The Nave is a municipal alleyway doubling as a neighborhood thoroughfare.Circulation is laid out to invite the broader neighborhood and create a sense of discovery.
Design Approach - Materials and Planting: Walking around the neighborhood, the team found great beauty in materials and textures. The design team chose to embrace the story of the site, celebrate the broken glass, brick, and decay, and explore an artful and sustainable approach to material reuse. To achieve drainage requirements, porous paving is used extensively. Bricks were salvaged from the church’s decaying nunnery, then crushed and integrated with the site's paving. Local recycled glass—tumbled and rounded—was used in the paving, paying homage to the church’s stained glass windows. The glass gravel is placed in the meditation loop, following the logic of a ROYGBIV color wheel, referencing the identity of the community as an arts hub. Wood was salvaged from local trees downed during storms. For the project, the team designed furniture, signage, and wayfinding, using the reclaimed wood, and working with a local fabricator, creating a unified material vocabulary.
-
- Simon David - Principal In Charge
- Vignir Eythorsson - Designer
- Christopher Gates - Project Manager
- Scott Kelly - Designer
- Pranit Nevrekar - Designer
- Serena Sun - Designer
- Soham Waghela - Designer
- Lisa DuRussel - Designer
- Peterson Rich Office - Architect
- Undecorated - Architect
- Giffels Webster - Civil Engineering
- Deep End Studio - Custom Metal Work
- Ignition Arts - Fabrication
- Tony Hawk - Skate Park Designer
-
- Acer saccharum Sugar Maple
- Betula populifolia Grey Birch
- Platunus x acerifolia 'Bloodgood' London Planetree
- Hamamelis x intermedia 'Orange Beauty' Orange Beauty Witch Hazel
- Cornus florida Flowering Dogwood
- Cotinus obovatus American Smoketree
- Cornus alba 'Cardinal' Cardinal Redtwig Dogwood
- Cotinus coggygria 'Lilla' Dwarf Smokebush
- Ilex glabra 'Shamrock' Compact Inkberry Holly
- Asarum canadense Wild Ginger
- Astrantia 'White Giant' White Giant Astrantia
- Actea racemosa 'Black Negligee' Black Cohosh
- Helleborus orientalis 'Red Spotted' Lenten Rose
- Polystichum achrostichoides Christmas Fern
- Kniphofia 'Flashpoint' Red Hot Poker
- Anenome virginiana Tall Thimbleweed
- Aquilegia canadensis Columbine
- Euthamia graminifolia Grass-Leaved Goldenrod
- Penstemon digitalis Foxglove Beardtongue
- Penstemon hirsuitis Hairy Beardtongue
- Rudbeckia triloba Brown-eyed Susan
- Solidago flexicaulis Broadleaf Goldenrod
- Solidago rigida Stiff Goldenrod
- Symphyotrichum laeve Smooth Aster
- Symphyotrichum nova-angliae New England Aster
- Symphyotrichum oolentangiensis Prarie Hear-leaved Aster
- Chasmanthium latifolium Inland Sea Oats
- Diarrhena obovata Beack Grass
- Dechampsia caespitosa Tufted Hairgrass
- Elymus hystrix Bottlebrush Grass
- Koeleria macrantha Prairie Junegrass
- Schizachyrium scoparium Little Bluestem

.webp?language=en-US)
