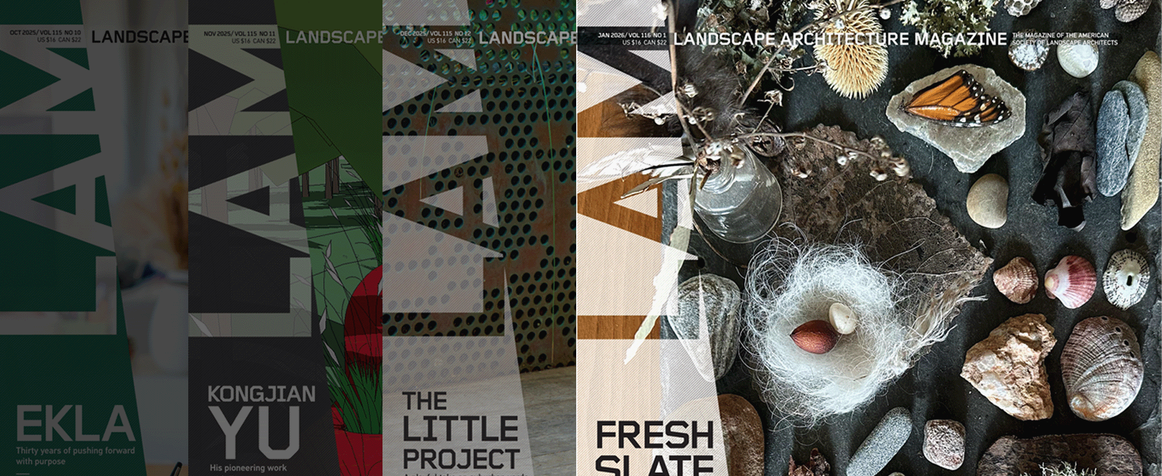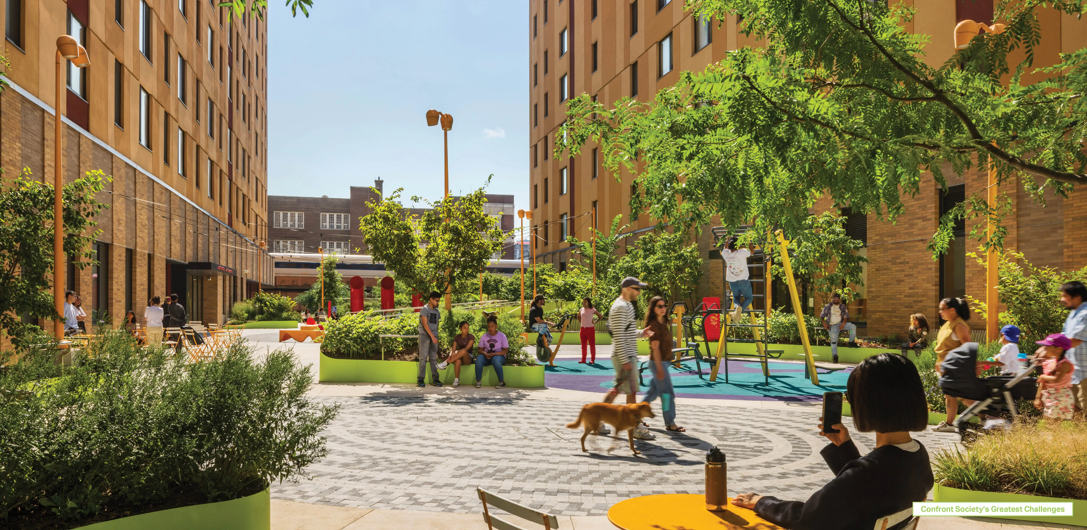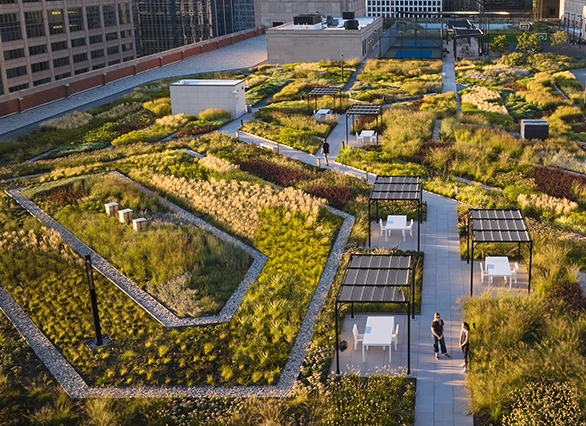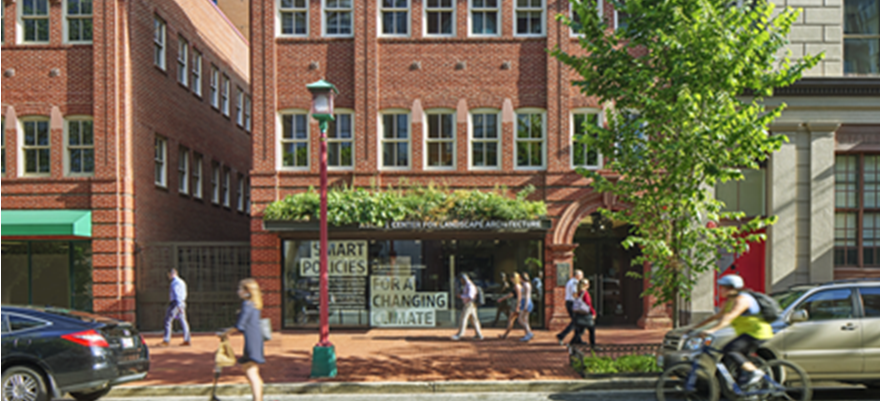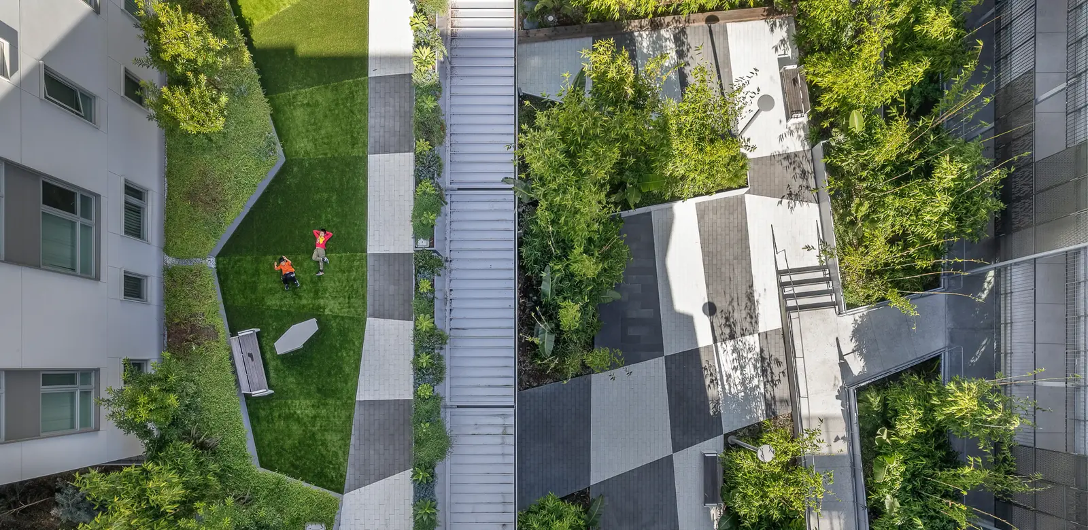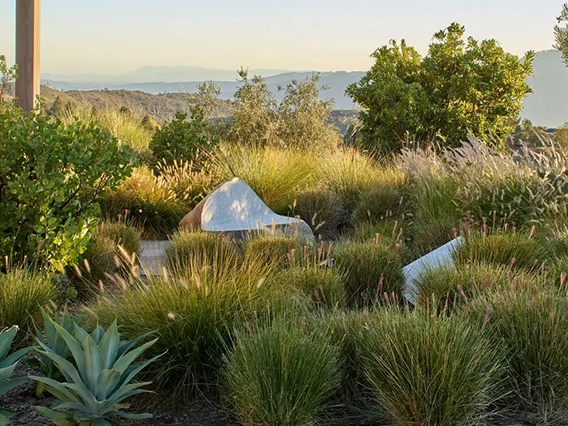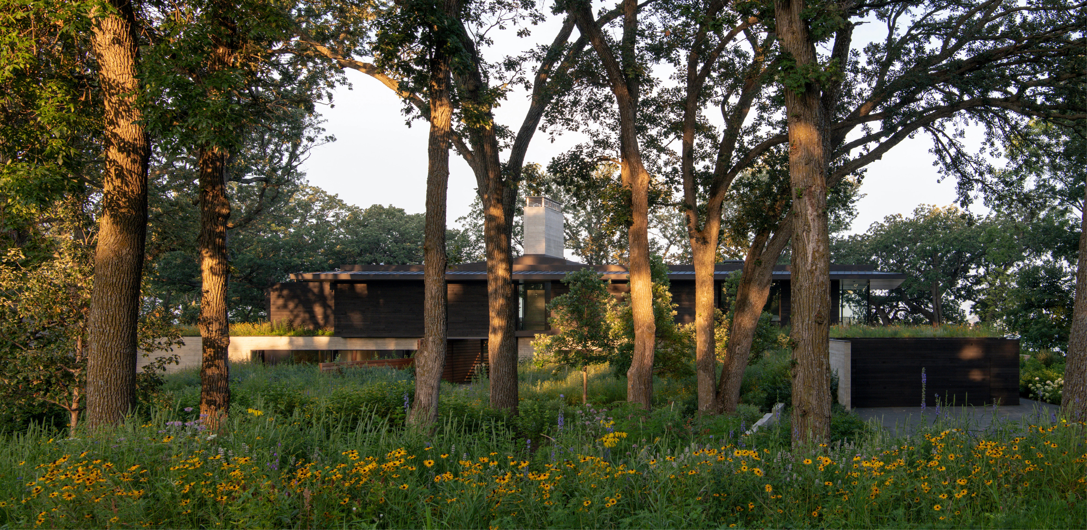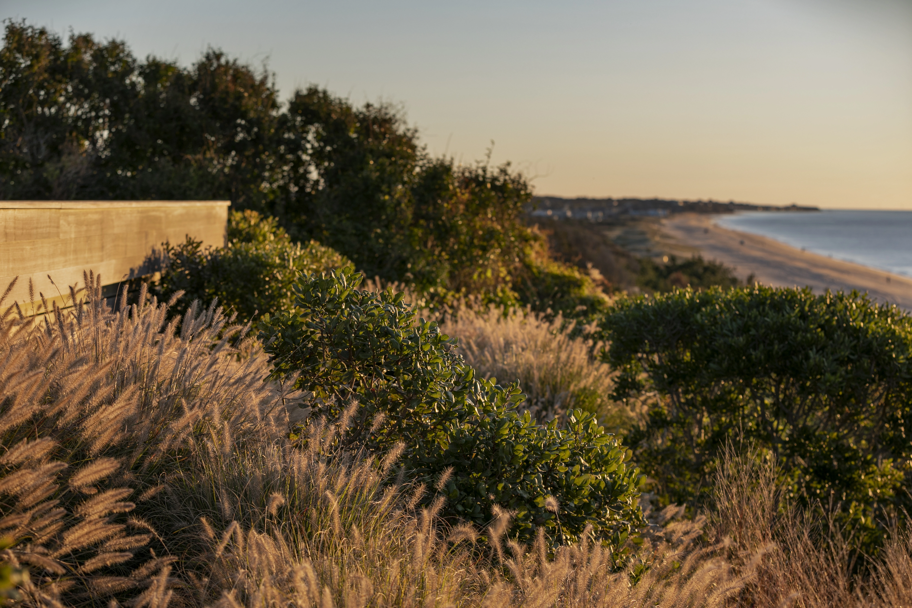Sister Lillian Murphy Community
A purposeful and thoughtful design with the potential to greatly enhance the lives of a typically underserved population. This project demonstrates that a tight budget doesn't always have to be a downer. The designers have created a strong framework for social infrastructure!
Awards Jury
-
Dedicated to Sister Lillian Murphy, a local pioneer in affordable housing who discovered, through her work in public health, a direct connection between physical health, mental health and housing, this community of 152 affordable homes in San Francisco’s Mission Bay is organized around its expansive, verdant open space. The ground level music school and childcare center open onto a giant timber bamboo forest that meanders through multi-level courtyards, connecting homes and community resources through open air circulation. The project's open spaces provide a rare opportunity for intergenerational mixing, creative play, and interaction with neighbors, the cornerstones of community that Sister Lillian knew were essential to health.
-
The project is named in honor of Sister Lillian Murphy, who expanded an affordable housing non-profit from a small regional organization with 250 homes and 20 employees to a nationwide housing organization with 42,000 residents and 1,500 staff. A California native trained at St. Mary’s Hospital, Sister Lillian experienced firsthand that asthma, heart disease, and diabetes were tied to problems in the home, and that it was an injustice that people dealing with mental health issues were forced to spend most of their resources on housing instead of doctor’s visits and prescriptions. The Sister Lillian Murphy Community actualizes the vision of Sister Lillian by integrating 152 homes for low-income families with a music school and a childcare center. Through dynamic and supportive programming, a healthy and supportive environment organically builds community. Multilevel landscapes and open-air circulation create micro-communities within the block, physically and visually connecting residents to four differently articulated building masses and the surrounding Mission Bay neighborhood. The multi-level landscape is intentionally designed to provide visibility between the midblock spaces to encourage exterior circulation opportunities. Dynamic looping passages through the landscape are intended to be part of the daily ritual with the objective to increase unstructured physical activity levels on a regular basis, especially for children, according to Michelle Obama’s ‘Let’s Move’ initiative. On the ground level, the communal courtyard meanders through a giant timber bamboo forest. The verticality and dense foliage create layering and privacy between the apartments and the narrow courtyard. The bamboo family is also known for its significance in carbon sequestration and storage, and its symbolism for spiritual healing and resilience. Giving human scale to the 200-foot linear courtyard is a bicycle pavilion which also serves as a lantern at night. The garden folly provides 50 bike parking spaces to facilitate affordable carbon free travel for residents while dividing the space into intimately proportioned residential and childcare areas. On the upper level, a 1300-SF podium open space has large flexible play areas and 2 intimate pocket spaces overlooking the streets of Mission Bay, linked by open-air residential passages. To address changing desires within the intergenerational community and the challenge of kids outgrowing playgrounds, the podium play space is designed with artificial turf play surface instead of age-restrictive equipment. As a historic fill site, Mission Bay designs must plan for ground subsidence of as much as 24 inches over the next 50 years. Structural stability is achieved with deep piers for buildings, and seven parallel grade beams that cross the ground level central courtyard to tie the buildings together. Recognizing this constraint as an opportunity, the landscape architect initiated a dialogue with engineer and architect to use the sub-surface beams to support the landscape program elements as well as the structural requirements. Paved gathering areas, depressed stormwater management basins, raised planters and bike shed designed by the landscape architect, all use the carefully located structural grade beams achieve a double purpose at no cost. The checkerboard pattern expresses the integration of design with infrastructure.
-
- Gary Strang, FASLA, AIA - Principal-in-Charge, GLS Landscape | Architecture
- Dean Williams - Project Manager, GLS Landscape | Architecture
- Paulett Taggart - Principal, Paulett Taggart Architects
- Roselie Enriquez Ledda - Associate Principal, Paulett Taggart Architects
- Karl Vinge - Associate, Paulett Taggart Architects
- Christopher Roach - Principal, StudioVARA
- Jacquelyn Fung - Studio Director, StudioVARA
- Nick Brown - Associate, StudioVARA
- Luk & Associates - Civil Engineer
- KPFF - Structural Engineer
- Mechanical/Electrical/Plumbing - Emerald City Engineers
- Urban Design Consulting Engineers - Dry Utilities/Joint Trench
- Bright Green Strategies - Green Consultant & Energy Modeling
- Auerbach Glasow - Lighting Design
- Charles M. Salter Associates, Inc. - Acoustic Consultant
- Cahill Contractors - General Contractor
-
Products
- Furniture
- Fences/Gates/Walls
- Hardscape
- Lighting
-
- Bambusa oldhamii (Giant Timber Bamboo)
- Tristania laurina 'Elegans' (Water Gum)
- Metasequoia glyptostroboides (Dawn Redwood)
- Acer palmatum (Japanese Maple)
- Strelitzia nicolai (Giant Bird of Paradise)
- Phormium tenax (New Zealand Flax)
- Fatsia japonica (Japanese Fatsia)
- Agave attenuata (Soft-tipped Agave)
- Yucca filamentosa (Adam’s needle)
- Mahonia lomarifolia (Chinese Holly)
- Furcraea macdougalii (MacDougall's Century Plant)
- Agave desmettiana (Smooth Agave)
- Juniperus chinensis 'Torulosa' (Hollywood Juniper)
- Phoenix roebleni (Pygmy Date Palm)
- Chondropetalum elephantinum (Large Cape Rush)
- Fragaria chiloensis (Beach Strawberry)
- Ophiopogon japonicus (Mondo Grass)
- Dymondia margaretae (Silver Carpet)
- Dianella tasmanica (Tasman Flax-Lily)
- Asparagus densiflorus (Foxtail Fern)
- Ophiopogon japonicus 'Nana' (Dwarf Mondo Grass)
- Podocarpus elongatus 'Monmal' (Icee Blue yellow wood)
- Cornus stolonifera (Red-stemmed Dogwood)
- Senecio mandraliscae (Blue Chalksticks)
- Cotelydon oblonga (Finger Aloe)
- Rosmarinus officinalis 'Irene' (Trailing Rosemary)

.webp?language=en-US)
