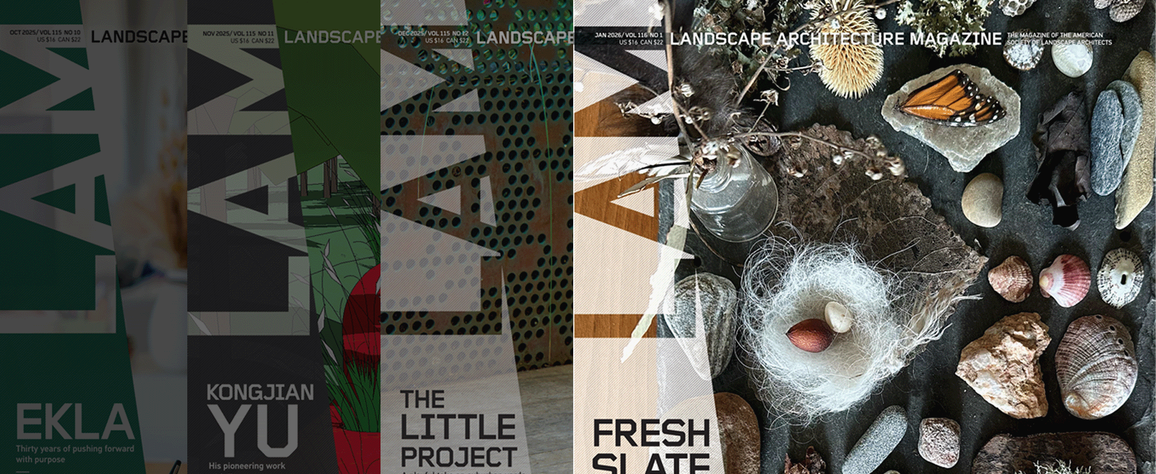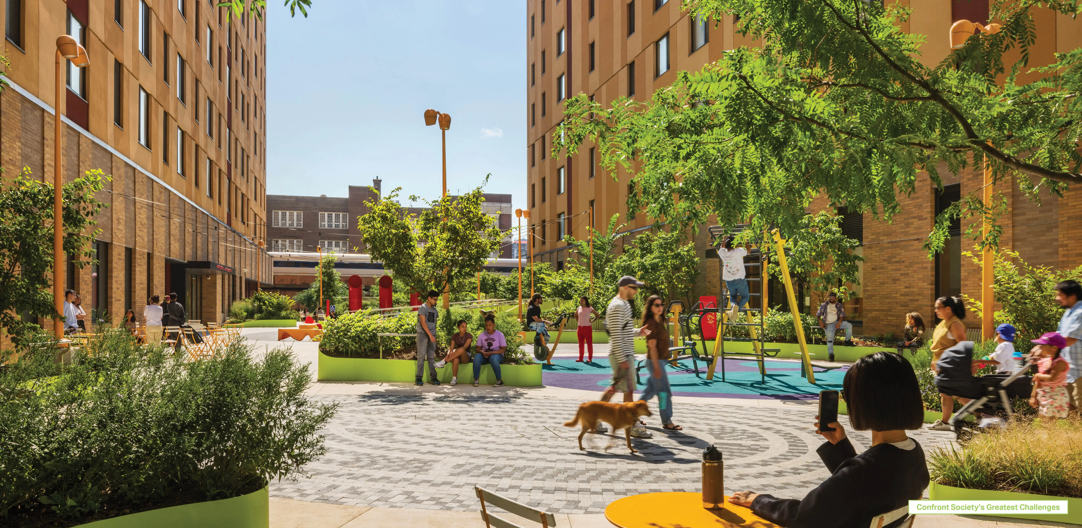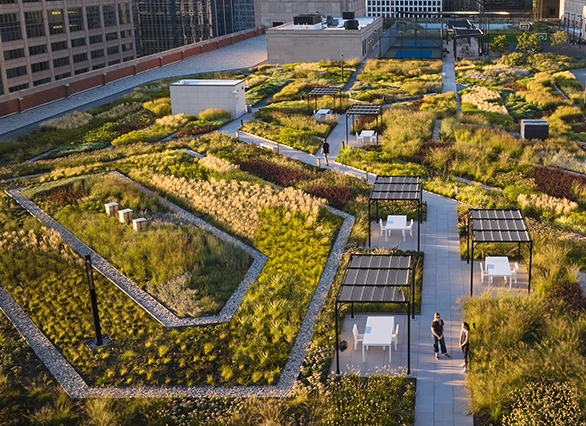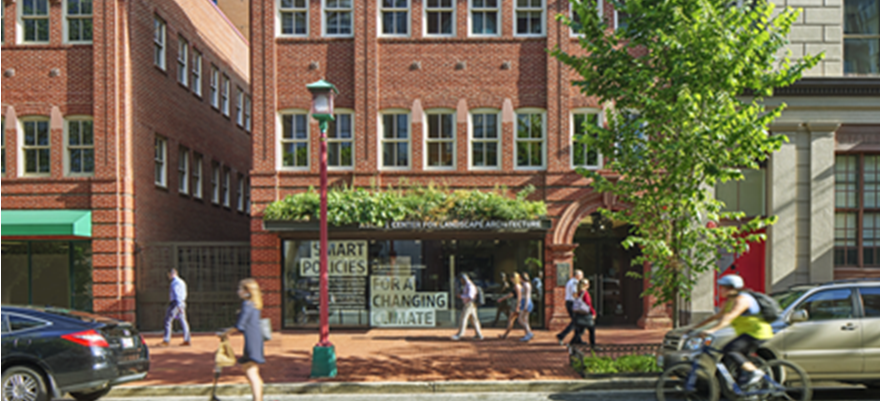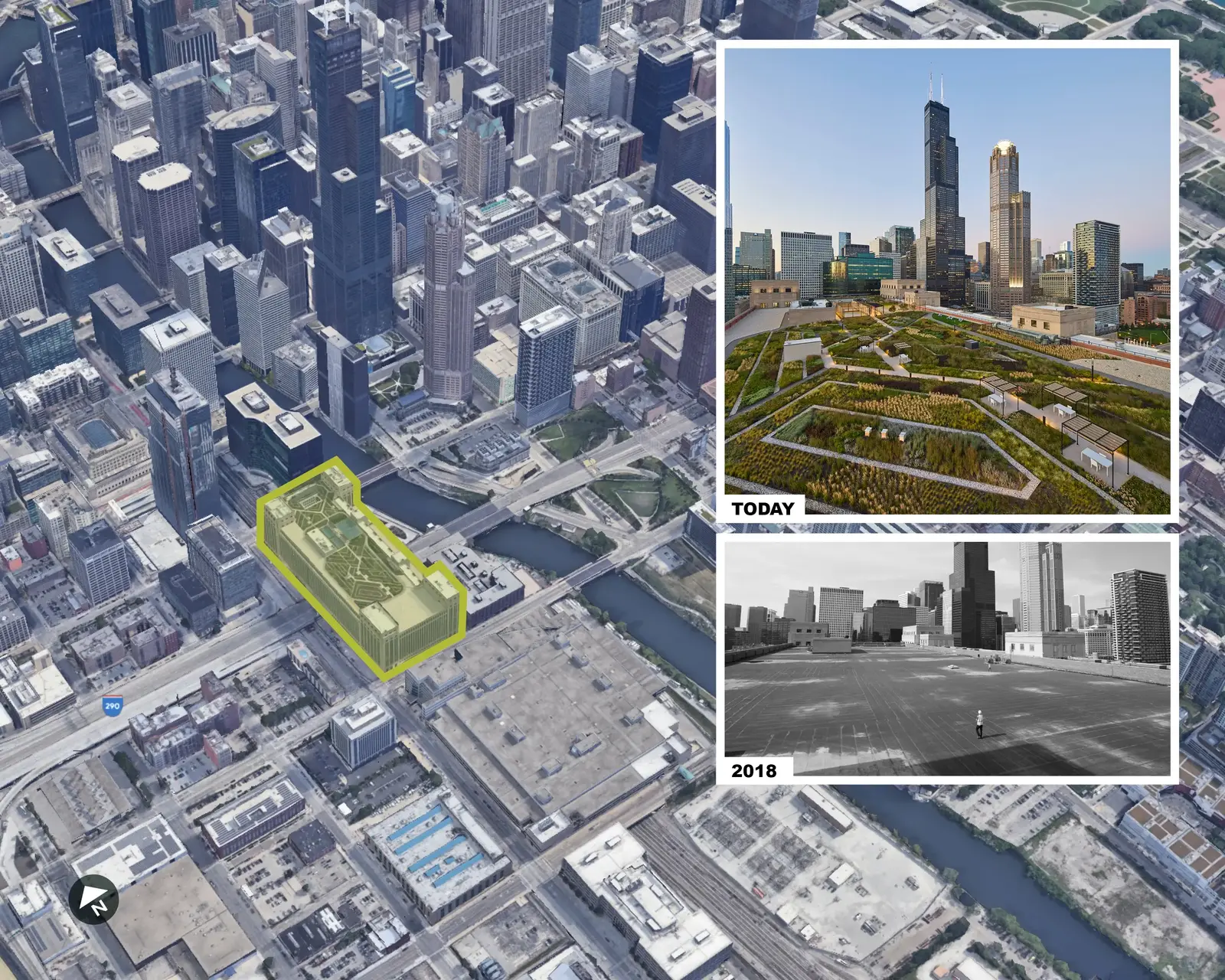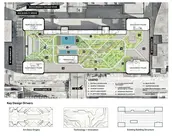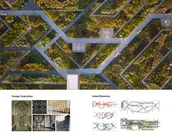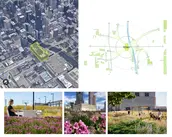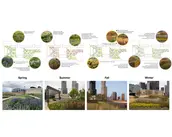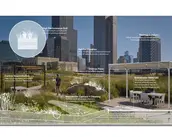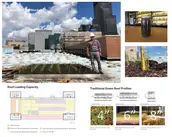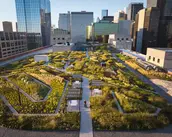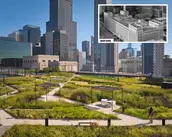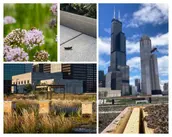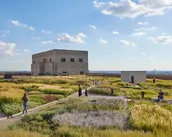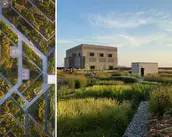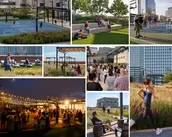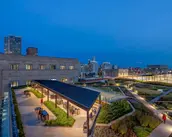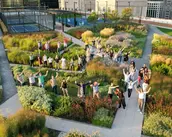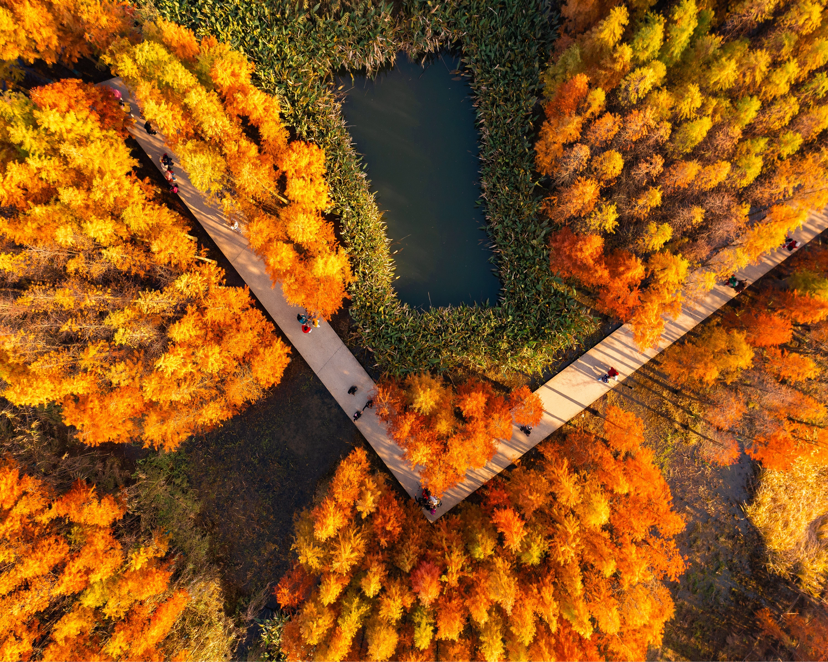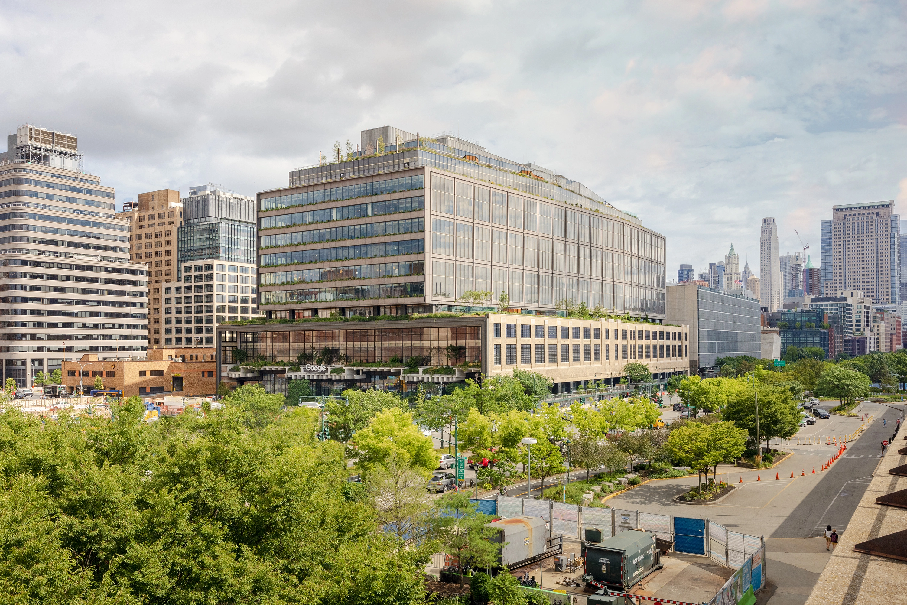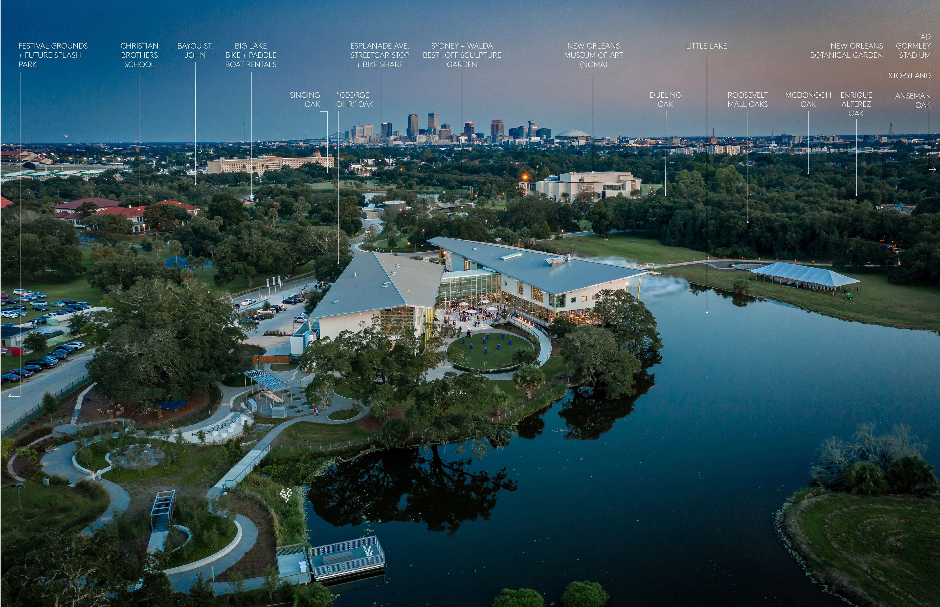The Meadow at the Old Chicago Post Office
Leads with beauty and intention with horticulture but is anchored within a bold framework.
Awards Jury
-
The most sustainable building is the one that’s already built. This statement rings true through the repositioning efforts at the iconic Old Chicago Post Office. Leveraging the building’s vast roof area as an asset, the Meadow has become the nation’s largest private rooftop garden enabling the space to become a park unto itself. Tenants actively and passively use the space daily to connect with nature amidst an urban backdrop; weddings, conferences, and community events are hosted atop the building year-round. Designed with sustainability in mind, the rooftop uses innovative soil mixes, stormwater filtration, with 40K+ plants, bee colonies, and more to provide a formerly desolate urban area with 3.5 acres of new, richly planted green space.
-
The Old Chicago Post Office story is the tale of how an iconic piece of architecture gained a second chance at life. Built in 1921, the 13-story structure occupies two city blocks with over 2.5 million SF space. Despite its size and recognition, the building fell victim to the modernization of the postal delivery system and closed. In 2016, developer 601W Companies purchased the building to revitalize it into a modern work environment. The surrounding neighborhood lacked the green space desired to support the influx of nearly 10,000 tenants who would occupy the building. Leveraging the building’s vast roof area, nearly four acres, the Meadow was born, becoming the nation’s largest private rooftop garden. Benefit to Wider Community: Through its adaptive reuse, Chicago has gained a sizeable new urban employment center. The project serves as a highly visible example of how rooftop landscapes can be used to accommodate a wide variety of programs in an attractive and sustainable setting. While it serves primarily as an area of respite and nature for tenants, the space can be rented for events and has already hosted a variety of conferences, fundraisers, and weddings. Sensitivity to Surrounding Aesthetics: The design of the rooftop was inspired by the building’s Art Deco style of architecture. Because of loading restrictions, the primary pathways were organized along major structural beams, setting the framework. Sensitivity to Surrounding Ecological Systems: The Meadow is a highly viable patch of nature in an urban environment. This robust landscape of native and adapted perennials and grasses promotes connectivity through its role as a habitat. Sheltered by a continuous perimeter of 8-foot-tall parapet walls, the Meadow provides a semi-protected landscape that many bird and insect species now call home. Three bee colonies have been added to the roof, to help pollinate the Meadows. Soil Innovation: The project’s greatest challenge was creating an immersive landscape while working within the loading constraints of the existing roof. The plants the design sought to utilize typically require a minimum of six to nine inches of soil depth which was not possible using traditional green roof soil mix. The design team worked with a green roof soil provider to create a new ultra-lightweight soil mix that would support the growth of larger perennials and grasses within the loading constraints of the existing roof. Because this was going to be the first application of the soil, and at such a large scale, the design team required the supplier to create and maintain a mockup on the roof for one growing season before construction. Materials and Installation Methods: With over 40,000 individual plants, the project sought to reduce the carbon footprint of the plant growing and delivery process by treating the project site as a nursery. Instead of installing larger-sized plant material, most of the plants were sourced as small plugs inserted into a biodegradable erosion mat. Water Management: The richly planted meadows serve as a giant sponge absorbing and filtering more than a quarter-million gallons of stormwater annually from entering the City’s strained storm sewer system. The roof intercepts and helps divert over 300K gallons of stormwater from entering the sewer system. As the largest above-grade green roof in Chicago, the Meadow illustrates how vegetated roofs can be attractive, functional, and an asset to development projects.
-
- Harry Skydell, 601W Companies - Owner and Project Developer
- Kyle DeLuna, JLL - Building Operator and Property Management
- Sheryl Schulze, Gensler - Architect
- Brian Whiting, Telos - Leasing Agent
- Kevin Goad, Columbia Green - Soil Supplier
- Jonathan Sladek, WSP - Structural Engineer
- Jonathan Lewis, Wiss, Janney, Elstner - MEP & Waterproofing
- Dennis Hill, BEAR Construction - General Contractor
- Christy Webber, Christy Webber Landscape - Landscape Contractor
- Dan Feick, FRS Design - Irrigation Design
-
Products
- Furniture
- Irrigation
- Structures
- Soils
- Hardscape
- Lighting
-
- Eastern Bluestar
- Dutch Chocolate Wild Indigo
- Northwind Switch Grass
- Summer Beauty Allium
- Joe-Pye Weed
- Eastern Bee Balm
- Dark Towers Penstemon
- Prairie Dropseed
- Blue Ice Star Flower
- Pow Wow White Coneflower
- Russian Sage
- Fall Aster
- Sneezeweed
- Autumn Moor Grass
- Wrinkleleaf Goldenrod
- Adam’s Needle
- White Catmint

.webp?language=en-US)
