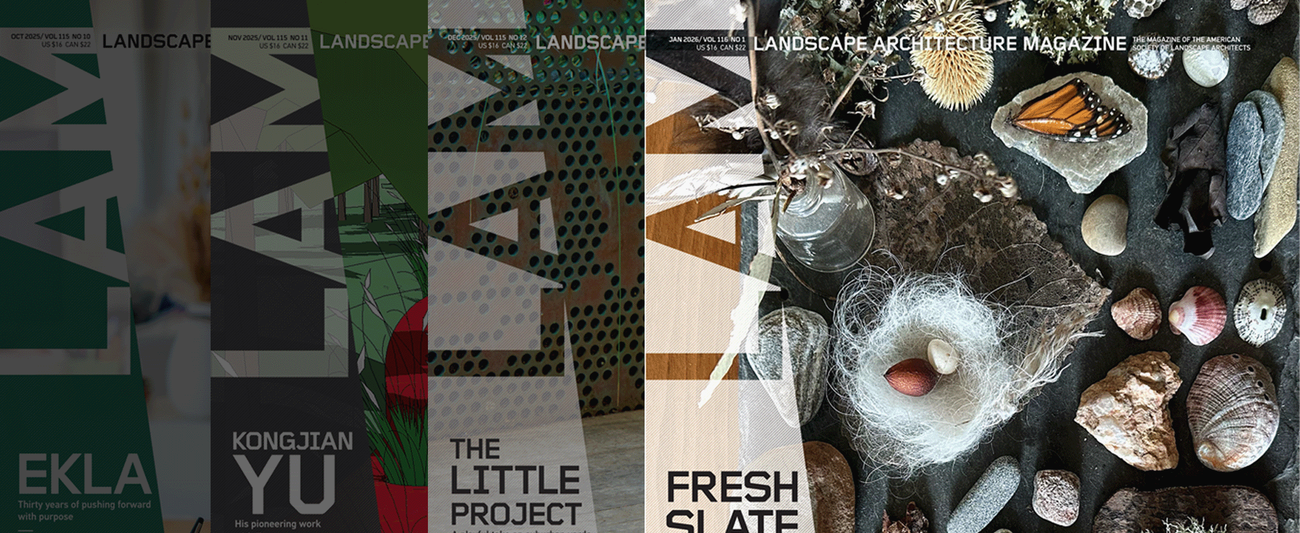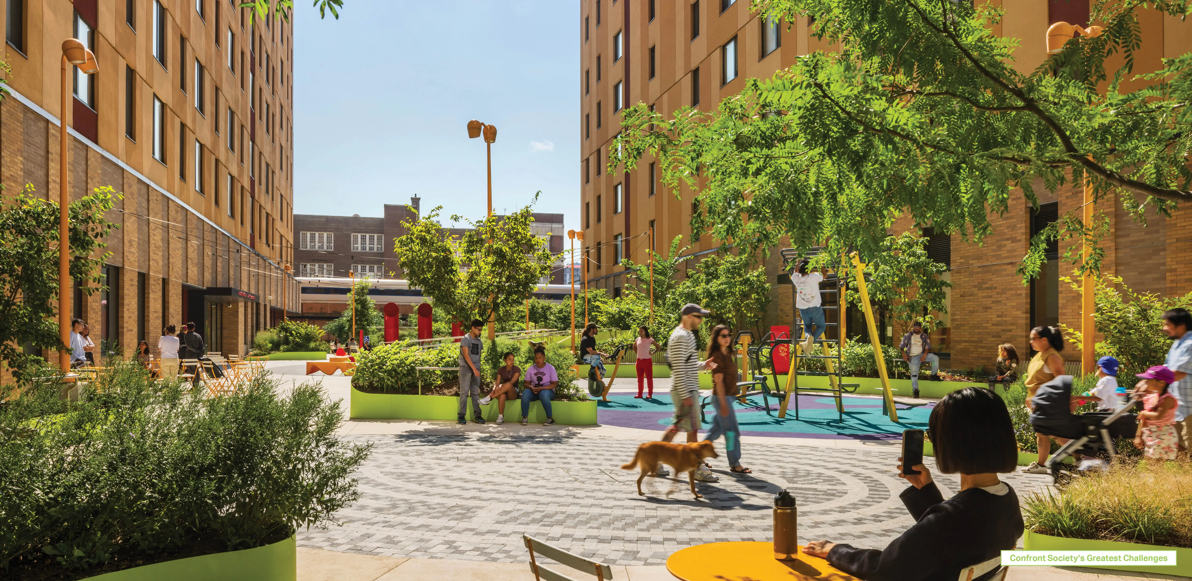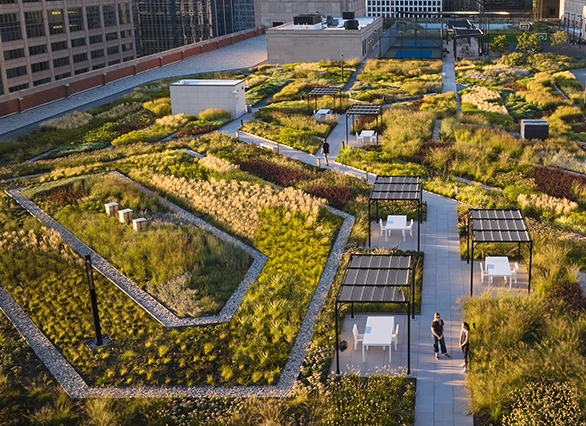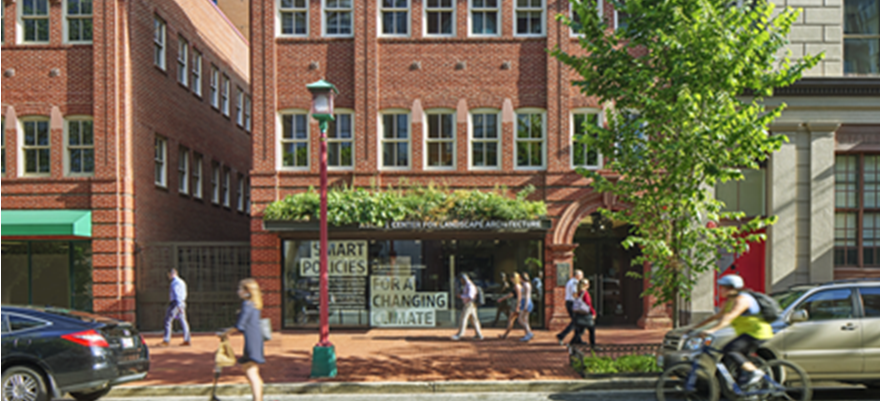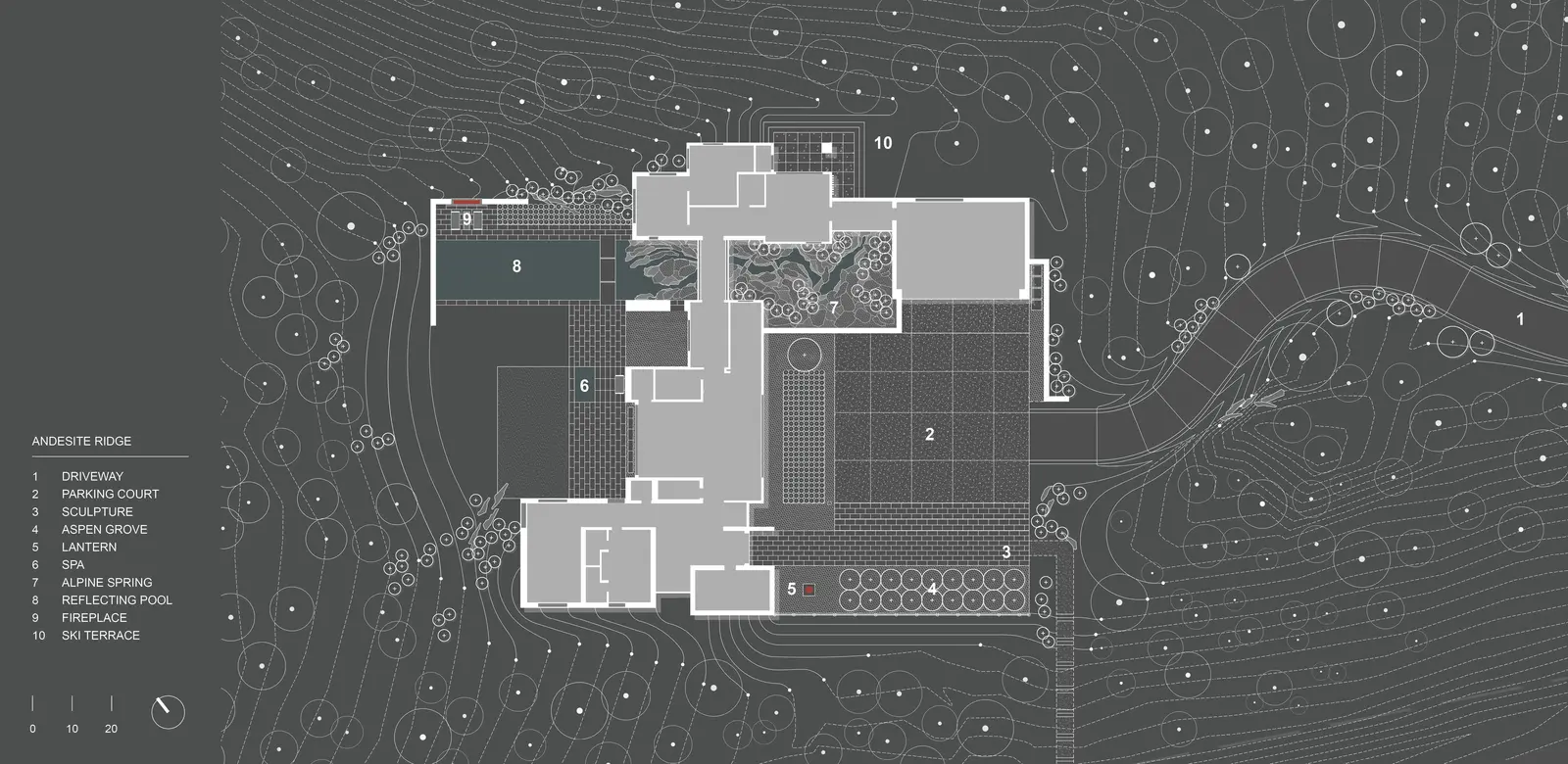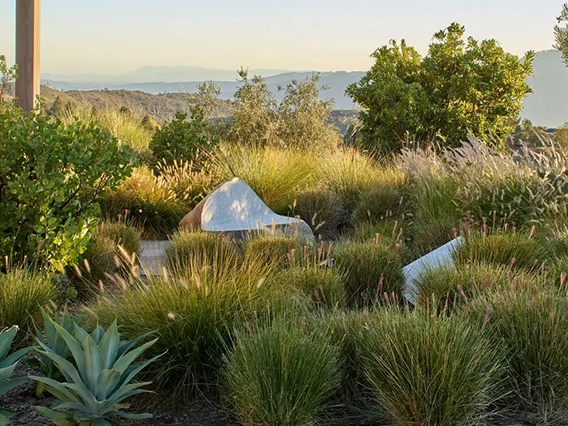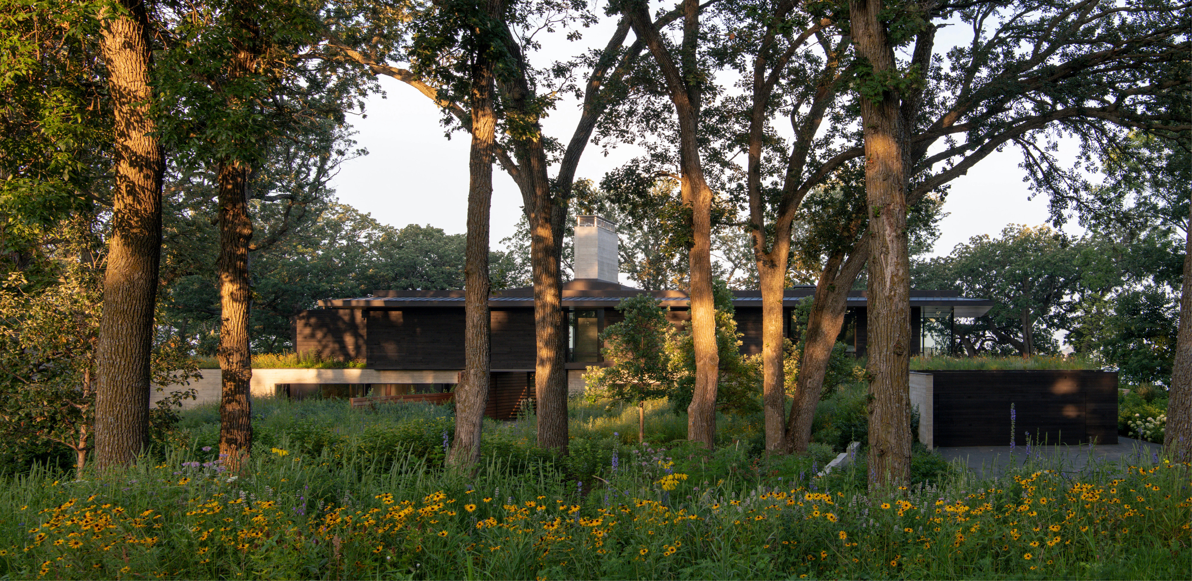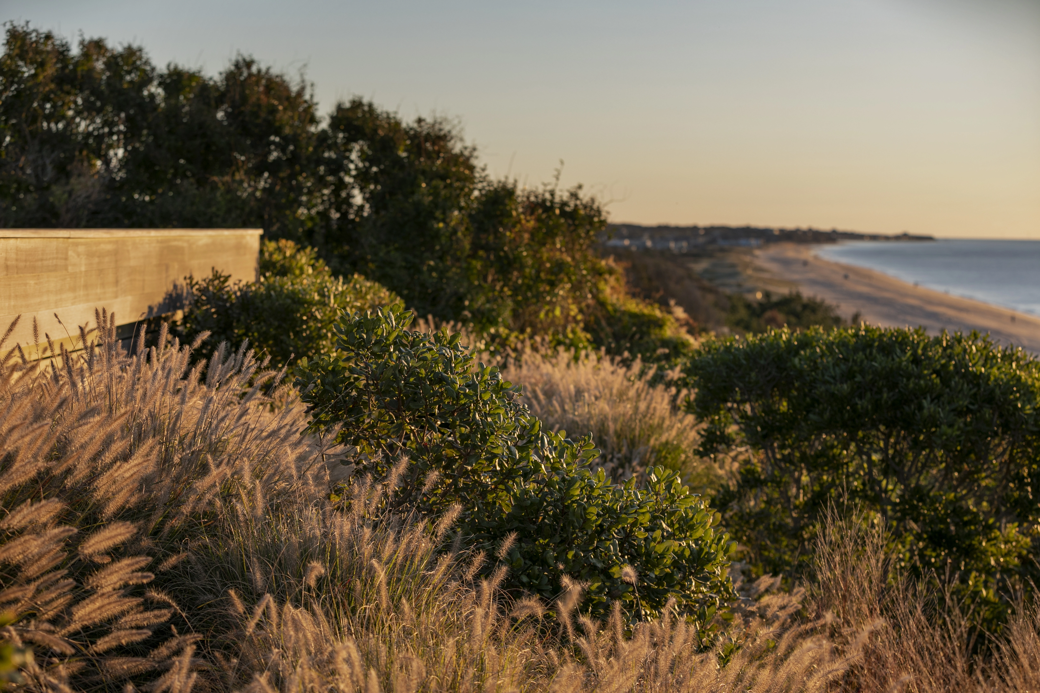Andesite Ridge
Seamlessly and minimally designed, it reflects local ecosystems and geographical characteristics, transforming them into functional and elegant spaces for residents to enjoy and appreciate their surroundings. The crisp details provide a bold contrast to the softness of nature, resulting in an inspiring design expressed through nature and the art of living.
Awards Jury
-
Set within a landscape shaped by wind, fire, water and ice, Andesite Ridge exposes a dramatic and ecologically rich environment, challenging the notion of contemporary design in a rugged context. A modernist interpretation of mountain living melds a design ethos of simplicity, volume, and natural materials with an artful synthesis of engineering and technology to holistically address its contextual suitability. This approach, when synthesized with strategic site planning decisions, effectively dissolves the barrier between designed space and natural environment while actively addressing urgent regional issues including forestry and wildfire management, water conservation, ecological impact, and wildlife habitat restoration.
-
GEOMORPHOLOGY AS STORYTELLING Set on a sparse promontory overlooking Montana’s Madison Range, the 3.5-acre forested site rests within a dramatic landscape shaped by wind, fire, water, and ice. Evidence of such extreme natural forces are discoverable in the backcountry, where rock glaciers—piles of broken and weathered scree rock—scour mountainsides, piling debris in stream beds and alpine lakes. This unique phenomenon offers inspiration for Andesite Ridge, challenging the notion of contemporary landscape design in a rugged environment. INSPIRED BY PLACE Interested in protecting and enhancing the site’s vistas, night skies and wildlife habitat, the owners designed a contemporary mountain home, crisply executed with a nocturnal material palette that purposefully retreats into the coniferous forest. In response, landscape expressions are disciplined, limited to a narrative that extend the visual and functional relationship of the home into the landscape, connecting its inhabitants to the story of this place. PRESERVING THE INTEGRITY OF THE LAND The entry drive gracefully embraces the dramatic contours of the site, its artful maneuvering around mature pines and lichen-covered escarpments slowly revealing filtered views of the rugged mountains and home beyond. Upon arrival, a linear walk – composed of cut pavers and loosely placed native rock – extends from the home’s entry, sheltered by a tightly-spaced grove of quaking aspens that cast an ever-changing play of light and shadow upon the shou sugi ban walls of the home. TRANSCENDING ART AND FUNCTION Traversing beneath a glassy bridge linking public and private areas of the home, a stream—the central garden element that metaphorically abstracts and celebrates the ephemeral nature of snow-fed creeks and lakes as a performative art installation—accommodates onsite water harvesting, stormwater management and fire suppression needs. Emerging as a small spring, water spirits its way through broken rock fragments, creating an audible spectacle that permeates interior spaces. Craggy boulders, softened with pockets of creeping groundcover, appear intermittently, their organic jagged forms set in poetic contrast to architectural stone walls. Below, water diffuses across a rugged delta and into a plane of still water, reflecting adjacent meadowlands and theatrical skies. Recycled water, collected from spring meltwater and rainwater runoff, is stored in a series of underground, fire protection cisterns, and allowed to periodically recirculate – transforming a dry talus bed into a glassy surface in 30-minute intervals, and then drained to reduce evaporation. ENCOURAGING NATURAL PROCESSES The design realizes a commitment to protecting and enhancing the natural beauty of the site while addressing critical environmental issues facing the Northern Rockies, including forestry and wildfire management, water conservation and ecological disturbance. While avoiding impact to keystone species that offer high nutritional value as migratory habitats, aggressive clearing of deadfall introduces light and moisture to foster regeneration. Reconstructing 27,000 square feet requires irrigation only until establishment and mimics existing conditions with native grasses and wildflowers that complement the modern lines and tones of the architecture. Since construction, indigenous wildlife has returned with a robustness that belies the fragility of its alpine environment.
-
- Mike Albert, FASLA - Design Workshop, Inc., Principal
- Ben Roush, ASLA - Design Workshop, Inc., Project Manager (CD, CO)
- Mike Tunte, ASLA - Design Workshop, Inc., Project Manager (SD, DD)
- Brandon Huttenlocher - Design Workshop, Inc., Photographer
- Feras Abdallah - Design Workshop, Inc., Awards Graphics
- Xinyu Li - Design Workshop, Inc., Awards Graphics
- Sarah Chase Shaw - Design Workshop, Inc., Awards Submission
- Pearson Design Group - Architect
- Alexandra Karram - Interior Designer
- Bridger Engineering - Engineer
- Water Design, Inc. - Water Feature Engineer
- Sean O’Connor - Lighting Designer
- Energy 1 - MEP Engineer
- Highline Partners - General Contractor
- Clearwater Restoration - Water Feature Contractor
- Valley of the Flowers - Landscape Contractor
- Russ Richards - Tree Contractor
-
Products
- Furniture
- Irrigation
- Hardscape
- Lighting
- Other
-
- Colorado Blue Spruce
- Quaking Aspen
- Snowberry
- Tufted Hairgrass
- Buffalo Juniper
- Kinnikinnick
- Fleece Flower
- Slender Wheatgrass
- Mtn. Brome
- Hard Fescue
- Canada Bluegrass
- Streambank Wheatgrass
- Thickspike Wheatgrass
- Blue Bunch Wheatgrass
- Mountain Lupine
- White Yarrow
- Blue Flax

.webp?language=en-US)
