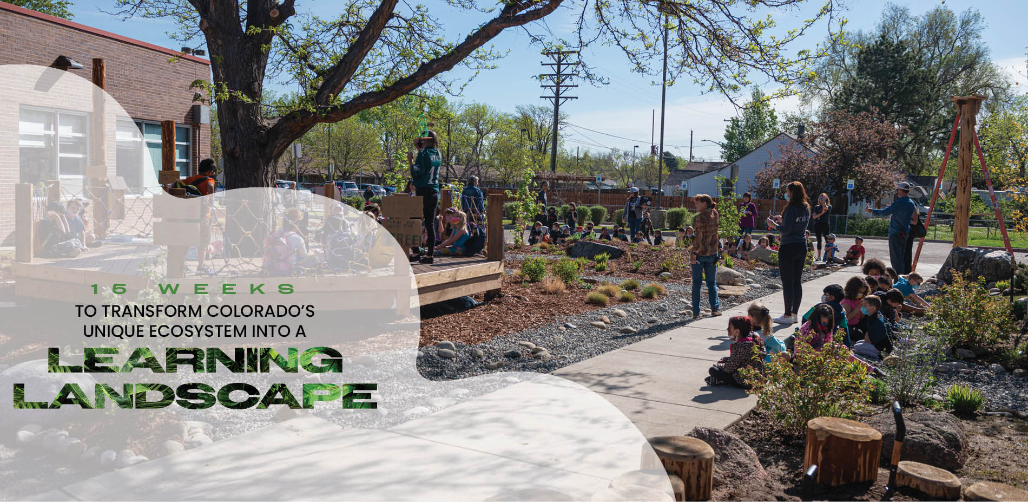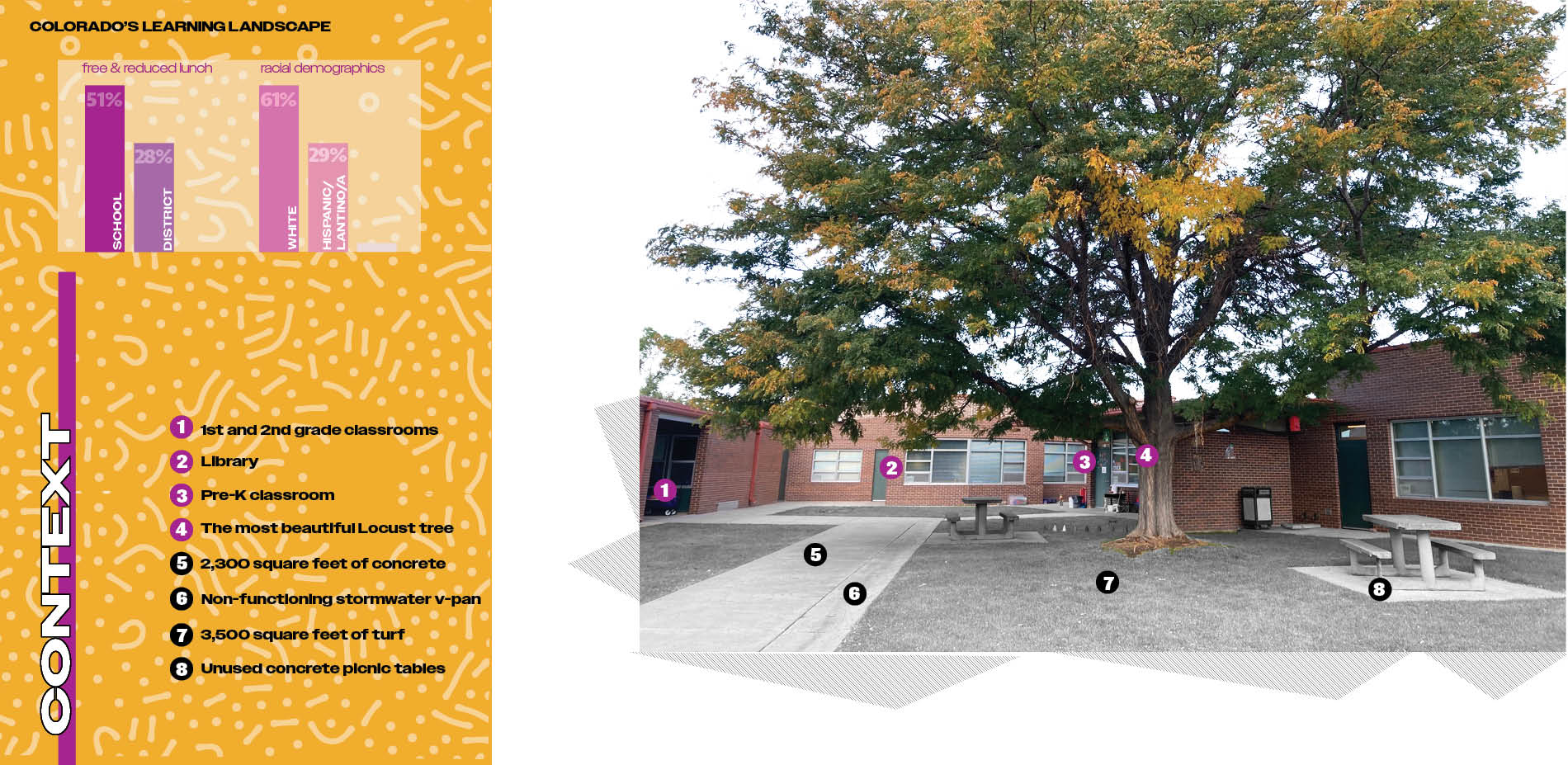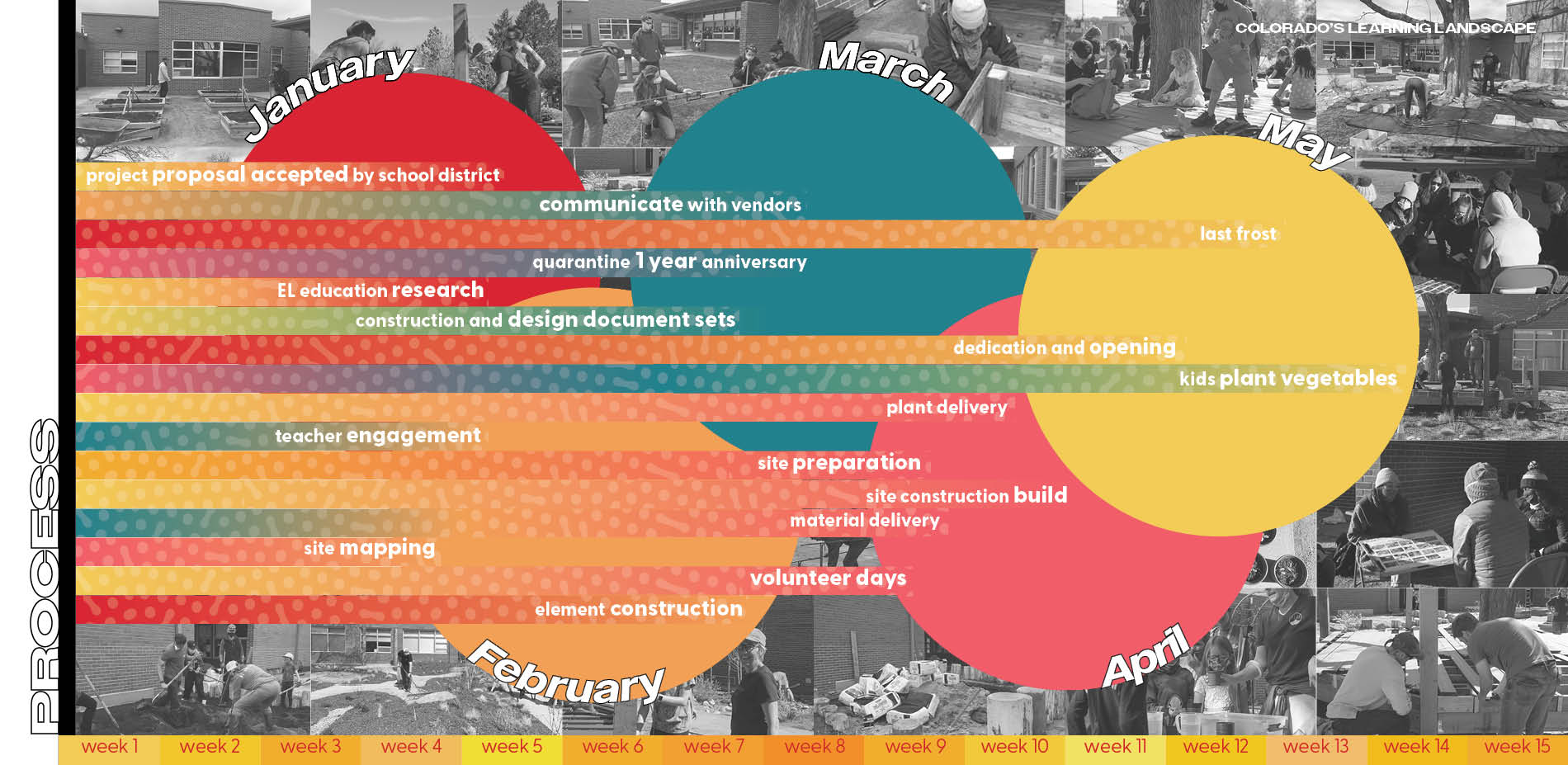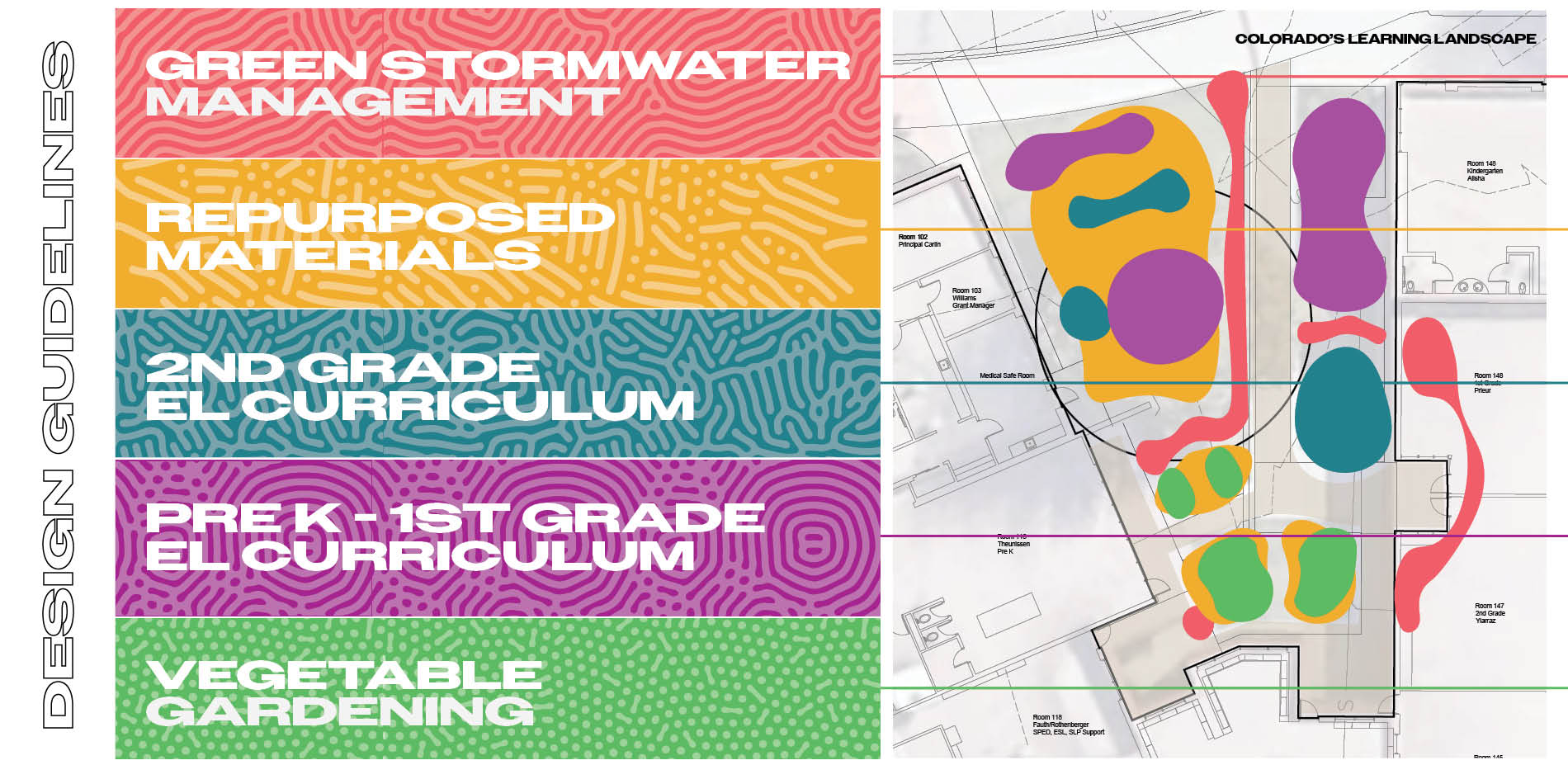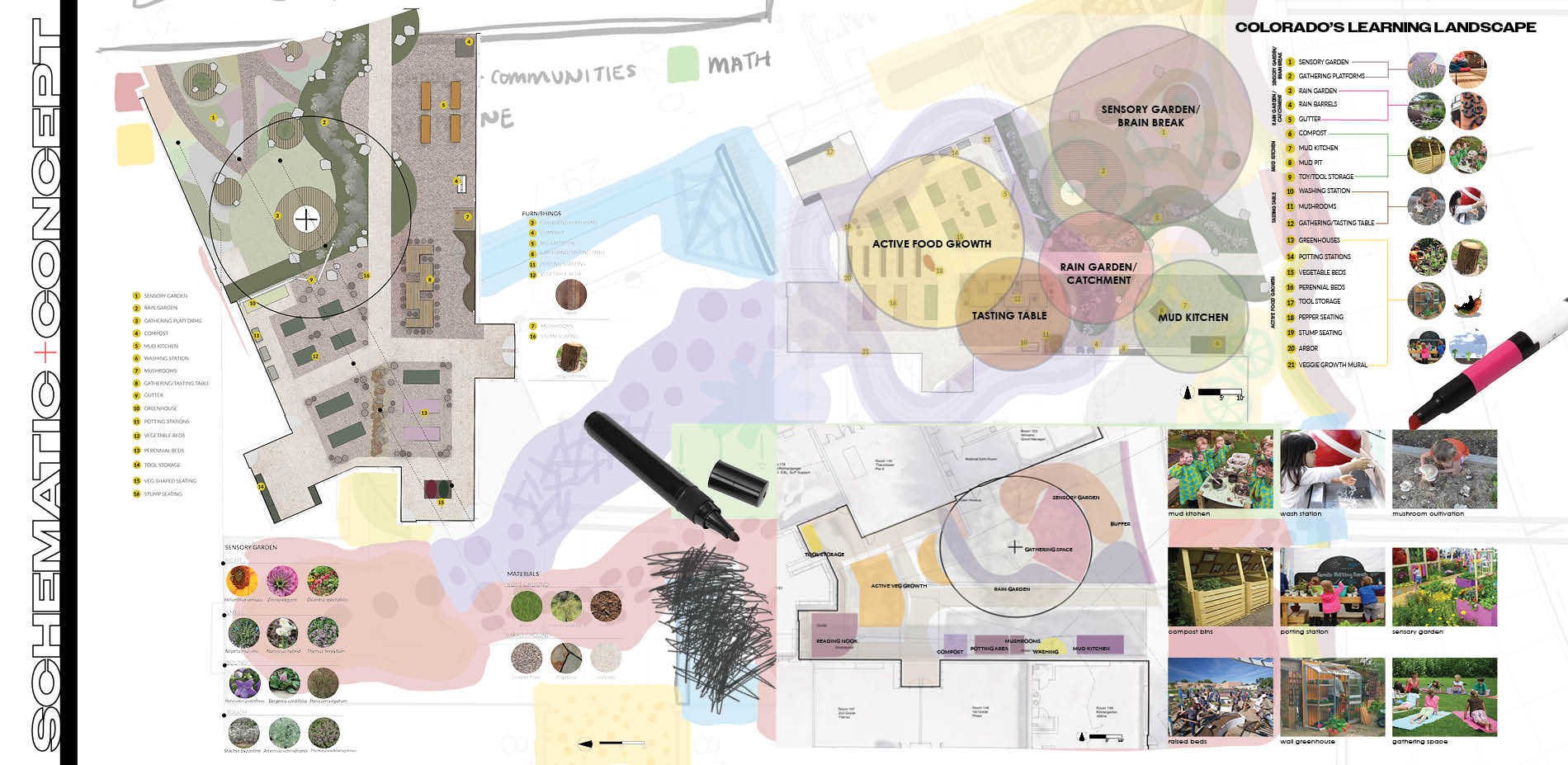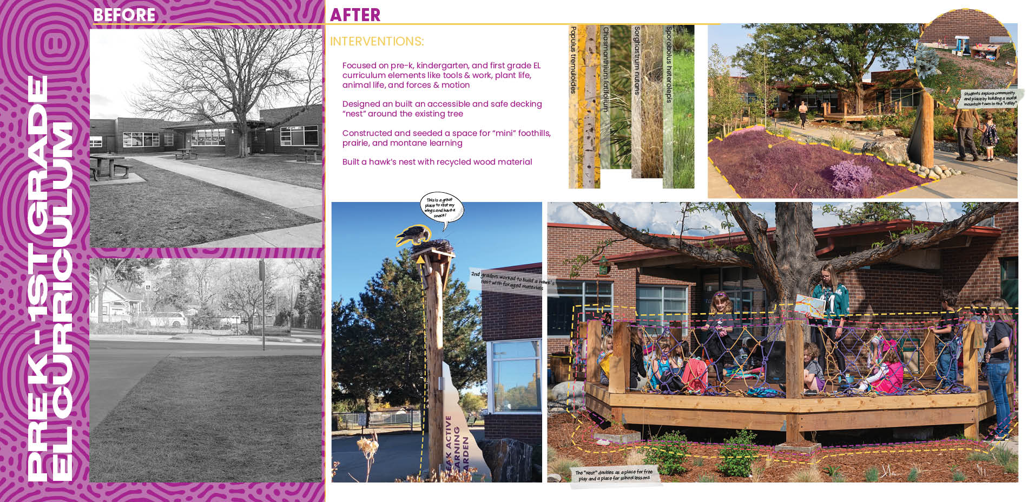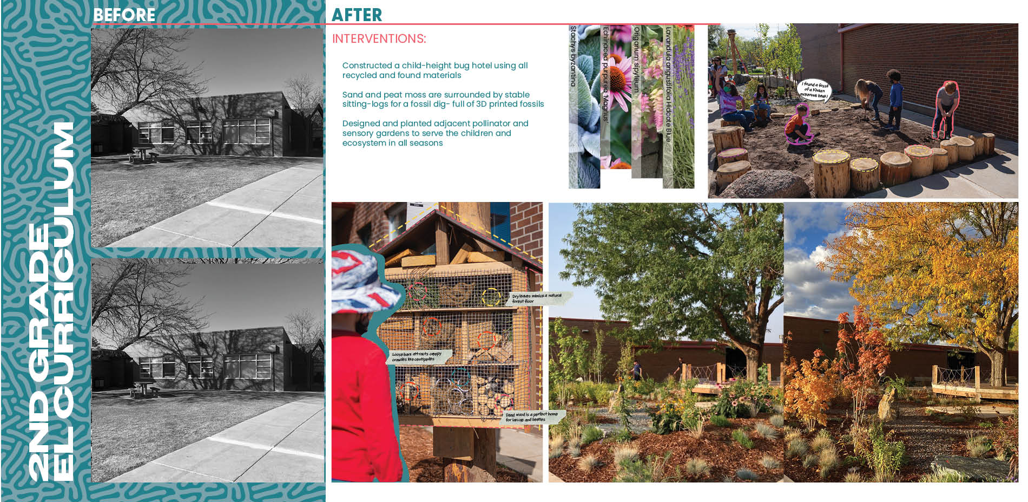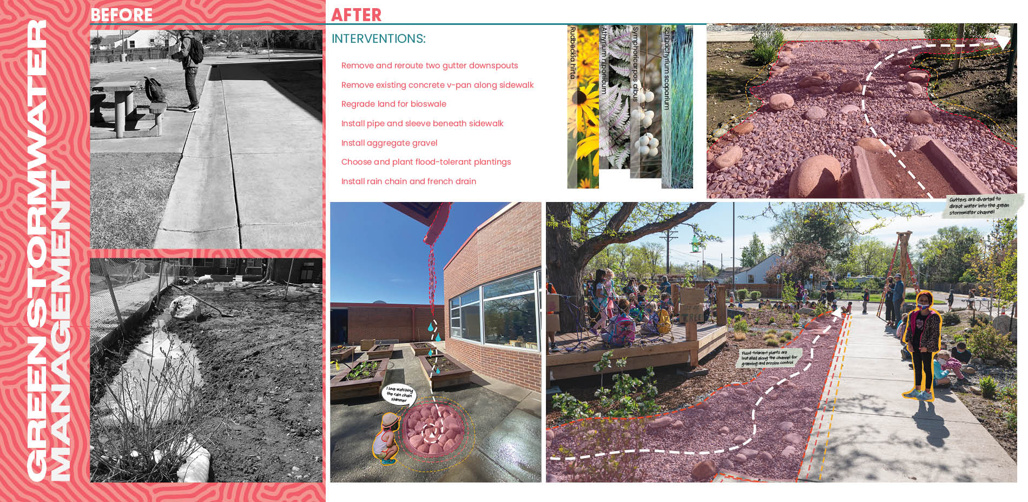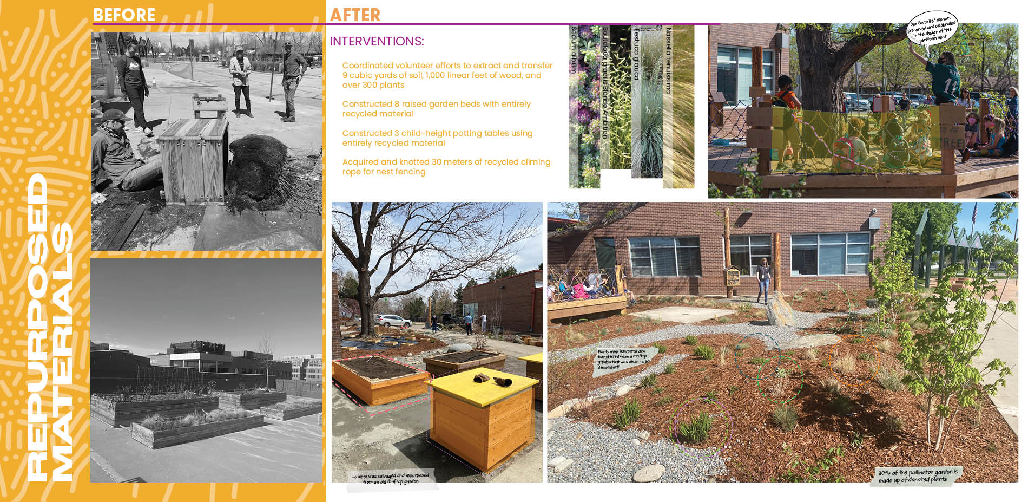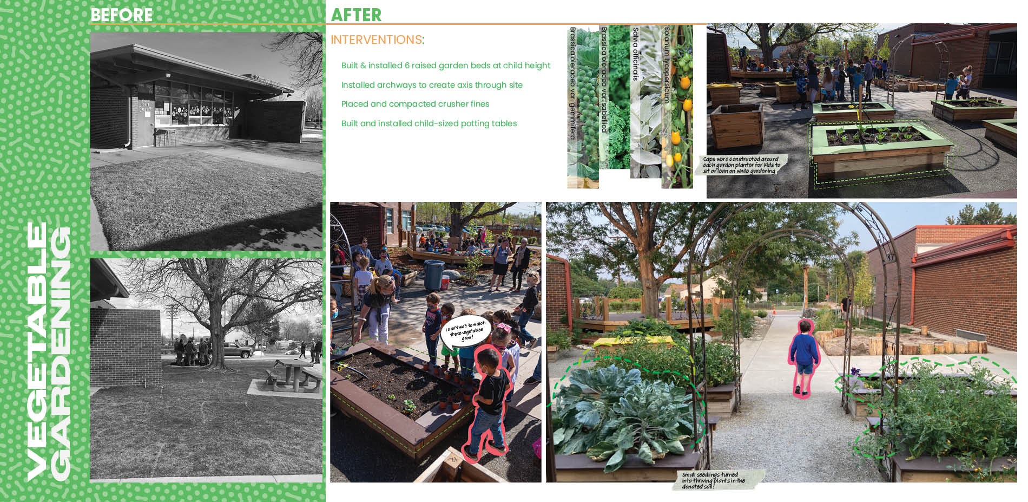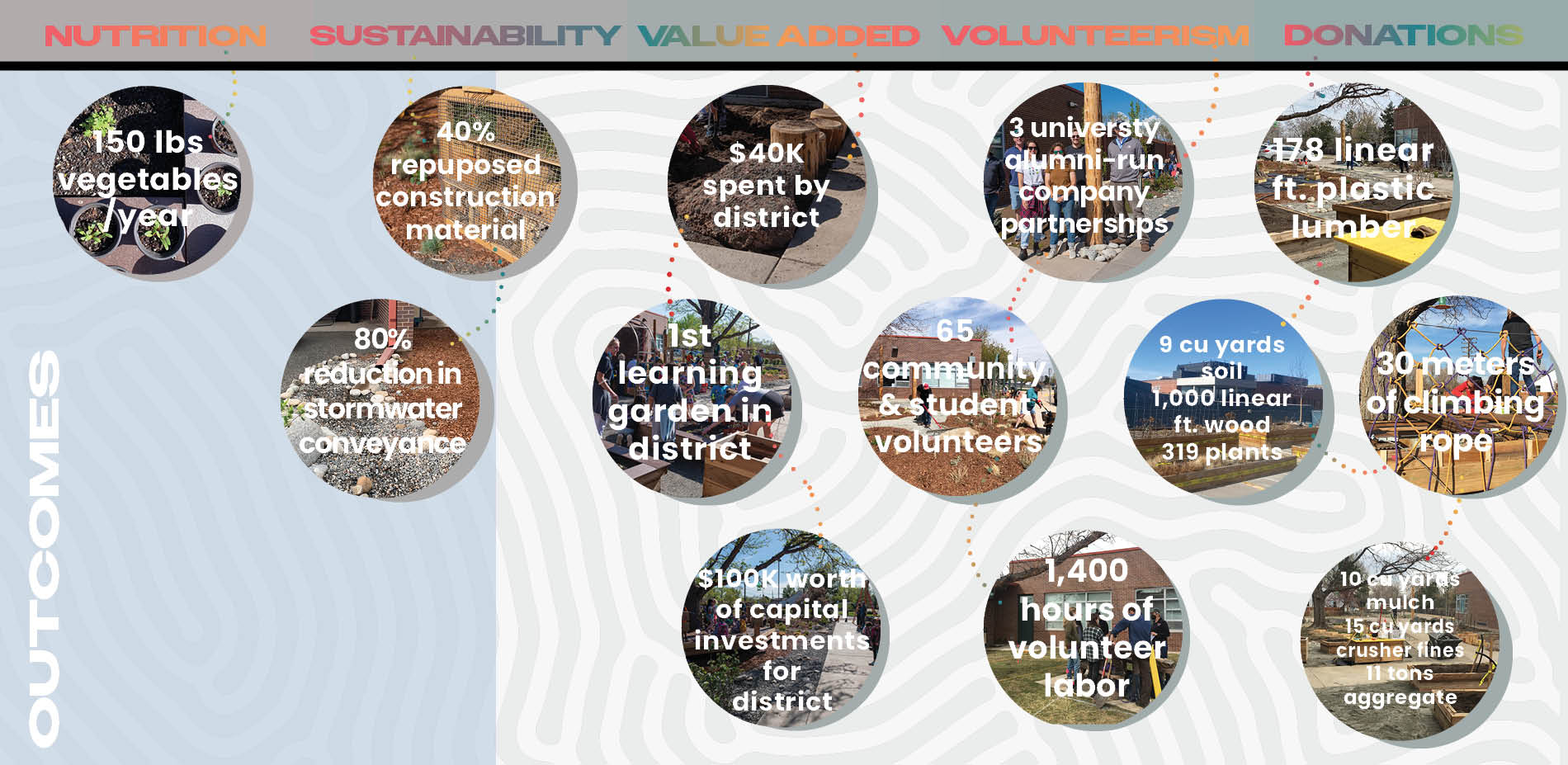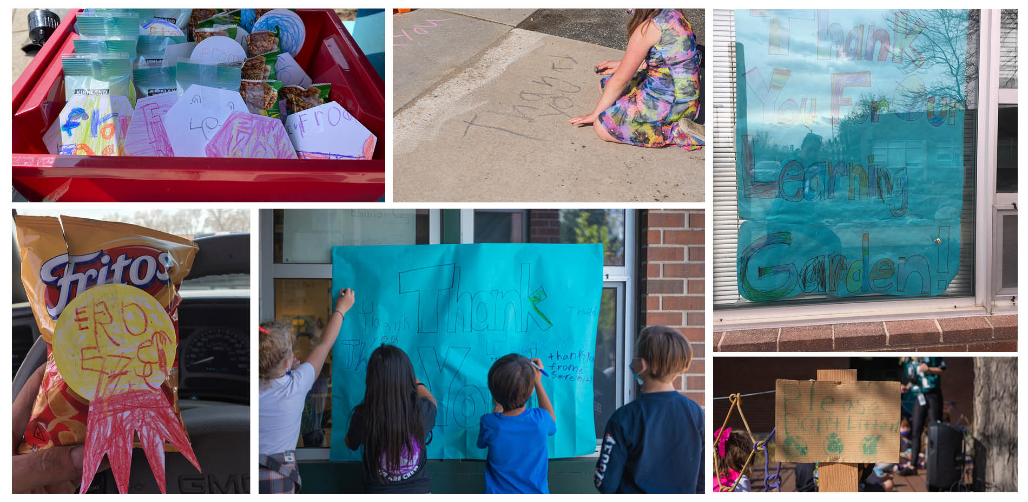15 Weeks to Transform Colorado's Unique Ecosystem into a Learning Landscape
Honor Award
Student Community Service Award
Wheat Ridge, Colorado, United States
Finley Sutton, Student ASLA;
Charlotte Francisco, Student ASLA;
Claire Bulik, Student ASLA;
Anna Varella;
Sylvia Pasquariello;
Ari Solomon, Student ASLA;
Alex Bullock, Associate ASLA;
Eion Donelan, Associate ASLA;
Miriam Hernandez Arroyo;
Victoria Hancock;
Faculty Advisors:
Lois Brink;
Louise Bordelon, ASLA;
University of Colorado Denver
A beautiful series of images and diagrams captures the breadth and success of this project that turned a neglected school courtyard into an attractive, sustainable, and didactic landscape.
- 2022 Awards Jury
Project Statement
Peak Expeditionary is a public elementary school serving a diverse community of learners - over 50% of whom qualify for free or reduced lunch. The school employs an Expeditionary Learning (EL) model that offers hands-on education connected to the curriculum. Learning happens outside their classrooms, from their local community to the far reaches of the state. Despite an expeditionary curriculum, the existing schoolyard was devoid of educational opportunities. This project addressed Peak’s need for outdoor learning space. Over a 16 week semester, students designed and built a fun, interactive landscape that facilitates expeditionary learning for pre-K through second graders. The concrete and turf courtyard was transformed into a sustainable and interactive learning environment for growth and play. Using teacher feedback from focus groups, students took the project from concept through design development, construction documentation, and district approvals. Overseen by a local contractor, the students, together with parent and teacher volunteers, executed the design. The resulting landscape incorporates climate, water, pollinators, trees, food systems, and biodiversity; it is the first outdoor curriculum-based environment in the district.
Project Narrative
Background
Expeditionary Learning (EL) is a cornerstone of the curriculum at Peak Expeditionary School, where learners in pre-K through fifth grade are encouraged to use all their senses in active, creative, and hands-on lessons. When the COVID-19 pandemic hit, it was not an option for Peak’s kids (sixty percent of whom qualify for free or reduced lunch) to sit at home for remote online learning. Peak’s EL model operates outside the typical public school curriculum. Lessons approach topics in ways that are challenging, meaningful, and adventurous, often incorporating field trips. When the pandemic cancelled many of their field trips that facilitate understanding of local landscape and communities, it became pivotal that Peak’s own property be an exploratory place for learning and adventure. The learning landscape at Peak is now the pilot project for all schools in the County.
Goals and Objectives
The school needed engaging outdoor space connected to the curriculum, now more than ever, for the wellbeing and health of their school community. A 5,800 square foot courtyard, surrounded by classrooms on three sides, was the perfect space to design an active learning landscape. The courtyard hosts students in pre-k through second grade, so these age groups became the focus in the design process. Other major goals for this courtyard design included improved drainage, using primarily repurposed and reclaimed materials, and leveraging in-kind donations, services, and labor.
Teacher Engagement and Design
The student design team(Team) researched national precedents of green schoolyards and collaborated with Peak teachers on curricula elements easily translated for outdoor learning. Site visits were conducted, to measure and survey existing site elements. Research revealed three goals - pre-k through first grade curriculum, second grade curriculum, and vegetable gardening. The Team conducted socially-distanced focus groups with teachers. No precedents exist in Jeffco District as this is the first curriculum-based learning landscape. Posters illustrating potential elements allowed Peak teachers to select and discuss what excited them. Responding to teacher comments, three teams, one for each goal, began developing conceptual diagrams and programs. A second focus group via video conference. Occurred where teachers “voted” and ranked elements in the design and discussed preferred locations.
The final stage of design was a Team collaboration - one vision, one plan. As with most school districts, site modifications must follow district construction specifications and submission requirements. A complete annotated construction drawing set with plans and details was submitted for district approval. During this time, the Team worked as project manager on behalf of the school facilitating the hire of the lead general contractor, sub contractors, material and supply vendors, and coordination on in kind goods and services from the district, local businesses and organizations.
The Build
Despite an unseasonably cold, snowy and wet spring, construction occurred during the last four weeks of the semester. The Team and Peak’s Principal used a turn key approach working individually on certain elements and collaboratively on others with contractors and vendors. Team coordinated three major volunteer events to aid in tasks such as demolition, surfacing, mulching, and planting. Volunteers included Peak staff, students, parents, and other graduate level design students.
With an eye of the project’s carbon footprint 30% of the materials were salvaged from a decommissioned rooftop garden 11 miles from the site. The Team and student volunteers deconstructed wood planters, salvaging 1,000 linear feet to be repurposed as planters and the framing for an elevated platform. Over 300 plants were transplanted for the pollinator/sensory garden, and nine cubic yards of topsoil and a composter were salvaged.
The student design team introduced rain gardens as a solution to the unsightly and poorly functioning stormwater system. The new thoughtfully graded bioswale hosts greenery and efficiently collects and detains stormwater as it infiltrates through the site. The student design team facilitated demolition and re-grading of the site with the hired contractor and worked with a parent-volunteer arborist to protect a large mature honey locust. After field selecting additional locally-sourced plants, trees, boulders, log stumps and poles, and arbors, we coordinated all deliveries as the construction process progressed. The student design team completed fine grading and surfacing including compacting crusher fines, stormwater system and drainage channel installation, construction of raised planters and tables, placement and construction of a fossil dig, ‘the nest’ deck platform and railing construction, planting, mulching, bug hotel installation, raptor nest installation, and low grow/low mow seeding.
A Child’s Experience
Students, teachers, and visitors entering Peak’s Learning Landscape are greeted with colorful signage attached to totem-like pole holding a raptor nest composed of sticks and salvaged materials and made by Peak’s second-graders. To the right, you can hop on stepping stones to cross a stormwater swale and arrive into the early life of a lush pollinator/sensory garden. Along the path stop and sit on the granite boulders nestled in the perimeter berms. You may notice lady bugs congregating at the child-height bug hotel, made of repurposed and salvaged materials. Loop back and climb onto the ‘nest’- a large deck that hugs a mature and iconic Gleditsia (honey locust) tree. The nest provides a space for kids to rest, learn, draw, and play. You will then run into work tables made out of large repurposed planter boxes and recycled plastic lumber as well as two raised garden beds, also made from recycled wood, hardware, and lining. Back on the sidewalk, six more raised garden beds frame arbors to create an axis towards Peak’s library. Follow the sidewalk towards the fossil dig bordered by peeled tree stumps and you may run into students eagerly digging in the mixture of sand and peat. To your right you will see the Colorado ecosystem garden where there are different zones of elevation from shortgrass prairie through alpine ecotones that include sedimentary igneous and metamorphic rock formations of the state. As you walk past the aspen trees leading you will notice a grassy earth mound, where each grade Peak first graders can focus on each will recreate a model mountain town as they learn settlement geography.
Impact
This public/private entrepreneurial project transformed a courtyard, introducing innovative teaching opportunities and social experiences. The once concrete and turf courtyard is now abuzz with students before and during the school day. They are learning, eating, playing, and being in this rich, interesting, and now water-wise landscape.
The project created profound change for both school and for landscape architecture students who participated in this design-build studio. The Team undertook an interactive community engagement process and evolved a design project beyond illustration and into construction documentation and approvals. The build was challenging with temperatures below freezing some days, and the Team worked late into the evening, adjusting the design for on-site conditions, whether that was finding longer screws, filing down sharp edges, or fixing the drainage after a heavy storm challenged the original install.
This service project is a pilot — the demonstrated success of which led to requests for more projects like this across the district, from both other schools, community members, parents, and the school district itself. In the interim, the impact goes beyond the 150 learners at Peak Expeditionary (who are now also advocates for landscape architecture); the project, following county guidelines for masks and distancing, safely brought together an entire community of parent volunteers, teachers, students, learners, and local contractors (many of whom performed work pro bono). All of this was planned, designed, and executed during a global pandemic while most schools and also programs of landscape architecture were relegated to virtual environments. This community collaboration, amidst societal duress, built trust and social capital in this community, demonstrating resilience and the importance of outdoor spaces connected to the curriculum for expanded expeditionary learning.
Plant List:
- Aspen trees
- Black eyed susan
- Blue fescue
- Dogwood
- Lamb's ear
- Mexican feather grass
- Little blue stem
