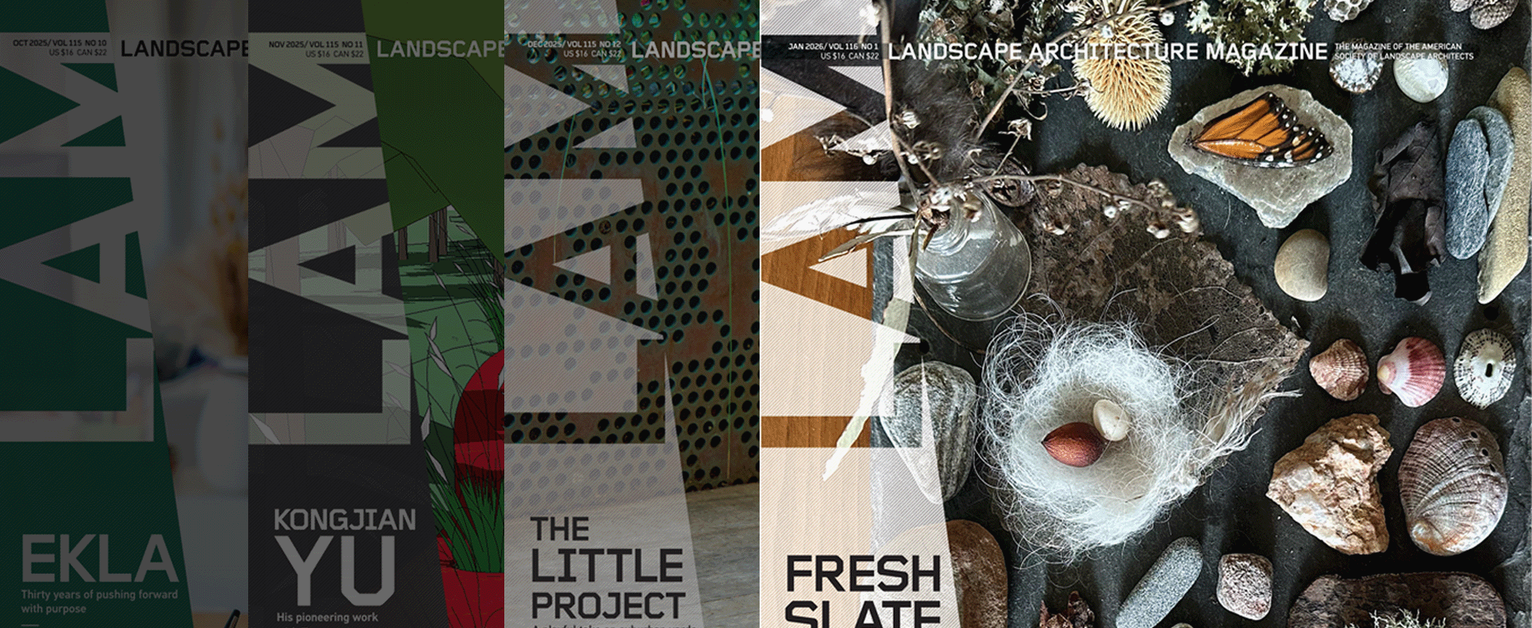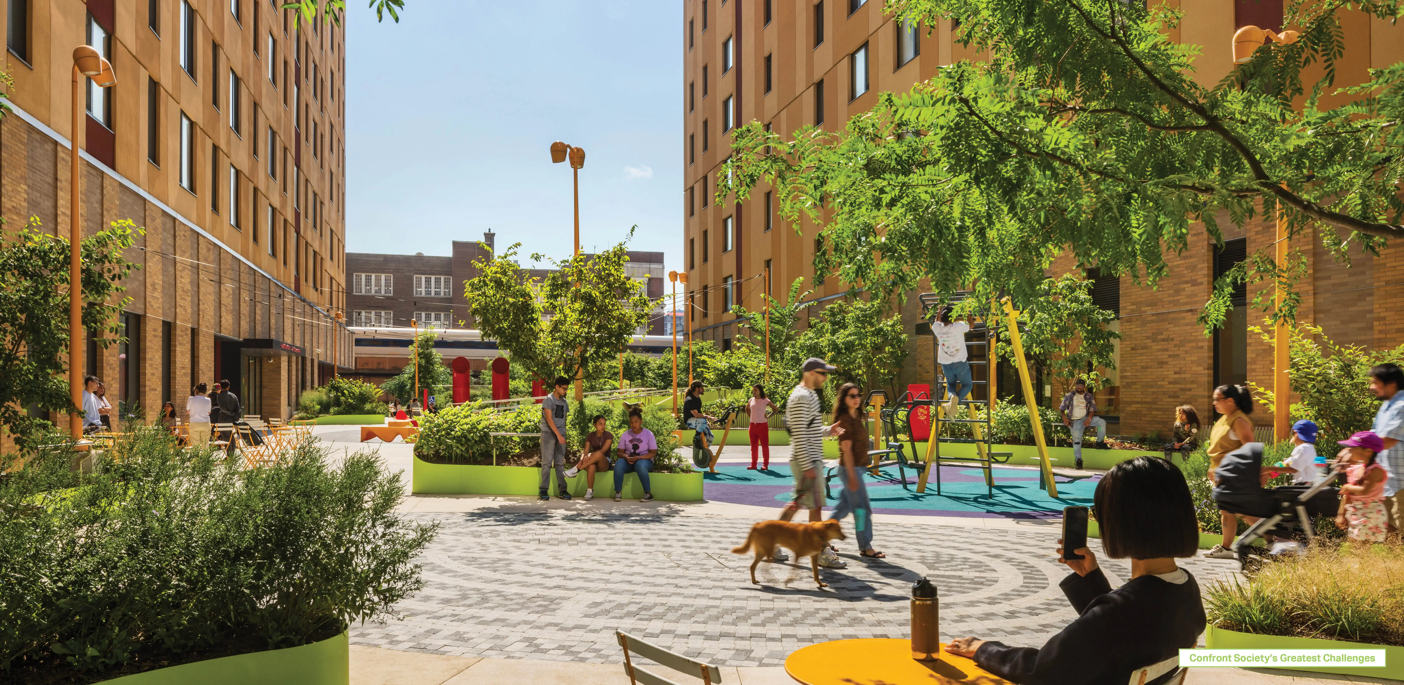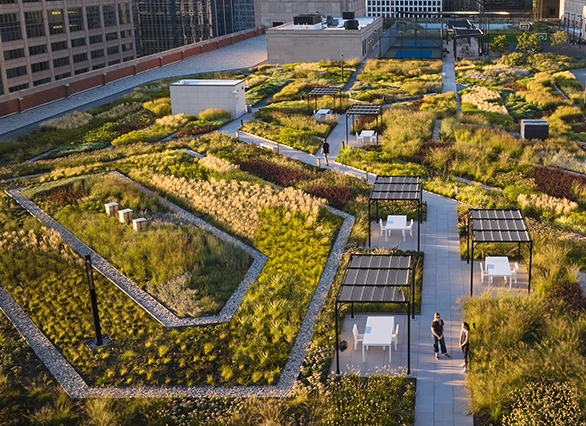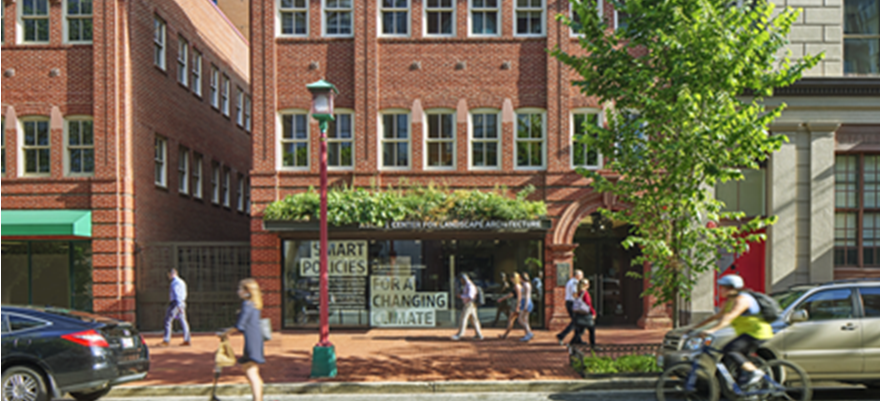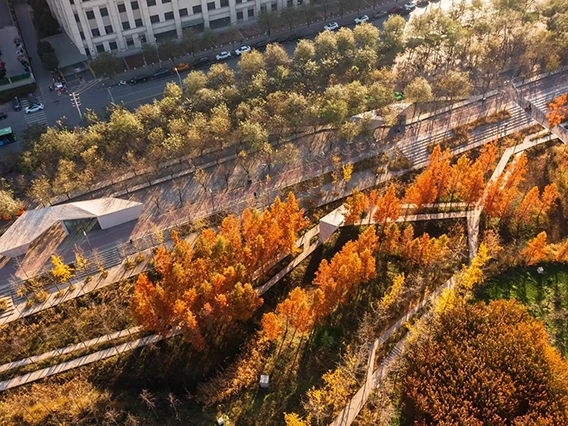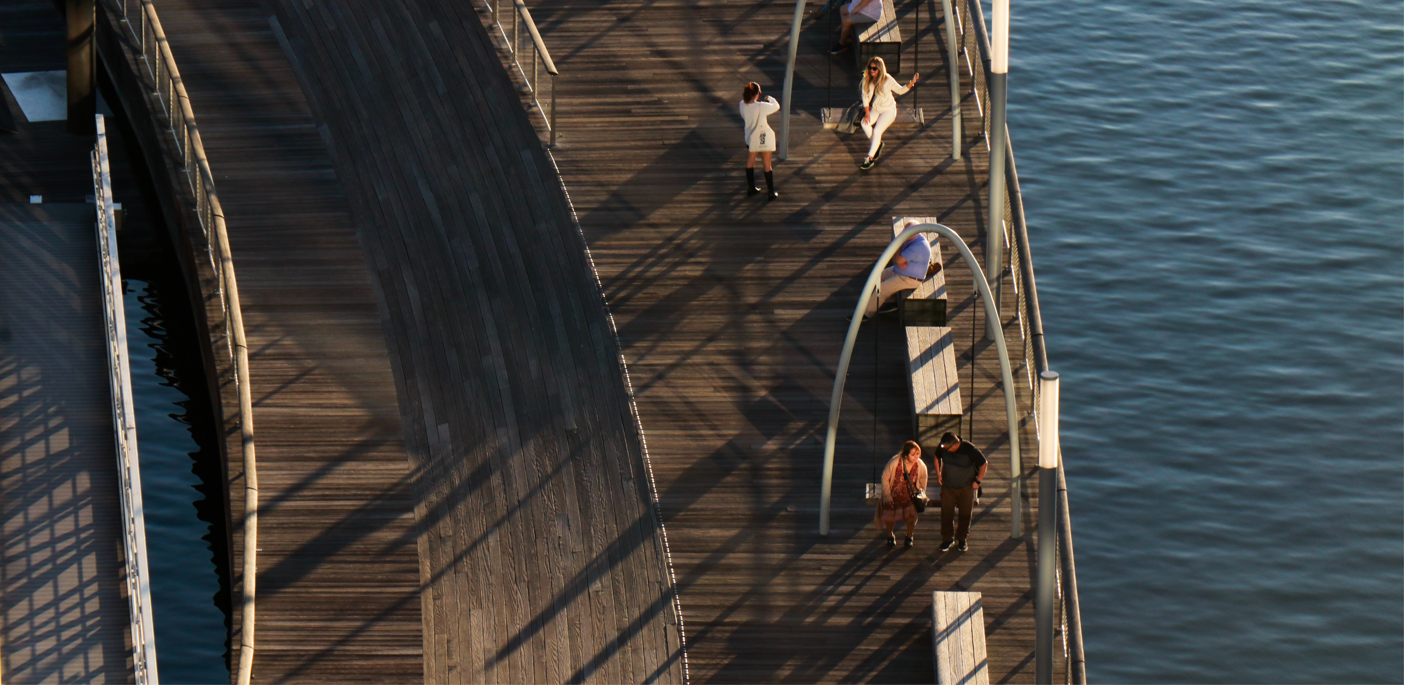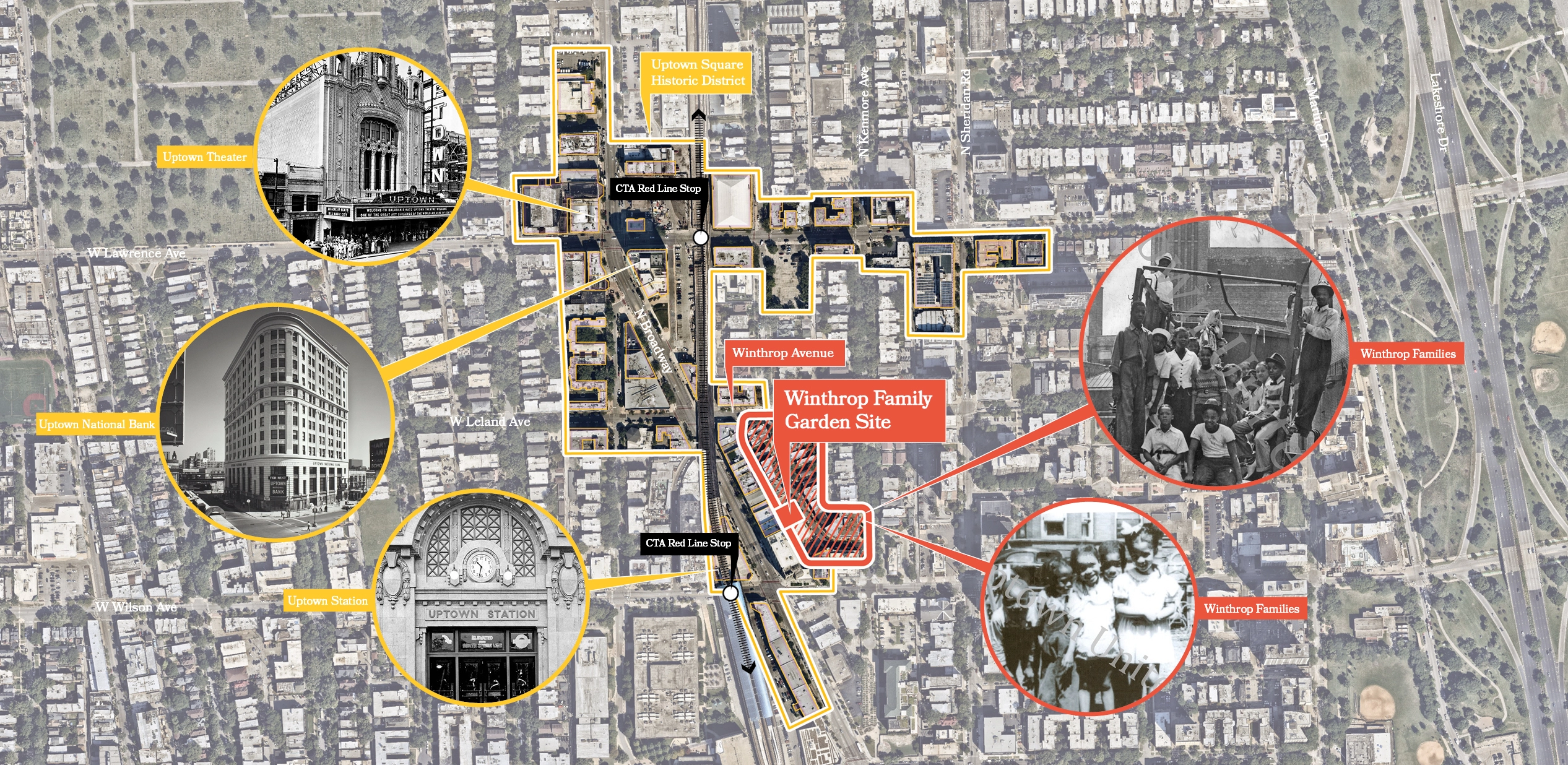HOPE SF: Rebuild Potrero
The 38-acre neighborhood will have a unique open space network of terraces, sloping parks, community services, and streets linked together by landscaped staircases carved from the south-facing slopes of Potrero Hill. Also being added are 1000 units of market rate and affordable homes, day care, pre-school, community center, recreational facilities, neighborhood serving retail, and open space amenities. The jury praised the urban design as a “masterful integration of affordable housing into intense topography that defines new hierarchies of public space.”
Awards Jury
-
In rapidly densifying San Francisco, on an extraordinarily steep site with dramatic views, Rebuild Potrero is reinventing public housing while providing vulnerable citizens a refuge from displacement. 606 units of aging public housing are being replaced by a denser and more diverse mix of housing types. The 38-acre neighborhood will have a unique open space network of terraces, sloping parks, community services and streets linked together by landscaped staircases carved from the south-facing serpentine slopes of Potrero Hill. A reconnected street grid supporting higher densities and dramatic views will replace the low density suburban plan, which has left the neighborhood socially and physically isolated from the adjacent historic working class neighborhood, transit and services. A crucial component of the project is the commitment to maintain community. By carefully phasing construction, current residents will not be relocated off site at any time during the process. The first phase of housing has been built, and was occupied in Spring 2019.
-
Located in San Francisco on a prominent hilltop above the former railyards of Mission Bay the ‘Potrero Terrace and Annex’ is currently home to approximately 1,200 people. Originally built for shipyard workers, the aging public housing site will be revitalized as part of the innovative HOPE SF program, a public/private partnership which teams city, state and federal funding with local developers. The dramatic bayside site lies just below Potrero Hill Park, one of the original topographically derived hilltop parks resulting from the unique urban pattern of San Francisco. Today the site also lies in the shadow of the new Salesforce Tower, a bittersweet symbol of San Francisco’s economic exuberance and as well as its lack of affordability. Central to the plan then, is the commitment to prevent displacement of any residents, through carefully phased design and construction. The ‘Potrero Terrace’ was completed during the war effort in 1941 and the ‘Annex’, was added in 1954. Streets pragmatically followed the contours of the steep topography resulting in severe limitations on housing density. The low density suburban site plan, has left the neighborhood socially isolated from the adjacent historic working class neighborhood and physically isolated from transit and services. It does not feel like a part of San Francisco. The redesign and re-connection of the neighborhood to San Francisco is based upon an extensive multi-year agency approval and community outreach process conducted on the site, which has led to an adjustment of the traditional urban design strategies that created San Francisco’s distinctive character which drapes an undifferentiated grid over dramatic topography. Along with new performance driven infrastructure and a network of open spaces far exceeding traditional standards for amount and quality, the grid accommodates an extensive pedestrian network of parks, stairs and narrowed streets, giving as much priority to people as to cars, making it safer, more accessible, and more open to neighbors, public transit and other city services. In an interpretation of the San Francisco tradition, three street right-of-ways that are too steep for vehicular access, at over 18%, are transformed into public stairways. The stairs are designed to be multipurpose elements providing pedestrian connections, but also vastly improving performance and usability by processing rainwater and providing usable outdoor space with generous circulation and landscaped terrace landings. The new grid of streets averaging over 15% slope will support a greater mix of housing types with higher densities and dramatic views. Over a 20 year period, the 606 existing dilapidated public housing units will be replaced along with an additional 1000 units of market rate and affordable homes as well as on-site day care, pre-school, community center, recreational facilities, neighborhood serving retail and the open space amenities. The first phase of infrastructure was completed in 2018, and first phase of housing was occupied in Spring 2019. Design is currently underway on the second phase of infrastructure, as well as the second phase of housing. The centerpiece of the plan is a cross-shaped open space that provides a pedestrian thoroughfare from the new neighborhood center to existing community assets; Potrero Hill Park and Recreation Center, and the Starr King Elementary School. The neighborhood center is purposefully arranged along the flattest street on the site. 24th street will function as a huge south facing community terrace linking together a ¾ acre park, a community building (which occupies an entire block with neighborhood serving facilities), retail services, senior housing and another green connector (Squiggle Park) which includes triangular gardens along an accessible path to the offsite and adjacent elementary school. The 3/4 acre Central Park, between the Community Center building and the senior housing, has a sloping ‘Dolores Park’ type lawn with uninterrupted views to the South Bay. The extreme topography creates endless opportunities for spatial variety and invention. In the tradition of San Francisco midblock staircases, the grand stair adjacent to the park provides the requisite pedestrian connection between blocks combined but also with generous terraced overlooks and modern stormwater functions. The northernmost of the three pedestrian stairs on 22nd Street is dedicated specifically to connect residents to the nearby Caltrain Station that is a regional transit link. The plan accommodates dedicated bicycle lanes through the site on the flattest streets and key locations have been identified for bus/transit stops to maximize transit. A community garden, which has the potential to expand to 1 acre, is located on a terrace with views to the east bay and opportunities to develop joint programs with the San Francisco Food Bank located just below. Street design furthers the recommendations of the San Francisco Better Streets Plan, which ensures that streets are inviting, while performing the multiple functions of accommodating pedestrians, bicycles, trees, stormwater management and infrastructure. Stormwater from sidewalks drains to pervious park strips between the sidewalk and the back of the curb in the right of ways. Trees have been selected for longevity, ease of maintenance, low water use and adaptability to the existing serpentine soils. No irrigation will be provided in the right-of-ways. Shrub and ground cover plantings will be native, climate adapted and subtropical desert plantings. Restoration plantings along the site borders will be based on an inventory of serpentine tolerant native species and seed collection prior to site grading. Due to the properties of the fractured serpentine rock that covers a majority of the site, there are limited opportunities to infiltrate stormwater on site without endangering adjacent properties. The strategy then, is to collect stormwater in a series of midblock cisterns, reuse it on site, and/or slowly release it into the San Francisco combined sewer system. Stormwater may be used to offset irrigation and is available for reuse in toilet flushing in the future blocks. Rain gardens and vegetated swales will be used to slow stormwater flow into the cisterns. Permeable paving will also be used in parallel parking areas to slow and reduce the amount of runoff. The project has been designed to meet the sustainability requirements of LEED ND Gold, as well as the local Green Point rating system, and the SF Public Utility Commission’s stringent stormwater requirements which require rain water storage in response to San Francisco’s aging combined sewer and stormwater system. Street and park lighting use low energy LED fixtures. The plan will guide the build-out of this new San Francisco neighborhood over the next 20 years.
-
- Wendy Mok - Project Manager, GLS Landscape | Architecture
- Justin Frodesen - Construction Administrator, GLS Landscape | Architecture
- Fred Pollack - Principal Master Plan Architect, Van Meter Williams Pollack
- Chris Sensenig - Project Manager/Urban Designer, Van Meter Williams Pollack
- Michael Kloefkorn - Project Manager, Van Meter Williams Pollack
- Mark Hale - Principal Civil Engineer, Carlile Macy
- Jim Fain - Civil Engineer, Carlile Macy
- Tom von Schrader - Sustainability Consultant, SVR Design
- Charmaine Curtis - Project Director, Curtis Development
-
Products
- Parks/Recreation Equipment
- Hardscape
-
- Brisbane Box
- Red Maple
- Autumn Gold Ginkgo
- Italian Buckthorn
- Mock Orange
- Japanese Aralia
- Tasmanian Tree Fern
- Fortnight Lily
- Pacific Wax Myrtle
- Upright Rosemary
- Little Ollie Olive
- Spiral Aloe
- Adam’s Needle
- Mondo Grass
- Creeping Myrtle
- Water Hyssop
- Sedum ‘Blue Mix’
- Sedum ‘Red Mix’
- Sedum ‘Silver Mix’

.webp?language=en-US)
