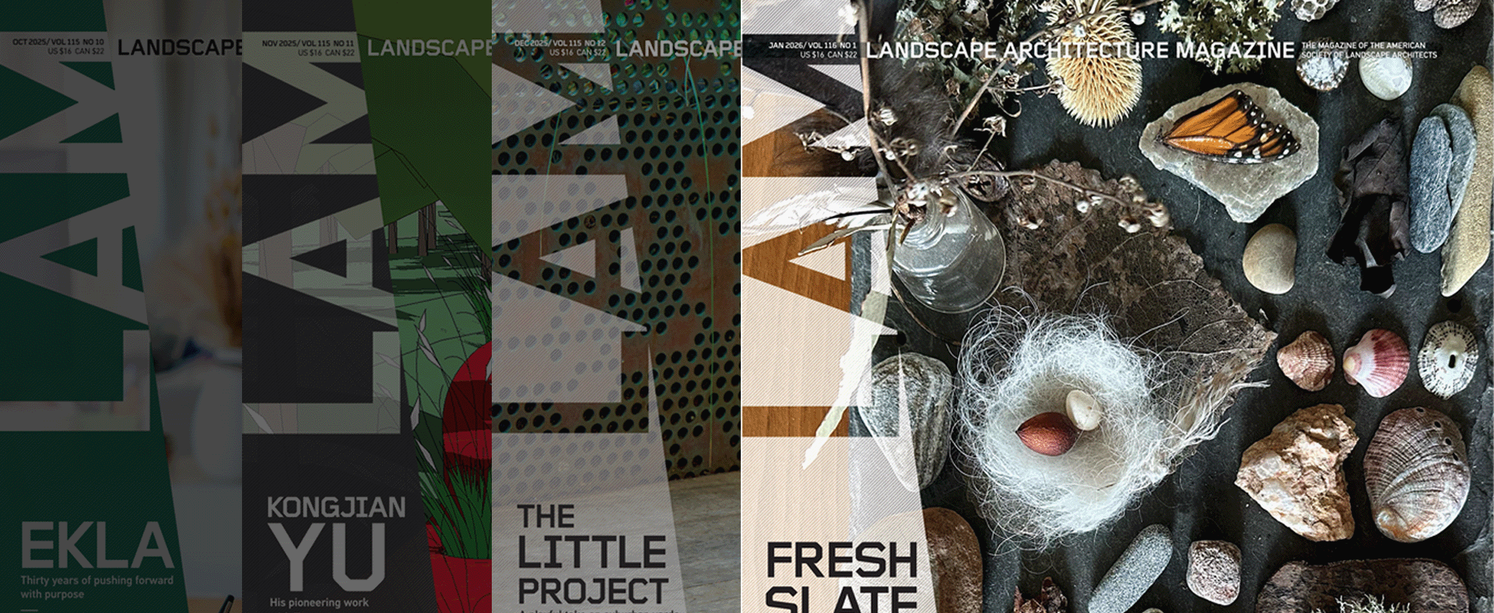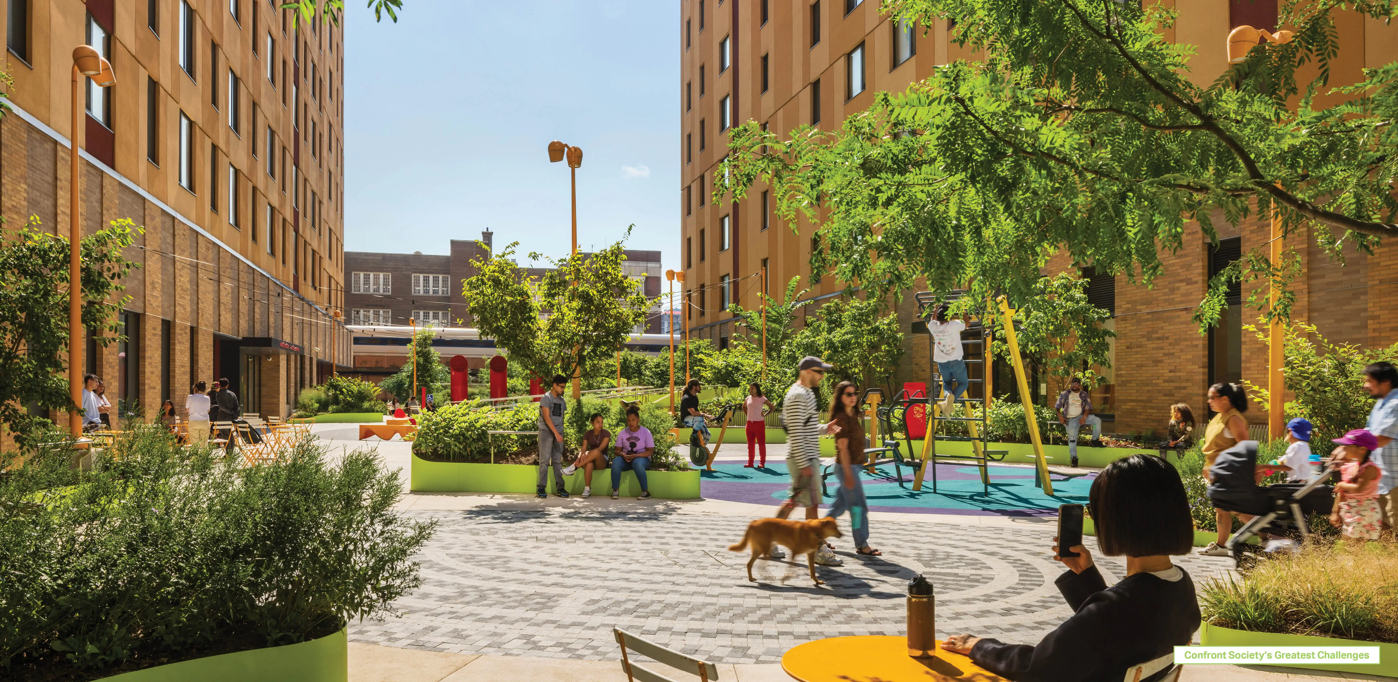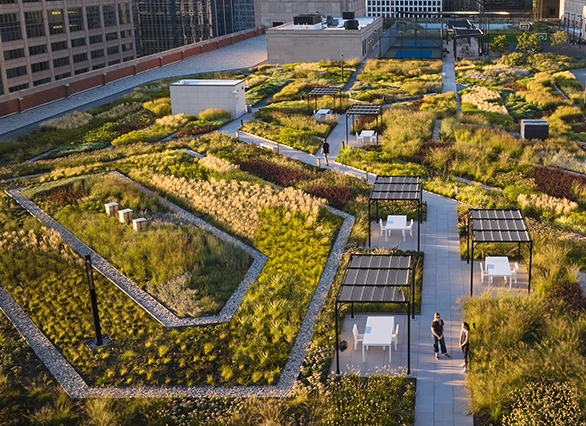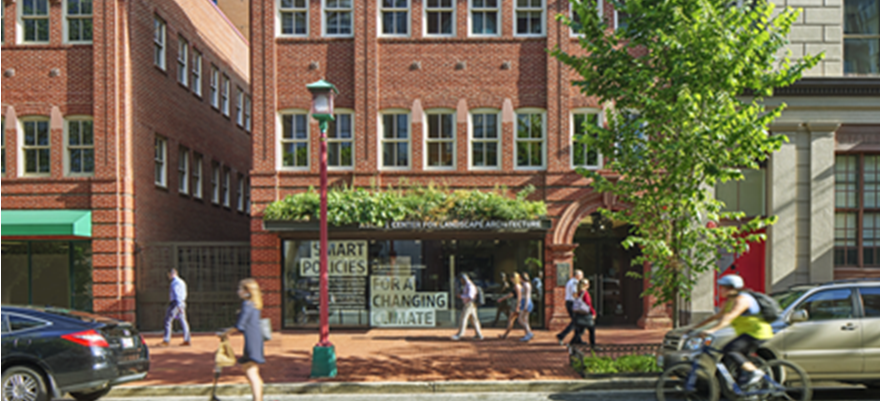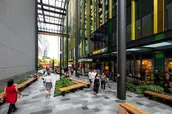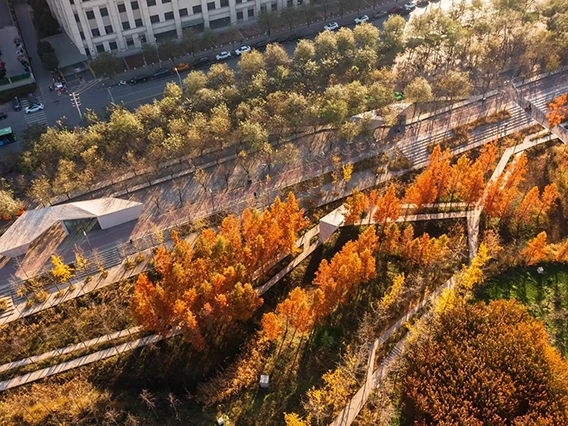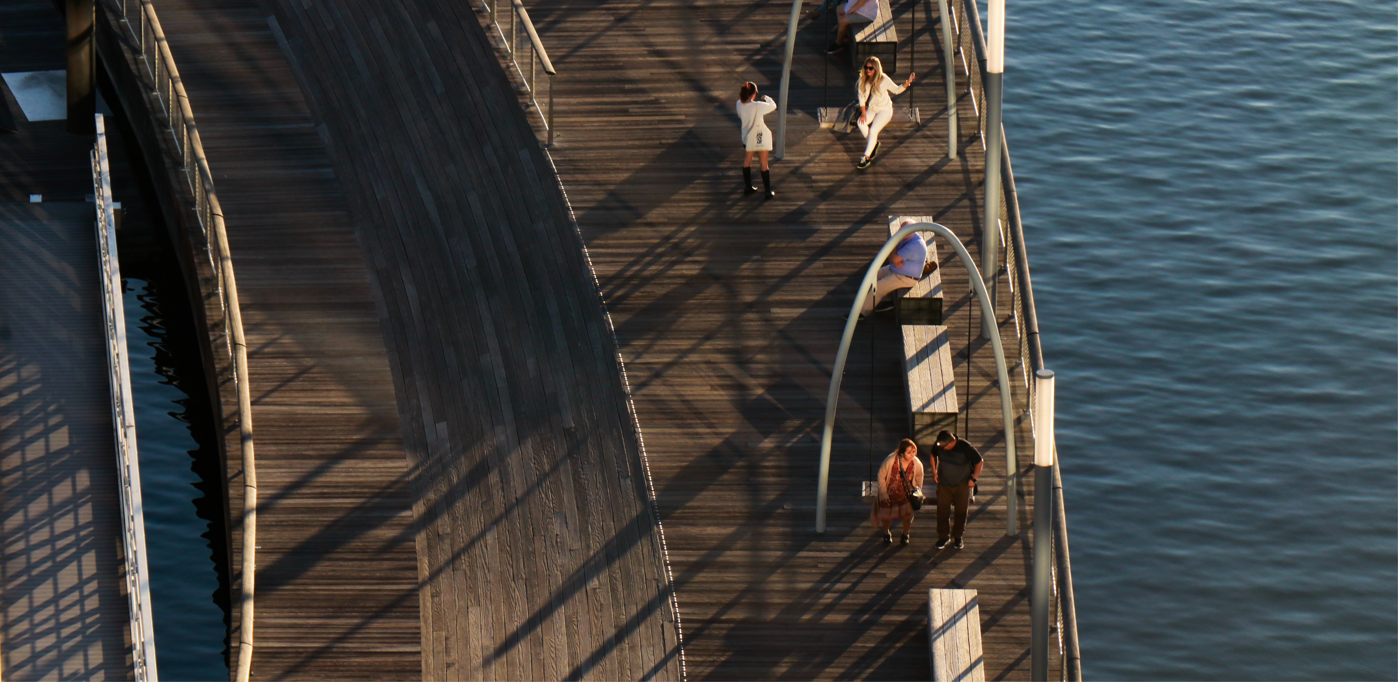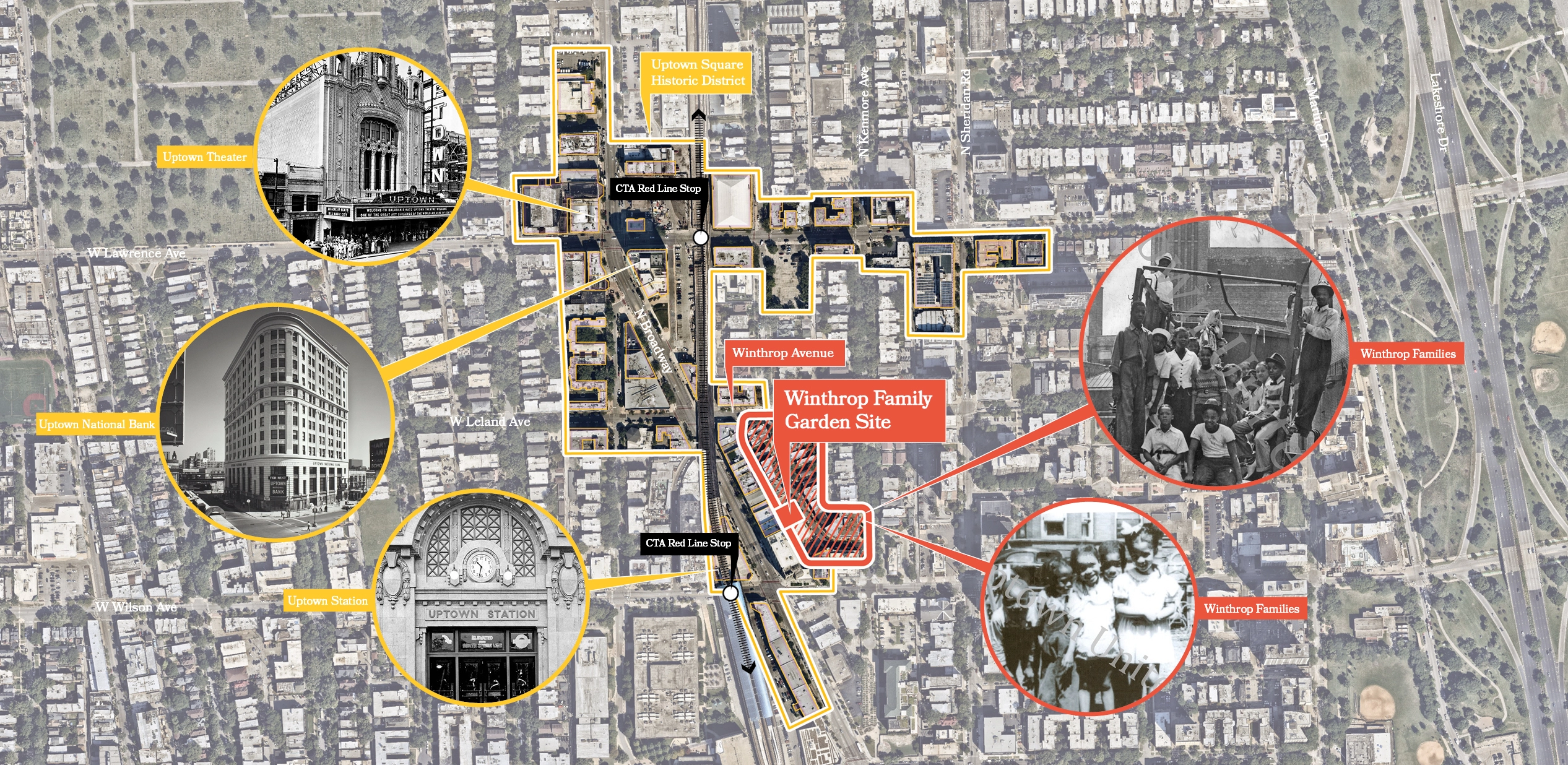Denny Regrade Campus
Central to the design is The Spheres, a publicly accessible conservatory that tests the limits of biophilic design for interior landscapes, with more than 40,000 plants and 400 species. The jury commended the design for offering a truly urban space with a remarkably rich array of accessible, open spaces for employees, residents, and visitors alike.
Awards Jury
-
Reimagining the urban corporate campus as a public open space is key to the vision for this project, a model for the future of healthy workplaces that encourage connection between the office and the community. The central location in Seattle’s Denny Regrade neighborhood, thriving retail, public art, a dog park, outdoor seating, green infrastructure, multi-modal transit, flexible plazas and lawn areas, and a conservatory make the campus a destination for workers, downtown residents including families, and tourists seeking a unique experience. The concept of an urban arboretum was central to the design, with a diverse plant palette providing habitat and delight. The campus includes indoor and roof gardens in buildings including The Spheres, a publicly accessible conservatory focused on conservation and education. Green “prairie” roofs create thriving ecosystems where biodiverse native plants attract pollinators. The variety of plants and features like a stumpery and glacial erratics found on the site contribute to high-quality public space that embodies Pacific Northwest nature. Infrastructure that accommodates markets and outdoor seating for retail create a welcoming, ever-changing destination.
-
The Denny Regrade Campus includes several urban blocks in the Denny Triangle neighborhood. Each block contributes to the public open space of the neighborhood, including plazas, parcel parks, transit connections, bicycle infrastructure, a dog park, green streets along Blanchard, and a shared-use street on Lenora. Reimagining the urban corporate campus as a public open space is key to the vision for this project, a model for the future of healthy workplaces that encourage connection at the office in an increasingly virtual work world. The central location in Seattle’s Denny Regrade neighborhood makes the campus a destination for workers, downtown families, and visitors. Doppler is the first completed project of the three block Rufus 2.0 development marking Amazon’s new headquarters in Seattle’s Denny Triangle neighborhood. This 37-story tower sets a high standard for urban corporate development, with a strong emphasis on high-quality public open space, a thriving retail environment, multi-modal transit, pedestrian- and dog-friendly amenities, and public art. This project also designed and implemented the first block of grade-separated cycle tracks downtown, providing an important link between neighborhoods and the heart of downtown Seattle. The second of the three block Rufus 2.0 development, Day One is highlighted by the Spheres and over a ½ acre of publicly accessible open space including an off-leash dog park, a playfield with artificial turf and numerous gathering spaces where the public is invited into the space to linger and enjoy the amenities. Of particular note is the horticultural diversity of the exterior planting areas. Picking up on the diverse collection inside the Spheres, the exterior plantings offer a special treat for the general public and plant nerd alike. Block 20, nicknamed the "Garden Block", contains the most open space of any block in the Denny Regrade campus. The focal piece of the plaza facing the Spheres and 7th Avenue is a signature water feature by local sculptor Gerry Tsutakawa. Lush plantings create a vegetated edge and privacy buffer for seating areas with custom furnishings that feel like outdoor living rooms. A pedestrian connection from the plaza leads through the block to a second water feature that cascades over board-formed concrete into a pool with several large glacial erratics discovered at the site during excavation. Inspired by the Victorian conservatories from the golden age of botanical exploration, The Spheres offers an innovative workplace typology based in an immersive, nature-rich environment that tests the limits of biophilic design for interior landscapes. Home to more than 40,000 plants and 400 species, The Spheres is a botanical institution in its own right, emphasizing the conservation of plants from the world's tropical cloud forests. The humid yet cool interior environment is both welcoming and refreshing, inviting extended visits and in-depth exploration of intensive planting displays that include trees as large as 55' tall alongside orchids that fit on a fingertip. With a variety of informal gathering areas, food service and events spaces integrated throughout the building and interior landscape, the Spheres is a place for employees to connect with each other. At the same time, a variety of immersive planting displays engage employees in the natural world, creating a restorative environment that relieves stress, invites curiosity and sparks creativity. Block 21 on the Denny Regrade campus was designed with a marketplace in mind. Over a half acre of open space faces the street intersections, and retail spaces line the block interior— encouraging people to enter. The 7th Ave end features a large, flexible lawn with infrastructure to accommodate both day and night markets. An accessible hill-climb ascends seventeen feet from the corner of 8th & Bell Streets to an overlook through a northwest native garden. The campus integrates sustainable features on all levels – from ground to rooftop. The concept of an urban arboretum was central to the planting design, with a diverse plant palette creates habitat and provides moments of interest and seasonal delight. The campus includes indoor and roof gardens in buildings including the Spheres, a publicly accessible conservatory focused on conservation and education. Green “prairie” roofs create thriving ecosystems where biodiverse native plants attract pollinators. Ongoing monitoring of the invertebrate population is being done to collect data that can inform future projects. The design team is especially interested in the role of biophilia and attention restoration theory on the health of the building occupants, and the potential for transforming the way that we approach the design of healthy workplaces. The variety of plants and features like a stumpery and glacial erratics found on the site are unique and contribute to the high-quality public open space. Infrastructure that accommodates day and night markets and outdoor seating for restaurants and retail create an ever-changing destination welcoming to neighbors and visitors alike. We hope that this project can serve as a model for the future office campus that is integrated into downtown communities, adaptable to a changing future of work, promotes healthy lifestyles through connection to nature and accessible people-powered commuting, is family- and dog-friendly, provides community gathering spaces and places for events like markets and live music, and is an oasis of habitat for pollinators in a dense urban area.
-
- NBBJ - Architect
- Magnusson Klemencic Associates - Structural Engineer
- WSP - Lighting & Mechanical Engineer
- Waterline Studios - Water Feature
- Sellen Construction - General Contractor
-
- Acer grosseri
- Adiantum shastense
- Alstroemeria isabellana
- Arctostaphylos densiflora 'Sentinel'
- Arisaema consangineum
- Astellia nervosa
- Aucuba omeiensis
- Begonia aff. hemsleyana ‘Chandler’s Hardy’
- Begonia pedatifida
- Cardiandra moellendorfii
- Calamagrostis brachytricha
- Carex pachystachya
- Carex praegracilis
- Carex scaposa
- Castilleja miniata
- Ceratostigma willmottianum
- Coniogramme gracilis
- Deinanthe caerulea ‘Blue Wonder’
- Disporopsis arisanensis
- Disporum brachystemon
- Dryopteris sieboldii
- Epimedium 'Pink Champagne'
- Exbucklandia populnea
- Hydrangea aspera x sikokiana
- Illicium merrillianum
- Iris macrosiphon
- Magnolia maudiae
- Metapanax delavayi
- Neolitsea sericea
- Ophiopogon formosanum
- Philadelphus madrensis
- Polygonatum mengtzense
- Polylepis tomentella
- Pteris wallichiana
- Quercus vaccinifolia
- Rhamnus purshiana
- Schefflera trevisioides
- Sidalcea virgata
- Speirantha convallarioides
- Thalictrum polycarpum
- Woodwardia fimbriata
- Ypsilandra tibetica
- Disanthus ovatifolius
- Drimys winteri var. chiloense 'Pewter Pillar'
- Emmenopterys henryi
- Eriophyllum lanatum 'Siskiyou'
- Festuca mairei
- Grevillea alpina
- Grindelia integrifolia
- Hedychium wardii
- Helwingia chinensis (Narrow leaf)

.webp?language=en-US)
