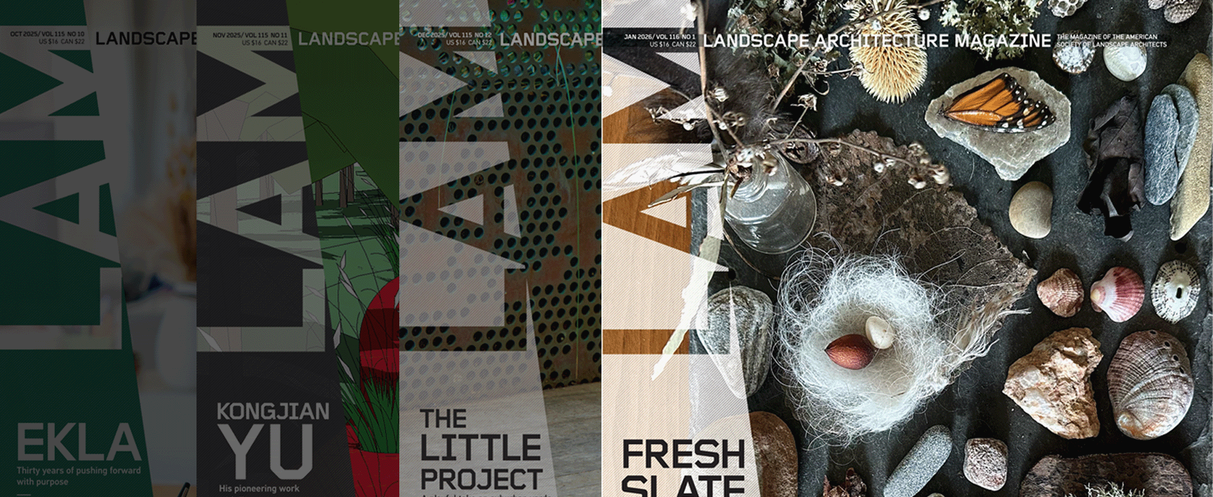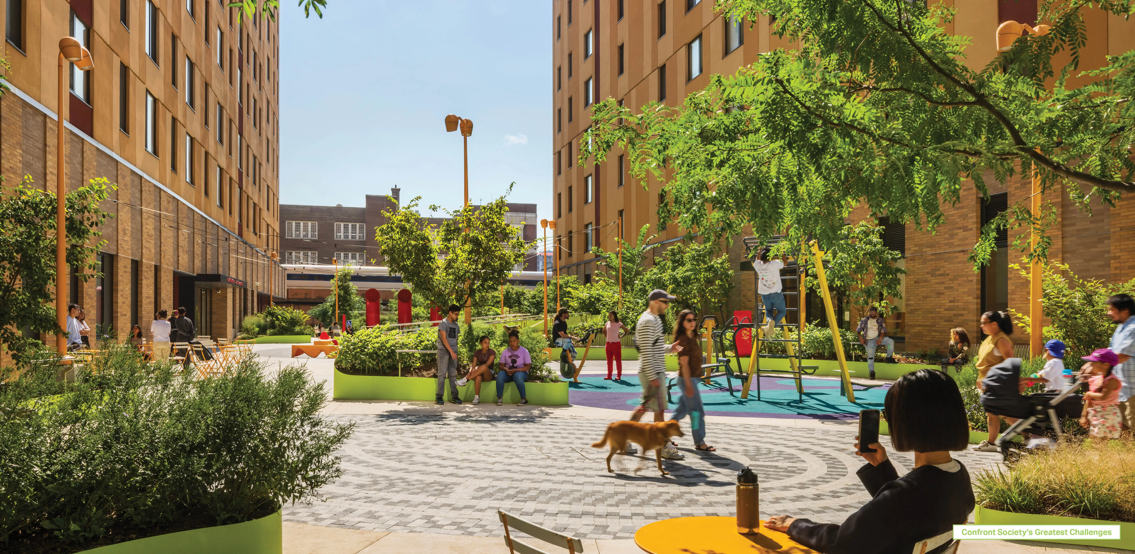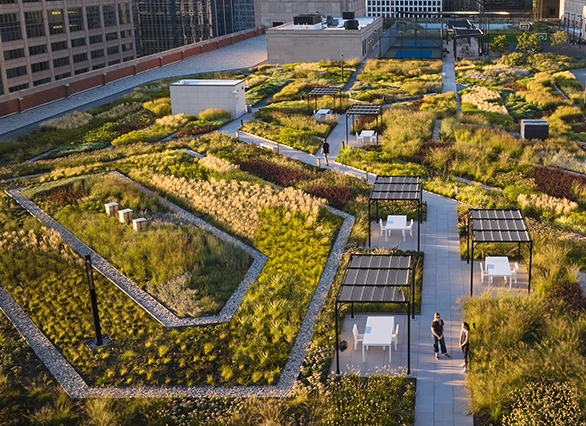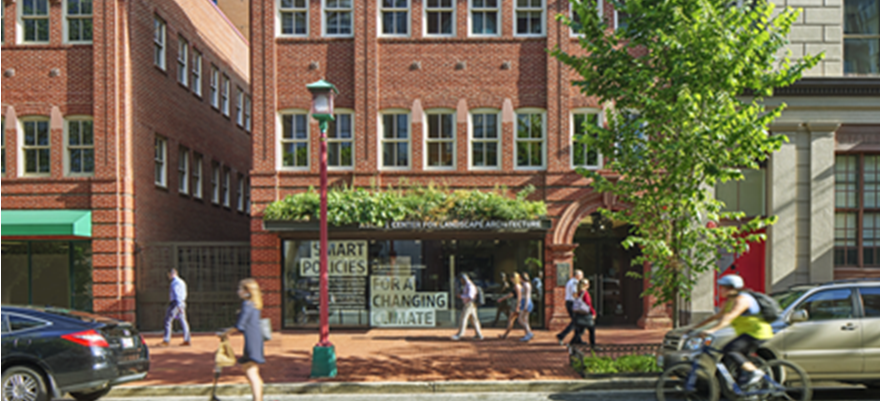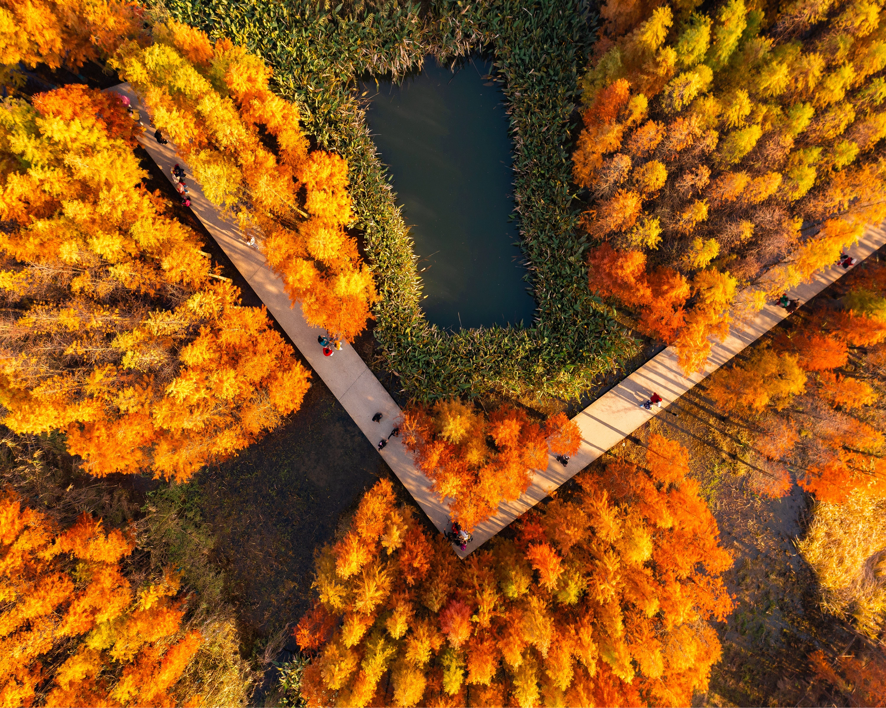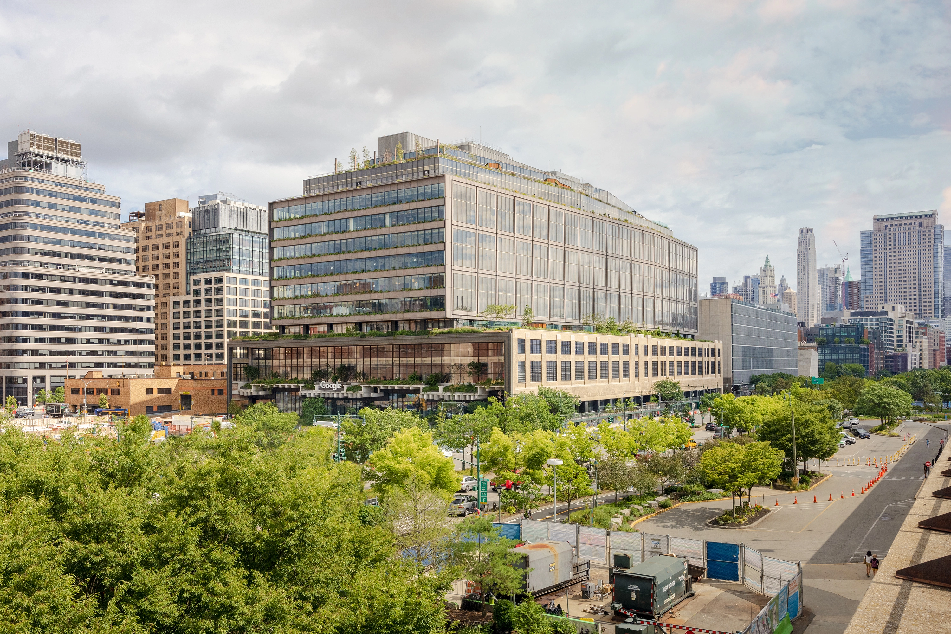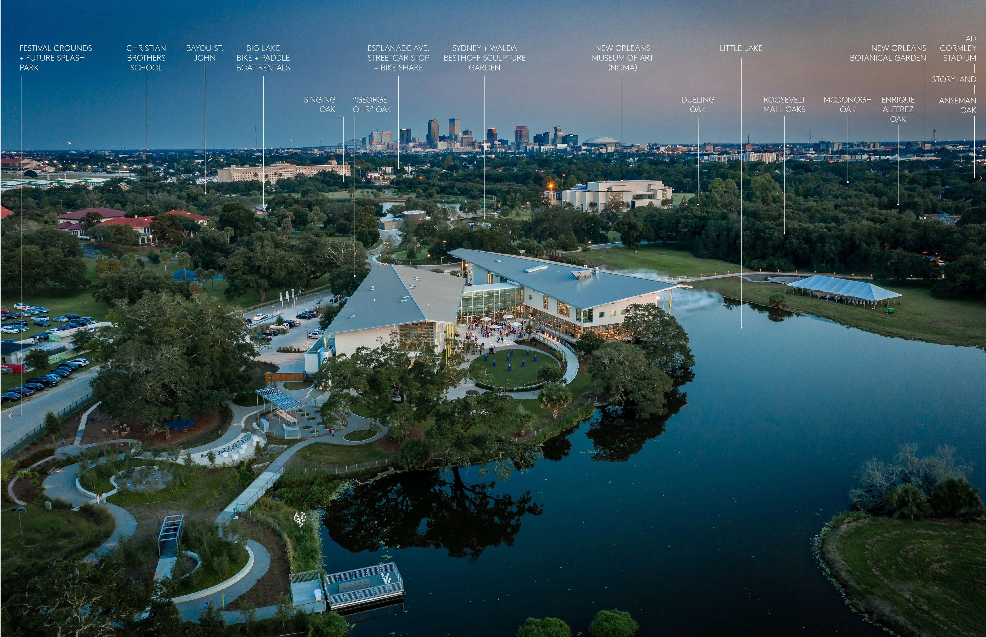A Community's Embrace Responding to Tragedy, The January 8th Memorial and the El Presidio Park Vision Plan
After an extensive planning process including four months of community input, a memorial was created with two large sharply curving forms “embracing,” symbolizing hope for the future. A Living Wall was constructed with a woven pattern of local quartzite stone and Sonoran plants. A 500-seat amphitheater, a café, and a Monument Sculpture Garden help activate the space. The jury praised the remarkable depth in layers of meaning across three overlapping spaces, each with distinctive geometries.
Awards Jury
-
On January 8th, 2011, a gunman shot nineteen people assembled to meet Congresswoman Giffords in Tucson, Arizona. Six people died and thirteen were injured including Ms. Giffords who was shot in the head. This was an attack on democracy, and the first time a House member was targeted. To bring healing and a sense of closure, the January 8th Memorial Foundation sought a permanent Memorial to commemorate the tragedy and create a symbol of hope, celebrating the community’s resilience. They also sought a place for social discourse for future generations. The Memorial would be within El Presidio Park, adjacent to the County Courthouse. This required a masterplan vision for El Presidio Park which had become an aging, underutilized public space. Over the course of 5 years, the design team worked closely with the Foundation, victims’ families and survivors, and City and County staff to bring this inclusive and holistic vision to fruition.
-
SITE AND MASTERPLAN El Presidio Park a 4-acre site located in Tucson, Arizona and is the city’s main civic space, surrounded by City Hall, County and Municipal Buildings. Nearby are several cultural institutions such as the Tucson Museum of Art, Fox Theater, and the Museum of Contemporary Art, making El Presidio Park the central location for civic and cultural events. Although the shooting took place elsewhere in Tucson, The January 8th Memorial Foundation and County agreed to locate the Memorial at El Presidio Park near the County Courthouse to make it highly accessible to the public. To create the proper setting for the Memorial, a masterplan vision was created. El Presidio Park was once a 1-acre town square accessible on all sides. During the 1960’s, a parking garage was constructed which required the decommissioning of roads for garage entry/exit points. A new park was relocated on top of the garage, but due to convoluted planning and addition of government buildings, it became hidden from the street and was less effective as an every day public space. The masterplan vision identified several deficiencies. One was the lack of visibility from the street of the park interior. View corridors were created to make the park center visible from the street and adjacent cultural institutions with Clement Fountain restored and enhanced as a children’s splash pad. Second was the configuration of the public space. The central space is reshaped and re-proportioned as an intimate town square with activated edges through seating and shade that invite people inward. Third was the lack of public activities and amenities. To bring activity, key features anchor each quadrant of the square - the January 8th Memorial in front of the Courthouse, a 500-seat Amphitheater that also serves as a land bridge to better connect the site; a cafe in front of the City Hall that brings a night and weekend use to the site; a Monument Sculpture Garden to consolidated the various smaller memorials on site; and a sloped lawn as a informal gathering place as well as to hide the garage vent. SUSTAINABILITY Because the site was surrounded by buildings and hardscape, a site strategy for sustainability was highly desired. Given the site’s desert climate, a near net-zero approach would be needed to sustain any water features. The Cafe and Amphitheater canopies would be fitted with photovoltaics for energy production while providing shade. Storm water would be captured on all roof and paved surfaces and stored in a cistern in the parking garage below for reuse in the water features and irrigation. COMMUNITY ENGAGEMENT Given the site was historically a place of conquest for many centuries, the design team sought out input from a wide range of groups, organizing a 4-month public engagement process for the Master plan and Memorial. The design team engaged the Memorial Foundation; victims’ families and survivors; neighborhood, City and County leaders; historians; cultural and educational institutions; the Tohono O’odham Nation; and surrounding business leaders, meeting monthly to understand varying view points, practical concerns, cultural conflicts, desert issues, the flora and fauna, economic development while reviewing and refining the design with these considerations. The public consultations culminated with many of the groups who had disagreed and had no common ground, now coming together with a renewed cultural understanding and sense of resolution through the inclusive process with the Memorial and Masterplan being approved by the City and County. THE JANUARY 8TH MEMORIAL Based on interviews and workshops with the Foundation, the victims’ families, the survivors, and first responders, and the artifacts from the many spontaneous memorials after the tragedy, the Memorial is an Embrace - a symbol of hope for a better future. It’s landforms represent the Community, like healing arms protecting the inner memorial where the spirit of the victims and survivors are represented and the story of January 8th is told. The Memorial is a place where citizens can gather to remember and honor those who gave their lives in pursuit of a better democracy. It is also a place to celebrate the solidarity of Tucsonans in the face of tragedy, a sense of community that still resonates today. SITE Through the masterplan vision, the Memorial is located in front of the historic Courthouse on Tucson’s Civic Axis that connects to El Presidio Park. The presence of the Memorial at the foot of the Courthouse is a reminder that the violence perpetrated on January 8th interfered with freedom of expression and self-government. Its position on the Civic Axis ensures that the Memorial is part of the everyday life and consciousness of the city. Arriving through the Courthouse gate, visitors enter the Memorial as a gateway to El Presidio Park. From the park, its landforms are seen rising from the earth, framing the Courthouse as forecourt to the historic building. DESIGN AND EXPERIENCE Walking along the civic axis, visitors discover the Memorial and are invited to take a moment of pause. As one traverses through, the color of life in the earthen Memorial form is contrasted with the abstract and monochromatic quality of the Inner Memorial, creating the sensation of suspension and timelessness. Visitors look across two overflowing reflecting pools. As one gently descends into the Memorial space, the inner wall rises and slopes outward, creating a chapel like space for remembrance and contemplation while the urban noise recedes to the sound of cascading water. Carved into the Inner Wall are constellation of symbols that are inspired by the 6,000-year old Hohokam petroglyphs that tell the story of January 8th through the people who died, survived and responded. Each symbol strand began with 33 holes to represent the number of bullets fired, and the symbols represents the values of each life lost and survived. The gradation of the strands overlap with one another creating the sensation of a heart beat. As the sun moves across the Memorial, the symbols and their shadows overlap connecting them with one another. At night, they glow softly, evoking the candlelight vigils that illuminated the evenings following the tragic day. The names of the victims and survivors are located across their symbol strand carved into the reflecting pool basin wall. The sloped earth forms of the Living Wall protect the Memorial and represent life and the support of the community in the aftermath of the tragedy. Inspired by the pattern of native American Indian basketry, the Living Wall is woven pattern of local quartzite stone and Sonoran plants where a micro habitat of grasses, aloes, agaves, and cacti is host to native wildlife. Lining the path surrounding the Living Wall are 32 lanterns each with symbols highlighting an important moment of Tucson’s history. The Memorial is surrounded by 6 gardens dedicated to the victims, where visitors encounter 6 Ironwood trees (one for each victim), 13 Palo brea trees Each of the 6 gardens feature plants that represent a specific quality or interest of the victim - a hummingbird garden, a butterfly garden, a hiking garden, culinary garden for, a nurturing garden, and a garden featuring saguaros. PROCESS The original concept matured through the community outreach and over the span of 3 years working closely with the Foundation, family members and survivors after having consulted the public. Form, scale and iconography were studied through physical and digital models to understand the depth of perception of the Memorial space and composition of the symbols. The 3D model established the constructibility of all components. The model was form and lasercut the inner wall steel panels and provide dimensions for the precast concrete of the reflecting pools and coordinates to construct the mechanically stabilized earth forms. Experts from the Desert Museum and nurseries guided the design of the selection of plant species and the micro-habitat it would create for wildlife in the urban setting. The Memorial is built by Tucsonans.
-
- Tina Chee - Lead Designer, Landscape Architect
- Marc Salette - Project Manager, Architect
- Rebeca Mendez - Visual Artist
- Jackie Kain - Historian
- Wilfried Kramb - Lighting Designer
- Fluidity - Water Feature
- Terracon - Geotech
- Ron Schneider - Structural Engineers
- GLHN - Civil and Electrical
- Compusult - Cost Estimation
- McGann and Associates - County Landscape Architect
- Iwan Baan - Photographer
- Chasse Building Team - General Contractor
- CAID - Steel Fabricater
- Dirty Paws - Water Feature Contractor
- Durazo - Landscape Contractor
- QCP - Pre-Cast Concrete
-
Products
- Lighting
-
- Yucca pallida
- Agave victoria-reginae
- Agave toumeyana
- Yucca filamentosa ‘Color Guard’
- Sedum Mexicanum ‘Lemon Ball’
- Aloe X ‘Blue Elf’
- Agave parryi truncata
- Ferocactus wislizenii falvispinus
- Mammillaria geminispina
- Mammillaria grahamii
- Baileya multiradiata
- Ruellia nudiflora
- Bouteloua gracilis
- Bouteloua curtipendula
- Olneya tesota
- Parkinsonia praecox

.webp?language=en-US)
