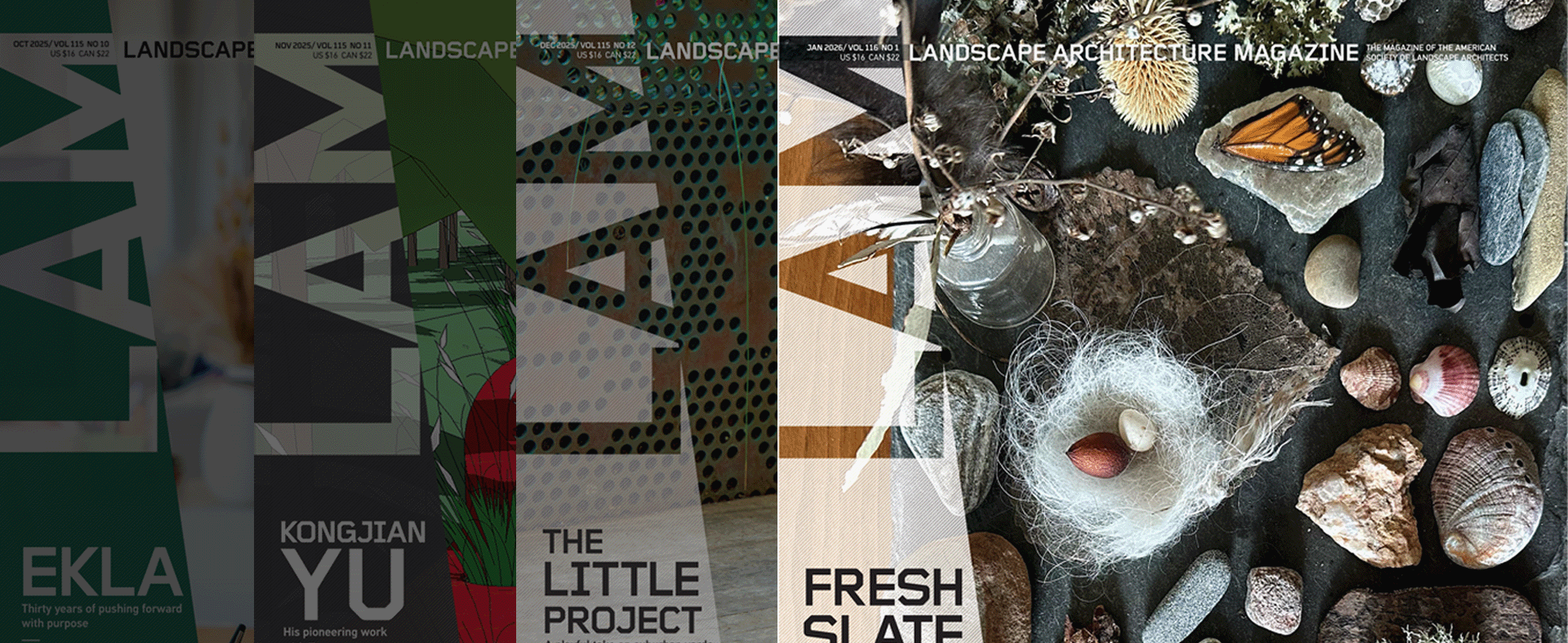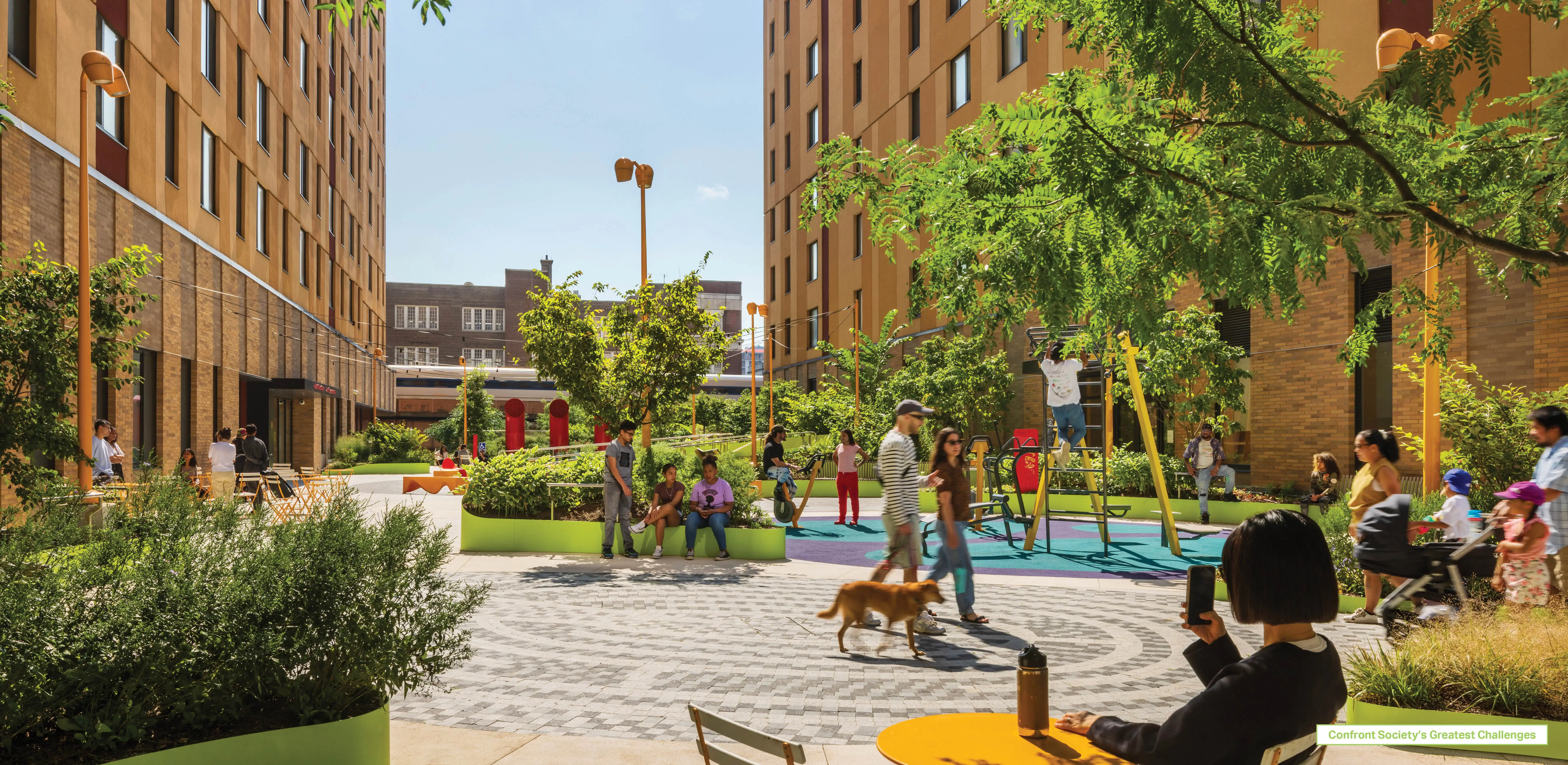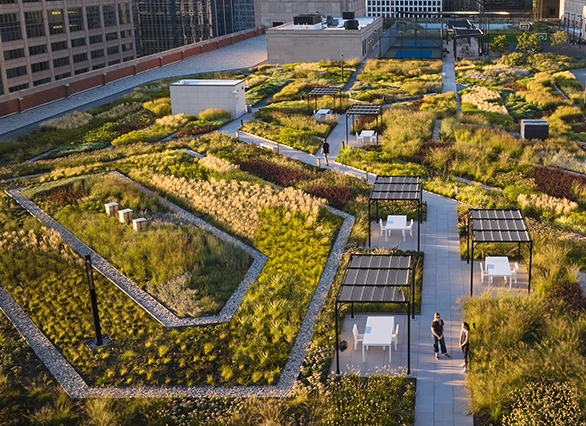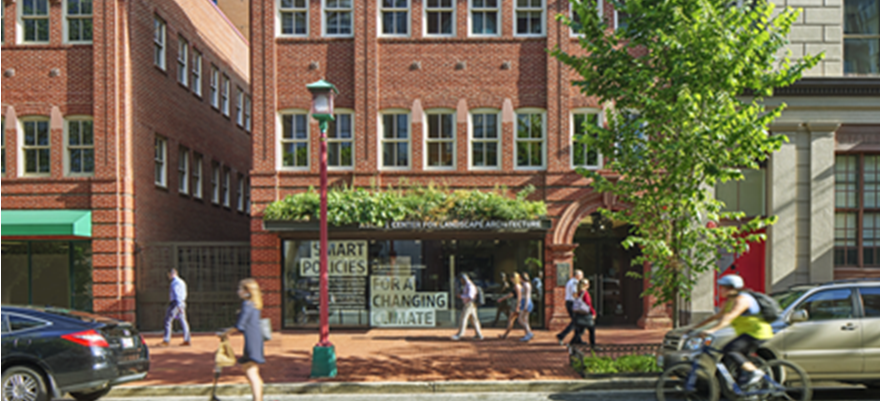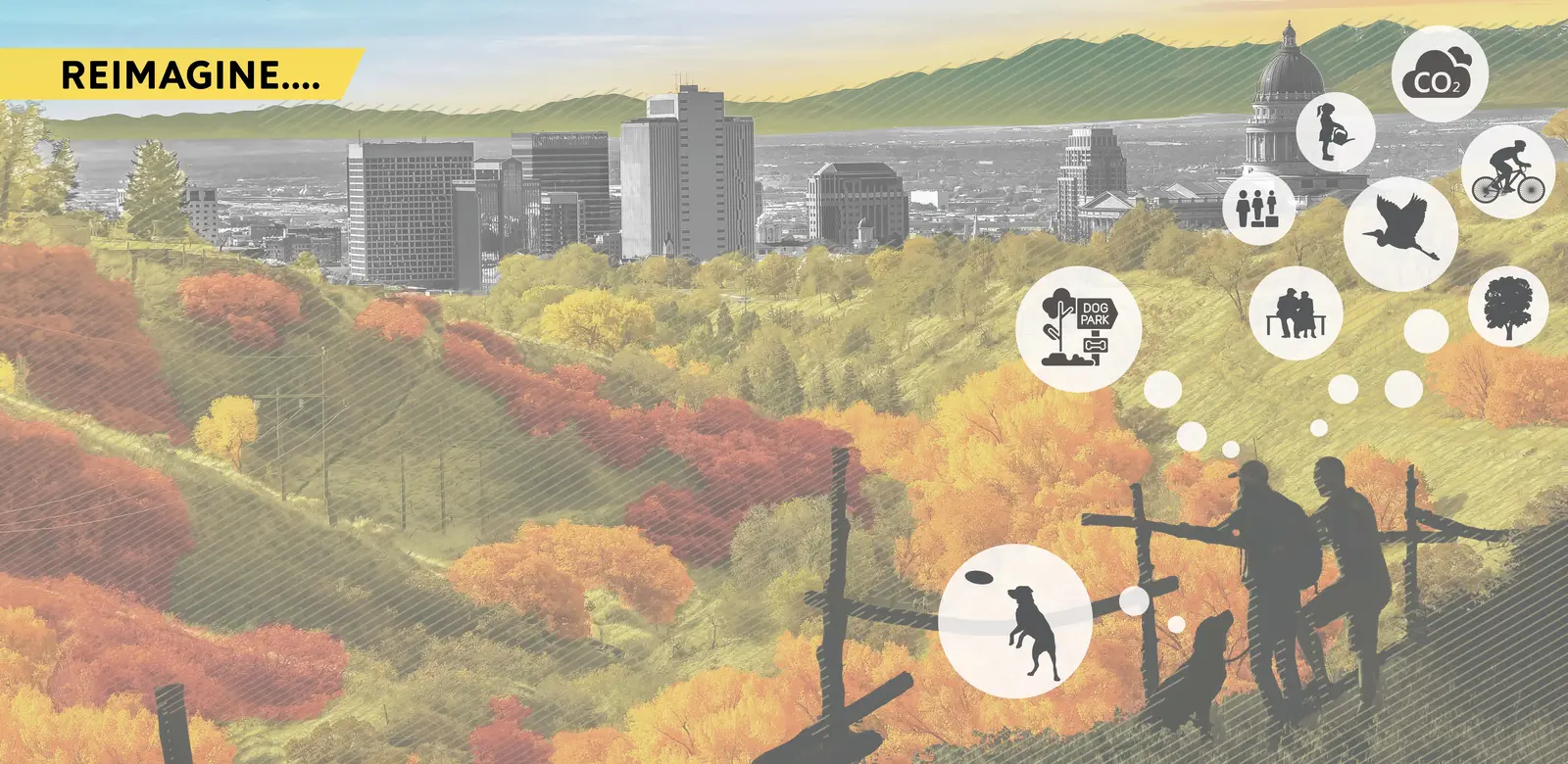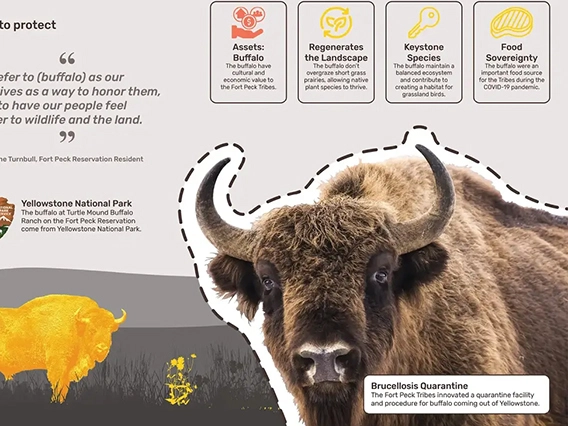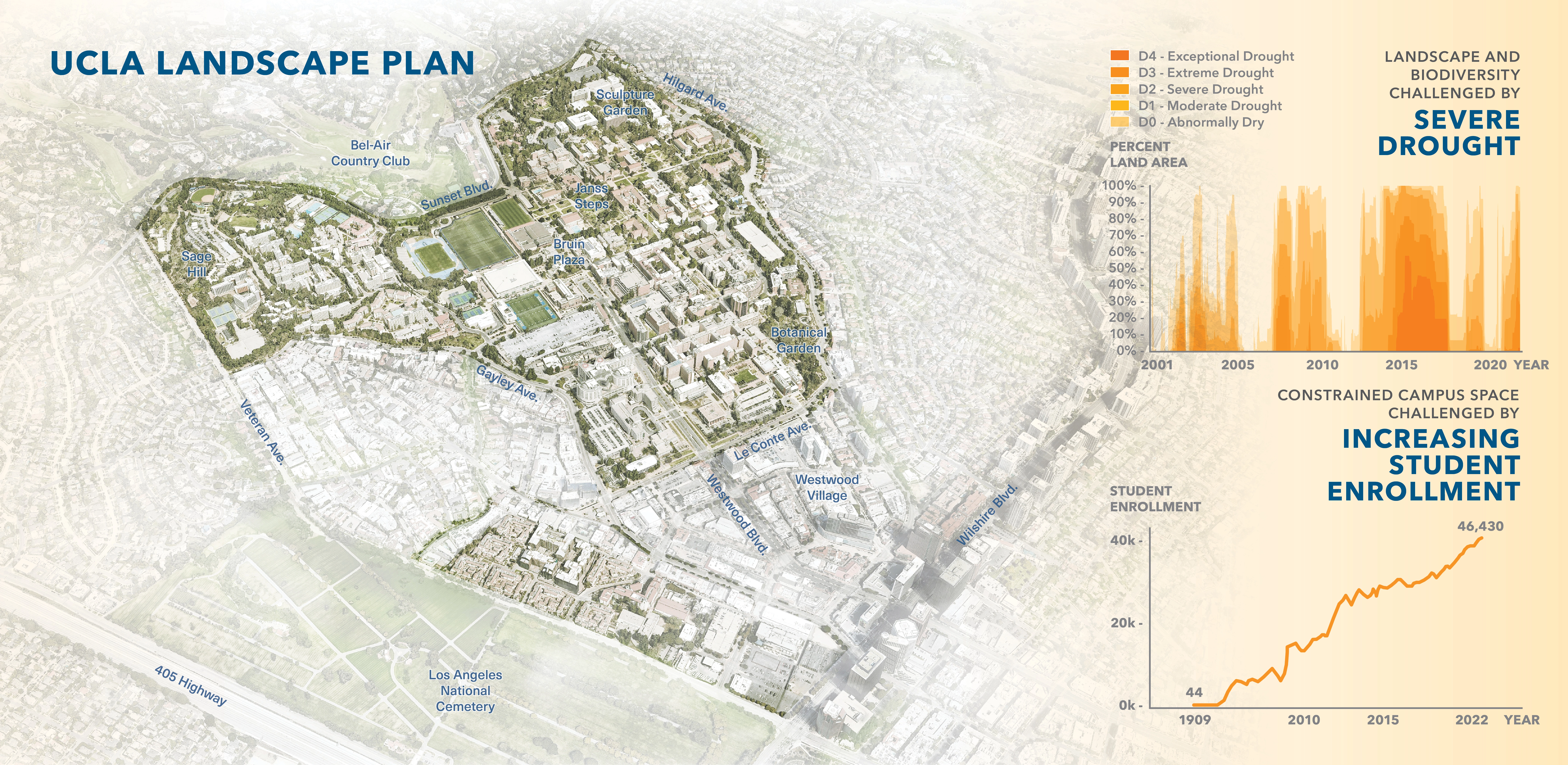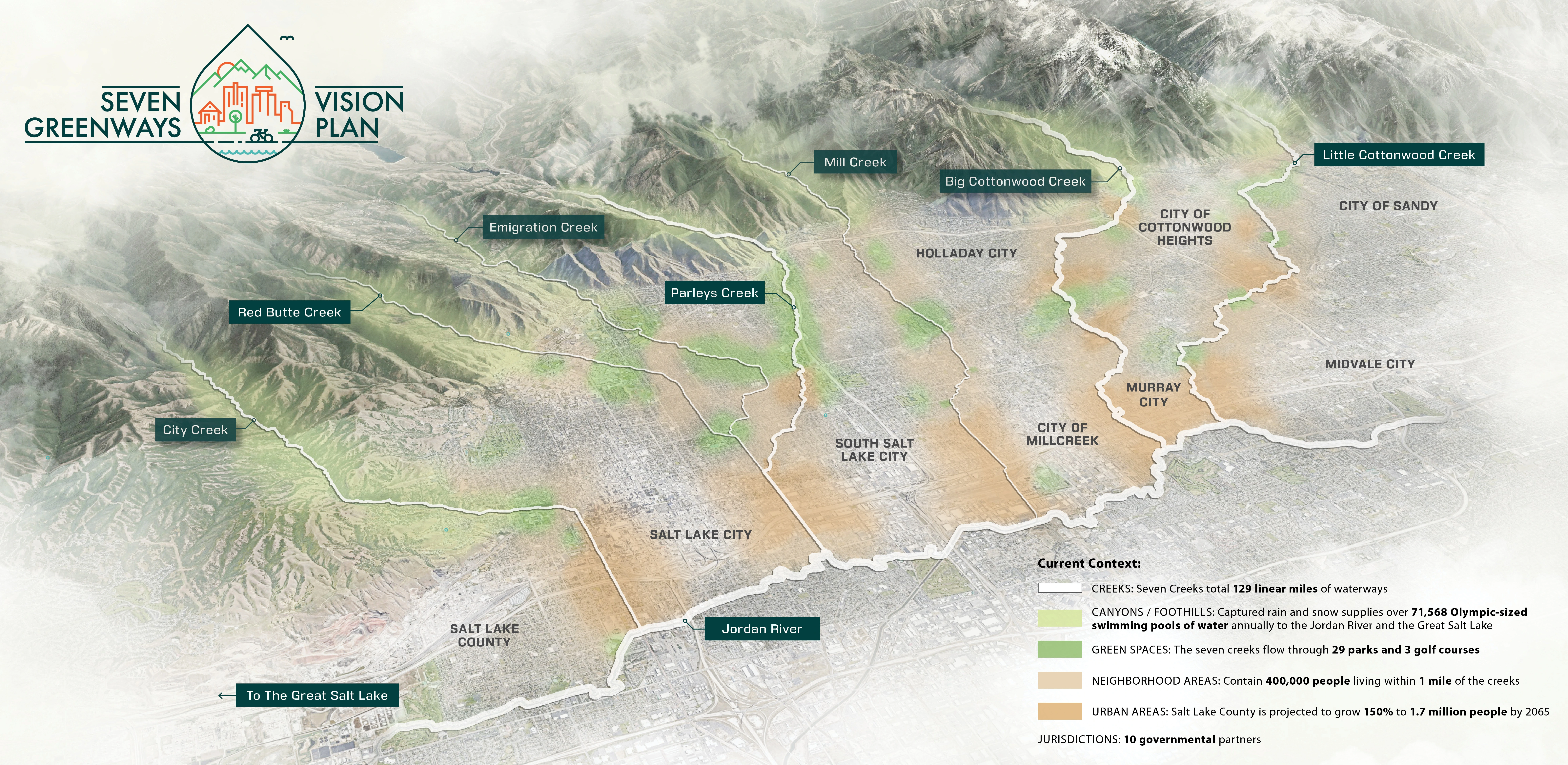Reimage Nature and Inclusion for Salt Lake City
The resulting plan tackles complex and contentious issues such as homelessness, racial justice, urbanization, and air quality--unorthodox for park system plans. And according to the jury contains exceptional graphics and a narrative process that is transferable to other communities.
Awards Jury
-
The plan delivers a transformative vision for equality and stewardship of landscape to tackle complex and contentious issues that are unorthodox for park system plans, such as homelessness, racial justice, urbanization and air quality. Reimagine Nature is the first public lands master plan in 30 years, charting a course for the city’s expansive landscape including 83 parks and public spaces, 70-miles of trails, 1,700-acres of natural lands, 108 holes of golf, and 86,500 urban trees. This was the most successful public engagement effort in the city’s history. Due to a focus on inclusion that utilized trailblazing methods, the plan reached 12,000 community members and benefited from elevating the voices of underrepresented populations during the height of COVID-19. The resulting plan is a model for communicating audacious community aspirations and directing equity priorities based on rigorous data analyses. An actionable 10-year vision identifies 92 locations for improvements to ecosystem health and livability. The effort galvanized collaborations across City departments, formed community partnerships, and garnered City officials’ support, increasing yearly capital expenditures on Public Lands by 2,400%.
-
EXPANSIVE INFLUENCE Salt Lake City initiated the planning process just as the pandemic began and these public spaces became more essential refuges than ever. This timing coincided with civic protests centered around racial justice and police reform, addressing historic inequalities in City investments, disproportional impacts of poor air quality and climate change, and the growing crisis to house unsheltered populations. These topics have broad implications and could have been dismissed as outside the park department’s influence. Instead, the master plan expanded, championing collaborative solutions. This master plan directs the future of 125 properties that touch virtually every life of the 200,000 residents throughout this rapidly growing city, making it the most important plan in the past 30 years for Public Lands. Branded “Reimagine Nature,” this project inspired community members to explore how city-managed outdoor spaces can address current events centered around core values of equity, stewardship, and livability. USING SOCIAL AND ENVIORNMENTAL DATA FOR DECISION-MAKING Community-driven conversations coalesced into five themes for analysis that informed the creation of innovative planning tools: 1. Reimagine Environmental Health: How can Public Lands contribute to a more sustainable future? Performance of the urban forest and public lands system were analyzed under categories of human health, wildlife and ecology, and resilient landscapes. The analysis combined with community input identified the most urgent actions: strategic tree planting, increase vegetative species diversity, and adaptation for drought. 2. Reimage Inclusion: How can Public Lands reflect surrounding neighborhoods and create opportunities for exchange? A tool for assessing individual park quality and access was creating that included metrics for neighborhood expression and cultural place-making, public safety, and activity levels. University students, citizens and city staff completed audits scoring 22 parks evaluating equity in park design. The findings were enlightening and led to instituting new expectations for neighborhood parks, planning processes and toolkit for grass-roots led park design and activation events. 3. Reimagine Access: How can Public Lands connect people to each other and nature? Analysis identified gaps in connectivity and mobility considerations informing priorities for park and pathway improvements. Foothills and conserved natural lands are concentrated on the northeast part of the city, resulting in one-fourth of residences, mostly on the westside, located outside of walking distance. The plan emphasizes equitable investment creating nature-filled recreation opportunities on the westside accessible by foot and transit, within the parks and natural lands of the Jordan River Parkway. 4. Reimagine Protect: How can we ensure our Public Lands are sustained for future generations? Operations, staffing, and funding were assessed to anticipate what resources this plan’s implementation would need and build efficiency into addressing environmental threats. This evaluation showed that to maintain current levels by 2040 the annual operating budget will need to increase by $5 million and 24 additional staff will be needed. The findings helped support changes including hiring a staff member for volunteerism organization that has leveraged exponential community contributions. 5. Reimage Growth: What can Public Lands do to provide sufficient public space for future population growth when standards of acres per population are unrealistic? Salt Lake City would have to add park space equal to the size of Liberty Park (94 acres) to keep up with anticipated population growth, a real challenge in this built-out, high property cost and landlocked city. Strategies were created for better use of current land holdings - such as golf courses, right-of-way, and existing parks to do more for environmental performance, recreation, and social needs. These changes equate to the standard, ensuring these actions will result in avoiding overcrowding. RAISING ALL VOICES IN CHORUS Known as a “crossroads of the west” and a place of refugee resettlement, Salt Lake City has a diverse population with over 120 languages spoken and large Hispanic and Native American populations. Research showed disparate levels of activity in the outdoors by these populations. It was paramount to gather input to understand representative lived experiences and their needs, interests and access. However, in Salt Lake City, engagement in civic matters has long been dominated by singular socioeconomic groups. These challenges were overcome by the project team’s strategic and resourceful thinking, experimentation, and the will of 60 community partners and advocates including unique partnership with 85 university students that served as ambassadors. Despite challenges of a small project budget and the COVID-19 pandemic, this engagement campaign raised the bar for City planning efforts, exceeding a goal of involving 10 percent of all adults. Online and in-person activities combined reached a broader audience than taken individually. Participation demographics were monitored to inform where to pivot to gain representation from the diversity of the city. More critical than quantity, the quality of dialog in focus groups, collaborative workshops, place-making activities, roughly 2,000 individual survey comments, and intercept interview conversations provided a conduit for the community to craft the plan. How can one plan respond to many points of input and synthesize differing perspectives? The concluding engagement opportunity asked if the planning team had incorporated participation appropriately, if community voices were audible in the vision, goals, and projects. Overall, 87 percent of respondents were satisfied with the plan direction and provided hundreds of suggestions for adjustments that informed the final plan contents. While components for subareas and sub-population groups are provided, the vision lays a unified foundation that maximizes the value of investments city-wide. VISUAL STORYTELLING FOR COLLABORATIVE CITY DESIGN To capture citizen attention and imagination, project planners and designers utilized storytelling devices such as emotional narrative, visuals, and data throughout every phase. The first phase included goals of building awareness about the project, educating about the benefits and urgency for action, and learning from diverse experiences. Project branding and infographic stories about social and environmental imperatives were showcased in locations most visited with stay-close-to-home public health orders in effect, generating thousands of digital engagements. The graphics also caught attention at park and trail pop-up booths and intercept interviews, garnering in-person conversations with hundreds of people that typically don’t engage with government. The second phase was about developing and communicating ideas to gain feedback. Stakeholder collaborations crafted video and image boards depicting a future of possibilities. Following public evaluation of options, the team depicted landscape projects and urban design visualizations within a graphic document including quotes from community members credited with the ideas. These storytelling devices made citizens’ dreams tangible to affect change. EFFECTIVENESS AND IMPACT The vision is backed up with measurable performance goals for annual reporting and a checklist of 146 near-term policy and project action items, many of which were so useful they were advanced prior to formal plan adoption. Breakout of capital improvement projects by City Council Districts gave confidence to individual elected officials that their District would not be overlooked. Priorities are validated with rational for equity zones to minimize power dynamics of political bargaining. As communities struggle to identify how to address equity, this process and product demonstrates how tools available to the landscape profession can be used to advance environmental justice. Immediate meaningful impact is being made in the lives of citizens. The analysis elevated conversations of transitioning from a division to a City department that came with additional staff hires for a new park ranger program, Spanish speaking community outreach, ecological services, and project implementation. The plan has secured funding from alternative funding sources along with discussion of a $50 million bond funding package. Volunteerism and citizen involvement in park planning has increased and become more diverse since this master plan, such as a citizen-led effort to plan what will be the city’s third regional park located in an equity zone on the westside. Youth, families, and seniors are passionate about conversion of this brownfield into an asset for community wealth building, a first introduction to river recreation, sanctuary for riparian habitat, and a source of flood and drought resiliency.
-
- Anna Laybourn - Design Workshop, Inc. - Principal
- Amanda Jeter - Design Workshop, Inc. - Planner/Project Manager Part 1
- Mary Oliver - Design Workshop, Inc. - Planner/Project Manager Part 2
- Michael Stout - Design Workshop, Inc. - Branding and Graphic Design
- Ashton Breeding - Design Workshop, Inc. - Visualizations
- Nino Pero - Design Workshop, Inc. - Website and Graphic Design
- Renee Ludlam - Design Workshop, Inc. - Graphic Design
- Sue Choi - Design Workshop, Inc. - Visualizations
- Callie New - Design Workshop, Inc. - Editor
- Tim Marshall, Desiree Liu - ETM ASSOCIATES (Operations, Funding, and Maintenance Assessment)
- Kristin Riker, Nancy Monteith (Client Project Manager), Lewis Kogan, Lee Bollwinkel, Tony Gliot, Matt Kammeyer, Luke Allen, Nick Norris, Celina Milner, Kyle Strayer - CITY OF SALT LAKE STAFF AND PARKS, NATURAL LANDS, URBAN FORESTRY, AND TRAILS ADVISORY BOARD
- Dr. Ivis García (Assistant Professor), Elizabeth Arnold (Westside Studio Teaching Assistant), Students of Community Engagement in Planning, Students of West Side Studio - UNIVERSITY OF UTAH COLLEGE OF CITY AND METROPOLITAN PLANNING
-
- N/A
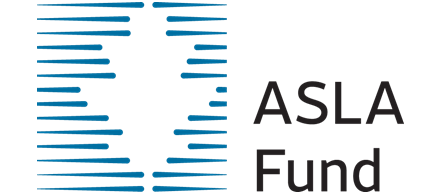
.webp?language=en-US)
