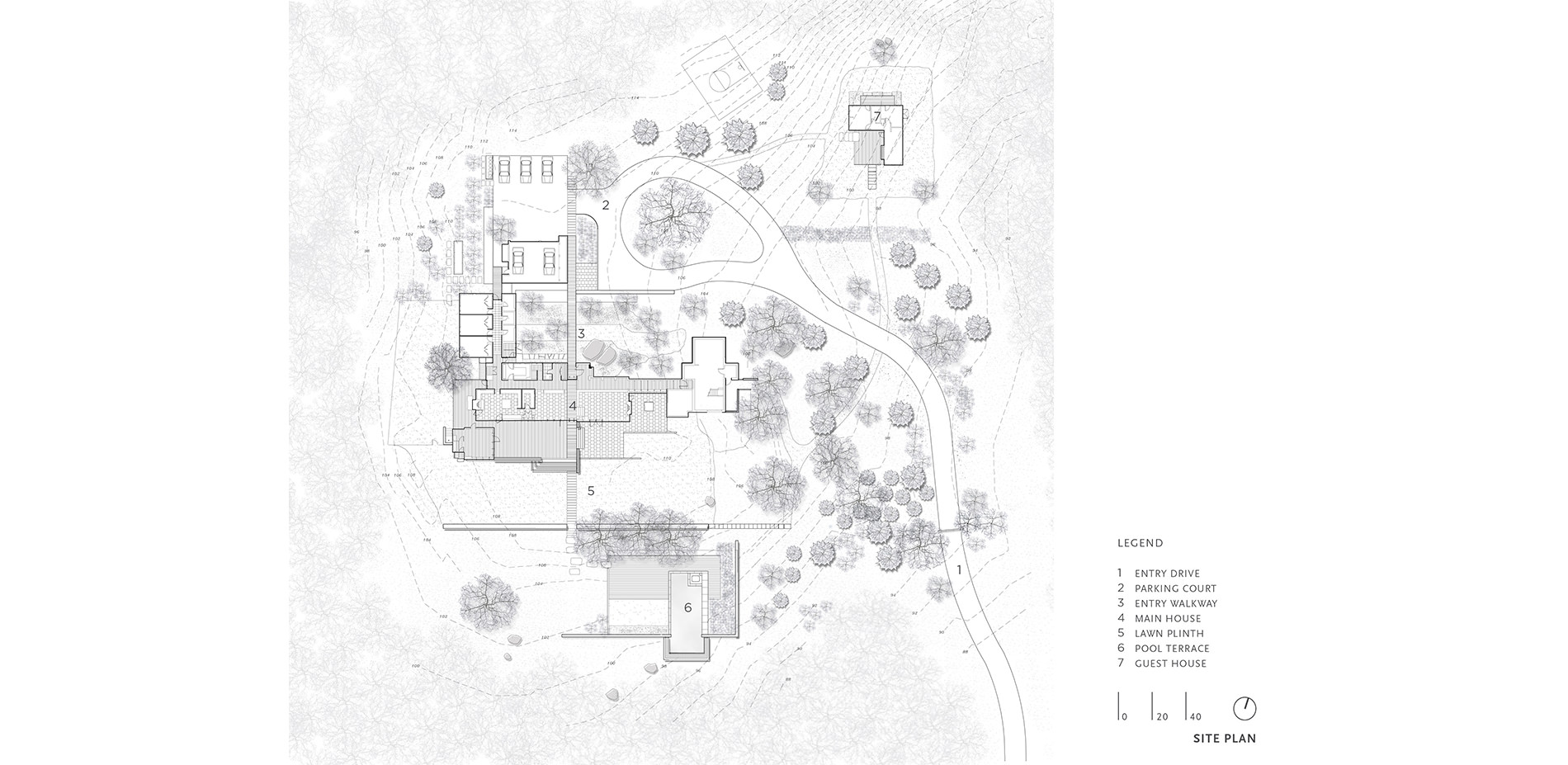
Site Plan
Photo Credit: Stephen Stimson Associates
Media: Please submit high-resolution image requests to images@asla.org.
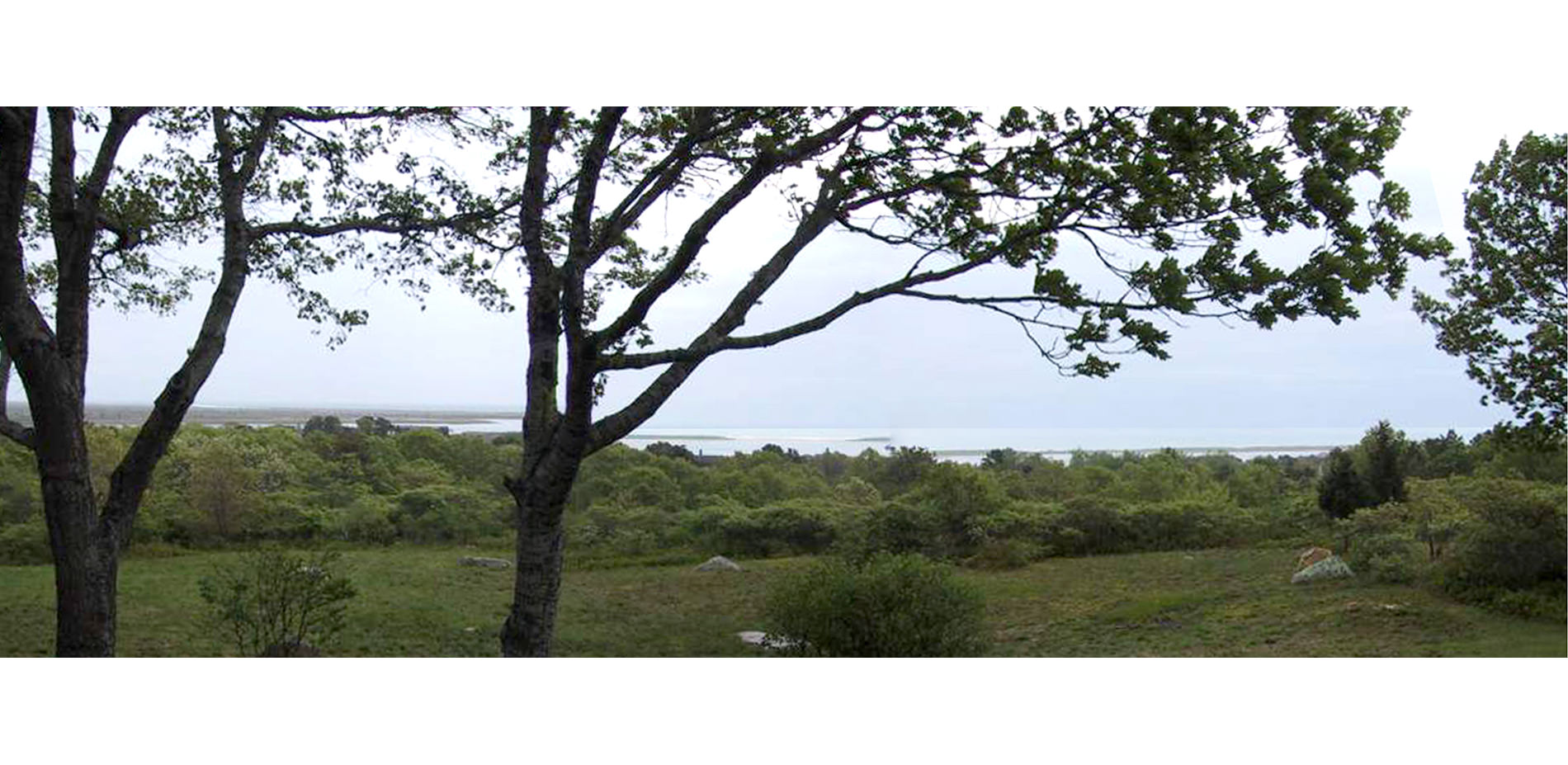
The view of the site prior to construction; old field pasture, exposed glacial erratics, coastal oak forest, and scrubland.
Photo Credit: Stephen Stimson Associates
Media: Please submit high-resolution image requests to images@asla.org.
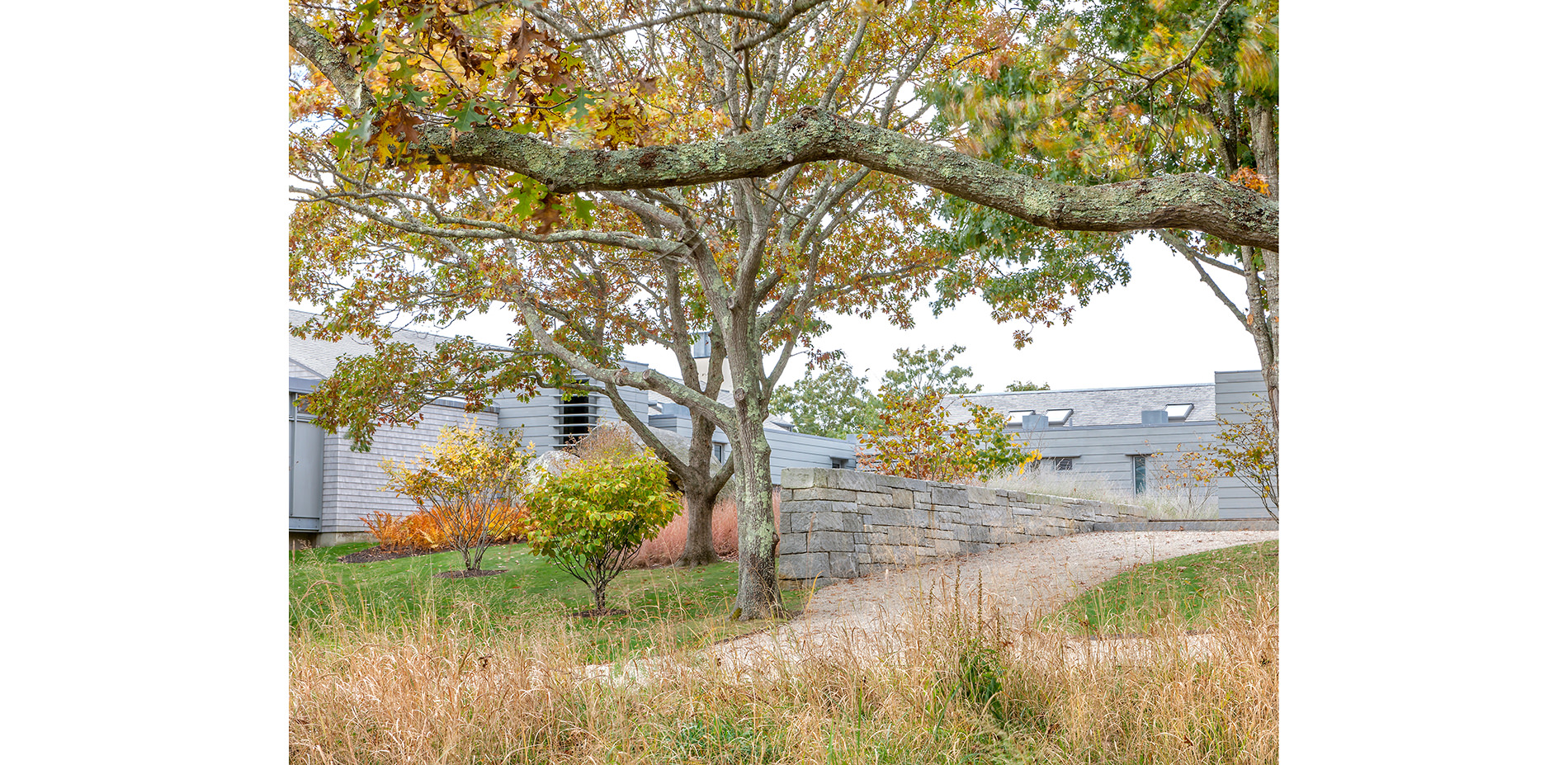
Existing boulders, oak stands, and meadows are delicately embraced by the site’s design and inform the simple material and planting palettes.
Photo Credit: Roger Foley
Media: Please submit high-resolution image requests to images@asla.org.
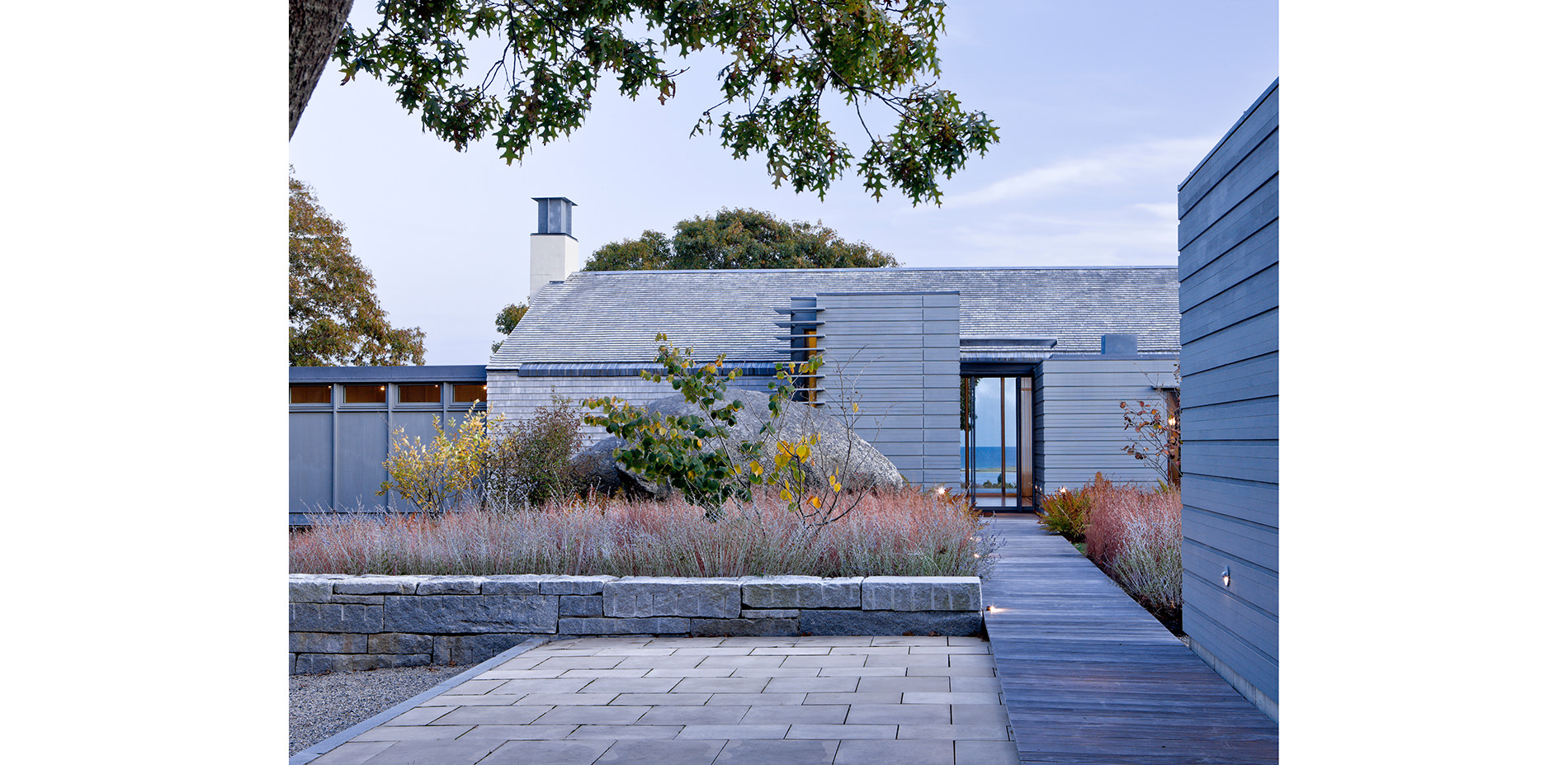
The distant landscape is drawn through the architecture by a floating wood boardwalk and indicates the transition from the open drive into the intimate space of the home’s entry.
Photo Credit: Roger Foley
Media: Please submit high-resolution image requests to images@asla.org.
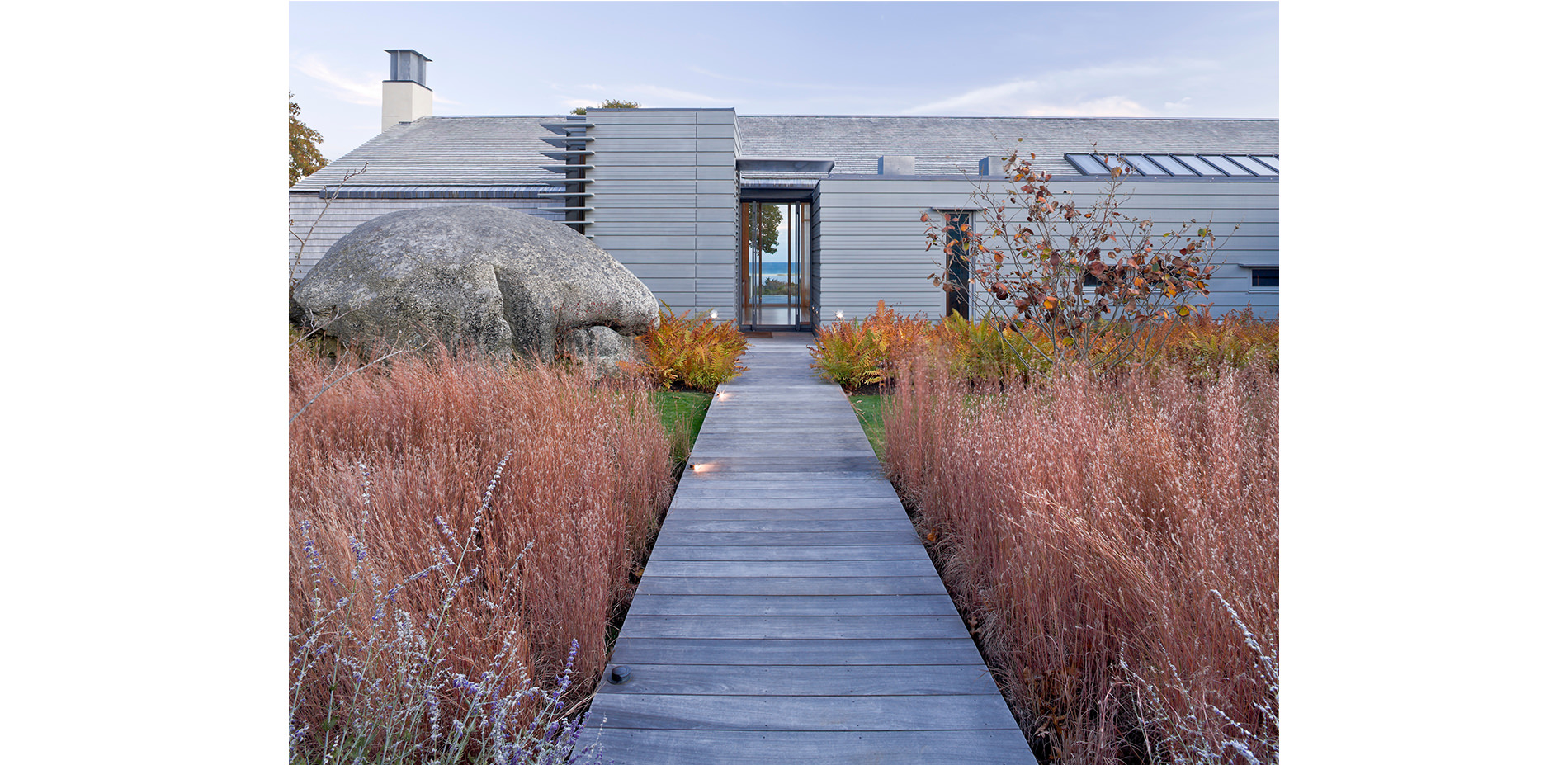
The house emerges from layers of cinammon fern, bluestem grasses, and a granite boulder found on the moraine landscape.
Photo Credit: Roger Foley
Media: Please submit high-resolution image requests to images@asla.org.
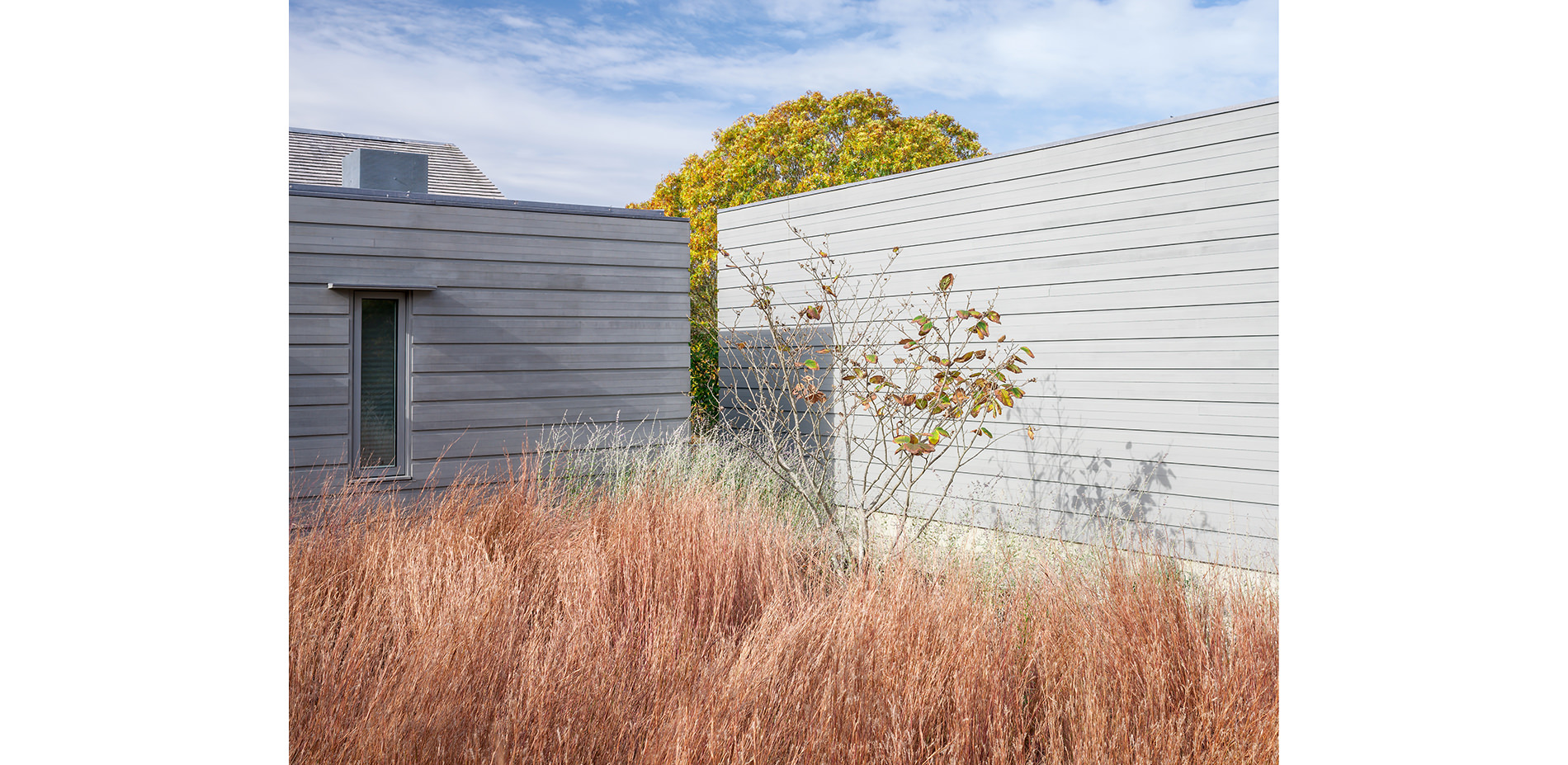
Native grasses, little bluestem and witchhazel run alongside the building facade, embedding the low-slung scale of the architecture and enlivening the facade.
Photo Credit: Roger Foley
Media: Please submit high-resolution image requests to images@asla.org.
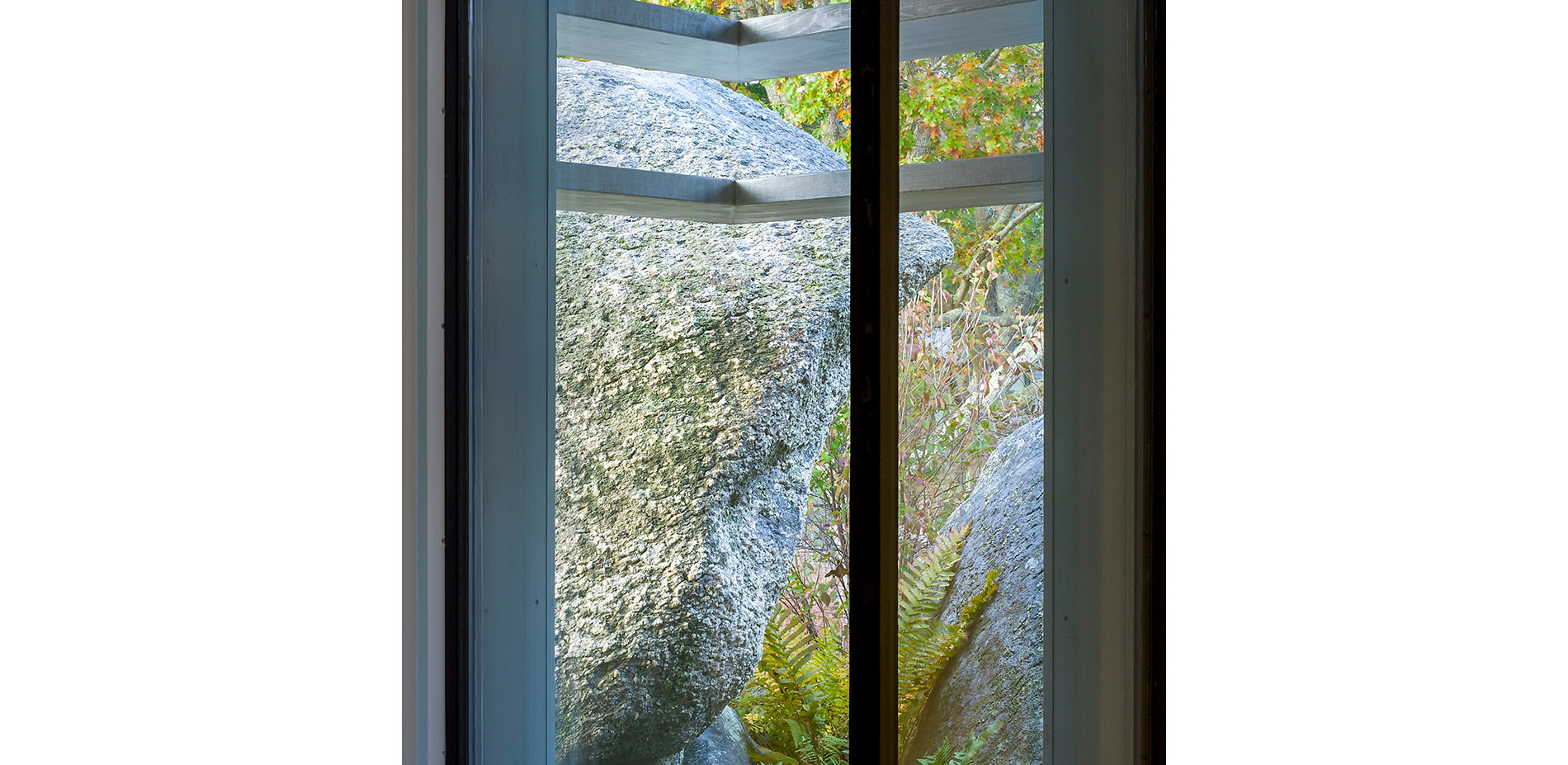
A lightwell frames landscape elements that existed on site prior to design, demonstrating the cohesion between exterior and interior spaces.
Photo Credit: Roger Foley
Media: Please submit high-resolution image requests to images@asla.org.
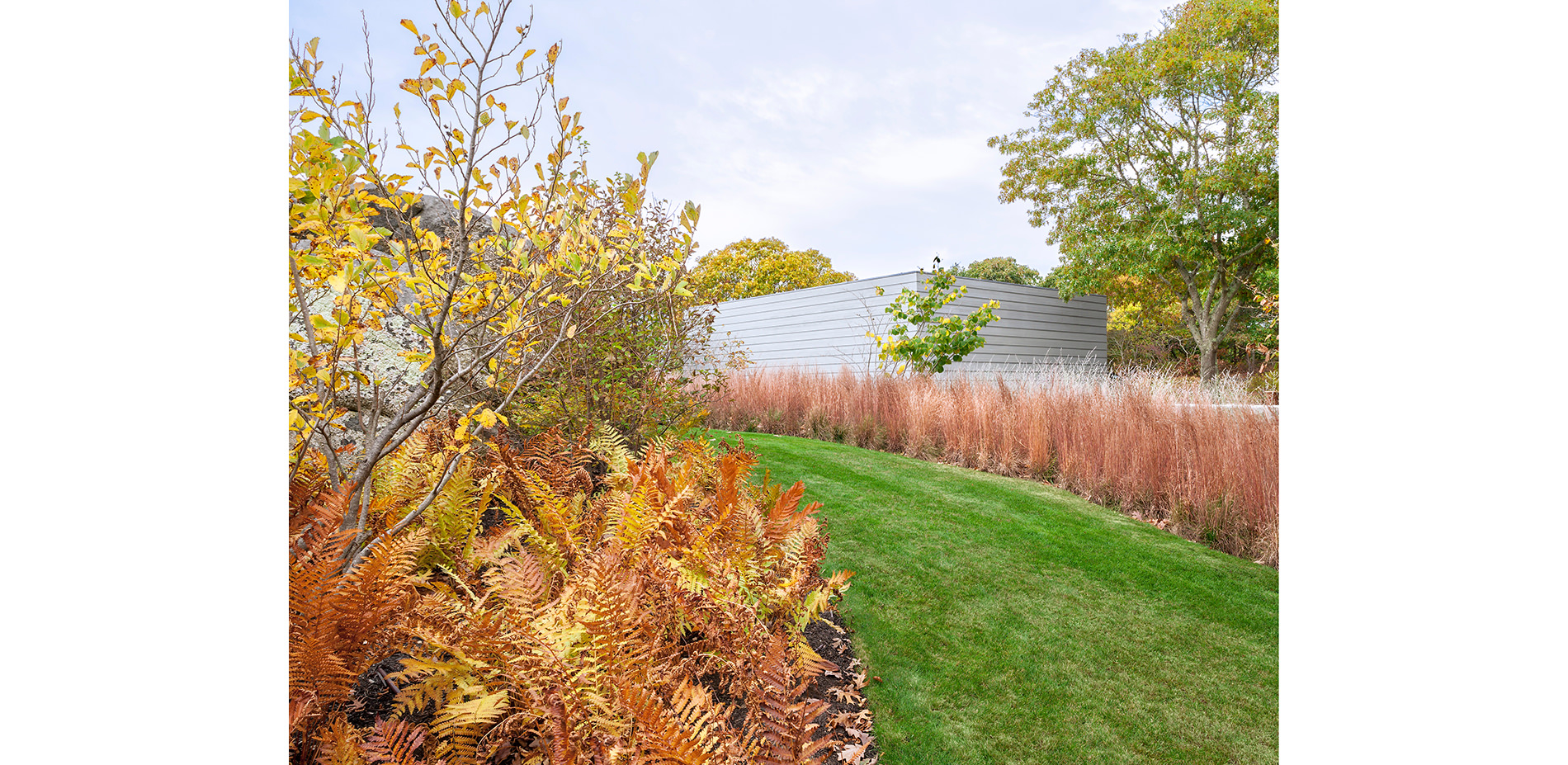
A walking path curves away from the main house and reveals denser understory plantings as it transitions into the surrounding oak woodland.
Photo Credit: Roger Foley
Media: Please submit high-resolution image requests to images@asla.org.
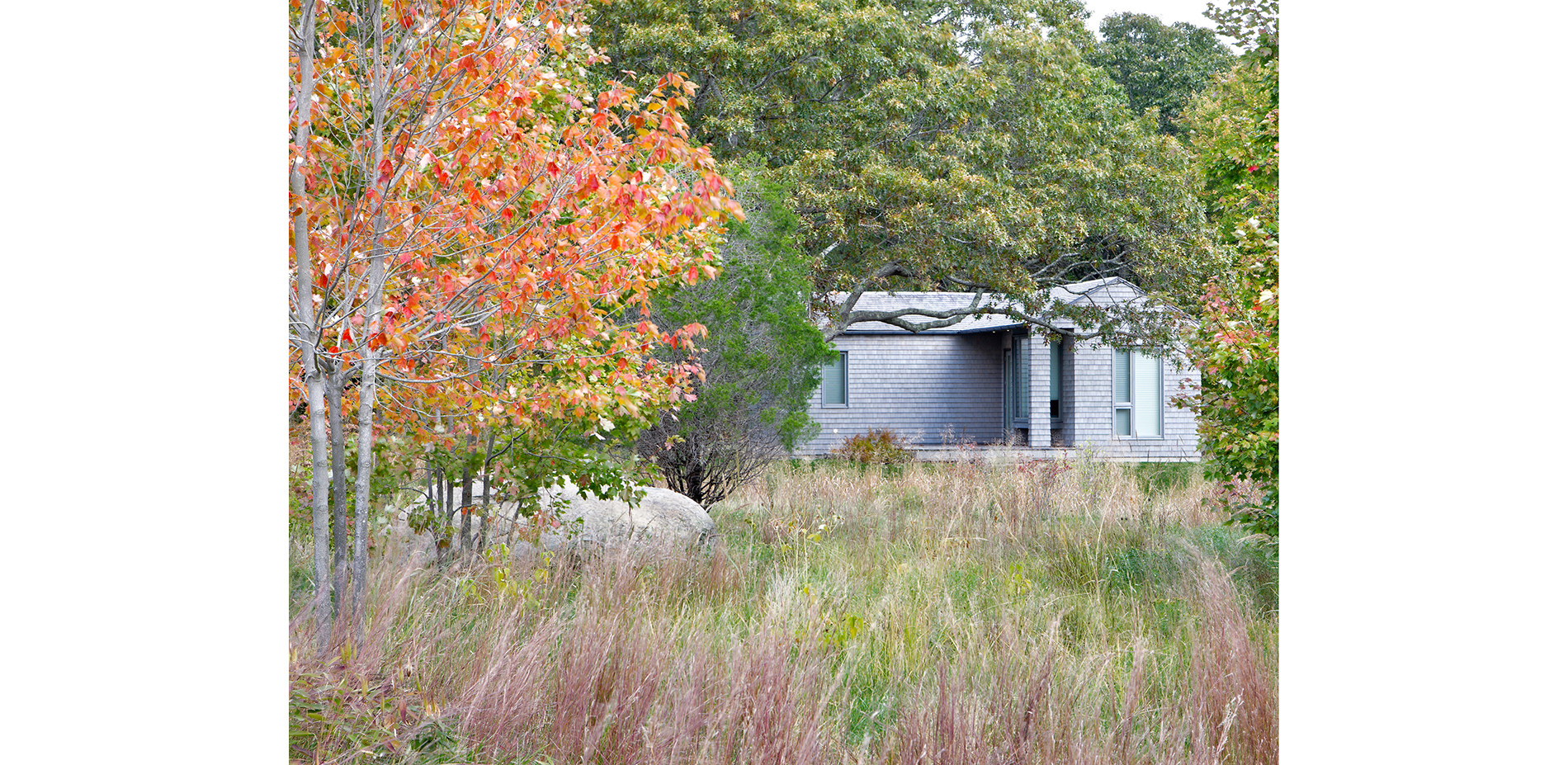
Native oak, maple, cedar, witch hazel, bluestem grasses, rose mallow, and ferns immerse the guest house in the meadow and woodland landscape.
Photo Credit: Roger Foley
Media: Please submit high-resolution image requests to images@asla.org.
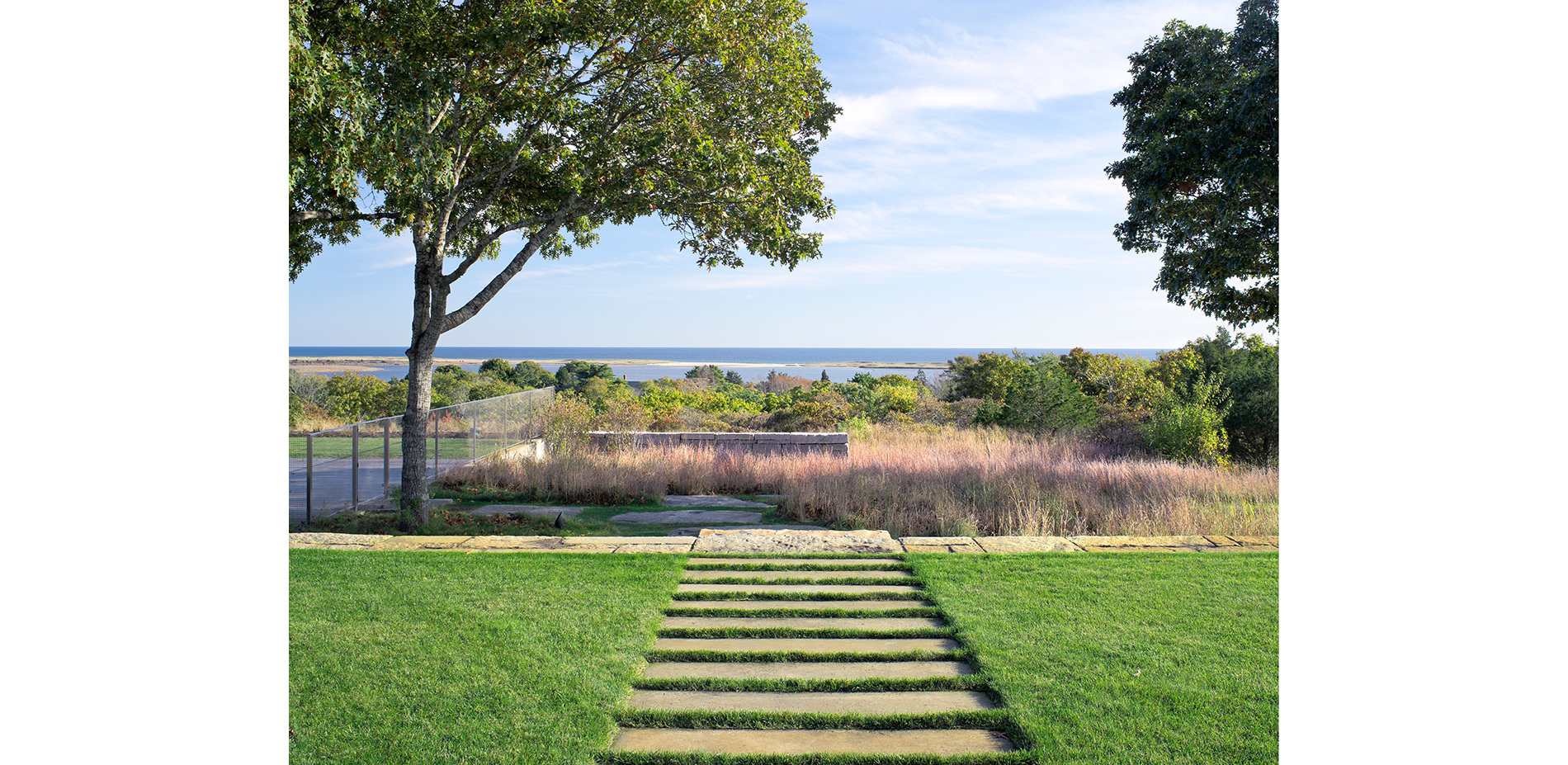
Granite slabs cascade from the lawn plinth down to the restored meadow landscape. The use of the retaining wall brings the wilder meadow and coastal scrubland closer to the main house and lawn.
Photo Credit: Roger Foley
Media: Please submit high-resolution image requests to images@asla.org.
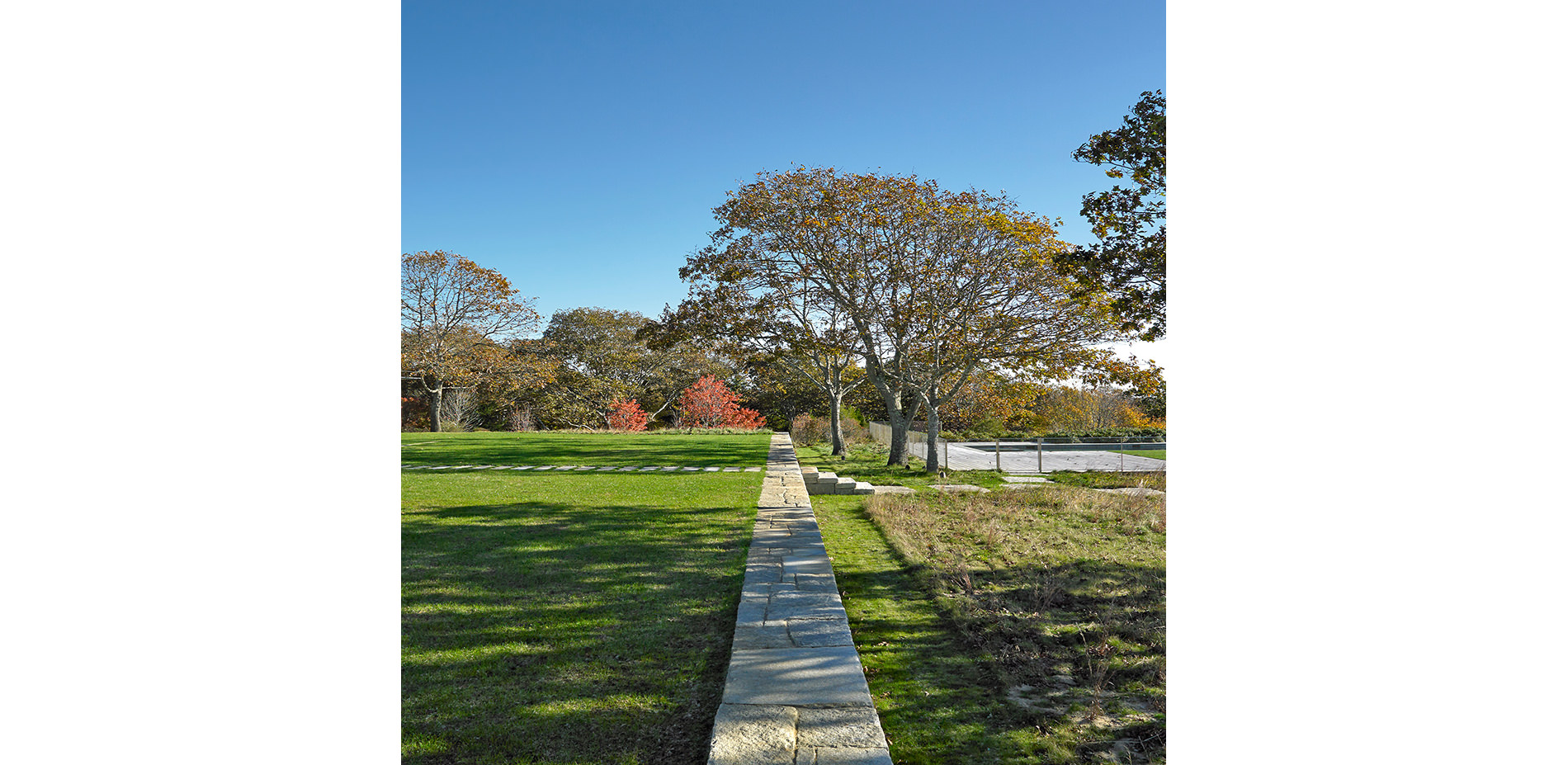
The granite retaining wall reiterates the geometry of the house while also emphasizing the juxtaposition between the formal landscape and the surrounding coastal woodland.
Photo Credit: Charles Mayer
Media: Please submit high-resolution image requests to images@asla.org.
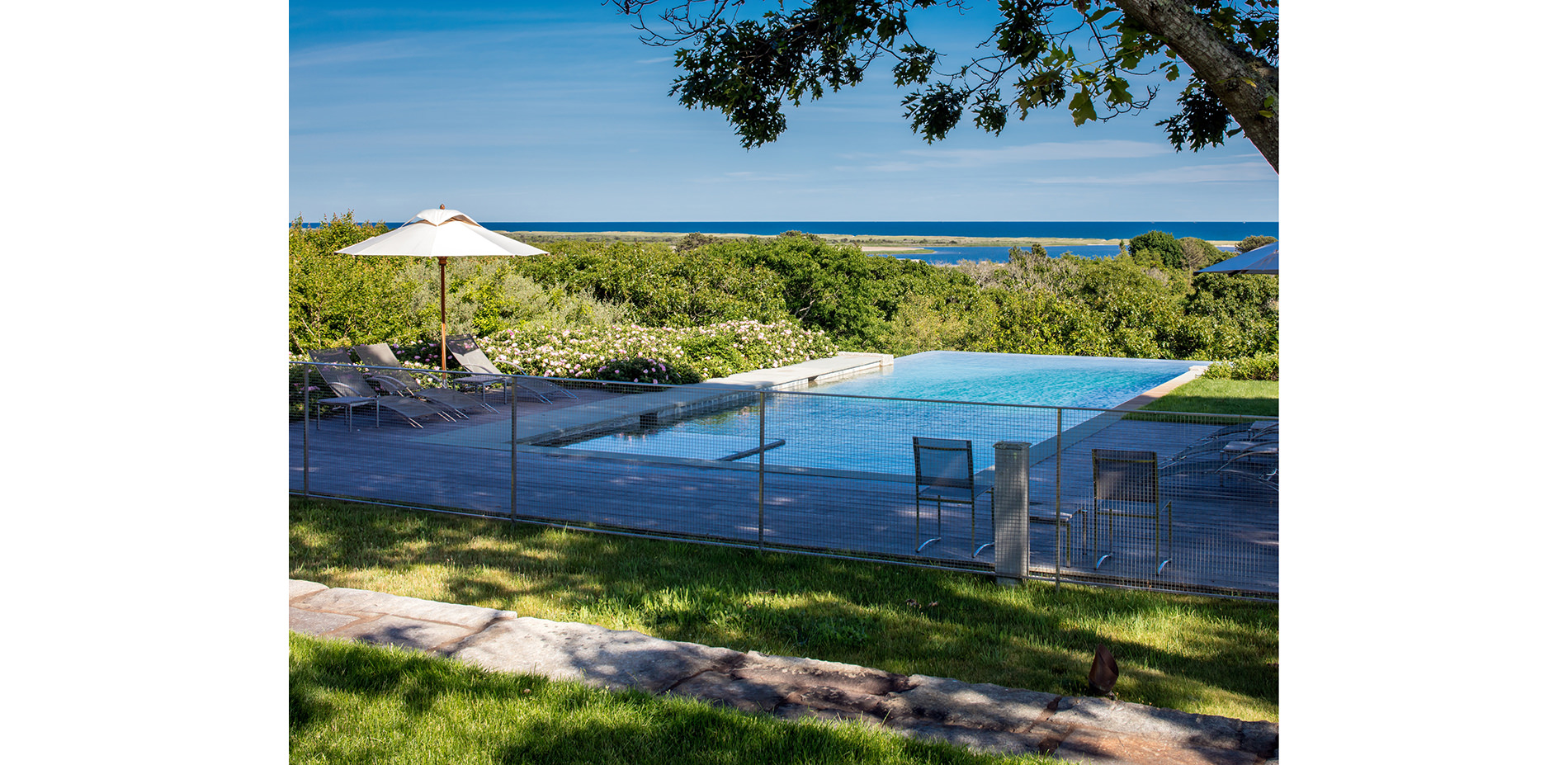
A pool terrace is sited within the meadow and scrubland. An infinity edge provides a seamless transition from pool to distant ocean vista.
Photo Credit: Evan Joseph
Media: Please submit high-resolution image requests to images@asla.org.
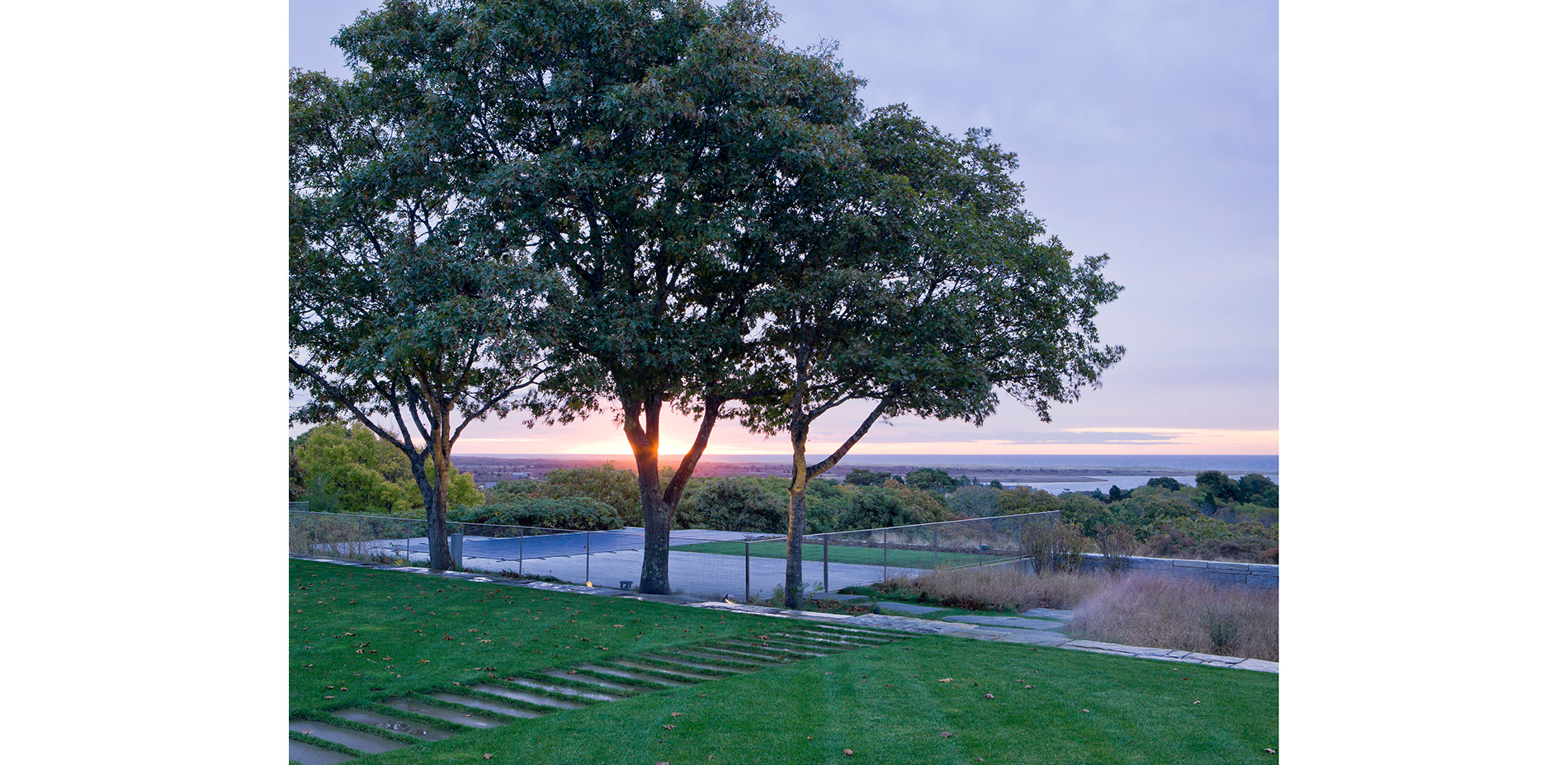
A preserved oak stand frames the terrace, while also relating the designed landscape to the surrounding canopy line.
Photo Credit: Roger Foley
Media: Please submit high-resolution image requests to images@asla.org.
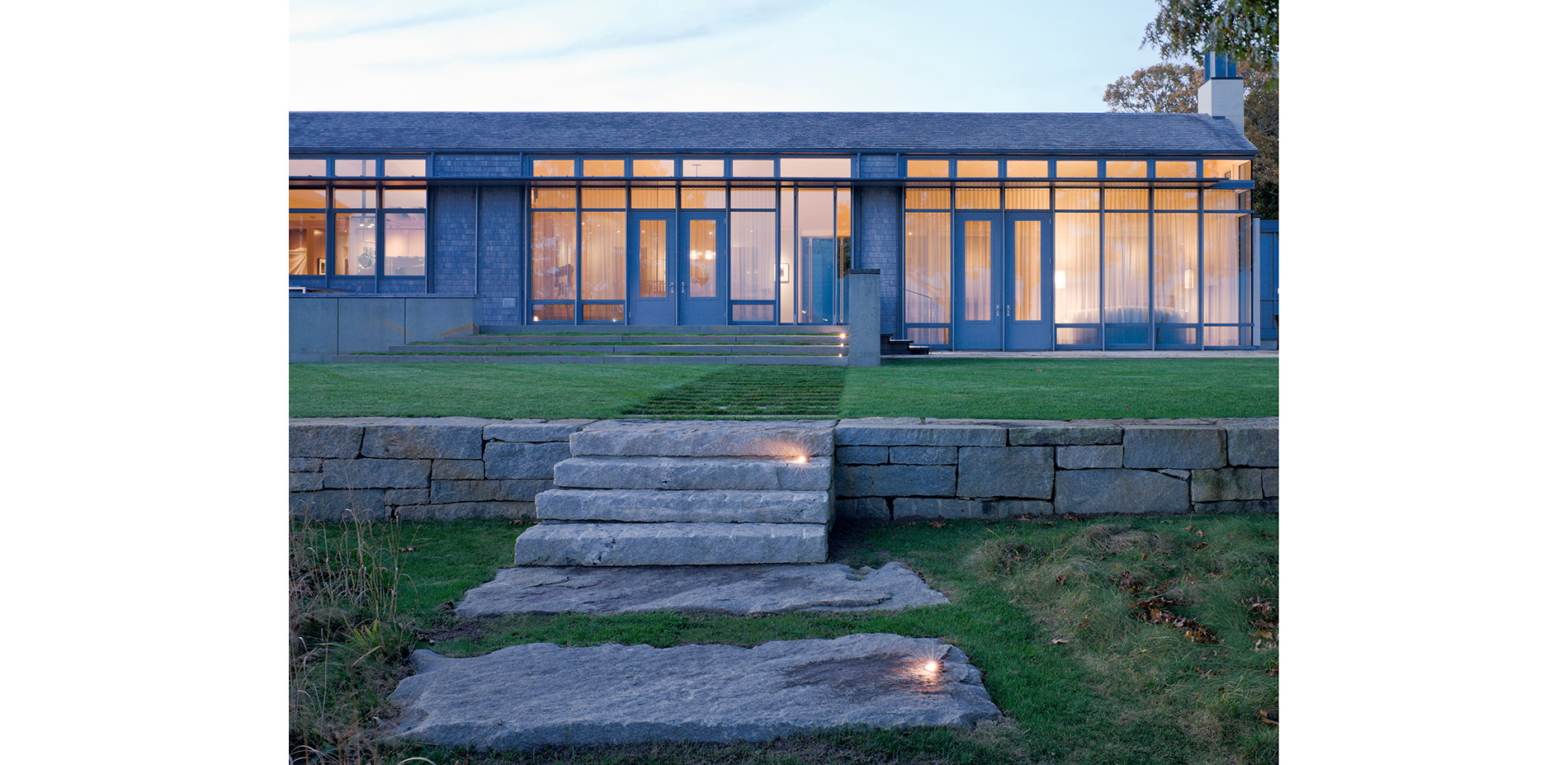
The treatment of the granite slabs becomes rougher as it enters the meadow landscape. Subtle site lighting allows for walks into the meadow during the evening hours.
Photo Credit: Roger Foley
Media: Please submit high-resolution image requests to images@asla.org.
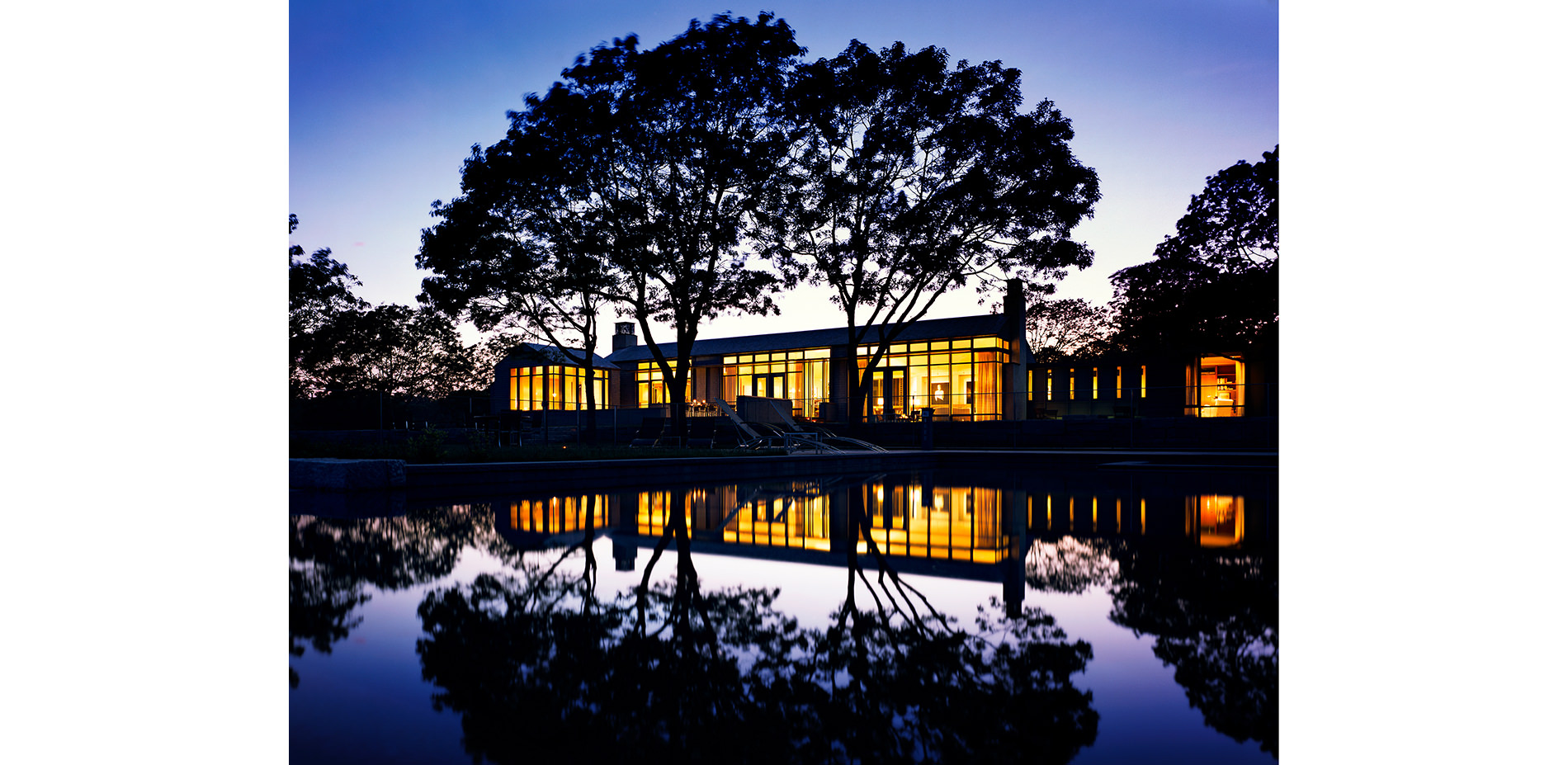
The architecture’s considerate siting allows for an amplified experience of this subtle coastal moraine landscape.
Photo Credit: Peter Vanderwarker
Media: Please submit high-resolution image requests to images@asla.org.


















