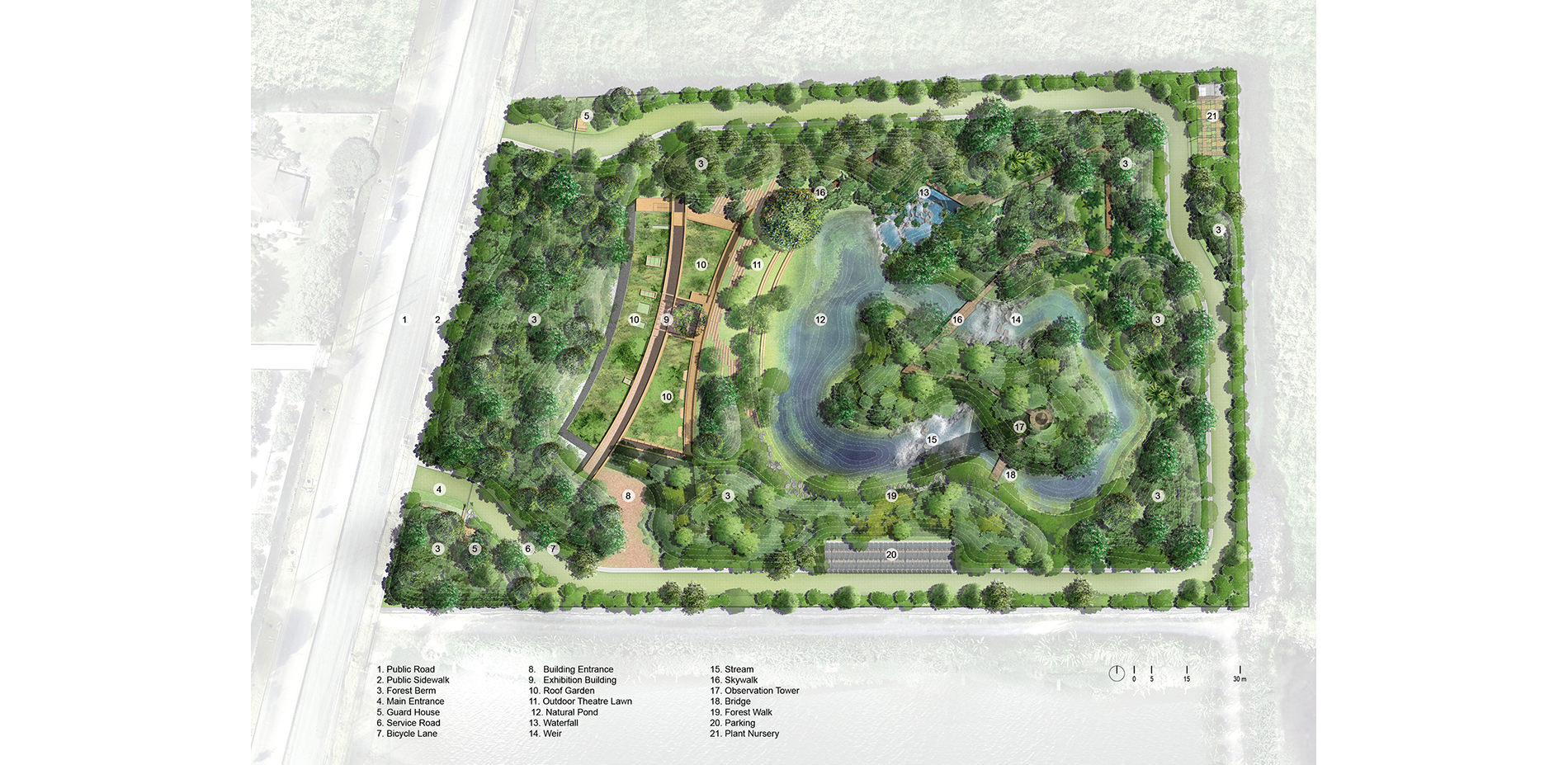
The 2-heclare project site is situated on an abandoned site along Sukaphiiban Road in the Eastern suburban fringes of Bangkok.
Photo Credit: Landscape Architects of Bangkok
Media: Please submit high-resolution image requests to images@asla.org.
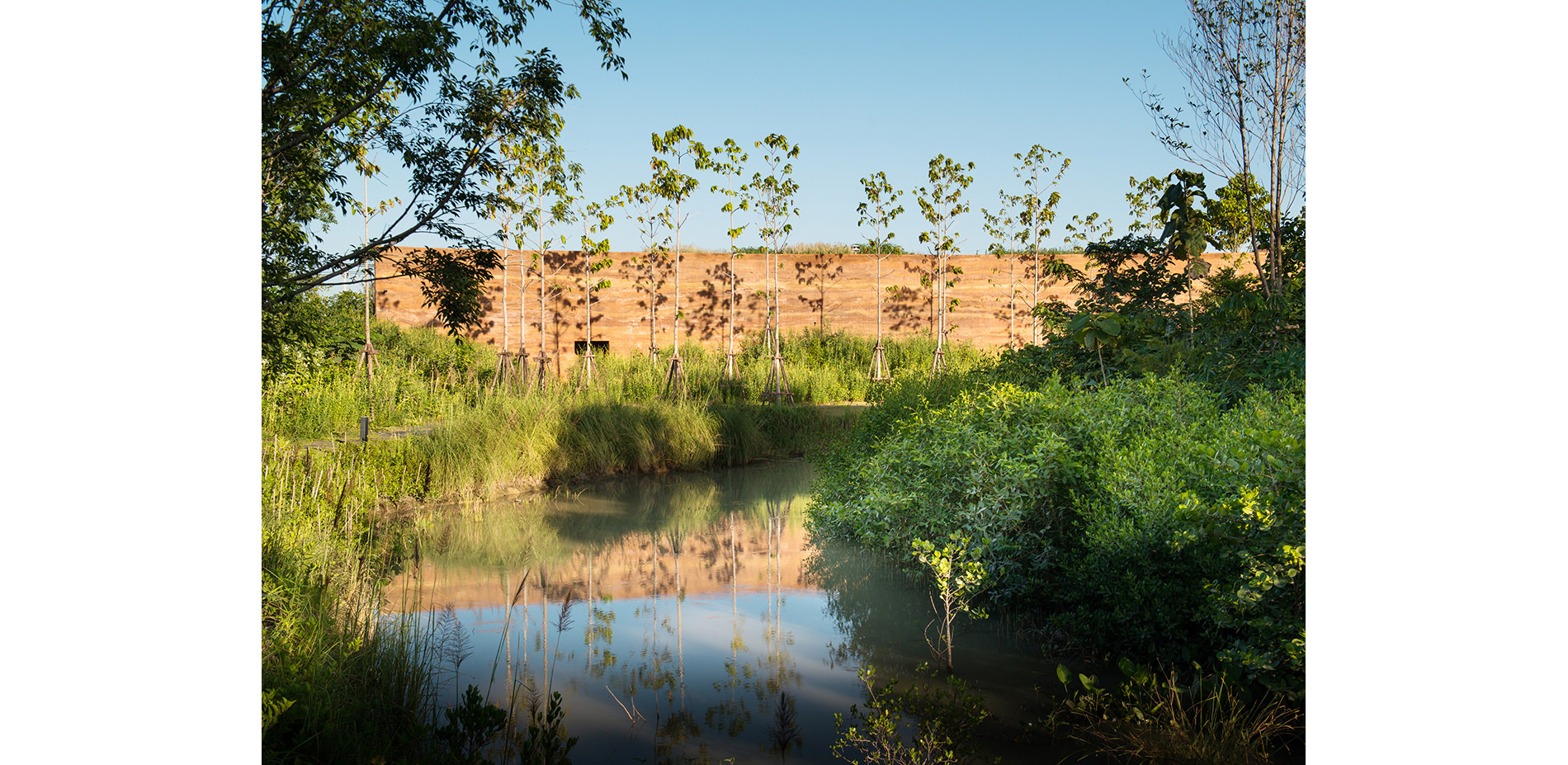
The PTT Urban Reforestation Exhibition Center in the wilderness of the successional forest.
Photo Credit: Rungkit Charoenwat
Media: Please submit high-resolution image requests to images@asla.org.
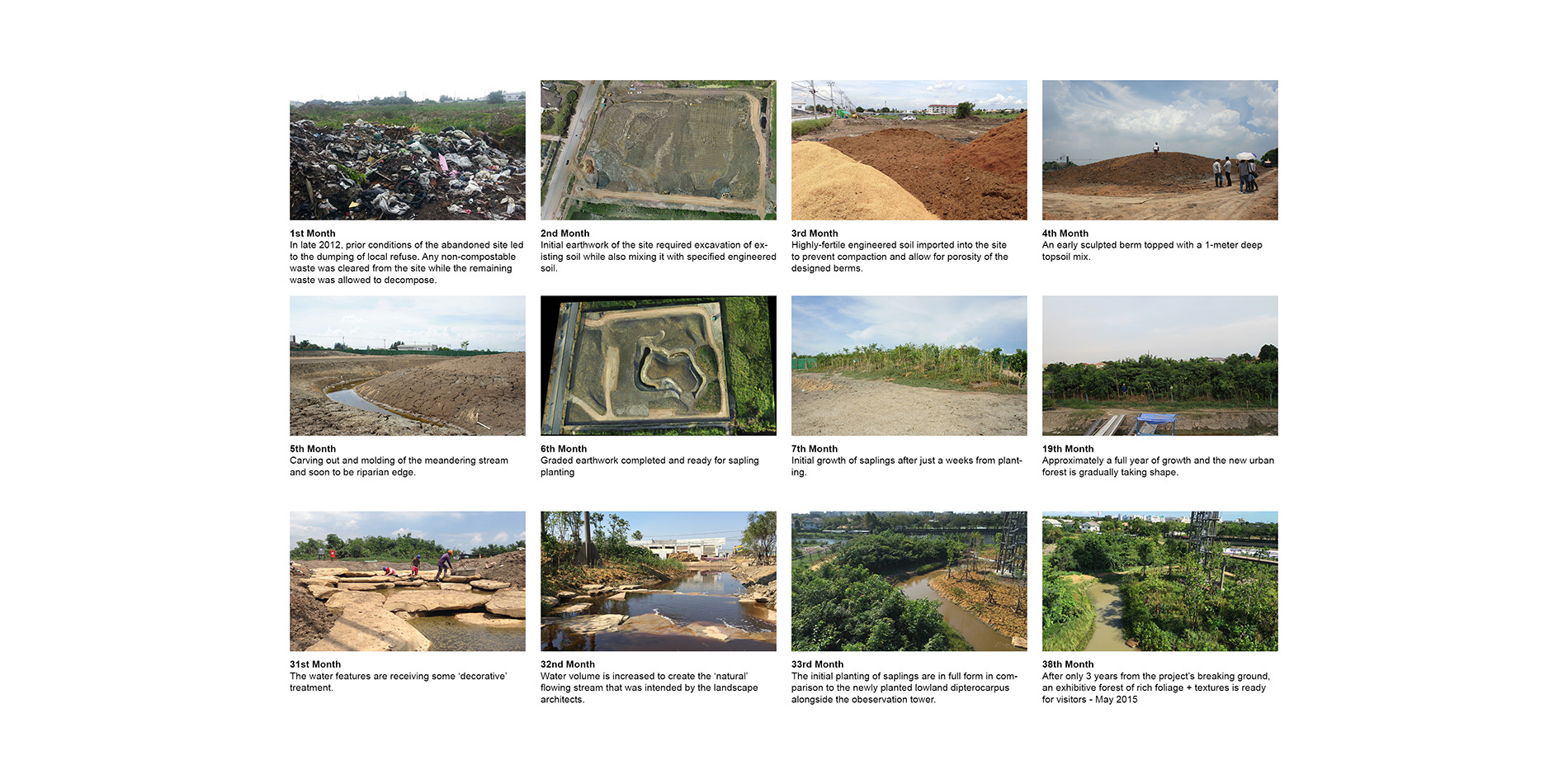
A timeframe of the project shows the gradual transformation over an approximate 3-year period.
Photo Credit: Landscape Architects of Bangkok and PTT Reforestation Institute
Media: Please submit high-resolution image requests to images@asla.org.
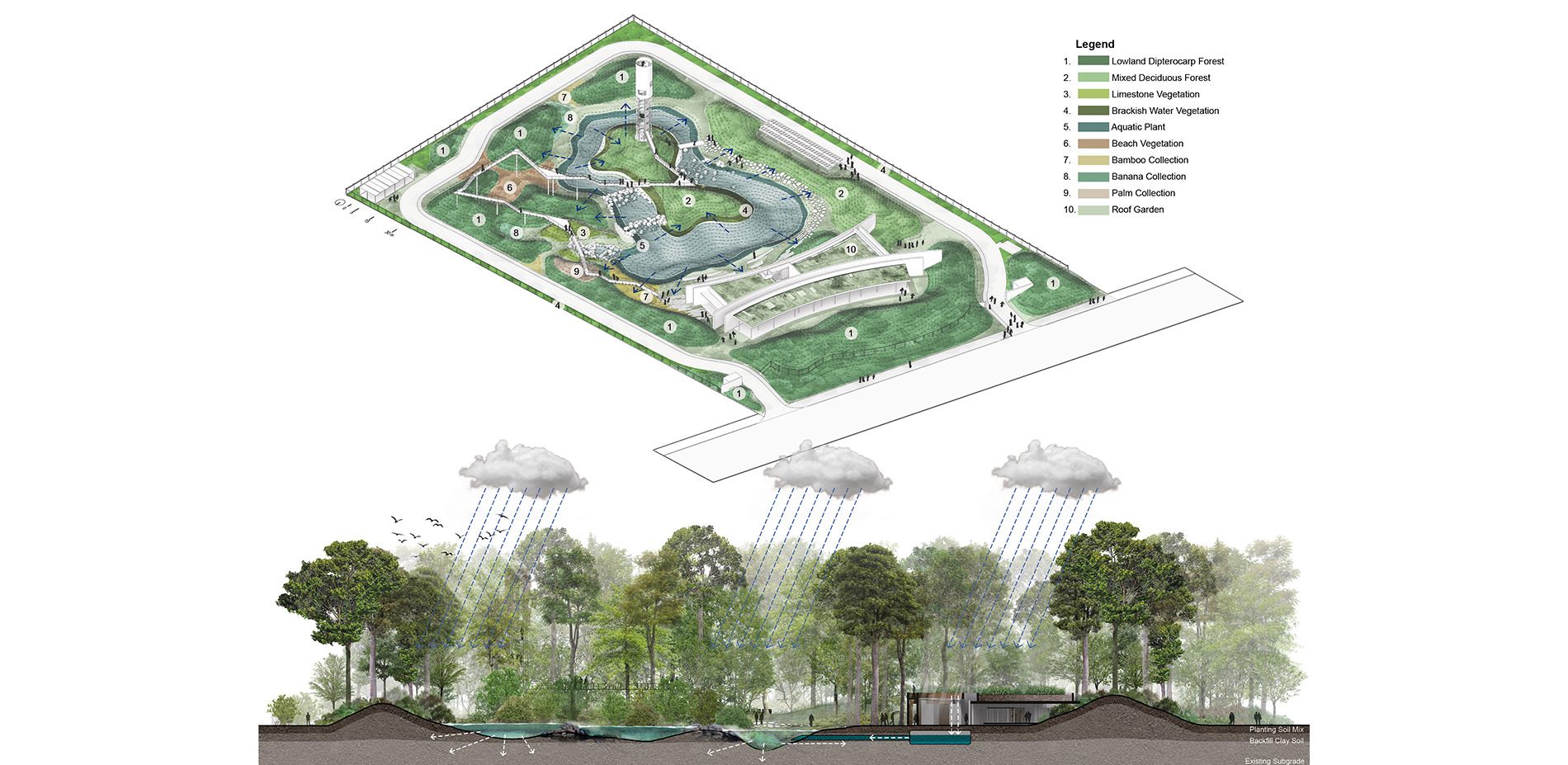
Rainwater harvesting and groundwater recharge is a primary feature resulting from the extensive earthwork and integration of the landscape with the exhibition center.
Photo Credit: Landscape Architects of Bangkok
Media: Please submit high-resolution image requests to images@asla.org.
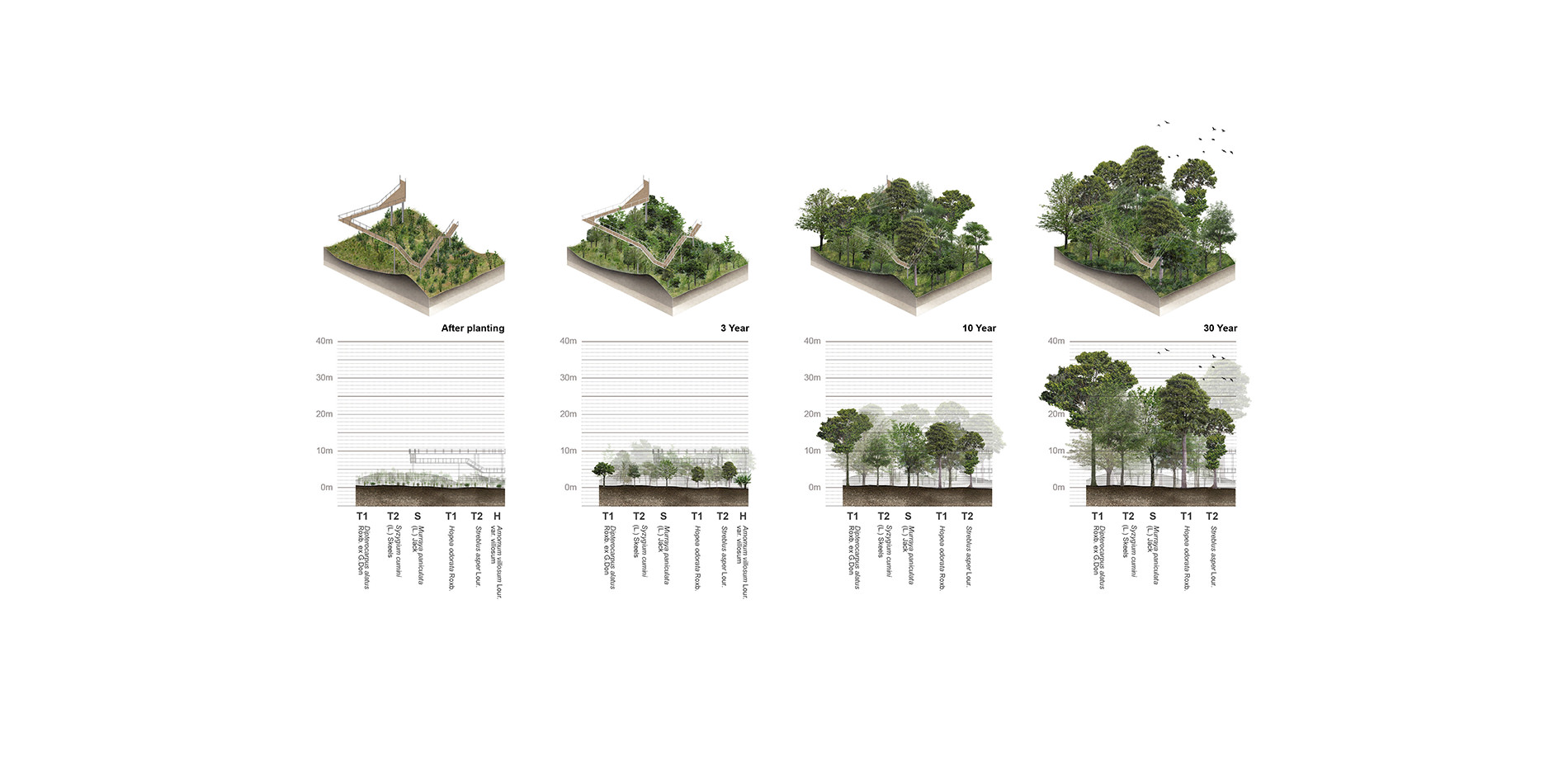
Successional growth of the saplings developing into a multi-layered canopy of Lowland Dipterocarp Forest through monitoring and predictive-modeling.
Photo Credit: Landscape Architects of Bangkok
Media: Please submit high-resolution image requests to images@asla.org.
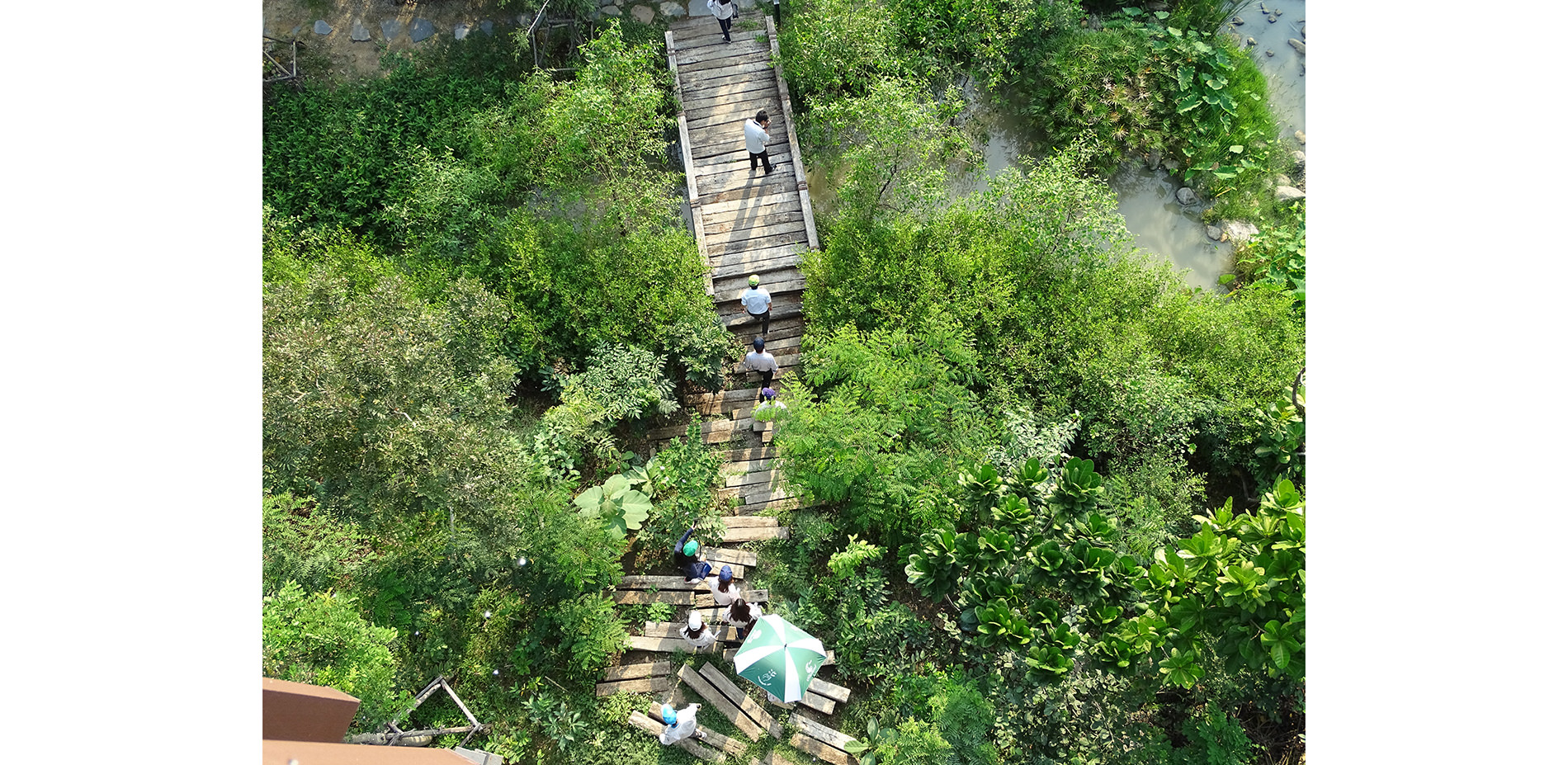
Visitors exiting the observation tower trek across the steps, path, and bridge made of reused railroad ties.
Photo Credit: Suphap Techawanitchai
Media: Please submit high-resolution image requests to images@asla.org.
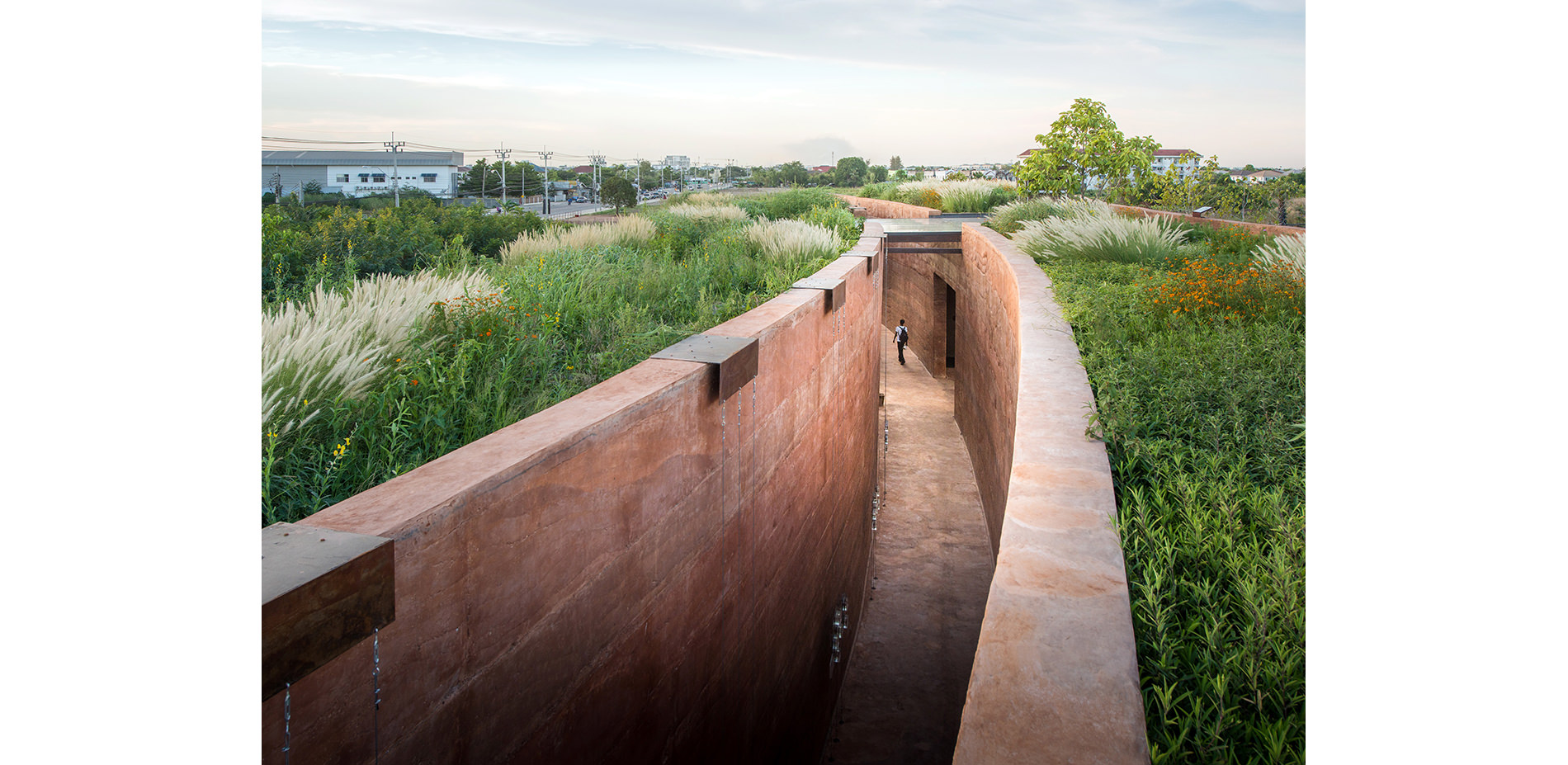
Natural Meadows atop the Rammed-Earth Exhibition Center.
Photo Credit: Rungkit Charoenwat
Media: Please submit high-resolution image requests to images@asla.org.
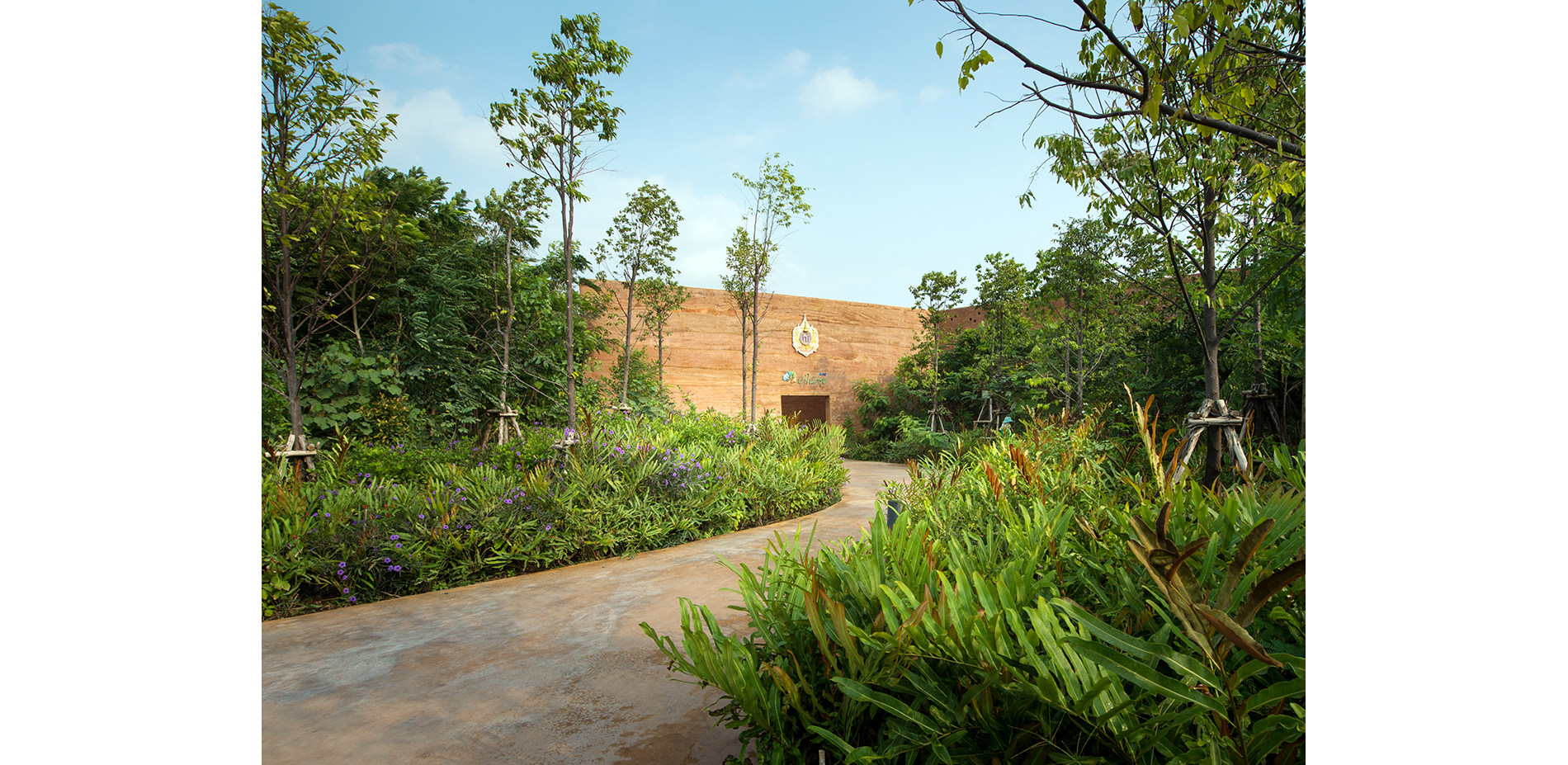
Hopea pdprata Roxb. + Acrostichum aureum L. line the entryway into the Exhibition site + Center.
Photo Credit: Rungkit Charoenwat
Media: Please submit high-resolution image requests to images@asla.org.
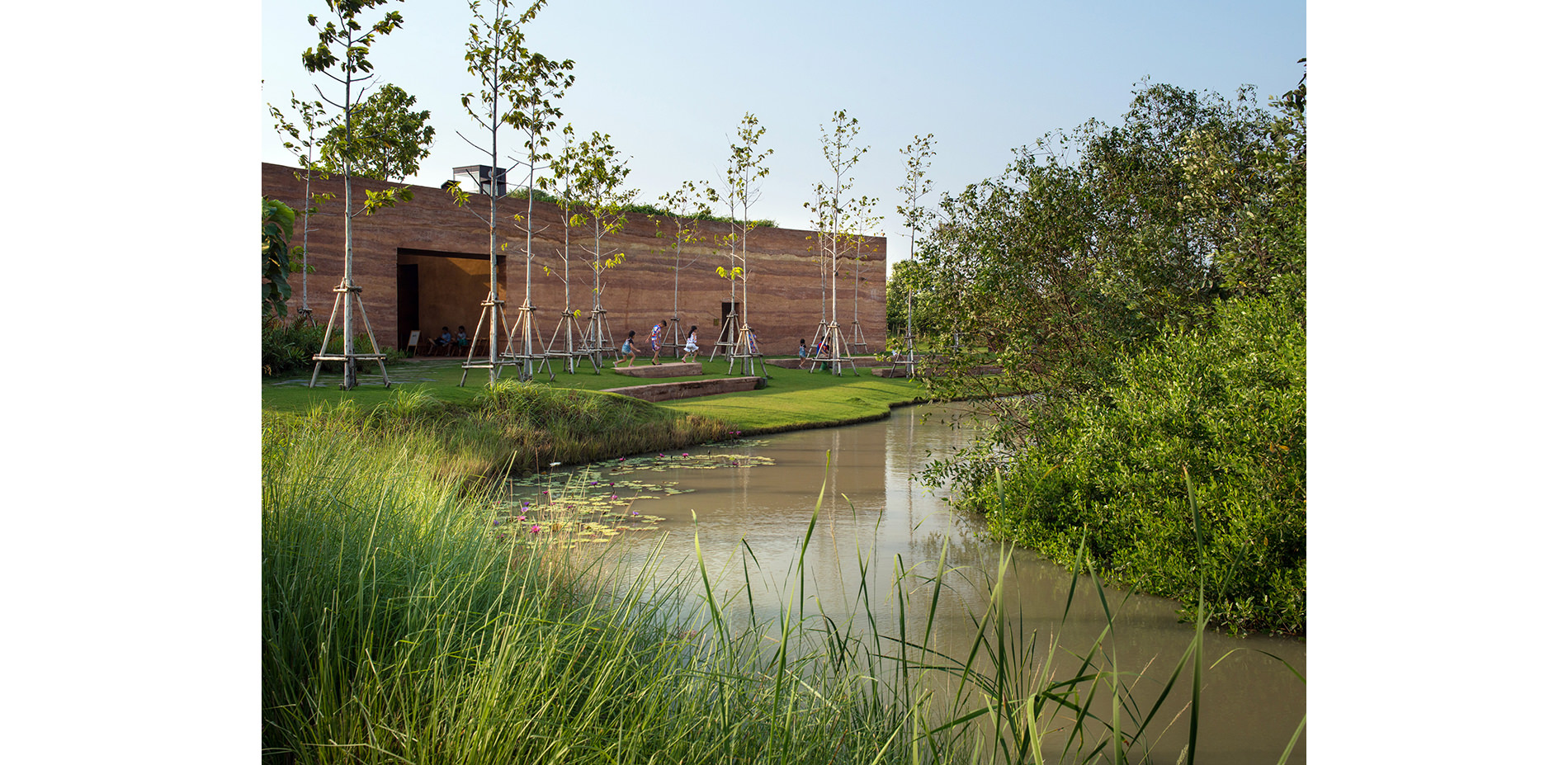
An outdoor theater lawn for multi-purposes uses + events adjacent to the ‘natural’ pond.
Photo Credit: Rungkit Charoenwat
Media: Please submit high-resolution image requests to images@asla.org.
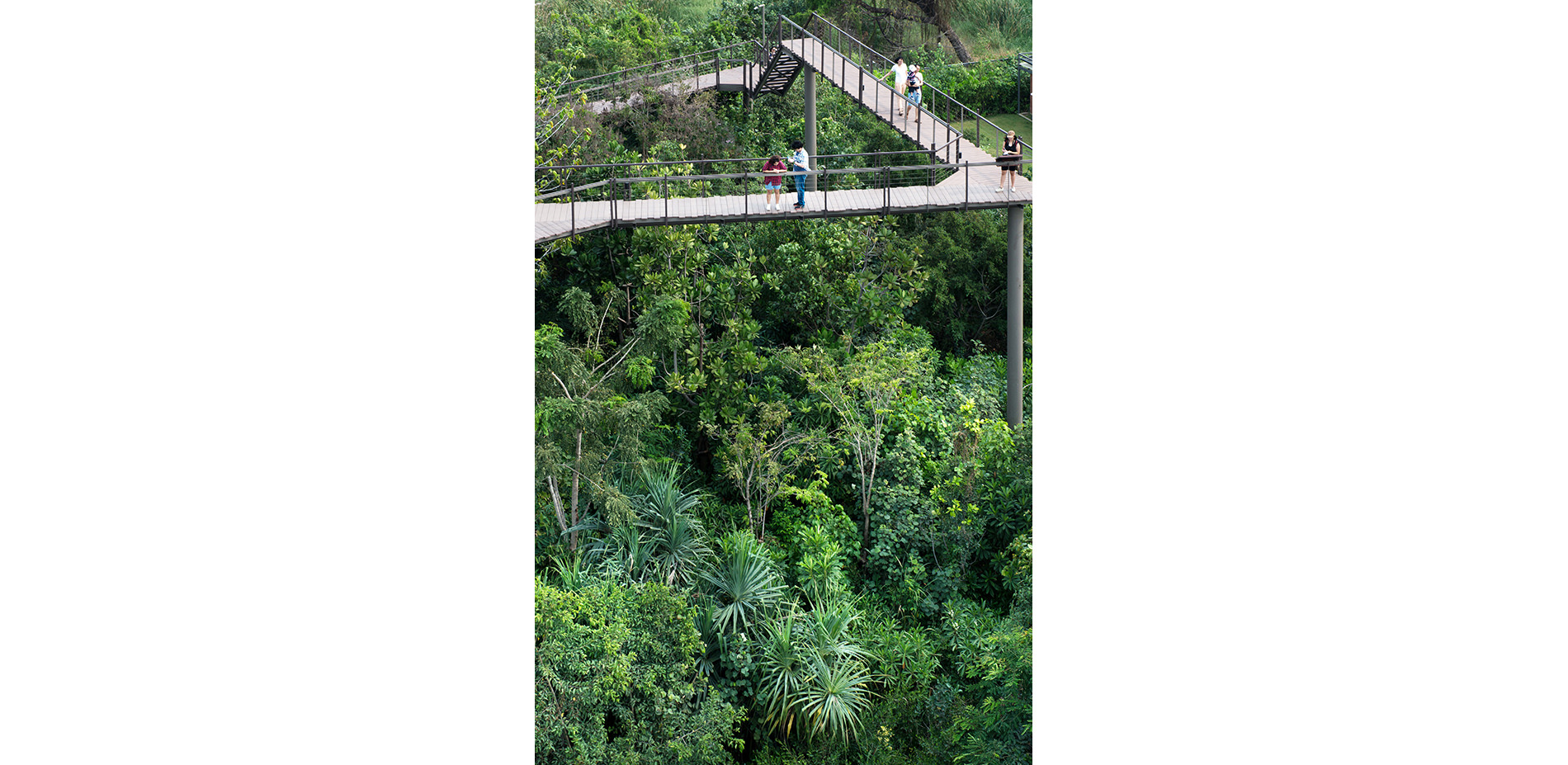
Visitors rising to observe tree foliage and its textures from above the canopy.
Photo Credit: Rungkit Charoenwat
Media: Please submit high-resolution image requests to images@asla.org.
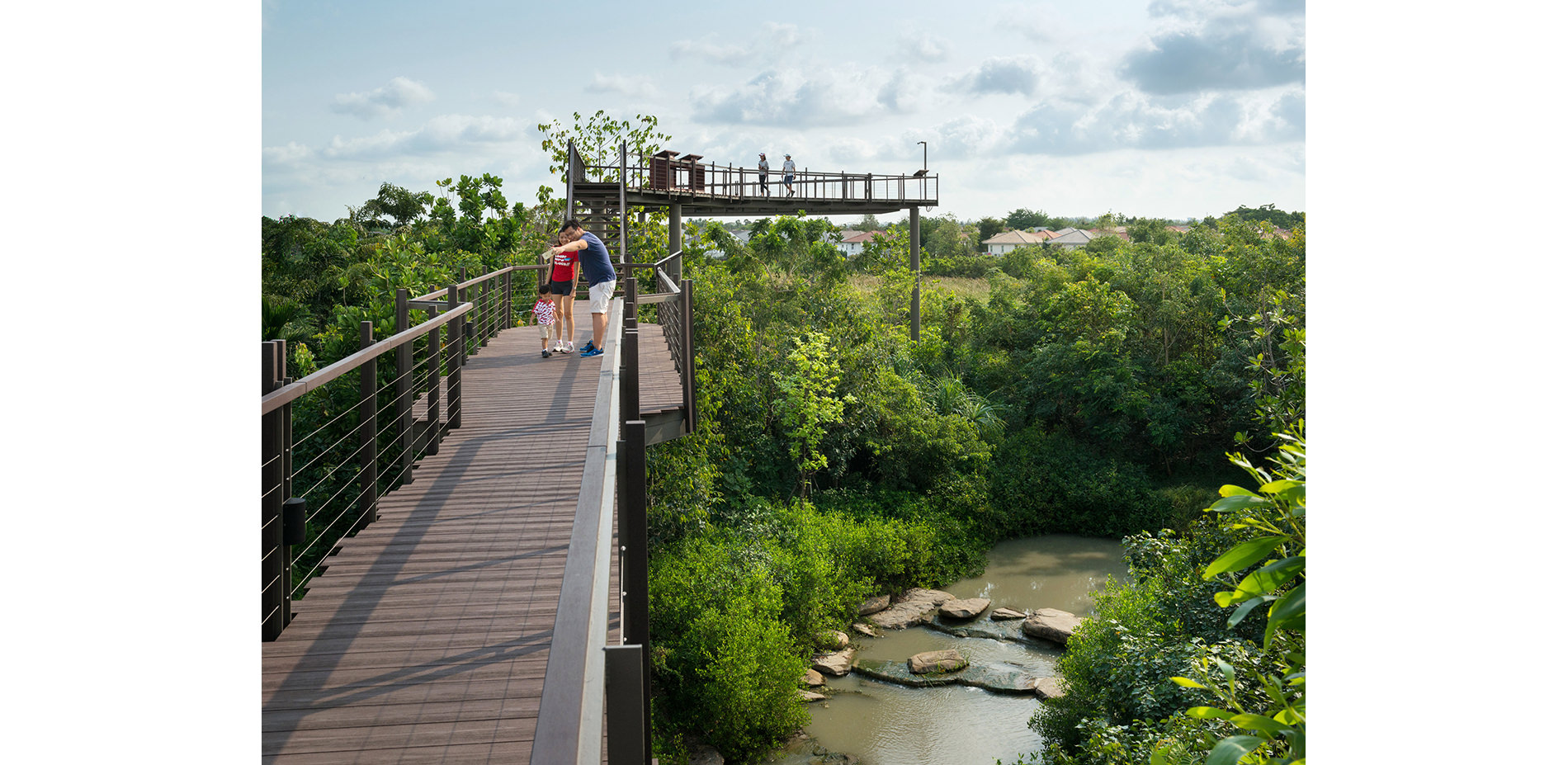
The elevated skywalk offers different observation points and a path that separates visitors from the ground level in order to minimize disturbance of the newly grown forest.
Photo Credit: Rungkit Charoenwat
Media: Please submit high-resolution image requests to images@asla.org.
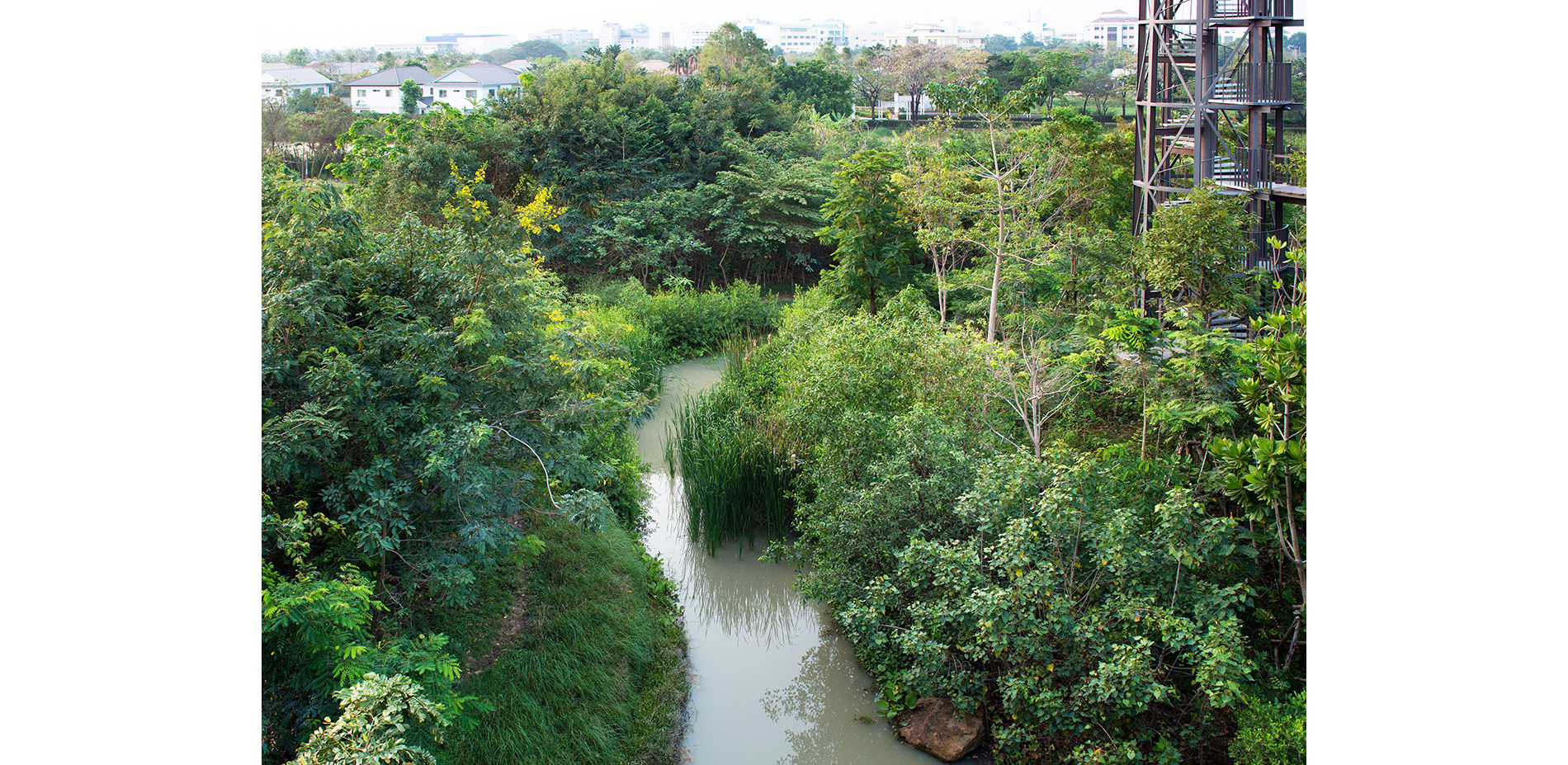
A growing canopy gradually beginning to screen out the surrounding suburban development.
Photo Credit: Rungkit Charoenwat
Media: Please submit high-resolution image requests to images@asla.org.
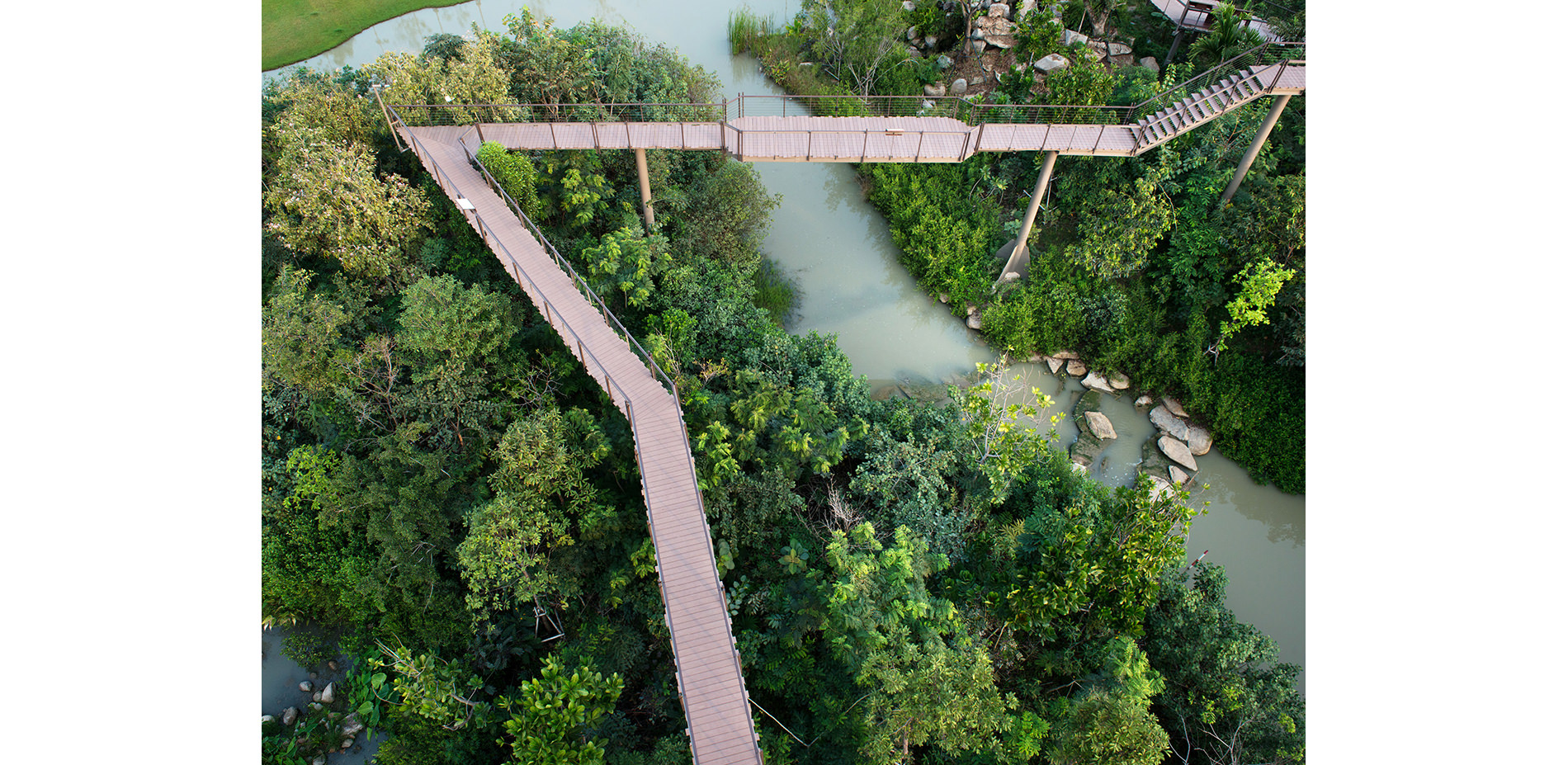
Strong geometry of the skywalk cutting across and contrasting amongst the forest canopy and ‘natural’ terrain + elements.
Photo Credit: Rungkit Charoenwat
Media: Please submit high-resolution image requests to images@asla.org.
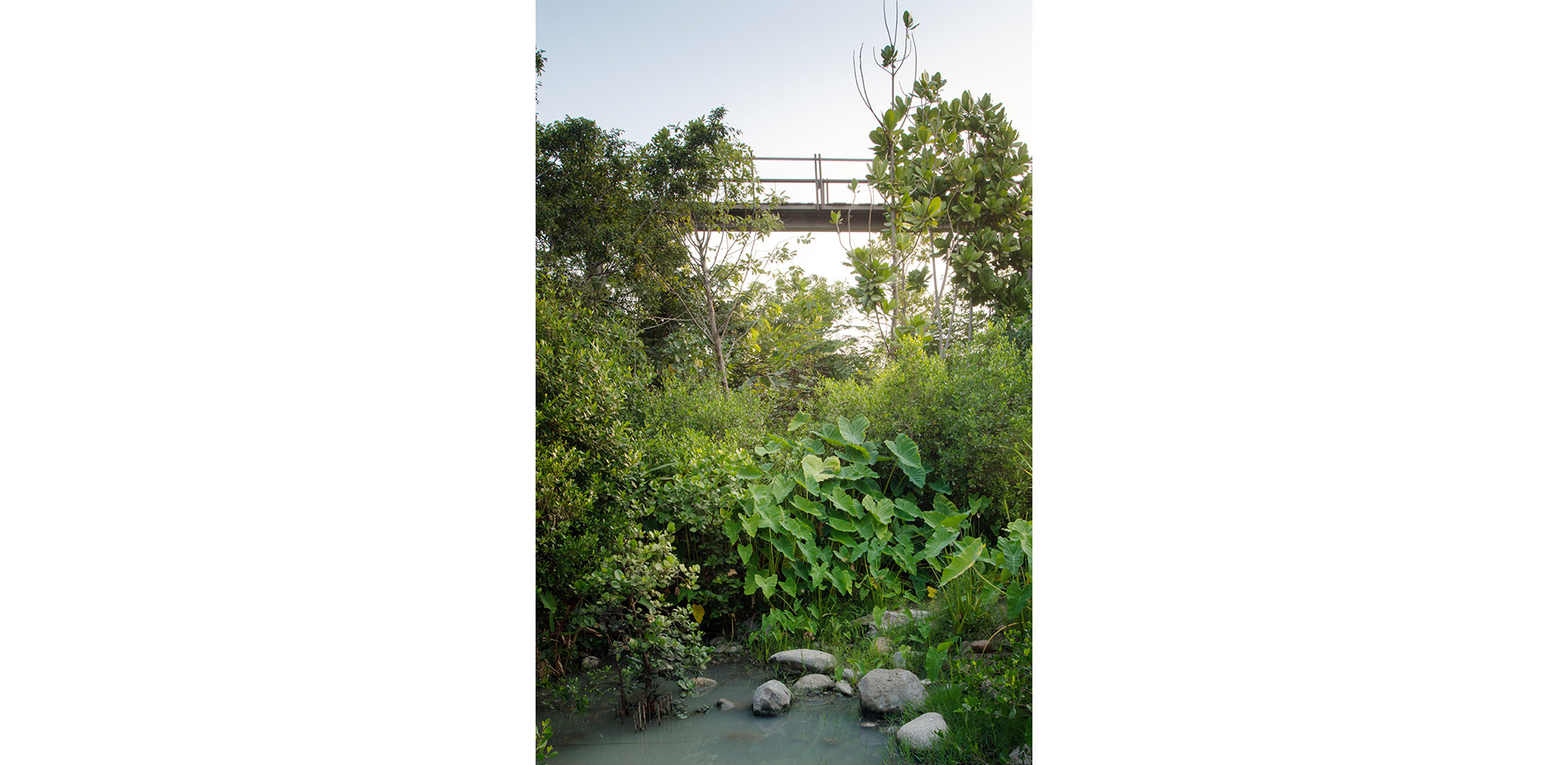
Sonneratia caseolaria (L.) + Colocasia esculenta (L.) Schott thriving along the riparian edges inundated by the brackish waters resulting from the sites swamp/marsh hydrology.
Photo Credit: Rungkit Charoenwat
Media: Please submit high-resolution image requests to images@asla.org.
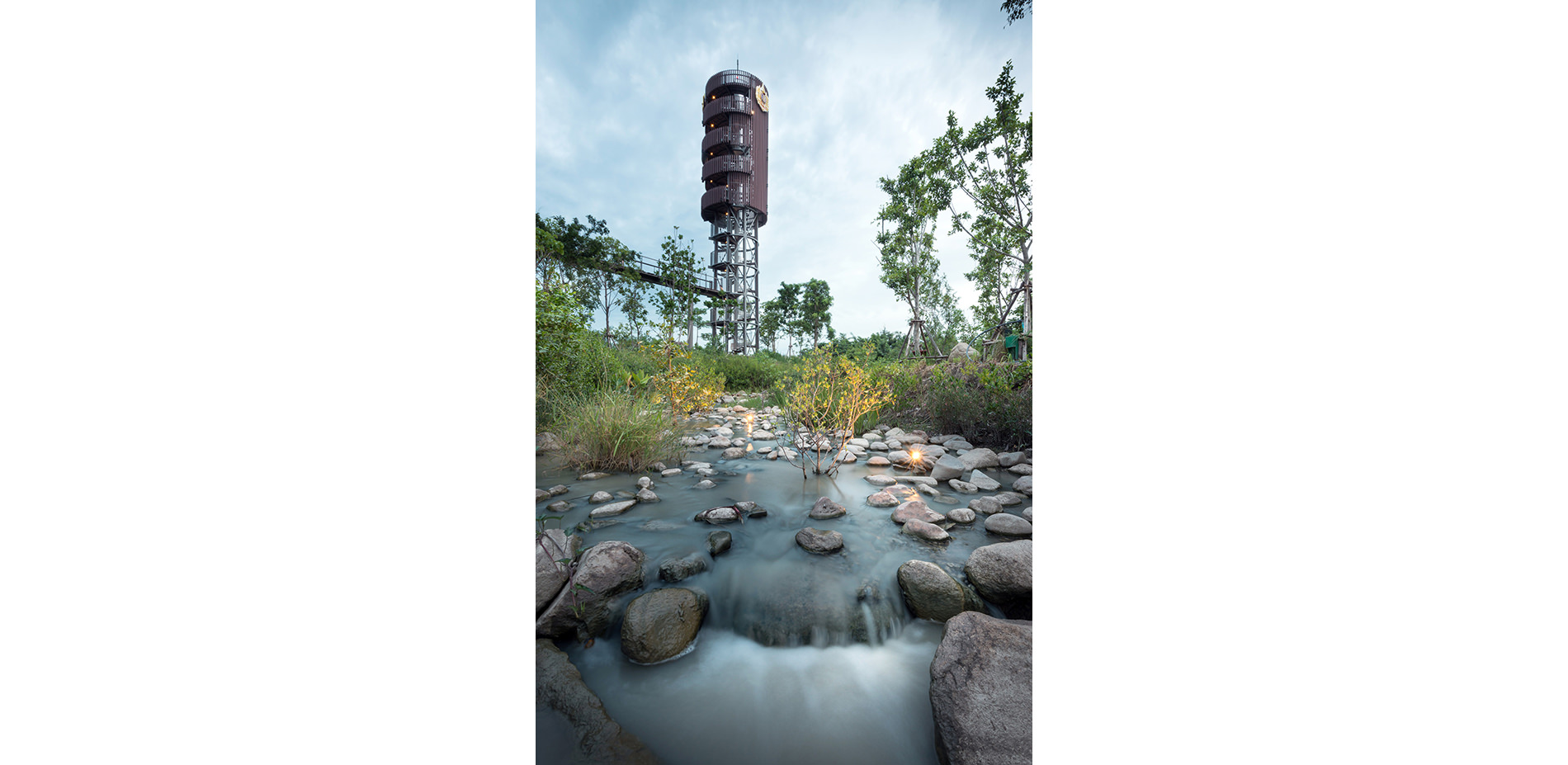
The ripple zone of the stream opens up the view back towards the observation tower.
Photo Credit: Rungkit Charoenwat
Media: Please submit high-resolution image requests to images@asla.org.


















