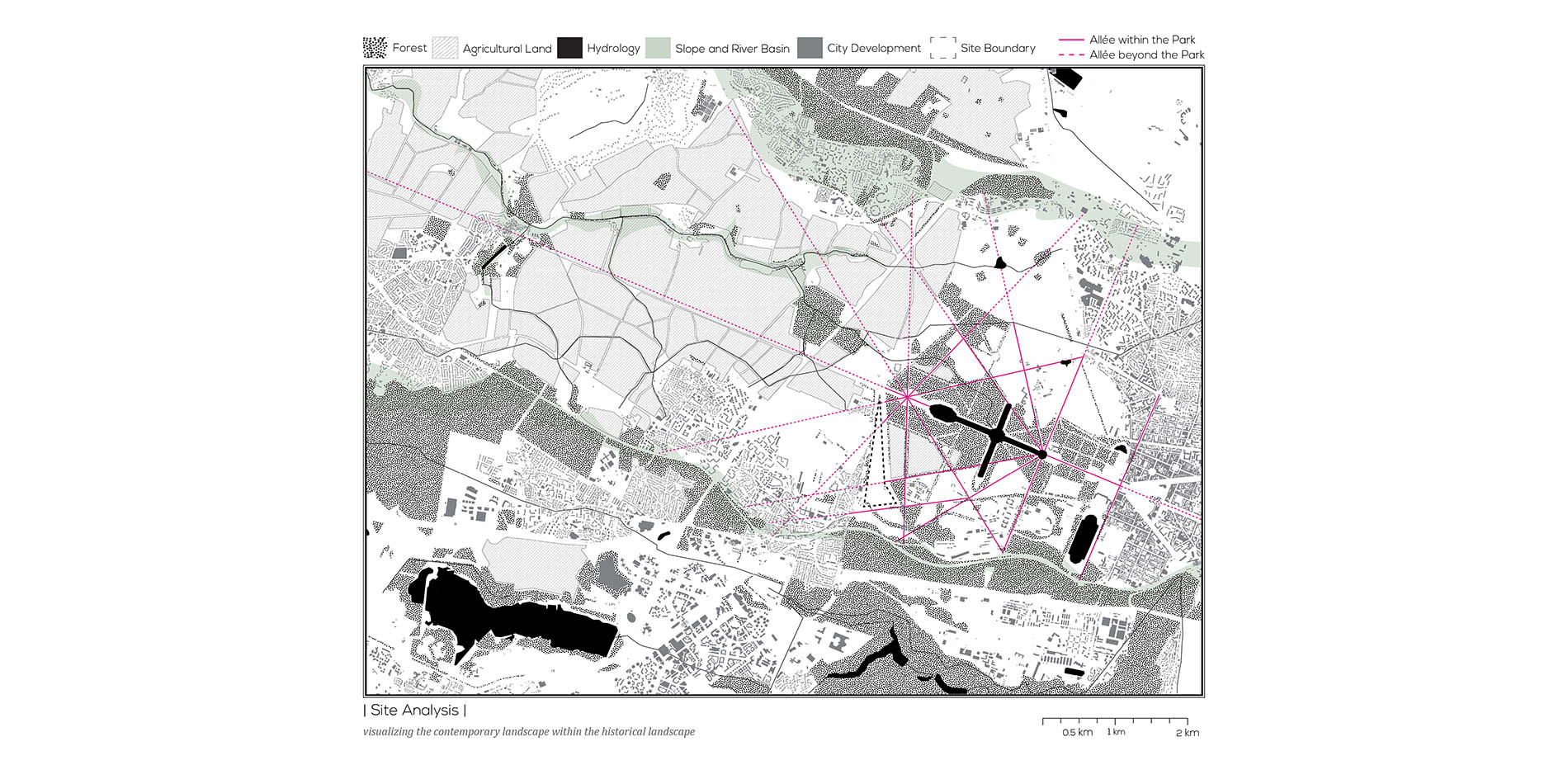
Site Analysis. Visualizing the contemporary landscape within the historical landscape
Photo Credit: Zheming (Taro) Cai, Student ASLA
Media: Please submit high-resolution image requests to images@asla.org.
Historical Landscape Matrix. Drawing based on Map of Ground and Petit Parks by Joseph Viallanez (1735)
Photo Credit: Zheming (Taro) Cai, Student ASLA
Media: Please submit high-resolution image requests to images@asla.org.
The Vernacular Language of the Landscape. Spatial and Morphological Characters through the Versailles Geometries
Photo Credit: Zheming (Taro) Cai, Student ASLA
Media: Please submit high-resolution image requests to images@asla.org.
Left: Construction of Moss and Void. Right: Plantation Typology
Photo Credit: Zheming (Taro) Cai, Student ASLA
Media: Please submit high-resolution image requests to images@asla.org.
Landscape Framework as Critical Conservation. Creating Identities of Various Scale, from Regional Scale to Site Scale
Photo Credit: Zheming (Taro) Cai, Student ASLA
Media: Please submit high-resolution image requests to images@asla.org.
Master Plan. Creating the Landscape within the Landscape (territorial scale). The conception of Versailles no longer exists within the UNESCO boundary but expands into the countryside. Barracks of Pion thus becomes an intermediate node where potential tourism would initiate.
Photo Credit: Zheming (Taro) Cai, Student ASLA
Media: Please submit high-resolution image requests to images@asla.org.
Site Plan. Creating a Coherent Plan of 2 Distinguish Districts (site scale)
Photo Credit: Zheming (Taro) Cai, Student ASLA
Media: Please submit high-resolution image requests to images@asla.org.
Residential Development. “Cite de Jardins” prototype demonstrates the concept of stitching collective and public garden together.
Photo Credit: Zheming (Taro) Cai, Student ASLA
Media: Please submit high-resolution image requests to images@asla.org.
Left: Living within collective and public gardens. Right: Situating within the context of Versailles.
Photo Credit: Zheming (Taro) Cai, Student ASLA
Media: Please submit high-resolution image requests to images@asla.org.
Urban Development. Urban prototype demonstrates the stitching of urban form in landscape, creating clear visual connections
Photo Credit: Zheming (Taro) Cai, Student ASLA
Media: Please submit high-resolution image requests to images@asla.org.
Top Left: Arriving at the station, looking into Versailles. Top Right: Station plaza, multiplied horizons. Bottom Left: Axial hierarchy to articulate the edge of Versailles. Bottom Right: Expanded ground underneath the orchard canopy.
Photo Credit: Zheming (Taro) Cai, Student ASLA
Media: Please submit high-resolution image requests to images@asla.org.














