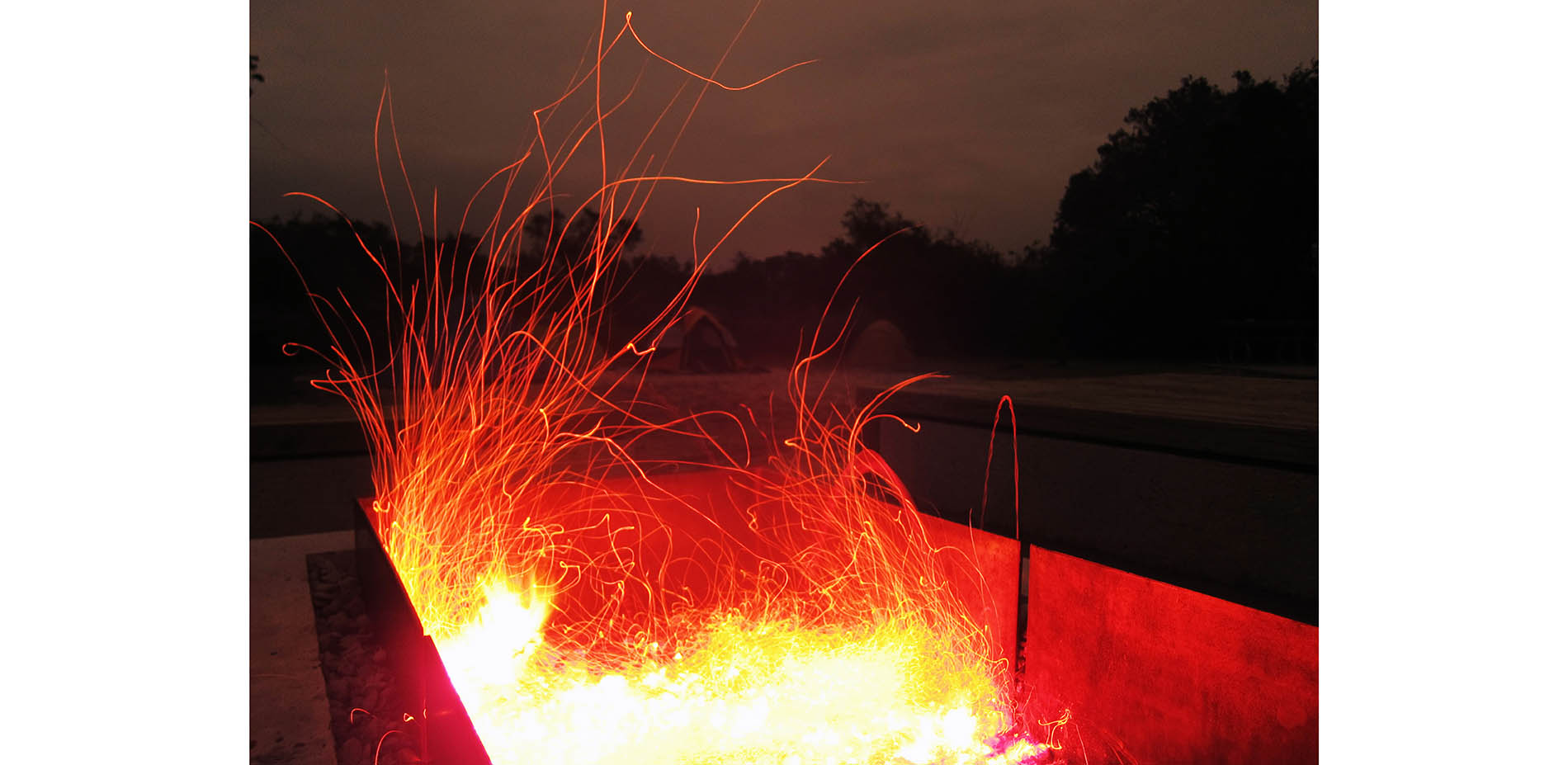
Fire Circle and Stargazing Platform at Goose Island State Park | Duration: Design - 12 Weeks; Build - 4 Weeks
Photo Credit: Thomas Johnston, Coleman Coker, Luke Stevenson
Media: Please submit high-resolution image requests to images@asla.org.
Our design-build studio used evidence-based research to integrate a community gathering area into the existing context of Goose Island State Park.
Photo Credit: Thomas Johnston, Coleman Coker, Luke Stevenson
Media: Please submit high-resolution image requests to images@asla.org.
The site was the Youth Group Area, a large clearing in a coastal live oak grove where a wide variety of organizations engage in educational activities.
Photo Credit: Thomas Johnston, Coleman Coker, Luke Stevenson
Media: Please submit high-resolution image requests to images@asla.org.
The arrangement of the seating around the fire circle developed from a close analysis of how a person perceives the proximity of another person and how that relates to a larger group.
Photo Credit: Thomas Johnston, Coleman Coker, Luke Stevenson
Media: Please submit high-resolution image requests to images@asla.org.
The orientation of the fire circle was chosen to maximize potential stargazing opportunities and to provide a separation from the proximity of the parked cars.
Photo Credit: Thomas Johnston, Coleman Coker, Luke Stevenson
Media: Please submit high-resolution image requests to images@asla.org.
A variety of seating conditions cater to the needs of different types of groups using the site. Ergonomic forms were developed to provide those seating experiences as well as a play element for younger groups.
Photo Credit: Thomas Johnston, Coleman Coker, Luke Stevenson
Media: Please submit high-resolution image requests to images@asla.org.
Material choices emphasize the unified but varied seating experiences by placing a wooden skin over the horizontal sitting surfaces. Exposed structural shellcrete is found at all of the vertical faces.
Photo Credit: Thomas Johnston, Coleman Coker, Luke Stevenson
Media: Please submit high-resolution image requests to images@asla.org.
The primary design material was shellcrete, an adaptation of the methodology employed by the early settlers on the coast. The studio conducted extensive tests that looked at various aggregate and binder mixes.
Photo Credit: Thomas Johnston, Coleman Coker, Luke Stevenson
Media: Please submit high-resolution image requests to images@asla.org.
The pine 2x4 boards that were used for the deck were separated by oak and pine boards. These elements are reminiscent of the surrounding grove.
Photo Credit: Thomas Johnston, Coleman Coker, Luke Stevenson
Media: Please submit high-resolution image requests to images@asla.org.
The gabion wall was constructed of steel structural members cast in concrete. 2x2 galvanized steel wire mesh was welded inside to showcase thousands of oysters and create a didactic tool for the park nature interpreters.
Photo Credit: Thomas Johnston, Coleman Coker, Luke Stevenson
Media: Please submit high-resolution image requests to images@asla.org.
Two horizontal datums were established to regulate cast materials and their wooden counterparts above. All concrete and shellcrete elements appear to rise from the ground, 12” above average grade.
Photo Credit: Thomas Johnston, Coleman Coker, Luke Stevenson
Media: Please submit high-resolution image requests to images@asla.org.
The wooden tops of the deck and benches determine the outer boundaries of the fire circle. Boards run in the long direction of the seating elements, creating a pinwheel effect with the fire pit as its gravitational center.
Photo Credit: Thomas Johnston, Coleman Coker, Luke Stevenson
Media: Please submit high-resolution image requests to images@asla.org.
The magnetic steel of the gabion wall provides a place to hang star charts for the new night sky observation program, and the oyster shells act as a diactic tool for discussing bay ecology.
Photo Credit: Thomas Johnston, Coleman Coker, Luke Stevenson
Media: Please submit high-resolution image requests to images@asla.org.
At night, the headlights of cars entering the site are blocked from view, while the dancing firelight on the other side can be seen through small voids in the oyster shells.
Photo Credit: Thomas Johnston, Coleman Coker, Luke Stevenson
Media: Please submit high-resolution image requests to images@asla.org.

















