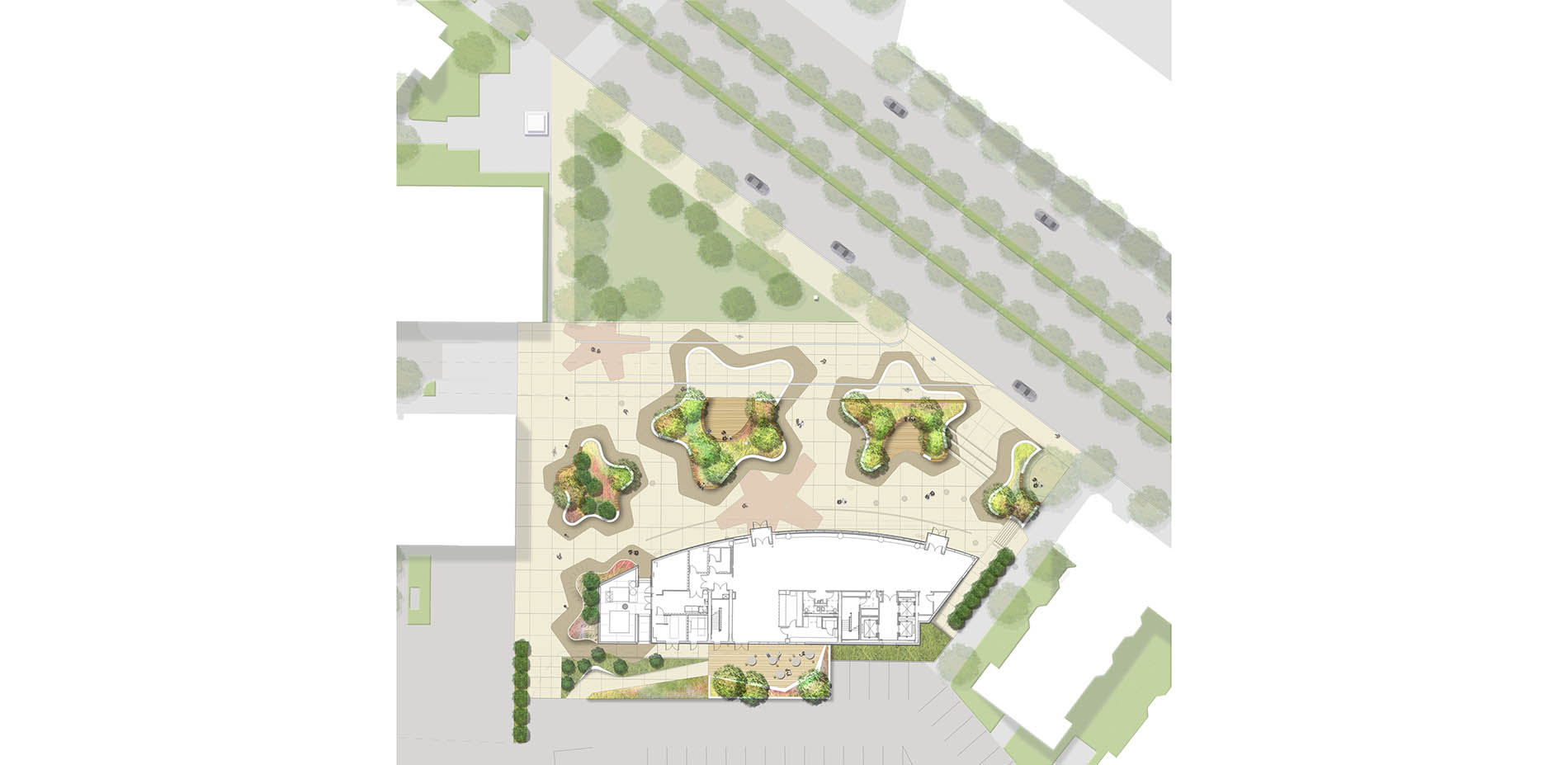
Site Plan
Photo Credit: Ground Inc.
Media: Please submit high-resolution image requests to images@asla.org.
“For its new residence hall, MassArt used landscape design to reshape its public identity, create a new center of student live, and reflect the schools expressive design”
Photo Credit: Chuck Choi
Media: Please submit high-resolution image requests to images@asla.org.
“By undulating in plan and section, the seats partition themselves informally into areas for individuals, small groups, and class gatherings”
Photo Credit: Chuck Choi
Media: Please submit high-resolution image requests to images@asla.org.
“Horizontal wooden seats inset with planks of light punctuate the gently sloping seatwalls”
Photo Credit: Chuck Choi
Media: Please submit high-resolution image requests to images@asla.org.
“Planting reinforces the expressiveness of nature, and it creates a sense of intimacy for those who are seated” – Seat wall in use
Photo Credit: Chuck Choi
Media: Please submit high-resolution image requests to images@asla.org.
“Planting reinforces the expressiveness of nature, and it creates a sense of intimacy for those who are seated” – Seat wall in use
Photo Credit: Chuck Choi
Media: Please submit high-resolution image requests to images@asla.org.
“The seatwalls are lobed, and so they carve out niches and provide multiple seating options at multiple heights.” – Dusk view of planting and light planks.
Photo Credit: Chuck Choi
Media: Please submit high-resolution image requests to images@asla.org.
“The dynamic paving pattern is created out of linear precast pavers and boardwalk brick, highlighting the building entrance and planter shapes.”
Photo Credit: Chuck Choi
Media: Please submit high-resolution image requests to images@asla.org.
“The patterning carries across the adjacent private road making it a woonerf that belongs as much to the pedestrian as the car.”
Photo Credit: Chuck Choi
Media: Please submit high-resolution image requests to images@asla.org.
Autumn colors
Photo Credit: Chuck Choi
Media: Please submit high-resolution image requests to images@asla.org.
“Recognizing that New England college students experience winter and night, the design includes light, sculptural form, and evergreen planting that have a presence throughout the year and time of day. – Evening in winter conditions.
Photo Credit: Ground Inc.
Media: Please submit high-resolution image requests to images@asla.org.
View from Hungtington Avenue
Photo Credit: Christian Phillips
Media: Please submit high-resolution image requests to images@asla.org.
“Fronting onto the – Avenue of the Arts – the landscape is positioned to capitalize on the public street-life.” – Bird’s eye view
Photo Credit: Christian Phillips
Media: Please submit high-resolution image requests to images@asla.org.
Night top view
Photo Credit: Christian Phillips
Media: Please submit high-resolution image requests to images@asla.org.
“The project’s significance is that it transforms a small urban site, through design and simple materials into a rich mix of spatial and visual experience.” – the lines of light line up across the plaza
Photo Credit: Christian Phillips
Media: Please submit high-resolution image requests to images@asla.org.


















