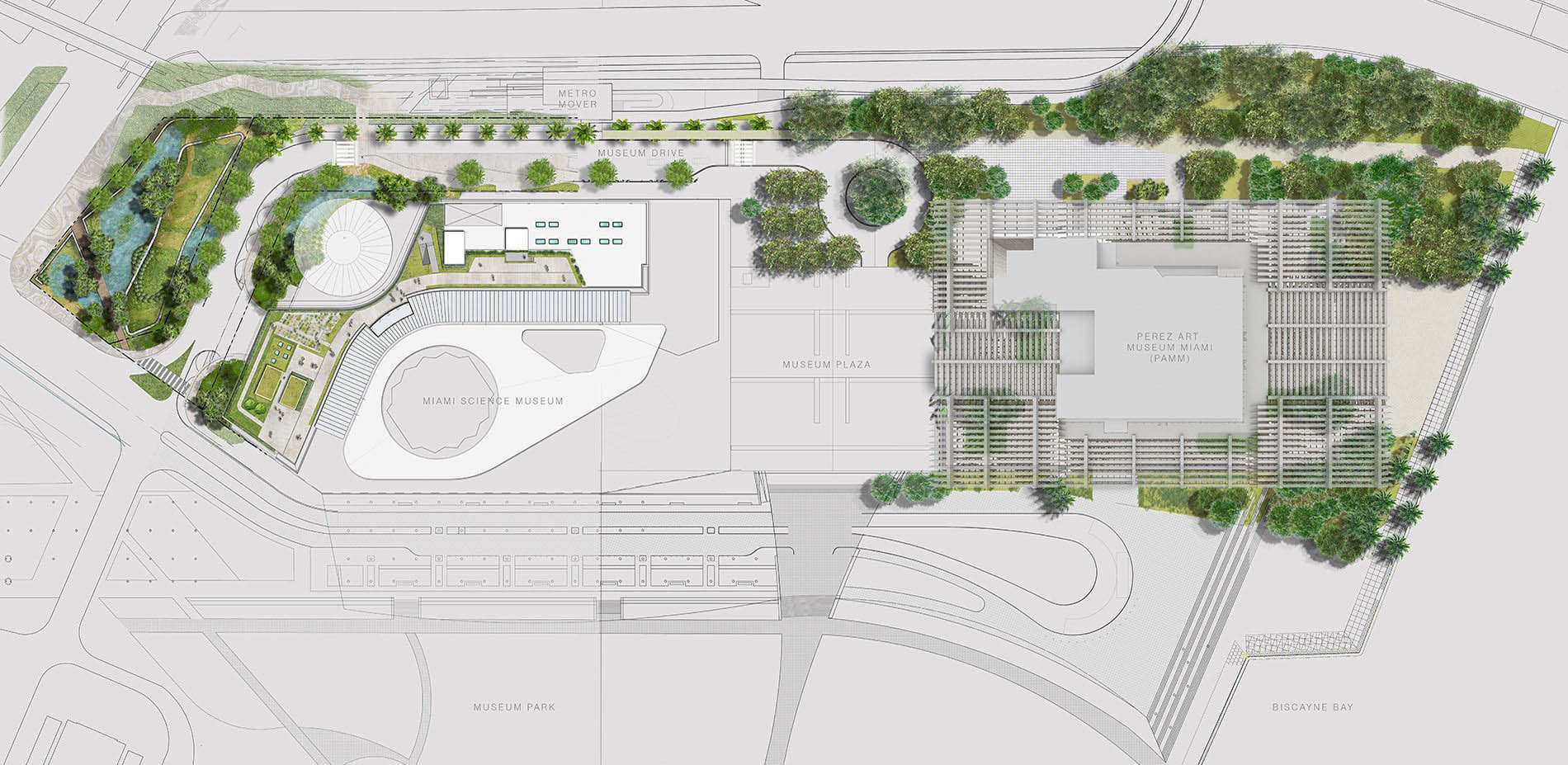
The PAMM sits closest to Biscayne Bay, within Museum Park. The Science Museum to the west shares stormwater management and circulation facilities, including the planted infiltration basin in the round-a-bout, and the pervious concrete plaza and bus drop-off.
Photo Credit: ArquitectonicaGEO ©
Media: Please submit high-resolution image requests to images@asla.org.
Densely urban Miami straddles a fragile line between the harsh wilderness of the Atlantic Ocean and the Everglades. PAMM provides a critical model for designing for resiliency in the face of an uncertain future, where sea level rise looms large.
Photo Credit: Robin Hill ©
Media: Please submit high-resolution image requests to images@asla.org.
Wind and salt-resistant coconut palms form the first line of vegetation along the Bay. The recreated native hammock expands habitat and includes lowland rain garden plants tolerant of saltwater inundation, ranging to upland hardwood hammock plants farther from the Bay.
Photo Credit: Elaine Mills, ArquitectonicaGEO ©
Media: Please submit high-resolution image requests to images@asla.org.
Stabilized gravel paths throughout the native plantings provide accessible connections between the Museums, park, and waterfront promenade. Edges are intended to blur over time in response to disturbance from sculpture rotation or natural events, allowing an immersive experience for visitors.
Photo Credit: Robin Hill ©
Media: Please submit high-resolution image requests to images@asla.org.
Classic South Florida dune plantings of railroad vine and grasses provide an attractive contrast to the hard edges of the building, and offer yet another native habitat to support local wildlife, illustrating our valuable ecosystems to the public.
Photo Credit: Robin Hill ©
Media: Please submit high-resolution image requests to images@asla.org.
View toward the museum at entry level deck with lush, shade tolerant material located below the generous shade slats. Gardens are watered with recycled A/C condensate and captured rainwater. Plants were chosen for their high tolerance to salt air.
Photo Credit: Robin Hill ©
Media: Please submit high-resolution image requests to images@asla.org.
Lush plantings on the Museum deck form a unique setting for art displays, classes, dining and cruise ship watching. Deck and hanging plants are a vast mix of pan-tropical plants that include salt-tolerant Caribbean tropical and Florida subtropical natives.
Photo Credit: Elaine Mills, ArquitectonicaGEO ©
Media: Please submit high-resolution image requests to images@asla.org.
Complex composite shadow studies were conducted to determine optimal planting zones based on orientation of the overhead trellis. Variables included: time of day, calendar date, type of plants, soil depth availability and view corridors from upper gallery windows.
Photo Credit: ArquitectonicaGEO ©
Media: Please submit high-resolution image requests to images@asla.org.
The grand staircase from the parking level showcases plants in unusual, normally utilitarian locales, providing a glimpse of the unusual landscapes to come as visitors ascend from the parking garage to the Museum entry deck.
Photo Credit: Robin Hill ©
Media: Please submit high-resolution image requests to images@asla.org.
Within the Museum’s overhead trellis, lush plantings occupy three levels: ground/parking level, Museum entrance deck, and the hanging gardens. With the surrounding habitat and sculpture gardens, the total landscaped area is approximately 4.5 acres.
Photo Credit: Robin Hill ©
Media: Please submit high-resolution image requests to images@asla.org.
The parking garage drive aisle utilizes plants that thrive in low light conditions to provide ‘ambiance’ in surprising locations. Supplemental irrigation is provided from stored storm water and A/C condensate. Morning light streams through stair risers and gaps in decking.
Photo Credit: Robin Hill ©
Media: Please submit high-resolution image requests to images@asla.org.
The gravel parking garage surface is designed to slow and filter stormwater running through the deck above, or temporarily hold storm surge water, encouraging infiltration and recharge, and maintaining the ability to quickly recover after storm events.
Photo Credit: Jeremy Gauger, ArquitectonicaGEO ©
Media: Please submit high-resolution image requests to images@asla.org.
This view shows the unique arrangement of parking below the museum. Elevating the museum protects art from storm surge, and allows for the combined services of parking and detention/infiltration facilities. The berms conceal cisterns for the irrigation system.
Photo Credit: Robin Hill ©
Media: Please submit high-resolution image requests to images@asla.org.
The multi-level landscape is a dynamic, profusion of color, art and green infrastructure. The horizontal and vertical landscape elements complement the architecture, even to the gravel and concrete parking surface. Diagonal connections between the planted columns add hurricane stability.
Photo Credit: Robin Hill ©
Media: Please submit high-resolution image requests to images@asla.org.
View from the Museum level deck and plantings, towards Biscayne Bay and Bicentennial Park. The hanging gardens and deck level plantings are composed of more colorful and exotic plants, while plantings trend toward natural arrangements of native plants extending outward.
Photo Credit: Robin Hill ©
Media: Please submit high-resolution image requests to images@asla.org.
The garden serves as a sculpture setting, with lighting designed to highlight the building, vegetation and art pieces. The Museum grounds blend seamlessly with the adjacent park and waterfront promenade to serve as a model for future coastal development.
Photo Credit: Robin Hill ©
Media: Please submit high-resolution image requests to images@asla.org.



















