Honor Award
Recovered Modernism: A Landscape Matrix Enriches a Dallas Hacienda
Dallas
Reed Hilderbrand LLC, Watertown, MA
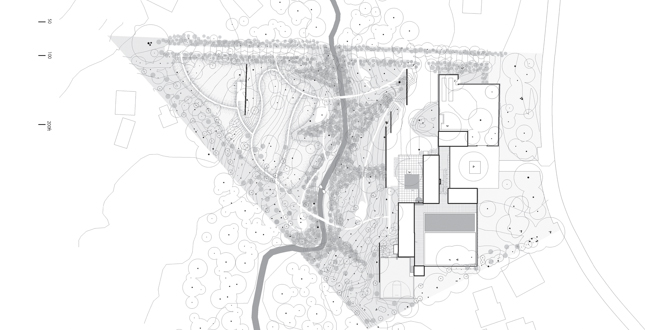
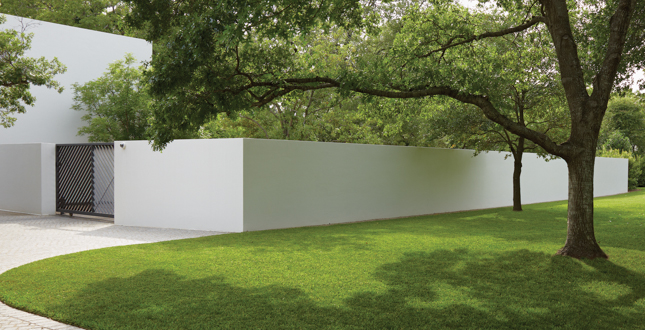 Close Me!
Close Me!Low slung volumes set in turf grass announce their place in the modernist tradition and set a formal relationship of house to street.
Download Hi-Res ImageImage: Mayer
Image 2 of 15
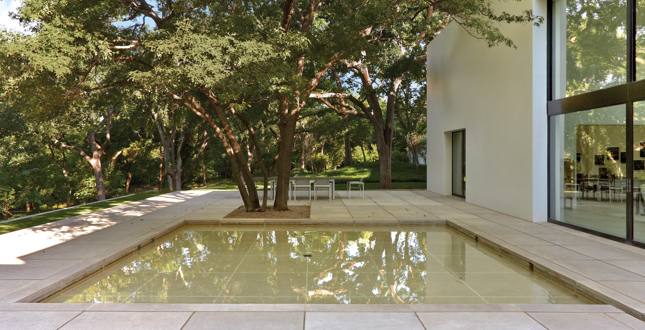 Close Me!
Close Me!One of the restored terraces¬¬–– once again a threshold between the lower level living spaces and the native woodland beyond.
Download Hi-Res ImageImage: Mayer
Image 3 of 15
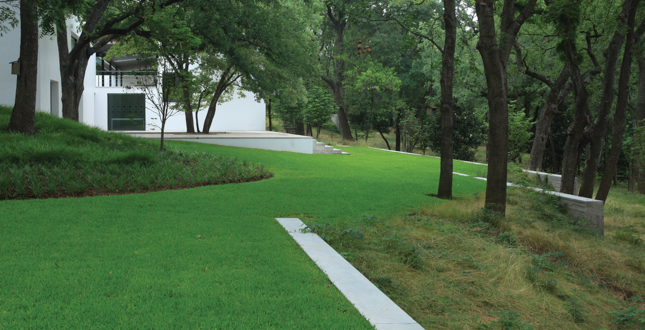 Close Me!
Close Me!A series of board formed concrete walls negotiates the edge between the lawn terrace and the woodland.
Download Hi-Res ImageImage: Ward
Image 4 of 15
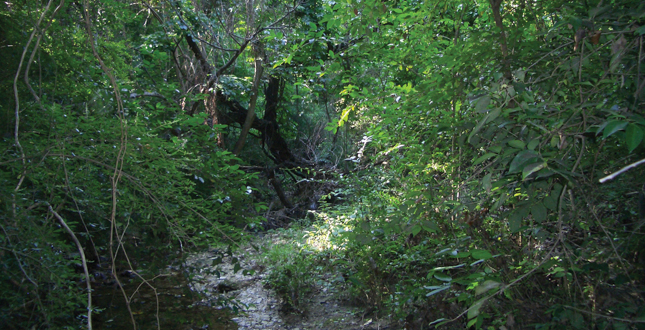 Close Me!
Close Me!An impenetrable wall of invasives had colonized the southern half of the site.
Download Hi-Res ImageImage: Reed Hilderbrand
Image 5 of 15
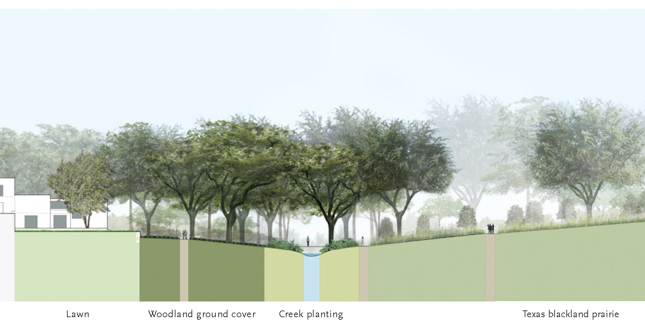 Close Me!
Close Me!The planting strategy focused on reintroducing a gradient of diverse ecotypes, including restoration of the Texas blackland prairie. A series of narrow paths throughout allows the family to inhabit the landscape.
Download Hi-Res ImageImage: Harvey
Image 6 of 15
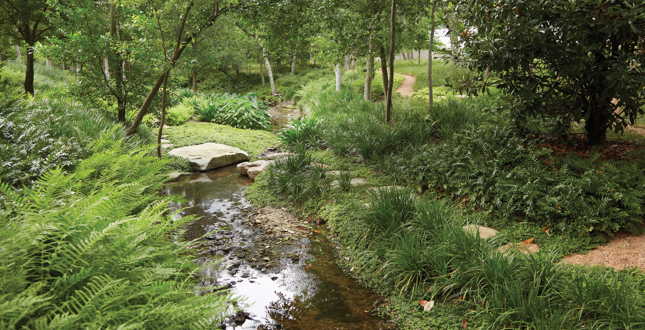 Close Me!
Close Me!Limestone blocks from the site step across the stream at a shallow point.
Download Hi-Res ImageImage: Mayer
Image 7 of 15
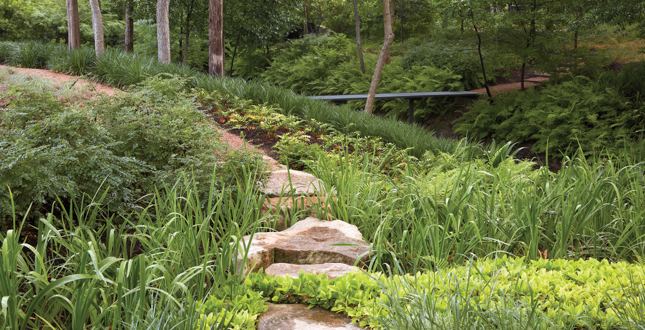 Close Me!
Close Me!A thin steel plane forms a crossing as the profile deepens.
Download Hi-Res ImageImage: Mayer
Image 8 of 15
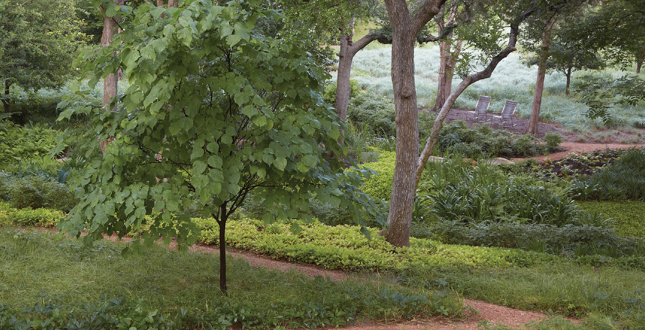 Close Me!
Close Me!Narrow stonedust paths scissor through the stream planting to the prairie beyond.
Download Hi-Res ImageImage: Harvey
Image 9 of 15
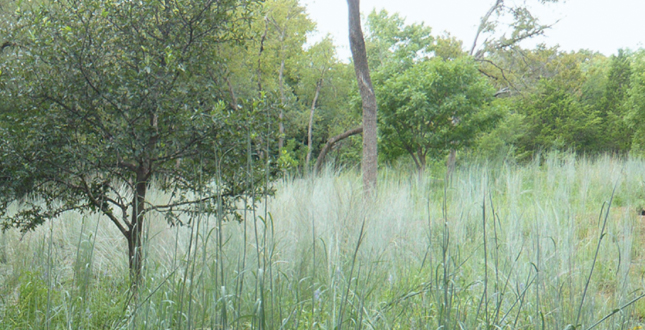 Close Me!
Close Me!In autumn, the prairie is primarily a grassland, full of subtle shifts of color and texture.
Download Hi-Res ImageImage: Reed Hilderbrand
Image 10 of 15
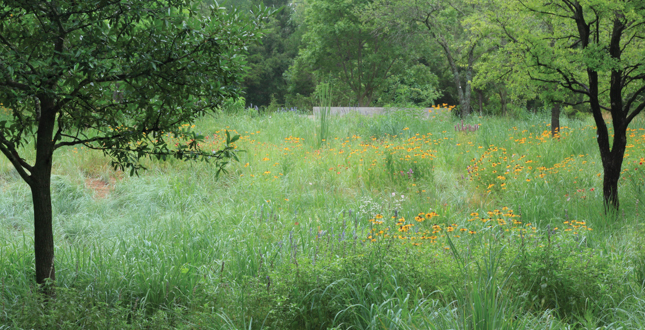 Close Me!
Close Me!View to the terrace across the Texas Blackland Prairie (above).
Download Hi-Res ImageImage: Ward
Image 11 of 15
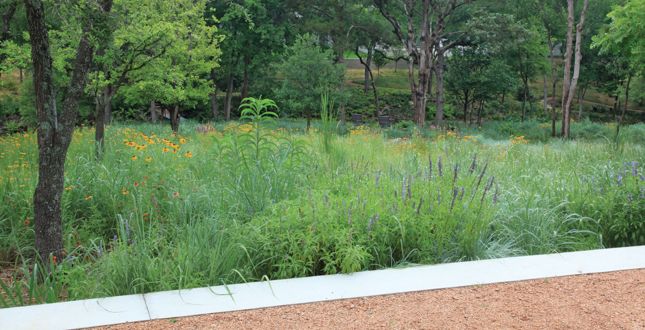
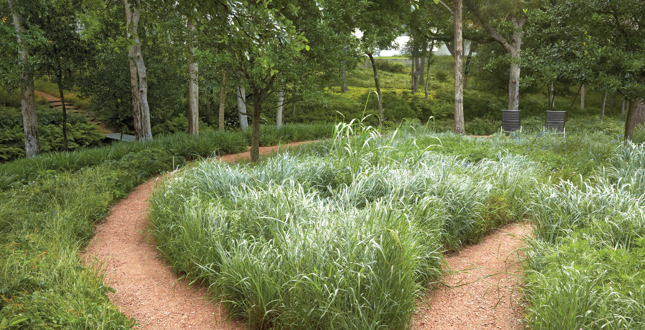 Close Me!
Close Me!A pair of chairs offers one of several places to inhabit the restored prairie.
Download Hi-Res ImageImage: Mayer
Image 13 of 15
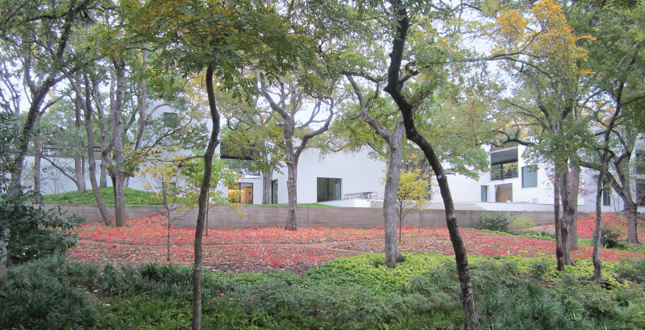 Close Me!
Close Me!View back to the house across a carpet of Parthenocissus quinquefolia in autumn.
Download Hi-Res ImageImage: Reed Hilderbrand
Image 14 of 15
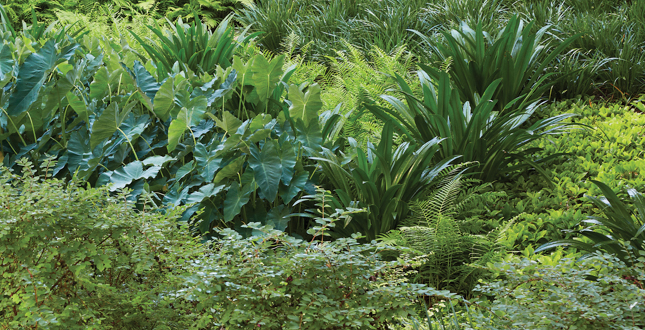 Close Me!
Close Me!A tapestry of riverine species moves along the stream corridor.
Download Hi-Res ImageImage: Mayer
Image 15 of 15
Project Statement
For this 1981 Edward Larrabee Barnes House in Dallas, we saw our role as that of interpreter of the architect's original but unrealized vision. The pure volumes of the house were designed to negotiate the edge of a rich natural landscape. On a site since overrun by invasive exotics, we recognized that the landscape would require equally as intentional a hand. Our project was to recover, order, and make accessible a sustainable environment for domestic life.
Project Narrative
—2013 Professional Awards Jury
Seizing latent opportunities
The Greenlee house is a masterwork of modern domestic architecture. Inspired by Luis Barragan's inventive houses and by vernacular ranch dwellings, Barnes shaped a dynamic composition of low horizontal volumes, punctuated by higher cubes, which define a set of courts and strike a noticeable regional character.
On this four-acre site, the house was conceived as a threshold between the cultivated streetfront lawns, enclosed domesticated courts and the wooded slopes beyond. The low horizontal volumes at the front do not reveal that once inside, the house turns its back to the street, steps down and opens up to the landscape beyond and below. These partially subterranean volumes comprise the primary living spaces and they are organized around a direct connection to the landscape.
Ironically, with the exception of two terraces that extend along the building's lower level overlooking a stream that runs through the center of the property, the majority of the property was never designed or managed. It was assumed that the nature would be static or even self-regulating, requiring little if any intervention. The result of this architectural conceit was that over the years invasive exotics endemic to the stream corridors of Dallas' suburban fringe had emerged to consume the site, obscure its features, and deny any connection between building and landscape.
Extensive removal of invasive exotic vegetation at the outset of the project revealed a matrix of conditions from an undulating creek-carved landform of shallow soils and exposed limestone to an upland remnant of rare native Texas blackland prairie and savannah that once characterized this region and within which grew the extremely rare Sticky Gay Feather, Liatris glandulosa. Across the site we discovered a rich mosaic of ecotypes and microclimates lying latent and poised to be cultivated and given expression.
We made it our task to extend the original but unrealized intentions of the house into the landscape, to enable connectivity and passage through the site, and to build a landscape of exploration and discovery for a young family, by fully developing the unique ecotypes uncovered on the land.
Discovery and Engagement
Our approach seizes the opportunity presented by the juxtaposition of a rational building and the site's diverse native character. Developing a narrative based on moments of contrast, passage and threshold, our strategy establishes several progressions of character across the landscape: from upland to lowland, from cultivated to wild, from shaded to open, and from precise to diffuse.
The plan rehabilitates the stone terraces along the house in their original modernist language; extends new terraces for outdoor living onto the slopes of the stream corridor, and rehabilitates the drainage swales that reach toward the house with water-seeking plants of great textural variety. Perhaps most importantly, our work foregrounds a dedication to species preservation. Discovering a small patch of Texas blackland prairie and savannah, which once characterized this landscape, the owner agreed to preserve and expand this rare resource. In part through hand harvesting seeds from the Liatris glandulosa and sowing them each year, the prairie has been slowly expanded.
Linked by bridges over the stream, a series of circuit paths through the landscape matrix offer a variety of ways to casually experience the garden and engage in exploration, play, and bird watching. The unique limestone glade prairie serves as the culminating space within the site's narrative.
Sustainability and Resilience
This project is an object lesson that sustainability and landscape preservation, especially in sensitive ecologies, require intervention, management, and maintenance. For the new streamside gardens, natives and naturalized plantings were selected for their ability to meet the cultural requirements of the varied microclimates and soil conditions, and to compete with invasive exotics. The plant palette is resilient against frequent flash flooding, and strategically placed boulders and weirs now temper the stream's erosive forces and mitigate flooding downstream.
In Dallas, where water is a limited resource, this project has a sense of abundance while not being consumptive. Prairie and woodland species are exploited for their low water requirements and lawn is limited to the street front and one of the courts—a strong contrast with the neighborhood's pervasive use of turf grass.
As a woven matrix of clearly defined and intentionally expressed terraces, paths, and plant communities that respond to the topographical, hydrological and light conditions of the site, the landscape transforms the original concept of the landscape as an abstraction to be viewed from the building into a living system to be supported, experienced, and occupied as an extension of domestic life.
Project Resources
Design & Construction Team
Lead Designer
Douglas Reed FASLA
Ryan Wampler ASLA
Naomi Cottrell ASLA
Ryan Coviser ASLA
Architect
Bodron+Fruit
Civil Engineer
Walker Structural Engineering
Architectural Lighting Design
Craig Roberts Design
Water Feature
Dan Euser Waterachitecture Inc
Prairie Restoration Consultant
Featured Products
Trees
Creek Plants, Virginia Creeper, Etc.
Ferns
Prairie Plants
Hollies and Magnolia's
Planting, Soil, Gravel, Mulch, Etc.
Soils
Gravel Courts
Cactus Canyon Quarries
Decomposed Granite
Lighting
Lighting Installation
Furniture
Fences/Gates/Walls
Custom Gates and Fences
Walls
Pool Deck Construction
Irrigation Setup
Irrigation Installation
Lumber/Decking/Edging
Montgomery Masonry (stone patio and steps)
Vehicular Bridge
Steps, Ped Bridges
Pettigrew's Custom Iron & Metals
Grate for Ped Bridges
Water Management/Amenities
Hermit Crab by ET Water Systems
General Contractor
Demolition and Grading
Fountain




