Honor Award
Sherbourne Common
Toronto
Phillips Farevaag Smallenberg, Vancouver, British Columbia, Canada
Client: Waterfront Toronto
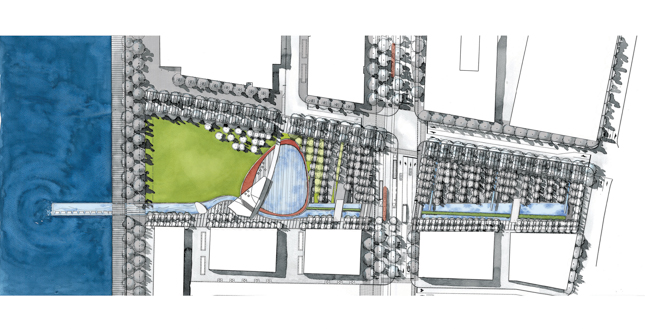
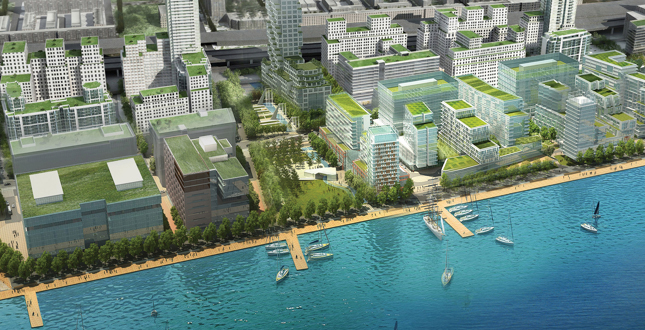 Close Me!
Close Me!Sherbourne Commons, the civic heart of an emerging community, together with many exemplary public realm contributions, exemplifies how initial investment in public space can be a regenerative force within post-industrial North American cities.
Download Hi-Res ImageImage: Waterfront Toronto
Image 2 of 16
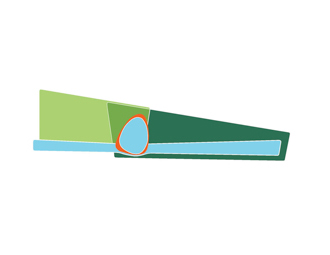 Close Me!
Close Me!Based on the abstraction of the Canadian iconic landscapes found along the lake shore, this concept diagram shows how the woods, the water, and the green are manifested in the overall structure of the park design.
Download Hi-Res ImageImage: Phillips Farevaag Smallenberg
Image 3 of 16
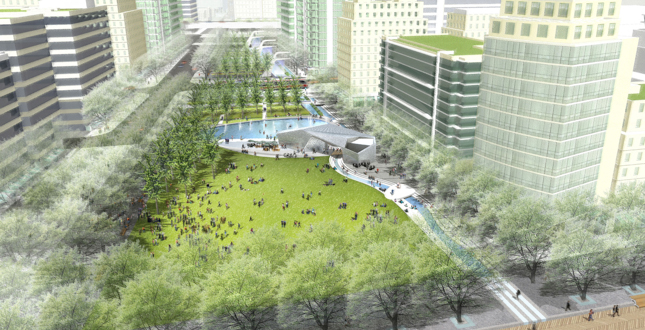 Close Me!
Close Me!As the outdoor living room for the new East Bayfront community, Sherbourne Common is a multi-faceted urban park with enriching edges defined by a college to the west, ground floor retail to the east, and residential to the north.
Download Hi-Res ImageImage: Phillips Farevaag Smallenbergu
Image 4 of 16
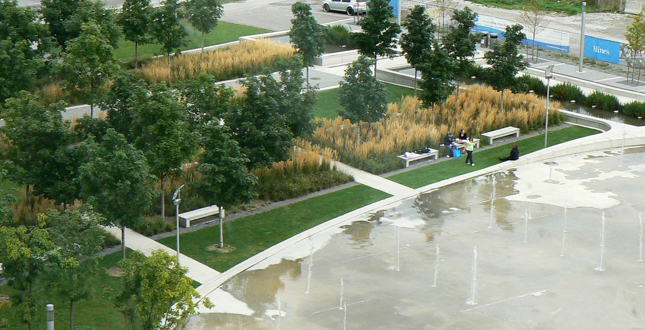 Close Me!
Close Me!Sherbourne Common provides the opportunity for park users to engage actively within the open plaza to the south and enjoy quiet moments of solitude within the shaded seating areas nestled under the canopy of the grove (the woods) to the north.
Download Hi-Res ImageImage: Phillips Farevaag Smallenberg
Image 5 of 16
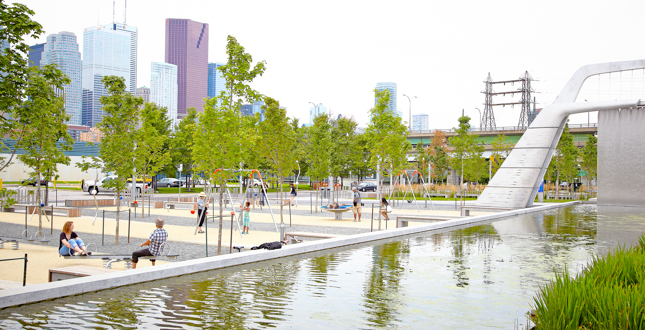 Close Me!
Close Me!Envisioned to provide the East Bayfront community with a neighbourhood scaled meeting space, the north side of Sherbourne Common artfully integrates play equipment with sculpture, a sand play area, and seating to provide opportunities for socializing for all age groups.
Download Hi-Res ImageImage: Aristea Rizakos / GrasshopperReps.com
Image 6 of 16
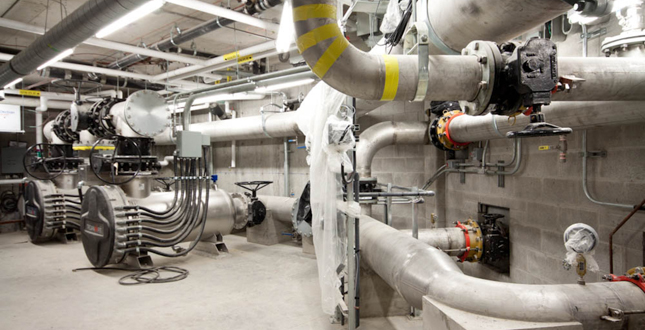 Close Me!
Close Me!Sherbourne Common successfully integrates a UV filtration system housed in the basement of the park pavilion. Once the sediment has been removed from the collected stormwater it is delivered to the filtration system and UV treated before being distributed throughout the park.
Download Hi-Res ImageImage: Teeple Architects Inc.
Image 7 of 16
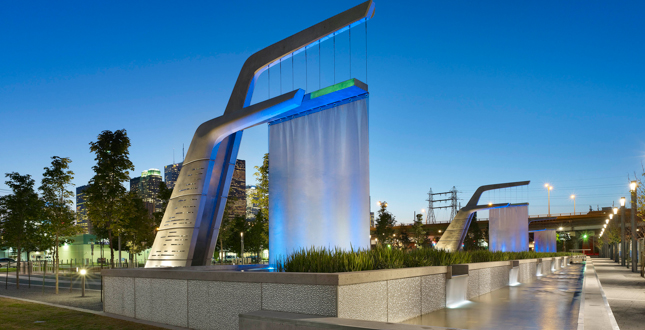 Close Me!
Close Me!Dramatic lighting effects are cast against the mesh curtains hung from the three 9m tall sculptures titled "Light Showers". Changing patterns are triggered by the movement of nearby pedestrians to express the dynamic process of water purification.
Download Hi-Res ImageImage: Tom Arban Photography
Image 8 of 16
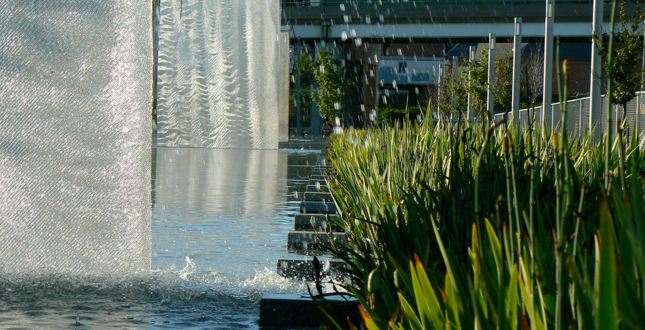 Close Me!
Close Me!Purified stormwater is celebrated in all of its forms by highlighting its tactile, visual and acoustical effects through the delicate veil of water which falls from three, nine meter tall sculptures and collected in the 240 m long channel.
Download Hi-Res ImageImage: Phillips Farevaag Smallenberg
Image 9 of 16
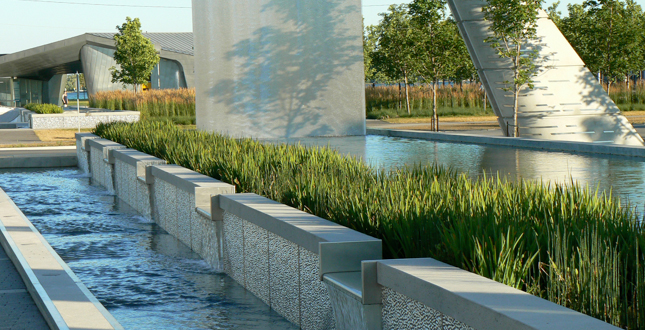 Close Me!
Close Me!Once the stormwater is UV treated, the water is displayed from "Light Showers" and filtered through a biofiltration bed before it cascades down a series of weirs, directing the water into a lower channel which carries the purified water to the lake.
Download Hi-Res ImageImage: Phillips Farevaag Smallenberg
Image 10 of 16
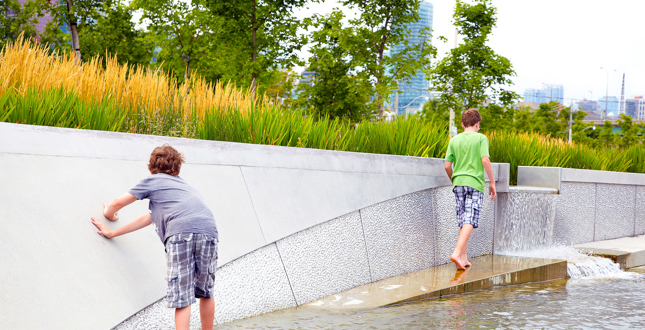 Close Me!
Close Me!Steps along the sides of the water channel that extends from one end of the park to the other provide opportunities for park users to fully engage, explore, and experience the park through water.
Download Hi-Res ImageImage: Aristea Rizakos / GrasshopperReps.com
Image 11 of 16
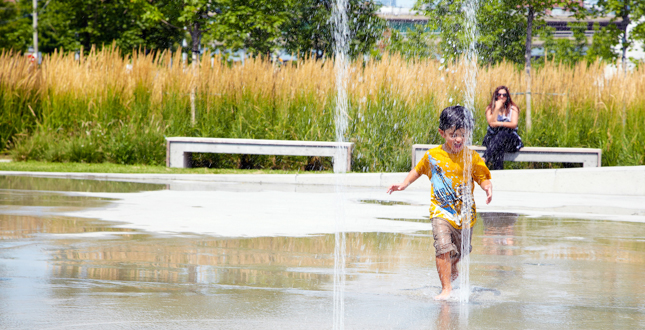 Close Me!
Close Me!Carved out of the grove of trees and ornamental grasses (The Woods), the generously sized central pond area is speckled with over 50 water jets and provides opportunities for active water play.
Download Hi-Res ImageImage: Aristea Rizakos / GrasshopperReps.com
Image 12 of 16
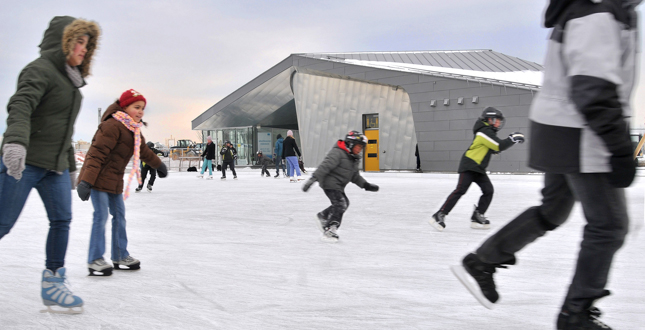 Close Me!
Close Me!The transformative nature of Sherbourne Common allows it to be used in all seasons and throughout the day. A multipurpose central plaza (The Water) is a splash pad in the summer, a performance space in the shoulder seasons, and an ice rink in the winter.
Download Hi-Res ImageImage: Waterfront Toronto
Image 13 of 16
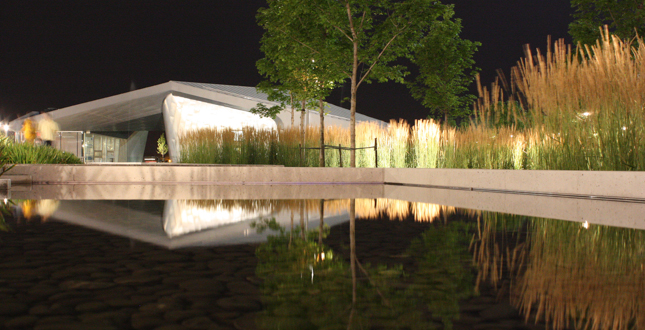 Close Me!
Close Me!The water channel passes elegantly through the jewel-like zinc-clad pavilion and speaks to the seamless integration of landscape and architecture.
Download Hi-Res ImageImage: Frederick Moesker
Image 14 of 16
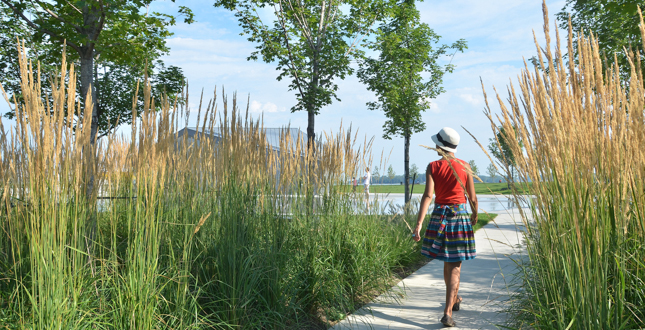 Close Me!
Close Me!Bracketing the park are two generously dimensioned treed promenades that engage and animate the park edges while narrow, intimate paths that carefully splice through the grove of trees and ornamental grasses (the Woods) provide quiet ways to move through the park.
Download Hi-Res ImageImage: Waterfront Toronto
Image 15 of 16
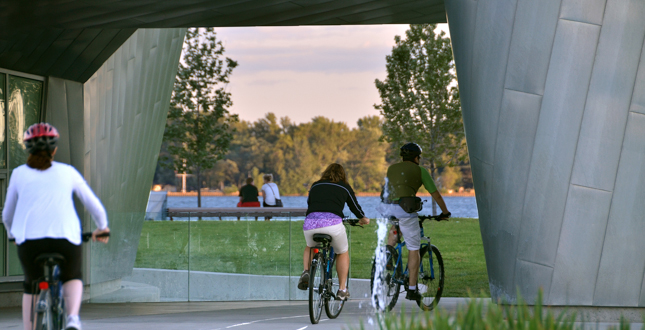 Close Me!
Close Me!The sculptural park pavilion arches over the water channel and provides a portal for access from the city to the waterfront boardwalk and frames views towards Lake Ontario.
Download Hi-Res ImageImage: Tom Arban Photography
Image 16 of 16
Project Statement
Sherbourne Common is both major civic amenity and poetic stormwater treatment infrastructure, and a key component of the renaissance of Toronto's waterfront. The park seamlessly interweaves stormwater management, landscape, architecture, program, and art and is the first Canadian park to integrate a UV purification facility for neighbourhood-wide stormwater treatment.
Project Narrative
—2013 Professional Awards Jury
Sherbourne Common, transformed from a brownfield site along a neglected stretch of Toronto's waterfront, transcends the conventional definition of a park by interweaving a stormwater treatment facility with landscape, architecture, engineering, and public art.
As the newest addition to Toronto's revitalized waterfront, Sherbourne Common is both an outdoor living room for the new emerging mixed-use and residential East Bayfront community and a a multi-faceted urban park that is intended to serve the broader constituency of downtown Toronto.
Conceived as a catalytic node along the waterfront, Sherbourne Common was built in advance of private development. The commitment to public realm was paramount to the client's vision for the regeneration of Toronto's waterfront. Sherbourne Common along with other waterfront public realm contributions are becoming well used beautiful moments along the lakeshore strung together with a new waterfront promenade and a future grand boulevard. This is strong evidence of the significance and power of building public realm in generating new vibrant urban communities on post industrial lands.
In absence of the future community that will regularly occupy the park and the future buildings that will eventually provide the park with enriching edges, Sherbourne Common has already become a wildly popular waterfront park, proving out the importance of flexibility and diversity as essential principles in the design of the park. Directly adjacent to the park, a new 3,000 student campus has just opened and the first of several mixed-use/ residential buildings that will begin to bracket the park is now under construction. Within its size, the park accommodates a wide variety of uses and responds to interests of a diverse constituency of future residents, students and employees of emerging businesses. Programmatically, the park strives to accommodate a full range of needs. It addresses two very different paradigms of urban park design: one to provide a tranquil space to escape from the chaos of urban living, and the other to provide an engaging, civic space for social interaction. These two ideas coalesce in the articulation and expression of the park's three distinct urban rooms.
Based on the abstraction of the iconic lake's edge landscapes reminiscent of Toronto's historic shoreline, the composition of the park's three rooms is built upon the idea of the woods, the water, and the green.
The idea of the ‘woods' is expressed as a carefully organized ‘grove' of Maple trees which extend across Queens Quay Boulevard, a renewed waterfront multi-use thoroughfare (pedestrians, bicycles, transit and cars) that is currently under construction and bisects the park into two parcels. The extension of the grove across the boulevard provides continuity between the north and south portions of the park and creates a strong visual and experiential moment along the street.
The notion of ‘water' is expressed a number of ways within Sherbourne Common. The park is a composition of stormwater collection, purified and celebrated throughout the park before it ultimately discharges into Lake Ontario. Materially and spatially, the various expressions of water bind north and south. Once collected and UV treated, a thin veil of purified water gently cascades down three 9 metre tall art sculptures which gracefully rise from the ground titled, “Light Shower's. The water then passes through a biofiltration bed planted with aquatic grasses and is directed into a 240 metre long water channel. As the water travels down the channel and reaches the centre of the park it meanders through a zinc-clad jewel-like pavilion and ultimately is discharged into Lake Ontario.
The iconic natural clearing found along the shorelines of Ontario is manifested in the articulation of the ‘green'. The open lawn carved out of the "woods" and framed by the plaza/stage adjacent to the pavilion provides the foreground for views to Lake Ontario. The scale and the design of the "green" allows it to operate as the central gathering space of the park and also provides intimate spaces within its edges where the "woods" begins to dissolve for individuals to enjoy the sun or read a book under dappled shade.
The transformative nature of Sherbourne Common exists not only in its materiality but in its program. The park's design embraces all seasons and different times of day by providing a range of opportunities. In summer, water is celebrated through the art sculptures and channel and also emerges playfully through an array of water jets scattered across the central plaza. Once the jets are turned off the plaza is transformed into a stage, and in winter months the plaza turns into a skating pond. A carefully considered lighting strategy creates visual interest and a well lit environment for evening use.
A hybridized park, Sherbourne Common is the first park in Canada to integrate a UV treatment facility into its design and represents major innovation in the way natural systems and civic infrastructures are integrated into cities. Stormwater management is integral to the park's aesthetic and interactive functioning. The stormwater narrative is the primary organizing feature of the park and describes the journey and transformation of stormwater from the sky to the ground and ultimately to the lake. The process of cleansing stormwater binds all of the elements of the park together, and turns the entire park into an aesthetic and experiential stormwater system that educates the public about water quality issues through its interactive and engaging spaces.
Sherbourne Common is the first site along the revitalized waterfront to make a strong public connection from Lakeshore Boulevard to Lake Ontario, and attempts to repair the long felt disconnect between the city and the lake. Sherbourne Common provides an opportunity for Torontonians to reengage with the lake and experience from a new perspective a forgotten stretch of their industrial waterfront.
As one of the first parks in Canada to pursue LEED Gold certification, Sherbourne Common successfully integrates a number of sustainable practices in the park design. In addition to the park's extensive stormwater treatment program, other aspects of sustainability include the use of native or regionally adapted trees in large numbers which strongly contributes to the City of Toronto's tree coverage goals, and the use of water efficient plant material to reduce the need for irrigation. The park also incorporates a high percentage of locally available materials, extensively uses light coloured permeable paving surfaces to reduce the urban heat island effect, and uses particular light fixtures to reduce light pollution.
Sherbourne Common is unique for a variety of reasons, not the least of which is that a Landscape Architect was charged with the responsibility of leading an extensive multidisciplinary team through a challenging four year process that included public consultation to deliver one of the first public parks within Toronto's redeveloping eastern waterfront. Landscape architecture was responsible for setting the overall direction of the park and how architecture, public art, and infrastructure were to be layered into the park design. The design of the park, lauded for its commitment to landscape, community, sustainability, and great innovative design has brought significant exposure to the perception of Landscape Architecture as a profession that leads complex, large scale projects. The effect should be a greater appreciation and commitment to the profession's role in having a significant impact on not only parks but in place making, urban design, city building, and the environment.
Project Resources
Design & Construction Team
Lead Designer
Greg Smallenberg, FASLA, Partner in Charge
Landscape Architect of Record
Phillips Farevaag Smallenberg
Project Landscape Architect
Jennifer Nagai, ASLA
Project Designer
Erika Mashig
Donna Bridgeman
Jia Li
Anna Lui
Dan Yan
Nathan Brightbill
Landscape Architect
Mike Derksen
Jeffrey Staates, ASLA
Ross Dixon
Additional Project Credits
Consulting Local Landscape Architect
The Planning Partnership
Pavilion Architect
Teeple Architects Inc.
Public Artist
Jill Anholt Studio
Pavilion Electrical and Mechanical Engineer
Cobalt Engineering
Electrical Engineer
URS Corporation Canada Inc.
Civil Engineer
The Municipal Infrastructure Group Ltd.
Structural Engineer
Quinn Dressel Associates
Fountain Mechanical Consulting
Vincent Helton and Associates
Public Art Lighting
Tripped on Lighting Design Inc.
Geotechnical Engineer
Alston Associates
Ice Rink Consultant
Custom Ice
Irrigation Consultant
CIS Irrigation Inc.
Construction Management
Eastern Construction
General Contractor
UCC Group
Landscape Contractor
Aldershot Landscape
Featured Products
Hardscape
Custom linear pavers by Unilock Paving
Rubberized surface by The Meakings Group, Inc.
Lighting
Hess America, Sistemalux, iGuzzini
Furniture
Custom IPE benches with resin inlay (resin by 3form)
Bicycle Racks and Trash Receptacles by Landscape Forms
Drinking fountains by Most Dependable Fountains
Fences/Gates/Walls
Embossed stainless steel cladding by Rigidized Metals
Irrigation
Rain Bird
Parks/Recreation Equipment
Children's play equipment by Urban Design Berlin, Kaiser + Kuhne, and Henderson Recreation




