Honor Award
Cultural Sustainability: A Rainforest Community
Adam Andrews, Associate ASLA; Tyler Austin, Student Affiliate ASLA; Kristen
Bender, Student ASLA; Samantha Bloom, Student ASLA; Daniel Gage, Student ASLA; Gregory Gettman, Student Affiliate
ASLA; Elizabeth Hawks, Student Affiliate ASLA; Alison Ingunza, Student ASLA; Andrea
Koerner, Student Affiliate ASLA; Richard Reznicek, Student Affiliate ASLA; Christopher
Williams, Student Affiliate ASLA, Undergraduate, University of Nebraska, Lincoln
Faculty Advisors: Kim Wilson, ASLA and David Witte
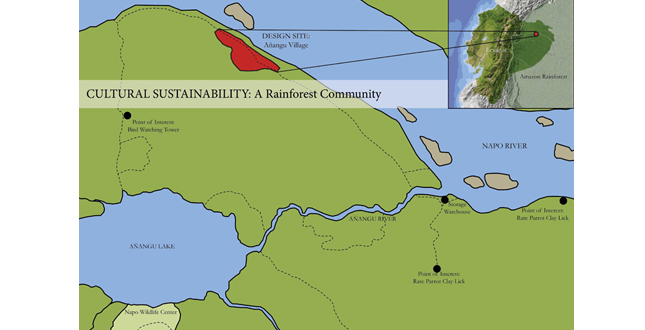 Close Me!
Close Me!Site Plan: Along a tributary of the Amazon, an indigenous Quichua community resides in the village of Añangu. The Napo Wildlife Center eco-tourism lodge provides a livelihood for the village, with trails and points of interest throughout the region.
Download Hi-Res ImageImage: Amanda J. Dunlap
Image 1 of 16
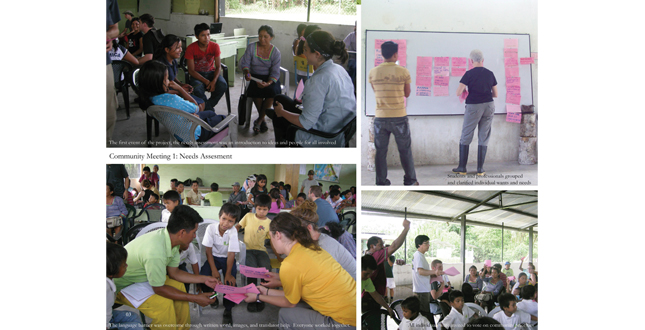
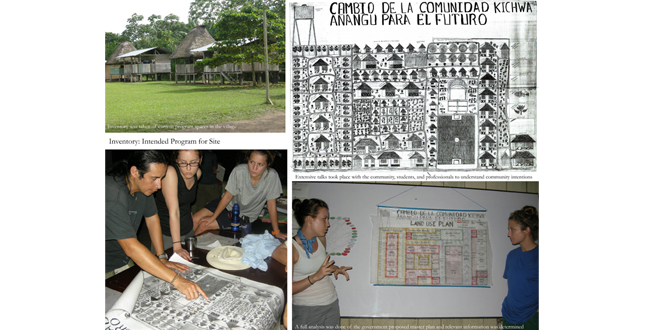
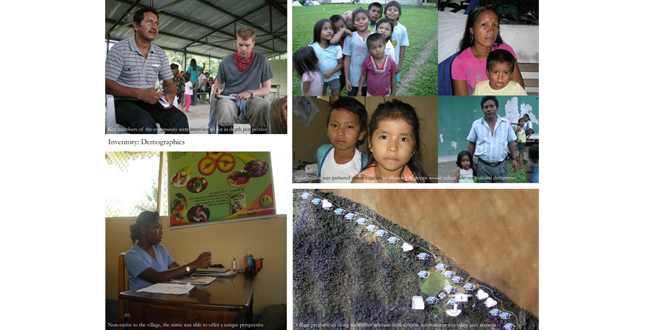
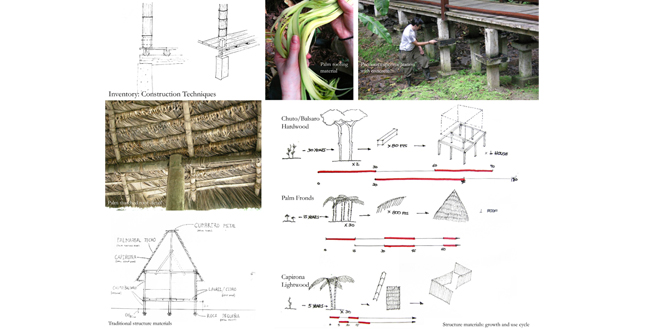
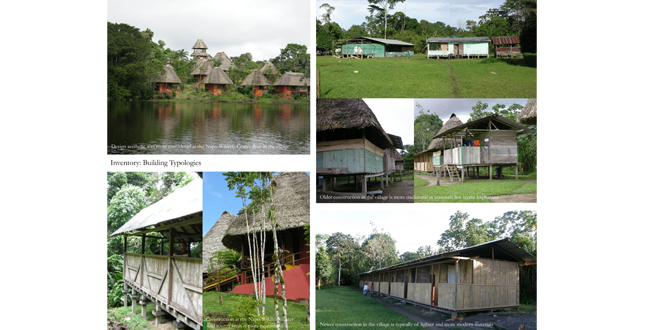
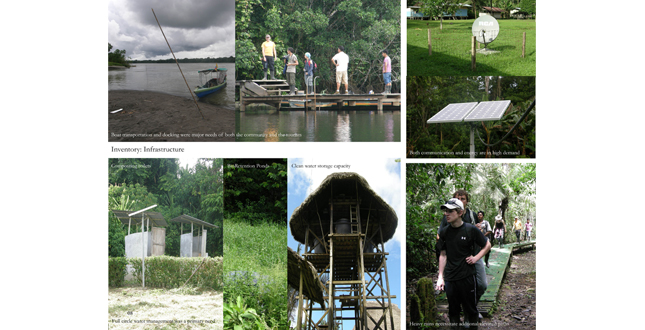
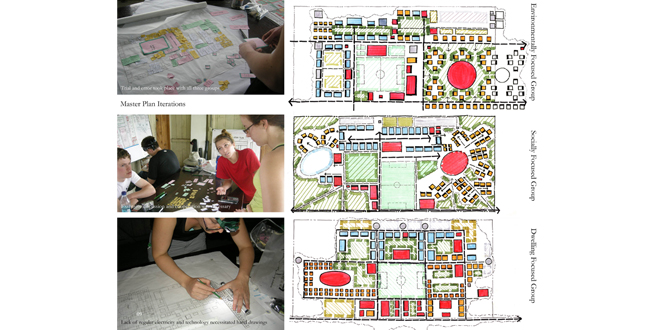
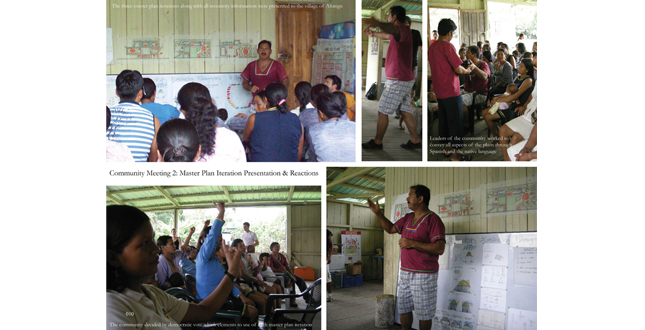 Close Me!
Close Me!Community Meeting 2: Master Plan Iteration Presentation and Reactions
Download Hi-Res ImageImage: Amanda J. Dunlap
Image 9 of 16
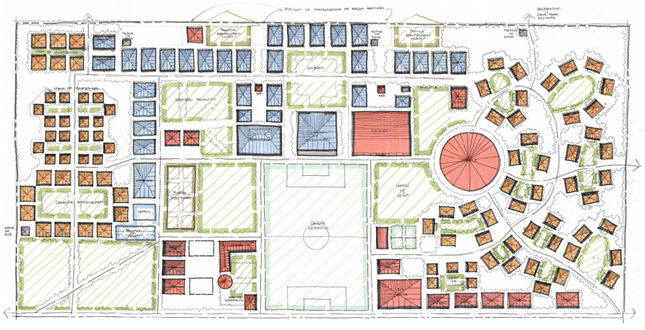
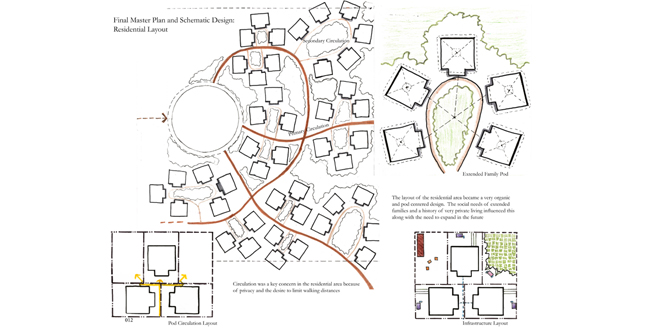 Close Me!
Close Me!Final Master Plan and Schematic Design: Residential Layout
Download Hi-Res ImageImage: Amanda J. Dunlap
Image 11 of 16
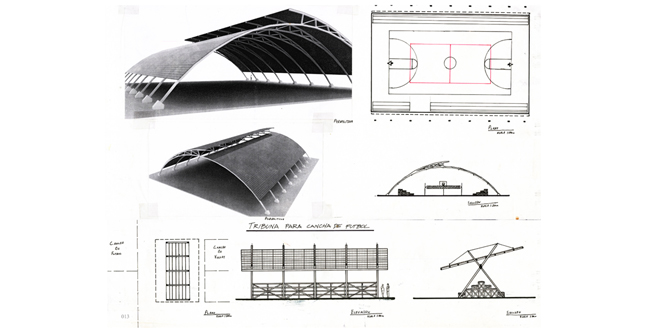
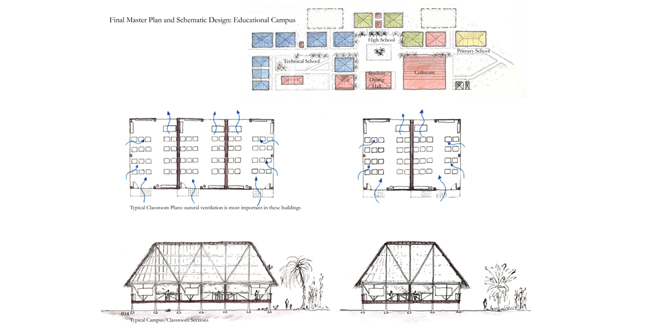 Close Me!
Close Me!Final Master Plan and Schematic Design: Education Campus
Download Hi-Res ImageImage: Amanda J. Dunlap
Image 13 of 16
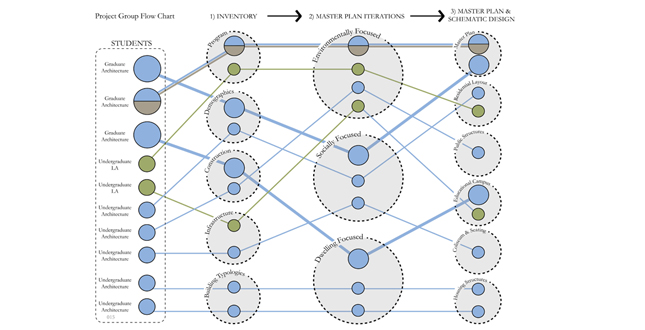
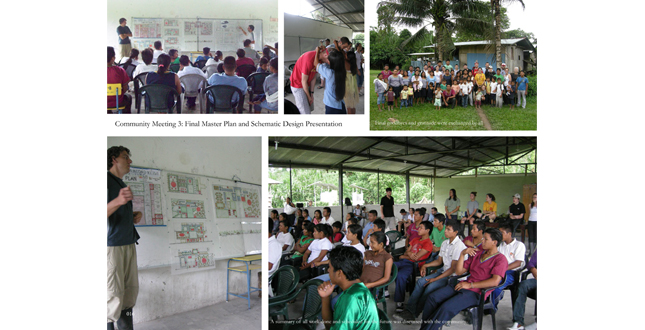 Close Me!
Close Me!Community Meeting 3: Final Master Plan and Schematic Design Presentation
Download Hi-Res ImageImage: Amanda J. Dunlap
Image 15 of 16
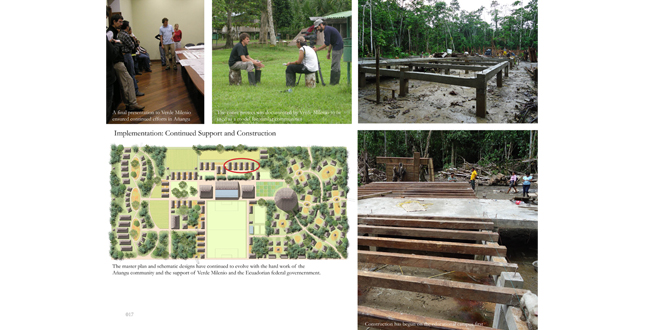 Close Me!
Close Me!Implementation: Continued Support and Construction — the master plan and schematic designs have continued to evolve with the hard work of the Añangu community and the support of Verde Milenio and the Ecuadorian federal government.
Download Hi-Res ImageImage: Amanda J. Dunlap
Image 16 of 16
Project Statement
This project dealt with the challenge of preserving the fragile culture and environment of an indigenous Ecuadorian community while simultaneously developing sustainable growth. Community participation and the collaborative process were the most vital components to the success of the master plan and schematic designs developed. Students of Architecture, Landscape Architecture, and Planning worked together to protect the local culture, environment, and economy by designing sustainable development as a model for the region.
Project Narrative
—2011 Student Awards Jury
Goal and Objective
The village of Añangu is located along the Napo River in Ecuador, providing a lush but fragile environment for the design project. This indigenous Quichua community has a record of leadership in environmental stewardship through their tourist eco-lodge and the conservation and management efforts in nearby Yasuni National Park. This dedication also extended to the cause of sustainable development, which resulted in the recruitment of professional assistance. The success of tourism at the village eco-lodge, The Napo Wildlife Center, allowed the community to begin reinvesting resources back into their village. The community of Añangu requested master planning assistance and schematic design for multiple buildings and public structures to accommodate the changing local community, increased tourism, and needed environmental protection of the area. Our multi-disciplinary student group worked alongside local non-profit organization, Verde Milenio, to assist in bringing the needed resources, self-sufficiency, and sustainable development to this proactive community.
Analysis
The two-week service-learning project was based on the this teaching model. This is a method in which students and community members learn and develop through active participation in thoughtfully organized service that is conducted in and meets the needs of a community. The project began with a needs assessment community meeting in the village. With student and professional help, the community of Añangu prioritized the wants and needs of each member in the community through a democratic process. This initial inventory was developed further through the research of the student teams in the areas of intended program for the project, demographics, construction methods, local infrastructure, and building typologies. After this research, student teams were consolidated into three larger and more diverse groups for the analysis of the gathered information. This phase, which resulted in three distinctly different master plan iterations, utilized the different knowledge and fields of study in the student teams. These three iterations were presented to the village at a second community meeting. Through the participatory process at the community meeting a combination of the three plans was agreed upon. Feedback from this presentation informed all final master plan decisions and the additional schematic design for key buildings and outdoor spaces. At all stages the priorities of the community took precedent. Their decisions guided all design, planning, and eventually implementation.
Design
The major challenges facing the design team throughout the process were largely social and environmental issues. Because many of these issues were subtle and often cultural in nature, the students lived and worked with the community. This strengthened the design solution and concluded with a project aligned to the needs of the people.
Social Needs
One of the most important social needs of the community was the careful introduction of tourists into the village. To address this, the site was layered and grouped transitioning from public to private as you moved further into the site. The need for privacy in this area also demanded a greater use of screening with plant material.
The balance of modern techniques and materials with a more traditional building style was also imperative to the success of the project. The physical change and development in the community represented a greater change taking place culturally. The dichotomy of the current culture reflects the difference in generations and an attempt to maintain the sense of community and tradition in Añangu. In the schematic design of the buildings it was determined that the traditional aesthetic was desired to maintain the image of their culture for themselves and tourist, but to also to capitalize on their local resources and traditional knowledge. The students worked to integrated this future growth and the changing needs of the community into the master plan.
Environmental Needs
The most important and challenging environmental issue was determined to be the low elevation and flood threat. This threat made placement of clean water sources, water treatment areas, and footpaths especially important. Proximity to the Napo River, a migrating body of water, and the seasonal floods were additional complexities to this design problem. The final plan includes necessary drainage for the developed site, grey water retention ponds, and physical separation from the lowest land on the site, which acts as seasonal floodplain. All structures are elevated on piers as well. This provides not only protection from floodwater but also animals and additional ventilation.
Implementation
After the final presentation to the community of Añangu, the student team departed and the local non-profit, Verde Milenio, took over the project. Since our time in Ecuador, the master plan and schematic designs have continued to evolve with the hard work of the Añangu community and the support of Verde Milenio and the Ecuadorian federal government. The site has since been cleared and construction began on the educational campus and visitor housing at the beginning of 2011. This fast start was due Ministry of Education grant, which provided the necessary funds for phase one. The project is extensive for the community size, but is expected to draw people from the surrounding areas to help support add to its size. The project is loosely scheduled for completion in the next five years.
The programmatic organization of the master plan was paramount to the success of this project. The plan not only separates many incompatible uses, but also organizes the community to display the values of its people, with the educational campus and specifically open spaces including the soccer field at the center. Housing was one of the largest program areas, but was allowed to maintain its privacy and seclusion. The community lives and works together away from their homes through many special occasions and gatherings as well as daily activities. Cleared outdoor spaces are central and symbolic to this indigenous community. Soccer, dances, and celebrations take place here. With rainforest thick all around these clearings, the open fields act as spaces of security, community, and pride.
Additional Project Credits
We would like to thank the University of Nebraska, Lincoln and specifically the College of Architecture for supporting such dynamic education and projects abroad.
Verde Milenio, the Ecuadorian non-profit organization was instrumental to the entire project. We would like to thank Jenny Chavez for offering her home to the students in Quito, Alejandro Boleanos for his architectural expertise and assistance throughout the project, and all of the supporting members of the team and non-profit organization.






