Honor Award
The Armory: Resilient Minneapolis by Design
Lauren Brown, Student Affiliate ASLA; Kevin Cunningham, Student ASLA; Kylie Harper, Assoc. ASLA; Derek Hoetmer, Assoc. ASLA; and Tyler Knott, Student Affiliate ASLA, Graduate, Kansas State University and University of Missouri-Kansas City
Faculty Advisor: Jason Brody
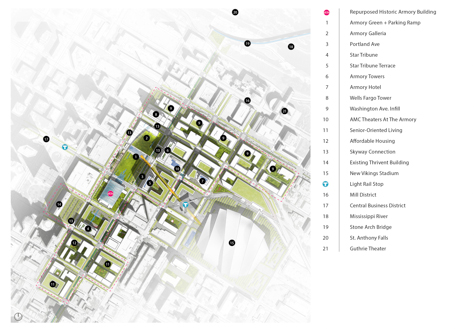 Close Me!
Close Me!The Armory leverages the strengths of Minneapolis to address the challenges that the City is planning for in a bold approach. The development focuses on the historic Armory building, which is repurposed as a specialty market and flexible civic space, with Armory Green serving as the primary public open space in Downtown.
Download Hi-Res ImageImage: Student Team
Image 1 of 13
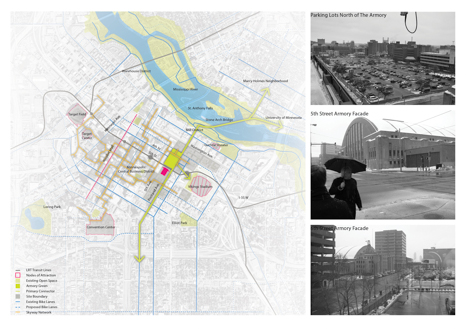 Close Me!
Close Me!Critical to the development proposal is how it functions within the larger urban context. Our framework builds upon the strengths of Minneapolis and focuses on connectivity at a range of scales and contextually responsive urban form. It transforms an existing urban void into a vibrant destination and point of departure.
Download Hi-Res ImageImage: Student Team
Image 2 of 13
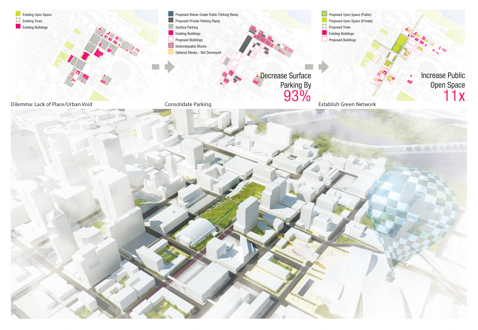 Close Me!
Close Me!The Armory consolidates surface parking into structured ramps, allowing for an intensification of development that fills the existing urban void with an iconic design. Armory Green connects to adjacent open space in Downtown, as well as a revitalized street network that encourages pedestrian activity.
Download Hi-Res ImageImage: Student Team
Image 3 of 13
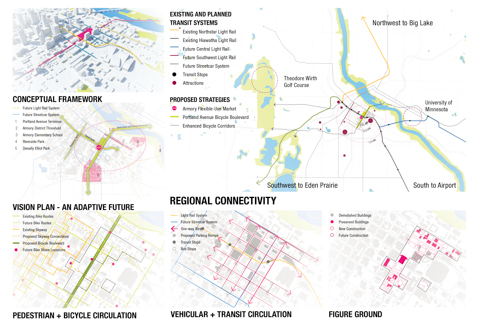 Close Me!
Close Me!Part of the collaboration focused on the metropolitan scale with intensive market analysis, demographic data collection, and other inventory that informed design decisions. At this scale, the real estate and architecture disciplines began to blur with landscape architecture and planning as the design took shape.
Download Hi-Res ImageImage: Student Team
Image 4 of 13
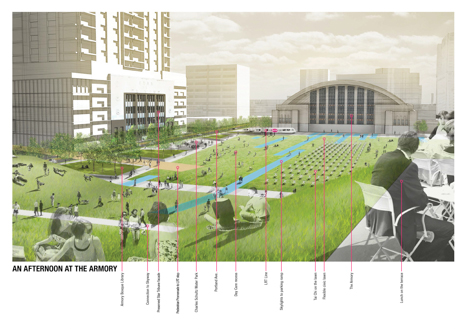 Close Me!
Close Me!Armory Green is the heart of place in this vibrant urban district. The character and quality of architecture in Downtown heavily influenced the design of the open space. It is a place for people to meet, to relax, shop, eat, and celebrate the unique culture of Minneapolis.
Download Hi-Res ImageImage: Student Team
Image 5 of 13
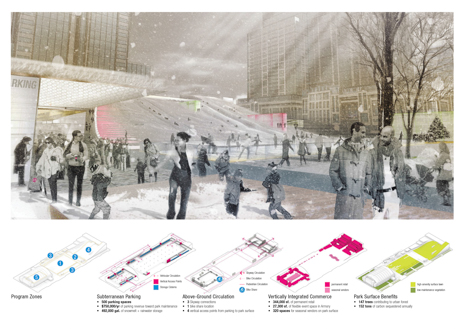 Close Me!
Close Me!The tectonic form of Armory Green slopes up to meet the Skyway system in Downtown. This represents where multiple disciplines truly worked together. The form of the slope was informed by the needs for the retail below, which was informed by a market analysis study of how much square footage could be absorbed.
Download Hi-Res ImageImage: Student Team
Image 6 of 13
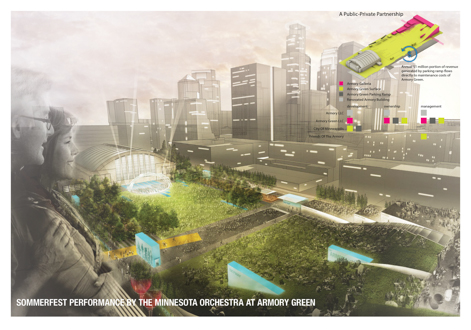 Close Me!
Close Me!Critical to the success of the design for Armory Green was the development strategy behind it, which ensures the open space becoming a financially feasible reality. From one of the jury members: “For me, there was a great public amenity that they were suggesting – a large two-block city park that sat on top of a parking structure. It was an extremely cool, ‘big ah-ha’ idea.”
Download Hi-Res ImageImage: Student Team
Image 7 of 13
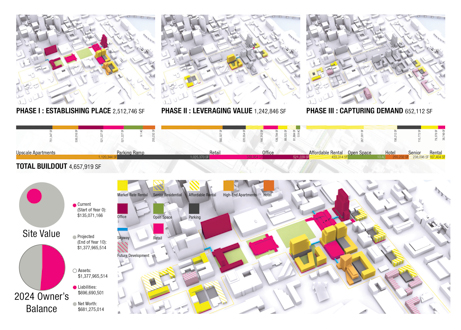 Close Me!
Close Me!The phasing strategy represents a holistic and collaborative approach that combines research on the market realities of Minneapolis, expected rates of absorption, and a robust financing strategy that creates a strong sense of place in each phase.
Download Hi-Res ImageImage: Student Team
Image 8 of 13
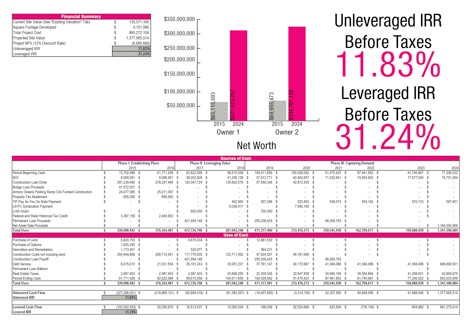 Close Me!
Close Me!The financing strategy makes the compelling design a reality for two hypothetical owners with attractive rates of return for each. The Armory is an iconic design that is balanced by a conservative and feasible business strategy.
Download Hi-Res ImageImage: Student Team
Image 9 of 13
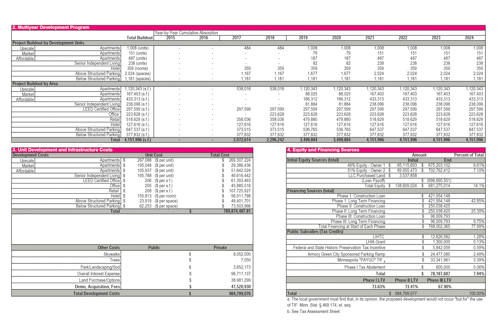 Close Me!
Close Me!The Armory accounts for expected absorption rates per year and per phase, while also including detailed infrastructure and construction costs. Sources of equity and subsidies are grounded in the unique and often complex financial realities of Minneapolis.
Download Hi-Res ImageImage: Student Team
Image 10 of 13
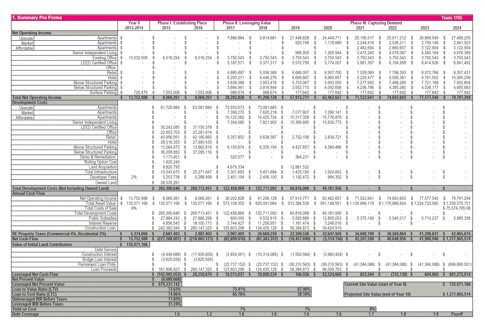 Close Me!
Close Me!An extensive pro forma is represented here with a summary by year and phase. In particular, the loan to value (LTV) and IRR are consistent with the current market in Minneapolis but are also financially attractive from a developer’s point of view.
Download Hi-Res ImageImage: Student Team
Image 11 of 13
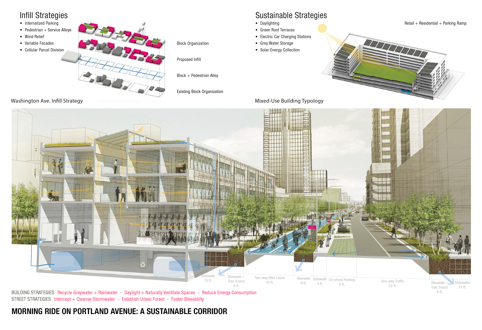 Close Me!
Close Me!As a district, The Armory achieves LEED Gold Neighborhood status and employs a set of sustainable strategies for buildings, streets, and by block. This sustainable approach is also financially feasible, and is fully accounted for in the pro forma.
Download Hi-Res ImageImage: Student Team
Image 12 of 13
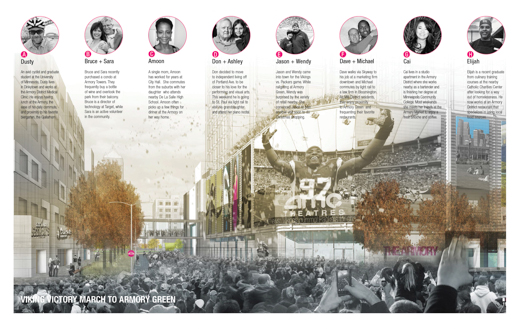 Close Me!
Close Me!The armory is not only a place, but it is about the people who live, work, and visit here everyday. An extensive demographic analysis led to targeting a greater diversity of people than are currently living in Downtown. This diversity represents a range of ages and incomes to create a vibrant urban district.
Download Hi-Res ImageImage: Student Team
Image 13 of 13
Project Statement
The Armory is a development that leverages the strengths of Minneapolis, while planning for a resilient future through an iconic approach. It is a proposal that represents a regional, multi-disciplinary collaboration between three universities, and the landscape architecture, architecture, real estate, business, and planning professions. Through three development phases, The Armory activates landscape as multi-functional infrastructure, engages sustainability, embodies contextually responsive architecture, and leverages a development strategy rooted in the financial realities of Minneapolis.
Project Narrative
Context
The Armory is the winning entry in the 2013 ULI/Hines Student Urban Design Competition, which consisted of 149 entries from 70 graduate schools in the US and Canada. The proposal is a multi-disciplinary approach that was completed by a regional collaboration between three universities and students from landscape architecture, architecture, and the business/real estate professions.
The Armory is a proposal for a 17 block area in Downtown East Minneapolis located between the Central Business District and the Minnesota Vikings football stadium. Downtown East is currently characterized by a sea of surface parking and a scattering of historic buildings, which contribute to an urban void and an extreme lack of identity and place. The Downtown generally lacks open space, with inactive plazas focused on office buildings and outlying neighborhood parks rudimentarily connecting to the greater open space network that Minneapolis is known for.
A Resilient Design
The Armory is a proposal that begins with a design framework for a development that capitalizes on connections at the regional, metropolitan, and site scales and establishes The Armory as an urban district that is a prominent feature of the entire Minneapolis/St. Paul region. The Armory itself (an historic WPA building now used as a parking structure) is re-envisioned as a multi-use specialty market and civic space. Armory Green, a landform retail and two block civic open space, rises from the facade of The Armory in a gestural embrace of the Mississippi River and intercepts the Skyway system of Downtown. Together, the structure and the open space become the critical identity for a new urban district and emerges as the primary civic space in Downtown. The Armory is a development that proposes retail, residential, hotel, and office buildings in a cohesive, mixed-use urban design. It yields an attractive rate of return for two hypothetical owners and is based upon the market realities of Minneapolis and a national economy that is recovering from a recession. As a district, The Armory becomes a model for sustainable living for a metropolitan region that seeks to de-emphasize the use of automobiles and achieves long-term sustainability through site scale tactics. As a whole, the proposal leverages landscape architecture as a liaison discipline, creating strong economic value through a bold open space plan and working with architecture to create a powerful and compelling design solution.
Socio-Economic Sustainability
In planning for a downtown population that is looking to increase over the next twenty years, Minneapolitans are faced with many challenges in their urban environment. The city is already in the process of becoming leaders in sustainability with a robust parks and open space system and a bicycle-oriented population. The Armory leveraged a multi-disciplinary approach to sustainability that further de-emphasized the use of the automobile by hiding parking ramps within mixed-use buildings, encouraging a pedestrian-oriented street experience (rather than the Skyway system), and reducing overall parking to just under one space per dwelling unit. The development reorganizes Downtown East around a new economy that maintains vibrant daily activity for commuters, residents, and those visiting downtown and capitalizes on the peak activity of Vikings games and other special events. Downtown East is transformed from cheap and convenient parking by reducing surface lots by 93% and increasing public open space 11 times.
Environmental Stewardship
As a district, The Armory achieves LEED Gold status and employs a robust environmental sustainability strategy that focuses on buildings, streets, and Armory Green. Buildings recycle greywater and rainwater, increase natural light and ventilation, and reduce energy consumption through sensible material use and high efficiency systems. On the street, stormwater is intercepted and cleansed - going into silva cells that support larger street trees for increasing the urban forest, and bikeability is fostered through curbed bike lanes. Armory Green is a green roof over a 500 car parking structure, capturing stormwater to irrigate turf the landscape. The large open space also decreases the urban heat island and increases carbon sequestration.
A Feasible Approach
Equally important to this compelling design is the financial and development strategy that makes it a reality. Three phases within a ten year financial hold are grounded in the market realities of Minneapolis. An extensive financial pro forma includes an accurate land valuation, construction costs, anticipated per square foot rental rates, infrastructure costs, and loan structure by phase. A conservative financing and phasing strategy capitalizes on current trends in a heavy phase one of development, while phases two and three cater to niche markets and the value created in phase one. This ensures the reality of the development being built by two hypothetical owners who oversee an LLC with subsidiary LLC's for each building, limiting risk of vicarious and contributory liability which also enhances the ability to obtain subsidies. TIF, LIHTC, LHIA grant, and Federal and Historical tax credits provide additional funding beyond the equity of the existing land value and construction loan. Project costs total $890,272,102 for 4,151,996 total SF at an LTV of 73.63%, with the owners receiving an unleveraged BTIRR of 11.83% and a leveraged BTIRR of 31.24%.
The Team
The Armory is a proposal by five students: three MLA students, an M.Arch. and an MBA. With only a combined two years of professional experience among the design students and a background in law, finance, and economics for the MBA major, the project required a great amount of advance preparation in order to be competitive. With over 3,500 miles driven, countless phone calls, and over 20 hours of video conferences via Google Hangouts this project was realized in a setting that many professionals find themselves in: remote and brought in by specialty to solve critical issues, especially in the urban context.
A Collaborative Process
Landscape architecture was the lead discipline for this project, as demonstrated by the design framework that hinged upon a bold open space plan and a development that leveraged the value it created. The team leader, an MLA student, ensured that the team functioned at its maximum collaborative potential. The team members constantly learned from one another through an intense two week first phase of the competition, and carried that same work ethic through a four week final round that included a site visit by the entire team. When the team presented to the jury in Minneapolis, the team members were introduced according to their overlapping roles. The MBA student had critical input throughout the entire design process, the M.Arch. student began to think like a landscape architect, and the landscape architects became very well-versed in the knowledge and vocabulary of the planning, architecture, and business/real estate professions.
The amount of knowledge that was shared and transferred resulted in a powerfully compelling design that was multi-faceted in its approach and represents the type of team efforts required to solve the complex issues presented by contemporary urban environments. The Armory is a testament to the potential for landscape architecture to continue on its path of becoming the primary leading discipline in urban design practice.
Jury Chairman- "The winning team composed from three different disciplines and three different universities designed and presented so seamlessly and the jury evidenced first-hand the best of interdisciplinary functionality and thinking that Gerry Hines had sought in this competition."
Additional Project Credits
Additional Academic Support
Walter Clements - Director of the Lewis White Real Estate Center, University of Missouri-Kansas City
Genevieve Baudoin - Assistant Professor of Architecture, Department of Architecture, Design and Planning, University of Kansas
Competition Endowment Sponsor
Gerald D. Hines and Urban Land Institute ULI/Hines Student Urban Design Competition




