 |
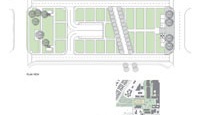
|
 |
 |
A five-story subterranean parking structure was developed in order to accommodate Medical Campus expansion. The entrant designed the roof of the garage, which includes a representation of historic Governors Lane (photo credit: Tim Wight, James A. Lord). |
 |
 |
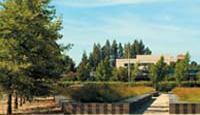 |
 |
 |
An aerial view shows the vehicular entrance to the parking structure below and the roof treatment as a series of raised planting beds (photo credit: Tim Wight, James A. Lord). |
 |
 |
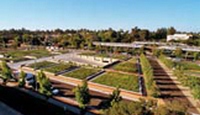 |
 |
 |
An aerial view shows the pedestrian entrance to the parking structure below and the extension of Governors Lane (photo credit: Tim Wight, James A. Lord). |
 |
 |
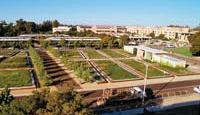 |
 |
 |
The beds are planted with native California grasses and wildflowers (photo credit: Tim Wight, James A. Lord). |
 |
 |
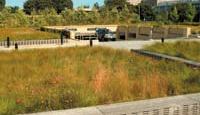 |
 |
 |
The plantings suggest a classic Northern California meadow (photo credit: Tim Wight, James A. Lord). |
 |
 |
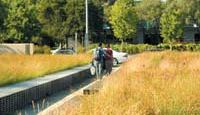 |
 |
 |
A linear mile of bench contains the raised beds (photo credit: Tim Wight, James A. Lord). |
 |
 |
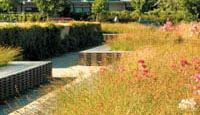 |
 |
 |
Wildflowers bloom in the rooftop meadow (photo credit: Tim Wight, James A. Lord). |
 |
 |
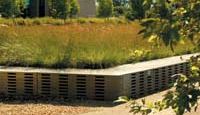 |
 |
 |
The simple palette consists of native Sycamores, native grasses and wildflowers, eco-sourced ipe wood, gravel, and decomposed granite (California Gold) (photo credit: Tim Wight, James A. Lord). |
 |
 |
 |
 |
 |
 |
 |
 |
 |
 |
|
|
 |
Pasteur Drive connects Sand Hill Road to the Stanford
University Hospital, designed by Edward Durell Stone, and a soon-to-be-renovated
forecourt fountain by Thomas Church. An earlier planning study
by Peter Walker and Partners called for a two-block orchard
of olive trees that would lead to the more formal forecourt.
Diagonally crossing the orchard would be a reconstruction
of Governor’s Lane, a historic riding trail formerly
lined with rows of mature eucalyptus, now changed to sycamore.
When it was determined that the parking structure should be
below ground, the landscape architects were asked to design
a landscape over the garage that would retain the sense of
openness and the earlier agricultural character of the campus.
A minimum soil depth was desired for cost reasons and so that
the garage could be as near existing grade as possible.
Just as the Pasteur entrance in the master plan was designed
to be reminiscent of the earlier farm atmosphere of the campus,
so the new garage design references agricultural history by
means of seat-high wooden walls, which recall the wooden slews,
water coolers, and agricultural retaining walls of early California
ranches and farms. These seat walls, made of ipe wood, which
weathers naturally to a soft silvery gray, form large separated
boxes that create a rustic park of alleys and courts. In the
boxes that lie over the garage structure, the shallow soil
is planted with a complex mix of California native meadow
grasses and wildflowers that bloom throughout the spring and
the long Palo Alto summer. In fall, the grasses turn the golden
color that is a hallmark of the open California grasslands.
In areas beyond the garage, which have greater soil depth,
are planted large specimen live oaks, which relate to the
native oaks that have been preserved throughout the Medical
Campus. All of the required soil is placed above current street
grade.
This “boxed meadow,” ambiguously synthetic and
natural, provides a major new accessible open space in the
center of the Medical Campus with courts and walkways lighted
for safe and convenient pedestrian use on warm summer nights.
|
|
|
|
 |
 |
 |
|
 |