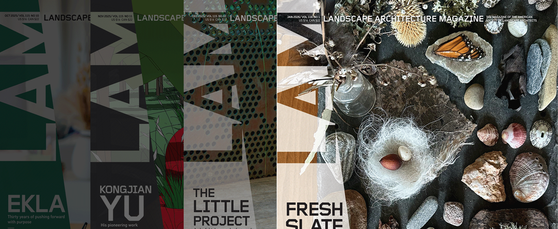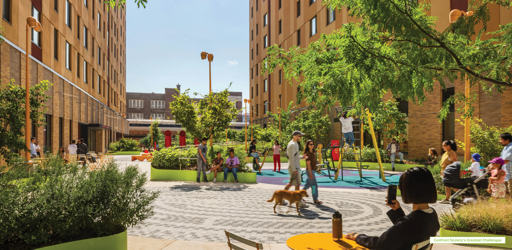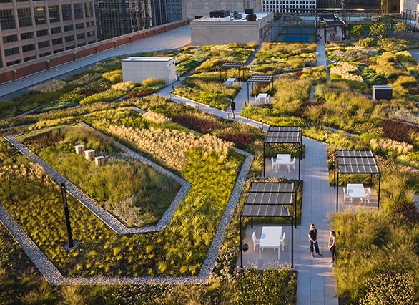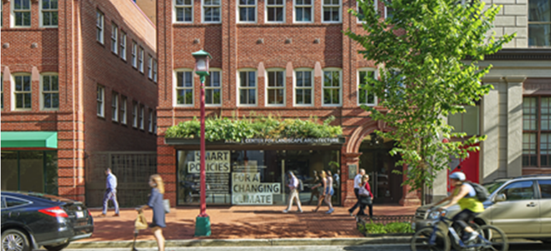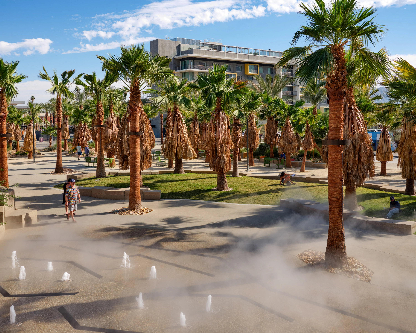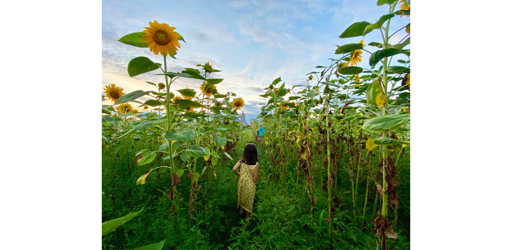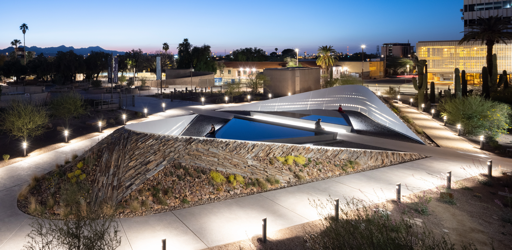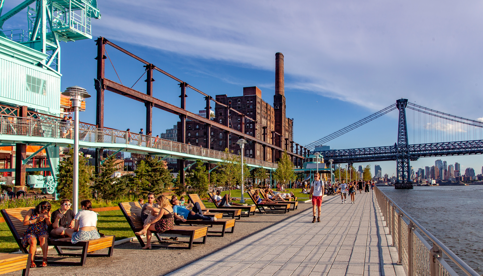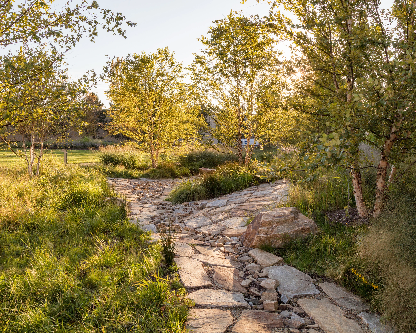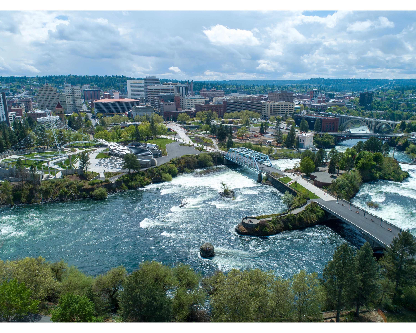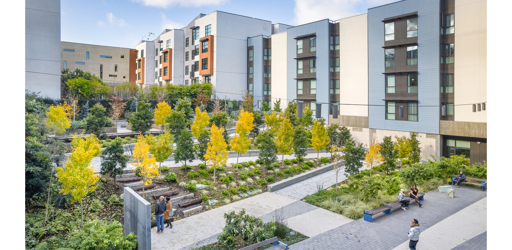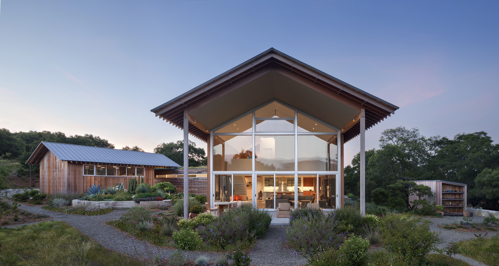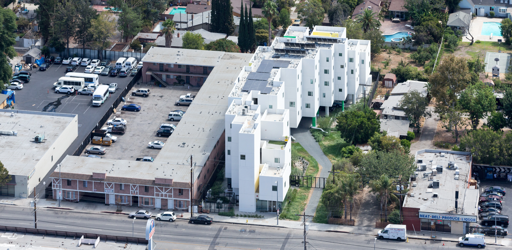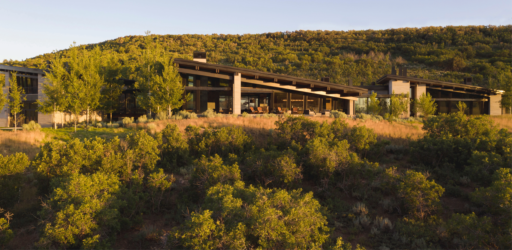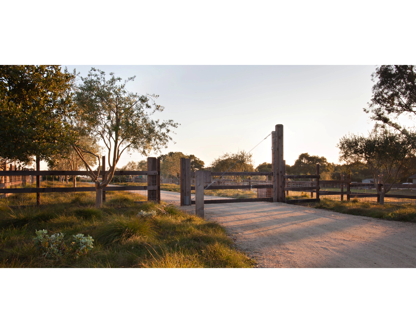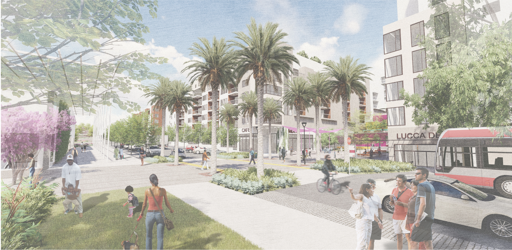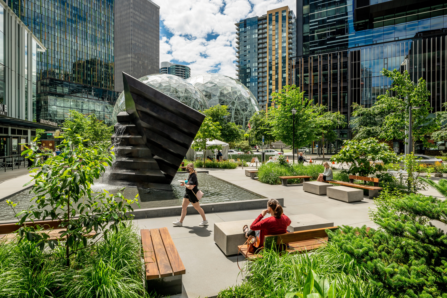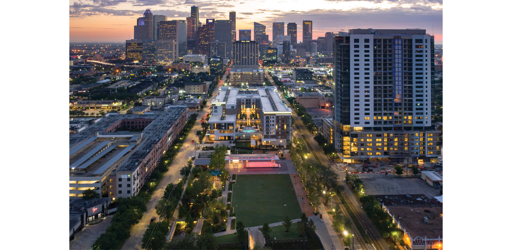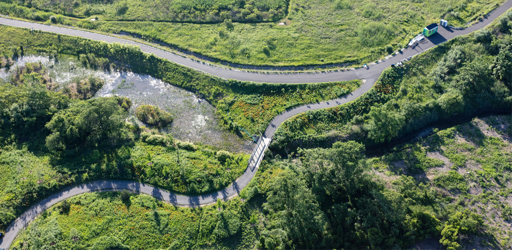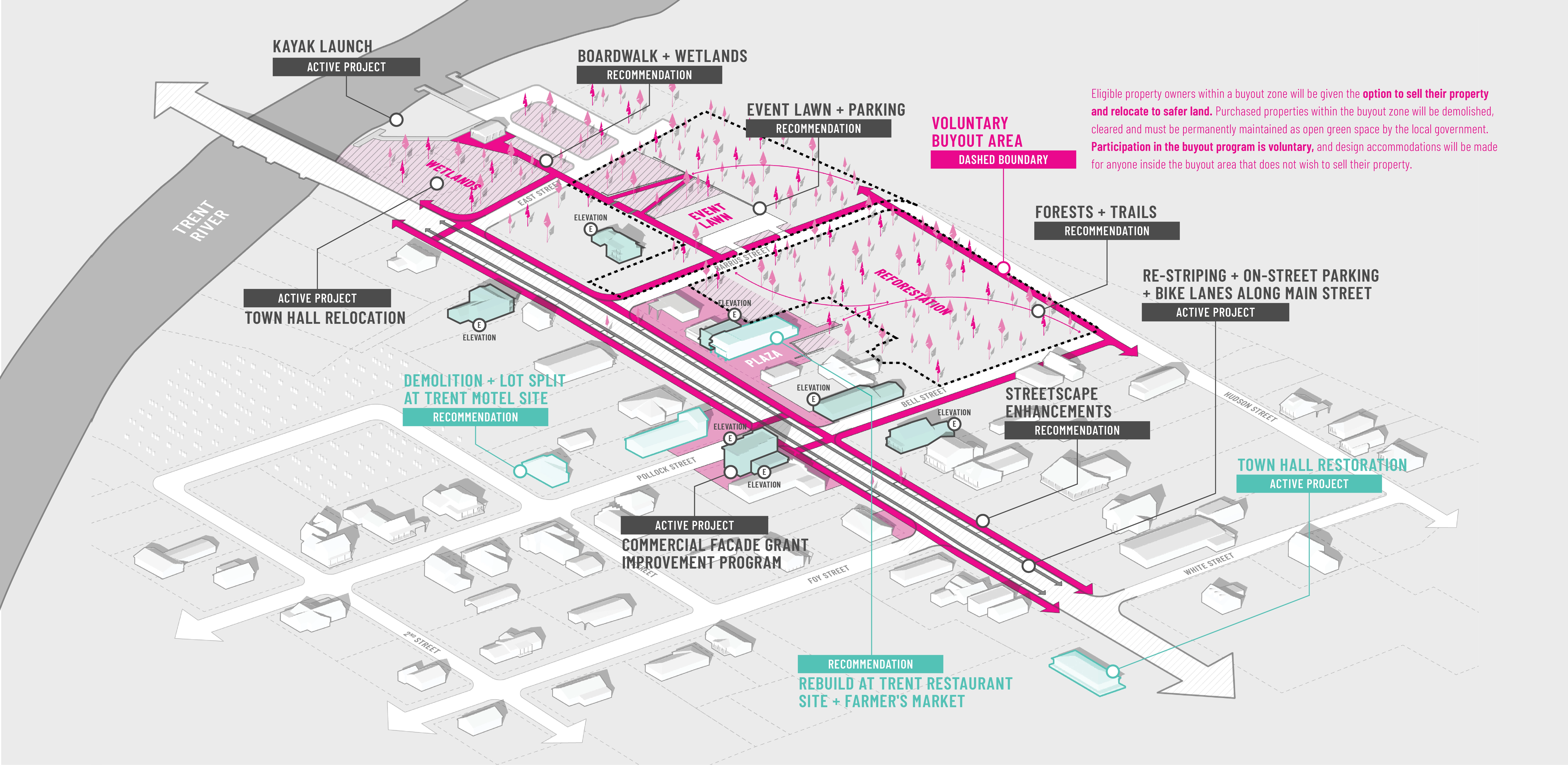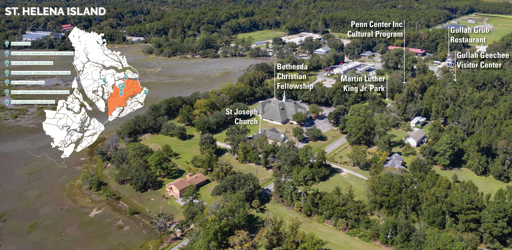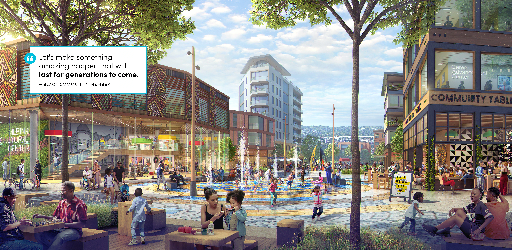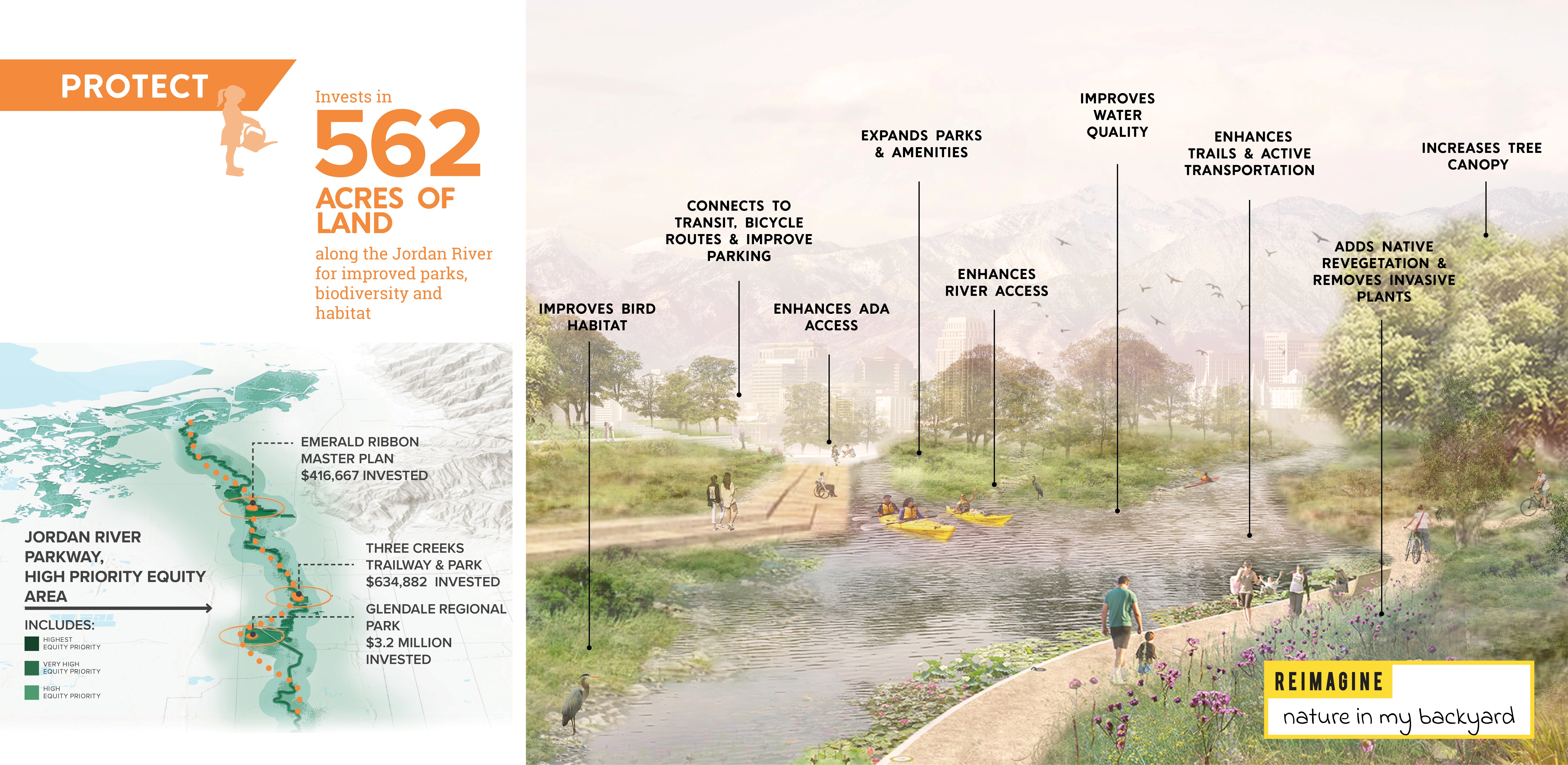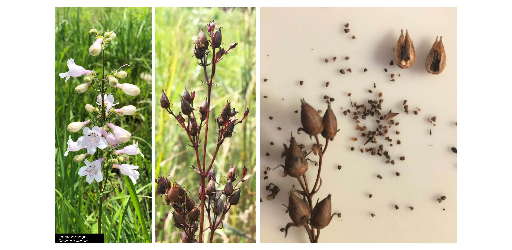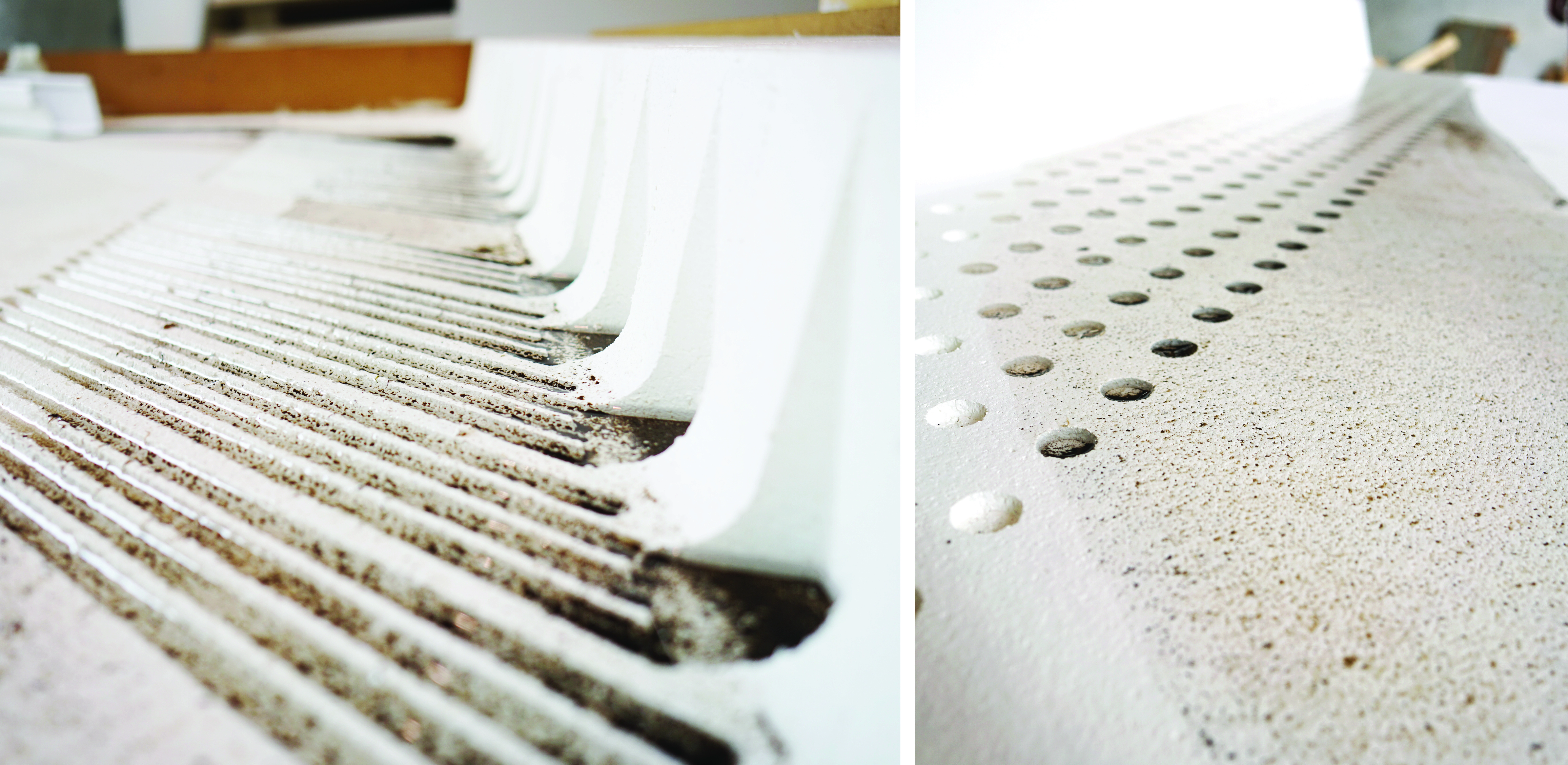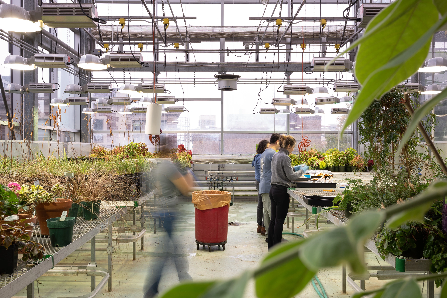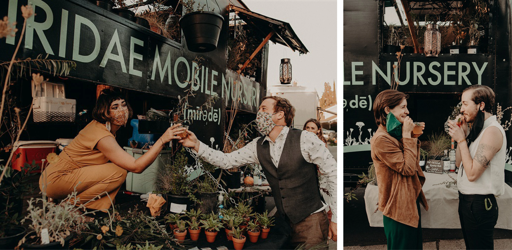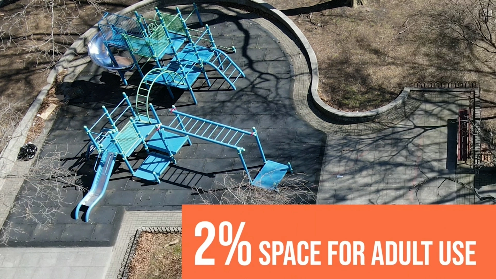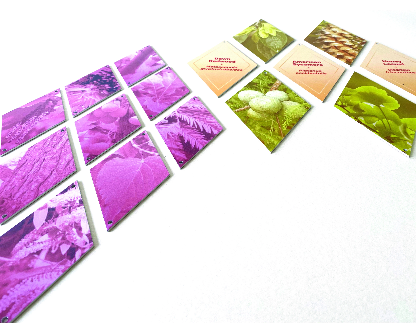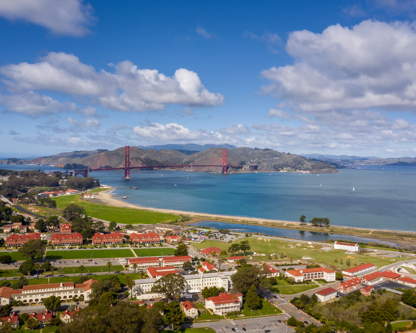2022 ASLA Professional Awards
Explore:
General Design Category
Palm Springs Downtown Park
Palm Springs Downtown Park is an inviting 1.5-acre urban oasis for residents and visitors to Palm Springs, a design-forward desert destination nestled along the base of the San Jacinto Mountains along the southwestern boundary of the Coachella Valley in California's Sonoran Desert. The park lies in the ancestral homeland of the Agua Caliente band of the Cahuilla people who seasonally migrated between the shady palm groves and meltwater creeks of mountain canyons in summer and the hot springs and temperate climate of the valley floor in winter. The park is also located on the historic site of Nellie Coffman’s Desert Inn. An early booster of Palm Springs, Coffman stressed the space, stillness, solitude, and simplicity of Palm Springs. Nellie’s “four S’s” would inspire the park’s design, which amplifies the intrinsic qualities of this extraordinary place to immerse visitors in the multisensory beauty of the desert and celebrate Palm Springs’ legacy as a destination for health, nature, and pleasure seekers. The park is made up of three spaces: the Palm Grove, the Outcrop, and the Theater.
General Design
Honor Awards
10,000 SUNS: Highway to Park Project
A Community's Embrace Responding to Tragedy, The January 8th Memorial and the El Presidio Park Visio
Domino Park, Brooklyn
From Brownfield to Green Anchor in the Assembly Square District
Riverfront Spokane
West Pond: Living Shoreline
Residential Design Category
Edwin M. Lee Apartments
In San Francisco, where access to shared community space can be scarce, Edwin M. Lee Apartments provides a verdant park-like landscape ,120 units of affordable housing, and ground-floor resident services for low-income families and veterans. It is the first combined veteran and family housing development in the city, and stands as a sustainable and resilient housing model for integrated communities. It is designed to significantly reduce veteran homelessness while fostering a multi-generational, multi-ethnic community with direct and accessible access to nature. It is a fitting prototype, highlighting the importance of direct connection to nature and sustainable technologies in the newly emerging neighborhood of Mission Bay on the site of the former San Francisco railyards, just a few blocks from the growing UCSF campus. The project is named in honor of the 43rd mayor of San Francisco, the late Edwin M. Lee, a civil rights attorney and defender of San Francisco’s sanctuary city policy who adopted President Obama’s Mayors’ Challenge to End Veteran Homelessness.
Residential Design
Honor Awards
Coast Ridge Residence
Crest Apartments, A Restorative Parallel for Supportive Housing
Quarry House
Refugio
Urban Design Category
HOPE SF: Rebuild Potrero
In rapidly densifying San Francisco, on an extraordinarily steep site with dramatic views, Rebuild Potrero is reinventing public housing while providing vulnerable citizens a refuge from displacement. 606 units of aging public housing are being replaced by a denser and more diverse mix of housing types. The 38-acre neighborhood will have a unique open space network of terraces, sloping parks, community services and streets linked together by landscaped staircases carved from the south-facing serpentine slopes of Potrero Hill. A reconnected street grid supporting higher densities and dramatic views will replace the low density suburban plan, which has left the neighborhood socially and physically isolated from the adjacent historic working class neighborhood, transit and services. A crucial component of the project is the commitment to maintain community. By carefully phasing construction, current residents will not be relocated off site at any time during the process. The first phase of housing has been built, and was occupied in Spring 2019.
Urban Design
Honor Awards
Denny Regrade Campus
Midtown Park
Shirley Chisholm State Park
Analysis and Planning Category
Honor Awards
Accelerating Rural Recovery and Resilience: The Pollocksville Community Floodprint
Connecting People and Landscape: Integrating Cultural Landscapes, Climate Resiliency, and Growth Man
Moakley Park Resilience Plan
Preparing the Ground: Restorative Justice on Portland's Interstate 5
Reimage Nature and Inclusion for Salt Lake City
Research Category
Honor Awards
Alabama Meadows
Curbing Sediment: A Proof of Concept
Soilless Soils: Investigation of Recycled Color-Mixed Glass in Engineered Soils
Communications Category
Honor Awards
Miridae Mobile Nursery: Growing a Native Plant Community
Open Space Master Plan, New York City Housing Authority (NYCHA)
Talk Tree to Me: Facilitating a Complex Conversation Around Trees in Detroit
Crissy Field: An Enduring Transformation
Since opening in 2001, Crissy Field has become an iconic destination in San Francisco for over 1 million visitors each year. The dramatic site at the base of the Golden Gate Bridge was historically tidal marsh, then filled for the 1915 Pan-Pacific Exposition, later occupied by the U.S. Army, and finally transferred to the National Park Service – at that time, a neglected site comprised of 45 acres of asphalt, miles of chain link fence, and abandoned buildings. The design transformed the site into a 100-acre national park, the first urban park in the system, and restored 44 acres of habitat, including an 18-acre tidal marsh. Its design challenges notions of urban wilderness as an either/or proposition, creating a hybrid space in which both cultural and ecological systems thrive, immersing visitors in a reestablished tidal marsh, coastal dune field and a restored grass airfield. This vibrant urban park attracts hikers, bikers, runners, windsurfers, paragliders, dogwalkers, school groups and families from the Bay Area and across the globe.

.webp?language=en-US)
