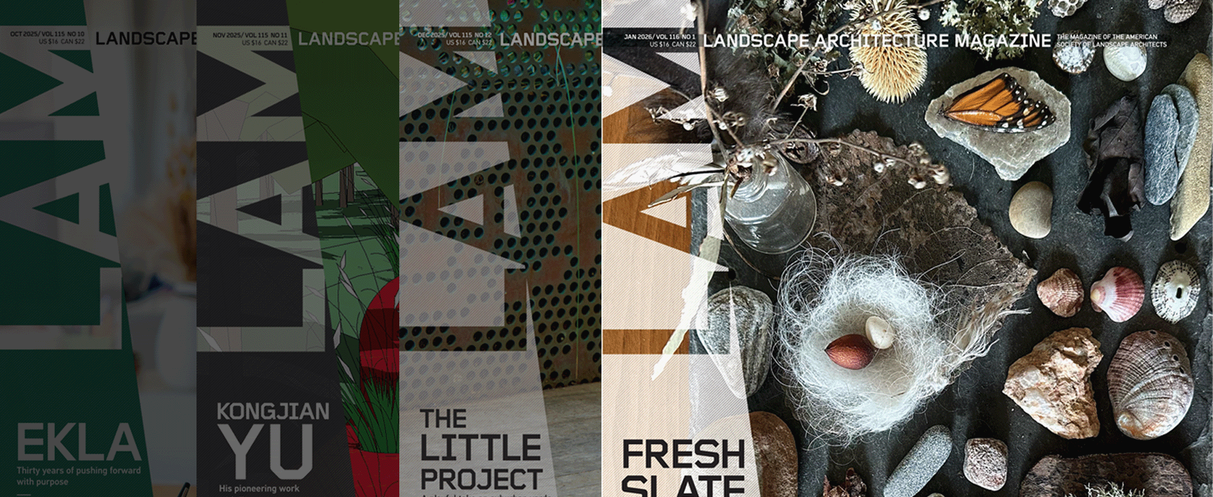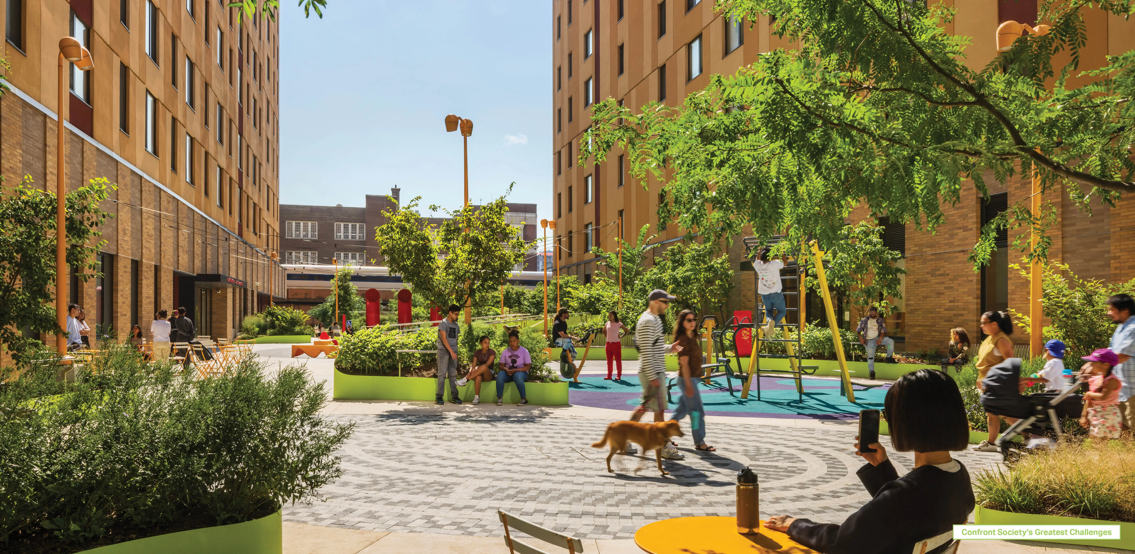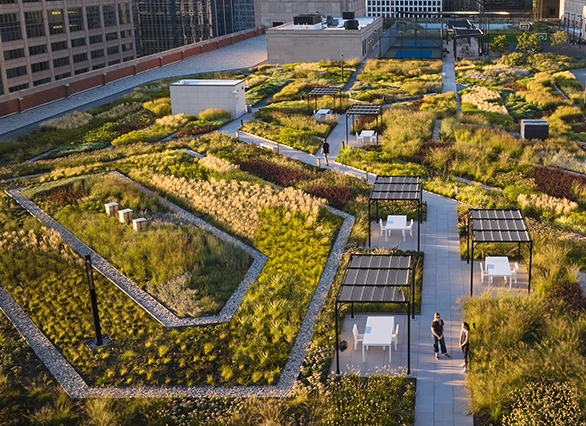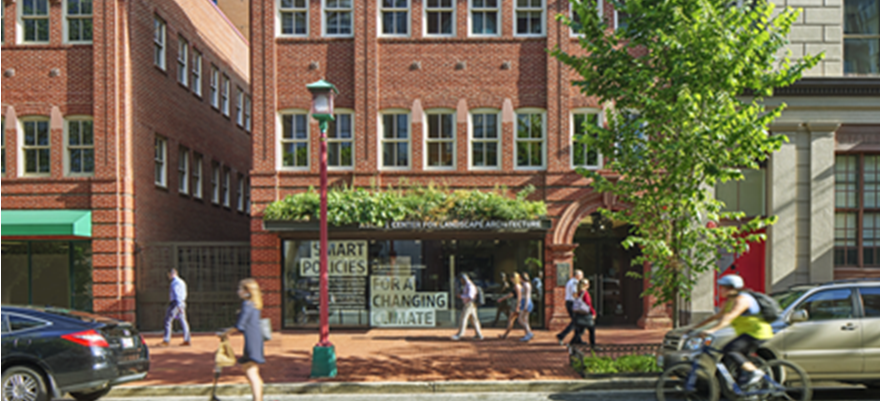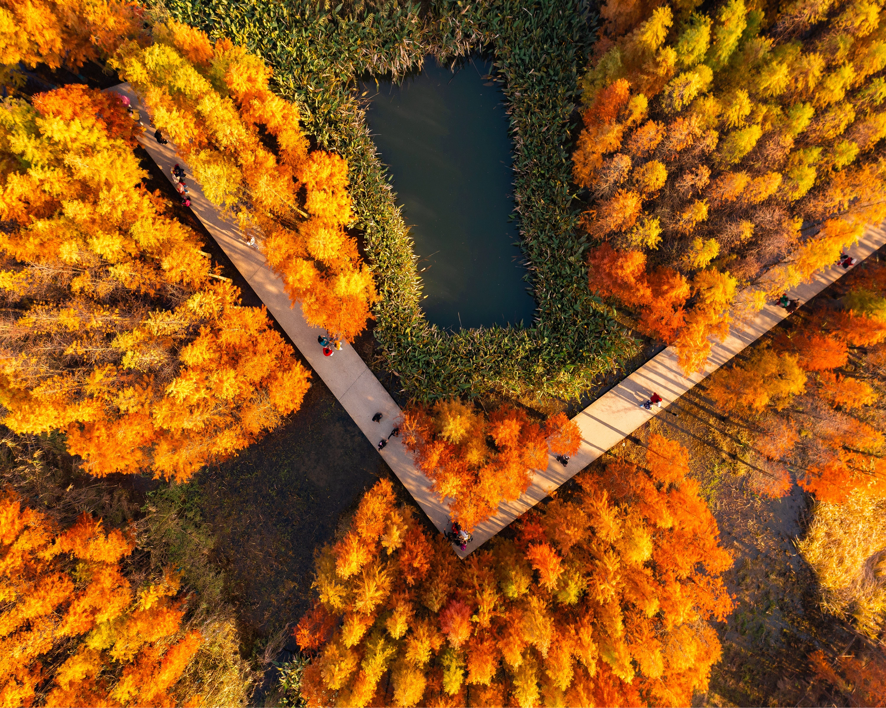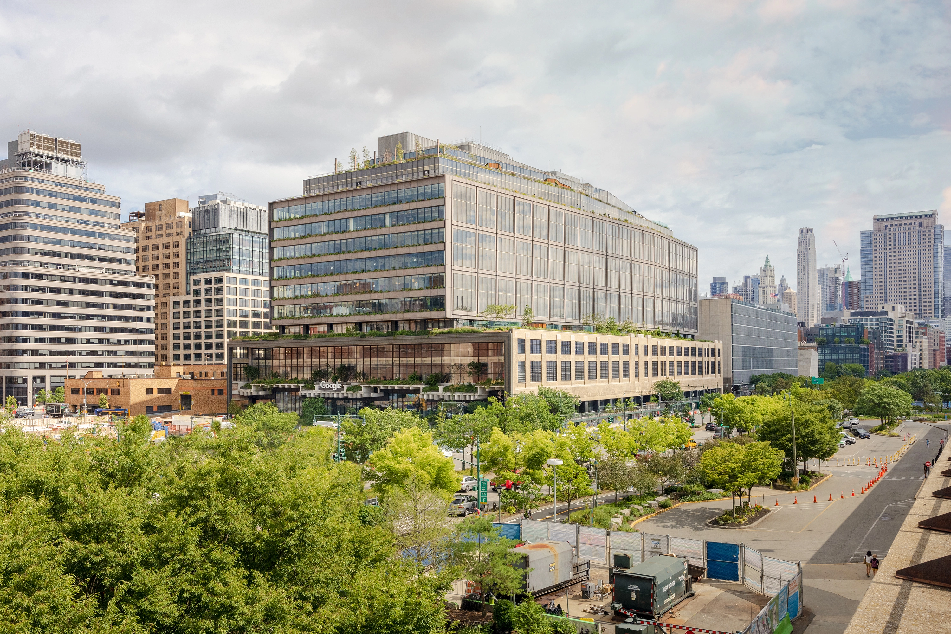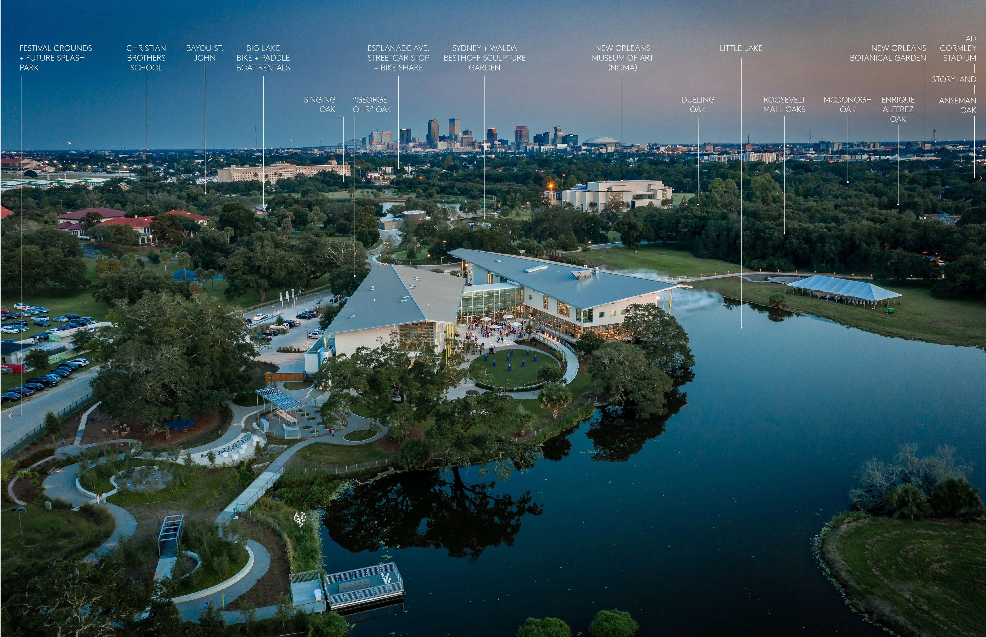Jenny Lake, the most popular destination with Grand Teton National Park, accommodates more than a million annual visitors, with devastating effects due to its overuse. Now, guests benefit from a new plaza and visitor center, with new trails that can accommodate more people—and a broader range of abilities—while restoring resources and establishing safer, more easily navigable and accessible paths to the lake. These reconfigured one-way traffic trails, which use dry-laid stone to provide stable descent, reduce human impact from erosion and improve visitor flow. Benches throughout the park provide welcome places for respite, with embedded didactics promoting thoughtful mental activity.
Awards Jury
-
Jenny Lake Renewal Project, a public-private partnership that transformed Grand Teton National Park’s (GTNP) most popular destination, entered the spotlight as a model for stewardship, education, and universal access. For nearly ninety years, Jenny Lake’s popularity has steadily increased, reaching over one million annual visitors to date. However, access was very limited and overuse caused damaged habitat, and ultimately, negative user experiences.
A new plaza, visitor facility, rerouted trails and interpretive destinations now invite exploration and discovery. Historic structures are repurposed and featured as central elements in the plan. Design, construction detailing, and implementation looked to the future with resilient solutions while maintaining timeless craftmanship reminiscent of the Civilian Conservation Corps (CCC) era. Geology, Natural History, Preservation, and Stewardship exhibits guide the visitor journey and enrich the experience.
The completed plan transformed the site as a portal for discovery, enabling people with a range of abilities and interests to connect with GTNP in meaningful ways. Jenny Lake retains its timeless essence while incorporating new features that will enable it to continue thriving in the future. -
CONTEXT
The Jenny Lake District is located in GTNP, south of Yellowstone National Park in northwestern Wyoming. Created in 1929, GTNP encompasses soaring mountains, forests, and open meadows in one of the largest intact temperate ecosystems remaining in the world. Jenny Lake, the centerpiece, is GTNP’s first destination developed for public recreation and was constructed by the Civilian Conservation Corps (CCC) in the 1930s. Once a quiet waterway beneath rugged peaks, the area now offers a quintessential NPS experience and hosts 70% of the park’s daily visitors.
The project site includes two distinct elements: Frontcountry and Backcountry. Frontcountry includes a visitor plaza and a historic ranger station, original CCC camp, and Harrison Crandall’s photography studio that functions as a visitor center. Hiking trails radiate from the plaza to the lake, a boat concession, and wilderness beyond. Backcountry trails cover approximately 300 acres and connect the area’s two iconic destinations—Hidden Falls and Inspiration Point—to the Jenny Lake visitor complex.
DESIGN CHALLENGE
The team was challenged to provide an inclusive solution for a range of visitors’ cognitive and physical abilities with GTNP’s desire to deliver high-quality experiences and interpretation while also reducing maintenance needs and working within the existing footprint. Due to the area’s national, cultural, and ecological importance, a comprehensive, historically appropriate, and site-sensitive solution was needed.
Before completion of this project, the Frontcountry plaza lacked a sense of arrival, connections from the parking lots were confusing, and the route to the lake was not obvious. Orientation and interpretation barely existed, and there were no accessibility compliant facilities. Infrastructure, such as trails and restrooms, were overwhelmed, exacerbating congestion, frustration, and destruction of wildlife habitat. Visitors searching for unobstructed views scrambled down to the water, eroding slopes and destroying lakeshore vegetation.
Backcountry trails confused hikers due to limited signage and a tangle of intersections and user-created trails. Visitors frequently became lost in the area. Overuse, along with trails constructed to a standard that did not sustainably accommodate the use, resulted in deterioration that exposed roots and rocks—hazards that slowed hikers and irreparably damaged vegetation when they moved off-trail to avoid bottlenecks. Steep rock steps were impossible for some visitors to navigate. Key destinations were overcrowded, denuded, and worn.
GTNP was increasingly concerned about safety, erosion, habitat damage, and poor visitor experiences.
AN INSPIRING JOURNEY: THE VISION
GTNP and Grand Teton National Park Foundation, the park’s fundraising partner, engaged the design team to create a cohesive, durable, and timeless complex of buildings, landscape, and trails to elevate the visitor experience and protect resources through Inspiring Journeys, a $20 million public-private project. Primary goals:
• Resource Protection: Restore and enhance area resources.
• Route Finding: Implement a user-friendly, intuitive trail.
• Trail Character: Establish safe, sustainable trails while maintaining historic character.
• Experience: Create connections for visitors of all ages and abilities that foster a sense of wilderness.
• Interpretation: Facilitate intellectual and emotional connections for visitors with limited time or ability to enter the Backcountry.
PROCESS AND PLAN
The design team enlisted NPS specialists in native flora and fauna, culture, and interpretation, among others, in a highly collaborative, iterative inventory process to inform the design.
The Interpretive Plaza, now a destination in itself, was reorganized to focus on one welcoming “front door” featuring GTNP’s original entry station that was restored, relocated, and filled with digital interpretation. The plaza was designed to manage stormwater on-site, expanded to ease congestion, and improved with more seating and restrooms. Orientation signage and interpretive exhibits were added throughout, including bronze tactile 3D models of the Teton Range and Frontcountry to allow the visually impaired to perceive the mountains via touch and understand their location in relation to the lake and facilities. Visitors transition from the plaza to the Discovery Trail, which showcases a series of timber benches featuring bronze plates and corten screens inscribed with wildlife interpretation. As they progress toward wilderness, visitors find spectacular lake overlooks sited on the surrounding peaks. Water access was maintained with focused, intuitive access trails, steps and boulder scrambles and social trails were reclaimed.
The trail network was simplified with a trio of directional loops that intuitively lead hikers toward better-defined, dramatically improved destinations. Each loop builds on the one prior, increasing in difficulty and culminating in the challenging final ascent to Inspiration Point’s expansive view. The design allows hikers of varying abilities, such as multigenerational families, to experience at least a portion of the trail together without overtaxing some or diluting the experience for others. The looped concept also improves navigation, establishes one-way flow, and better distributes users to reduce congestion. More hikers are now experiencing success in reaching the key destinations.
MATERIALS AND CONSTRUCTION
This 21st century preservation project retained the area’s historic character, utilized modern and traditional design features, and incorporated materials that age well and require minimal maintenance.
Materials
Contextual appropriateness, low maintenance, and durability were the primary drivers of the material selection. Granite was chosen for the plaza, overlooks, steps, and retaining walls to reflect Teton geology. Sand-set granite flagstone paving in the Interpretive Plaza and overlooks delineate eddies that invite visitors to step off the main path of travel.
Technique
Reminiscent of CCC-era craftsmanship and style, drystone masonry construction was utilized for its resiliency to freeze-thaw cycles, permeability and low maintenance requirements. Dry Stone Conservancy, craftsman in dry-laid stone masonry, worked alongside park crews to teach this traditional art form. Crews hand-shaped rock to create steps and walls that are refined in the highly designed plaza and more rustic in the Backcountry.
This masonry knowledge is spreading beyond GTNP’s borders as representatives from other national parks visit Jenny Lake for direction when developing contextually appropriate stone designs. Seasonal crews have also migrated to other parks, including Rocky Mountain, Joshua Tree, and Yosemite national parks and Argentina’s Parque Nacional Los Glaciares, to work and train others in building beautiful drystone structures.
Rehabilitation
Construction limits were tightly controlled to minimize site damage. All disturbed areas were revegetated with native plants harvested prior to construction or grown from seeds collected within GTNP. User-created trails were reclaimed.
TRANSFORMATIVE VISITOR EXPERIENCE
The new Jenny Lake facility now provides an enriched experience of the Teton Range and enhanced understanding of the people, the place, and the preservation efforts that shaped GTNP. Collaboration with park specialists was central to these project successes:
• Realizes resource protection and a greatly improved visitor experience through thoughtful design of entry, arrival, orientation, trail layout, and destinations that accommodate, with sensitivity, the needs of visitors of many abilities.
• Intertwines information and interpretation with an intuitive experience that offers something fascinating for everyone.
• Serves as a benchmark for public-private preservation.
• Received the NPS National Accessibility Achievement Award for facilitating inclusive accessibility advances.
For protected land to remain relevant, people have to care about these places. Engaging experiences shape that bond and plant seeds for wilderness stewardship that will grow. This project has given a beloved historic district a new life as a sustainable, educational, and accessible destination while retaining the timeless CCC aesthetic that visitors associate with national parks. Jenny Lake is more inviting than ever, and this project ensures its wealth of inspiring journeys will endure well beyond the park’s second century. -
- Matt Hazard - GTNP Landscape Architect / Project Manager
- Mark Berry - GTNP Foundation
- Dry Stone Conservancy - Dry Stone Construction Craftsmen
- Donald Sibbett, Sibbett Group - Interpretive Master Plan, Exhibit Design
- Charlie Craighead - Photography, Exhibit Content
- Brianna Cutts, Sibbett Group - Interpretive Master Plan, Exhibit Design
- Chris Finlay - GTNP Chief of Facility Management
- Victoria Mates - GTNP Chief of Interpretation and Partnerships
- Rusty Mizelle - GTNP Chief of Project Management
- Mary Gibson Scott - GTNP Superintendent
-
Products
- Furniture
- Fences/Gates/Walls
-
- Quaking Aspen - Populus tremuloides
- Big Sagebrush - Artemisia tridentata
- Common Rabbitbrush - Chrysothamnus nauseosus
- Timber Oatgrass - Danthonia intermedia
- Idaho Fescue - Festuca idahoensis
- Alpine Timothy - Phleum alpinum
- Subalpine Fir - Abies lasiocarpa
- Engelmann Spruce - Picea engelmannii
- Douglas Fir - Pseudotsuga menziesii
- Oregon Grape - Mahonia repens
- Serviceberry - Amelanchier alnifolia
- Buffaloberry - Shepherdia canadensis
- Bluebells - Campanula rotundifolia
- Hood’s Sedge - Carex hoodii
- Blue Wildrye - Elymus glaucus
- Prairie Smoke - Geum triflorum
- Oneflower Helianthella - Helianthella uniflora
- Littleflower Penstemon - Penstemon procerus
- Needlegrass - Stipa nelsonii (Achnatherum nelsonii)

.webp?language=en-US)
