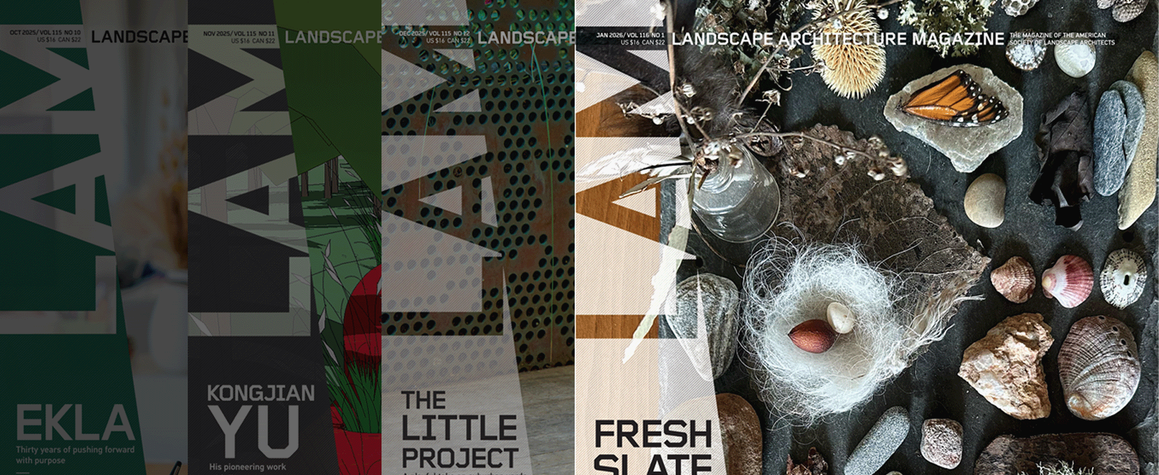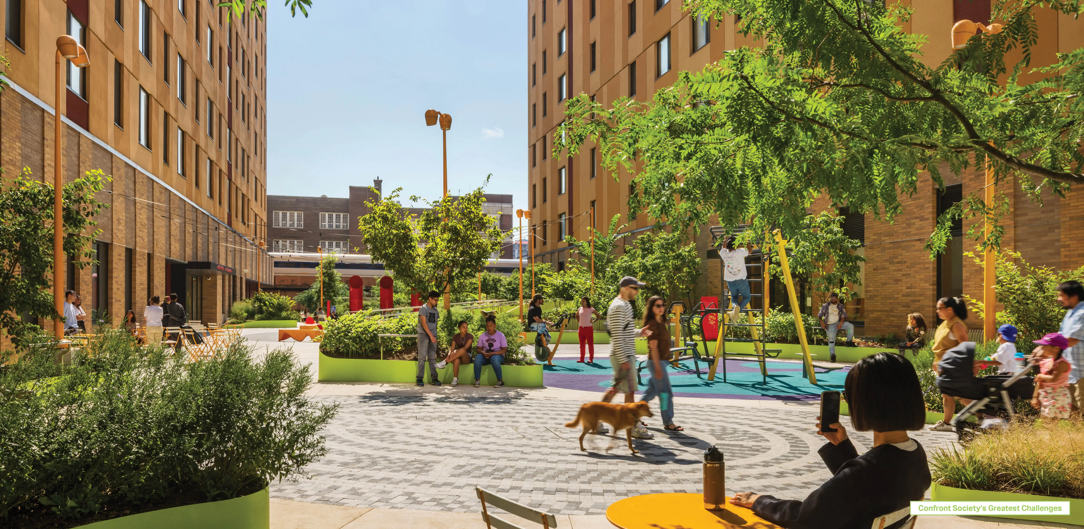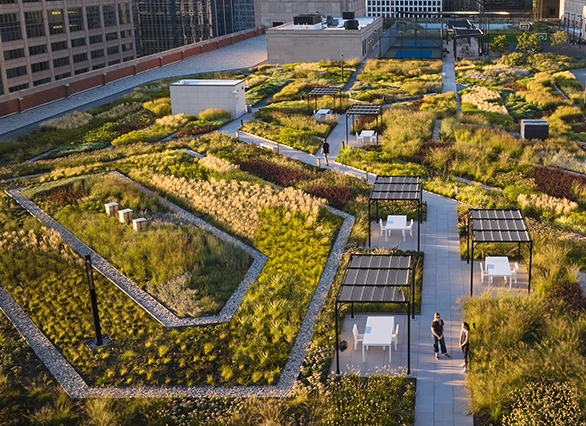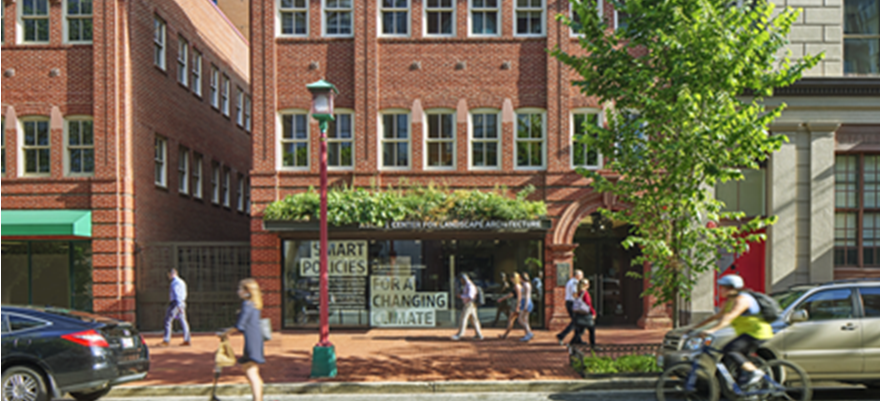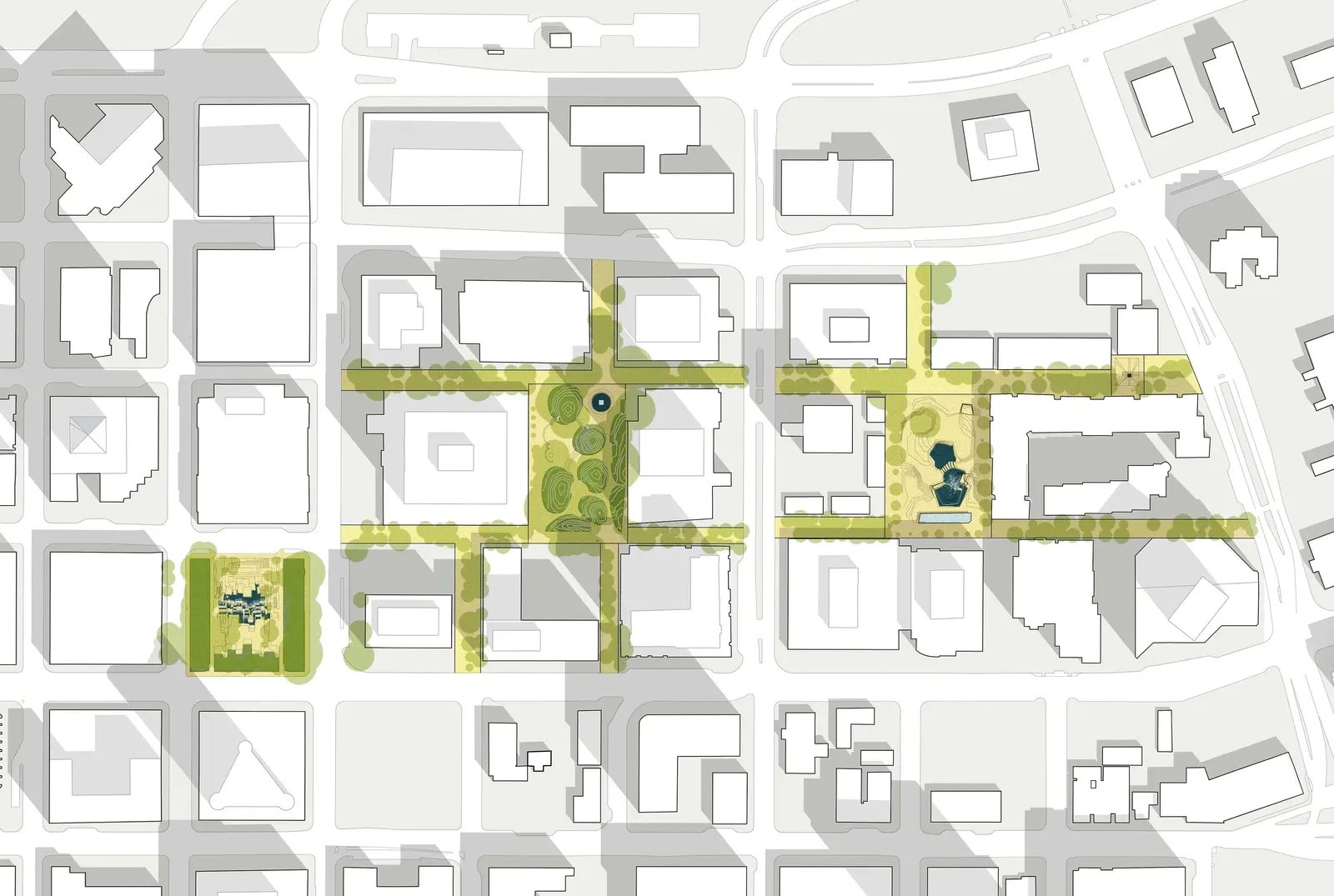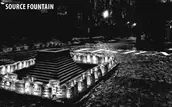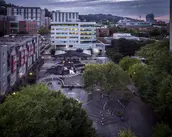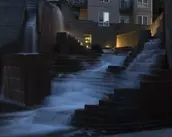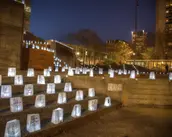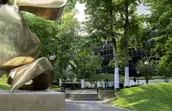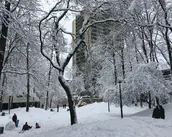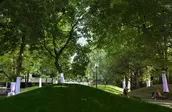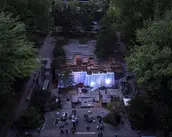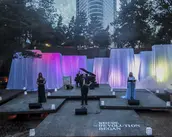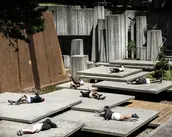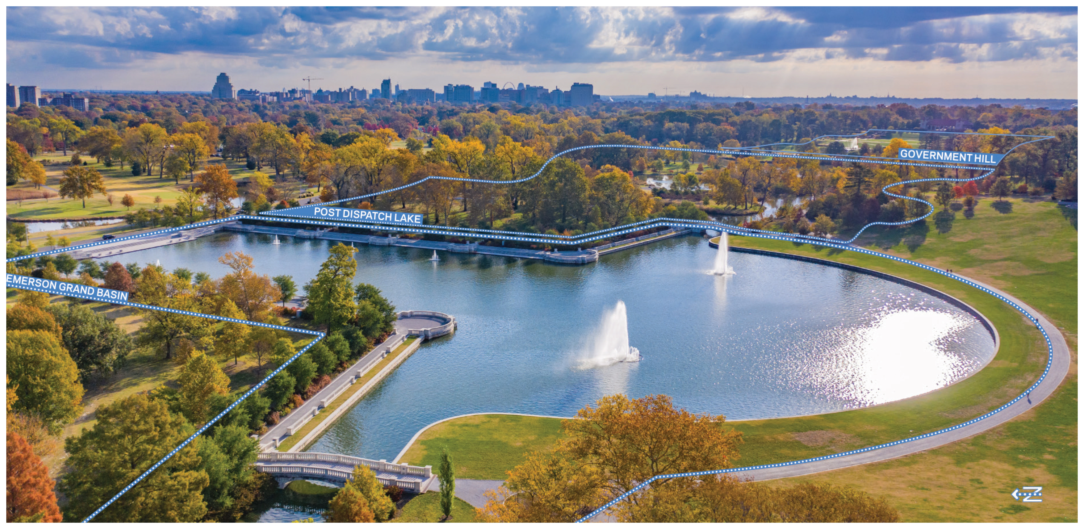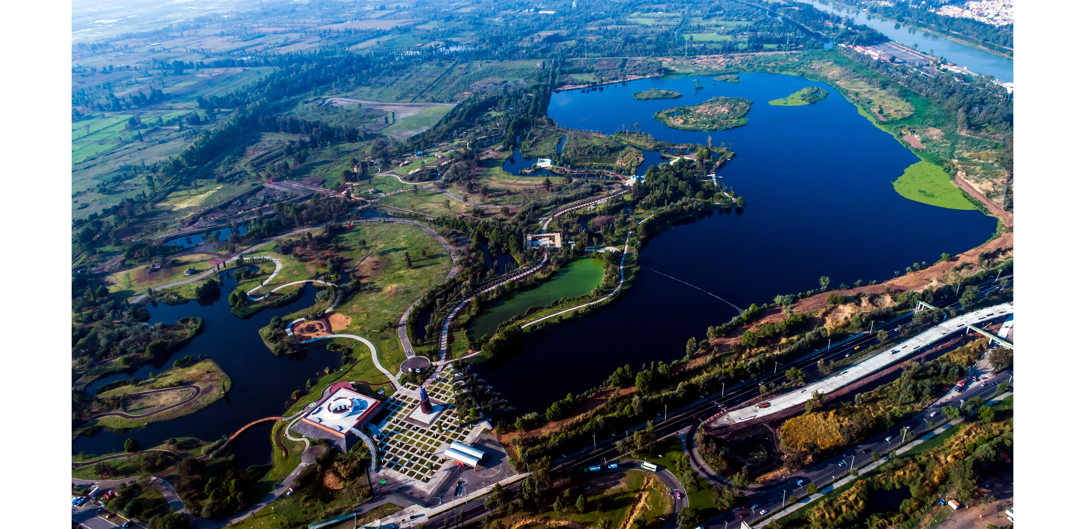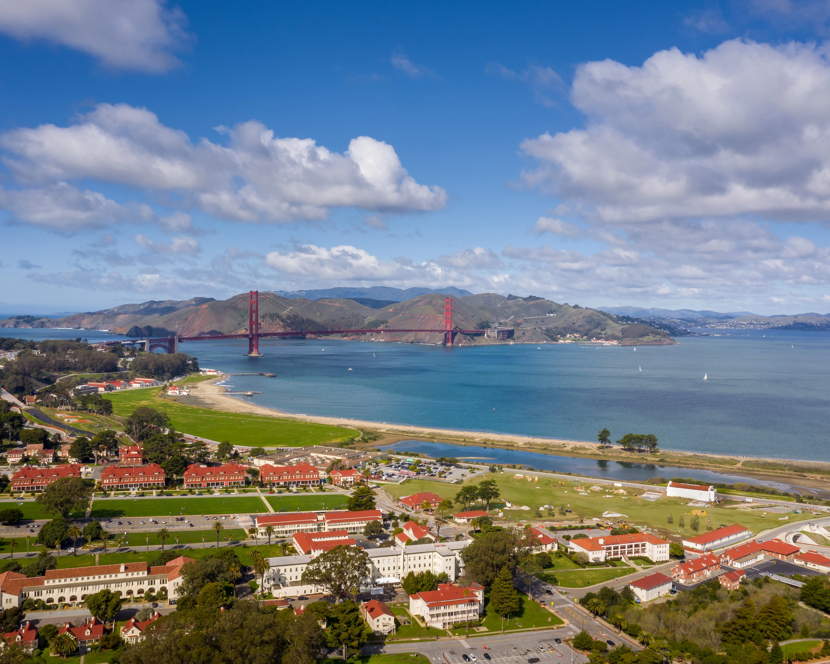Lawrence Halprin’s Portland Open Space Sequence transformed eight blocks of urban renewal into a sequence of pastoral rolling berms, tree canopies, allées, and an exclamatory fountain that has become the central locus of public gathering for the city. Drawing people in through pathways between buildings that culminate in a quartet of landscape moments, the Sequence becomes connective tissue: a central nervous system that pulses with life year-round and with an egalitarianism found in its accessibility to everyone from all directions. This is a landmark in every sense, and its success has set a standard for both current and future practitioners.
Awards Jury
-
The Portland Open Space Sequence is a quartet of interactive fountains, plazas, and connecting pathways designed between 1963 and 1971 on native land home to Multnomah, Cowlitz, Clackamas, and Confederate Tribes of Grand Ronde. These mid-century modern civic assets are internationally celebrated and stand as Portland’s most influential works of landscape architecture.
Designed to foster civic joy, the Sequence emerged from brutal beginnings, a redevelopment that erased an ethnic enclave and one of Portland’s oldest neighborhoods, South Portland. With bold artistry and magnetic, exuberant public spaces not seen since the Renaissance, the Sequence defies the conventions of American urbanism and mid-century modernism. Their design and construction changed the history of American urban space, pioneering a path from passive parks and squares to a more dynamic, participatory merging of nature, art, and social experiment. A source of community pride, the Sequence, has become the soul of the downtown, iconic Fountain District landmark, a symbol of the Pacific Northwest naturalism, and ‘people place’ for generations to enjoy. -
Creating a Tradition of Public Space
Five decades ago, New York Times architecture critic Ada Louise Huxtable witnessed the opening of what she called “one of the most important urban spaces since the Renaissance” – in Portland, Oregon. The place was Forecourt Fountain, a 13,000- gallon-per-minute cascade of water the likes of which no city had seen before. The time was a critical moment when the downtown was teetering on the brink of the final slide toward the desolation suffered by many American cities of the era.
Never one for hyperbole, Huxtable’s challenge to Portland to raise to its potential for a “dreamworld urbanism” of a city nested in nature, proved well-placed. As the final in a sequence of four fountain plazas designed for Portland, Forecourt (later renamed Ira Keller) Fountain, indeed, marked the beginning of the renaissance – for both downtown Portland and American public space.
A unique cultural treasure, the innovative series of downtown Portland fountain plazas, has been listed in the National Register of Historic Places. The Cultural Landscape Foundation (TCLF) recognized the Sequence and the Conservancy with the 2017 Stewardship Excellence Awards and the Oregon American Institute of Architects bestowed its 2020 Fellows Awards for the Sequence’s significant contributions to the built environment in Oregon.
Urban Renewal in Portland
Like many American inner cities, downtown Portland rapidly fell into decline after WWII. Residents took flight to new suburbs while regional malls drained shoppers from downtown stores. Older downtown buildings, once bustling with residents, workers and shoppers either fell into disrepair or were simply cleared for more parking.
With the Federal Housing Act of 1949 providing generous grants for “slum removal,” Portland optimistically looked to bold new forms of urban renewal. The city identified 11 areas to be cleared and built anew and by a narrowly won ballot initiative in 1958, created the Portland Development Commission (PDC) to do the job. First project: the South Auditorium Project.
Named for the Civic Auditorium long standing at its northern edge, the district had once been a predominantly Jewish neighborhood with five active synagogues. But suburban flight was taking its toll. Though it still boasted a lively collection of delis, bars, and tailors plus a rising population of Italian, Greek, Irish and Roma immigrants, the PDC conducted studies showing 62 percent of its 385 buildings to be substandard. By 1962, 54 city blocks were condemned for redevelopment relocating more than 1,500 residents. With $12 million in federal funds, the PDC cleared the land and put the property out to bid, ultimately luring a consortium of regional investors. Simultaneously, PDC made a fateful decision, by hiring its own landscape architect to design the sequence of open space for the district and setting a course for a new era of public realm.
The Fountain District
One of the smallest in the city and the first of a series for the Portland Open Space Sequence, depicting stages of a stream as they pass from the mountains to the lowlands, the Source Fountain is affectionately referred by locals as the Chimney, representing an artesian spring.
The Lovejoy, one-acre plaza serves as a counterpoint to the minimalist Source Fountain to the South and a contemplative Pettygrove Park to the North. Vegetation is kept at the park’s perimeter, while within the plaza, an active fountain mimics the natural waterfalls and rushing streams of the nearby Cascade Range, culminating in quiet pools that invite visitors to partake in adventures. "The fountain wonderfully captures the spirit of Oregon's streams. Pouring in a sheet over the lip of the upper pool, the water is whipped into a foaming cascade as it splashes down over an irregular series of stairsteps and then out again into a placid lower basin." (The Oregonian, 7.28.66)
While distinct in verdant character, the Pettygrove is the center park in the sequence of outdoor fountain rooms. It consists of paths meandering along landscaped hillocks featuring a now dense canopy. The plan is naturalistic, simulating clumps of trees within a woodland setting of Magnolia, Zelkova, Dogwood, American Sweetgum, Red Oak, Maples, European Chestnut, European and Common Beech. Toward the center, a large stage-like plaza is framed by the Rocky Butte curved stone walls. At the southeast is a low circular reflecting pool with a stepped pedestal featuring brass sculpture “The Dreamer” by Manuel Izquierdo. Complementing the tree canopy is a ground cover of English Ivy (Hedera helix), lawn, and in select areas, Japanese holly shrubs (Ilex crenata).
Integral to the Sequence is the series of promenades that provide access from the public streets into the District drawing in the pedestrian. The building setback is consistent with the lines of trees and plantings that balance views with surroundings.
Anchoring the Sequence’s northern edge, a full city block, is the beloved Forecourt Fountain Park, overlooks the Keller Auditorium to the east. The park’s centerpiece is a dramatic tiered reinforced concrete fountain with 25-foot waterfalls. At the base of the waterfalls is a sunken flat rectilinear pool with a series of reinforced concrete pads that allow access over the pool as well as a series of concrete steps – stages for choreography of civic life.
Portland and the Renaissance of Urban Public Space
Only days before Forecourt Fountain’s dedication, the Ohio National Guard fired on unarmed Kent State University students protesting the U.S. war in Vietnam, killing four. Days later, clashes between Portland Police and protesters at Portland State University sent 27 students to the hospital during the city’s most violent antiwar protests. The mood at Forecourt’s christening was tense, especially when a cadre of young students collected around the plaza. But as police sternly looked on, the landscape architect grabbed the microphone, “These very straight people somehow understand what cities, can be all about,” waving hands towards the city officials. “So, as you play in this garden please try to remember that we’re all in this together.” And with that, all rejoiced jumping into the fountain and soon people were holding hands and dancing in the pools.
Published throughout the world, Portland Sequence instantly became a pilgrimage site for landscape architects. Built at a time when American inner cities only offered places to work, shop and park, the plazas invited a radical new activity: play.
For five decades, Portlanders have continued to play in their public spaces and creating more of them. In 1967, just two years after the opening of Lovejoy, Riverfront for People held a symbolic picnic on the Willamette River’s western bank, kicking off what would become their successful effort to turn a highway known as Harbor Drive into what in 1978 became Tom McCall Waterfront Park. In 1982, after holding an international design competition, Portland connived its new living room - Pioneer Courthouse Square.
By the 1990s, the city’s embrace of urban forms of nature and theatrical public space had become a norm, building another sequence of interconnected fountains as the spine of the River District. Ultimately, the Portland Open Space Sequence has launched a 50-year tradition of building theatrically interactive public spaces rooted in the forms of nature.
Preservation & Restoration
A groundbreaking public-private partnership to restore the Sequence was formed within the last decade preserving, restoring, maintaining, and activating the Sequence year-round. In 2014, a local landscape architecture design studio was commissioned to restore the design intent and renew vitality of the Sequence.
We Are All In This Together
To mark the 50th anniversary milestone amidst uncertainty of COVID-19 pandemic, we teamed up with local artists to create a virtual experience celebrating the heritage and positive impact of the Sequence for generations to enjoy. Through press, social media and non-public socially distance art/cultural performance was held on-site to commemorate the vision and beauty of the original design intent as well as environmental and social value the Sequence brings to the community and world. -
- Angela Danadjieva (formerly with Lawrence Halprin & Associates) - worked with Lawrence Halprin & Associates
- Halprin Landscape Conservancy - stewards of Portland Open Space Sequence
- Portland Parks & Recreation - Client/Partner
- Lawrence Halprin | Lawrence Halprin & Associates - Landscape Architect
-
Products
- Drainage/Erosion
- Lumber/Decking/Edging
- Water Management/Amenities
- Hardscape
- Lighting
- Other
-
- Black Pine
- Crimean Linden
- Elm tree
- English Ivy
- European beech
- European Chestnut
- European Hornbeam
- Franklinia
- Hans Ivy
- Japanese Dogwood
- Japanese Holly
- Katsuratree
- Kinnickinick
- Northern Catalpa
- Norway Maple
- Pacific Dogwood
- Pearl Rhododendron
- Pieris
- Plane Tree
- Plantree Maple
- Pontic Azalea
- Red Maple
- Red Oak
- Saucer Magnolia
- Shore Pine
- Sweetgum
- Tuliptree
- Veitch Magnolia
- Western Sword Fern
- White Gardenia
- Yoshino Cherry
- Zelkova

.webp?language=en-US)
