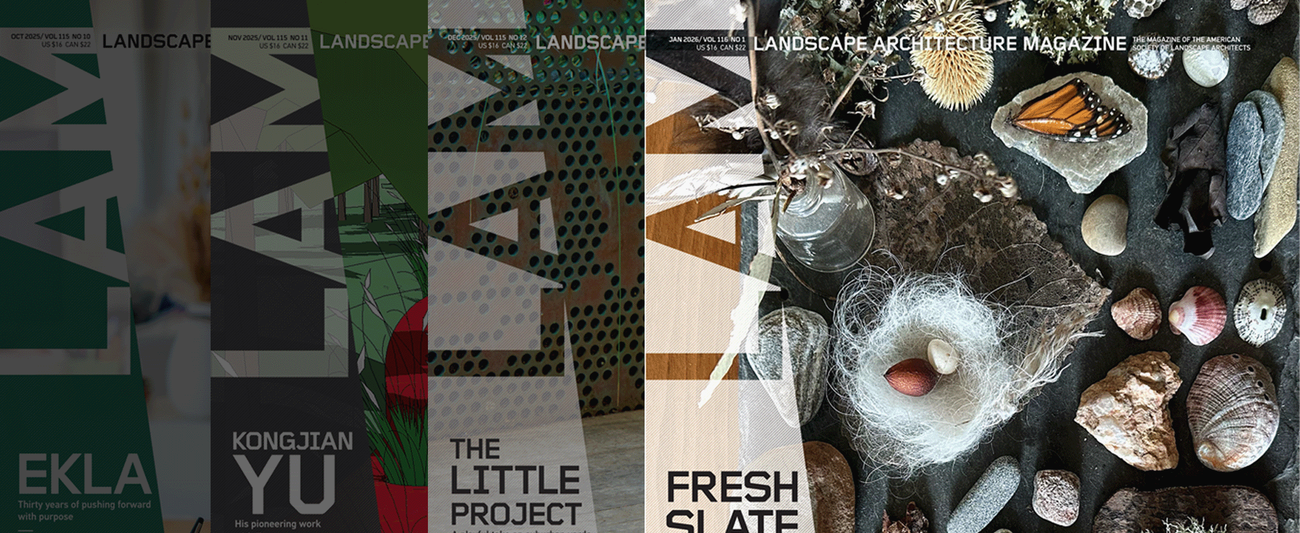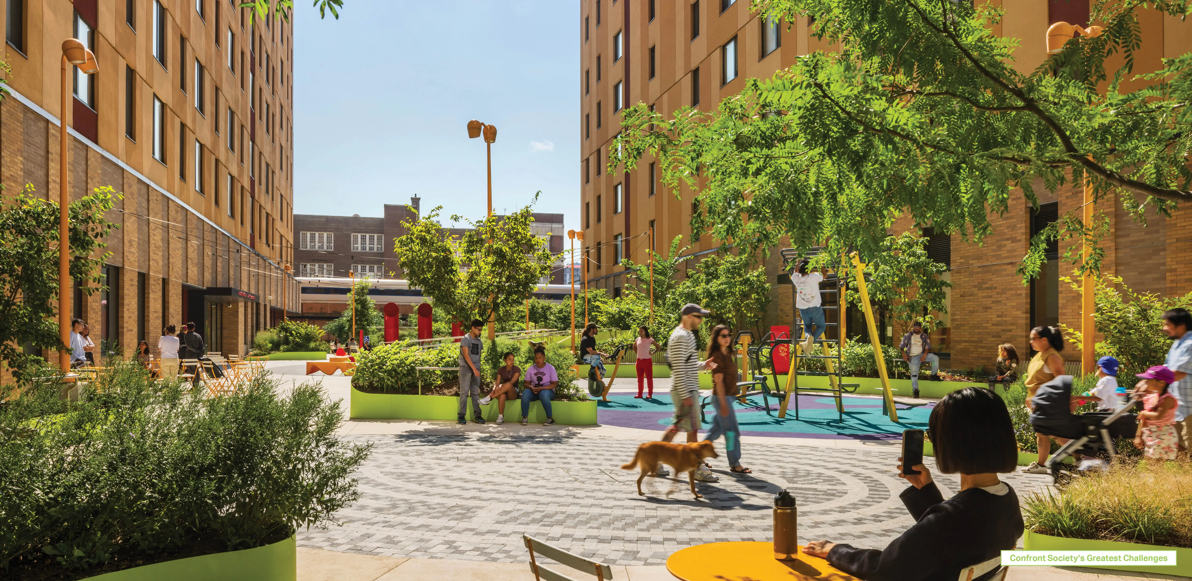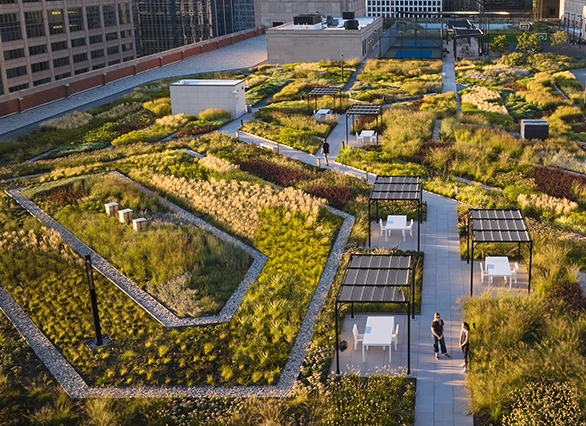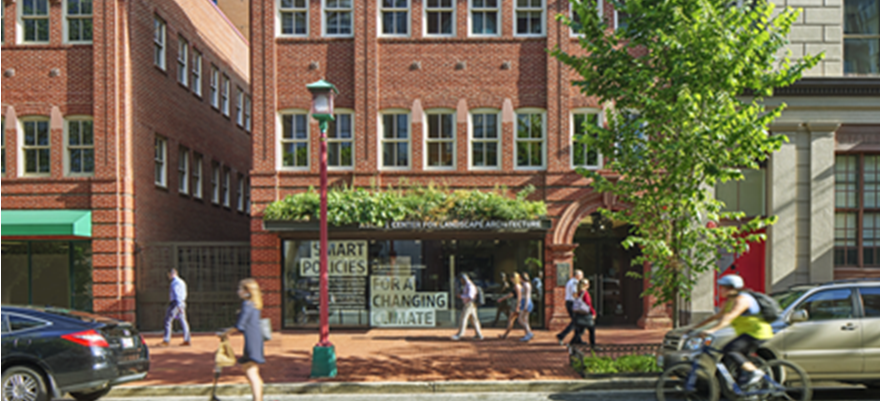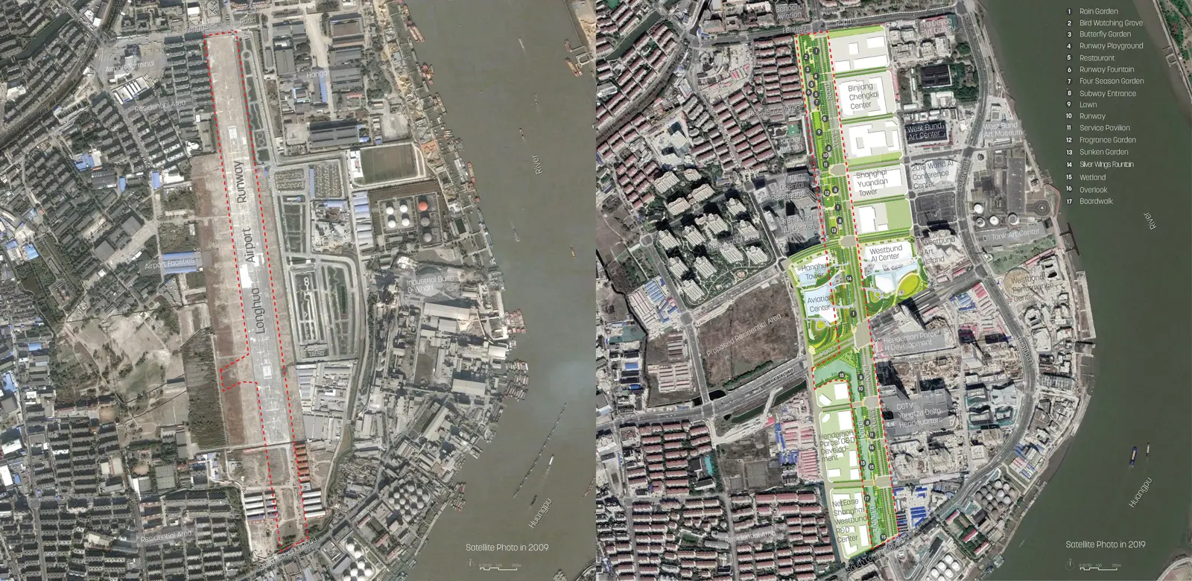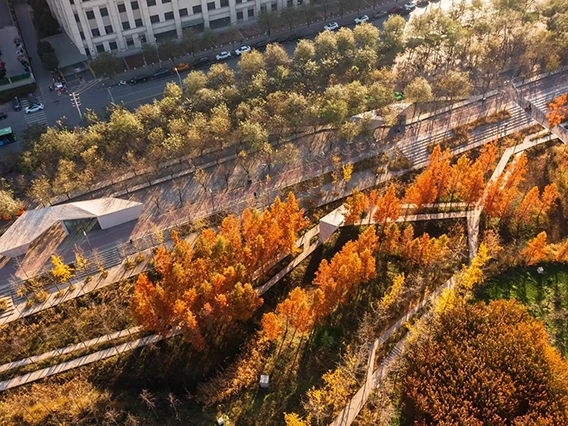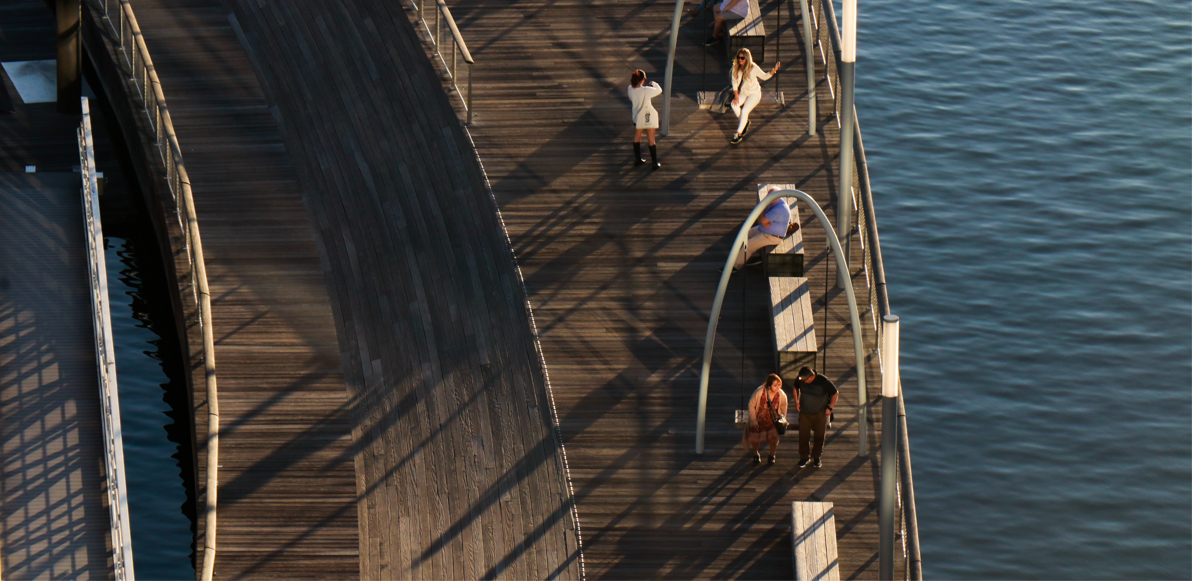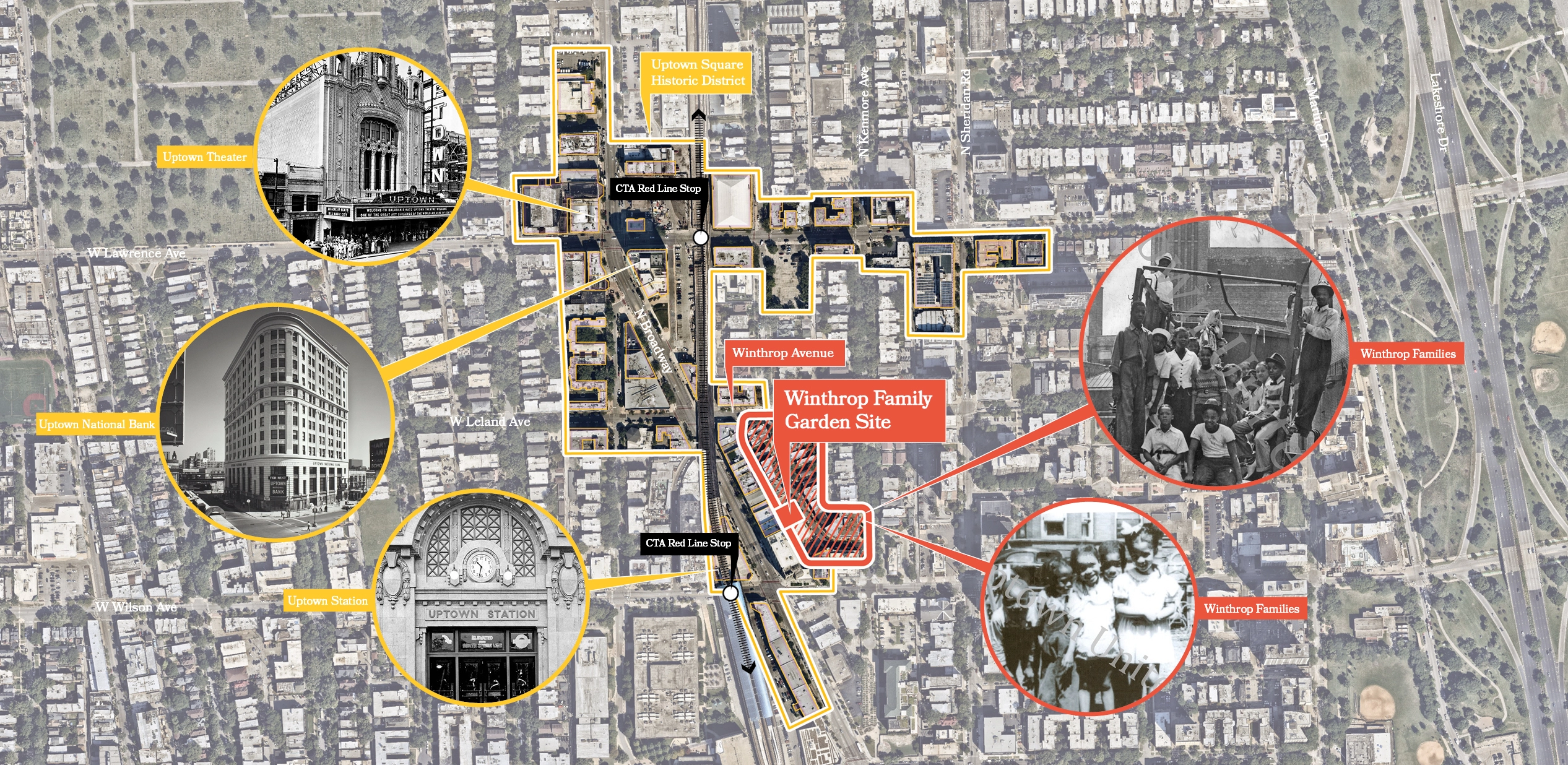In rapidly developing Shanghai, a former airport runway becomes a linear park between high-rises, redistributed through careful interventions as runways not for planes but for trains, automobiles, bicycles, and people—done at scale with both intimate and expansive spaces. A linear waterway introduces marine wildlife into the park, also providing rainwater relief and flooding mitigation. Allées of ginkgos and trident maples reinforce the site’s linearity, which serves as connective tissue between residents of this growing neighborhood and the rest of the city.
Awards Jury
-
Xuhui Runway Park was built as a catalyst for the urban regeneration of Shanghai’s Xuhui Riverfront District. By establishing a state-of-the-art public realm at the heart of this former industrial district, the park has set a new model for innovative urban revitalization. With a design that mimics the motion of a runway, diverse series of linear spaces for vehicles, bicycles, and pedestrians organize the park and street into one interconnected sequence. This “runway of modern life,” offers recreational space for nearby office workers, students, and residents, and provides respite from the surrounding high-density redevelopment.
The project’s design promotes public transit, bicycle use, accessibility, community programming, as well as stormwater mitigation, habitat creation, material preservation and reuses. These strong sustainable initiatives have led to the park’s recognition as the first SITES Gold certified landscape in mainland China. The Xuhui Runway Park project transcends time and space, blending the site’s celebrated past with the contemporary urban center while setting a new standard for the reclamation of public space in Shanghai. -
Site Evolution
Xuhui Runway Park is an innovative urban revitalization project that breathes new life into a unique piece of Shanghai’s history. Located in Xuhui Riverfront area, a formal transportation, storage and manufacture base of the city, the 14.63-hectare (36.15-acre) site was once the main runway of Longhua Airport. The airport was originally built in 1922 as a military airstrip and then converted into a civil airport in 1929. In 1946, when China joined the International Civil Aviation Organization, Longhua Airport, the largest international airport in East Asia at the time, was designated as China’s primary international airport. After Shanghai relocated its civic aviation base to Hongqiao in 1966, Longhua Airport remained in operation as a general aviation airport. The concrete runway, which was built in 1948 and at 1830 meters long and 80 meters wide, was in constant use until the airport was decommissioned in 2011.
With the 21st century repositioning of the Xuhui Riverfront area as a contemporary mixed-use district, the historic runway is embracing its new life. Master planned as a side-by-side public street and linear park, the park provides a valuable open space corridor that serves the district’s high-density developments and offers a much needed recreational space for adjacent neighborhoods.
The Runway of Modern Life: A Comprehensive Urban Landscape
To celebrate the site’s history, the design of the park mimics the motion of a runway, creating diverse linear spaces for vehicles, bicycles, and pedestrians by organizing the park and street into a singular interconnected sequence at a runway scale, a “runway of modern life”. While the spaces are linear in form, diverse spatial experiences are created by applying various materials, scales, topography, and programs. Ascending and descending movements, with overlooks for pedestrians and cyclists, replicate the experience of being on an airplane, connecting the park’s visitors to the site’s past and providing a collection of distinctive views. Multiple water features, bespoke playground, and custom site furnishing which were inspired by the aviation industry, are distributed throughout the park.
The layout of Yunjin Road contributes to the urban scale of the district by limiting the number of vehicular travel lanes and promoting public transit over the use of personal cars. Designated bike lanes are integrated into the street section, facilitating the “last one kilometer” commute between transit and various destinations. Additionally, six rows of deciduous trees are planted along the sidewalks, bicycle lanes, and road medians, creating a comfortable microclimate, seasonal color, and a pedestrian-scaled boulevard.
A sunken garden is carved between the park's subway station and adjoining development parcels, improving the walking experience to and from transit while enriching the spatial composition of the park in its conveyance of an extended descending and ascending experience. Additional commercial frontage lines the garden perimeter, which activates the garden space while introducing revenue-generating program to the park to support its operations and maintenance costs.
Demonstration of Sustainable Design
- Programming and Social Equity
Diverse programs are organized in various park spaces, accessible to all and primarily free of charge. Active lifestyles are nurtured in multiple forms of runways and the multipurpose lawn with a capacity for 3,500person events or five simultaneous five-on-five soccer games. Cultural events and performances for audiences up to 900 people are accommodated in the sunken garden, and various restaurants and public service facilities scattered throughout the park provide intimate spaces for smaller social gatherings like office parties and family reunions. Private conversations and reflection take place in the park’s multiple gardens, riverfront overlooks, and the birdwatching grove, offering a respite from busy urban life. The entire park is universally accessible, providing equal opportunities for people at the full range of ability levels. The park serves as a year-round outdoor destination for nearby residents, office workers, families, and students.
- Environmental Sustainability Coupled with Context Sensitive Design
Abundant wildlife habitats are integrated with the landscape, with 100% of plant species in the park native to the Yangtze River Delta. These habitats include both land and marine typologies, representing a total of 82 plant species. Of those, 2,227 new trees were planted on site, with Trident Maple as the iconic tree species delineating the alignment of the preserved runway panels. Deciduous trees shade over 68% of the park’s hardscape, providing a comfortable microclimate while reducing the urban heat island effect of this post-industrial site.
Portions of the runway’s original concrete were integrated in the park wherever feasible, prolonging the site’s memory. While large concrete panels are preserved along the main path, smaller sections of concrete from the demolished runway are reused at resting areas beneath groves of trees. The preservation and reuse of the runway concrete on site has not only saved construction budget, but also reduced greenhouse gas emissions from the manufacturing of new concrete. Concrete was also selected as a primary material for new construction throughout the park, to connect with the site’s past, while site furnishings are designed to evoke an aviation-inspired identity. The aerodynamic and industrial nature of the site is referenced in the light poles that recall the form of airplane wings, as well as the in-ground lights which outline the former runway’s concrete panels, mimicking runway lights. All site lighting is LED sourced, reducing annual electricity use by 167,000 kilowatts compared to metal-halide lighting.
The stormwater from both the park and Yunjin Road is managed along the street through the 5,760 square meter (1.42 acre) rain garden and the 8,107 square meter (2 acre) constructed wetland. This roadside rain garden system is the first of its kind built in Shanghai. After treatment at the rain garden and the forebay, the stormwater meets the quality requirements for recreational water suitable for human touch in accordance with the Surface Water Quality Standard of China. A portion of the treated runoff is collected at a 39.4 cubic meter (10,408 gallon) underground cistern for park’s operational use when necessary. It is sufficient for irrigating 19,700 square meters (4.87 acres) of planted areas or providing a full water supply for the Runway Fountain.
Most construction materials were sourced locally to reduce emissions from transportation, protect rainforests, and support the local economy. For example, fused bamboo lumber was used as a sustainable substitute of tropical hardwood on benches, boardwalks, and riverfront overlooks due to its fast-growing nature, comparable strength, and longevity in outdoor environments.
- Impact
At the onset of the project, its design approach was met with skepticism, as conventional mindsets clashed with forward-thinking strategies. The design team invested significant amount of time in educating the client, local stakeholders, sub-consultants, and contractors on how the proposed approach would be a differentiator. This trust-building process was pivotal in the eventual success of the project. Since its completion, the project has received global media coverage for its strong sustainable initiatives and nostalgic focus on the site’s industrial past. All the adjoining residential neighborhoods requested for direct connection with the park. The project’s sustainability initiatives have earned it the first SITES Gold certification in mainland China, as well as the SITE 2019 Green Building Market Leader Award from USGBC, among many other national and international awards received.
Catalyst of the District-Wide Urban Regeneration
The park has received considerable attention and praise from the surrounding neighborhood as well as from the city as a whole. Following its construction, many major residential, commercial, and office developments were implemented on parcels adjacent to the park, including the CCTV Yangtze Delta Headquarters, the first 7-star hotel in Shanghai, Lumina Shanghai, the West Bund Artificial Intelligence Center. The property value of the adjoining neighborhood has increased over 80% since 2015. Overall, Xuhui Runway Park traces the record of urban development in Shanghai. It transcends time and space and carries a piece of past memory into the present while celebrating the contemporary form and use of the urban public realm. -
- Leni Schwendinger Light Projects Ltd. - Lighting Design Consultant
- Arcplus Group Co. Ltd. - Lighting Design Consultant
- Fluidity Design - Fountain Design Consultant
- Shanghai Municipal Engineering Design Institute (Group) Co., Ltd. - Structural Engineer, Civil Engineer and Electrical Engineer
- Scenic Architecture Office - Architect
- Shanghai Gardening-Landscaping Construction Co. Ltd. - General Constructor
-
Products
- Furniture
- Drainage/Erosion
- Lumber/Decking/Edging
- Parks/Recreation Equipment
- Structures
- Water Management/Amenities
- Lighting
- Other
-
- Trident Maple (Acer buergerianum)
- Camphor Tree (Cinnamomum camphora)
- Maidenhair Tree (Ginkgo biloba)
- Formosan Sweetgum (Liquidambar formosana)
- Chinese Tuliptree (Liriodendron chinense)
- Chinese Soapberry (Sapindus mukorossi)
- Weeping Willow (Salix babylonica)
- Chinese Tallow (Sapium sebiferum)
- Loquat (Eriobotrya japonica)
- Hall Crabapple (Malus halliana)
- Oriental Paperbush (Edgeworthia chrysantha)
- Cape Jasmine (Gardenia jasminoides)
- Orange Eye Butterflybush (Buddleja davidii)
- Fragrant Plantain Lily (Hosta plantaginea)
- Chinese Silvergrass (Miscanthus sinensis ‘Gracilliums’)
- Dwarf Lilyturf (Ophiopogon japonicus)
- Citron Daylily (Hemerocallis citrina)
- Wall Iris (Iris tectorum)
- Common Rush (Juncus effusus)
- Sacred Lotus (Nelumbo nucifera)

.webp?language=en-US)
