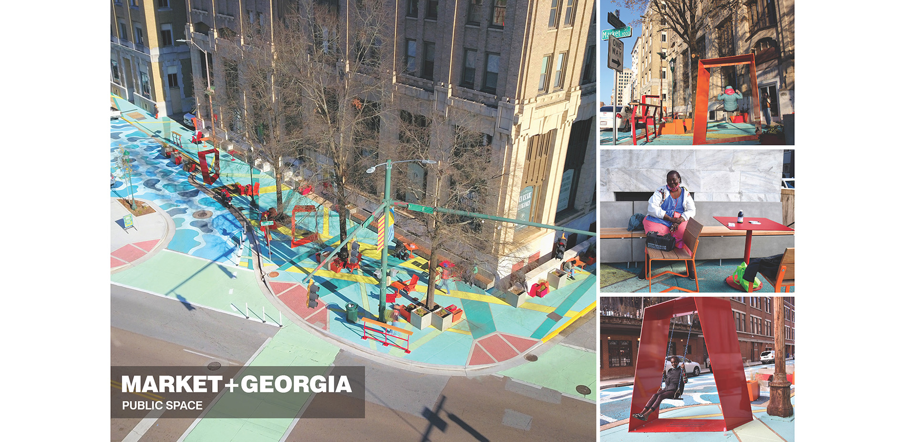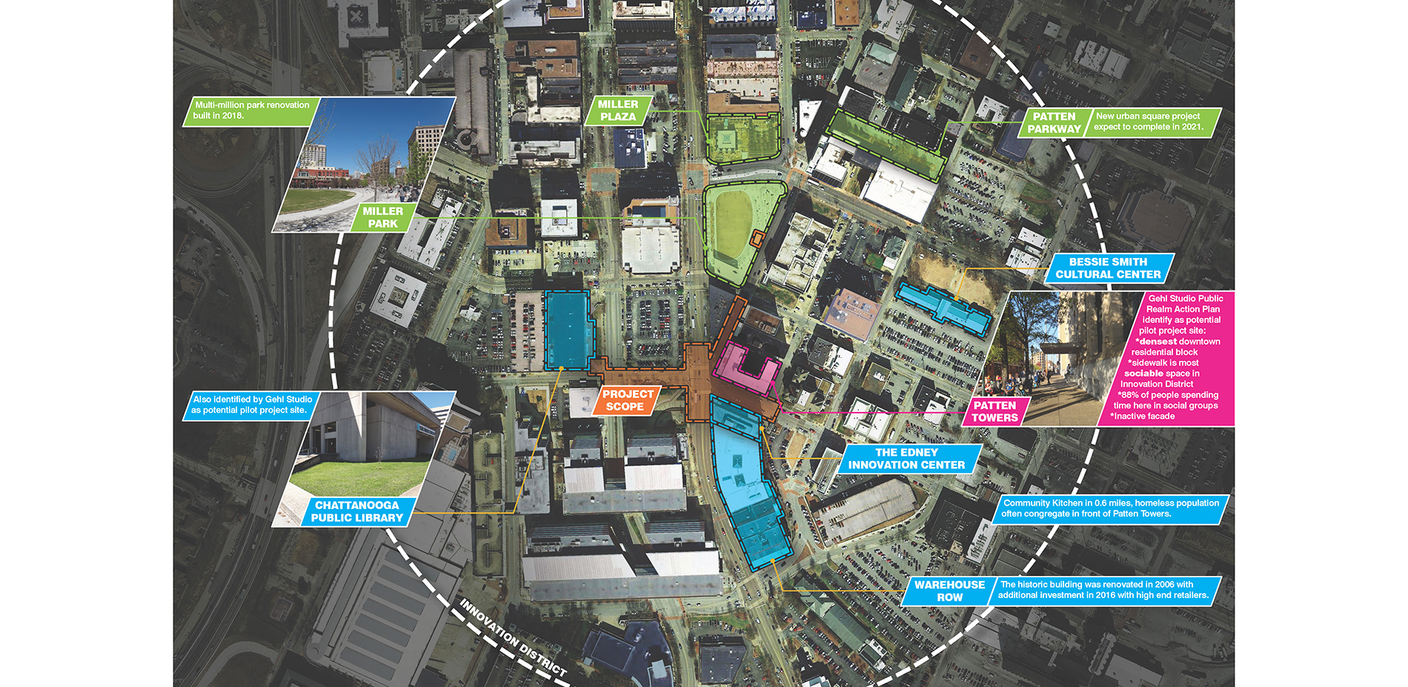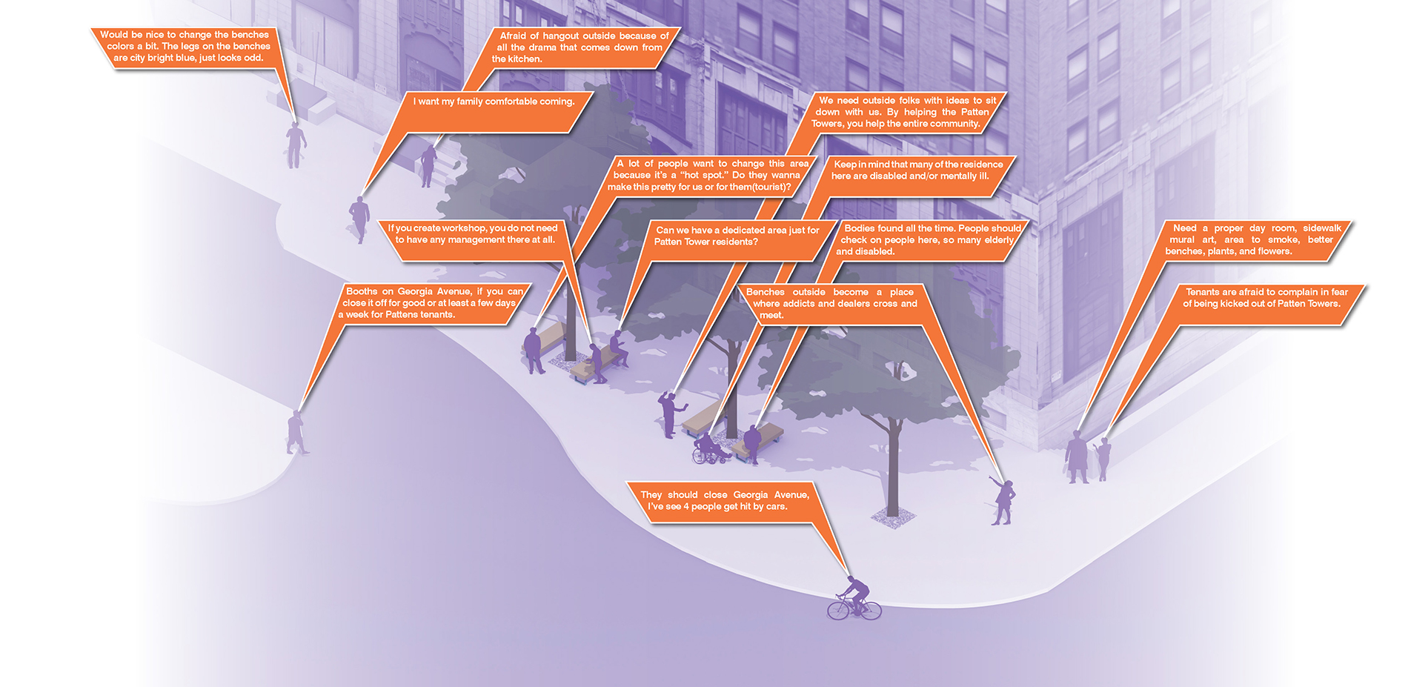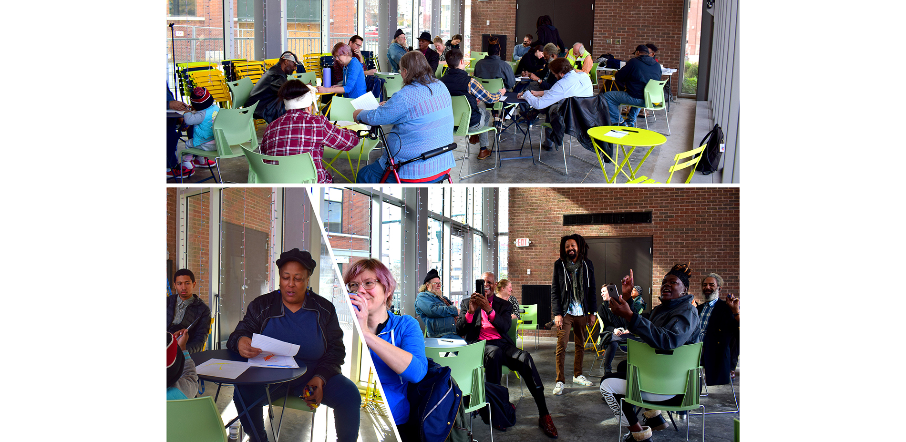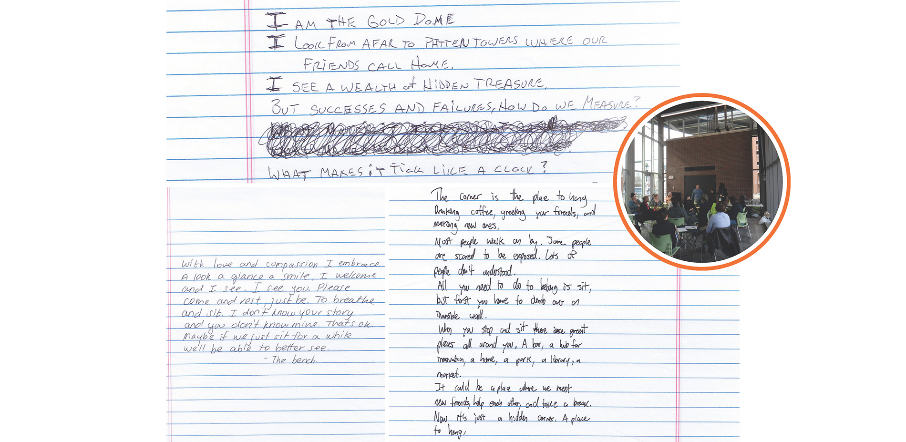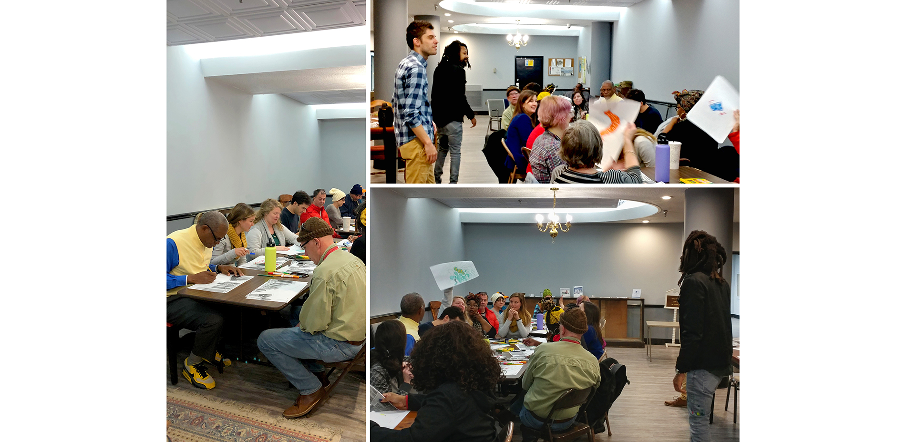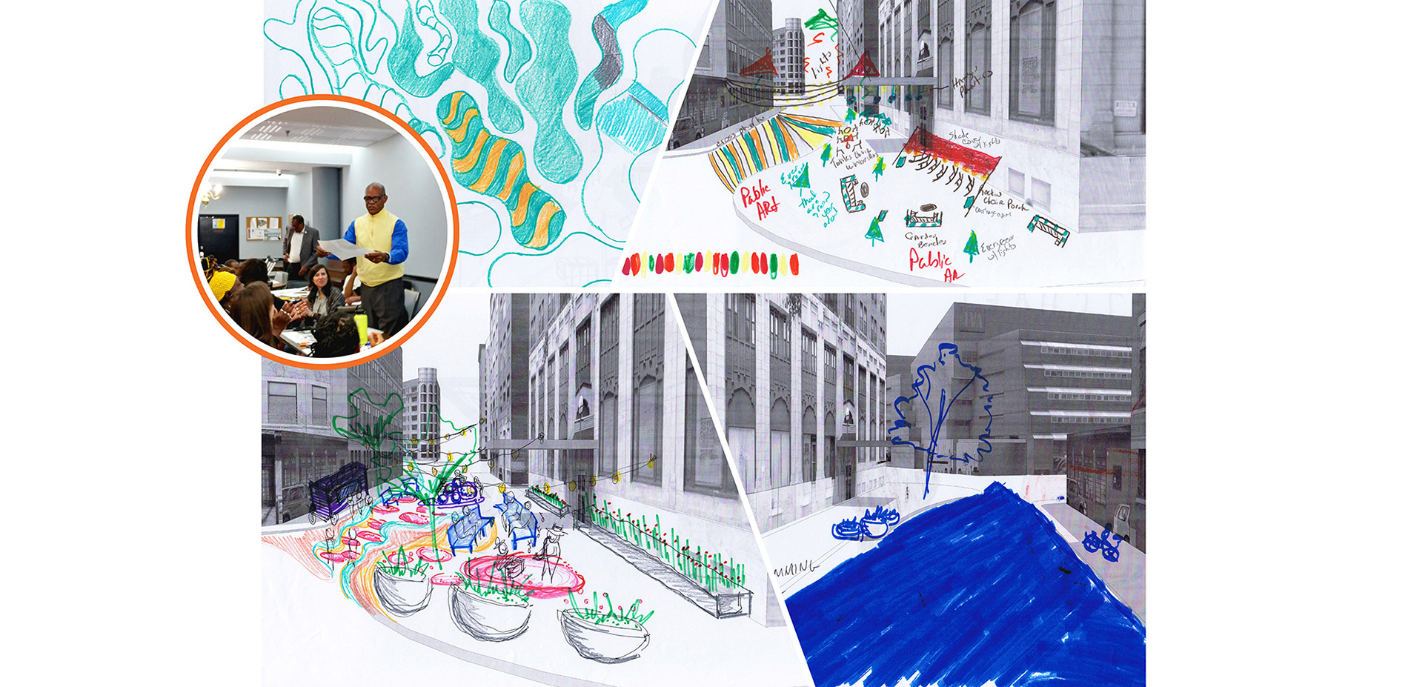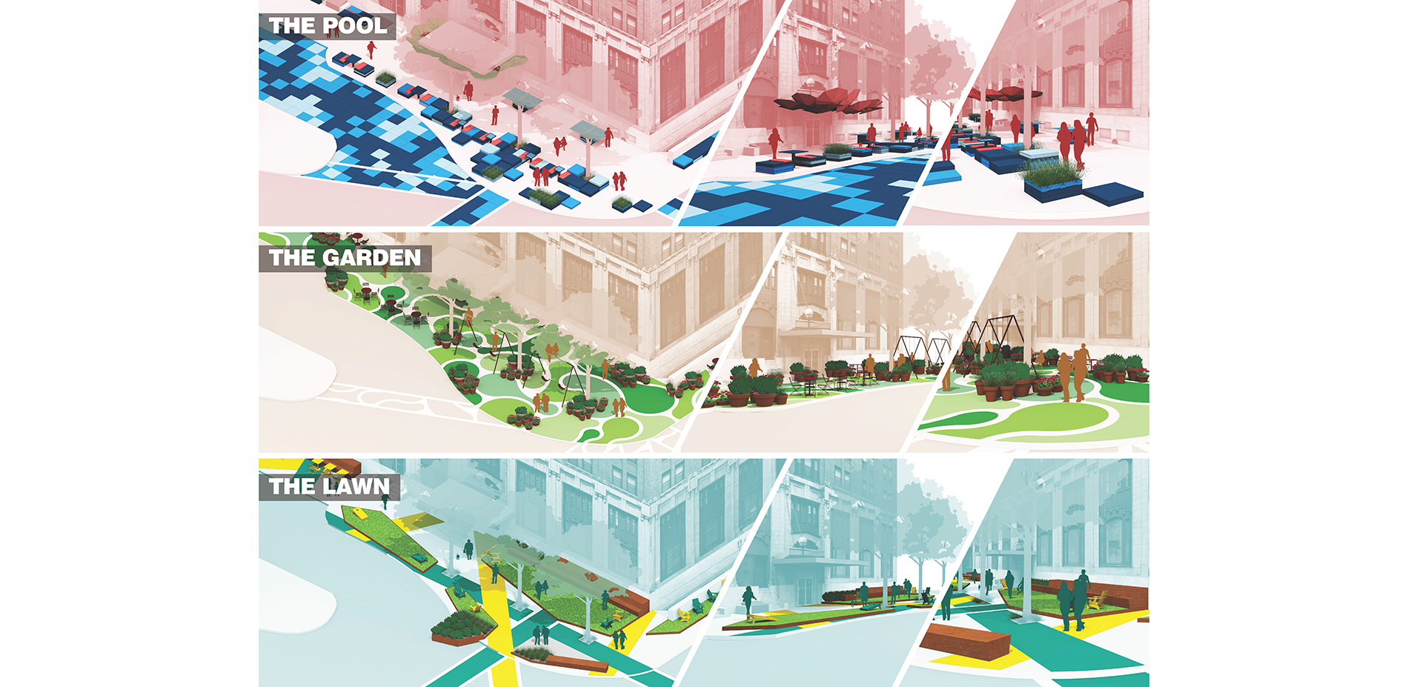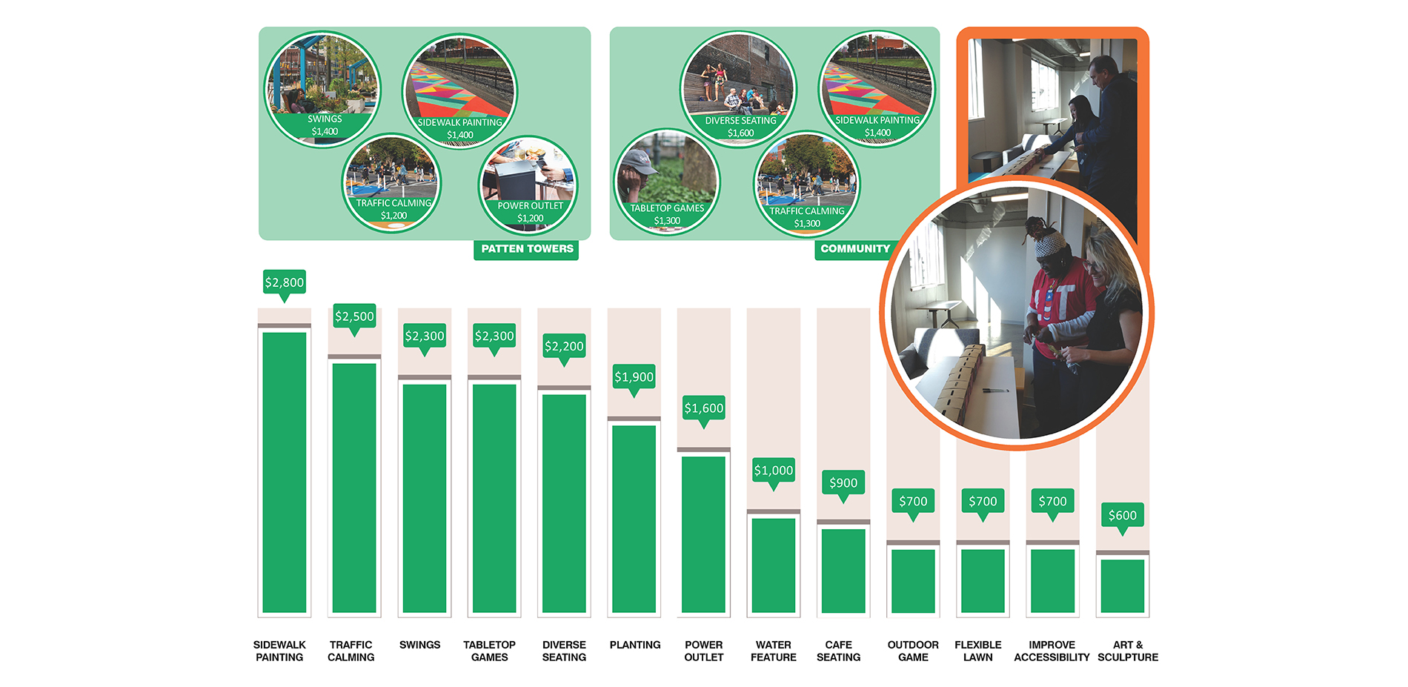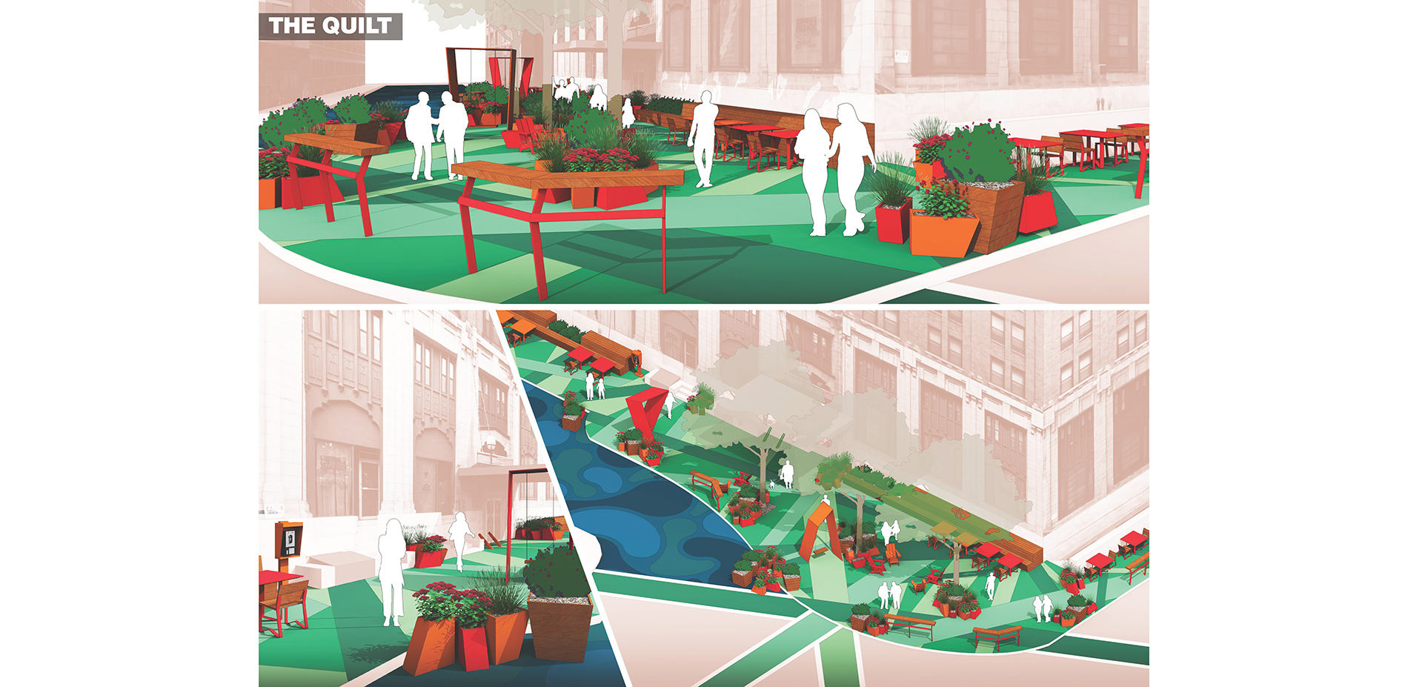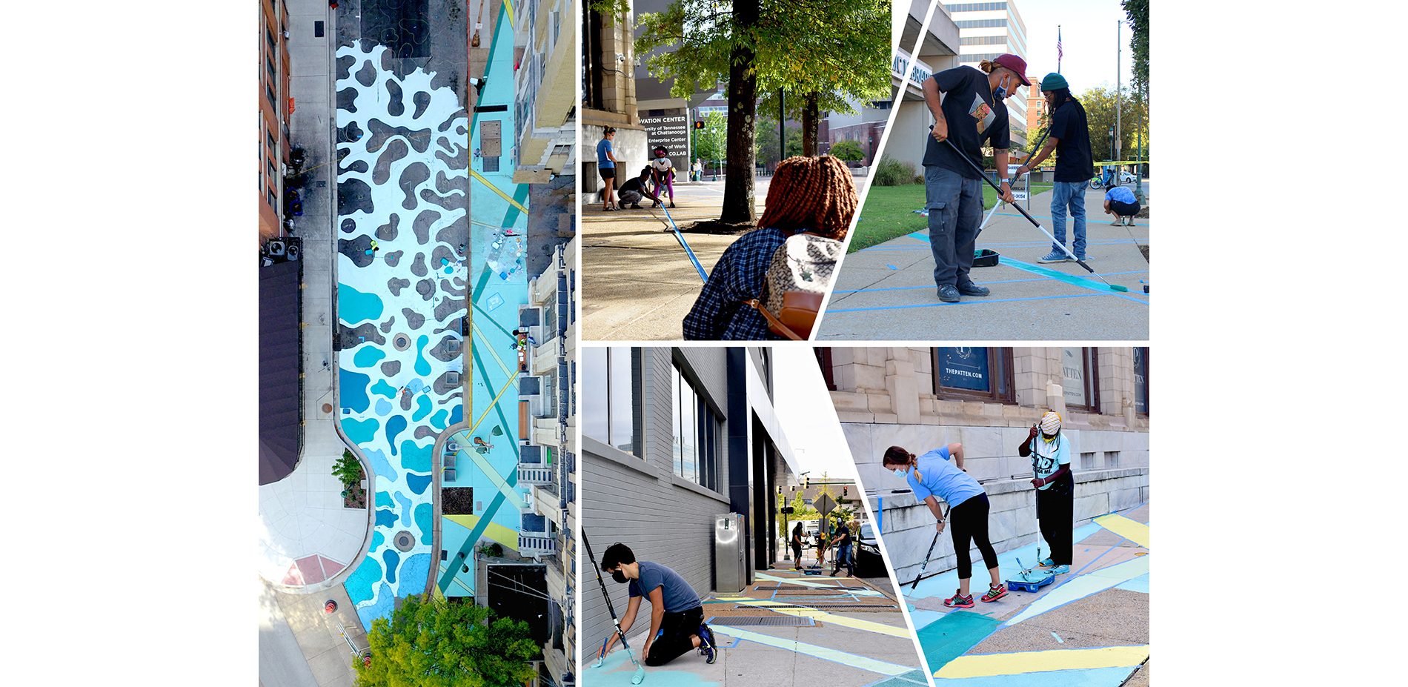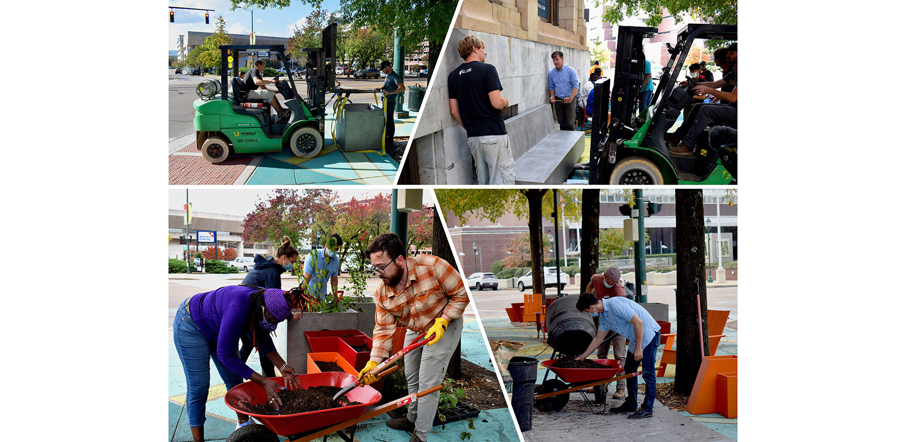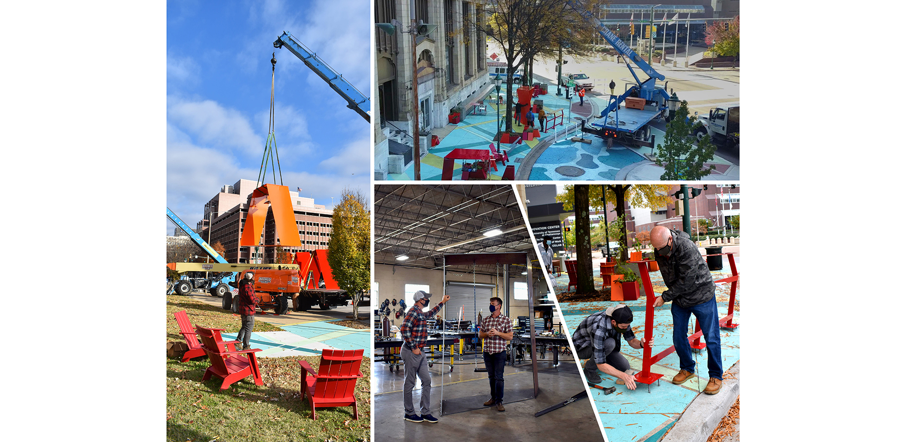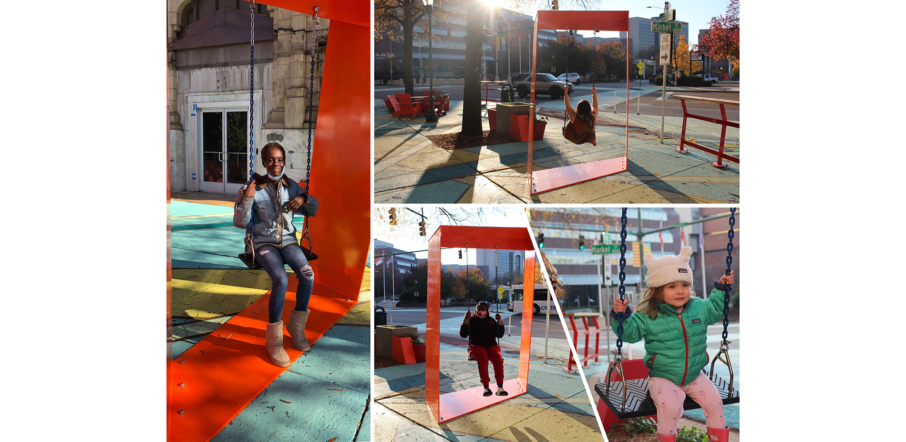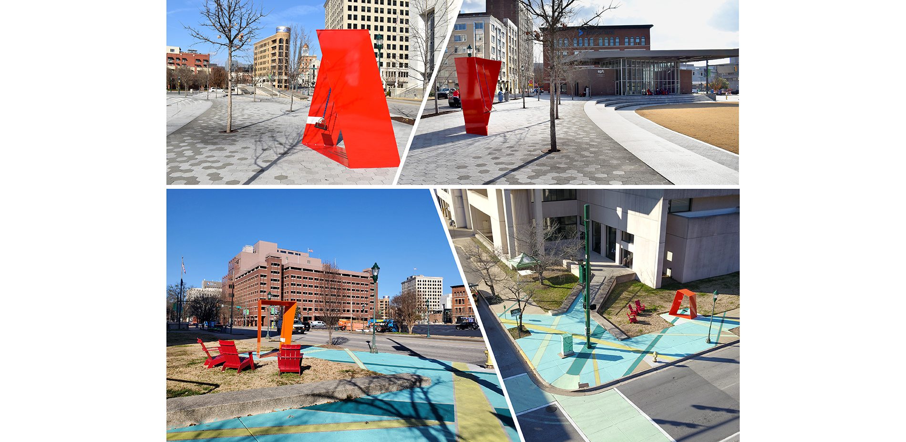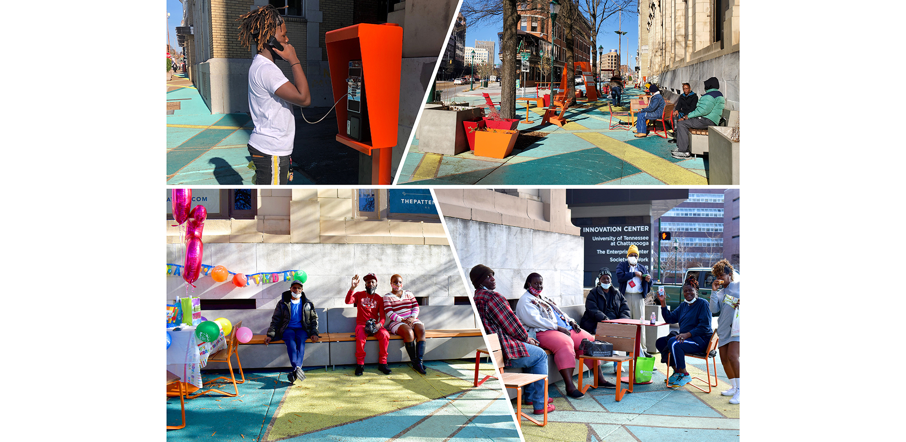Market + Georgia Public Space
Honor Award
Urban Design
Chattanooga, Tennessee, United States
WMWA Landscape Architects
Genesis the Greykid
Client: City of Chattanooga C/O Chattanooga Design Studio
Residents of Patten Towers—the building with the highest residential density in Chattanooga, Tennessee—might have been skeptical about plans to improve the streetscape outside their building at the corner of Market and Georgia. But thanks to a concerted series of community engagement meetings, they were able to feel heard and included in the process, with their suggestions informing the plans enacted before them. Starting with the humble medium of paint, the team began to re-envision Patten Towers’ immediate environs using shapes its residents had sketched, with their building as the focal point for the improvements.
- 2021 Awards Jury
Project Credits
Matt Whitaker, ASLA, WMWA Landscape Architects, Project Principal
Thomas Brown, ASLA, WMWA Landscape Architects, Associate, Lead Designer
Ryan Wang, Associate ASLA, WMWA Landscape Architects, Project Designer, Project Manager/Artist for Pavement Painting
Genesis the Greykid, Artist, Engagement Lead
Chattanooga Design Studio, Project Administrator
Tucker Build, General Contractor, Window Well Bench Design
Range Projects, Fabrication of Custom Swings, Leaning Rails, and Phone Stand
Set in Stone, Fabrication of Custom Benches and Planters
Andrew Travis, Charity Faith, Dannita Noble, and 2Son, Artists for Pavement Painting
epb, Chattanooga Electric Power Board, Free Wifi and Phone Service
Jamie O'Kelly, PE, AIA, Bema A/E, Principal, Structual Engineering for Swings
Reflection Riding Arboretum and Nature Center, Plant and Soil Supplier
Traffic Claming USA, Crosswalk Painting
Project Statement
This project focuses on the engagement, design, and implementation of the community-first design process for the Market + Georgia Public Space project in Chattanooga, Tennessee. With the highest residential density in downtown Chattanooga, the historic Patten Towers apartments provides affordable housing for hundreds of the City’s most underserved and vulnerable citizens. For those who call Patten Towers home, generational cycles of disinvestment and negative bias have cultivated a perception that mischaracterizes those who inhabit this public space. The design team was especially cognizant of the misapprehensions that existed between the two groups, and thus, recognized an opportunity to develop an adaptable, inclusive, and transparent design process that prioritized community participation. Through open and honest dialogue, the design team and the Patten Towers community worked together to overcome these constraints by forging a relationship founded in mutual trust and respect. The resulting design is a physical expression of the community imprinted upon the downtown footprint and serves as an inspiring example of a community asserting their right of civic ownership over beautiful and hospitable public spaces.
Project Narrative
Erected in 1908 as Chattanooga’s newest luxury destination, the opening of the Hotel Patten was viewed as a crowning achievement for the industrious progress made by the City. Sited at an important intersection between continental-wide passenger and freight train lines, developers hoped to attract the hordes of travelers with world-class accommodations. For nearly three-quarters of a century, the Hotel Patten’s presence in the landscape served as a physical reminder of Chattanooga’s vision for its urban spaces in the twentieth century. However, as the once prosperous rail industry receded in Chattanooga, the vitality of the City’s urban core was dealt a staggering blow, and as the number of daily patrons declined, the Hotel Patten was closed and converted into Section 8 housing by the late 1970s. As planning efforts to revive Downtown Chattanooga erupted in the 1990s, the rebranded Patten Towers was neglected. This omission was the result of a negative stigma surrounding the building, its residents, and their place within the new Chattanooga. The story of the Market + Georgia Public Space project chronicles the time and place where the City and its residents acknowledged the disparities at Patten Towers and attempted to reconcile past shortcomings. Leading the design and implementation of the project, the landscape architect worked with the Patten Towers community to establish a vision for a new urban experience for the twenty-first century, in which our urban public spaces reflect the needs of the communities who inhabit them.
Stemming from the vision set forth by Chattanooga’s Innovation District Framework Plan in 2018, the need to foster improvements to the public realm across the City’s urban core became an essential principle to the planning efforts. This objective materialized into the Public Realm Action Plan, in which funding was provided to develop a vision for three distinct pilot projects. One of the three study areas was assessed by a collaboration between the Enterprise Center, the Chattanooga Design Studio, and Gehl Studio, who through their study proposed “The Porch” pilot concept. They measured that the public space outside of Patten Towers was a thriving gathering space for those inside of the Patten community, as well as a destination for individuals from the greater Chattanooga area who were stopping to visit. However, it quickly became apparent that a stark disparity existed between the social and cultural significance of the space and the public amenities afforded to this community to outfit it.
Looking to unlock the latent potential at Patten Towers, the Chattanooga Design Studio and community partners placed an open request for qualifications for a design team to lead the design process and oversee implementation. Special consideration was given to teams who prioritized resident and community input, as one of the underlying principles of the pilot project called for the formulation of a community-led design process that was of, by, and for the community. In partnership with a local artist, the landscape architect abandoned the typical dichotomy between the design firm and client, and instead, viewed this project as an opportunity to propose a collaborative process founded in genuine partnership between diverse individuals working towards a common goal.
With a keen awareness of the skepticism often held by underserved communities during “improvement” projects, the design team elevated the role of engagement as the primary design method, which provided participants the space to air past grievances, hear a diversity of perspectives, and curate consensus and a united vision for the future. Led by the artist, the process began with a series of “micro sessions”, in which members of the design team and the Patten community spent two hours together each day for a week. These meetings were casual and stripped of any pretense, as the objective was to provide a space for everyone to speak openly and truthfully about their experiences. Adopting the artist’s methodology, the next iteration of engagement creatively channeled the themes of those initial conversations through artistic expression. Participants were encouraged to speak from their hearts through poetry, storytelling, and sketching. These activities were instrumental in overcoming communication barriers and discovering thematic inspiration for programming and design intention.
As part of the engagement process, the design team moderated a series of creative exercises to spark a conversation focused on reimagining the physical form of the public space at Patten Towers. After designing three initial concepts, the design team developed interactive engagement strategies, like the “Resource Allocation Exercise,” to distill several abstract ideas into a single, tangible experience. During this exercise, participants were presented a list of interventions, given a limited amount of funding, and asked to allocate their funds based on their preferences. Design elements like more green space, the incorporation of bright colors, and a greater diversity of seating options were quickly prioritized. This approach was instrumental in formalizing a hierarchy of design interventions and created an opening for the community to forge a sense of ownership of the final product. Marking the end of the process of discovery and refinement, the design team presented the final design package to the Patten community for feedback and direction before implementation.
The landscape architect executed a complex process of implementation of the design, collaborating with Patten residents, custom fabricators, local artists, volunteers, and government officials. At the city scale, the design established a hierarchy of interventions by designating the immediate public space outside of Patten Towers as a primary hub, while the placement of secondary “outposts” emanating from the central gathering space were employed to stich the design into the larger urban footprint. While this approach formalized the organization of the design, it played a much bigger role in the eyes of the Patten community. In the past, many had felt unwelcome in these spaces and voiced their desire to be included. Therefore, the design reclaimed their right to these public spaces and established a reciprocal relationship in which the Patten community and the citizens of Chattanooga could feel invited to move between these areas without hesitation.
The repetition of design elements across each of these spaces provided cohesion and offered legibility. A colorful mosaic of curvilinear forms intersected by linear strips were painted within the surrounding streets, crosswalks, and sidewalks, animating the muted ground plane with hues of yellow, blue, and green. In contrast, red and orange movable Adirondacks and metal and wooden tables and chairs provided a variety of semi-permanent seating options, while custom fabricated wooden and concrete benches offered a more permanent solution for the space. Additionally, red and orange custom fabricated swings and leaning rails provided a diversity of active and passive programming opportunities. The incorporation of several electrical outlets, high-speed Wi-Fi, and a working phone booth supplied residents with free access to public utilities. Large concrete planters accompanied by a variety of smaller red and orange planters were placed throughout the space and filled with over 20 native plant species.
The evolution of the Market + Georgia Public Space project offers several lessons for designers, planners, or anyone engaged with enhancing the quality of our urban spaces. By employing a process that prioritized community-led collaboration, constant engagement, and adaptive design and implementation techniques, the design team was positioned to receive the trust of a community. The result of this process gave voice to a diversity of perspectives and generated genuine, positive change. The success of the project challenges the typical organizational systems within the design profession and serves as an example for alternative strategies for the future. Additionally, it has influenced the citizens of Chattanooga to reimagine the aesthetic and functional nature of urban design in Chattanooga, while encouraging a conversation around inclusivity and the meaning of community. Most importantly, the project has improved the quality of living, created a safer environment, and empowered the residents of Patten Towers to rightfully reclaim their public space.
Products
-
Furniture
- Loll Designs
- Landscape Forms
- Forms + Surfaces
-
Other
- Paint: Sherwin-Williams
- Traffic Markings: Transpo Industries, Inc.
Plant List
- Cherokee Sedge (Carex cherokeensis)
- Pagoda Dogwood (Cornus alternifolia)
- Purple Coneflower (Echinacea purpurea)
- White Wood Aster (Eurybia divaricata)
- Virginia Strawberry (Fragaria virginiana)
- Maple-leaf Alumroot (Heuchera villosa)
- Yaupon Holly (Ilex vomitoria)
- Sweetbay Magnolia (Magnolia virginiana)
- Pink Muhly Grass (Muhlenbergia capilaris)
- Golden Ragwort (Packera aurea)
- Hairy Beardtongue (Penstemon hirsutus)
- Pale Beardtongue (Penstemon pallidus)
- Narrowleaf Silkgrass (Pityopsis graminifolia)
- Hairy Phlox (Phlox amoena)
- Blue Woodland Phlox (Phlox divaricata)
- Swamp White Oak (Quercus bicolor)
- Blue-Eyed Grass (Sisyrinchium angustifolium)
- Stokes Aster (Stokesia laevis)
- Wood Fern (Thelypteris kunthii)
- Foamflower (Tiarella cordifolia)
- Arrowwood Viburnum (Viburnum dentatum)
