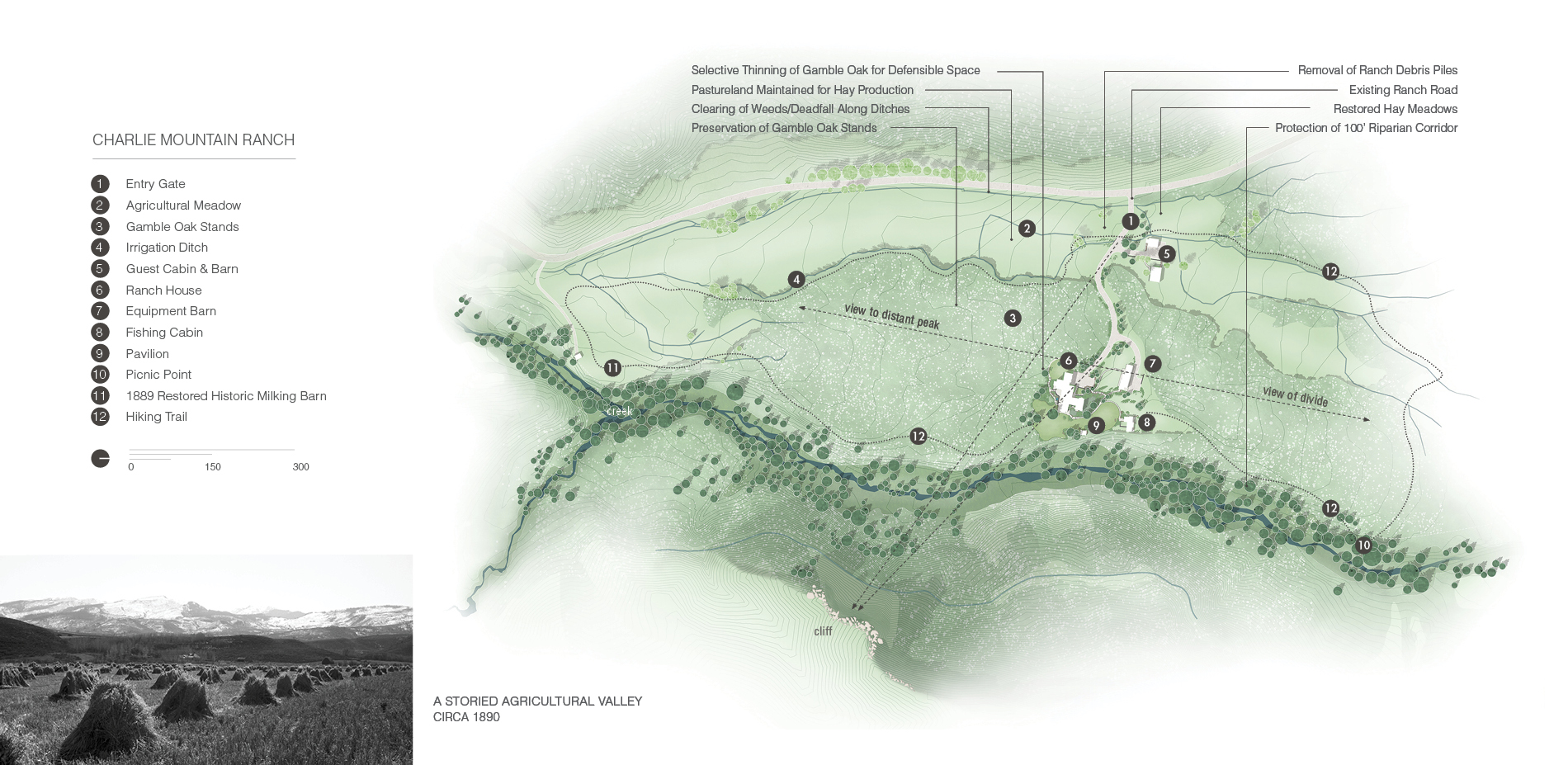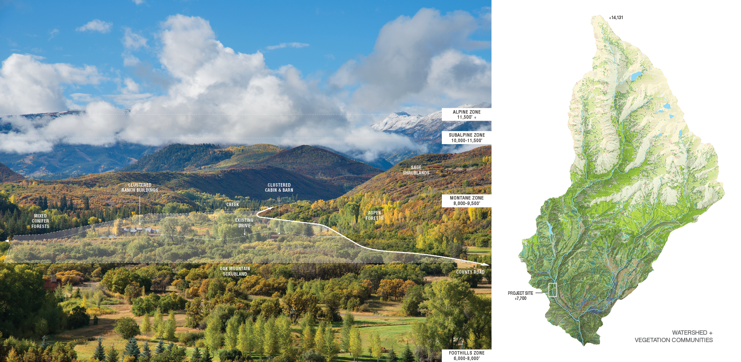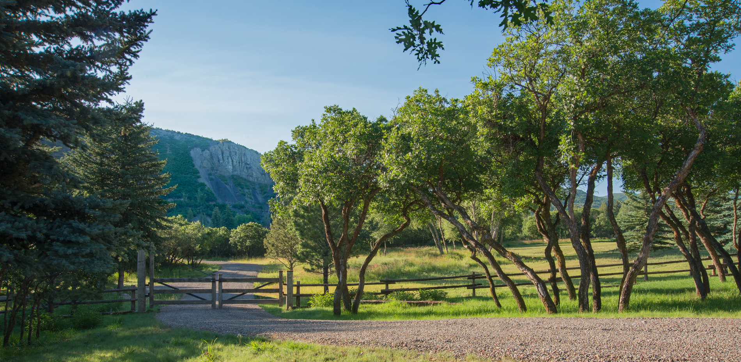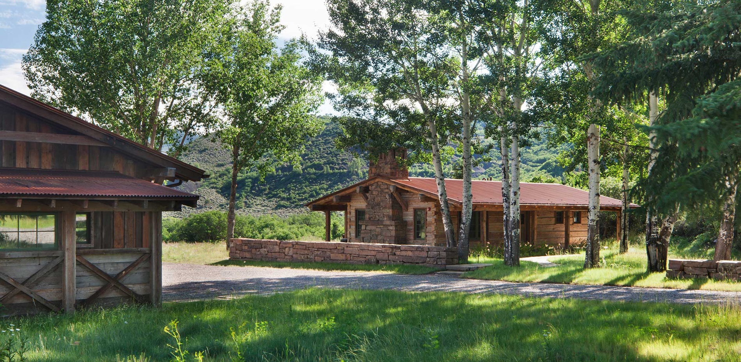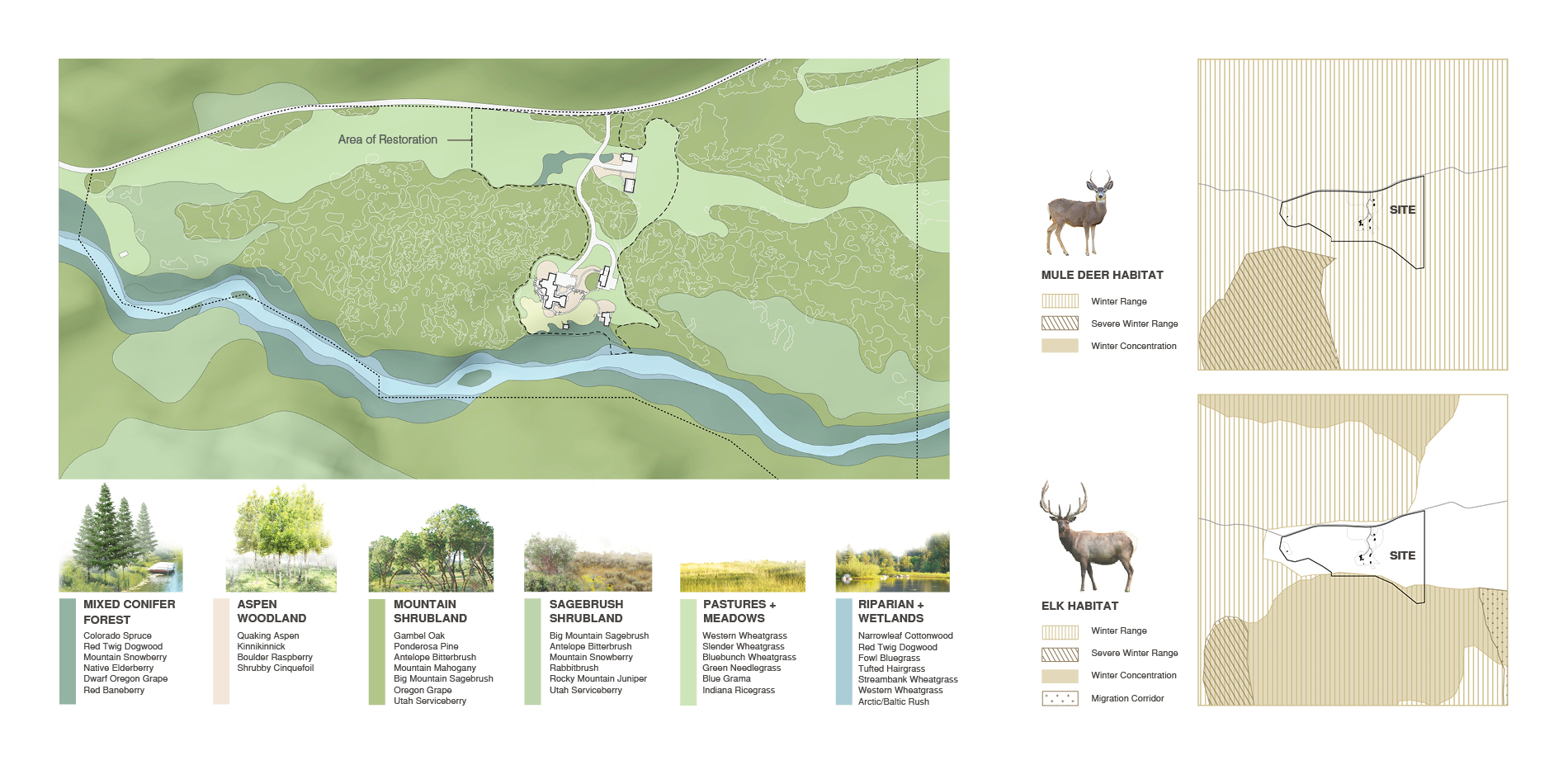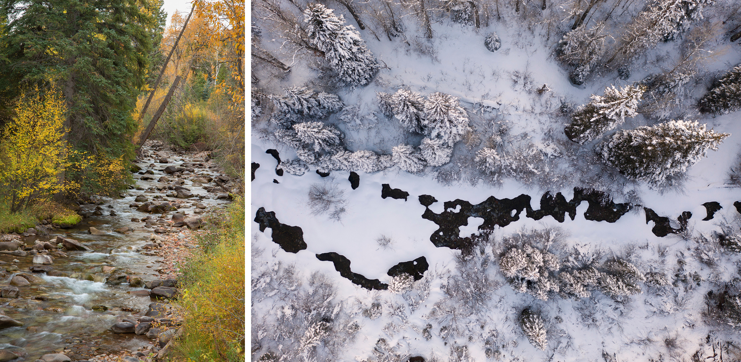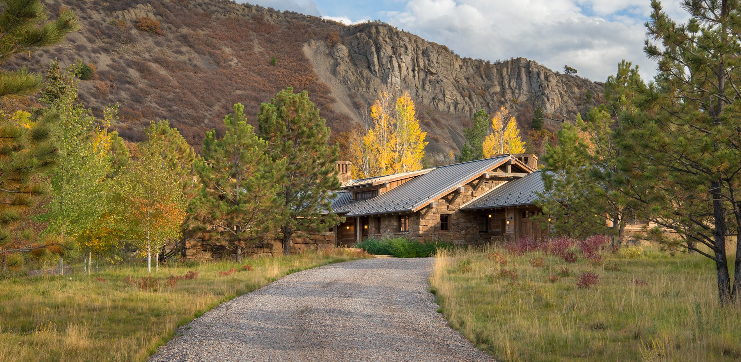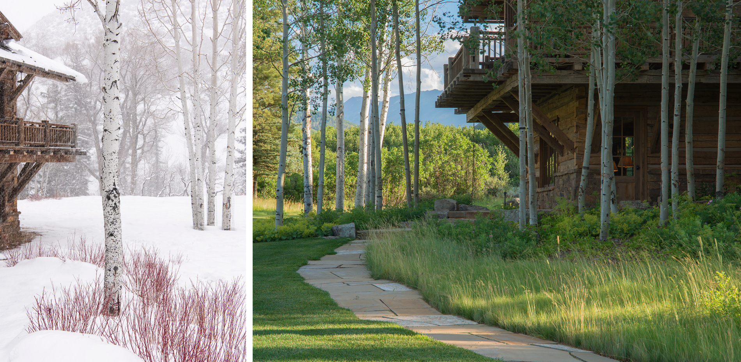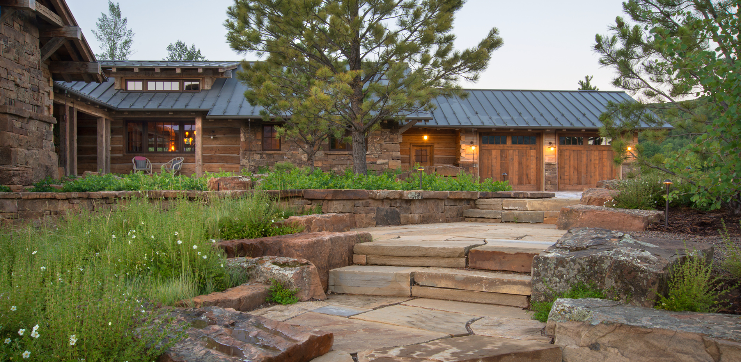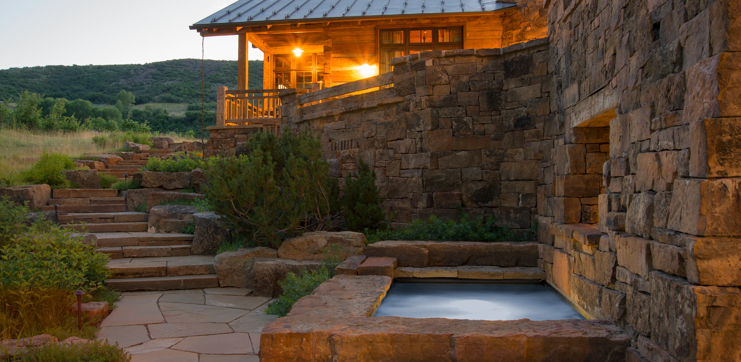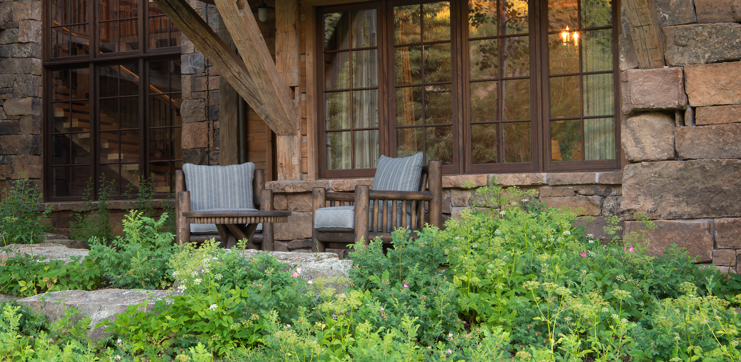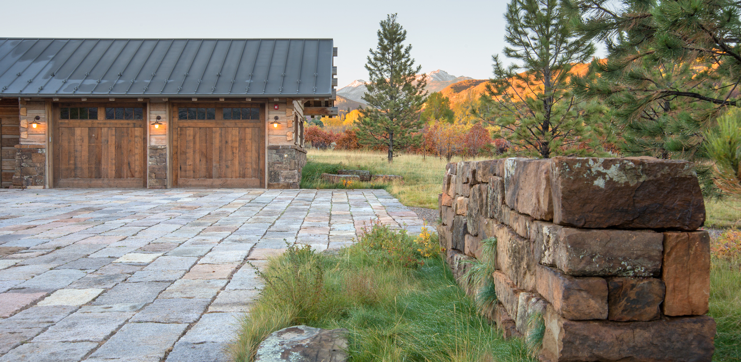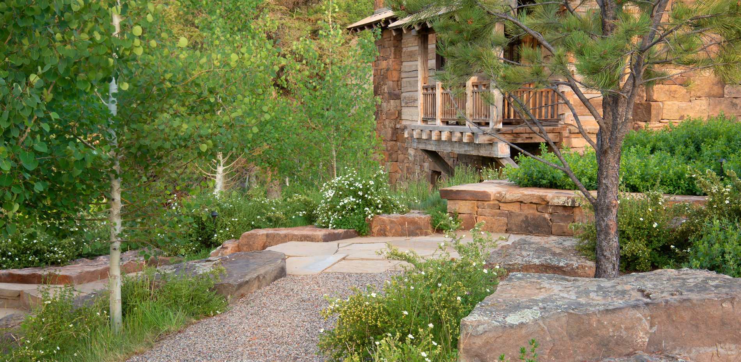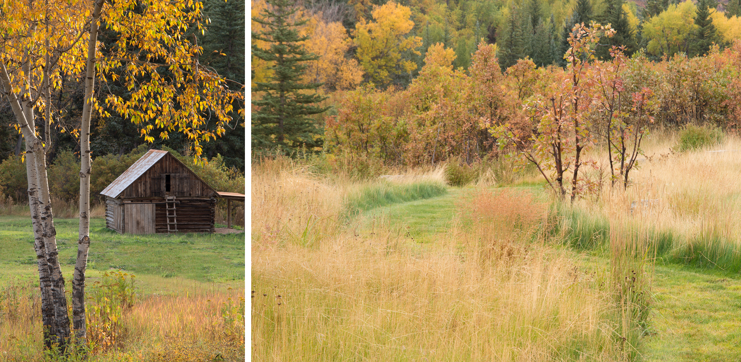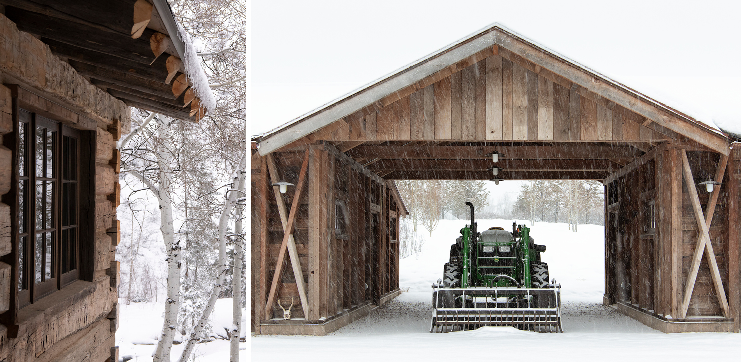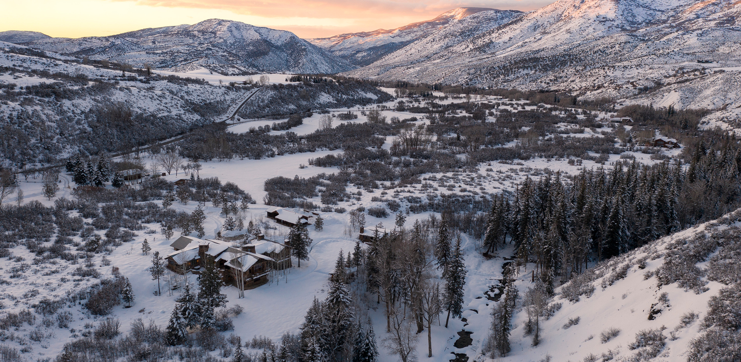Charlie Mountain Ranch: The Renewal of a Rural Landscape
Honor Award
Residential Design
Pitkin County, Colorado, United States
Design Workshop, Inc.
Set on 73 acres within a western Colorado valley, Charlie Mountain Ranch benefits from a long-term, holistic development plan that establishes guiding principles for land management in keeping with the owners’ goals of preserving this ecologically diverse landscape. By clearing out overgrowth and clustering new buildings, the landscape architects achieved a replacement of more than 100,000 square feet of disturbed lands with restored native oak-mountain shrublands along an existing creek, instilling a renewed sense of land stewardship that will ensure future preservation of these habitats.
- 2021 Awards Jury
Project Credits
Mike Albert, ASLA, Principal - Design Workshop, Inc.
Michael Tunte, Project Manager - Design Workshop, Inc.
Ben Roush, ASLA and Alison Kelly, Landscape Architect - Design Workshop, Inc.
Xiaojian Fan, Award Graphics - Design Workshop, Inc.
Pearson Design Group, Inc., Architecture
KL&A Structural Engineer, Structural Engineer
Davis-Horn Planning, Land Planner
Hougland & Associates, Wildfire Consultant
Nicholas Lampiris, Phd, Geology Report
SGM, Civil Engineering
Lisa Purdy Consulting, Historic Consultant
Colorado Wildlife Science, LLC, Wildlife Ecologist
Dennis Derham, Owner's Representative
North Fork Builders, General Contractor
Landscape Workshop, Inc., Landscape Contractor
Timberline Pool and Spa, Spa Contractor
Sarah Chase Shaw, Writer
Project Statement
As more people retreat to unique regions across the Intermountain West, landscape architects are called upon to think critically about the impacts of development on water availability and use, open space conservation, wildlife habitat, viewsheds, and the preservation of an agrarian landscape ethic that continues to attract new residents.
One the earliest homesteads in the Capitol Creek Valley, Charlie Mountain Ranch was redeveloped from its prolonged state of neglect into a family compound that reflects the owners desire to preserve a diverse and ecologically-rich landscape. Because the scenic, cultural, and ecological values of the ranch are integral to the rural nature of the surrounding community, the landscape architect’s work with the neighborhood caucus was imperative to ensure that the proposed design responded to regional development patterns, wildlife habitat, wildfire prevention, creek and water conservation, and responsible land management and stewardship. Site-specific environmental and viewshed analysis identified six distinct native plant communities around which low-profile structures are clustered, their subtly-crafted vernacular blending imperceptibly with the agrarian setting.
Project Narrative
A STORIED HISTORY
Resting in the shadow of adjacent peaks, Charlie Mountain Ranch is located at the end of a wide, glacially- carved valley in western Colorado. Since its settlement in the late 1800s, the property has long been valued for its fertile soils, rolling terrain, and access to the valley’s arterial creek. Early ranchers constructed a network of irrigation ditches, elevating the productive qualities of the land. For much of the twentieth century, the 73-acre ranch functioned as part of a larger successful agriculture and ranching operation but had recently slipped into a prolonged period of neglect. Dilapidated outbuildings and debris piles, combined with barren and hard-packed soils, overgrown ditches, impenetrable thickets, and noxious weeds demonstrated the need for a renewed commitment to proper land management.
BEYOND INDIVIDUAL PROPERTY LINES
Propelled by a desire to restore a unique piece of the rural landscape, new landowners stepped forward. The owners and design team embarked upon a comprehensive planning process that would guide the long-term development and enhancement of the land into a multi-generational ranch. Bound by a county road to the west, and a creek to the east, the property occupies over one-half mile of the valley’s floor. Recognizing the significance of its geographic setting and reach, the landscape architect urged the owner to develop a vision for how the long-range management of the property’s land, water rights and stream corridor, wildlife habitat, and open space could fit in with the vision of the surrounding rural community.
Initially, the team established principles that would guide future improvements, including: 1) Improve the visual quality from the public rights-of-ways (designated as a scenic corridor) and screen property from wildlife migratory routes along the creek; 2) Cluster development of new site structures, circulation, and construction access within the vicinity of existing improvements; 3) Enhance wildlife habitat value; 4) Protect the existing creek and riparian corridor; and, 5) Promote vegetation management best practices to reduce wildfire risk and restore previously disturbed habitat. Since project completion, the landscape architect has continued to implement various improvements and processes that reinforce the original stewardship principles on an annual basis.
CONTEXT
Restoration began with an analysis of regional and site-specific environmental conditions, including a detailed study of predominant plant communities, species composition, and density. At 7,700’ in elevation, the ranch is characterized by oak-mountain shrublands, a transitional ecosystem of the Southern Rockies Ecoregion defined by native upland vegetation consisting primarily of a mosaic of Gambel oak, serviceberry and sagebrush that provides critical wildlife habitat. Gambel oak is a slow-growing, drought-tolerant hardwood which offers critical nutritional value and shelter to indigenous wildlife, but absent of proper maintenance, turns into highly flammable fuel for wildfires. Interspersed within this zone are patches of sagebrush shrublands. Along the creek, mixed-conifer forests and riparian areas denote the presence of water. The remaining land consists of mountain meadows and pastureland. An ecological assessment identified disturbance to upland plant communities as a result of decades of agricultural activity and livestock grazing. Understanding these distinct ecologies – their conditions and relationships to each other – not only guided species recommendations and their spatial organization but ensured long-term performance to support biodiversity.
INSPIRING SENSE OF SPACE
As champions of open lands, the owners felt strongly that any improvements should not impose upon the surrounding environment, but rather emerge from it in an organic and responsible manner. As such, the property’s master plan represents a pattern unique to traditional historic western ranch development and seeks to celebrate the natural beauty of the setting. In lieu of constructing a large singular structure that would have physically and visually dominated the landscape, the plan introduces clusters of low-slung structures that blend into the landscape, the scale and relationship of each directly relating to site-specific conditions, with most sited within previously disturbed areas. Of significance, the property’s original 1888 milking barn was restored and voluntarily placed under Historical Designation.
The plan calls for on-going management of agricultural meadows, introduction of wildlife-friendly fencing, removal of dead vegetation, burying overhead utilities, integrating hiking trails and destination nodes, and replacing the existing flood irrigation with a less water consumptive system of underground pipes.
ASSESSMENT OF POTENTIAL IMPACTS
During the planning process, an independent wildlife ecologist and representatives of Colorado Parks and Wildlife were called in to evaluate wildlife patterns and identify river and stream corridors and wetlands. Their report verified that decades of land disturbance from farming and ranching had not significantly impacted wildlife habitat on the project site. Furthermore, they found that, while the adjacent stream corridor and riparian woodlands provide rich winter habitat for elk and mule deer, any new development that occurred within the same footprint as previous structures, would not negatively impact the animals, their habitat features, or jurisdictional wetlands. As an extra precaution, the landscape architect specified additional native trees and shrubs between the ranch and migratory routes to minimize potential impacts.
RESTORING A MODIFIED LANDSCAPE
Analysis of existing vegetative communities, combined with site attributes – topography, aspect, slope, proximity to water and wildlife habitat – informed restoration strategies for over 100,000 square feet of disturbed landscape to indigenous habitat. The planting plan reconstructed the species, diversity, and spatial qualities of former plant communities, transforming areas of disturbance, improving forage opportunities, and offering critical wildlife cover. Disturbed areas within open meadows were restored to agricultural pastures, hayed seasonally for feeding livestock during winter months. Collectively, the palette and maintenance regime reinforce the visual character, ecological function, and rich agrarian character of the ranch.
Clusters of native Gambel oak dot the rolling ranch landscape, their attractive branching habits adding a sculptural overlay in the landscape. Although drought tolerant, Gambel oak are particularly sensitive to root zone disturbance, a condition the landscape architect acknowledged through heightened protective care before and during construction to ensure their long-term survival. Defensible space strategies included hand-thinning and pruning techniques that preserved mature the trees while opening their canopies to allow sunlight and precipitation to reach the ground, rejuvenating native bunch grasses, forbs and wildflowers. Ongoing vegetation monitoring reports no tree mortality and a lush and healthy understory of native plant materials.
The design incorporates zone-compatible plantings, requiring only temporary irrigation and reducing water consumption for many areas. Near structures, the landscape architect extracted select species from the existing communities, planting them in wide vegetative drifts. Tree plantings are strategically organized to provide shelter from prevailing winter winds and intense summer sun.
CRAFTSMANSHIP
From the outset, the landscape architect emphasized restraint in material selection, color, and massing of any built structures. Regionally-sourced native materials, including reclaimed timber and lichen-covered stone, create a cohesive palette for architectural and landscape elements able to withstand the harsh mountain climate. During construction, the landscape architect developed subtle masonry details with the stone masons to communicate an authentic spirit of permanence including blending materials to achieve a graduated and organic appearance, and varying thicknesses on stair transitions. The result is a series of hand-built stone walls — a familiar element in Western ranch compounds — stairways, and outdoor gathering spaces that appear to disappear into the subtle tones and textures of the existing landscape. Tucked in a sheltered cove and bound by a trio of sandstone beams, a soaking tub rests beneath the branches of a twisted pine.
IMPACT
Addressing scenic quality, habitat value, wildfire mitigation, water conservation, and sustainable land management for a contiguous and connected landscape, Charlie Mountain Ranch represents a model for rural residential development in the region. Proud of the ways in which their property integrates important conservation values, the homeowners enjoy sharing the ranch and their vision for its continued stewardship through guided tours. Collectively, the attention to detail invested throughout the property renews a narrative of Colorado’s cultural and natural history, deepening the connection and extending its legacy to a new generation of users.
Products
-
Irrigation
- Rain Bird
-
Hardscape
- Montana Moss Rock Boulders - Select Stone
- Reclaimed Granite Pavers - Stone FarmSandstone - Gallegos Corporation
-
Lighting
- SPJ Lighting
Plant List
- Narrowleaf Cottonwood
- Quaking Aspen
- Ponderosa Pine
- Colorado Blue Spruce
- Red Osier Dogwood
- Common Juniper
- Dwarf Ninebark
- McKay's White Potentilla
- Dwarf Fragrant Sumac
- Rabbitbrush
- Mountain Mahogany
- Spirea
- Wood's Rose
- Common Purple Lilac
- Pitkin County Native Seed Mix
