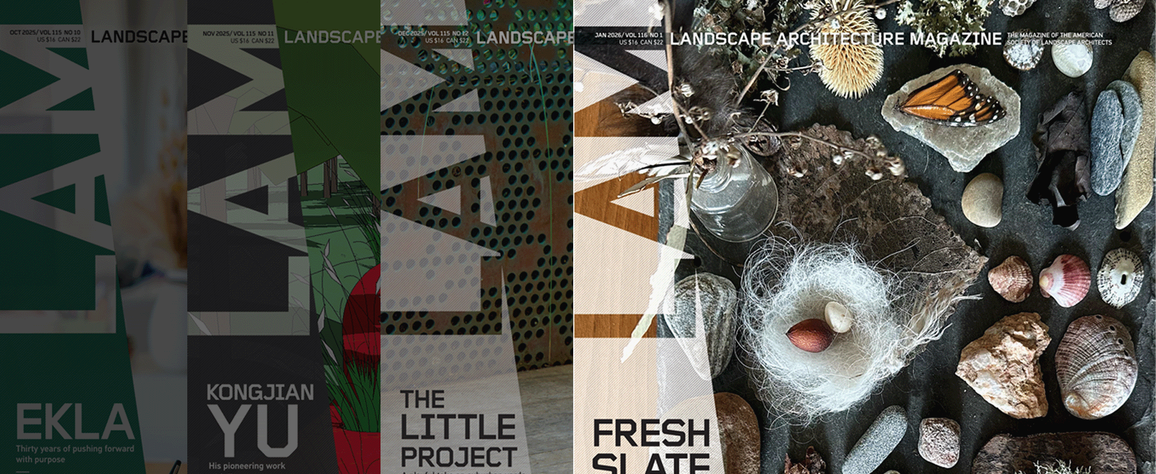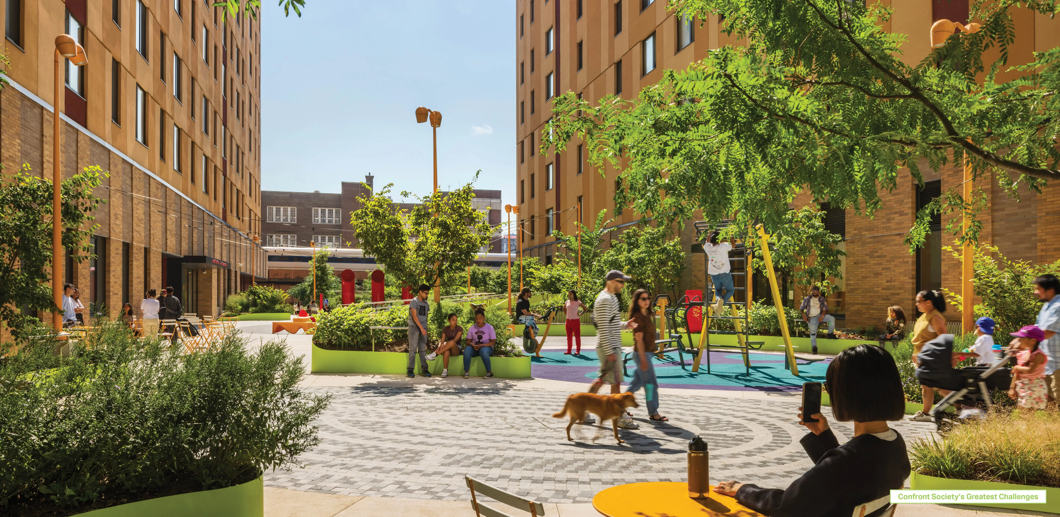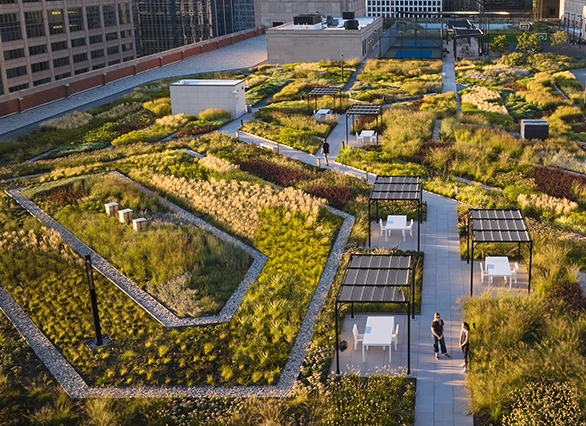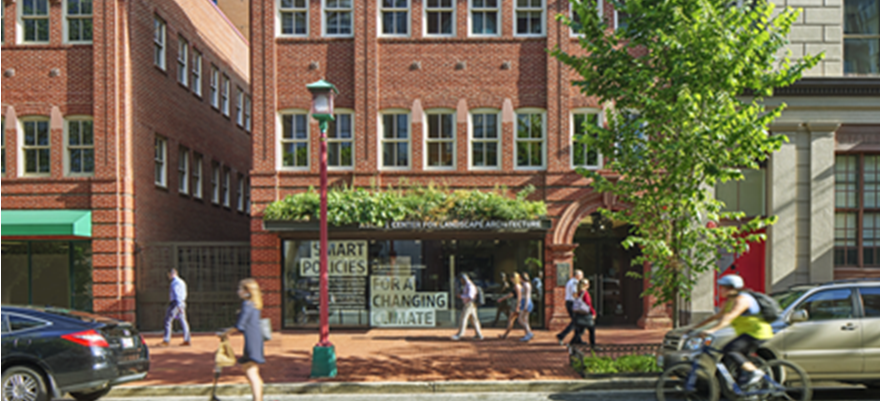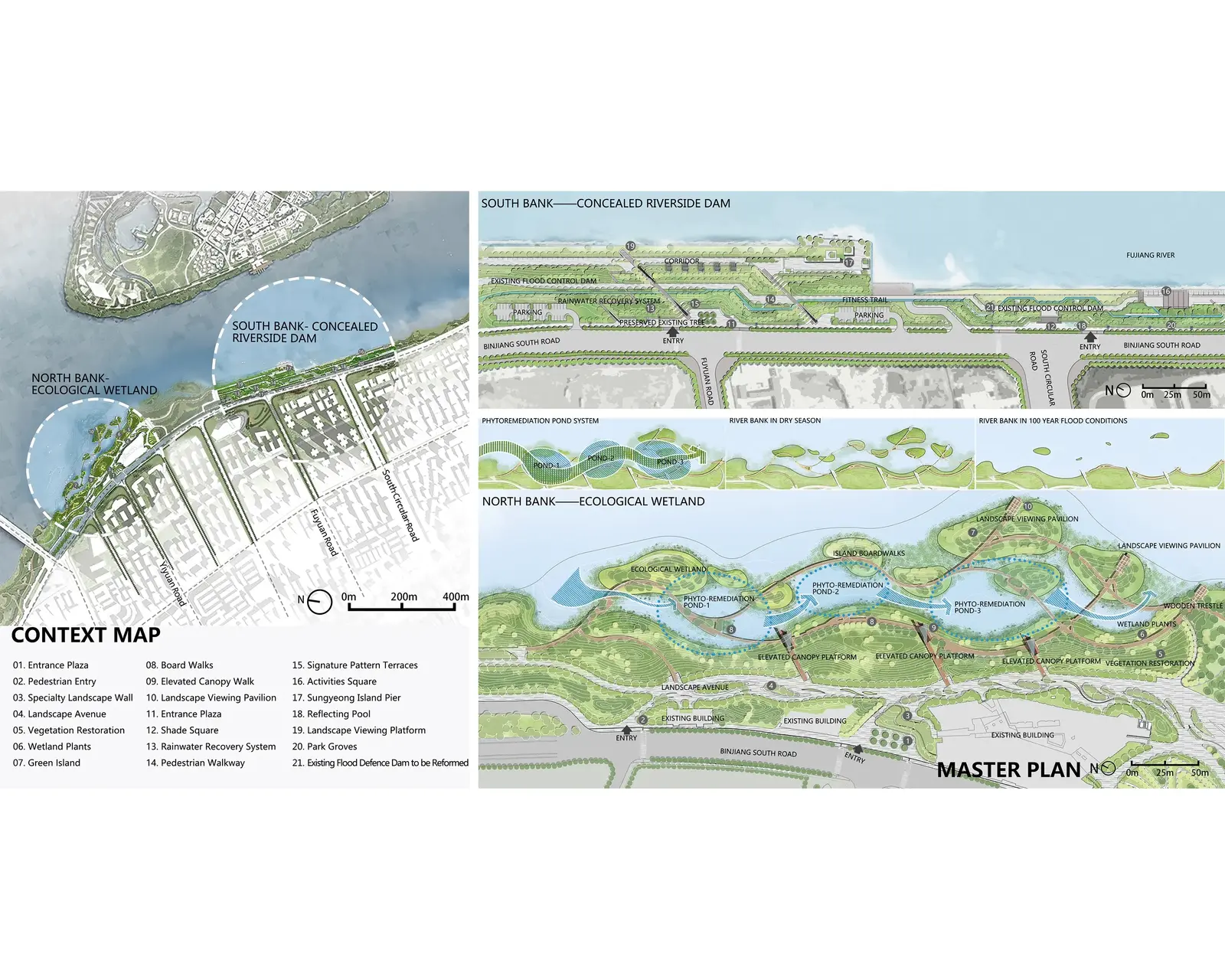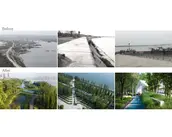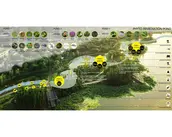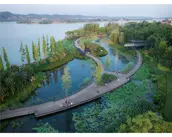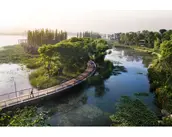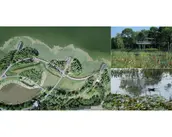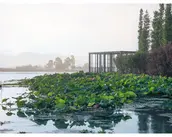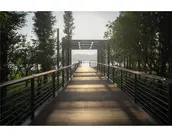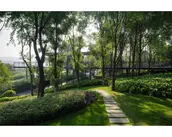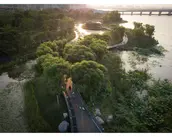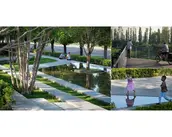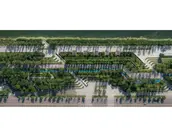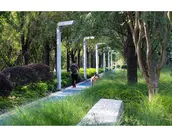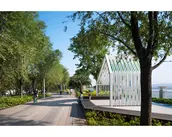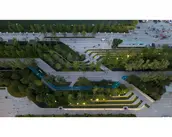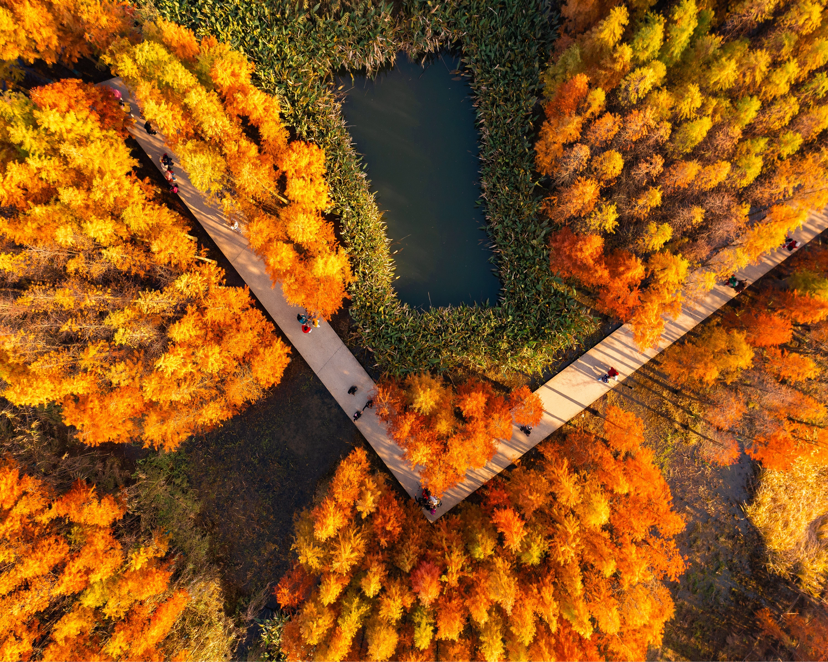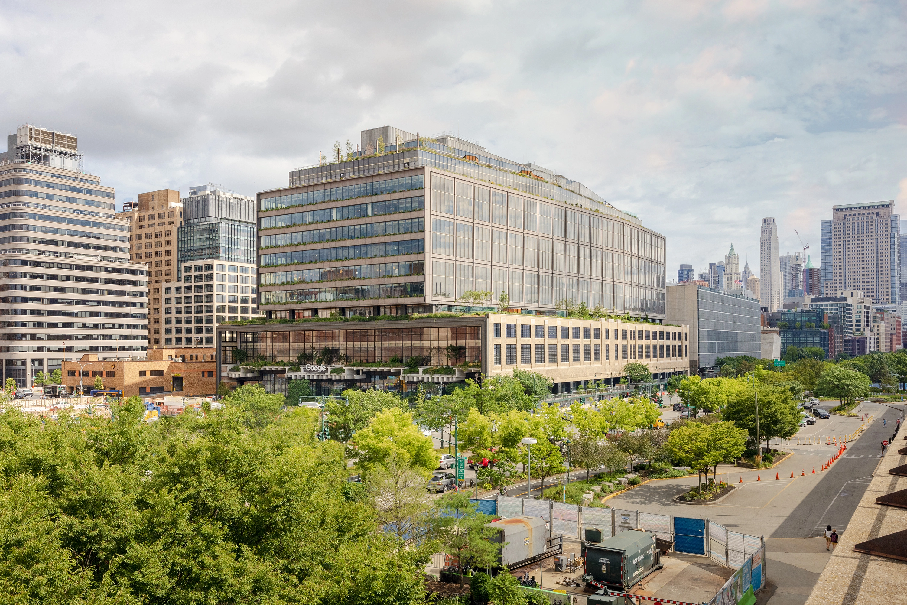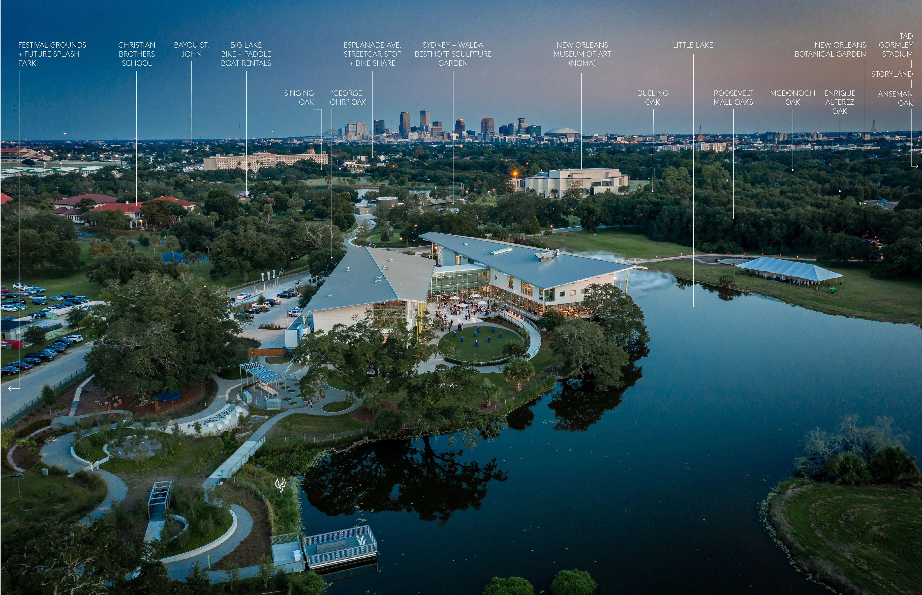From a Concrete Bulkhead Riverbank to a Vibrant Shoreline Park—Suining South Riverfront Park
Firms
ECOLAND Planning and Design Corp.
Sichuan Provincial Architectural Design and Research Institute CO.,LTD.
In the burgeoning Suining City in China’s Sichuan Province, infrastructural preparation for urban growth along the Fujian River had left behind an unwelcoming concrete bulkhead and degraded local ecology, conditions which this new riverfront park attempts to correct by converting the bleak existing levee into a verdant platform that fosters engagement with the river edge through terraced connections to the city beyond. Within the potential flood zone, a resilient wetland pond system filters river water and reintroduces native riparian plants along a landscaped edge designed to withstand full submersion. An elevated canopy walk provides visitors with views over the stormwater filtration ponds, facilitating connection with nature at the urban edge.
Awards Jury
-
This project transformed a 2-mile long ecologically and socially lifeless shoreline belt into a verdant, sustainable riverfront park by integrating ecological infrastructure, phytoremediation, urban-weaving and resilient strategies. A much closer water to human relationship is introduced by concealing an existing bulkhead structure beneath stylized terraces of landscape inspired by Asian culture, drawing city dwellers and urban visitors towards the forgotten natural beauty of the Fujiang River. The gray hydraulic dam in the outer edge of the city is transformed into a desirable riverfront destination.
The re-establishment of native species within an intricate system of wetlands, ponds, islands and riparian habitats in a previously barren terrain contributed to an overall reacclimatizing of the riverfront that welcomes the return of native wildlife, cementing this project as a pilot for resilient green shores infrastructure initiatives.
The result of the park has reformed the gray concrete embankment into a resilient, ecologically-sound riverfront with numerous riparian habitats, enhanced stormwater management and water cleansing system, recovered native habitats, and created a new cherished public space for gathering and sensory enjoyment. -
The Suining South Riverfront Park Landscape Design Project is located in Suining City, Sichuan Province, China. The project site is a 2-mile stretch of riverside land adjacent to the city's forthcoming urban growth district. Before the landscape architects were commissioned to design the 117-acre park in mid 2017, the local government had been installing riverfront hydraulic engineering structures covering two-thirds of the length of the riverbank in an unappealing concrete bulkhead that was an eye-sore to the community. Being that the structure was required to remain in the park to prevent flooding, it was imperative for the design team to find creative solutions for dealing with this major obstacle between the city and the river. Repairing the ecological degradation to the river caused by the construction of the bulkhead was also paramount.
The combined design team consultants successfully persuaded the local government to integrate the ongoing hydraulic engineering construction with the forthcoming park design project. Through a concept of concealing the bulkhead beneath landscape terraces, the design objective is set up to combine multiple functions, including riparian ecological systems, urban storm-water management, green infrastructure, public recreation, and environmental education in the same riverfront area. The ultimate solution became the "Floating Greenway" infrastructure belt. The "Floating Greenway" infrastructure artfully integrates all the desired functions by weaving together a series of design strategies.
1. Resilient Strategy:
Convincing the hydraulic engineering design team to take a different approach to reimagine the river to human relationship was a critical first step in designing the complex project. In contrast to the original engineered flood-prevention plan, which separated the river from green spaces, people, and the city, the new solution, brought about through the collaboration of design teams, sought to weave the park into the urban fabric thereby opening the riverfront to the city once again. The concept introduced a continuous natural slope on each side of the bulkhead with lush vegetation, which guards against flooding and keeps the riverside ecosystem to human connection intact while concealing the obstructing wall.
A complex riparian wetland lagoon system, which embraces the periodical flooding cycle as a critical part of its ecological process, was set forth as the goal for the design as opposed to an ecologically meaningless "geometric line" of a concrete bulkhead.
2. Ecological Engineering Strategy:
A bio-engineering technique was taken to ecologically disguise the existing hydraulic infrastructure. Covered by a regenerated ecological riparian system and a comprehensive recreational system, the hard concrete river bank, formerly designed solely for flood control, was transformed into a green infrastructure system that brings safety, ecology, beauty, and urban recreation seamlessly together along the length of the unsightly bulkhead. Stylized terraces of landscape, inspired by Chinese traditional patterns, traverse up and down each side of the bulkhead providing inviting access to the river while acting as stormwater management infrastructure.
3. Phytoremediation:
By introducing native wetland plants into a series of riverside wetland lagoons at the wider, upper flow area of the river, a water phytoremediation system was formed. It is entirely constructed of nature, created to clean the already treated urban run-off before it is discharged into the Fujiang River. A minimal cut-and-fill approach was used to create an outer ring of islands and ponds. Cut from the excavated ponds is used as fill to create a barrier of islands acting as a landscape buffer, transition zone, and a vibrant storm water filtrating system connecting the river and the city. Water flows through the wetland lagoons to be filtered by the plants before being used to encompass various park destinations with ecologically sound water features for people to enjoy. Further, the system nurtures the integrated ecological and recreational urban green destination as a whole and provides irrigation water for the park. Additionally, a central portion of the existing wetland was left untouched to allow the natural habitats to continue to evolve and thrive within the new wetland system.
4. Stormwater Management
The portion of the park established over the bulkhead is set 7 feet above the street level. A series of richly planted bio-swales was created for the purposes of catching, filtering, and retaining urban runoff water on each side of the bulkhead to release cleaned water to the irrigation system and landscape water amenities. A terraced green landscape is created to catch and filter the run-off collected from the pedestrian pathways at the top of the park's topography. The filtered water is conducted by the terraces to a lower detaining, and retaining system. Our design objective creates a purposely designed urban sponge to accomplish on-site stormwater management to control urban run-off and flash floods, solving a major challenge to modern city stormwater management.
5. Urban Weaving:
Originally cut off from the adjacent community by a broad riverside city road, the project's site was almost abandoned by the city’s inhabitants. To restore the riverfront and create a viable recreational green space, a complicated urban weaving strategy was established to integrate the urban public space rather than create an independent green belt without any dialogue with the city.
1). Designated entrance and visitor parking areas were envisioned as inviting plazas with direct paths leading towards the riverfront park near the pedestrian crossing areas.
2). City dwellers are drawn into the wetland through a network of walkways that softly weave through the islands and ponds allowing an immersive experience in nature.
3). Elevated platforms and canopy walk trestles that lead from the upper levels of the park, allow visitors to have an above-the-wetland and in-the-canopy experience.
4). The urban fabric is extended from the street into the riverfront park through the establishment of a series of trestles passing through the canopy to the riverfront. The canopy walk system hovers above the stormwater filtrating ponds on the edge of the park, leading to outlooks among preserved trees, while facilitating uninterrupted wildlife corridors beneath.
5) The upper level of the narrow section of the park atop the bulkhead is thoughtfully programmed with recreational activities, including running track fitness zones, and outlook pavilions.
The key objective to the urban weaving strategy was to collect and distribute people seamlessly through the park to enjoy the verdant river views and pleasing riparian open spaces, connecting the riverfront back to the city.
6. Design with Culture:
The overall design is rooted in Suining City's regional culture, which has a strong relationship with the legend of the Guanyin Buddha. A bold garden terrace pattern, derived from the auspicious cloud forms often associated with Guanyin Buddha, defines the landscape design's signature pattern. This signature pattern is lyrically integrated with the riverfront park topography, as stormwater filtering terraces, and characteristic entry points to the park. The cloud terrace pattern integrates with a "Floating Reflection pond,” to remind locals of those classical legends related to the heavens, and classical poems. Using this abstract and subtle cultural motif, the design deeply connects the people to the space and to the city's cultural heritage.
Conclusion:
Facing the challenge of ecological degradation and loss of urban vitality due to nationwide government-led flood-control-oriented hydraulic engineering riverfront dam construction, this park establishes a model for integrating civic park design into urban flood protection. Along the edge of Fujiang River in southern Suining City of China, where once an unsightly concrete bulkhead met the water, emerges a carefully regenerated biodiversity park within a living shoreline. -
- Ecoland Planning and Design Corp. Yanhong Tang, Zhenqing Que, Pan Zeng, Joseph Chen, Erin Henderschedt,Vince Abercrombie - Award Entry Preparation Team
- Sichuan Provincial Architectural Design and Research Institute CO.,LTD. - Local on-site assistance other design consultant
- ECOLAND Planning and Design Corp, Xiao Mo, Yanhong Tang, Hongyan Deng,Bin Wang,Jianjun Hu, Hao Wang, Weimin Tian,Zhihan Jiao, Yan Wang, Shi Xu, Jinling Zhang - Additional design team memebers of ECOLAND
- Chongqing Yuxi Gardens Group CO.,LTD - Construction Contractor
-
Products
- Furniture
- Drainage/Erosion
- Fences/Gates/Walls
- Irrigation
- Lumber/Decking/Edging
- Structures
- Water Management/Amenities
- Lighting
- Other
-
- Camphor Tree
- Southern Magnolia
- Sweet Osmanthus
- Loquat
- Chinese Photinia
- Dawn Redwood
- Weeping Willow
- Gingko
- Jacaranda
- Pond Cypress
- Oriental Cherry
- Garden Geranium
- Golden Privet
- Japanese Holly
- Bodinier's Boxwood
- Big Leaf Hydrangea
- Japanese Box
- Camellia
- Lotus
- Water Lily
- Bulrush
- Common Reed
- Aquatic Canna
- German Iris
- Purple Loosestrife
- Pickerel Weed
- Water Chestnut
- Brazilian Vervain
- Lily Of The Nile
- Pink Agapanthus
- Lilyturf

.webp?language=en-US)
