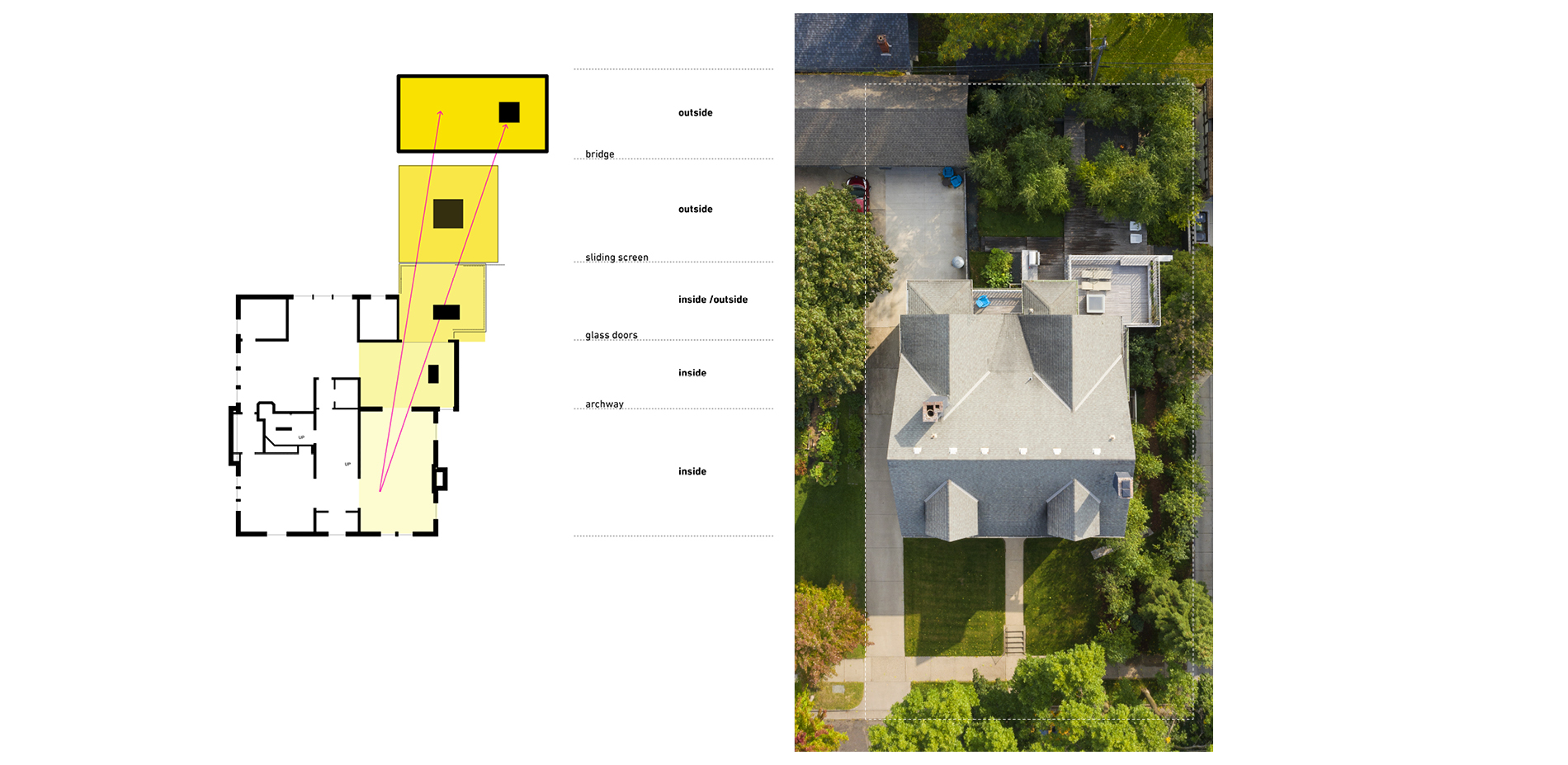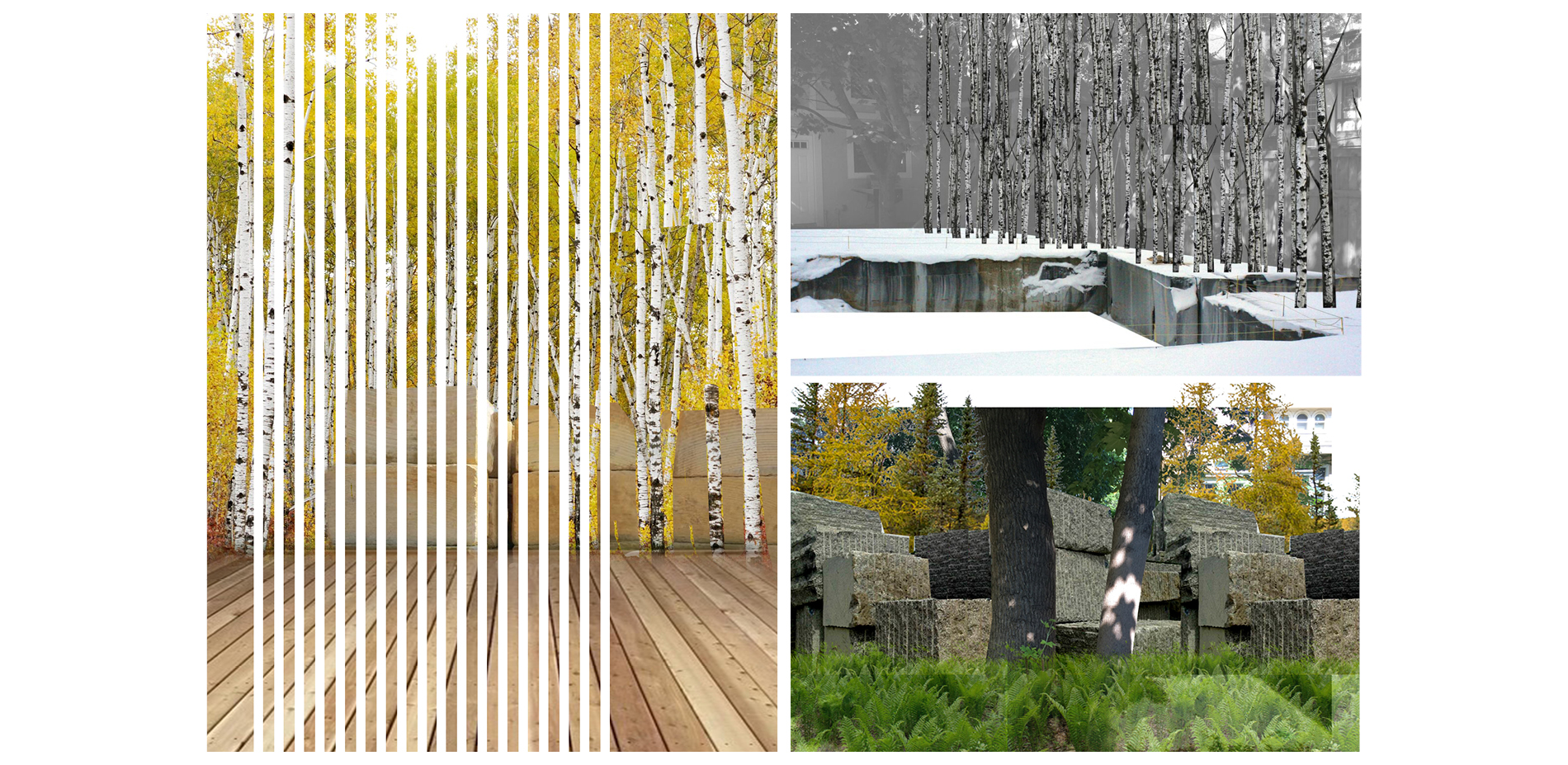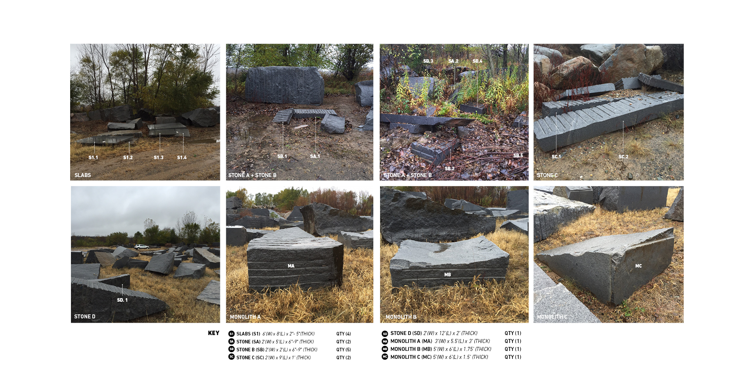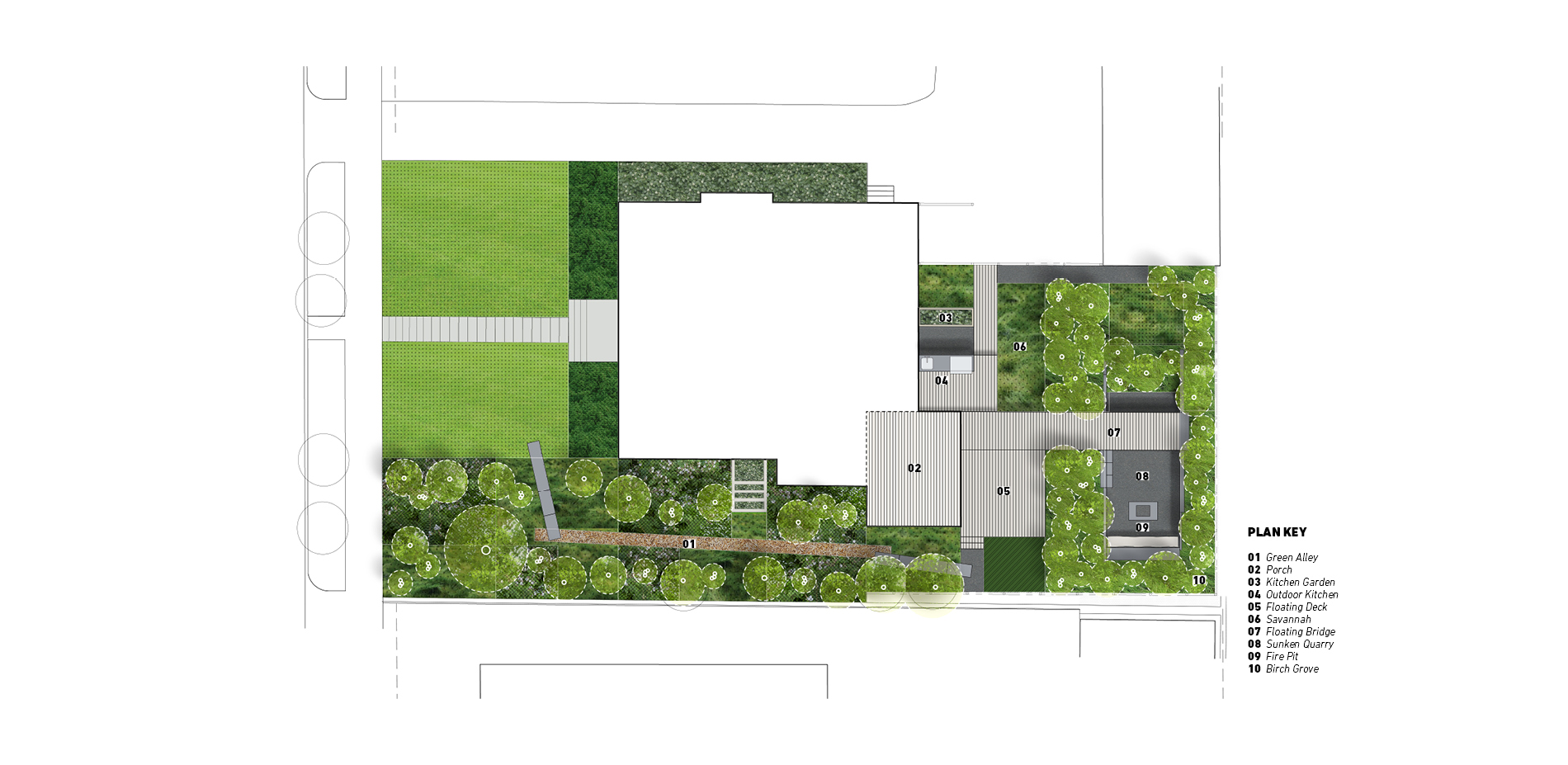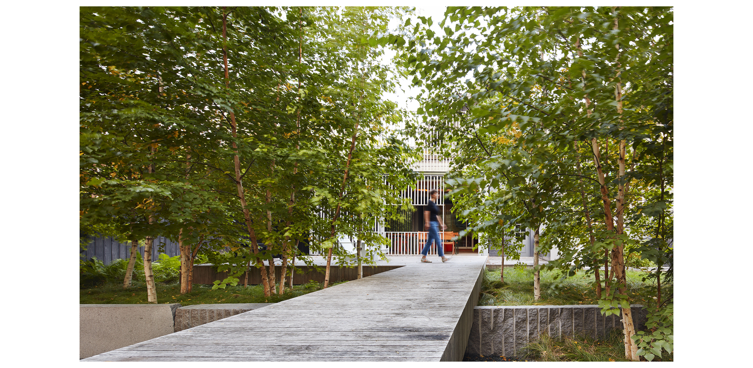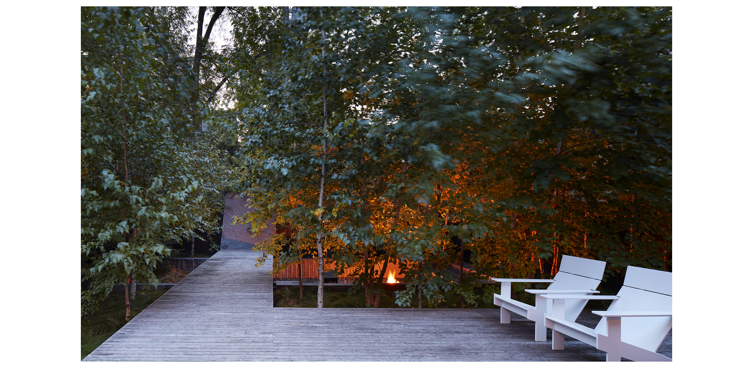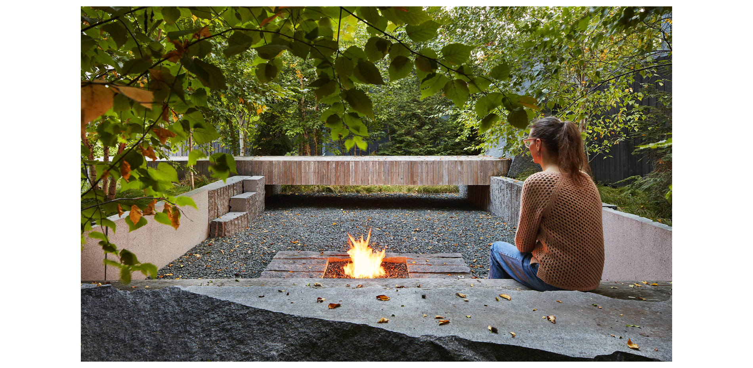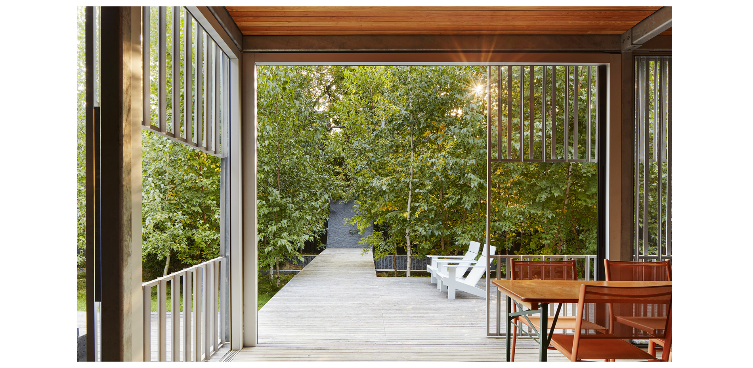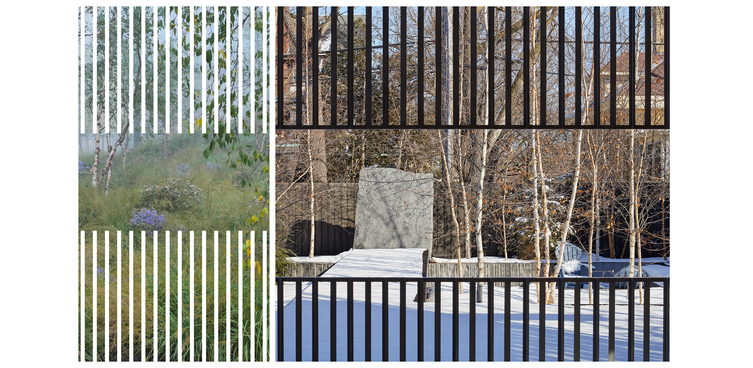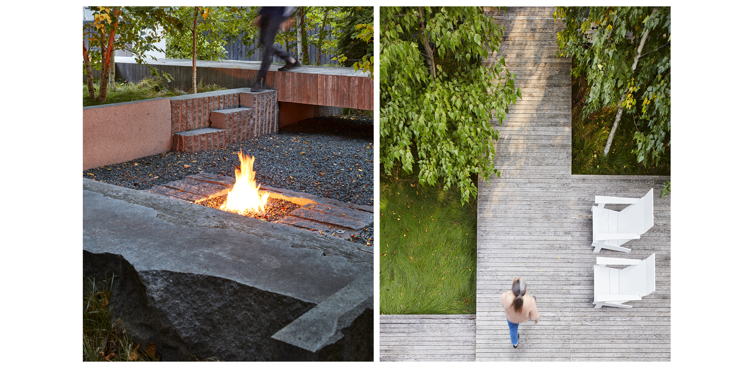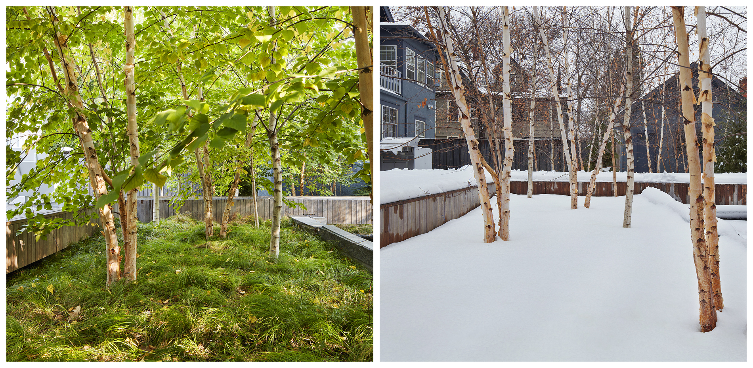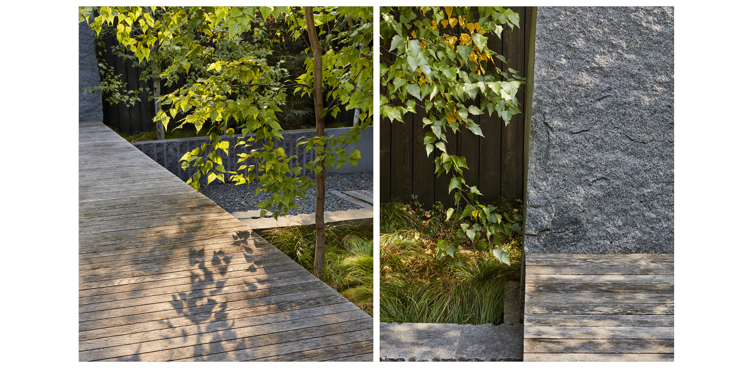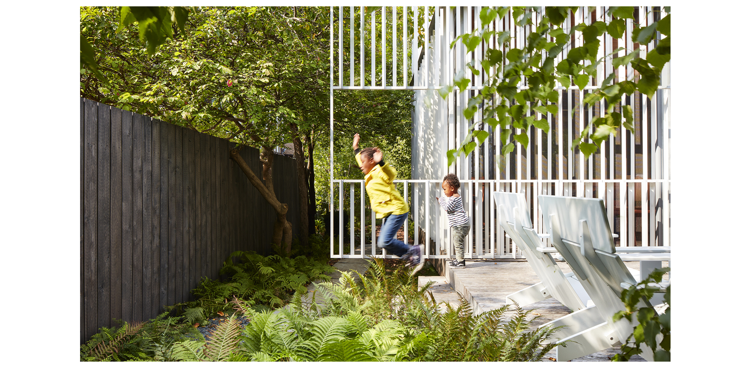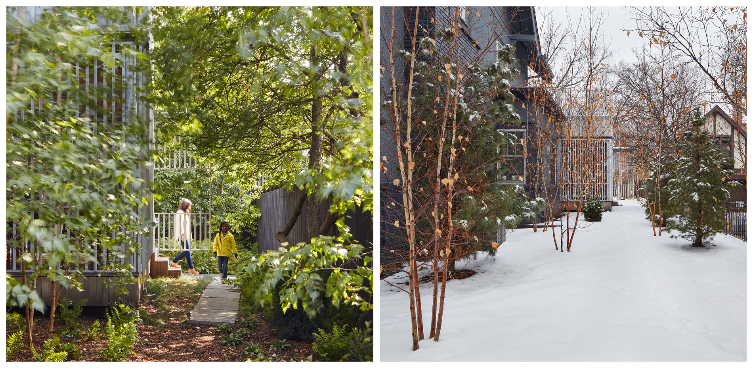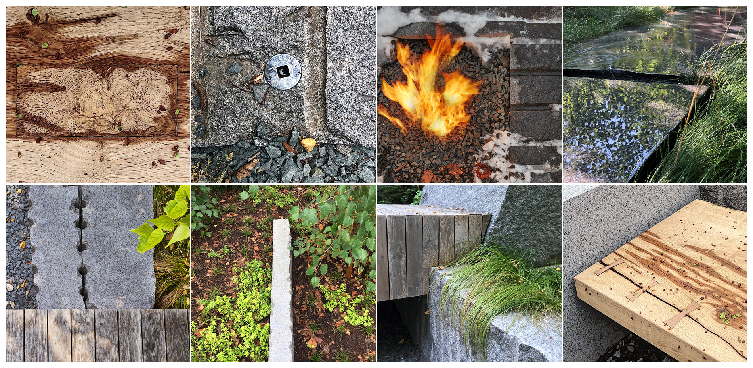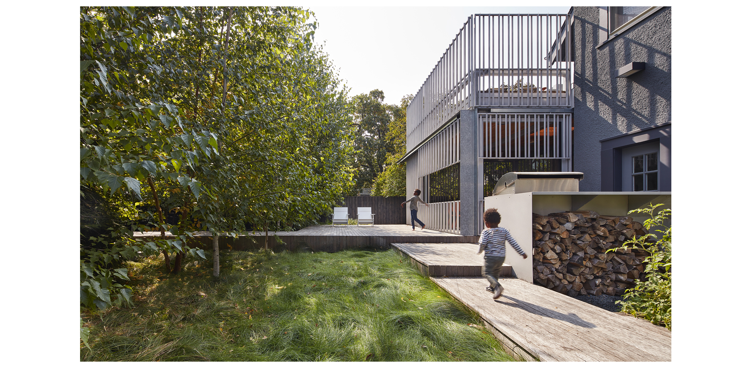Quarry Garden
Honor Award
Residential Design
Minneapolis, Minnesota, United States
TEN x TEN
For a tight plot of .21 acres, the landscape architects of Quarry Garden designed a series of interlocking planes with a forest in it, extending the indoor rooms of the house’s ground floor into the land with a spectrum of gardens ranging from domesticated to wild. Joined by an overlapping network of decks, porches, and bridges, these five outdoor spaces resolve in a sunken “quarry” lined by unwanted pieces from an actual quarry nearby, planted with an impressive forty hemlock and whitespire birch trees that provide a buffer from the site’s urban context. The decks’ orthogonal lines meet with planned plant chaos, resulting in a composition that takes up the whole site beautifully.
- 2021 Awards Jury
Project Credits
Terra Firma, Contractor
Landscape Renovations, Landscape Contractor
MSR Design, Architect
Project Statement
Wild respite, material richness and modern simplicity are the foundation for the Quarry Garden. Situated in an urban neighborhood in south Minneapolis, the Quarry Garden transforms a typical residential yard into a collection of wild garden rooms. The heart of the garden is a 25’ x 50’ sunken granite “quarry”, wrapped by a thicket of forty whitespire birch and hemlock trees. In this quiet and meditative space, the city disappears.
Abstract concept collages celebrating Minnesota’s geological and ecological context catalyzed the design direction, exploring how a wild native landscape can be structured and experienced through a series of shifting planes, frames, and thresholds (both architectural and vegetal). The garden is organized as a continuation of the existing sequence of living rooms on the first floor of the house, transitioning from domestic to wild.
Project Narrative
CONTEXT
The .21-acre yard sits in an urban neighborhood, just southwest of downtown Minneapolis. The backyard started as a typical residential lot with a patchy lawn, two large maple trees in significant decline, and a swing set left over from the previous owners. The first floor of the house is 3’ above the exterior grade, which created an awkward transition between the back porch and the yard, disconnecting the interior and exterior spaces.
DESIGN PROCESS
The landscape architect was asked to transform the underutilized shady back yard lawn into a Zen-like oasis. Wild respite, material richness and modern simplicity are the foundation for the garden.
Abstract concept collages celebrating Minnesota’s geological and ecological context catalyzed the design direction, exploring how a wild landscape can be structured and experienced through a series of shifting planes, frames, and thresholds (both architectural and vegetal). The garden is organized as a continuation of the existing sequence of living rooms on the first floor of the house, transitioning from domestic to wild. The collages also tested ideas of mass and void within the garden, situating elevated wood plinths alongside granite-framed voids.
A key element of the design was the self-imposed limitation to draw from unwanted charcoal grey granite “graveyard” at the Coldspring Quarry near St. Cloud, MN to construct the sunken quarry space. Inspired by the challenge to recycle materials that had already been extracted from the ground, the landscape architect carefully inventoried and designed the sunken quarry using a range of discarded unique granite pieces. The result is a richly tactile landscape that is carefully pieced together and that honors the unique characteristics and authentic raw beauty of the stone. The client loved the stone in the garden so much that they designed their living room fireplace using a large granite roughback slab.
WILD GARDEN ROOMS
Five distinct outdoor rooms make up the Quarry Garden: the sunken quarry, the floating deck, the porch, the outdoor kitchen, and the green alley. The rooms are carefully designed to extend the experience of “living” from inside to outside, through the porch, onto the deck, and ultimately into the birch grove and down into the quarry.
In addition to the garden rooms, the project includes the addition of a second-floor outdoor deck off the master bedroom above the porch. The deck and porch volume are wrapped in an architectural veil made of vertical aluminum slats that selectively frame and screen views from the inside out.
THE SUNKEN QUARRY
A variety of granite pieces ranging in size from 3’ wide by 5-10’ long slabs were used to create the walls of the quarry and a massive 4’ wide by 8’ tall stone wedge was used as a sculptural element to anchor and book-end the floating bridge. The sunken quarry steps down two feet into the earth, where a carpet of crushed granite aggregate hosts a custom gas fire slab and grounds the room. A 2’ wide live edge oak board bench was custom designed to nest into the stone walls, creating a signature seating element adjacent to the fire pit.
Inspired by the ecological context of Minnesota, the clients were committed to transforming the expansive underutilized lawn areas into an ecologically productive and sustainable garden using native plants. Forty whitespire birch and hemlock trees shade a native woodland groundcover of Pennsylvania sedge and sweet woodruff. Surrounded by tactile natural materials, ambient sound, and dappled light, the sunken quarry is an immersive place for respite, relaxation, and intimate conversations.
THE FLOATING DECK AND PORCH
The floating deck extends the first floor of the house through the porch, onto the deck and across the floating bridge into the garden, stitching the indoor and outdoor rooms together. The large sliding screen doors and architectural veil wrapping the porch are operable, closing to create intimacy or opening to pull the garden into the house. The picnic tables on the porch can easily be moved out to the deck, while the movable furniture can migrate between the sunken quarry and the deck. The flexibility of these spaces to transform and the playfulness of “outdoor” rooms, veils or screens, thresholds, hallways, bridges, steps, and terraces blurs the notion of having discrete interior or exterior spaces.
The floating deck and bridge are crafted from sustainably harvested black locust decking. The wood slats wrap the edges of the deck to create the appearance of a thickened plinth that hovers above the garden.
THE GREEN ALLEY
Alongside the house, the woodland garden with serviceberry, whitespire birch, swiss stone pine and columnar white pine trees is interrupted by a granite slab path that defines a meandering experience through the “green alley”. Strategically placed trees are intended to both screen views from inside the house to the neighboring house and to bring vibrant seasonal colors into the living spaces. The fences wrapping the garden were stained black, allowing the edges of the property to disappear into the background. The aluminum veil that wraps the porch and upper terrace is operable to enclose or expose the porch. When the veil is open, it slides into the green alley space - framing views into the long narrow garden.
AN URBAN RESPITE
The landscape architect was asked to create a space that allows the family to relax, blur inside and outside, increase privacy, and find respite within their own yard. Each wild garden room is distinct, yet carefully integrated to create dynamic experiences throughout the day and across seasons. Thoughtful and carefully crafted details that honor the authenticity of raw natural material are used across the garden. Not a single intersection of materials or transition between spaces is left unconsidered.
Descending into the 25’x50’ sunken quarry, surrounded by a forest of birch and hemlock trees, the city disappears. The trees come to life in the wind and attract a wide variety of bird species to the garden, washing out urban noise. Dappled light fills the space and shadows dance across the wood deck and granite walls. The garden is designed to amplify the richness of regional materials, celebrate native ecological communities through bold design, and to imagine new ways a family with a small urban lot can live in their garden.
Products
-
Furniture
- Custom live edge white oak bench- built by Terra Firma
- Custom granite gas fire pit- coordinated by Terra Firma
-
Lumber/Decking/Edging
- Midwest Black Locust
-
Hardscape
- Roughback granite pieces- from Coldspring
- 3/4" trap rock aggregate- from Dresser Trap Rock
Plant List
- Whitespire Birch
- Canadian Hemlock
- Columnar white pine
- Swiss stone pine
- Virburnum spp.
- Black chokeberry
- Everlow yew
- Pennsylvania sedge
- Sweet woodruff
- No mow fescue
- Cinnamon fern
- Ostrich fern
- Northern maidenhair fern
- Wild geranium
- Spiderwort
- Wild ginger
