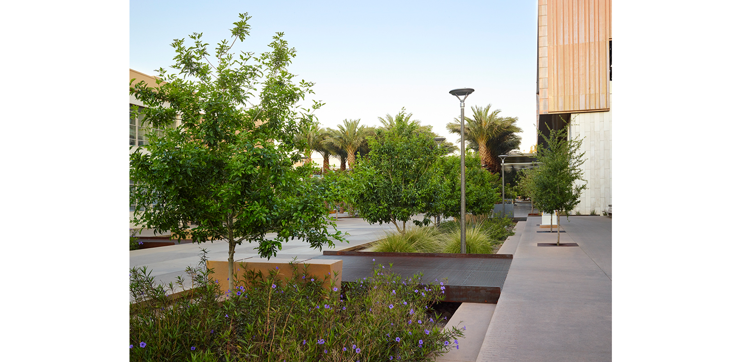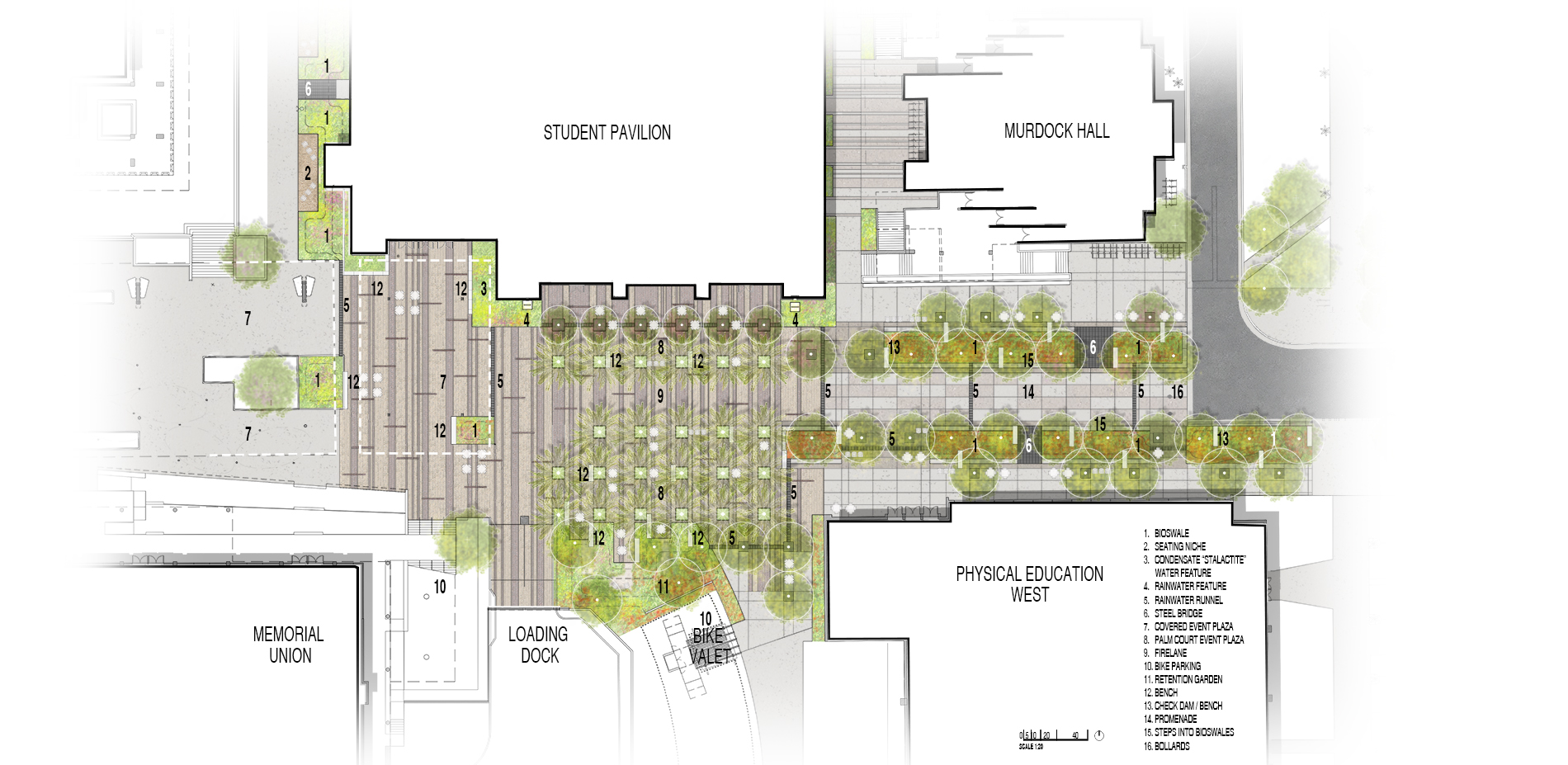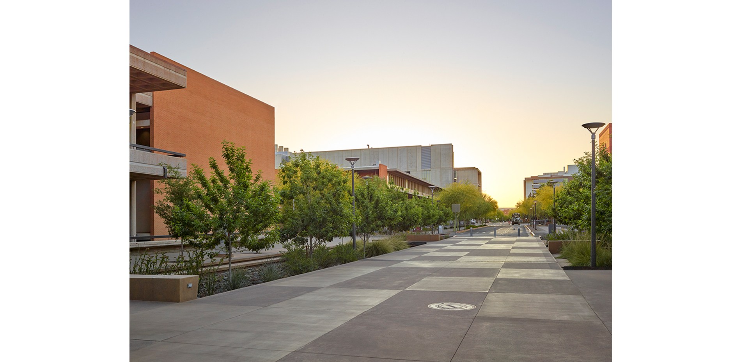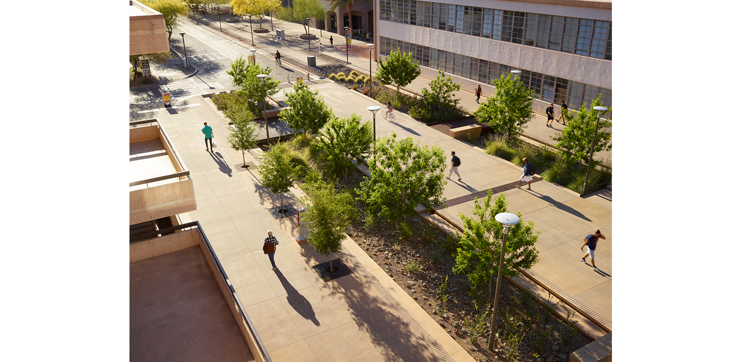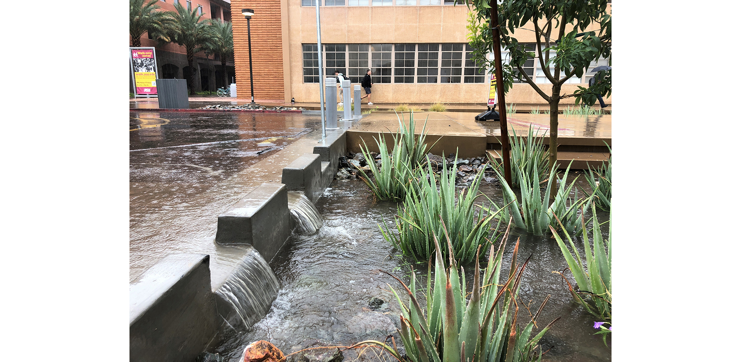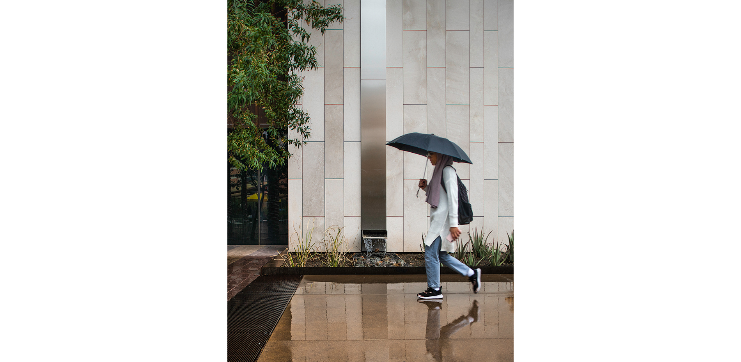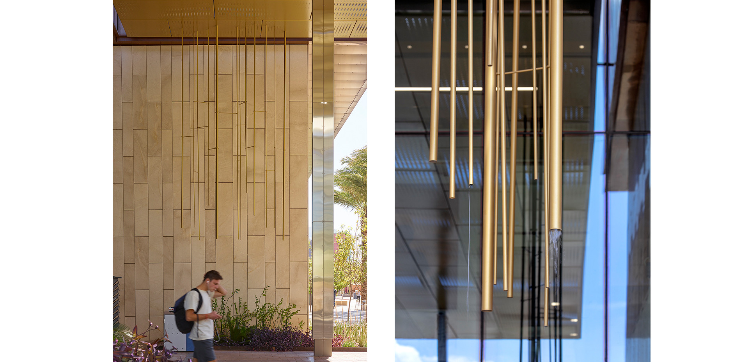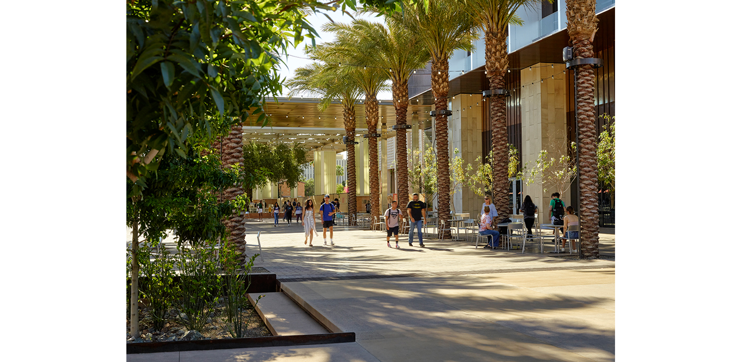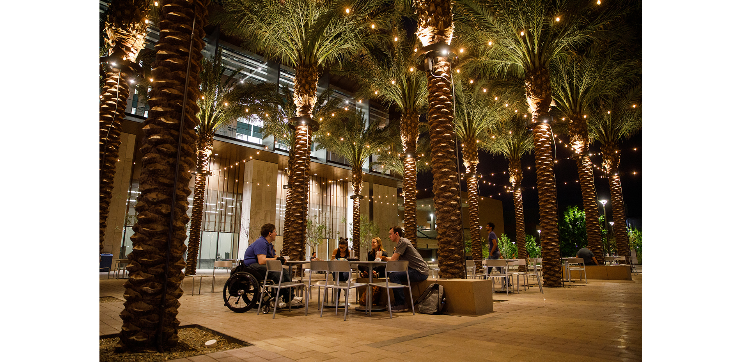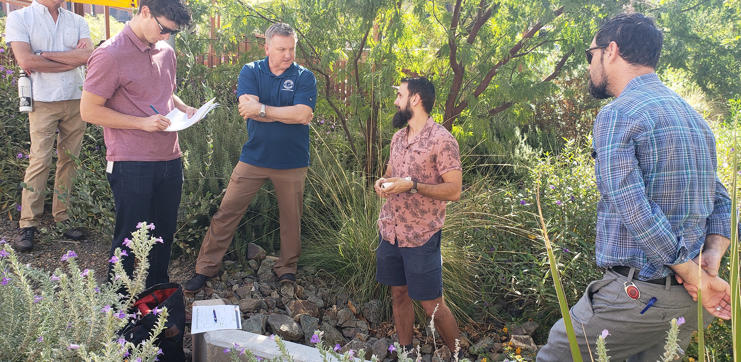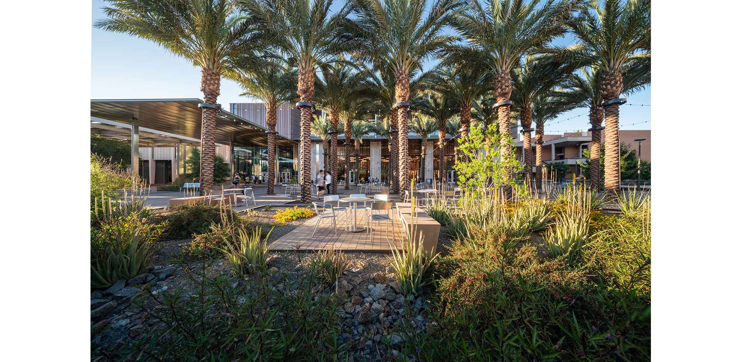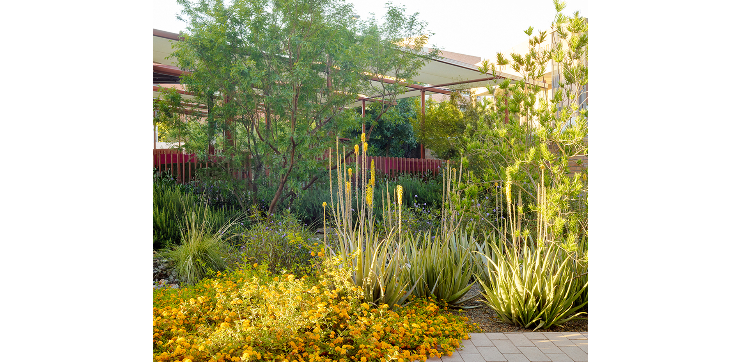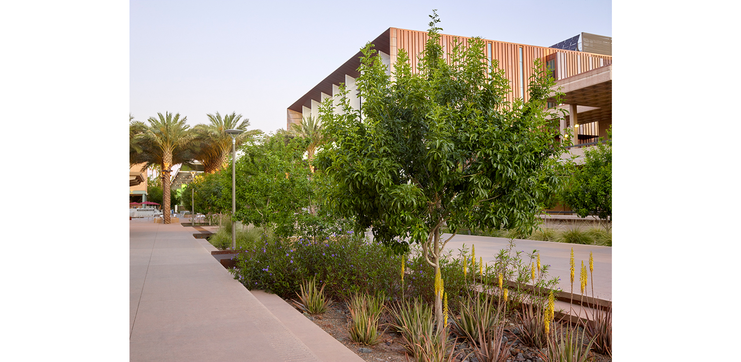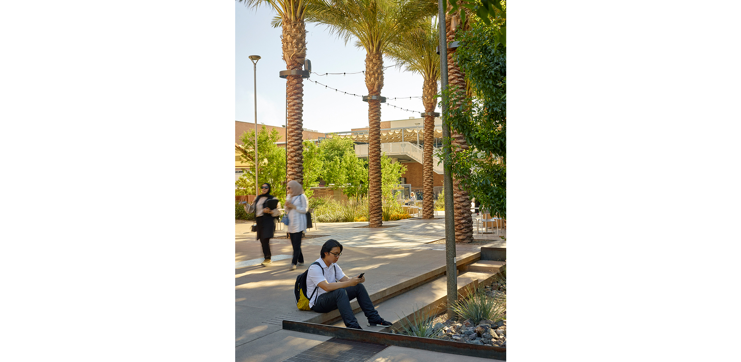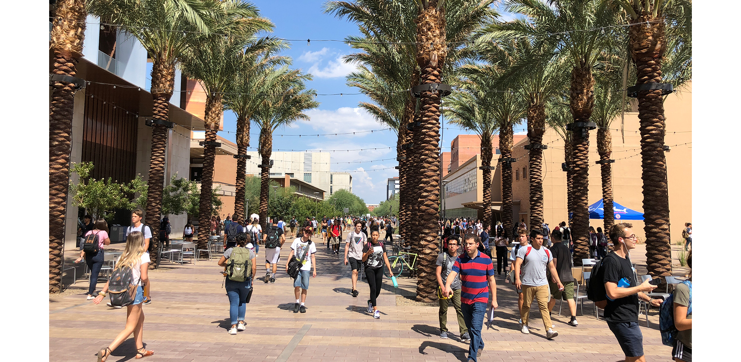Orange Mall Green Infrastructure
Honor Award
General Design
Tempe, Arizona, United States
COLWELL SHELOR LANDSCAPE ARCHITECTURE
Client: Arizona State University
Even the Sonoran Desert can be green, as this project in the heart of Arizona State University proves. Despite receiving an average annual rainfall of only 7.7 inches, the Orange Mall—which reclaims a road as a pedestrian passage—boasts lush plantings throughout. And while the rain is infrequent, here it is celebrated through the use of pipes that reverberate as water strikes them during storms, turning storms into sensorially rich experiences; as an added benefit, these pipes also convey air conditioner condensation for reuse as landscape irrigation. When rain does fall, it is captured in bio-retention basins on site to mitigate stormwater runoff. A grove of date palm trees offers dappled shading for outdoor enjoyment, lowering temperatures and providing sweet sustenance during a harvest festival.
- 2021 Awards Jury
Project Credits
Allison Colwell, Principal In Charge / Co-Designer
Michele Shelor, Co-Designer
Nathaniel Kirby, Design Team
Carl Sepura, Project Manager
Norman Yatabe / Arizona State University, Landscape Architect / Design Manager
Pedro Chavarriaga / Arizona State University, Senior Project Manager
Edmundo Soltero, FAIA / Arizona State University, University Architect
Byron Sampson / Arizona State University, Associate Director / Landscape Architect
Patricia Olson / Arizona State University, Sustainable Design Coordinator
Alana Levine / Arizona State University, Director, Zero Waste Program
Ellen Newell / Arizona State University, Director, Grounds Maintenance
Randy Lopez / Arizona State University, Manager, Ground Maintenance
Michael Meyer / Arizona State University, Manager, Grounds Maintenance
Leslie Kland, PE / Kland Engineering, Civil Engineer
Greg Bakkum / Bakkum Noelke Structural Engineers, Structural Engineer
Doug Woodward / Woodward Engineering, Electrical Engineer
David Powell / Spectrum Irrigation Consulting, Inc., Irrigation Designer
Cindy Quinn, LEED AP, WELL AP, SITES AP / Ecological Environments, LLC, SITES Documentation
Philip Weddle, FAIA / Weddle Gilmore Architects, Architect Student Pavilion
Jeff DeHaven / Weddle Gilmore Architects, Project Manager Student Pavilion
Clay Creaser / JE Dunn, Project Manager Senior
Chad Pulcheon / JE Dunn, Project Manager
Daron Kettler / JE Dunn, Project Manager
SiteWorks, Landscape Contractor
Project Statement
The Orange Mall Green Infrastructure project transformed a portion of an asphalt paved vehicular roadway into a shady, pedestrian mall in the heart of Arizona State University (ASU). This highly performing landscape creates a green heart in the center of campus, with large bioswales that not only manage a critical volume of stormwater, but also provide enhanced social and learning spaces for the University. This Sustainable Sites® Gold certified project serves as an immersive and interactive learning laboratory for the University. The landscape and hardscape contiguous to the pedestrian spine offers flexible, programmed and non-programmed outdoor space for events and everyday use. The promenade exemplifies ASU’s position on global sustainability through active engagement, carbon neutrality and principled practice: a demonstration project that employs perceivable sustainable strategies such as climate mitigation, recycling, zero waste and water harvesting as well as human benefits to improve physical and mental health and well-being.
Project Narrative
Location and Scope
Climate change and heat island effect of rapid campus development are starkly apparent in this Sonoran Desert region of Arizona, experiencing hotter daytime and nighttime temperatures, less precipitation, more frequent dust storms and more extreme weather events. Arizona State University is a rapidly growing, diverse campus, with over half of the 72,000 students enrolled being non-white. As ASU expands and density increases, meaningful outdoor space is being replaced with larger educational, housing and parking facilities.
The 2-acre site was designed and constructed in tandem with the LEED Platinum, Net Zero Student Pavilion, a multi-use event space and the home for student government and cultural/ethnic identity-based student organizations. Immediately adjacent to this site is the Hayden Library, the Memorial Union, numerous lecture halls and the Iconic Palm Walk. Nearly 12,000 pedestrians pass through the site each day, as well as delivery trucks and emergency vehicles. This section of campus serves as a key drainage point for an 18-acre watershed to the north and east. With only an average of 7.7 inches annual rainfall, even mild storm events flooded buildings adjacent to Orange Street, one of the main access drives on the Tempe campus.
During construction, 99.9% of demolition materials from the site and buildings were diverted from the landfill through recycling, repurposing, and composting. This cleared the way for the large, accessible bio-retention basins that provide social spaces, garden spaces for mental restoration, learning laboratories for the University and a perceivable storm water management strategy that has increased the eco-resiliency of the campus in several ways.
The storm water is conveyed through visible, oversized scuppers from the roof of the Student Pavilion, taking on additional surface water from the roads and larger watershed visibly through surface runnels from one bio-swale to another, eventually leading to the low point of the site, the rain garden. This bio retention garden is the largest basin and last stop for storm water managed on site. It is adjacent to a quieter area of moveable seating in direct proximity to the plants, removed from the centralized busy pedestrian corridor. Any excess water not yet absorbed is discharged through underground pipes to a large infiltration dry well under an athletic field south of the site. The system mitigates flooding by increasing on-site storm water management capacity, lowering the high-water elevation during a 100-year storm event by 1 inch. Although designed to accommodate 100% of runoff from a 10-year-storm, the site has been observed managing storm water volumes equivalent to a 25-year storm without overtopping. The seat walls, inspired by check dams, are also used to slow the movement of water to reduce erosion within the swales. The quality of the storm water has also been found to improve with net reduction in total phosphorus as it passes through the bioretention basins.
A condensate water feature, representative of the stalactites of Arizona’s caves, consists of a series of brass pipes that convey air conditioning condensate into the landscape, saving an estimated 1,000 gallons of irrigation. The larger pipes convey water when both the humidity and indoor activities increase, while the smaller pipes convey water into the landscape on a more regular basis. By placing this feature at the front door to the Student Pavilion, the important lesson of water reuse is front and center. Additionally, the water feature mitigates the microclimate with its evaporative cooling power.
In the desert, shade is the most important microclimate element necessary to facilitate social connection, human comfort, and accessible space for all ethnicities, ages and abilities. Filtered tree shade on day one in this environment is extremely difficult to provide due to the slow growing native trees and low evapotranspiration rates. The drought-tolerant Date Palms (Phoenix dactylifera) were positioned to allow the fronds to touch, creating dappled shade, and allowing for programmed and non-programmed events to occur thought out the day and evening in the Palm Grove. This is the go-to place for student demonstrations, petitions, protests, club displays, concerts and activities. The dates are harvested and sold by the students during the date harvesting festival. Prior to the project, temperatures on the paving could be in excess of 130 degrees F. This shade has proven to reduce the mean radiant temperature by 22-24° F in areas that received added shade and by 4°F in areas that did not receive added shade in the 2020 LAF Case Study Investigation.
Terraced steps into the bio-swales were provided as additional seating encouraging access into the gardens, providing areas to congregate and quieter areas near the rain garden for mental restoration. The site provides opportunities for socializing and relaxation for an average of 400 daily site users who spend at least two (2) hours on site. Wide steel pedestrian bridges, requiring no maintenance, allow for fluid movement across the basins, revealing the connected path of storm water throughout the site.
The site is a true living laboratory for the University, providing educational value for seven (7) courses and 500 students with The Design School. The site has been a case study for both Masters and Honors theses, as well as on-going collaboration with the Technological Institute of Sonora, Mexico and ASU researchers. Interpretive signage and graphics educate the masses about the social and environmental benefits of Green Infrastructure. On-going performance monitoring reveal improved water quality, measuring and comparing transpiration rates of various plants, increased water capacity through plants and Community Outreach with local practitioners and community members interested in integrated Green Infrastructure design and performance monitoring.
The Integrated Design Process was exceptionally collaborative. Stakeholder engagement was robust with an extremely involved student body asking for a durable, flexible, active, accessible and transformative pedestrian space that responds to our region and climate and highlights ASU on a global scale. The University Grounds and Maintenance personnel were also involved during the design process, and academic partnerships enabled the project to flourish under evidence-based design and practice.
Orange Mall has an exclusively native or desert-adapted, and low water-use plant palette, with species such as Fan-West ash (Fraxinus ‘’Fan-West’), Jojoba (Simmondsia chinensis), Medicinal aloe, (Aloe barbadensis), and Deer Grass (Muhlenbergia rigens), which support pollinators. The plants require minor pruning once or twice a year. Because of the site’s central location and high visibility, the plants are connected to an efficient drip irrigation system for typical dry circumstances and receive valuable supplemental water during uncommon rain events.
Additional sustainable features include approximately 15,000 sf of durable, high solar reflectance index (SRI) concrete paving, which has been laid out in easily replaceable sections, facilitating maintenance. Pavers were used at the break-out space and in the Palm Grove, enabling future reuse. LED light fixtures were specified that could be reused in other landscapes across campus. Silva cell, a modular suspended pavement system provides increased storm water infiltration and allows tree roots to access greater volumes of uncompacted soil for large tree growth under paved areas. Recycling containers and bicycle racks are integrated throughout the mall. The project team worked extensively with the contractors to educate and influence contracting practices towards more sustainable practices.
Value to the Client and other Designers
The Orange Mall Green Infrastructure project exemplifies ASU’s position on global sustainability through active engagement, carbon neutrality and principled practice: a demonstration project that employs perceivable sustainable strategies such as climate mitigation, recycling, zero waste and water harvesting as well as human benefits to improve physical and mental health and well-being. Through the on-going research and monitoring, the project will continue to inform and serve as a constant reminder of the importance of environmental stewardship during this time of climate change in the Sonoran Desert.
Products
-
Furniture
- Maglin
- Landscape Forms
- Ground Control Systems.
-
Irrigation
- Rainbird
- Calsense
- Senninger
- Bowsmith
-
Soils
- Silva Cell
-
Lighting
- Visionaire
- Tokistar
- Ameron
- Bradley LTG
- BK Lighting
Plant List
- Thornless Cascalote
- Chihuahuan Orchid Tree
- Vitex
- Heritage Live Oak
- Chitalpa 'Pink Dawn'
- AZT Seedless Mesquite
- Date Palm
- Fanwest Ash
- Desert Willow
- Red Push Pistache
- Mexican Redbud
- Mexican Honeysuckle
- Slipper Plant
- Twisted Leaf Yucca
- Sago Palm
- Purple Ruellia
- Rosemary 'Tuscan Blue'
- Tall Slipper Plant
- Giant Hesperaloe
- Foxtail Fern
- Compact Jojoba
- Deer Grass
- Autumn Glow Muhly
- Brake Lights Red Yucca
- Winter Blaze Emu
- Medicinal Aloe Vera
- Candelilla
