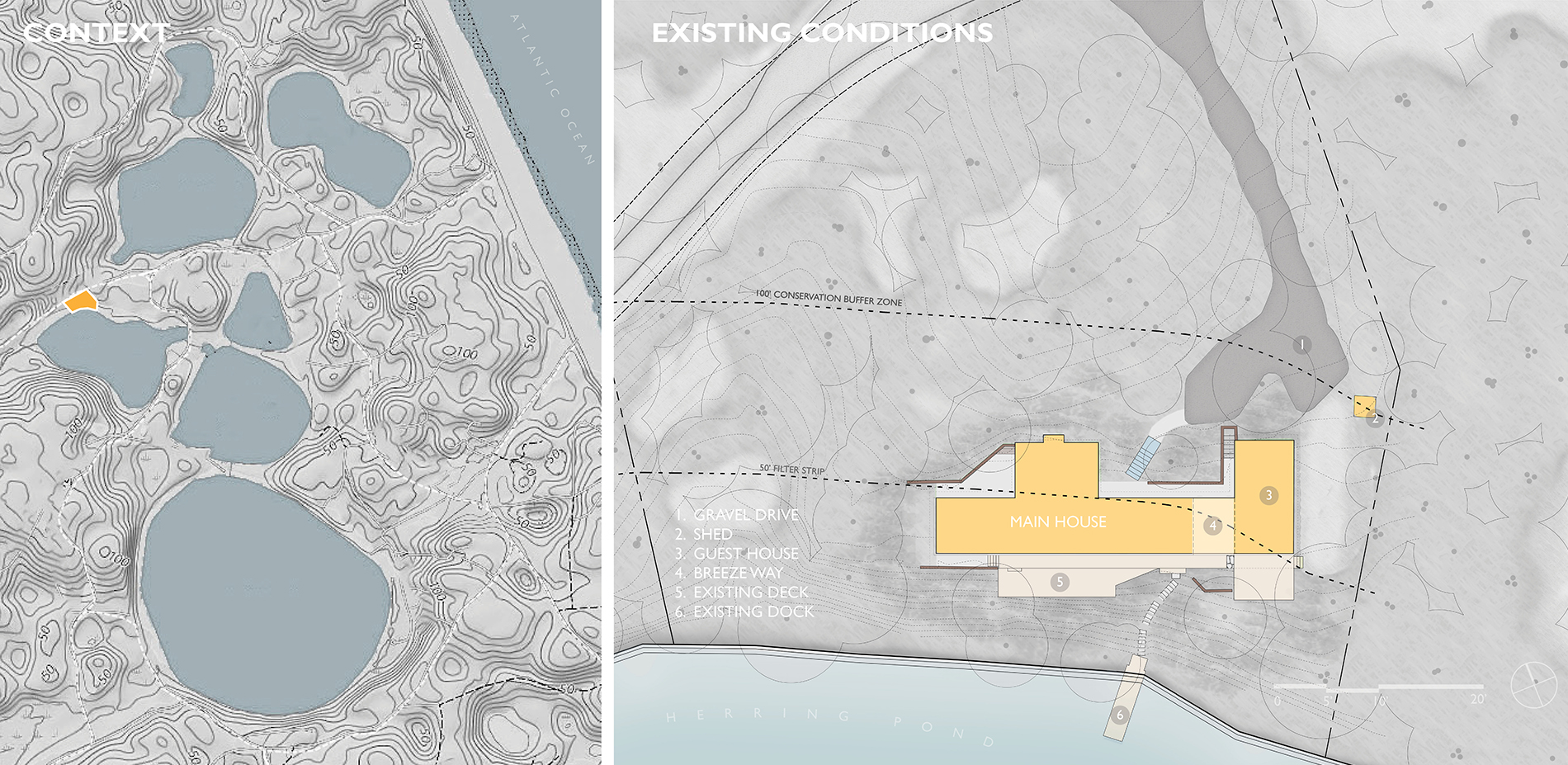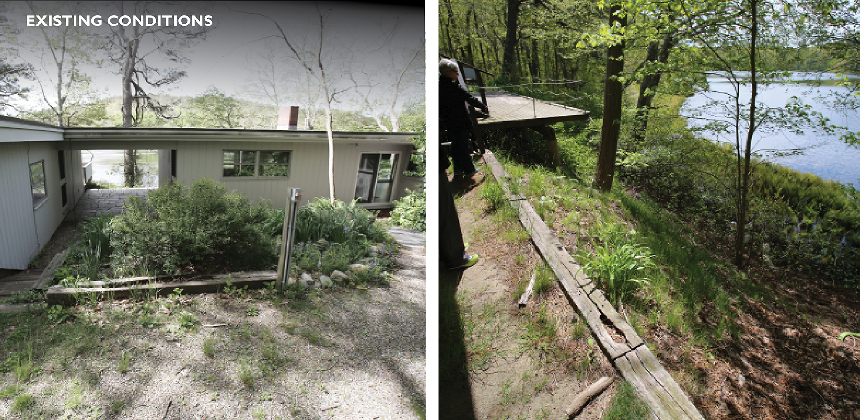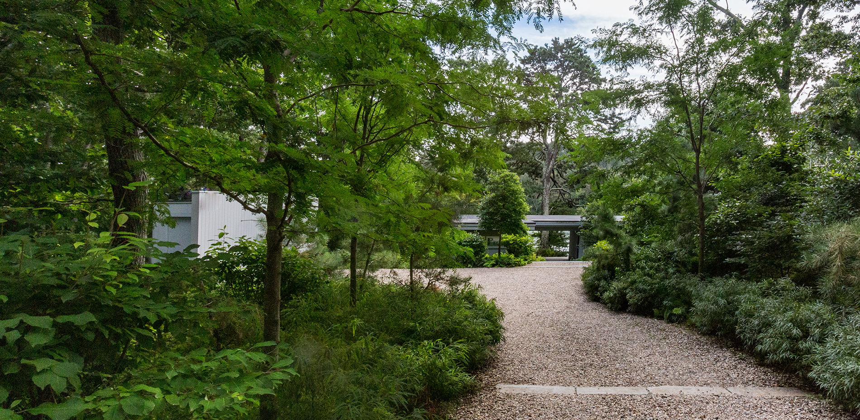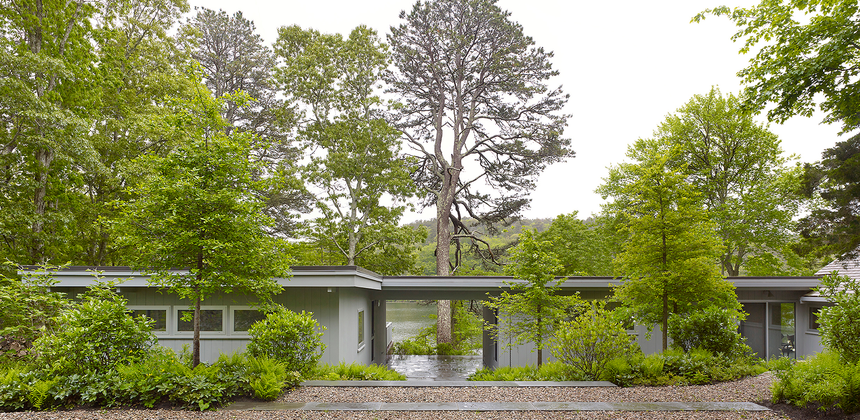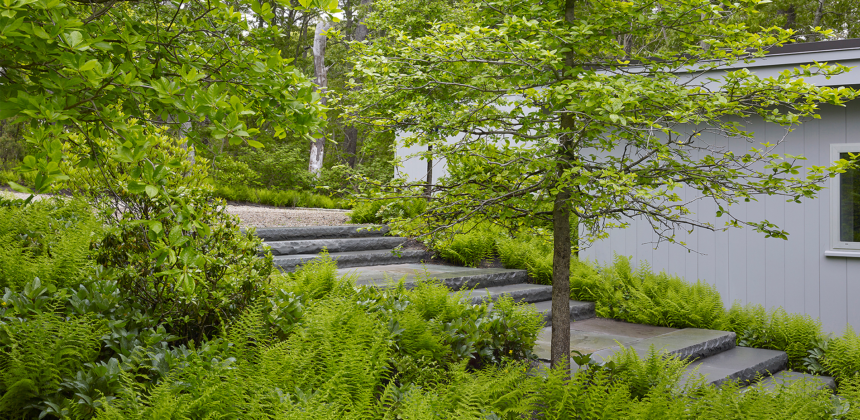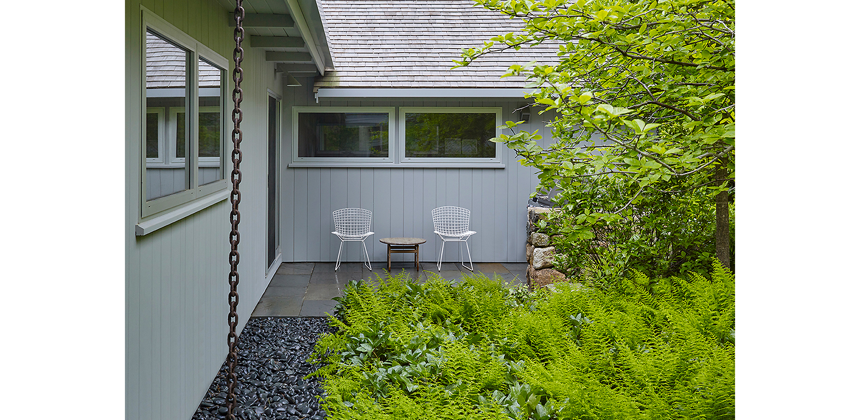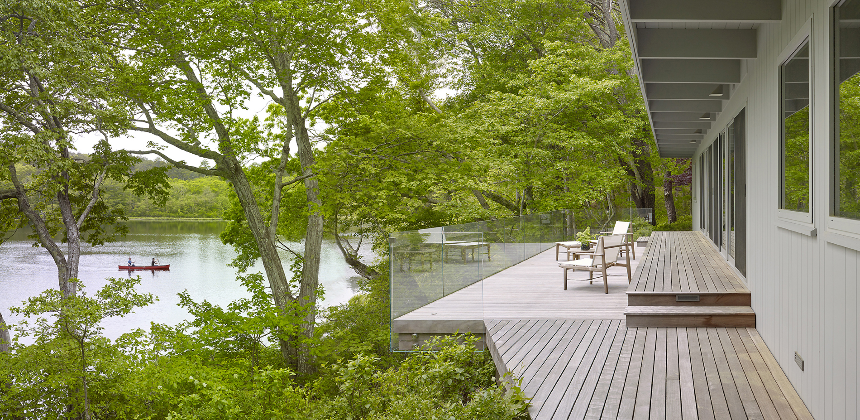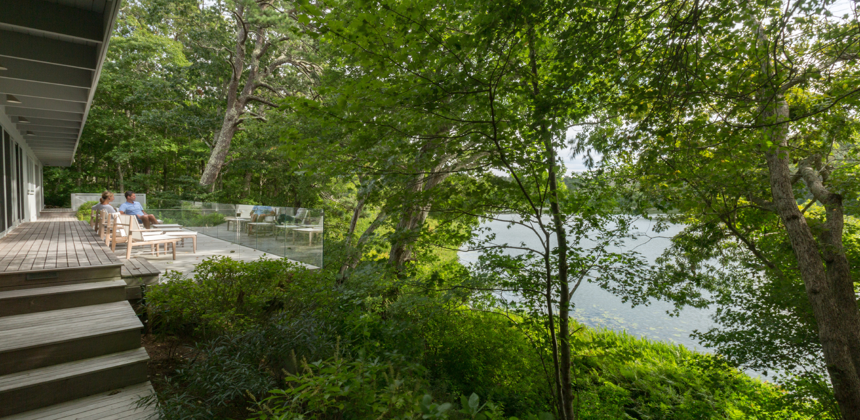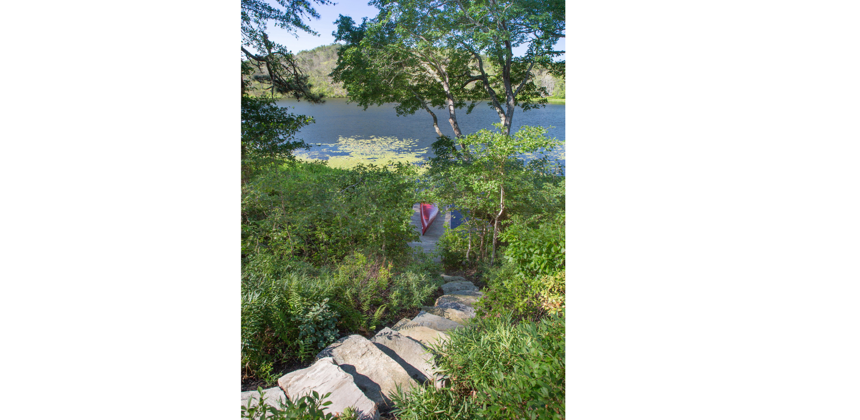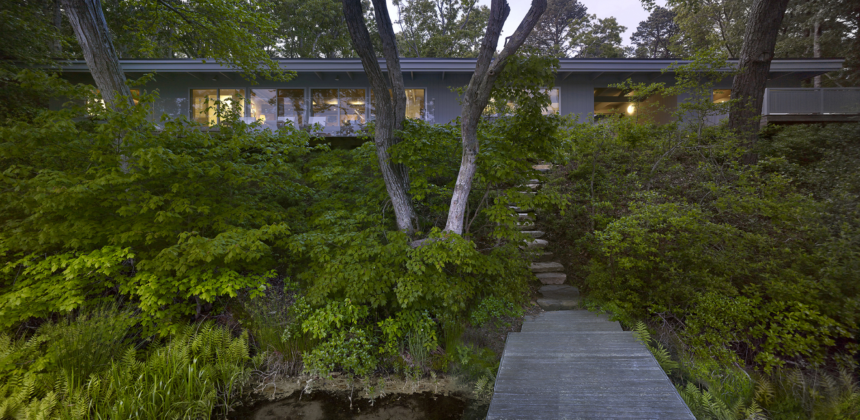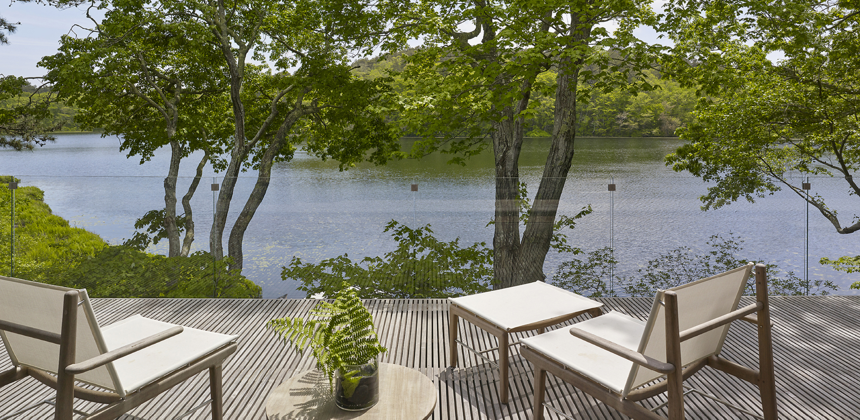Pond House
Honor Award
Residential Design
Wellfleet, Massachusetts, United States
LeBlanc Jones
Cape Cod in Massachusetts boasts whole communities of residences designed by Bauhaus and modernist architects from midcentury Harvard faculty, yet most of them are simply placed within relatively untouched landscapes, allowing the views to speak for themselves. At this 1960 Pond House (named for its setting beside one of Wellfleet’s kettle ponds), a deliberate yet delicate touch refreshes the neglected landscape to bring it more in tune with the refreshed architecture. Bands of limestone set into the ground echo the house’s horizontality, and the reconfigured driveway sets up a framed view through a covered breezeway to the namesake pond beyond. Bank restoration beneath a deck overlooking the pond, along with new plantings, lend it a floating feeling that celebrates the beauty of and connection to the water.
- 2021 Awards Jury
Project Credits
Schumacher Landscape, Landscape Contractor
SPG Architects, Architect
Bartlett Tree Experts, Arborist
Project Statement
A subtly updated landscape design for a notable mid-century modern home in Wellfleet, Mass. results in genuinely simple but striking sophistication at this summer retreat. Elemental gestures and everyday materials highlight and build on the evanescent quality of the original design, deferring to the dramatic geology of the natural landscape it was meant to celebrate. Making the most of what was already there, the landscape design adds new spaces for contemporary living, while clarifying and focusing the spirit of the original. A carefully edited handful of straightforward materials and a varied selection of native plants create an effective continuum of manmade and natural, historic and new, dwelling and landscape. Architecture and the environment coexist in a quietly convincing equilibrium.
Project Narrative
The spare, inexpensively built original house was typical of post-war Cape Cod Modernism, an ad-hoc school of simple framed structures covered in almost ephemeral materials, concocted from stock lumberyard elements and melding Bauhaus ideals with the Cape’s vernacular traditions. Built in 1960, the summer residence juxtaposed a low-slung, flat-roofed bar to an existing gable-roofed fisherman’s cottage. The site is likewise pure Cape Cod, overlooking a “kettle pond,” one of the deep puddles that formed around lingering chunks of ice at the end of the last Ice Age as the moraine that made the Cape retreated and new land formed. Despite the drama of its siting, the design otherwise deferred to this geologically fascinating landscape.
Our design process strove to respect the simplicity of the property’s architecture, whose palpable beauty shone through a state of neglect. With restrained gestures and materials, we were able to underscore the original design’s intent and extend its spirit to several new outdoor spaces that the client requested for entertaining and relaxation. Our goal was to enhance and refine the almost humble qualities of the original design, not overshadow it. In doing so we were able to subtly emphasize numerous natural features of the very landscape that the house had been designed to enjoy.
The odd angles that characterized the original site design created some surprising moments, but at the cost of legibility and continuity. Outdoor spaces were seemingly at odds with one another, as the property lacked a focused, consistent hierarchy. Our desire was to achieve a sustained and coherent dialogue between the architecture and the landscape. This conversation begins with the realigned graveled entry drive, whose configuration now adds suspense to the approach, first denying and then offering up glimpses of the pond behind the residence. The breezeway that bifurcates the structure, while retaining its original configuration, now perfectly frames that key view and becomes the centering element of the ensemble. In an echo of the residence, the shed that delimits the parking court is sequestered behind panels of common wood siding, an example of the power of basic materials and elementary shapes to insert structures into the setting with a simplicity that feels self-evident.
Nearing the house, inset bands of bluestone echo the linearity of the architecture as they lend rhythm to the drive and parking court. In contrast, the verticals of black gum trees lead the eye from the sky overhead down past the roof plane. The final bluestone band becomes the threshold of a sweeping new staircase, initiating a striking sequence that descends to the breezeway and welcomes the visitor into the embrace of the residence with the promise of the pond beyond. Beds of ferns and hellebores flank the broad bluestone steps, the whole tapering slightly so as to accentuate the excitement of arrival and the full reveal of the pond. By tucking the house into swaths of native plants we sought to give the impression that it grew alongside the ferns, turning to advantage its position below the surrounding ground plane, which relates it so effectively to the surface of the water.
At the front of the house and enjoying these planting areas are new terraces for entertaining and relaxation, essentially blurring the lines between the interior and exterior spaces. Beach pebble was chosen to connect the zones surrounding the home. It provides a pleasant tactile and auditory difference, setting off the stone and wood. A short path along the front of the house captures site and roof runoff and leads to the grilling terrace. Sheltered beyond the projecting wing of the original cottage, the master bedroom terrace consists of a simple bluestone pad shaping a private dell surrounded by lush plantings. Ferns, fothergilla, oakleaf hydrangea and climbing hydrangea engulf this peaceful corner, obscuring any contrast between new plantings and existing woodland.
Simple adjustments and minor alterations at the rear of the house became further opportunities to play up the beauty of the natural environment. Regrading brought spot elevations high enough that portions of the preexisting rear deck could remain unprotected, while the balance of its length was updated with a contemporary glass railing, eliminating the perception of a barrier between the living spaces and the pond below. A new sequence of fieldstone steps leading down to the existing dock is positioned slightly off-center relative to the breezeway, likewise preserving a limpid visual connection to the water. Carefully selected plantings around the deck convey a feeling of floating above the pond and among the trees and shrubs. The entire deck zone echoes the dock which appears to float on the pond surface, heightening the weightless quality of both structures, perched serenely on land and water alike.
The denuded and erosion-prone bank beneath the house underwent a major rehabilitation to restore grades, remove invasive plants, and revegetate with native species that stabilize the soil. The rustic fieldstone chosen for the steps integrates deftly into the slope, both the material and its irregular placement speaking to the landscape rather than the right-angled architecture of the house above. Sweetfern, clethra and winterberry surround the steps as they descend to the pond. The restored bank becomes an ideal zone of transition between the sensory environment of the residence, light and orthogonal in its tectonics and palette, and the organic form of the primeval kettle pond, dark, still, and aqueous.
From entry drive to dock, Pond House and its grounds exist on a continuum that unobtrusively integrates dwelling and nature, connecting the manmade to the natural landscape’s geologic features and vegetation. The result is beautifully simple, but far from simplistic.
Products
-
Furniture
- Knoll
-
Lighting
- Bega
- Teka
Plant List
- Honeylocust
- Summersweet
- Sweetfern
- Winterberry
- Viburnum
- Oakleaf Hydrangea
- Hellebores
- Climbing Hydrangea
- Hay Scented Fern
- Black Tupelo
- American Beech
- Pitch Pine
