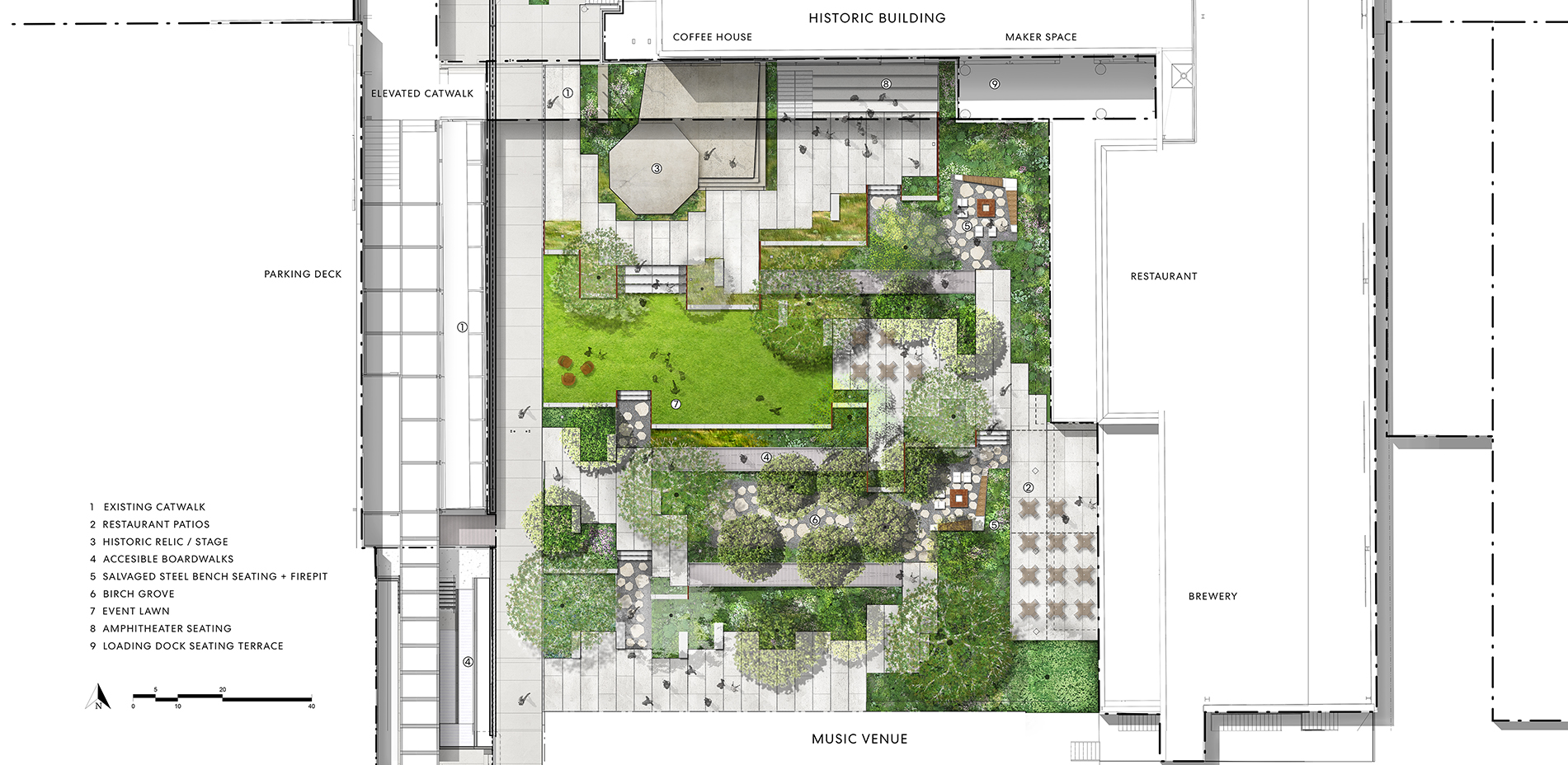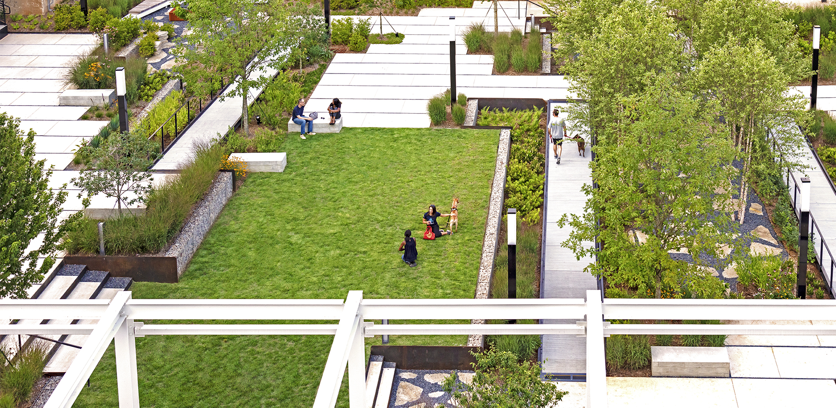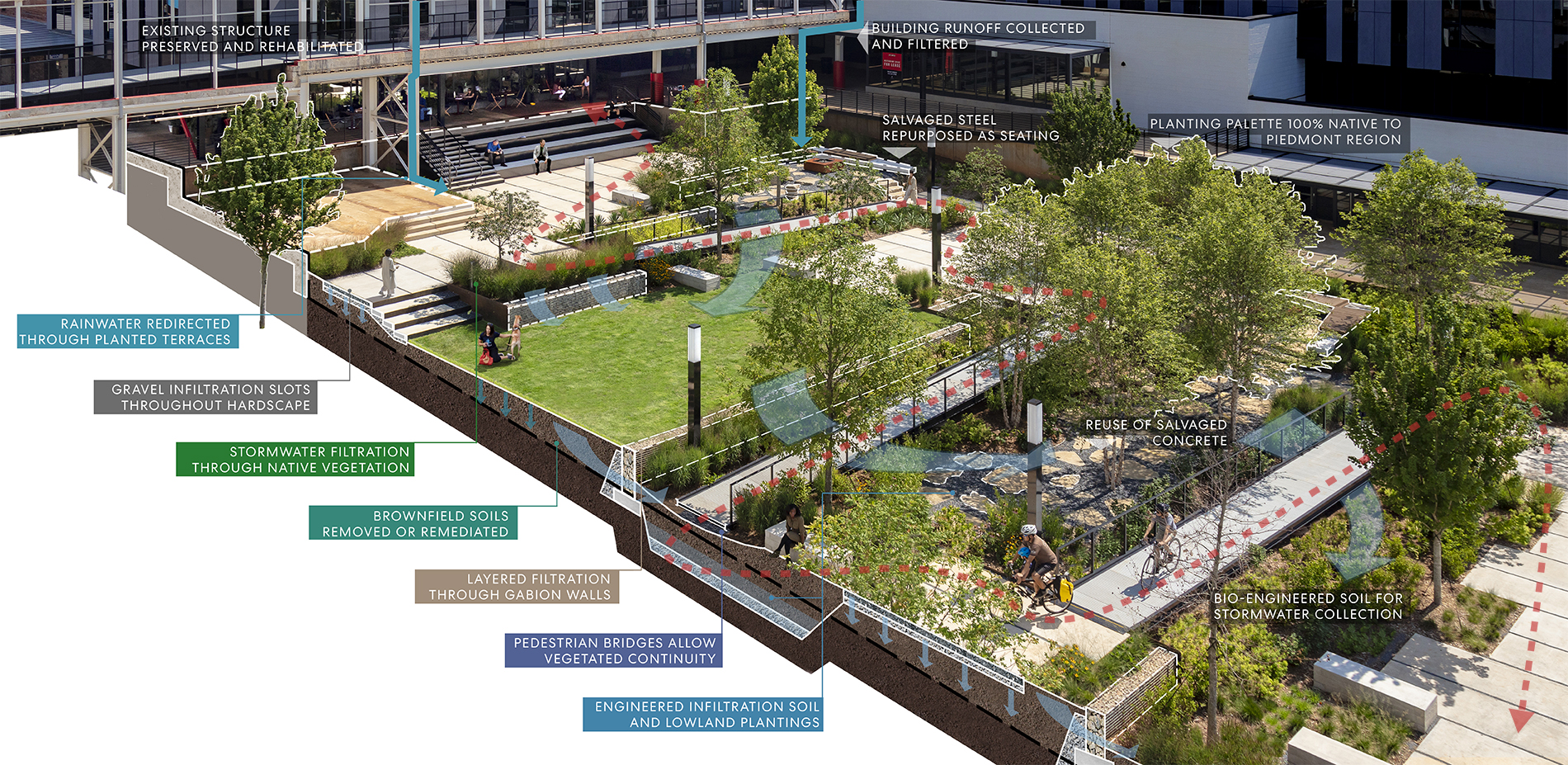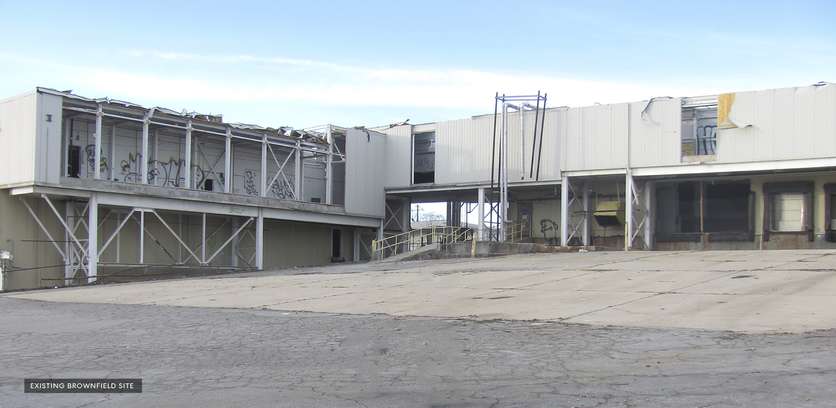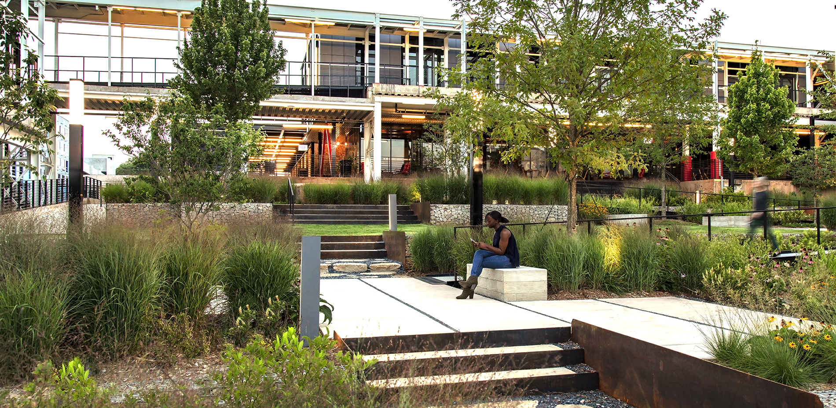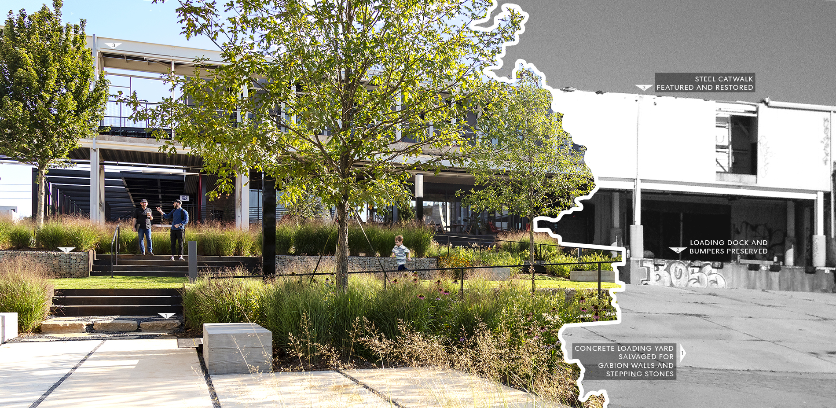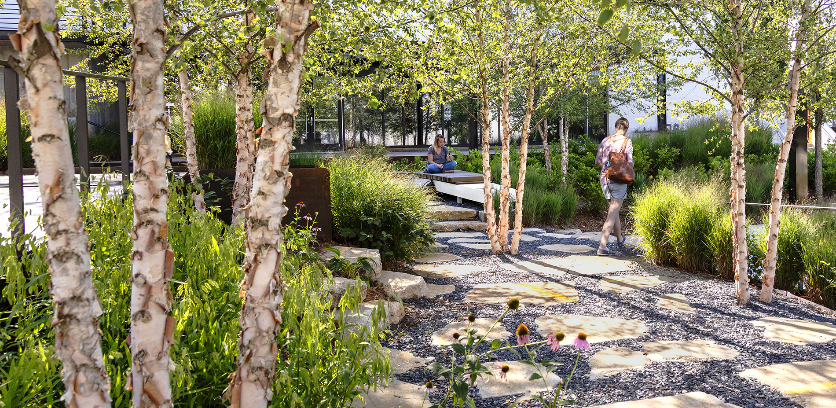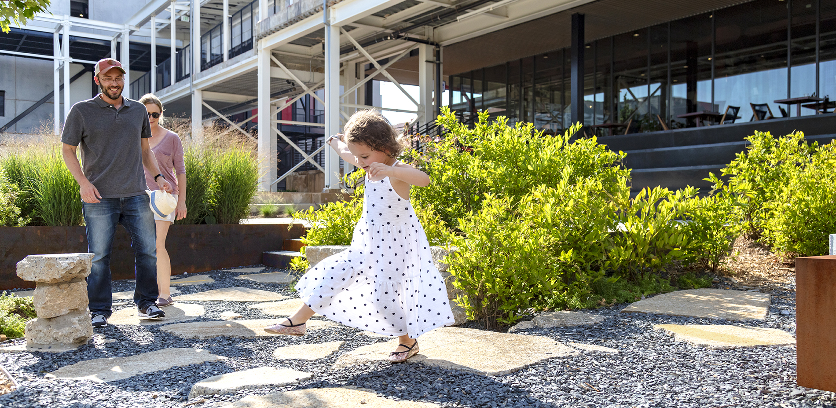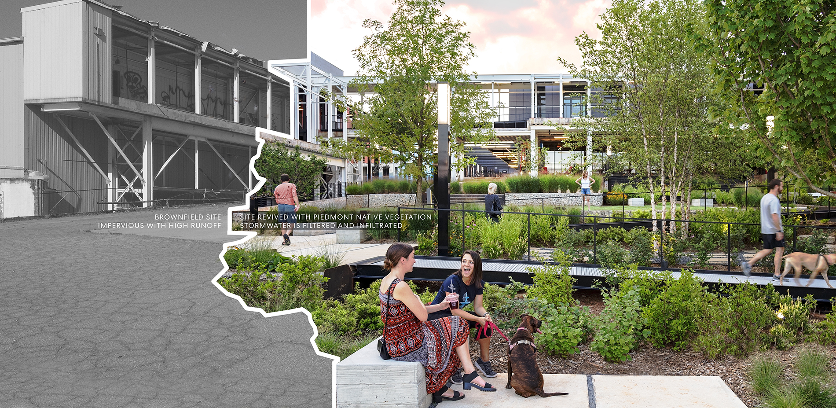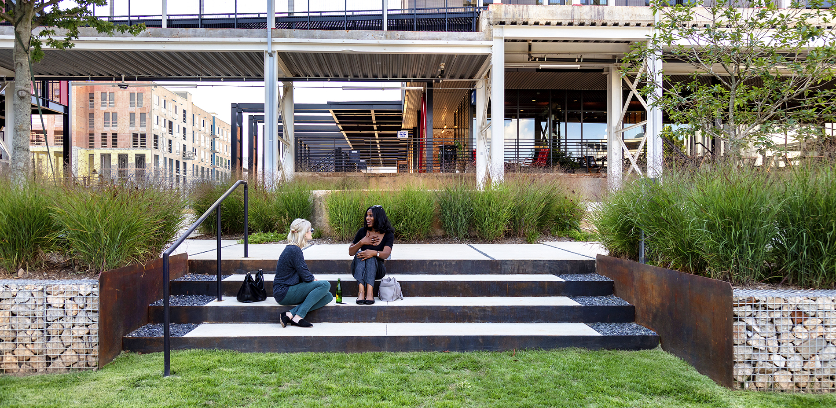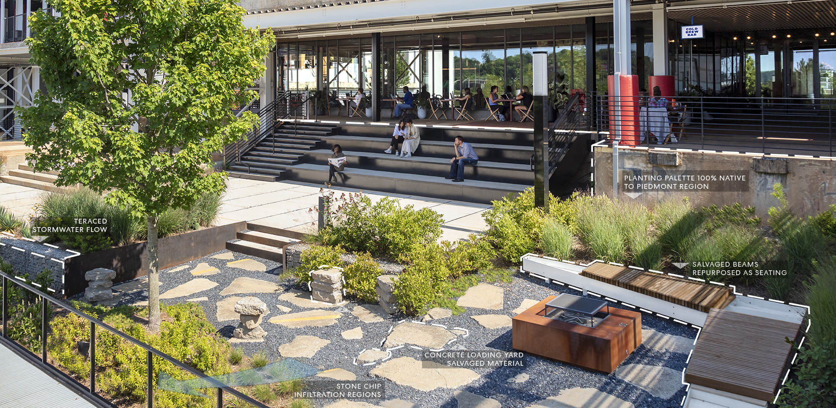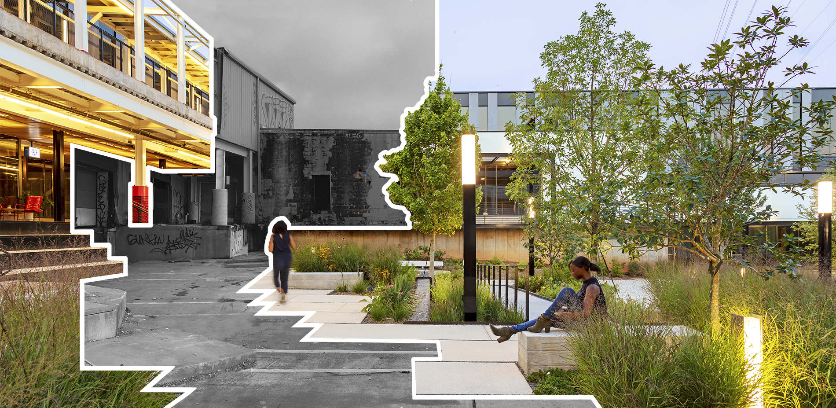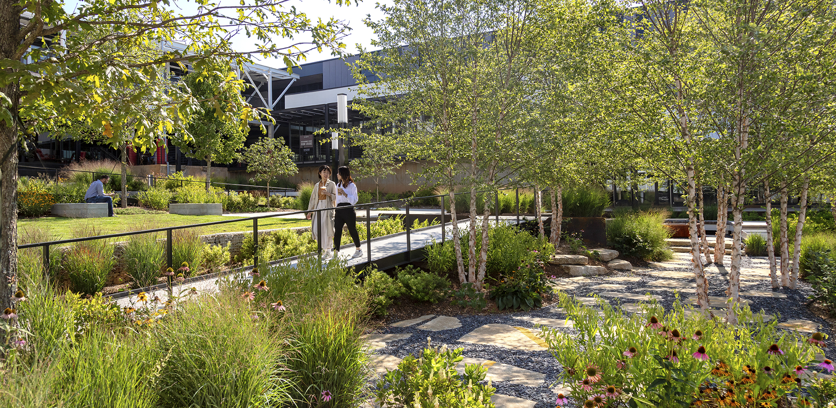Atlanta Dairies
Honor Award
General Design
Atlanta, Georgia, United States
Perkins&Will
Client: Paces Properties
As both a brownfield site and a historic one, the Atlanta Dairies project faced numerous challenges logistically and physically; it had also been struck by a tornado. Yet despite these complications, the end result—a lush, terraced landscape that converts a loading yard into a community gathering center—fulfills the stated mission of creating an urban oasis out of a dilapidated post-industrial ruin. Connecting these terraces is a series of lightly inclined boardwalks that provide universal access to the varied environments, foregrounding universal access while subtly guiding visitors along the site’s stormwater filtration path, weaving through gravel infiltration areas, between gabions of site-salvaged concrete, and over continuous vegetation.
- 2021 Awards Jury
Project Credits
Steve Summerford, Project Designer / Manager
Valdis Zusmanis, Principal
Zan Stewart, Principal
Leo Alvarez, Principal
Micah Lipscomb, Landscape Architect / Plant Selection
Allen Pratt, Landscape Architect
David Cochran, Client
Merritt Lancaster, Client
David Rogers, Architect
Erika Kane, Architect
Allen Post, Architect
Paige Andrews, Contractor - PM
Brad Oliva, Contractor - PM
Tanner Volk, Landscape Contractor
Jacqui Heslep, LAI - Lighting Consultant
Carey June, Irrigation Designer
Eli Angell, Bridge Brothers
Project Statement
Atlanta Dairies catalyzed a rebirth of Atlanta’s diverse and historic Memorial Drive corridor by reengaging residents with the native landscape, set against the backdrop of its industrial history. Formerly a dairy factory, the 6-acre ruinous site was re-imagined as a verdant respite for locals to eat, drink, and socialize. Located in the heart of the development, a once hot and impervious loading yard transformed into a shaded and inviting plaza, comprised of plant material 100% native to the indigenous Piedmont region as well as numerous upcycled site elements collected during demolition. Where storm water once ran across the loading yard into the sewers, it now cascades slowly through native grasses and filtering gabion retaining walls filled with salvaged concrete, ultimately collecting in a birch grove retention garden. A series of elevated boardwalks allow accessible circulation for people throughout and across these gardens, interconnecting the social terraces and buildings. With a blend of contrasting industrial forms and organic plantings, Atlanta Dairies has become a neighborhood destination and a model for adaptive landscapes in the city.
Project Narrative
“like a green bomb”
The story of Atlanta Dairies is one of rebirth: the rebirth of a derelict industrial brownfield, the rebirth of an underserved historic neighborhood corridor in Southeast Atlanta, and the rebirth of forward-thinking sustainable development. Located in southeast Atlanta, GA, along the city’s historic Memorial Drive corridor, the 6-acre former Parmalat dairy production facility lay in ruins—overgrown, dilapidated, and recently tornado ravaged. Its surroundings had not fared much better—abandoned structures, warehouses, and single-family houses in much need of repair dotted the neighborhood. The idea of revitalizing the corridor was a long-standing dream with little hope of materializing until a project came along to catalyze the movement. Believing in the hidden potential within the site, the landscape architecture team was charged by the client to approach design, “like a green bomb had been dropped on the site,” thus giving the neighborhood, “an oasis from the concrete jungle.”
Site History
The history of the site was traced back to its origins in 1945, when a family owned laundry supply business, F. H. Ross Company, constructed the now fully restored and preserved brick Art Deco building (the building was placed on the National Historic Registry during the recent design revitalization efforts). Shortly thereafter, a dairy co-op was formed that supplied Atlanta schools and residents with milk for decades until 2004, when the property which had been acquired by Parmalat was permanently shuttered. During that time, a series of unremarkable light-steel buildings were constructed clustered around a central loading yard. The final blow to the site came when a tornado ripped through the site in 2008, rendering many of its structures severely damaged. The property sat abandoned among numerous aging light-industrial and warehouse structures along the Memorial Drive corridor until 2014, when it began its five-year long journey to rehabilitation, ultimately catalyzing a development rebirth along the corridor.
Vision
The anticipated outdoor use of the site evolved dramatically during the five-year design effort, but the ambitious goals for the site’s lasting impression on the community remained steadfast. The client, Paces Properties, approached their idea of a food and entertainment destination through the lenses of restoration (both architecturally and ecologically), community revitalization, and historic preservation. Upon acquiring the site, the client turned down a lucrative offer for a quick-flip by a large national big-box retailer in favor of developing a legacy project that gave back to the community and environment—hence the aforementioned charge of dropping a “green bomb” onto the site. The narrative of native vegetation emerging from a barren wasteland become the guiding hand applied to the numerous design challenges across the site. In order to be successful, the final design resolution needed to walk the fine line of feeling loose and organic, while respecting the industrial qualities and forms of the site.
Challenges
Atlanta Dairies presented the design team with innumerable design challenges. The site was declared a brownfield site due to the presence of everything in the soil from lead to engine parts. During excavation, an undocumented brick sewer line was uncovered which necessitated personnel exploration to determine its extents and activity. The loading yard where the “bomb” was to be dropped sloped consistently at about 10%, necessitating a strategic terraced design intervention if people were ever to inhabit the area. The site was 100% impervious and experienced total and rapid stormwater runoff into the adjacent streets. And finally, the involvement of the State Historic Preservation Office placed an extra burden on the proposed design to mirror as closely as possible the hardscape / softscape ratios observed in a grainy 1949 aerial photograph. In response, the landscape architecture team revered these constraints as opportunities to guide the design process and actively sought to embrace the challenges that inevitably emerged.
A Place for Nature
The idea of remediating a barren wasteland with a lush intervention is hardly novel, but the design team was charged with implementing only plant material native to the Piedmont Region of the Southeast, further enriching the design by adding a didactic layer to the story. Across the site, trees and understory plantings that would have historically occupied this site were carefully arranged to feel organic and natural, without appearing haphazard. In total, nearly 60% of the loading yard become densely vegetated, with additional expanses composed of slate chips over loose gravel. The design team resolved to collect rainwater from adjacent structures and route it through the full length of the site to decelerate sheet flow and allow for as much percolation as possible. Terrace retaining walls constructed from pervious gabion walls with gravel backfill layers were employed in the east-west direction perpendicular to stormwater flow, acting as both filters and dissipators. Further reducing impervious area, retaining walls running north-south not directly interacting with stormwater were conceived as narrow-profile weathering steel walls with minimal footings. Elevated boardwalks interconnect these terraces, permitting a continuity of vegetation and stormwater migration to a low-lying Birch Grove where three feet of engineered soil would allow complete percolation, ensuring that in contrast to the previous 70 years, all rainwater would be collected and returned to the site upon it fell.
A Place for Community
For decades, the historic Memorial Drive corridor fell into a state of blight and disrepair as investment seemed to occur just outside its reach. Dotted with a collection of neighborhoods and light industrial businesses, memories of the corridor’s vibrant heyday lay dormant as residents often wondered if their patch of town would experience the renaissance that seemed to be happening across the city. Once initial concept drawings for Atlanta Dairies were made public and preliminary site work began, an immediate flood of capital and resources made their way up and down Memorial Drive over the subsequent five years, resulting in nearly 1.3 million square feet of new development and over 1,200 multifamily units coming online. As a result, residents have been gaining long awaited access to nearby grocery stores, restaurants, and diverse entertainment. The ambitions of Atlanta Dairies were not unnoticed, as a new appreciation for a higher design aesthetic appears to have taken root in the neighborhood. Atlanta Dairies was envisioned as an inviting destination for the neighborhood residents as much as it was intended to anchor an entertainment district.
A Place for Historical Expression
Central to Atlanta Dairies was the restoration of the historic Art Deco building, now home to one-off restaurants, coffee shops, and community maker spaces. However, the site’s historical character is also on full display throughout the landscape. During demolition, the design team carefully documented and salvaged concrete from the loading yard, steel beams and columns from condemned buildings, and demarcated site elements to be preserved such as the loading dock and monolithic storage tank foundations. Enormous effort was made to reuse as much material as possible. Concrete was crushed and used as fill material in gabion walls. Loading yard pavement became steppingstones. Steel beams transformed into social seating elements. Across the site, ruinous foundations and walls were revered as sculptural elements set within native grasses. The soft qualities of a natural landscape were contrasted with sharp linear hardscape forms, in considerate dialogue with the existing steel catwalks and historic architecture.
Rebirth
Atlanta Dairies emerged from the rubble as an iconic destination for residents to be entertained and rejuvenated, while simultaneously engaging with their city’s history and diverse ecology.
Products
-
Furniture
- ORE Design
-
Lighting
- HESS America
- Holm Lighting
- Lumascape
-
Other
- Custom Site Furnishing Fabrication - Bridge Brothers
Plant List
- Amelanchier Arborea 'Autumn Brilliance'
- Betula nigra
- Chionanthus virginicus
- Fagus grandifolia
- Nyssa sylvatica
- Quercus nuttallii
- Quercus alba
- Quercus lyrata
- Acer rubrum
- Agarista populifolia
- Clethera alnifolia
- Echinacea pupurea
- Equisetum hyemale
- Fothergilla Gardenii
- Itea virginica 'Little Henry'
- Rudbeckia fulgida
- Sedum ternatum
- Yucca filamentoa
