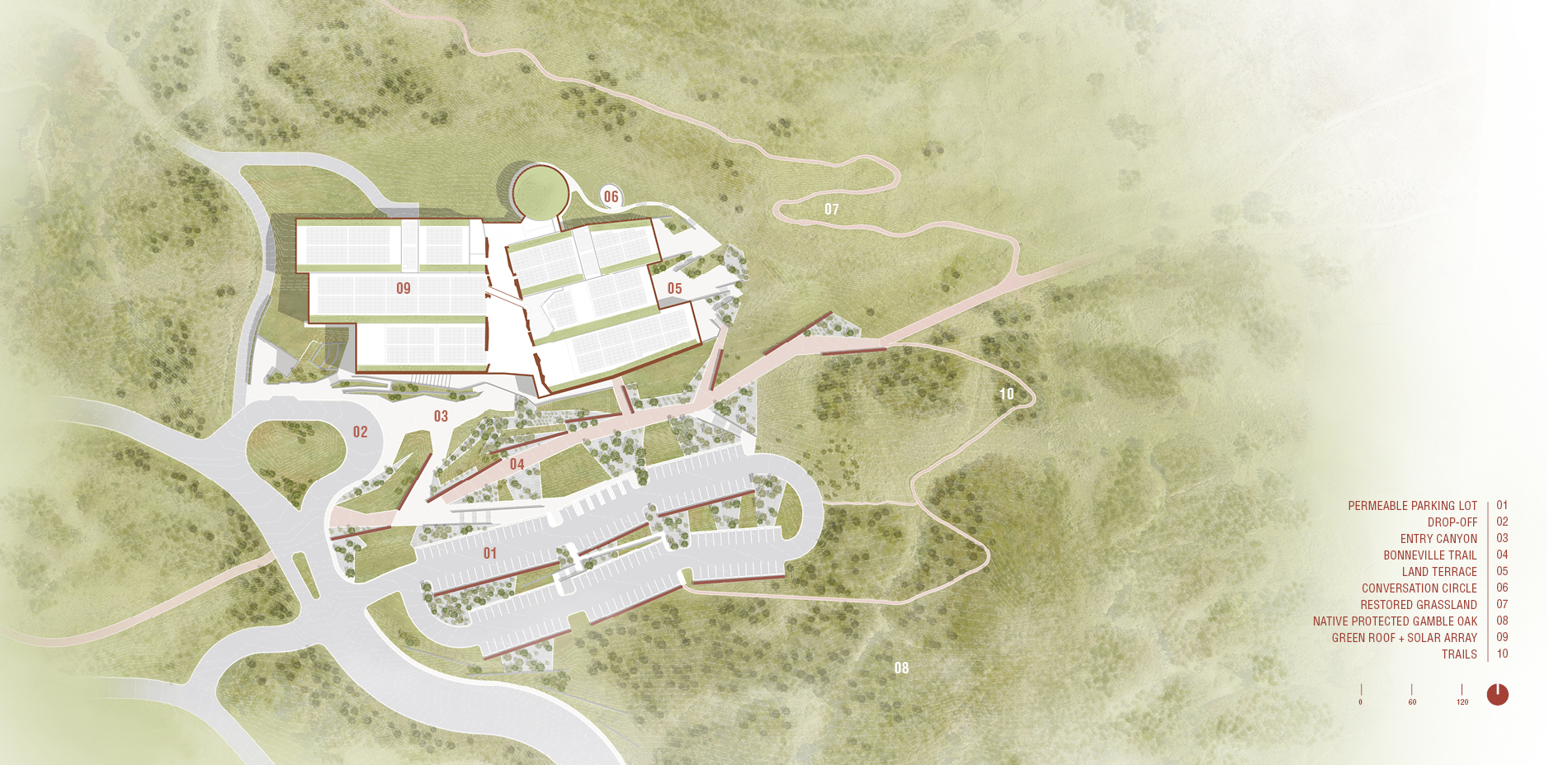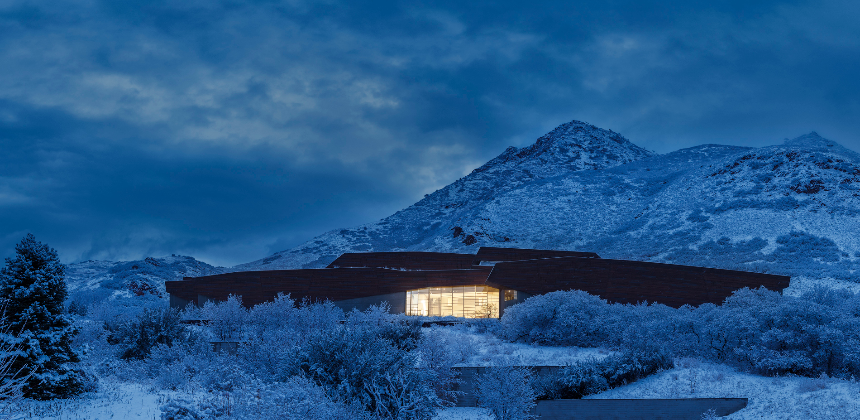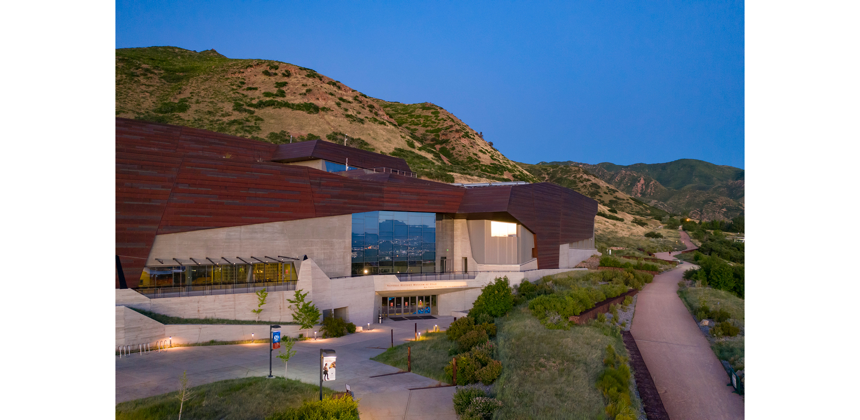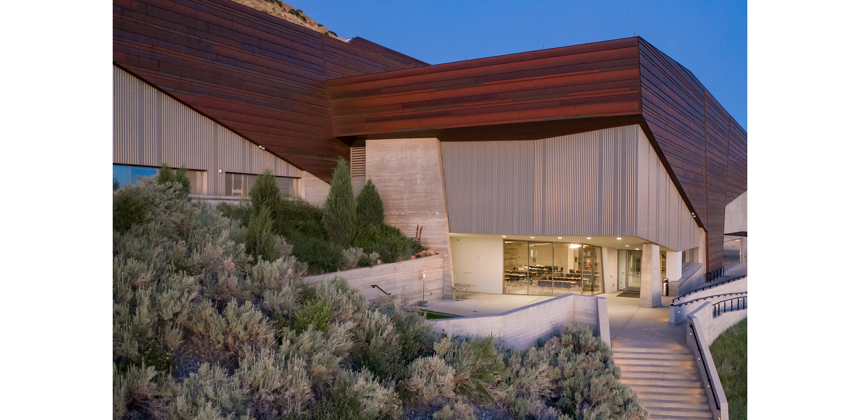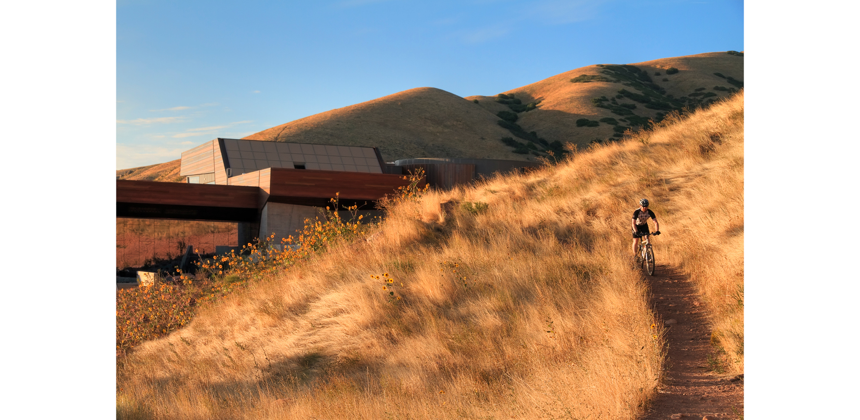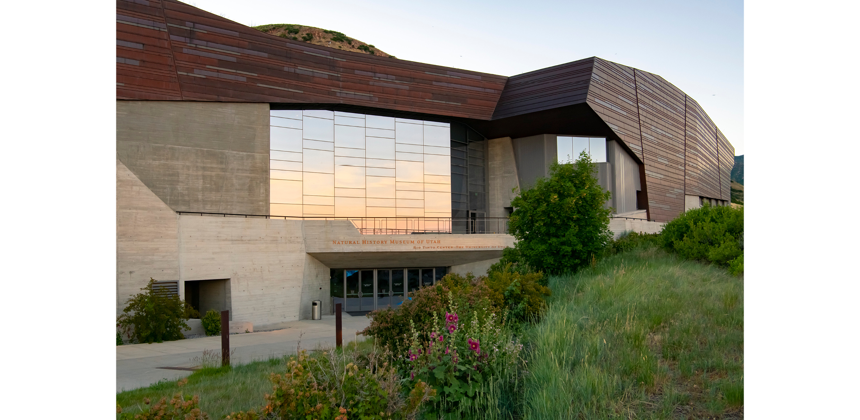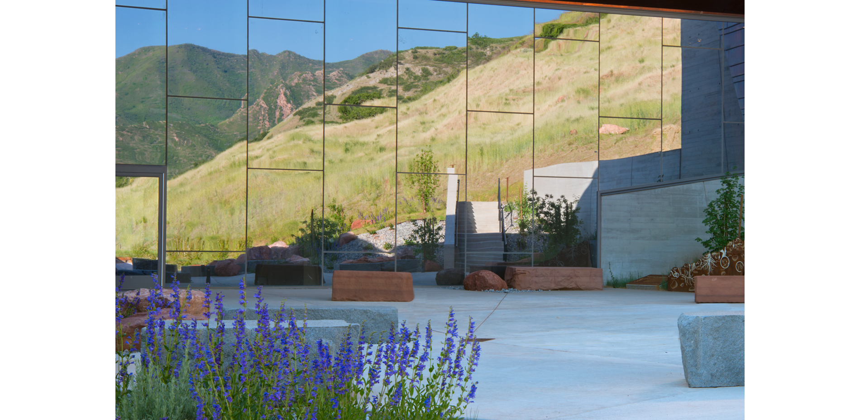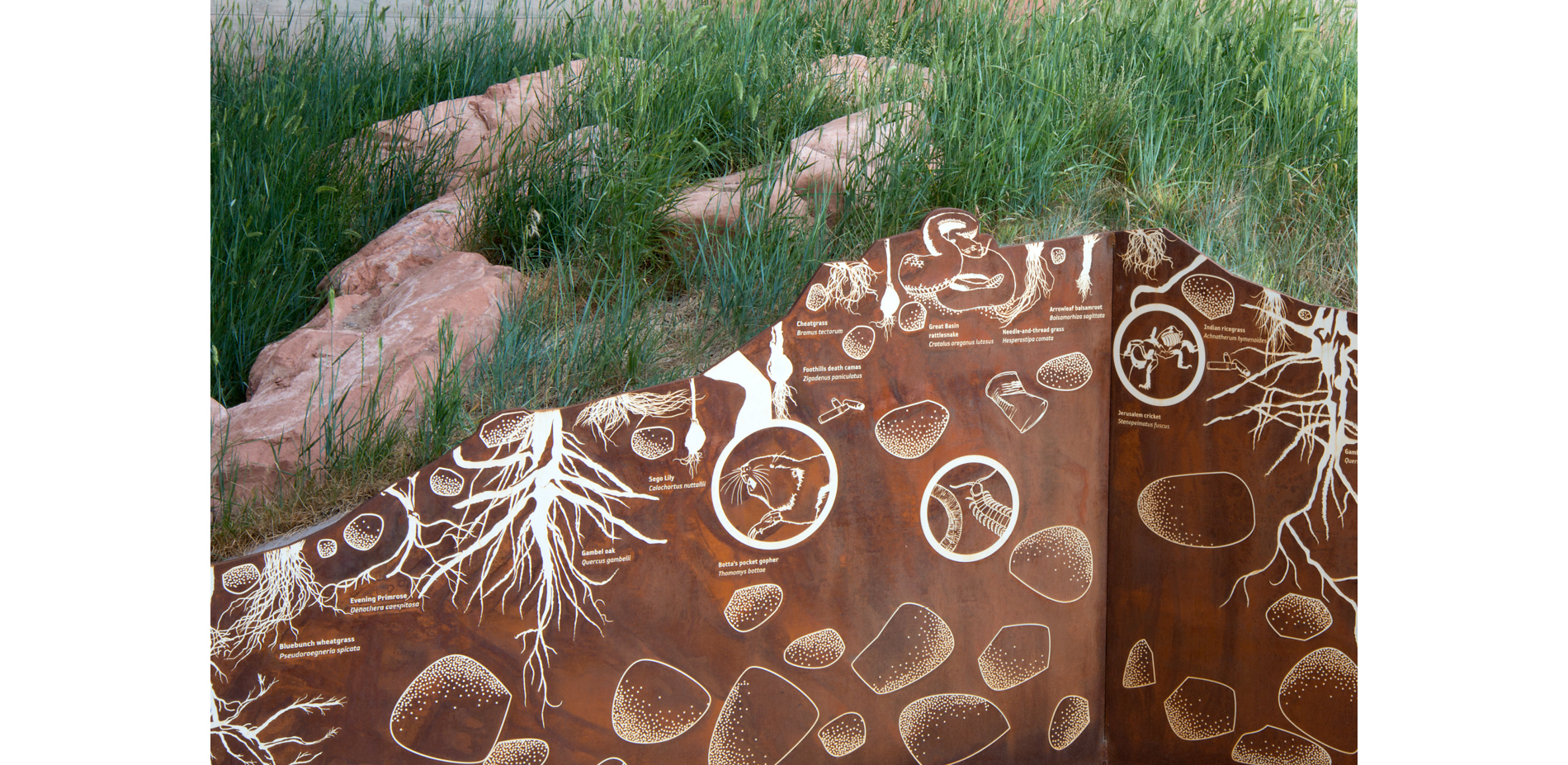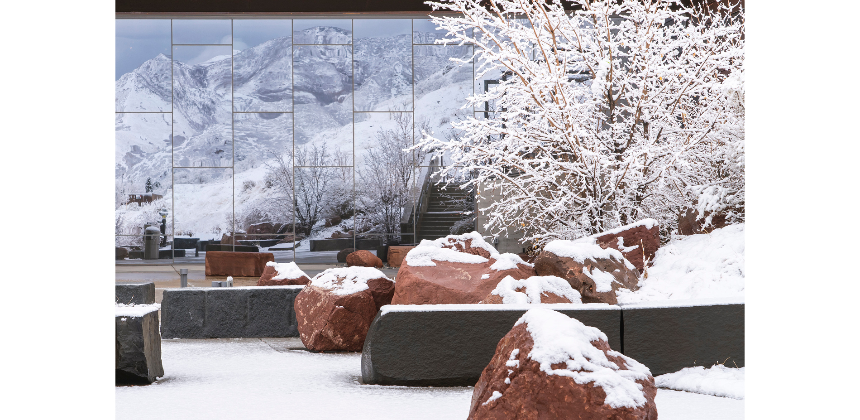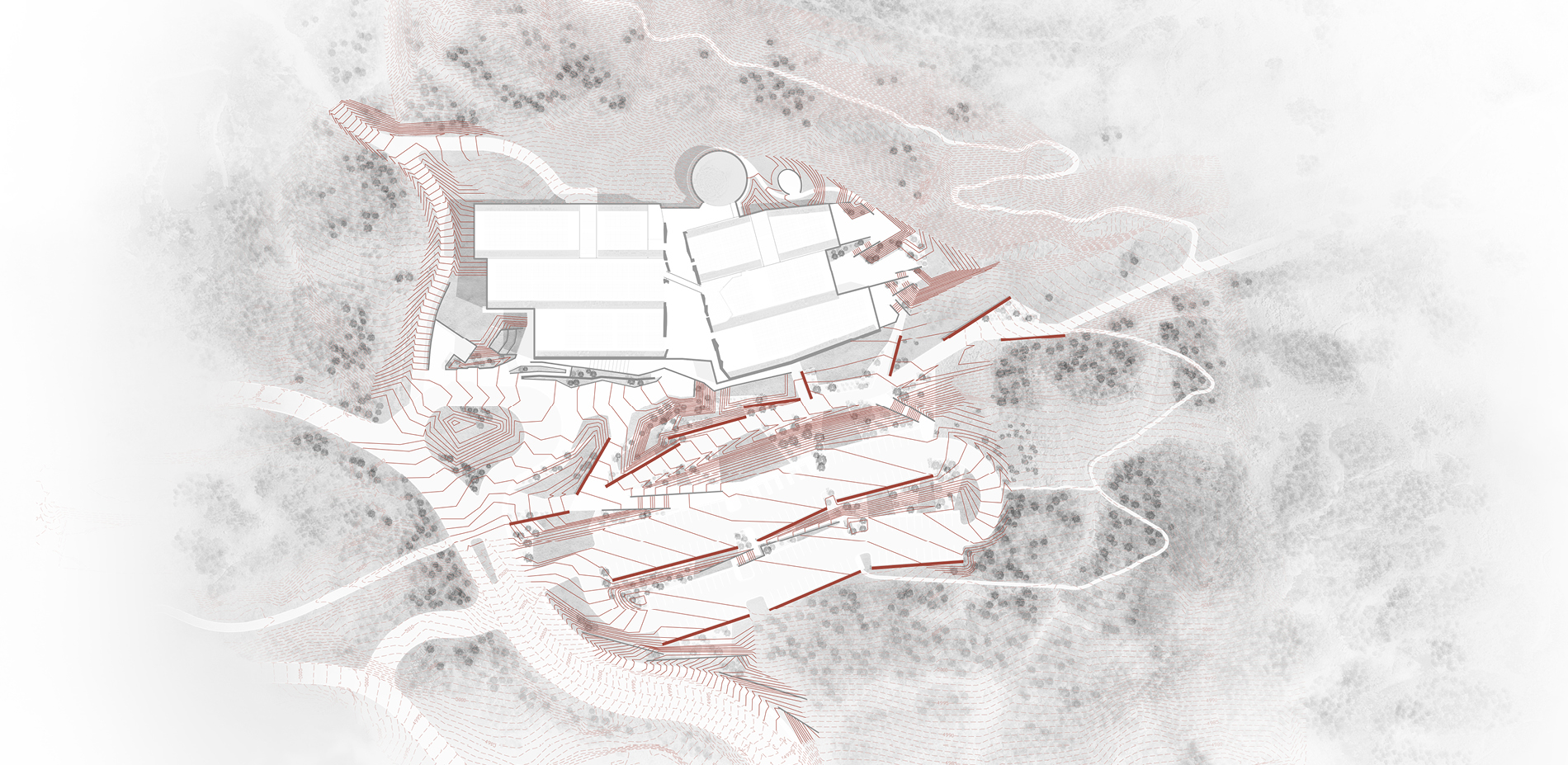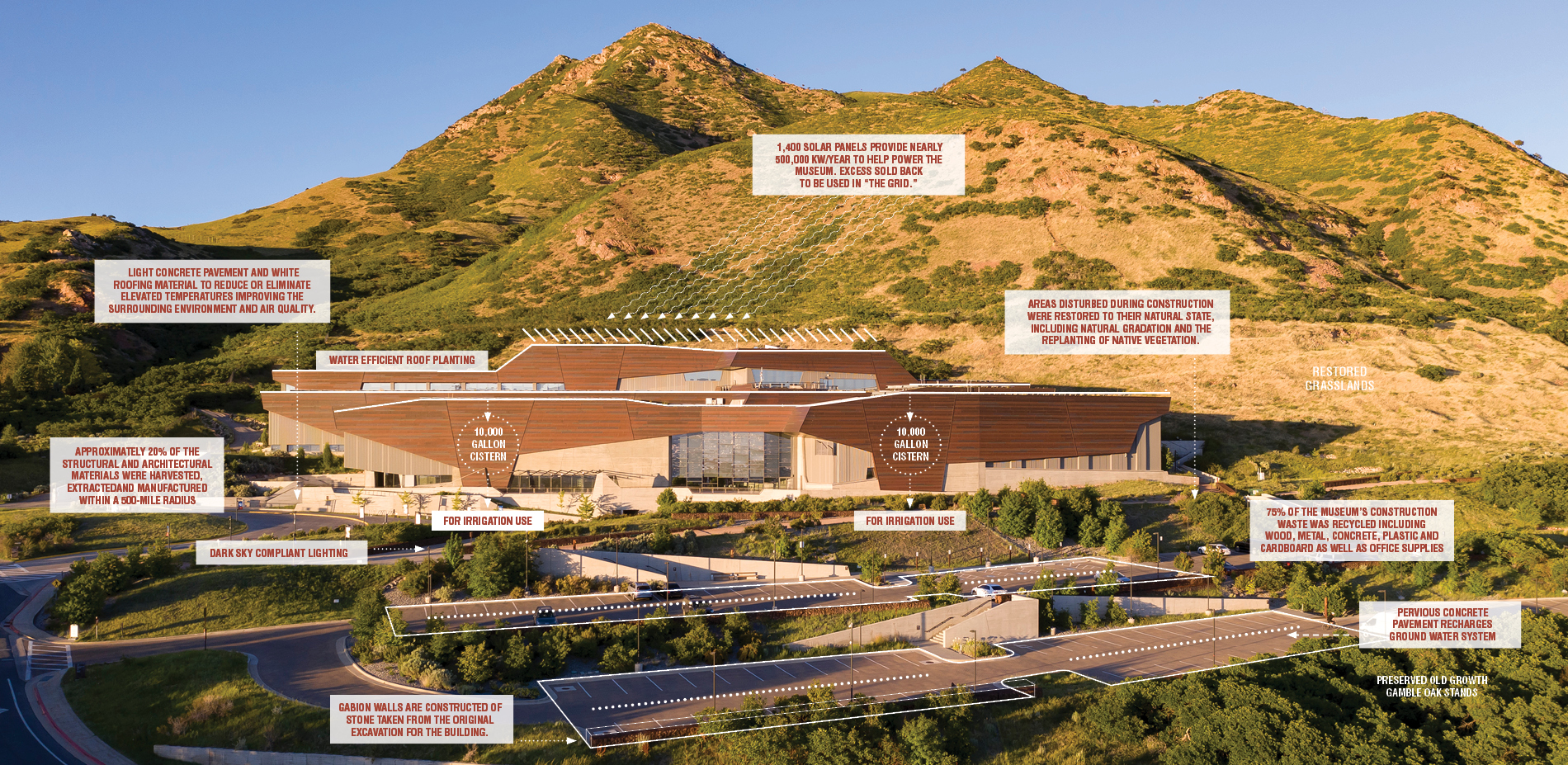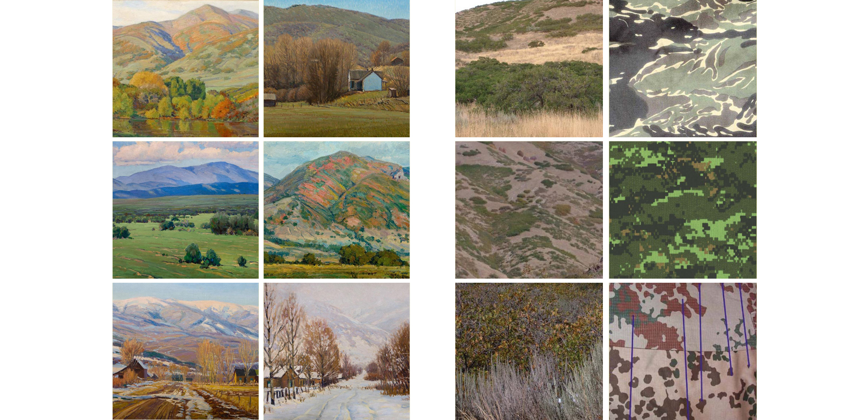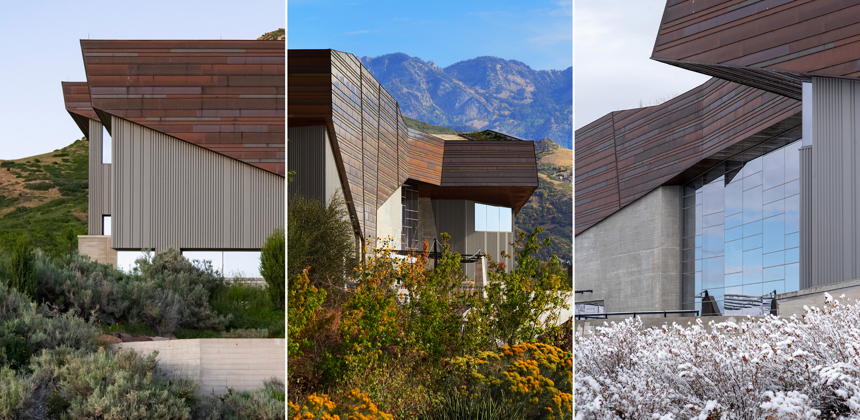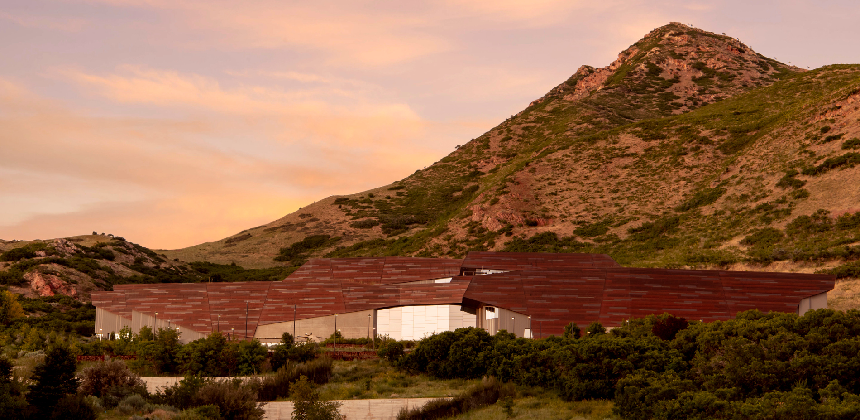Natural History Museum of Utah: A Museum Without Walls
Award of Excellence
General Design
Salt Lake City, Utah, United States
Design Workshop, Inc.
Client: State of Utah – Department of Facilities Construction Management
At the Natural History Museum of Utah, set within 17 acres in the Salt Lake City foothills, nature truly takes precedence over the museum itself, with holistic campus design that emphasizes landscape stewardship through sustainable practices. The low-slung building appears as an angular, wood-clad outcropping, with its broad roofs channeling rainwater into catchment cisterns that feed into the landscape in an outward-radiating spectrum from cultivated to conserved. Constructed landforms, gabions of site-excavated red sandstone, and large boulders contribute a dynamic layering that emulates tectonic movement. Pre-construction seed gathering allowed the design team to replant with native species, and diagrammatic exterior signage extends the museum’s didactic program beyond its physical walls into the landscape beyond.
- 2021 Awards Jury
Project Credits
Michael Budge, Terrall Budge, Troy Cook, Nancy Monteith, Ekpanith Naknakom, Wayne Sanderson, Amanda Szot, Chuck Ware, Doug Woodruff, Design Workshop, Inc. - Project Team
Feras Abdullah, Mike Albert, Sarah Chase Shaw, Xinyu Li, Design Workshop, Inc. - Award Submission Assistance
Ennead Architects, Design Architect
GSBS Architects, Architect of Record
Ralph Appelbaum Associates, Exhibit Planning and Design
Jacobsen Irrigation Design, Inc., Irrigation Design
Stantec, Civil Engineering
Big-D Construction, General Contractor
Poulin + Morris, Graphics
Catharine Hawks, Conservation
Shelley Stephens + Associates, Retail
Project Statement
The Natural History Museum of Utah provides an introduction to a remarkable landscape, and celebrates unique paleontological discoveries, unusual gems and minerals, preserved prehistoric artifacts, and stories told by contemporary native people. Bridging of divide of nature and culture, the Museum offers an abstract extension and transformation of the land: its campus an expression of a landscape defined by rock, minerals, and vegetation.
Prompted by increased collections and research initiatives, the museum embarked upon a campaign to build a landmark of contemporary architecture, land stewardship, and exhibit communication that would resonate with 21st-century visitors. In collaboration with the architect, the Landscape Architect designed a campus that embodies the museum’s mission to highlight the natural world through scientific inquiry, educational outreach, multi-cultural experience, and human engagement. Digital terrain modeling, utilized to make the steep terrain accessible for all users, blurs the line between intervention and conservation. Sustainable design elements including rainwater recapture, permeable surfaces, and native plantings resulted in a landscape that mimics and restores the natural conditions of the environment and the site.
Project Narrative
HISTORY AND OPPORTUNITY
The Natural History Museum of Utah opened its doors to the public in the George Thomas Building at the University of Utah in 1969. A half-century later, the museum’s collection had grown to more than 1.6 million objects. Increased research initiatives and a pressing need for additional storage led museum officials to launch a campaign to build a campus that would tell the story of the state’s distinctive natural and cultural history.
Critical to the institution’s ability to fulfill its mission was the selection of a 17-acre parcel, located in the foothills above Salt Lake City, that offered an appropriate cross-section of geological, ecological, and cultural landscape zones. Here, the Museum would rest along the historic shoreline of Lake Bonneville, an ancient paleolake in the Great Basin of western North America, at the transition between century-old stands of Gambel oak and sagebrush shrubland plant communities, and within the University’s Research Park, adjacent to the Red Butte Garden and Arboretum.
While the site was free of development, it had not avoided disturbance. In the early 20th century, soldiers used it as a firing range. Later, a sixty-foot pipeline easement bifurcated the site. Today, the Bonneville Shoreline Trail traces this easement and the sea’s historic water line, offering a popular recreational destination for outdoor enthusiasts. From this setting, visual and experiential connections to natural and manmade patterns offer opportunities for education and exploration.
CHALLENGE AND RESPONSE
Garnering public support for the museum’s location at the interface of urban and rural lands represented a politically and environmentally sensitive undertaking. To overcome this challenge, a multi-disciplinary team developed a set of best practices that would reflect the integrity and credibility of the institution. These included a holistic vision for architecture, landscape, and exhibition; protection and stewardship of indigenous wildlife corridors and habitat; education for a diverse community; and the provision of exemplary sustainable design.
The landscape architect chose to celebrate the confluence of the site’s natural and cultural landscape in a layered and seamless application whereby zones of influence extend outward from the building footprint. An Enhancement Zone focuses on the creation of a desirable microclimate around the building; a Rehabilitation Zone restores ecological function and preserves open space connections for humans and wildlife; and a Conservation Zone manages the conservation of plants, animals, and natural habitats.
Additionally, three theoretical approaches—Connection, Change, and Diversity—organize and evaluate site design and interpretive content around research and evidence of natural systems occurring at multiple scales. Biomimicry was utilized to shape sustainable design concepts, resulting in forms that are physical and visual representations of the concepts of connection, change, and diversity that occur within existing site characteristics.
NARRATIVE PRINCIPLES
Rigorous site investigation established four principles to guide idea development.
-- Art and science are coalesced through metaphorical or stylized abstractions of natural features, offering varied opportunities for interpretation and actively engaging visitors, artists, and scientists.
-- Natural and man-made forms are juxtaposed, emphasizing their physical and visceral similarities and differences.
-- Color, texture and form, the most genuine expressions of beauty and process, are celebrated in a subtle but sophisticated manner.
-- Natural diversity is encouraged to flourish, promoting opportunities for education in environmental health and sustainability.
Borrowing from the evocative patterns of the adjacent environment, the landscape architect created a design that grounds the Museum in its natural and cultural surroundings, imbuing it with multiple opportunities to build on its setting for interpretation, education, stewardship, and reflection.
MERGING ART AND SCIENCE
The landscape architecture successfully blurs the boundaries between built and natural environment through the development of a series of constructed terraces that step up the existing foothill contours with minimal disruption to the adjacent landscape. Accomplished through a series of digital terrain modeling exercises, the landscape architect seamlessly integrated the existing landscape and museum property, concentrating dramatically altered landforms near the building. Further away, the landform relaxes as it blends into existing contours and native plant masses. In determining how to shape the land in an abstract manner that also meets the needs of its users, the landscape architect successfully demonstrates how the design embraces its context.
SUSTAINABILITY IN ACTION
Museum scientists study the past to understand pattern and process with the belief that knowledge provides a basis for making informed decisions that affect the future. Sustainability is inherently part of this framework. With its LEED Gold Certification, the Museum leads by example.
-- Stormwater management measures deploy a collection of low-impact development strategies that prevents flow to the city’s underground storm drain system. Rainwater is directed into a pair of 10,000-gallon underground cisterns that irrigate the entire site; the parking lot is constructed of permeable concrete pavers; and underground infiltration basins recharge groundwater aquifers.
-- Responsible energy strategies reduce the site’s consumptive footprint. The Museum houses one of Utah’s largest solar panel installations; the use of light concrete pavement and green roofs lowers temperatures, improving the surrounding environment and air quality; and, dark sky-compliant lighting minimizes light pollution impacts on nearby sensitive habitats
-- Regionally sourced materials invest in regional and local economies, reduce carbon footprint, and deepen the story of place. Gabion retaining walls are constructed of crushed red sandstone stockpiled during excavation; material color and form blends with the geological features of the Wasatch Mountains. To restore biological diversity, the team gathered seeds from the site prior to disturbance, later reintroducing them in a plant matrix that included additional species found on adjacent lands.
BRIDGING HUMAN IMPACT THROUGH EDUCATION
As a center for scientific literacy, the Museum acts as a bridge between the scientific community and the public. The Landscape Architect’s role was to effectively communicate the transfer of knowledge through an experience that embraces the natural world and empowers visitors to make thoughtful decisions for the future.
Extending from an interior gallery, the Land Terrace serves as an outdoor classroom that literally and figuratively reflects its setting. Behind the terrace, distant mountains are visible in the architecture’s glass facade, while an array of indigenous monolithic boulders artfully represent igneous, sedimentary, and metamorphic rock found throughout Utah’s varied landscape. Additional terraced exhibit spaces, informal performance amphitheaters, and interpretive panels introduce Utah’s native peoples and cultures. Respectful of the community’s desire to access the vast amounts of adjacent open space, a redesigned trail system creatively aligns along an existing pipeline easement, connecting Museum visitors with miles of interpretive exploration and recreational opportunities.
Successfully siting the building and its programs into an existing landscape with minimal disturbance required a heightened knowledge of local ecologies and a desire to distinguish the built and natural environment in a manner that artfully and scientifically interprets and celebrates Utah’s distinct beauty. Remnant “patches” of Gambel oak, revealed in land cover patterns were preserved in a series of extended planting designs that highlight the critical ecological function of native plant communities and showcase the interface between cultivated and natural landscapes. Of significance, 90% of the site’s disturbed area was restored to a natural state through grading and revegetation.
Products
-
Irrigation
- Rain Bird
Plant List
- Big Mountain Sagebrush
- Rocky Mountain Penstemon
- Rocky Mountain Juniper
- Rocky Mountain Maple
- Gambel Oak
