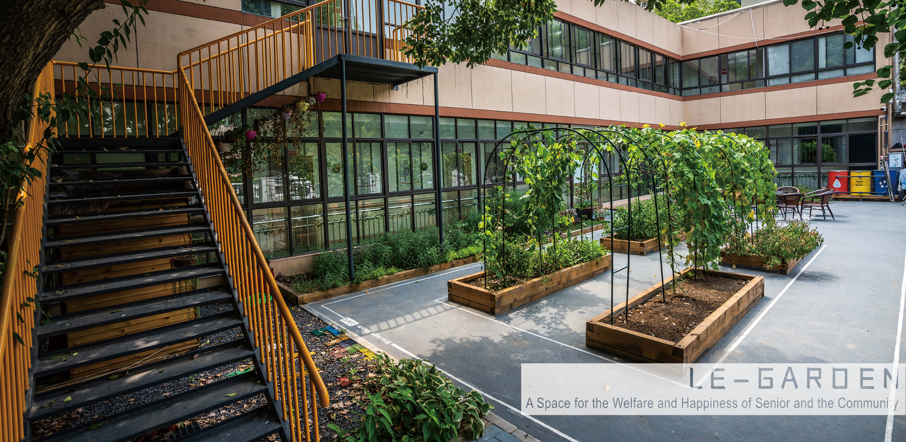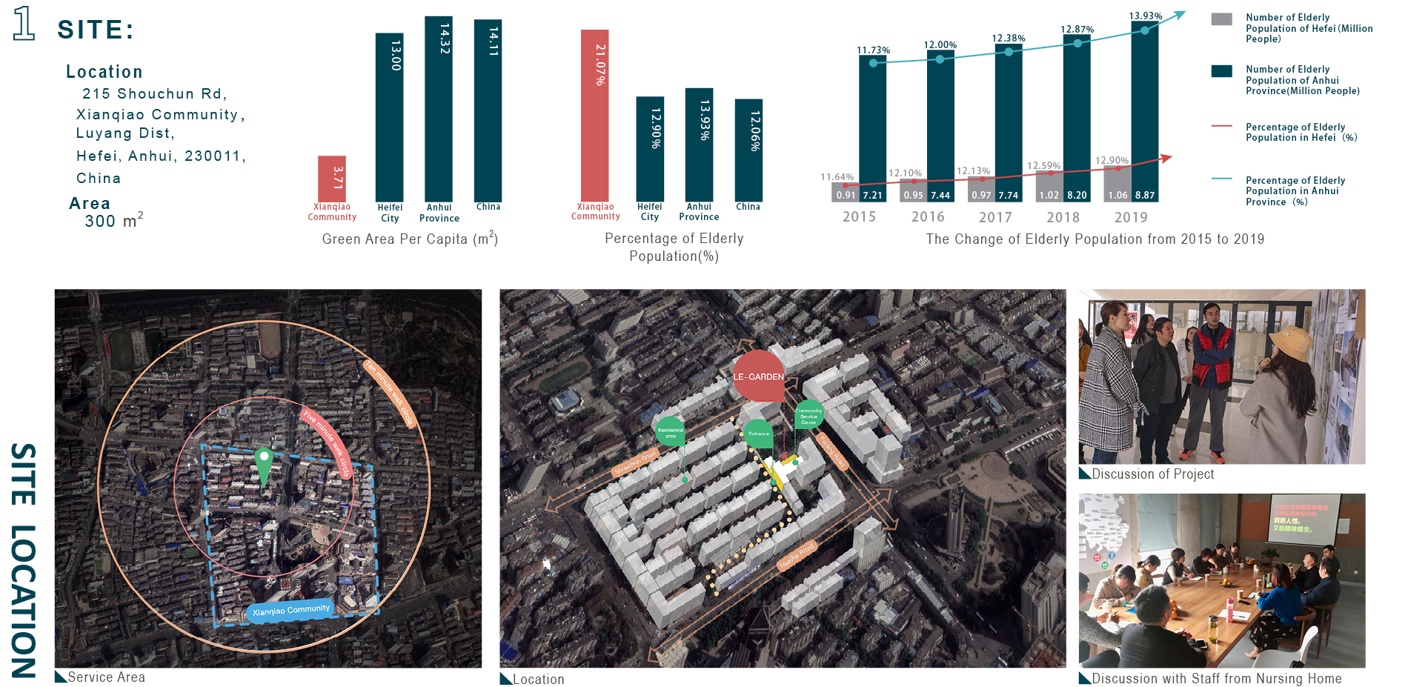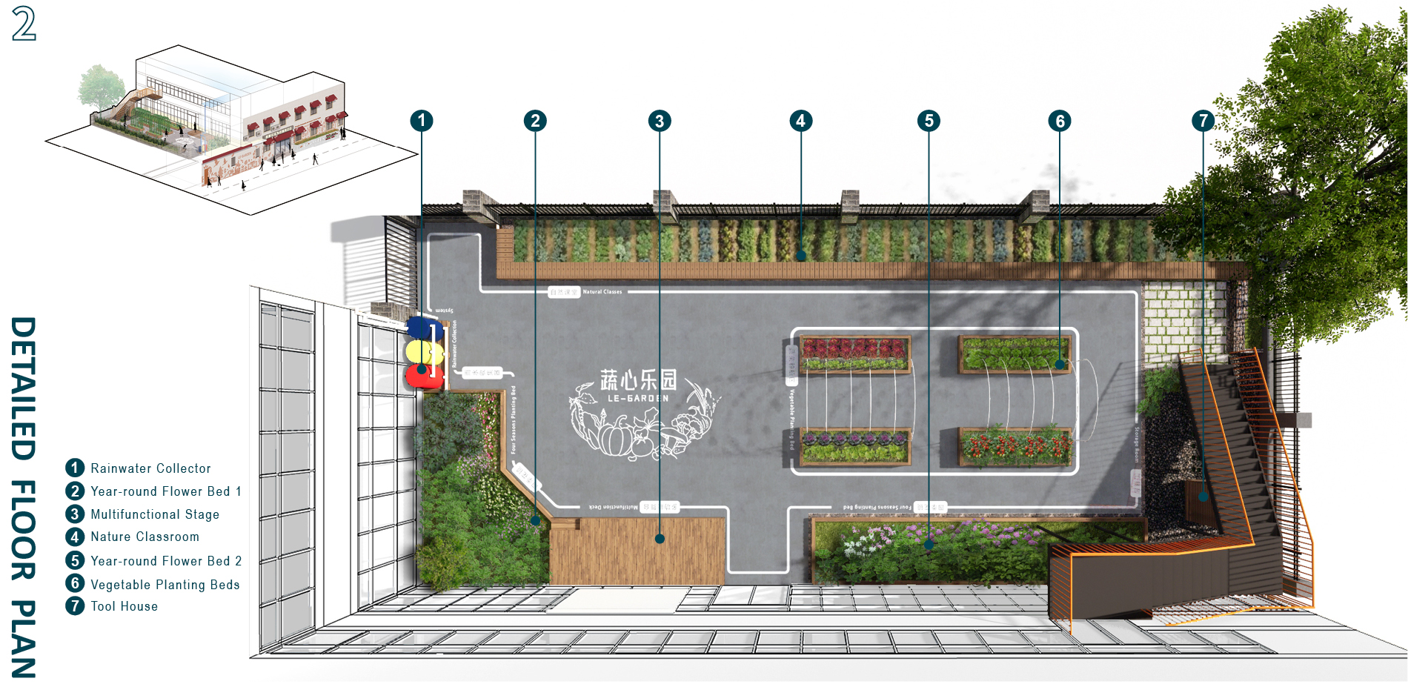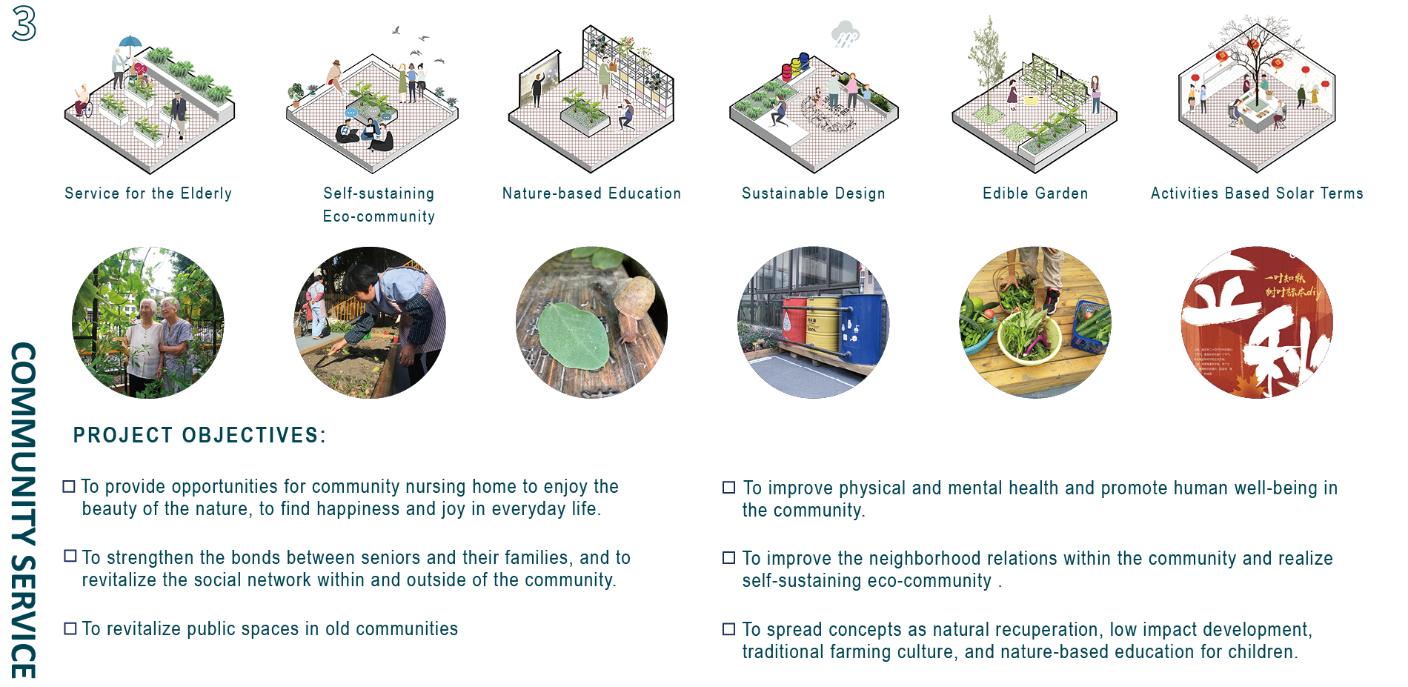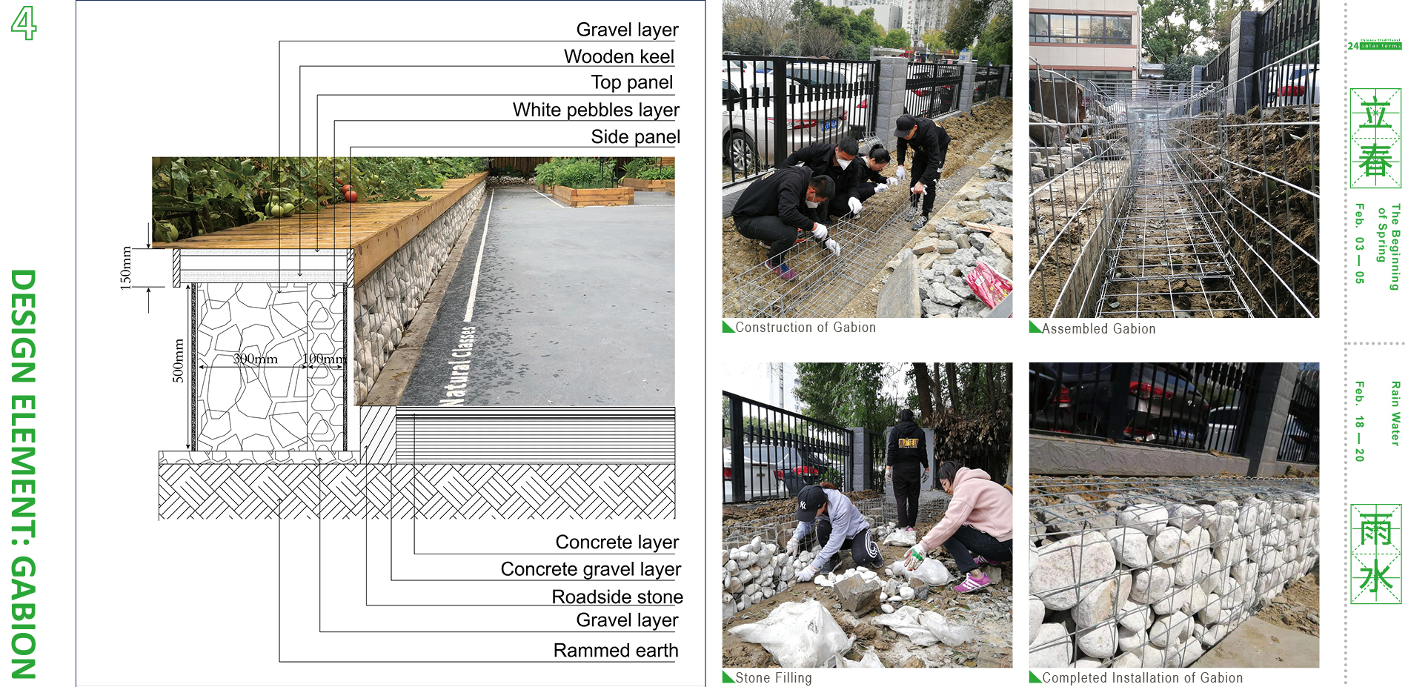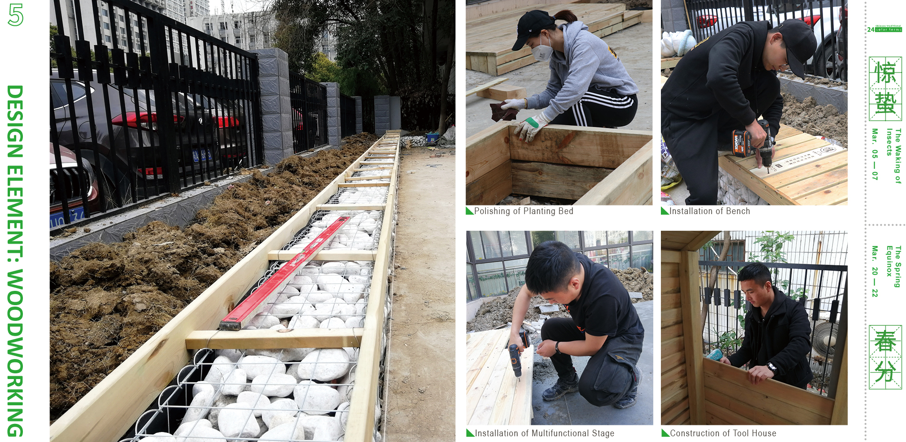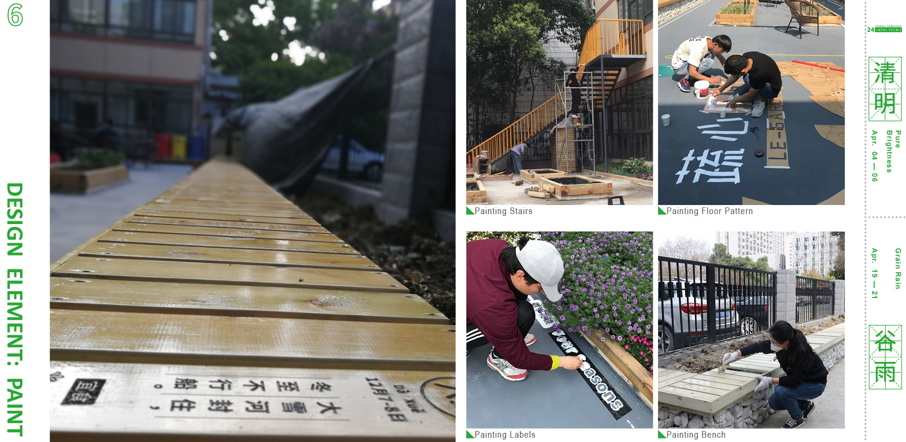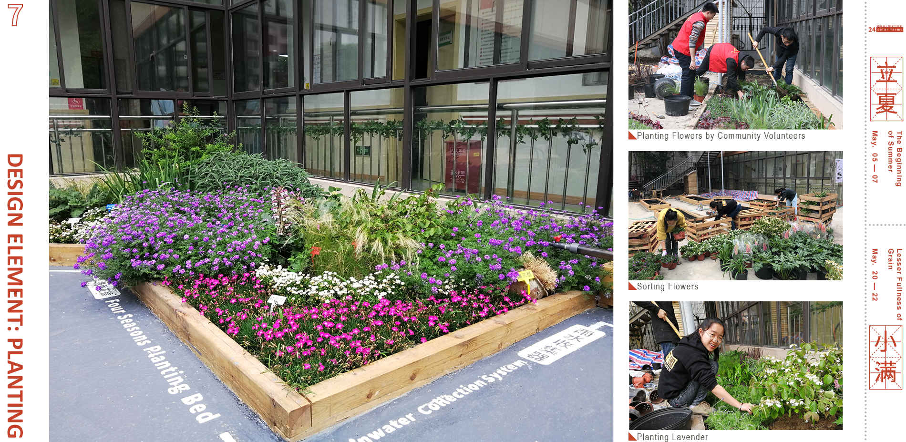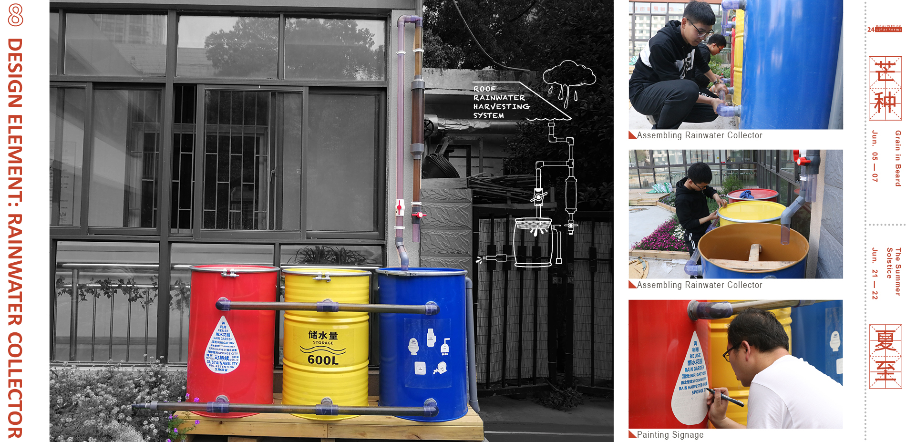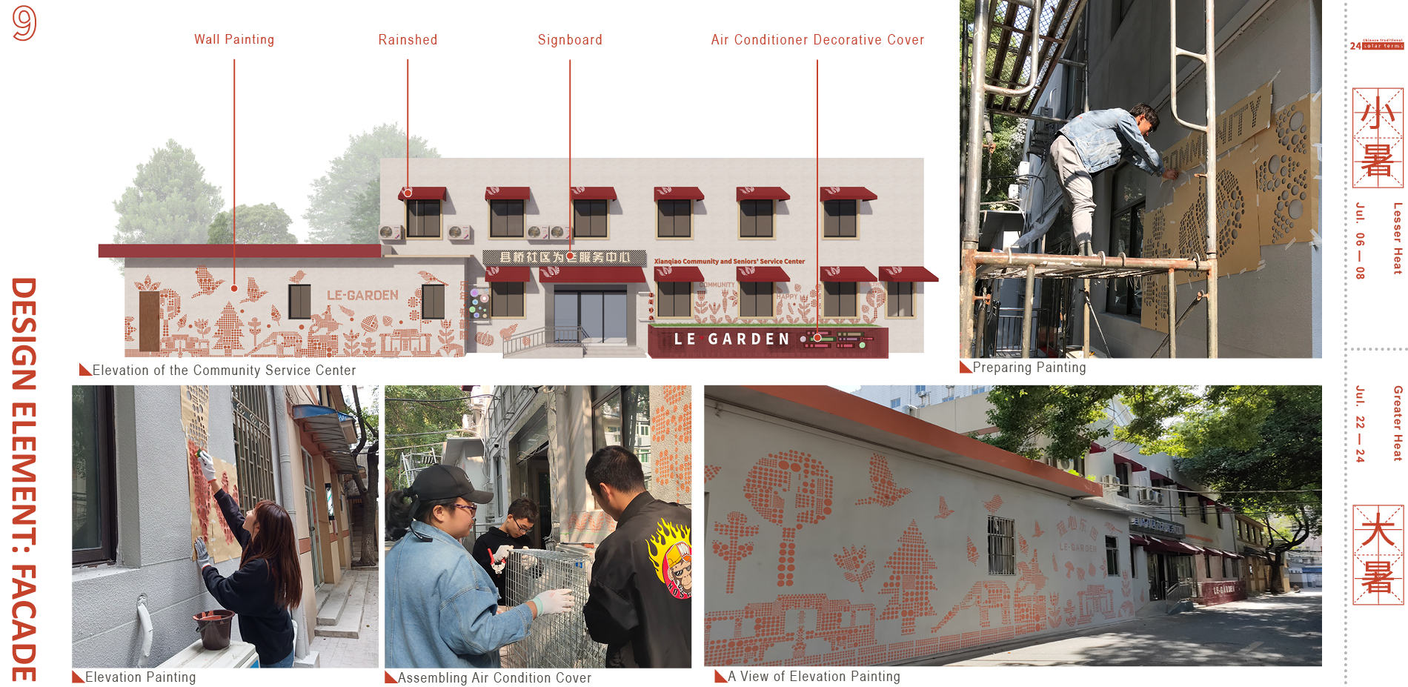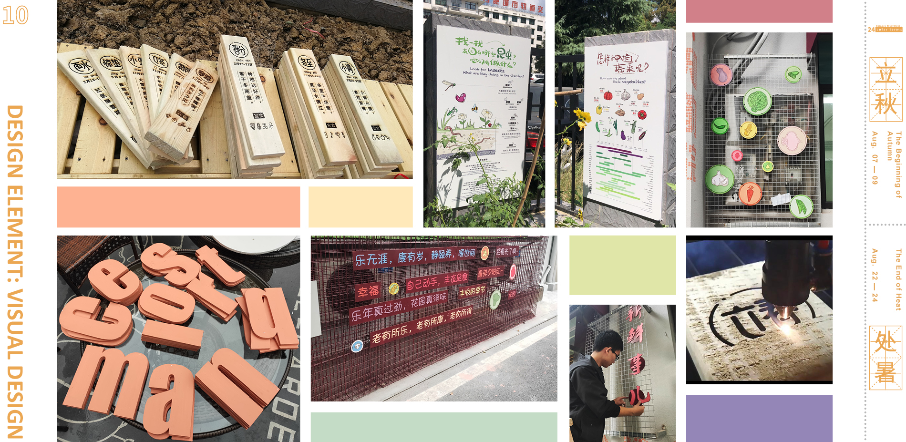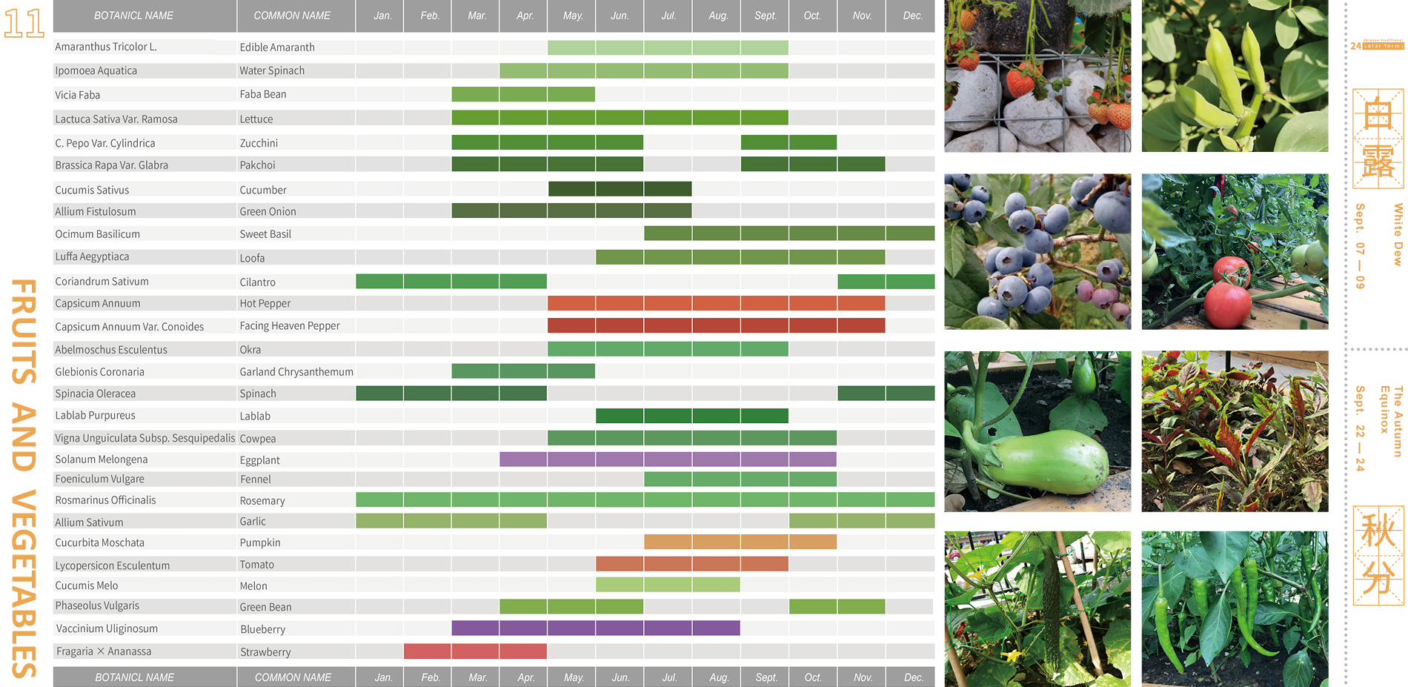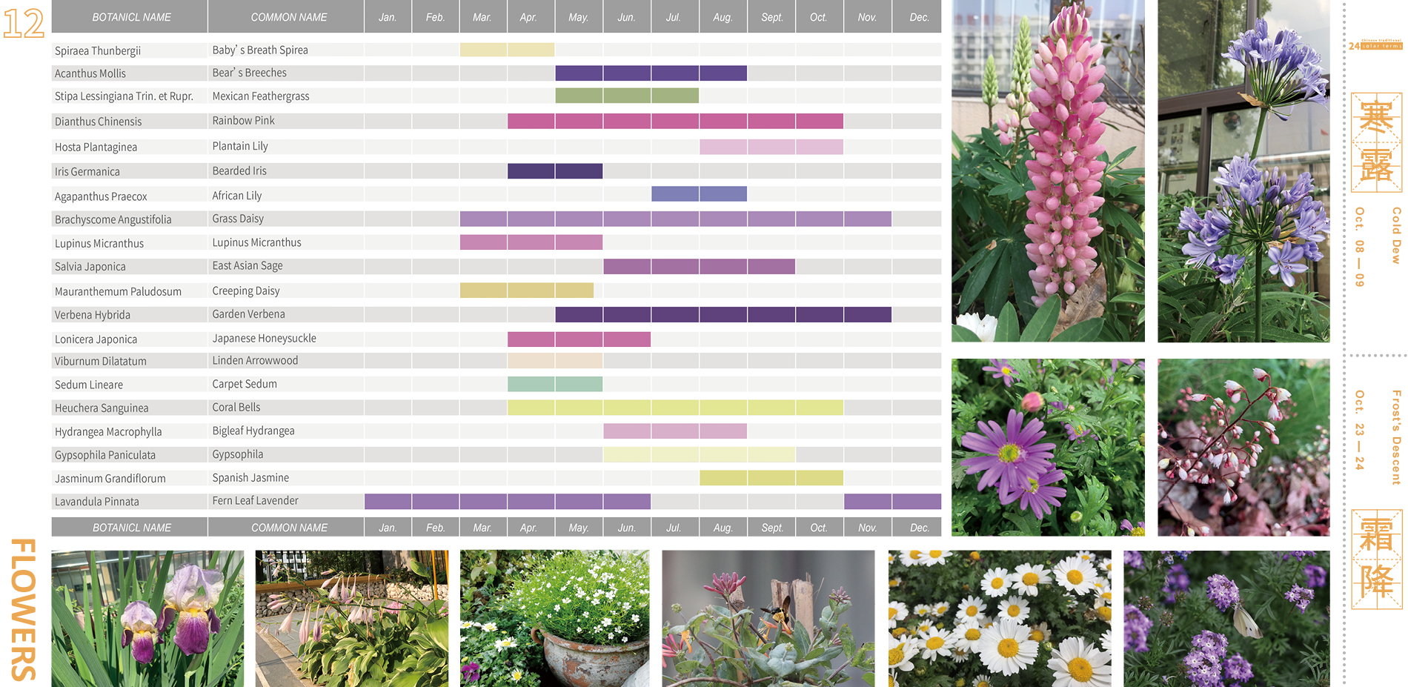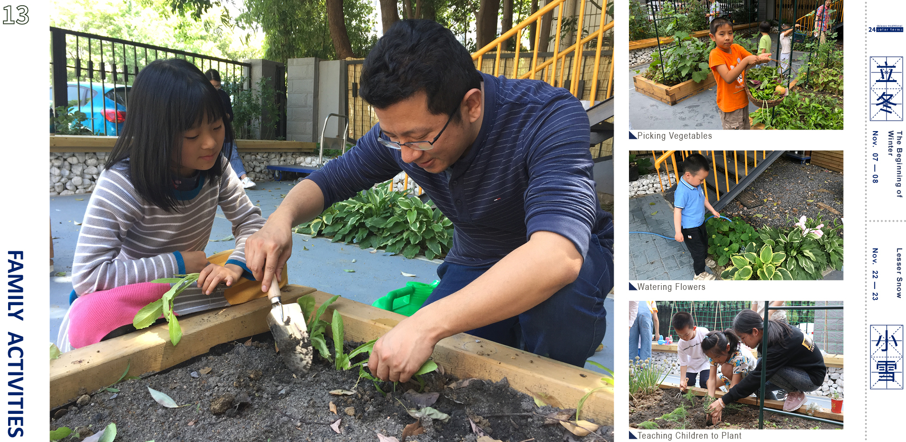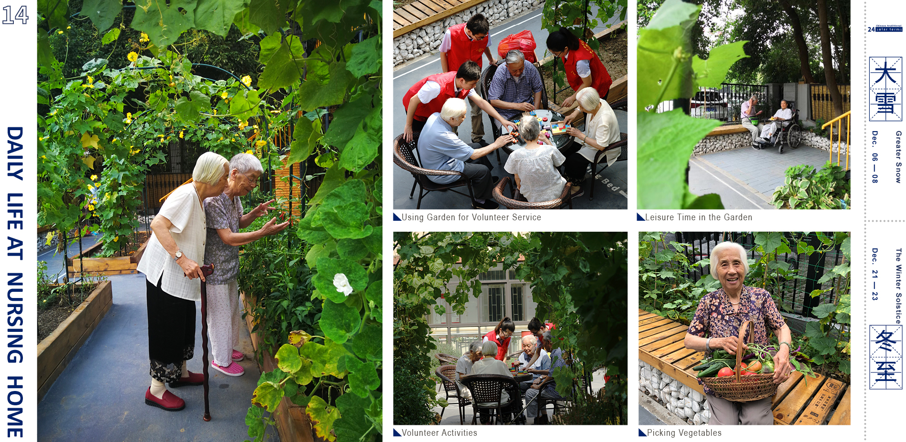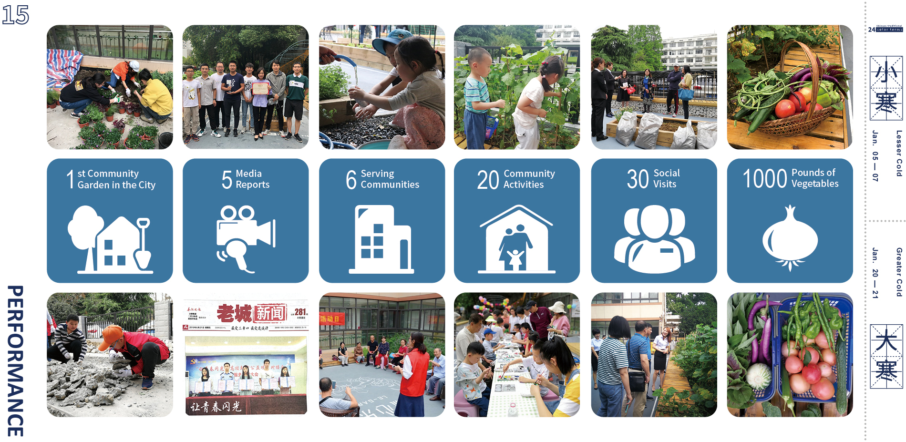Le Garden: A Space for the Welfare and Happiness of Seniors and the Community
Award of Excellence
Student Community Service Award
Peng Chen, Student International ASLA; Yichen Lou; Kun Qian; Zhengwei Xing; Yunxin Han; Wenjun Liu; Hongbo Chen; Wenqi Chen; Xinmiao Zhu; Lang Qin; Xueying Liu; Yu Leng; Xinya Hu; Suheng Yao
Faculty Advisors: Hong Chen; Yuanyuan Su; Zouqi Zhao; Jin Jin; Gang Xu
Anhui University, Department of Design, College of Art
The Le Garden is a small intervention around aging populations and access to nature within a neighborhood of Hefei, in eastern China, but it could just as easily address these issues anywhere else in the world. Within a neighborhood lacking in green space, this group converted a community center parking lot into a lush courtyard that bolsters familial and neighborhood relationships through social activities in a serene setting. Concrete and brick pavers recycled from the parking lot were converted into gabion benches, and a vegetable garden with an accessible pathway provides teaching opportunities and produce for the nursing home it serves.
- 2020 Awards Jury
Project Credits
Zhongfeng Sun
Fan Zhang
Tao Feng
Yunyun Luo
Weinan Fu
Biye Xie
Project Statement
As China is rapidly entering into an aging society, the traditional home-based care model is facing huge challenges. There is a growing need for better designed community programs to serve the seniors and their families within the environment they live. This project Le Garden, aims at creating a healthy and comfortable outdoor space to accommodate interactive, recreational, and educational activities for seniors, to strengthen the bonds between seniors and their families, and to revitalize the social network within and outside of the community.
Throughout the project, the team highly engaged local community service providers, local residents and organizations in the design, building and management of this sustainable community space, Le Garden. The design concepts incorporated natural recuperation, low impact development, self-sustaining eco-community and the integration of nature-based education for children and day care for seniors. Le Garden is the first college-student-built community garden in the city of Hefei and in Anhui province, and has become a model for community micro-renovation in the local area.
Project Narrative
BACKGROUND
By 2020, the senior population (aged 65 or older) will reach 167 million in China, accounting for 11.7% of the total population. Due to the impact of one-child policy, there is a change from home-based care to community-based care in order to provide a better care to seniors. “Le” in Chinese means happiness and joy, the ultimate goal of a high quality life for seniors through community services.
SITE LOCATION AND INFORMATION
The site is located in Xianqiao community, one of the oldest communities in the center of Hefei city, the capital of Anhui province. This community covers 0.46 km2 and has 6 relatively independent residential areas. As of 2019, there are more than 7,600 residents, about 21 % are seniors. Aging population is a focus in this community. In addition, due to old landscape design and high density caused by rapid development of construction, Xianqiao community has only one public plaza and one pocket park, green spaces and access to the nature in the region are limited.
Within this old complex, there is one community center that incorporates a nursing home, a day care center for seniors and a recreation center for local residents. Local residents and community service workers hoped to have a shared space where seniors at the nursing home and day care center can enjoy the nature within close proximity, and activities for seniors, their family members and local residents can be organized. Back in late 2018, the team worked with community workers to seek support from local organizations within the community to realize this vision. Finally an old parking lot of 300 m2 adjacent to the community center was secured for renovation and free use.
VISION AND OBJECTIVES
Le Garden is a space to enjoy the beauty of the nature, to find happiness and joy in everyday life, and create unforgettable memories for seniors and their families within the community, just as its name indicates. It provides an easy access to natural environment that improves mental health, brings vitality to seniors by hosting a variety of recreational, educational and social activities, strengthens their social network by deepening existing family and community relationships and expanding connections through activities organized by volunteer programs, and promotes natural recuperation, low impact development, and sustainability.
DESIGN AND CONSTRUCTION PROCESS
Le Garden was designed and constructed by the team of students from the Environmental Design and Graphic Design Department. The team has visited the surrounding communities, collected the information of green spaces and demographic of the community. A design plan was finalized with contributions from community workers, representatives from the nursing home and local residents after multiple meetings and discussions organized between late 2018 and early 2019. Le Garden was built within 4 weeks from April to May 2019. Based on the positive feedback from the community, the team further refurbished and redesigned the façade of the community service center building to attract local residents and enhance Le Garden’s social impact.
ECO-FRIENDLY AND RECYCLED MATERIALS
Eco-friendly and recycled materials were used in building Le Garden to achieve our key values including sustainability, durability and low environmental impact. Mongolia Scotch Pine wood panels were used for planting beds, multifunctional stage and benches. The benches were built by filling a gabion mesh with concrete bricks and baked bricks recycled from the parking lot, with the surface decorated with cobblestones. Part of the path was covered with concrete to allow wheelchairs. In addition, staircases and walking surfaces have been repainted and partly embellished with decorative patterns. All the soils in the planting beds have been further improved. Almost no construction waste was produced during the whole process. .
PROGRAM ELEMENTS
Year-round Flower Bed: The flower bed consists of two planting areas contiguous to buildings, each of which covers 30 m2. To meet the expectations of local residents to enjoy the blossom of plants all year round, a collection of 16 different locally adaptive species of flowers have been particularly selected.
Vegetable Planting Beds: The planting beds consist of one high planting bed bordering walls and four 4*1 standard planting beds connected with 6 brackets for climbing plants. All the vegetables and fruits were planted and maintained by the staff at the nursing home and residents in the community.
Nature Classroom: The nature classroom is a high planting bed surrounded by gabion benches, on the wooden panel of which the details of Chinese “Twenty-Four Solar Terms” were carved out. Those terms embody Chinese traditional knowledge and social practice developed through observation of the sun's annual motion, and served as a time-frame for agricultural activities. The bulletin board on the fences visually display information about succession planting, and knowledge of soil and insects.
Rainwater Collector: The rainwater collection system directs rain from the roof to three 200-liter containers. Since the system used clear pipes, it can visually demonstrate the whole process of rainwater collection. Moreover, all the containers were painted with letters to further promote the concept and value of low impact development.
Multifunctional Stage: The multifunctional stage is an elevated deck between the two year-round planting areas to host various activities.
Tool House: To best utilize space, a tool house was built with Mongolia Scotch Pine wood panels under the staircases to store gardening tools and materials.
Facade of the Community Service Center: The facade of the building was refurbished, with the signboard upgraded, wires and pipes covered, and bulletin boards added. The facade of the building with polka-dot patterns depicting both the extant and lost history and heritage of this community.
SOCIAL IMPACT AND PUBLIC ATTENTION
Le Garden has become an integral part of the daily life of the 12 seniors living in the nursing home to bring them joy and happiness every day. In the year it was opened, the garden yielded 1,000 pounds of vegetables and fruits and hosted several events in the community, As a result, it received extensive social attention and media coverage, which further attracted other visitors and volunteers. Greatly encouraged by such success, the team is going to develop three additional potential neighborhood garden projects.
TEAM DESCRIPTION AND COMMUNITY COOPERATION
The project team consisted primarily of 15 college students from Environmental Design and Graphic Design majors. During the construction of the garden, it established close cooperation with community workers, staff from the nursing home and local residents. 12 students from the Environmental Design Department were in charge of the garden design and the building of planting beds, gabion, benches, and rainwater collector. Another 3 students from the Graphic Design Department were responsible for the walking surface and facade decoration. And one student from Environmental Design coordinated and managed the project, from the design to the building.
Volunteers from elementary school nearby were involved in the construction of the stone gabion, while some community residents, staff from nursing home, some nursing home elderly and their families participated in the planting activities. After the garden was completed, the team regularly provided maintenance services for the garden, such as repairing, pruning plants, cleaning the rainwater collector and repainting and organized several community activities according to traditional Chinese Solar Terms. In addition, two professional electricians in the community Contributed to the success of the Le Garden project.
