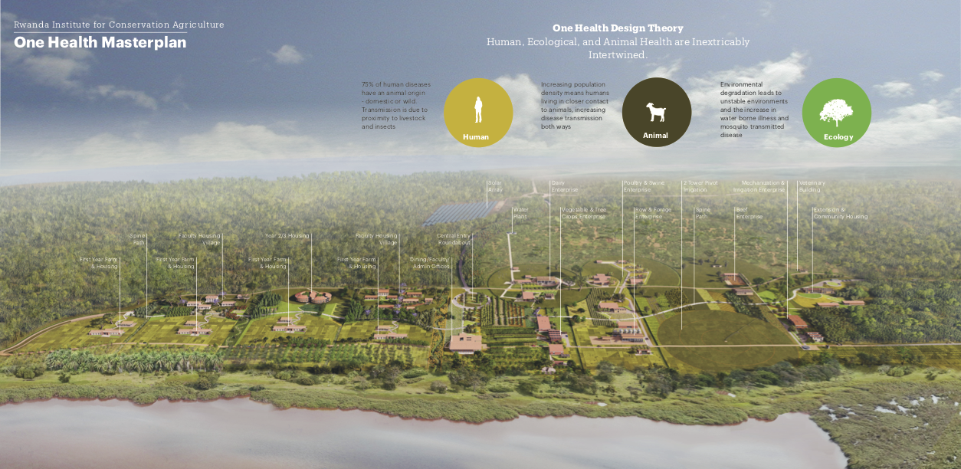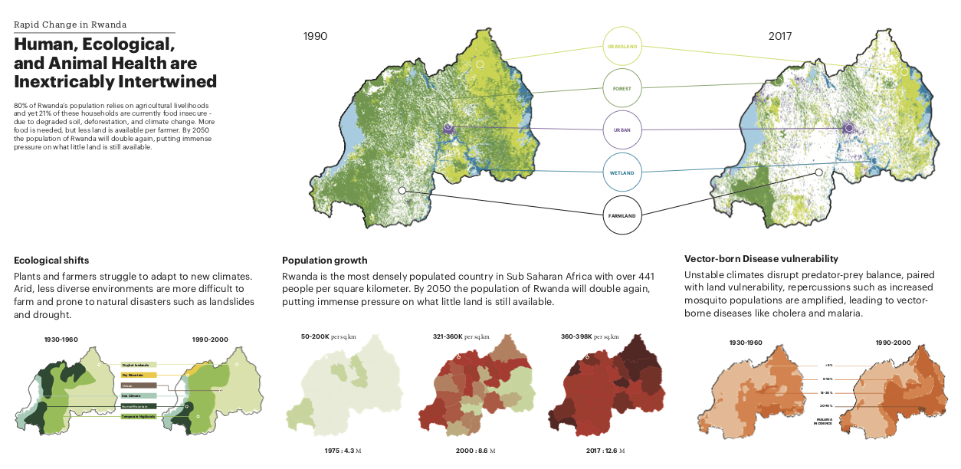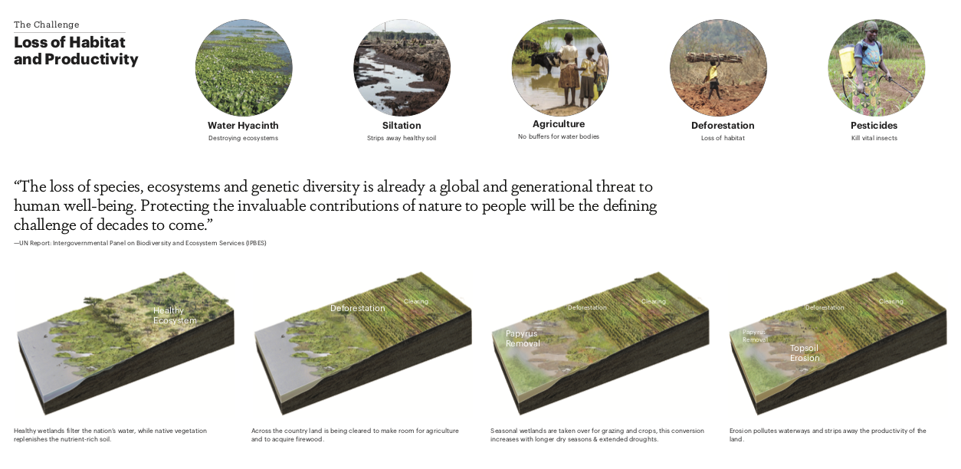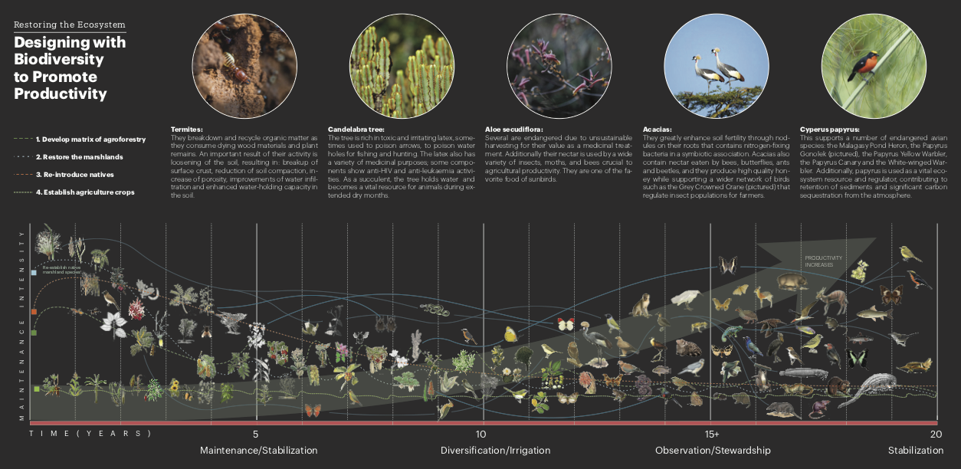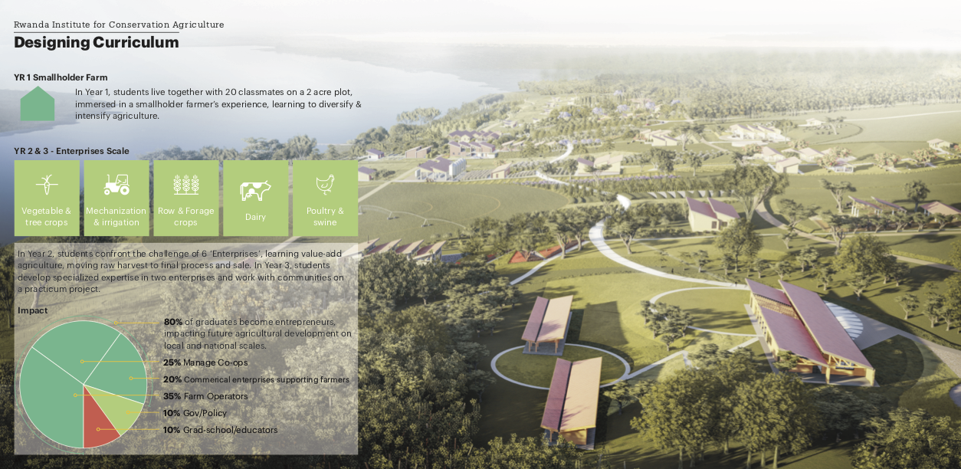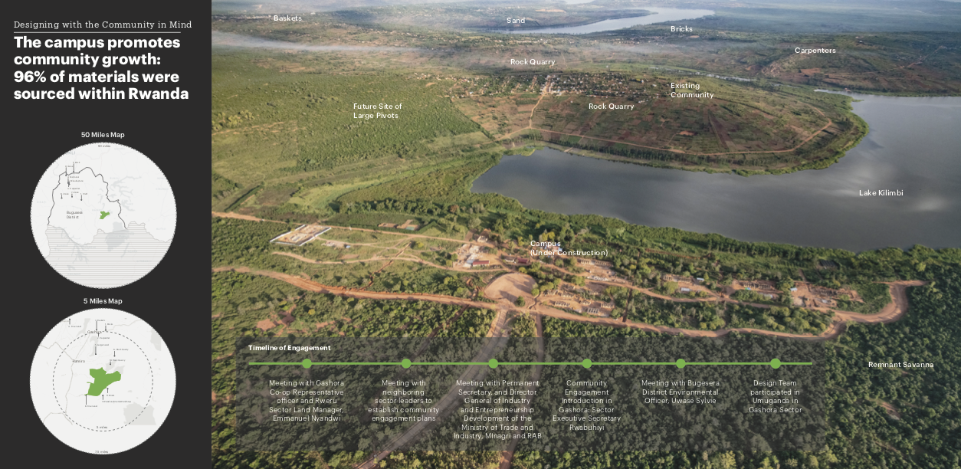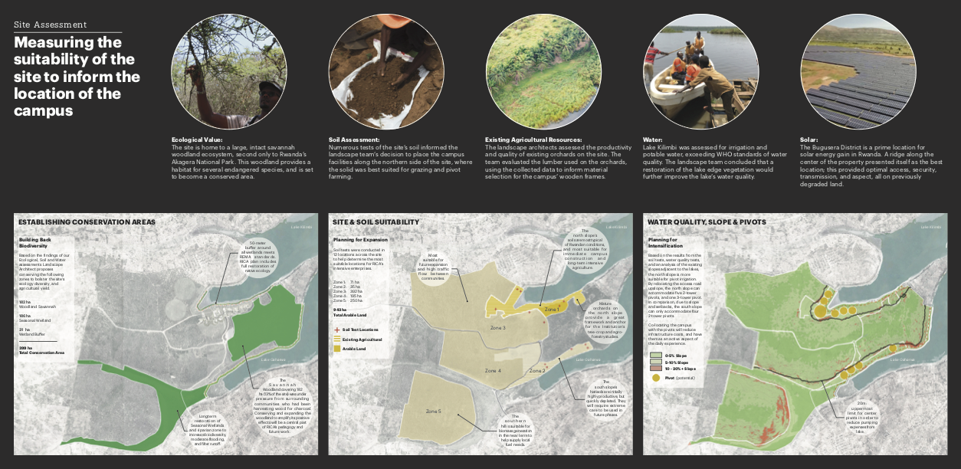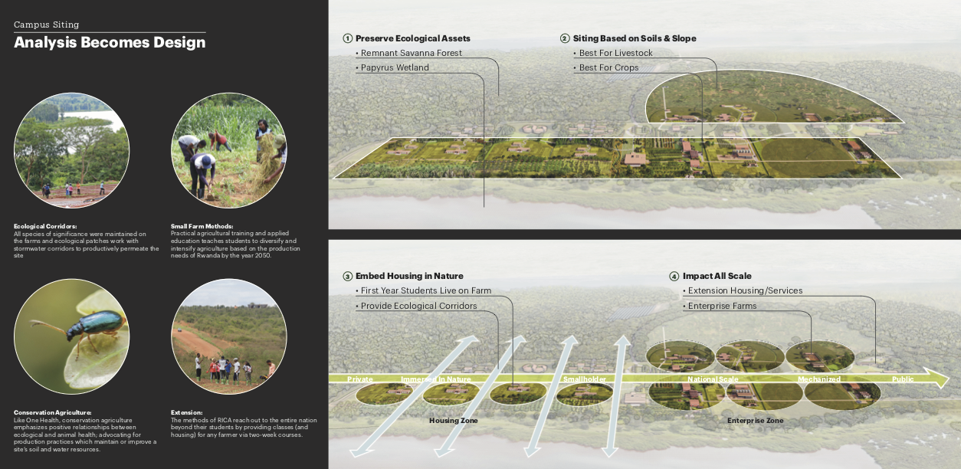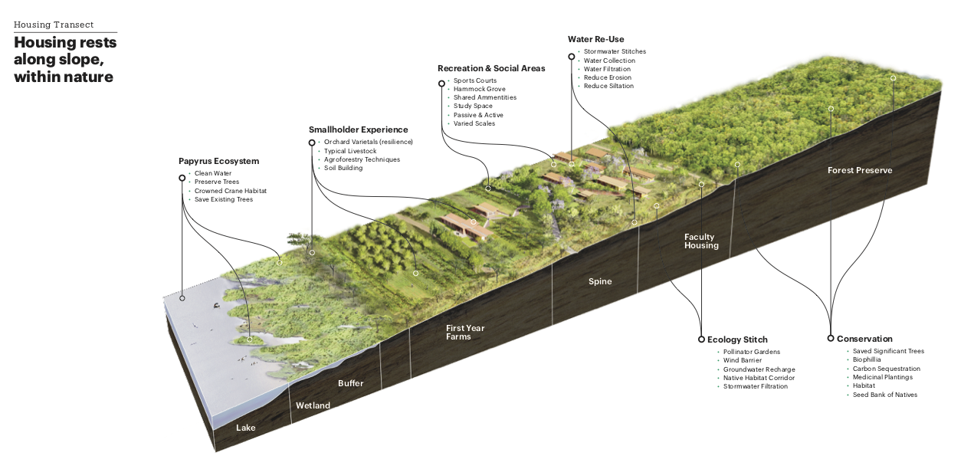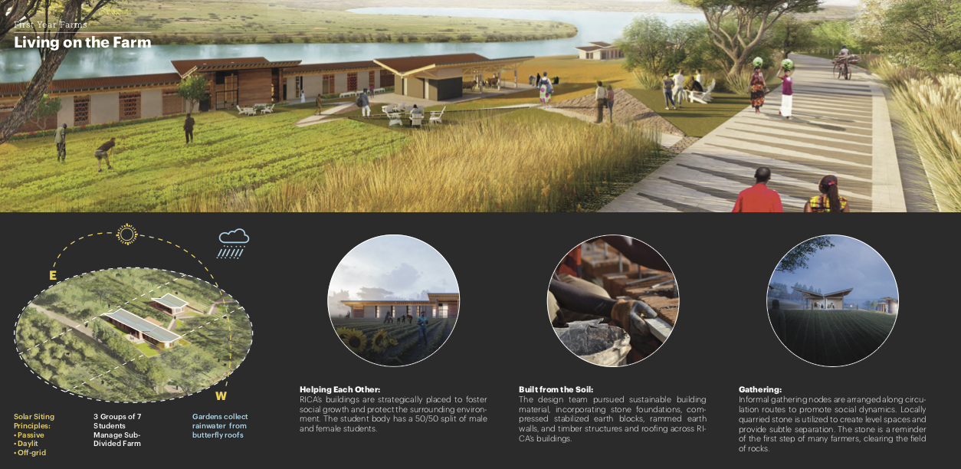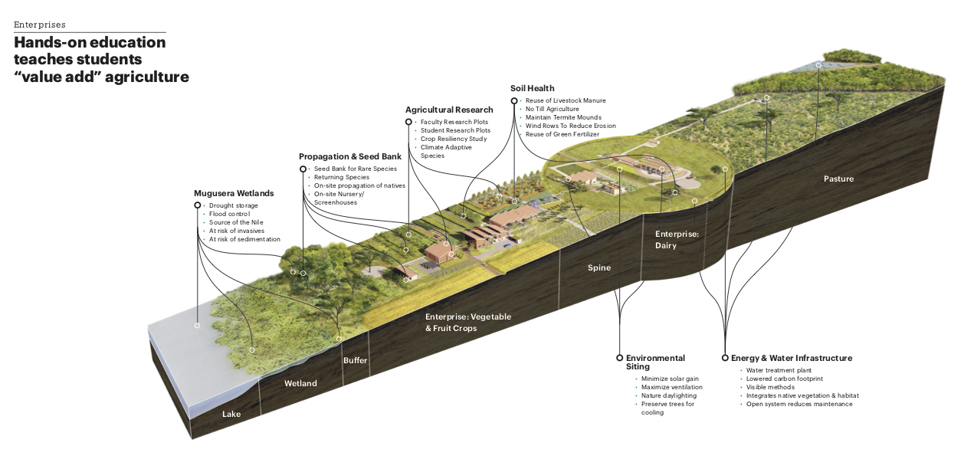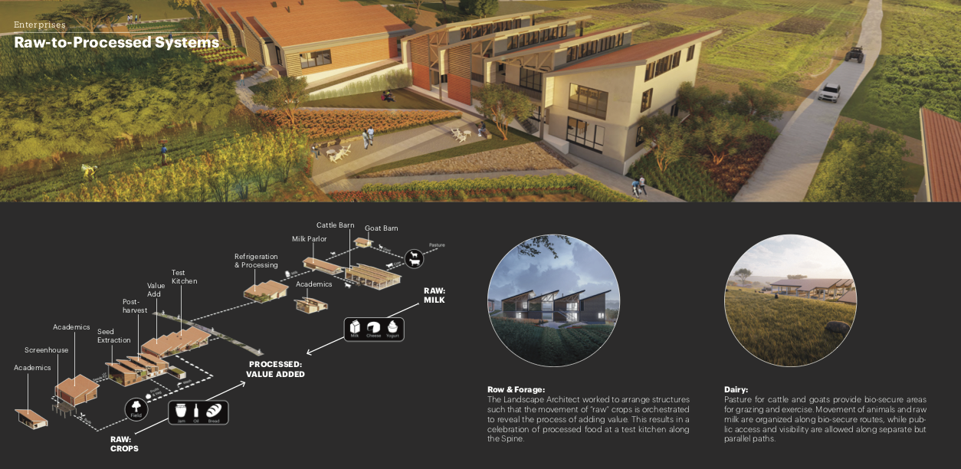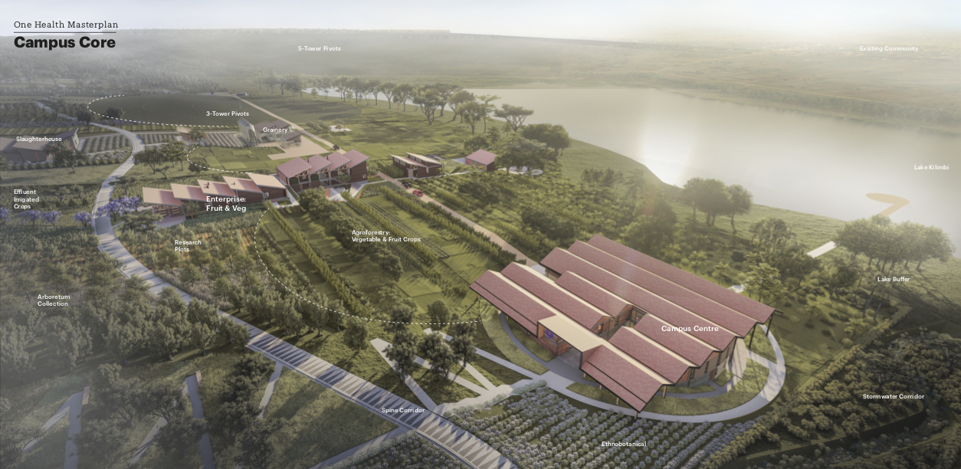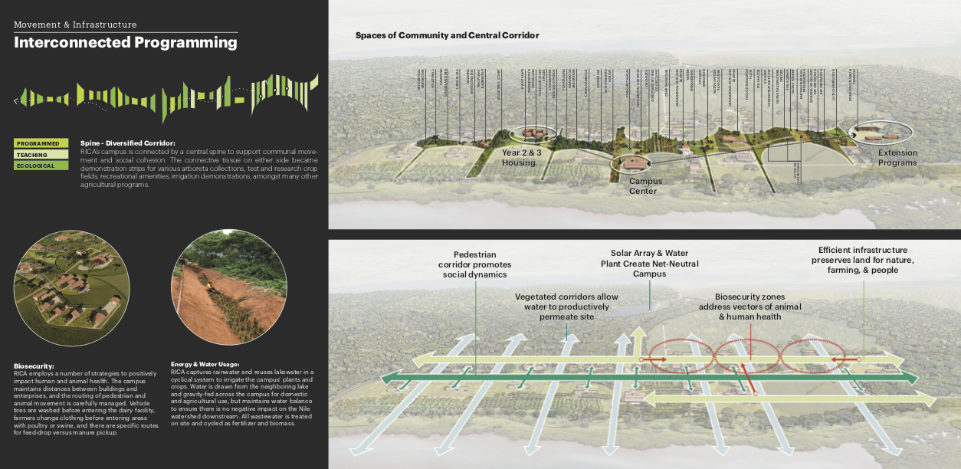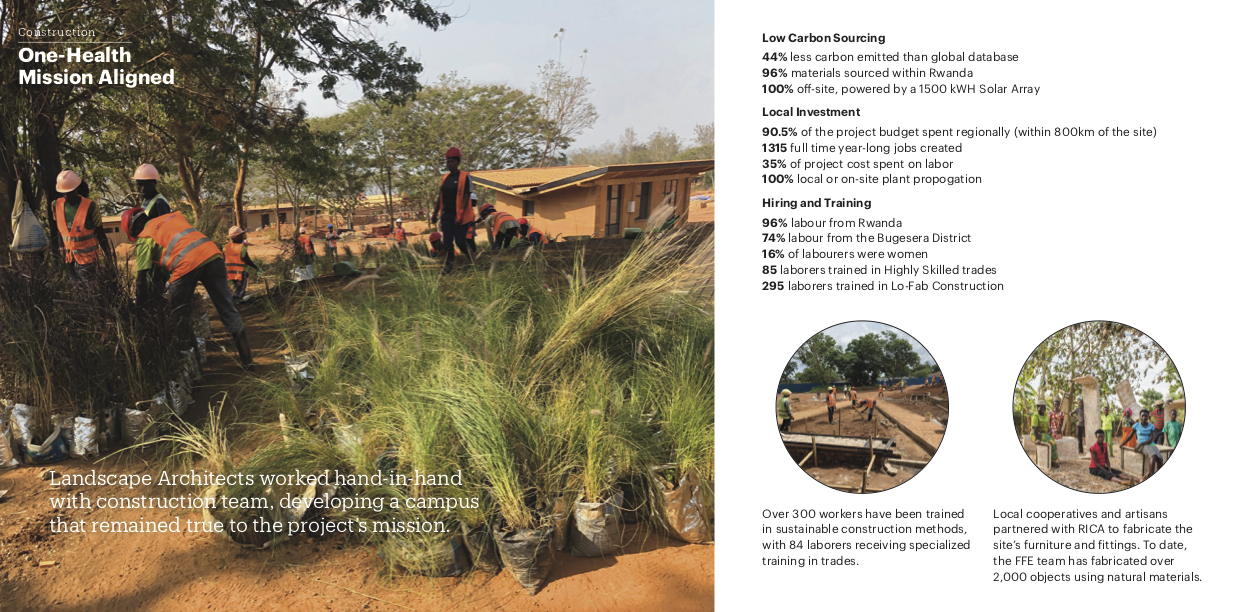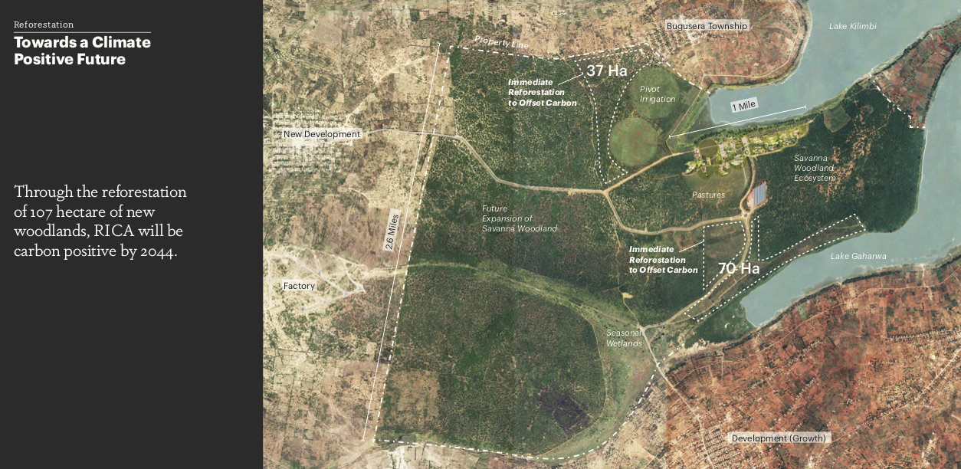Rwanda Institute for Conservation Agriculture (RICA)
Award of Excellence
Analysis and Planning
Bugesera, Rwanda, Africa
Sierra Bainbridge
Client: Howard G. Buffett Foundation
Sub-Saharan Africa’s most densely populated country, Rwanda, faces critical challenges with an expected population doubling in the next 30 years, yet minimal additional farmland capacity. To address these realities, the designers laid out a master plan converting 1400 hectares in the Bugesera region to a One Health system recognizing the interdependencies of human, animal, and plant species. This ecology campus combines education and production facilities, using solar arrays for power, and treated wastewater for irrigation. A holistically sustainable approach, including locally sourced materials and rammed earth walls, contribute to a design anticipated to become climate positive by 2044—but RICA plans on developing the country’s next agricultural leaders in the much more immediate future.
- 2020 Awards Jury
Project Credits
Arup, Civil Engineering Consultant
Rwanda Institute for Conservation Agriculture, Partner
Government of Rwanda: Ministry of Agriculture, Partner
Government of Rwanda: Ministry of the Environment, Partner
University of Nebraska Lincoln, Partner: Curriculum Design
Remote Group, General Contractor
Architecture Design, MASS Design Group
Landscape Architecture, MASS Design Group
PEBL Design, Visual Design Consultant
Project Statement
Rwanda’s population will double by 2050, increasing strain on the nation’s maxed-out farmlands. The Rwanda Institute for Conservation Agriculture (RICA) will help ensure future food security for all Rwandans by educating the next generation of farmers and agricultural leaders in developing healthy, sustainable food systems. Informed by a multidisciplinary research and analysis process, the landscape team generated a 1400 hectare land use and master plan guided by the unique theory of One Health, an understanding that human, ecological, and animal health are deeply intertwined. Through One Health RICA harnesses symbiotic ecological and agricultural relationships and regenerative principles to achieve greater crop yields, increased biodiversity, utilized waste streams, healthier soils, and cleaner water.
RICA’s landscape architects orchestrated a master plan that will produce a net-zero carbon footprint through landscape design, sustainable construction methods, and materials, such as stone, soil, and vegetation, sourced directly from the site. The project will be petrochemical-free and energy-independent, drawing power from renewable, off-grid energy. RICA is estimated to become carbon-positive by 2044, positioning the project as a model for sustainable development.
Project Narrative
Landscape is the key to a carbon-neutral future. Through landscape architecture and multidisciplinary research-intensive collaboration, we can transform architecture’s environmental impact, offsetting carbon to create climate-positive design. Construction and operational carbon account for roughly 39% of greenhouse gas emissions, with agriculture linked to an additional 10%. The resulting climate crisis has reduced biodiversity and diminished the land-productivity of farmlands, further amplified by growing populations and architectural developments. (Image 03)
The Rwanda Institute for Conservation Agriculture (RICA) will be the first climate-positive campus of its kind. Our landscape efforts blurred the lines of environmentalist, engineer, horticultural designer, architect, educator, and contractor to construct a unique agricultural model. By utilizing sustainably sourced materials and off-grid power sources, RICA represents an unprecedented investment into one of Rwanda’s most underserved districts, creating an enormous opportunity for positive environmental, ecological, and agricultural impact.
Rwanda is the most densely populated country in Sub-Saharan Africa, with over 441 people per square kilometer. Over 80% of Rwanda’s population currently lives in rural areas, and the country’s population is predicted to double by 2050. This growth has spurred rapid land development, decreasing the availability of agricultural land. Without radical transformation of the country’s agricultural production, Rwanda faces a looming challenge to produce enough food to sustain its people.
RICA’s master plan emerged from a multidisciplinary research and analysis effort to understand the existing models of agricultural education within Rwanda, East Africa, the United States, and Central America. The landscape architects were experienced in agricultural systems, forestry, agroforestry, interdisciplinary curriculum development, and ecology to identify opportunities and gaps in pedagogical approaches and the landscapes that serve them. This research included case studies of six international agricultural program campuses, and over twenty Rwandan agricultural schools, butchery, processing, and harvesting centers. The team worked with the local government at all levels, collaborating closely with the Ministry of Agriculture and Ministry of the Environment. The team immersed itself in the community, hosting six engagement sessions and participating in monthly umugandas, or “national community work days,” to understand the cultural values, needs, and resources of the community. This outreach provided insight into development patterns, circulation and transportation corridors, patterns of fuel, building materials, harvesting practices, informal grazing, and water use.
Building from initial data collected from the community, the landscape architects initiated an extensive site analysis into the flora and fauna of the site, engaging ecologists, local historians, veterinarians, doctors, agricultural academics, and biologists. This led to the identification of a highly valuable expanse of intact savannah woodlands that comprised roughly one quarter of the total site area. This discovery drove the team to apply design principles based on “One Health,” an approach that argues human, animal, and ecological health are inextricably intertwined within an environment. This informed the project’s mission to become the first ever One Health campus, weaving agricultural production and education into a restored ecosystem. The landscape design incorporated their contextual research, placing great importance on biosecurity vectors, the protection of soils, the conservation of ecological zones, and the fostering of community engagement.
To deepen the correlation between this new educational and design approach, the landscape architects collaborated with the university’s teachers to develop a curriculum tailored to the campus programming, emphasizing practical agricultural training, community engagement, and applied research through a lens of One Health (Image 05). First year students study smallholder farming practices while second year students learn on a national scale, experiencing five enterprises of agricultural development: tree and vegetable, row and forage, dairy, swine and poultry, and mechanization and irrigation. Here, students learn “value add” agriculture from raw harvest to final processing and sale. Third year students develop specialized expertise in two enterprises of their choice, and work with communities on a capstone project.
The One Health inspired master plan draws from conservation and regenerative agricultural practices, linking ecological and animal health through crop and livestock production practices that replenish soil, water and biodiversity resources. Based upon slope, soil types, existing vegetation, on-site development, and existing circulation, the landscape architects located the campus structures on the ideal 40 hectares of the available 1400 (Image 07). This placed the campus on the site’s northern slope, adjacent to the best soils for farming and grazing. The master plan designated two patches of savannah woodland for conservation, and a wetland buffer was established to ensure appropriate wetland health. A series of ecological corridors connect the woodlands to the wetlands, increasing patch dynamics and allowing movement for animals, insects, and water.
RICA’s master plan includes landscape, housing, academic spaces, barn storage, processing space, stormwater systems, human and animal waste management systems, and off-grid energy infrastructure. Programming is organized alongside a continuum of “mechanized to smallholder” farming methods. (Image 08). The academic buildings and production facilities for the enterprises present the movement of raw-to-processed material across the campus’ main corridor, providing educational viewpoints for students and visitors. Embedding the enterprises within their subject zones established a safe distance between modes of production, showcasing the necessity of biosecurity. The landscape incorporates agroforestry techniques that can maximize the yields of certain crops by restoring the habitats surrounding the farm lands.
The campus is connected by a central spine that supports social movement and cohesion. Connective programming along this corridor spatially link agricultural techniques and support campus life. (Image 14). RICA’s research goals necessitate a variety of feed options for the livestock, which includes dairy cattle, goats, sheep, poultry, and swine, to compliment the diversity of field and irrigation types inherent to crop management. The landscape architects established spatial parameters for the campus enterprises, including biosecurity vectors for barns, circulation/feed routes, waste management, and pastures.
RICA’s is completely powered by an on-site solar array, the largest in Rwanda, as recommended by the landscape architects to achieve optimal solar gain. Beyond the standard electrical draw of the campus, the array will support a network of lake pumps, filtering stations, and irrigation systems. Wastewater streams became a guiding design factor, and a variety of treatment systems were analyzed for their replicability and appropriateness for the site. The team implemented a treatment plant for human waste, recycling the byproduct for forage crop irrigation. The master plan orchestrates the collection, distribution, and storage of animal waste to safely support composting and fertilization.
RICA’s 20,000+ square meters of buildings and 140 hectares of landscape are progressing across two phases, with full completion by Summer 2021. Throughout the construction process, the landscape architects have helped provide oversight, clarification, and training. Employment of local workers was prioritized with 90% of the 700-person workforce from the Bugesera district.
The project developed a supply chain of building materials harvested, crafted, and sourced locally, with 90% of the budget spent within 500 miles of the site and 96% of materials sourced within Rwanda. (Image 06). Structural foundations employ locally-quarried stone masonry to drastically reduce concrete volumes. Engineers researched and tested on-site soils to create a low-cement mix for site-made compressed stabilized earth blocks and rammed-earth walling. Roof structures use regionally sourced softwoods to catalyze a fledgling, low-carbon industry. RICA’s exterior patios utilize locally fabricated tiles, which the project engineers used to develop Rwanda’s first ever EPD (environmental product declaration) for a local product. By considering all stages of the building process: material extraction, manufacturing, transportation, and installation, RICA’s embodied carbon will be 44% less than the global average for institutional works. RICA is predicted to be climate positive by 2044, removing more carbon from that point forward than was produced from the campus' creation and ongoing operations.
RICA will empower the next generation of leaders in food production, providing world-class education in conservation agriculture principles and practical skills in communication, leadership, and entrepreneurship. Agriculture has historically been one of the least desirable concentrations among students in Rwanda. RICA is transforming that perspective, having received over 7,000 applicants for an inaugural class of 84.
Products
- Custom Fabricated Furniture / Source: MASS.MADE - Kigali, Rwanda
- Custom Fabricated Furniture / Source: Kigali Modern Furniture - Kigali, Rwanda
- Custom Fabricated Furniture / Source: Lucky Furniture LTD. - Kigali, Rwanda
- Custom Fabricated Furniture / Source: Lodge Creations - Arusha, Tanzania
- Custom Fabricated Drainage (Fired Brick and stone) / Source: Ruliba - Kiglai, Rwanda
- Steel Grating / Source: Tononoka - Nairobi, Kenya
- Custom Fabricated Drainage (ACO) / Source: ACO Industries - Czech Republic
- Custom Fabricated Stone Walls / Source: Remote Group, Bugesera, Rwanda
- Custom Fabricated Stone Walls / Source: Local Stone Quarry, Mwendo-Gashora, Bugesera, Rwanda
- Fencing: Custom Fabrication
- RainFlo
- Markhamia - Local Market - Kigali and Rubengera, Rwanda
- Pine - The New Forest Company - Nyungwe Buffer Zone, Rwanda
- Teak - Lodge Creations - Arusha, Tanzania
- Custom Fabricated / Source: MASS.MADE - Kigali, Rwanda
- Planted Swales and Retention Ponds / Native Grasses and Perennials sourced from Bugesera, Rwanda
- Native Grasses, and Perennials / Source: Bugesera, Rwanda
- Custom Fabricated with Native planting and waterproofing / Source: Remote Group - Materials found Kigali, Rwanda
- Stored on site through construction / Source: Existing on-site soils
- Locally Manufactured, Precast Pavers + Aggregate (for permeable paving) / Source: Remote Group - Bugesera, Rwanda
- Cobblestone / Source: Best Rock-Nyamasheke,West Rwanda
- Aggregate / Source: Vizor International, Ntunga, Rwamagana, East Rwanda
- Source: Regent Lighting Solution - South Africa
Plant List:
- Acacia sieberiana / Paperbark Thorn
- Aloe dawei / Aloe
- Aspilia pluriseta
- Combretum molle / Velvet bush willow
- Dombeya torrida / Dombeya
- Dovyalis macrocalyx
- Erythrina abyssinica subsp.abyssinica / Red Hot Poker Tree
- Euphorbia candelabrum / Candelabra Cactus
- Euphorbia tirucalli / Pencil Tree
- Grewia similis / Grewia
- Haplocoelum foliolosum subsp. Strongylocarpum / Galla plum
- Hyparrhenia rufa / Jaguar Grass
- Kigelia africana / Sausage tree, faux baobab, cucumber tree
- Markhamia obtusifolia / Golden bean tree, Markhamia
- Olea europaea subsp.africana / African wild olive
- Osyris lanceolata / African sandalwood
- Pappea capensis / Jacket Plum
- Sporobolus pyramidalis / Sporobolus
- Tetradenia riparia / Ginger Bush
- Vernonia amygdalina
- Brachiaria ssp / Brachiaria Lawn
- Eragrostis ssp / Weeping Love Grass
- Kalanchoe ssp / Kalanchoe
- Papyrus alternifolius / Umbrella Papyrus
- Vetiveria zizanioides / Vetiver
- Solanum taitense
- Vachellia gerrardii / Grey Beard
- Albizia gummifera / Peacock Tree
- Capparis tomentosa / Wholly Caper
- Euclea schimperi / Schimperi
- Ficus Thonningii / Common wild fig, Strangler fig
- Pennisetum purpureum / Elephant Grass
- Podocarpus falcatus / African Yellowood
- Phoenix reclinata / Wild date palm
- Securidaca longipedunculata / Violet tree
- Senegalia polyacantha subsp.campylacantha / Falcon's claw acacia
- Sesbania sesban / Riverhemp
- Spathodea campanulata / African Tulip
- Thunbergia gregorii / Orange Clockvine
- Ximenia caffra / Sour plum
