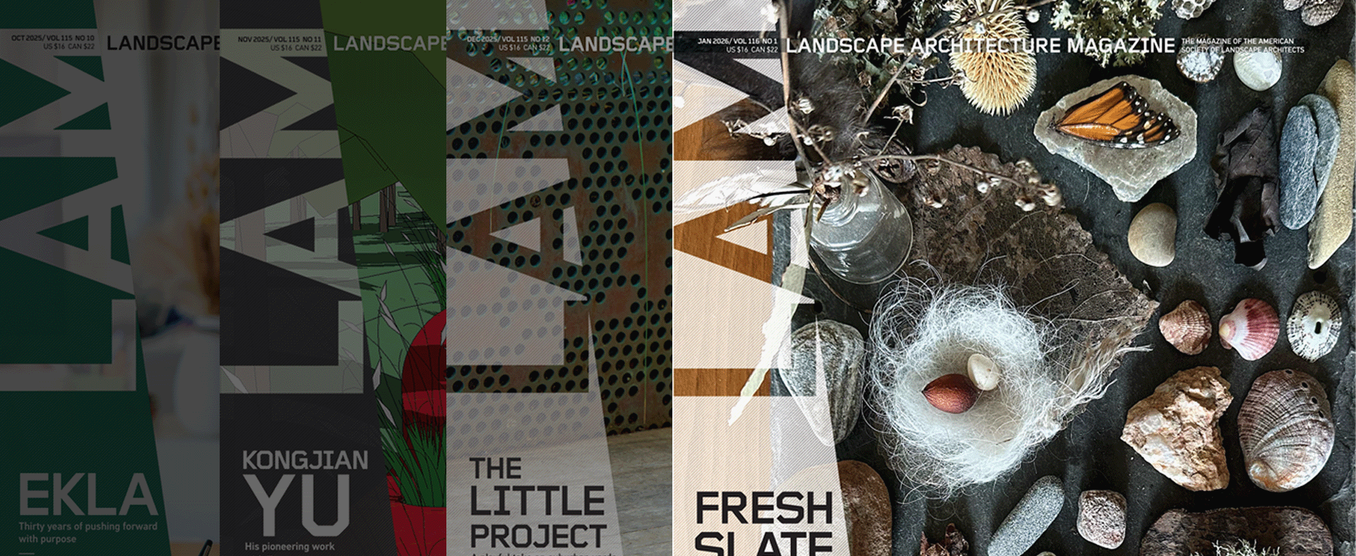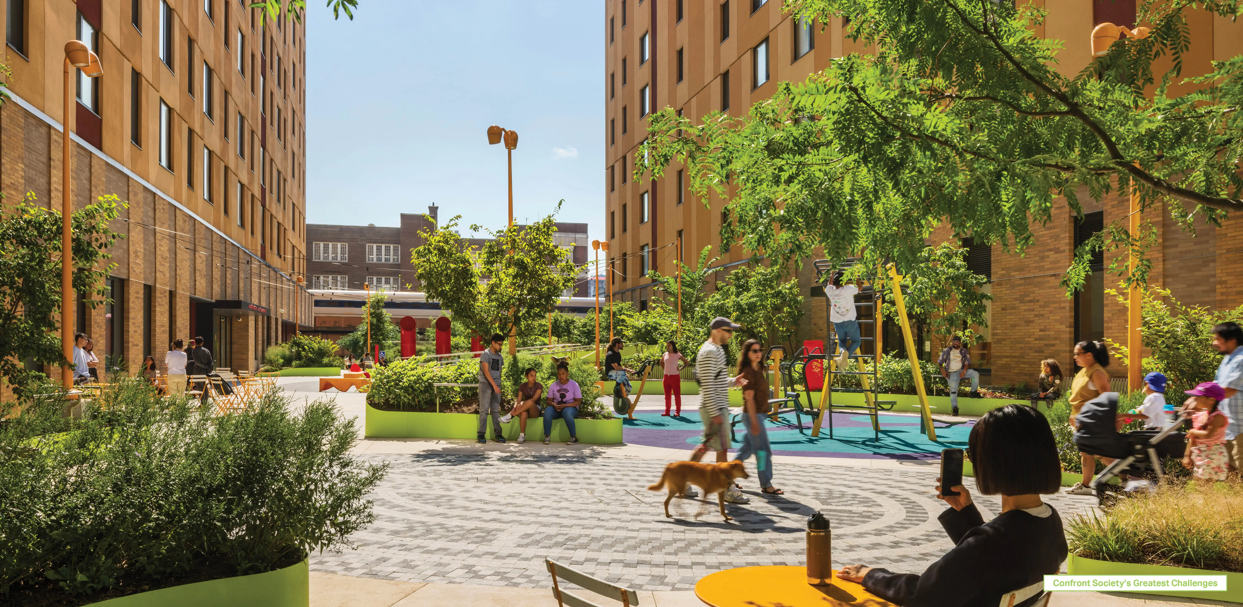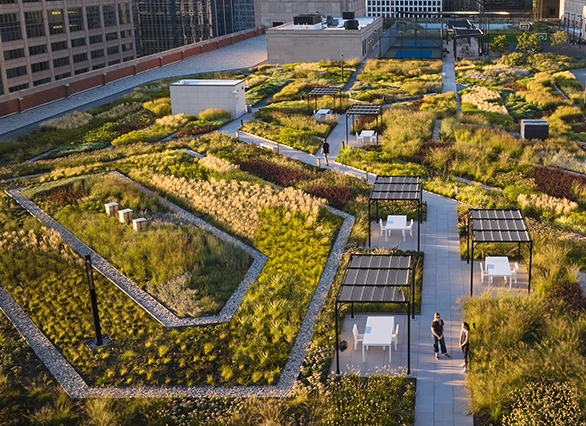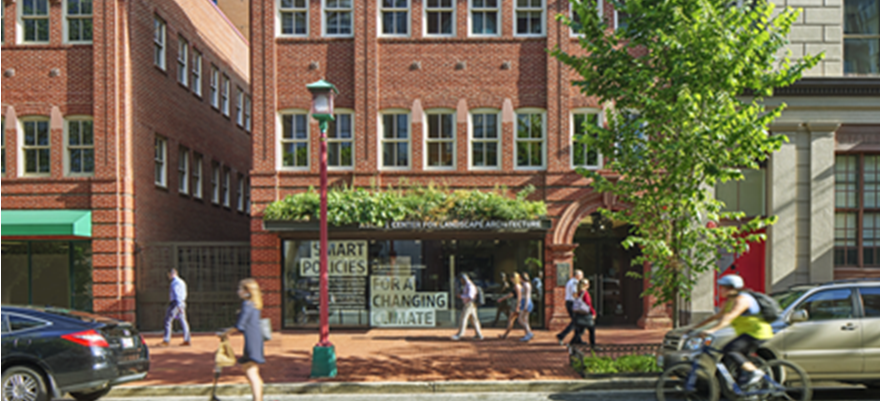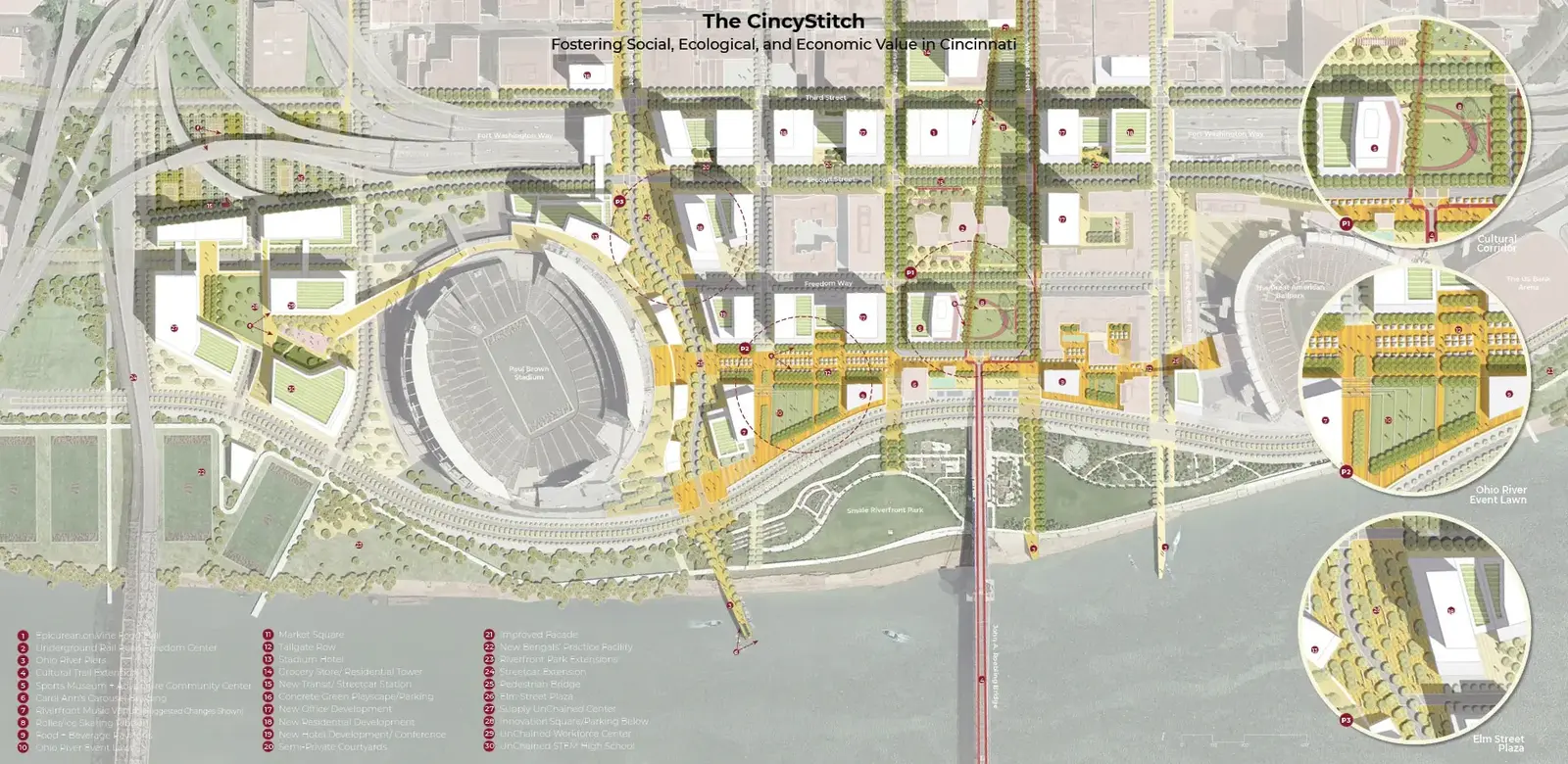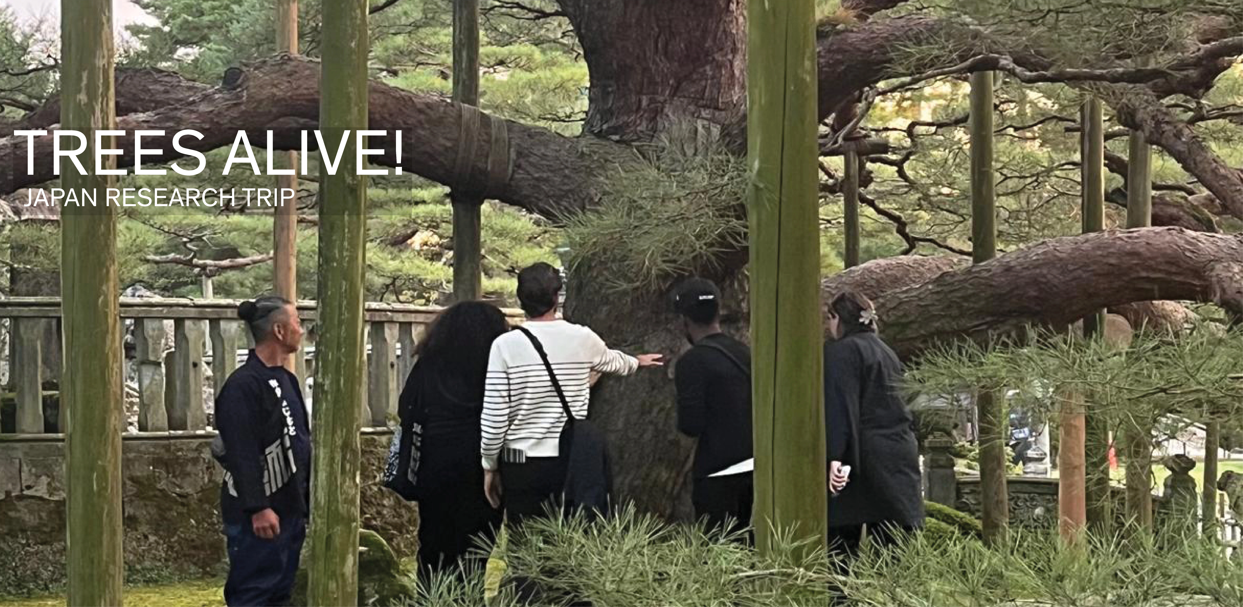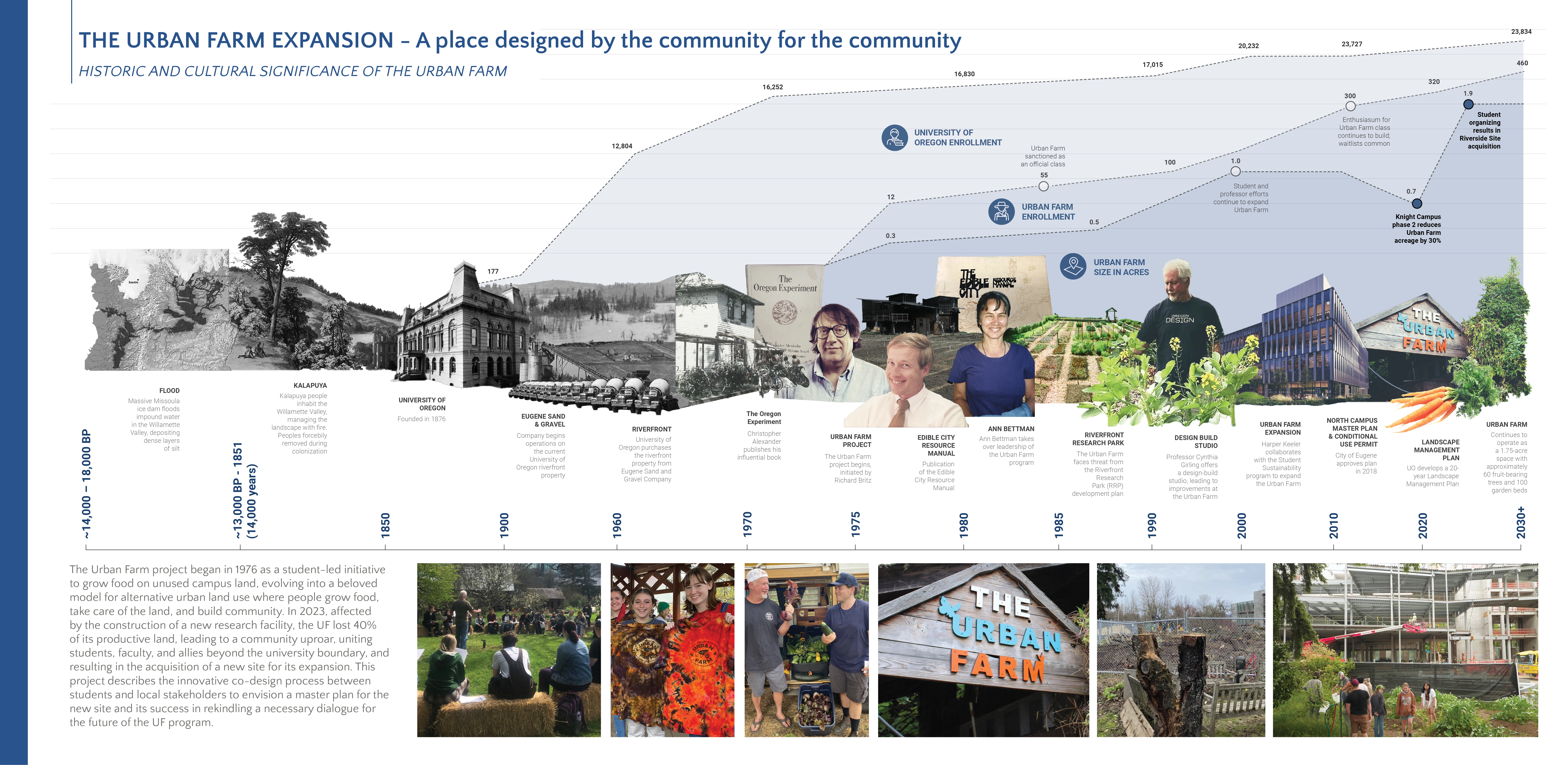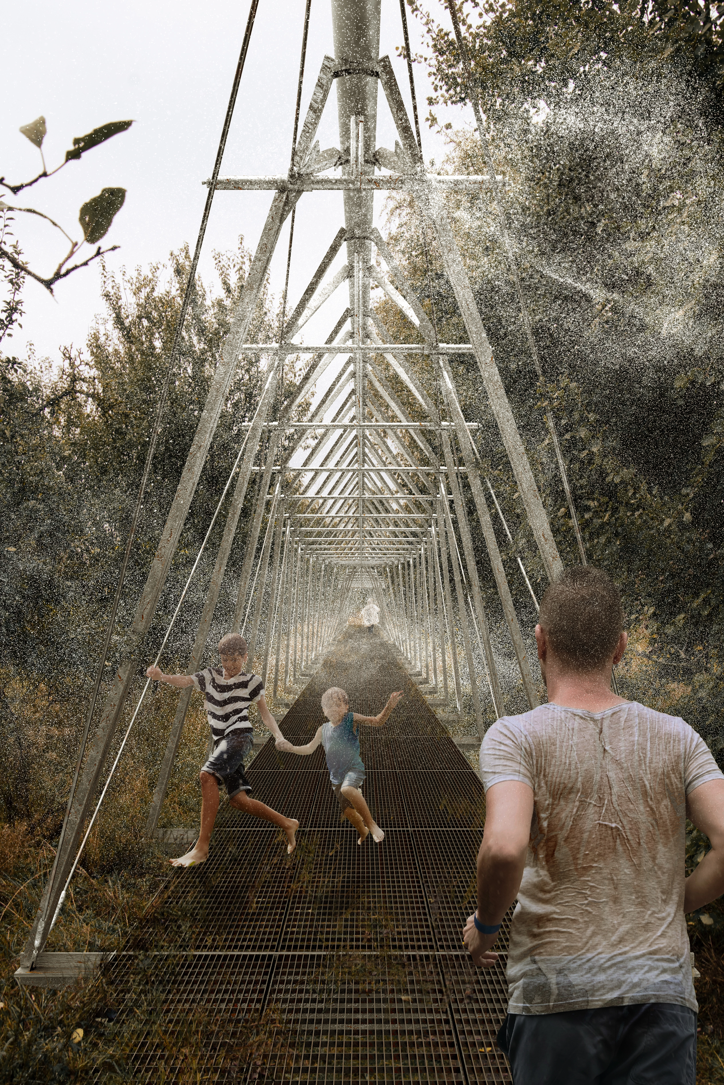The CincyStitch
Matthew Macchietto, ASLA; Zhicheng Xu; Alan Sage; Shiqi Peng
A joint project of four disciplines and two universities, this ambitious plan for the waterfront in Cincinnati lays out a vision of stitching back into the city the underutilized but historically significant neighborhoods adjacent to the downtown core. Employing principles and strategies from landscape architecture, architecture, planning, and finance, the collaborative team has laid out a comprehensive approach that reinterprets existing infrastructure and applies the highest principles of sustainability to the challenges of building in the floodplain of the Ohio River. This plan is designed to encourage both economic and environmental resilience and to reactivate a vital part of the public realm, and also serves as a celebration of the city’s culture and character, both past and future.
Awards Jury
-
"The CincyStitch" is a multidisciplinary project that repositions a pivotal stretch of Cincinnati's waterfront not as the city's edge, but as the center of a connected region, allowing people to have a place to live, work, and play. Through four threads—Culture and History, Public Realm, Transportation/Infrastructure, and New Economies, the proposal strategically links and develops a formally vacant downtown site to create connections and break down barriers across geography, time, demographics, and perception. To work on a project with a complex site condition, it requires a team with diverse backgrounds. We assembled a team of students from both Harvard GSD and MIT, across four academic departments, including landscape, architecture, planning, and finance. The project displays landscape architecture strategies of a highly-active public realm for all Cincinnatians, sustainable and well-integrated green infrastructure design solutions for new development, equitable site design, multi-modal transportation prioritization, and diverse and dynamic recreational opportunities that all have a monumental impact on city/building design and can, with collaboration, be well-funded and prioritized in phasing.
-
"The CincyStitch" is a multidisciplinary project, with students from two schools and four departments, that looks at planning, design, phasing, and funding solutions for "The Banks", the central waterfront neighborhood of Cincinnati, directly adjacent to the downtown area. The Banks, as its name implies, has traditionally been considered the fringe of Cincinnati-- industrial in nature, perpetually forgotten and underinvested, but historically diverse with a storied history. In response, our design creates threads of Culture + History, Public Realm, Transportation, And New Economies to reposition The Banks as the nexus of an evolving region, stitching and relinking the neighborhood into the area's physical, social, and economic fabric. In addition, this proposal does not start from a hypothetical blank slate, but recognizes and embraces the past decade's $1B of private and public investment. Moreover, it respects the complexities of building over and under existing infrastructure, within a floodplain, and forging an integrated district that pays heed to the Queen City's longstanding culture of neighborhoods.
Each thread involved extensive collaboration across landscape architecture, architecture, urban design/planning, and finance disciplines to weave together the region's past and future. The Culture and History Thread is a symbolic and physical Cultural Trail that stretches north into Downtown and south across the Mason-Dixon Line, reinforcing connections with Kentucky and dismantling historical divisions. The Public Realm Thread builds on existing park assets and introduces new innovative spaces that connect nodes within the city and along the river through strategic corridors. The Transportation Thread seeks to solve the region's 'Achilles' Heel' by providing key infrastructure to create the region's first transit-oriented development and incentivize future investments. The New Economies Thread provides a platform for economic resilience, future-proofing the regional industrial base. Together these elements create a deeply sustainable and unequivocally human-centric framework for a new model of inclusive urban living for the greater region.
This proposal is about bringing people from all neighborhoods of Cincinnati together to a common and dynamic ground - to meet, engage, and celebrate the many assets of Cinci through recreation, food, technology, and education. In the design, there was a conscious and collaborative effort to locate building uses and to configure the public realm to include ample space for multi-modal transportation, ecological purpose, recreational opportunity, and most importantly, the Cincinnatian. The landscape strategy creates a rich patchwork of spaces appropriate for all types of use.
From and planning and design standpoint, the design challenges the traditional developer block-type, reinterpreting a block to provide additional open spaces (through mid-block courtyards, multi-level porches, and private balconies) and a better functioning ecological purpose (through tower setbacks, green roofs and rooftop agriculture, permeable surfacing, and open space). By doing so, the proposal looks at encouraging active ground-level building uses, ultimately creating a more active and vibrant public realm. Furthermore, the streetscape design prioritizes bike, bus, and pedestrian traffic and looks towards future transportation models that are less car dependent. By working in an interdisciplinary fashion, we were able to negotiate, advocate for, and continually rework all components of a block, (the building, public realm, funding and phasing strategies, etc.) so that one element did not dictate the other, but instead, all came together to illustrate the guiding principles we established.
Along Walnut Street, the proposal emphasizes the already cultural nature of this street, connecting the many assets that downtown Cincinnati has to offer to the Ohio River. Along this corridor, we are proposing is a generous and dynamic central lawn and greenspace for the entire city to utilize (that can host both formal and informal events of many types and scales), a year-round market, the existing Ferris wheel and carousel, and a proposed community center with an indoor-outdoor skating rink. Furthermore, these added design interventions connect to many existing cultural assets of the city--Fountain Square, the historical Dixie Terminal, and the National Underground Railroad Center, creating a visually continuous and programmed corridor from downtown Cincinnati to its riverfront.
Perpendicular to the Walnut Street corridor, the proposal creates an entertainment district called Tailgate Row. Tailgate Row connects both stadiums with year-round programming for tailgates, parades, and outdoor concerts, and is elevated with sweeping views to the river. It largely serves as an entertainment and athletic hub lined with bars, restaurants, a sports museum, community center, and the riverfront music venue.
Flanking the stadium, Elm Street is seen as an extension of the convention center, populated with a core retail hub, restaurants, food trucks, large urban plazas, and an iconic stadium hotel. On the western edge of the site, Innovation Square and Concrete Green keeps today's function while introducing new uses. Innovation Square and the larger Supply Unchained Campus sits above parking that provides spaces for stadium and daily use. This public plaza serves as a common ground for STEM school students and campus employees and sits in contrast to the gritty infrastructural nature of Concrete Green, a new hybrid public space.
From an architectural lens, building massing is designed to encourage an active public realm. A ten-feet-setback is introduced to all the proposed buildings on the podium level, as a gesture to blur the boundary between the inside and outside. From Fort Washington Way to Ohio River Scenic Byway, proposed buildings step down to maximize daylighting while preserving a visual connection from the Central Business District to the river. On the podium, we suggest the installation of green roofs as a passive method to reduce cooling costs in summers, while at the tower tops, solar panels are recommended to generate energy actively.
In landscape, streetscapes and cultural corridors are not only elements of program and esthetic, but also dynamic infrastructures that carry stormwater from street surfaces to the river. Moreover, at the piers, the docks function both as platforms for water recreation, and small-scale hydro-energy generators for pavilions in the park. The structural complexity of the existing site and seasonal flooding from the Ohio River apply challenges to the framework. But instead of treating them as constraints, we as a team managed to harness these unique site characters as design opportunities. Over the interstate, honeycomb concrete slabs reduce the weight of the structure in low program areas. For the buildings proposed over the interstate, towers are placed on one end of each block. This design decision, made in conjunction with our finance teammates, was made to reduce the necessity of building additional supports, which also decreased construction costs.
Additional buildings are built on a decking system, as the project site sits on the floodplain of the Ohio River. Proposed buildings sit on a plane that is 26 feet higher than the natural terrain, which gives us the space for water filtration and waste collection systems. On the disposal side of the project, solid waste, rainwater, and sewage are managed on site. Gray and brown water are collected, cleaned, and stored for reuse in a series of cisterns, taking advantage of the subterranean volume of the existing parking garages. Existing columns on site give us the flexibility to invest in water and waste infrastructures, as well as new building technologies, like timber structures and prefabricated living units, to reduce the weight of the buildings.
The ideas around technology, sustainability, and innovative construction are manifested not only in our design, but also in our financial and market analysis. From a financial perspective, when designing the CincyStitch, there needed to be a unique mix of buildings that would stitch together the city along our themes of Culture + History and New Economies. At the same time, creating this mix of building uses leveraged and supported costly Public Realm and Transportation interventions required to make the project successful at the urban scale.
-
- Josh Brooks
- Eran Ben-Joseph
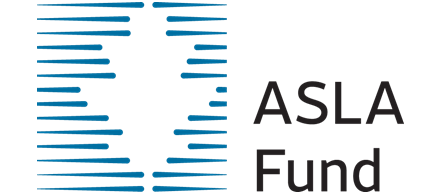
.webp?language=en-US)
