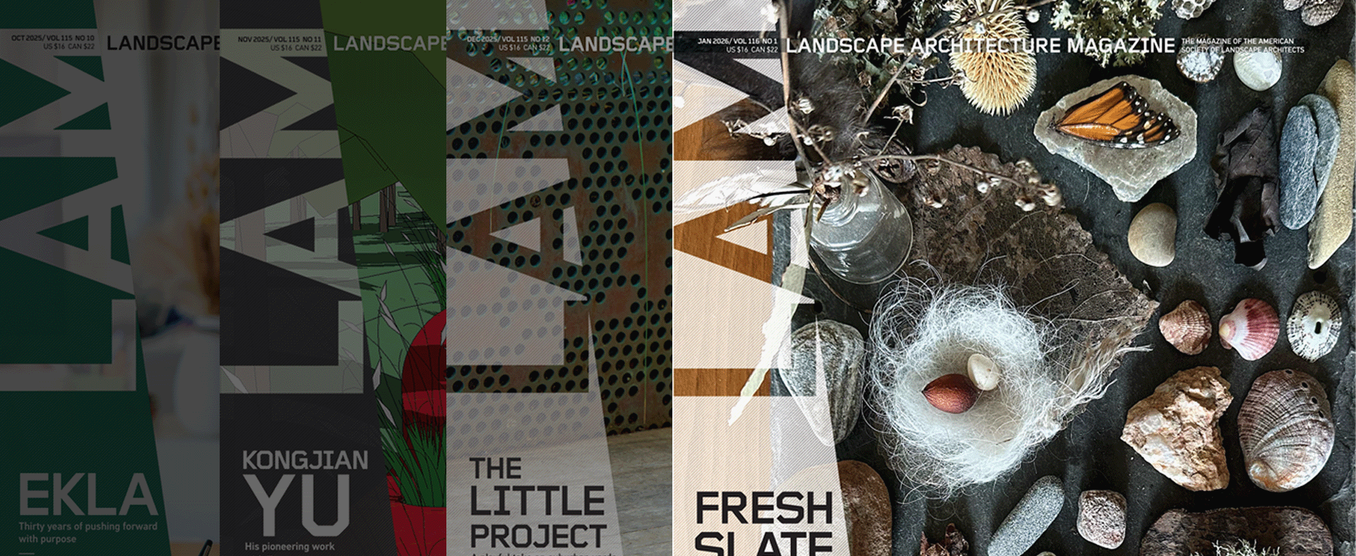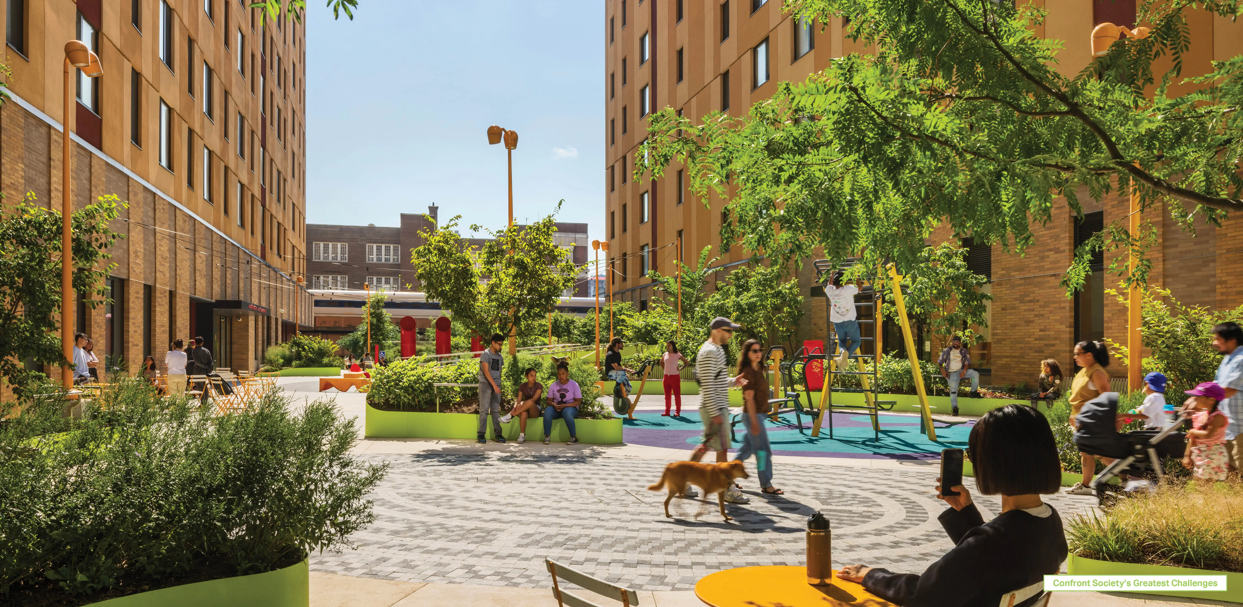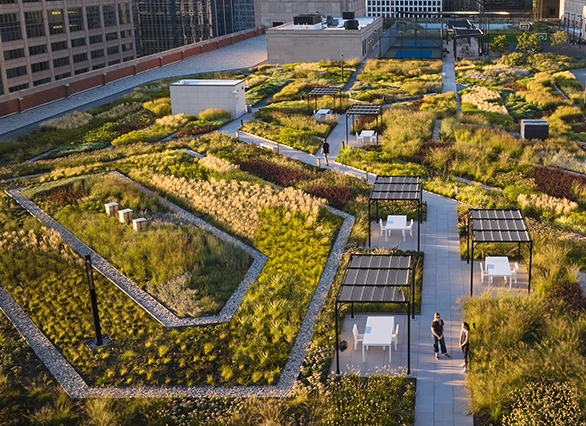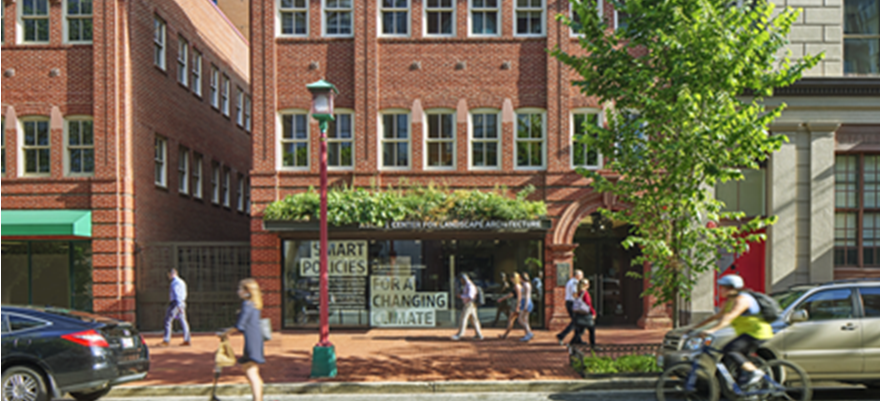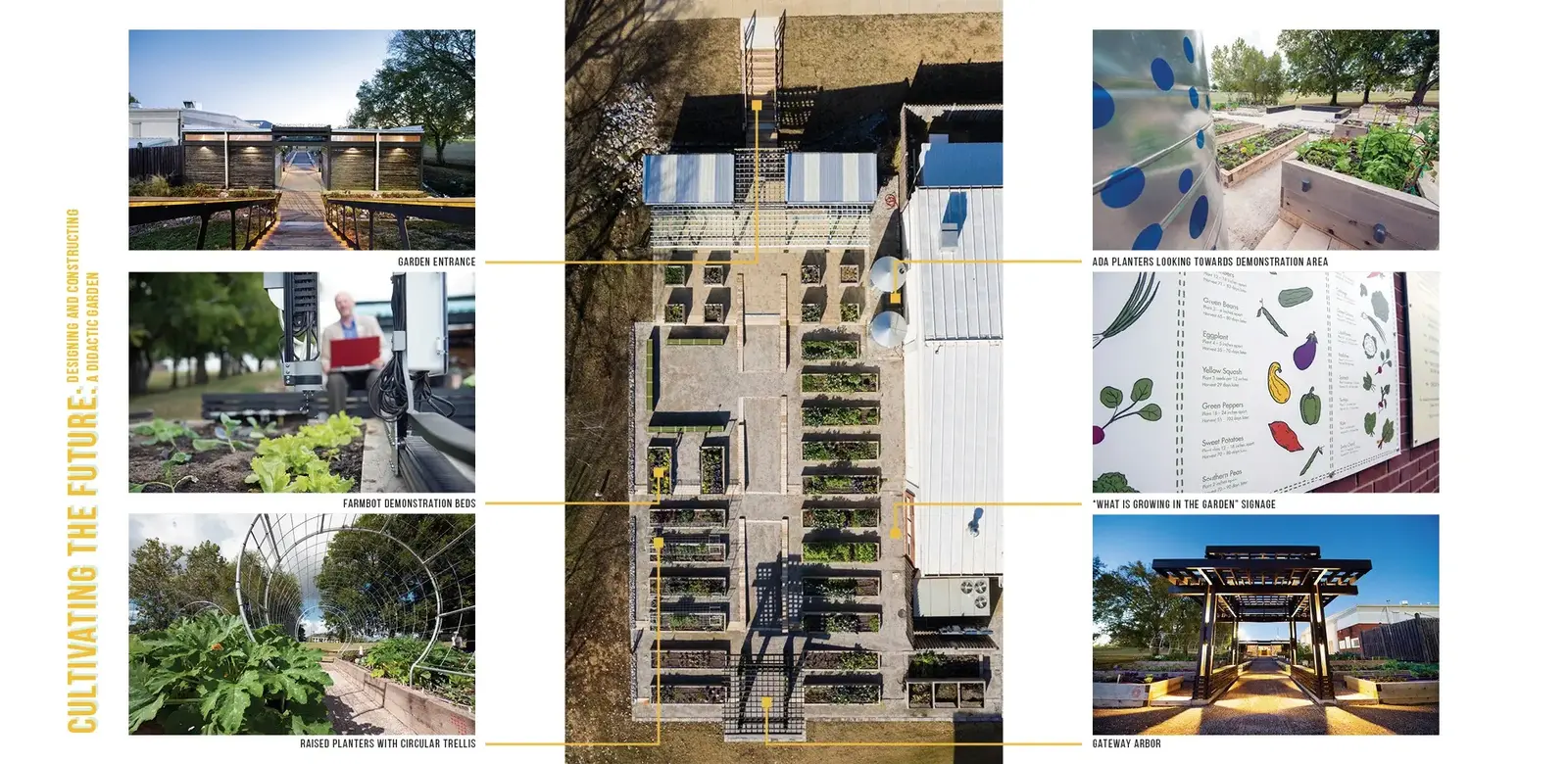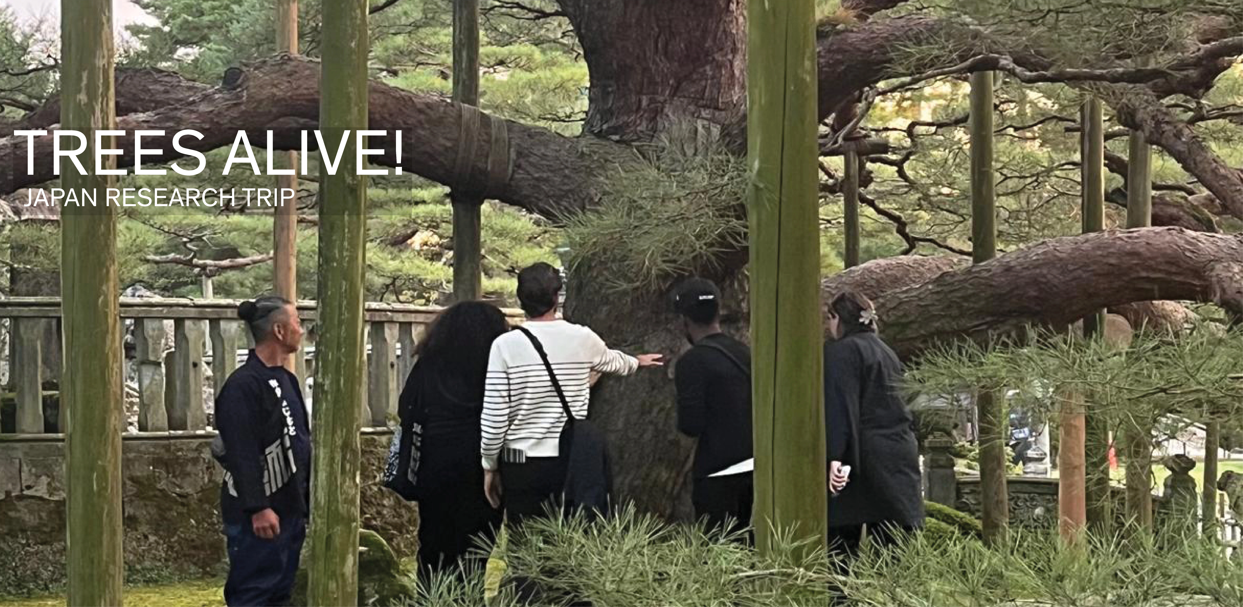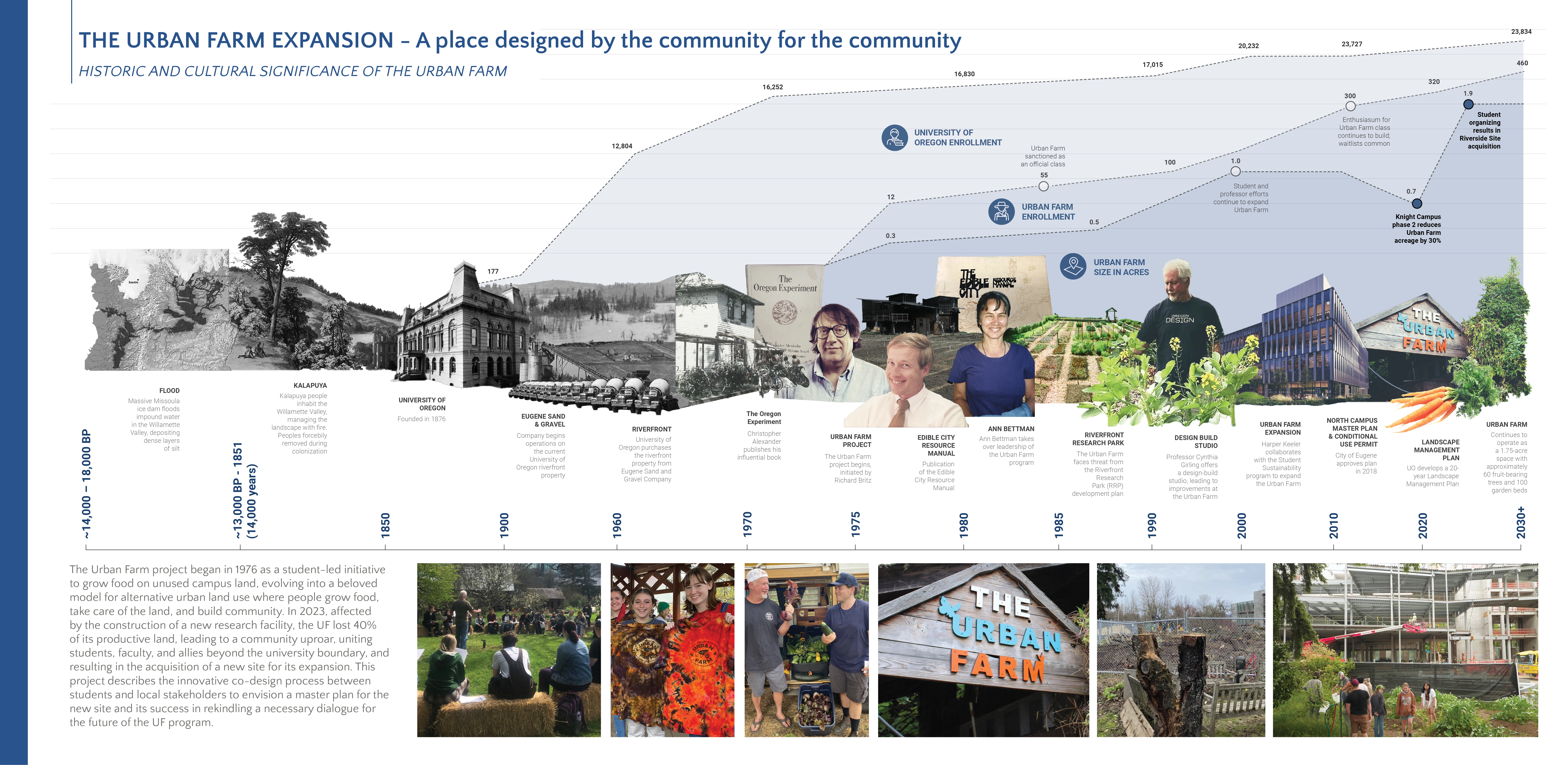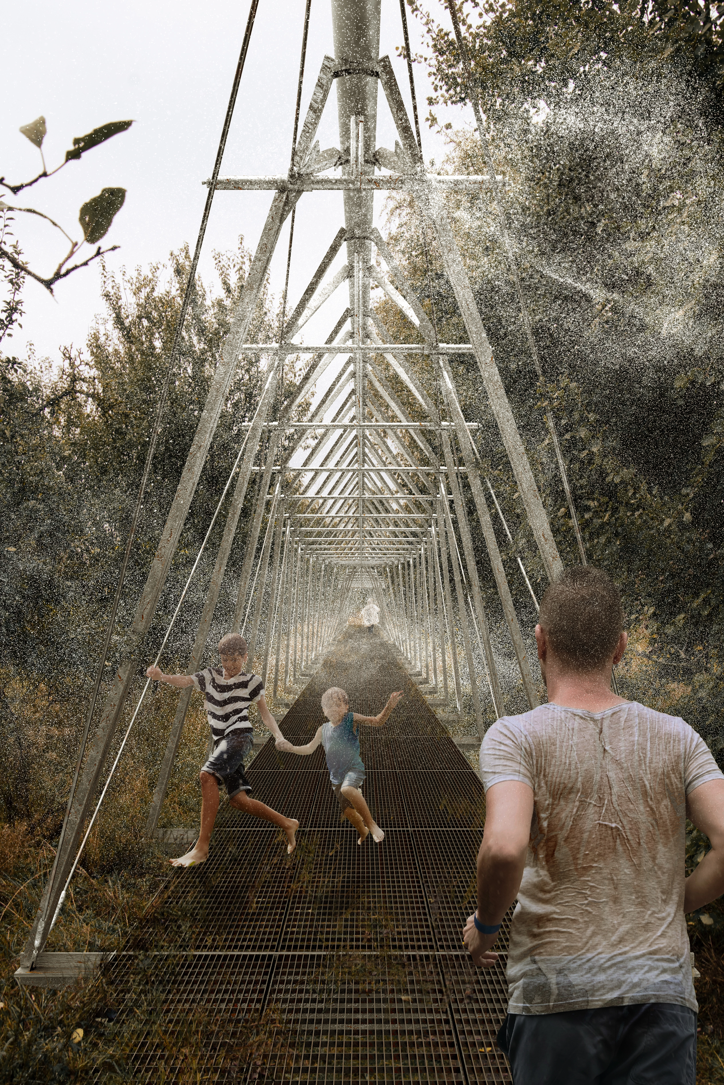Cultivating the Future: Designing and Constructing a Didactic Garden
John-Taylor Corley, Associate ASLA; Murry Clif Rodgers, Associate ASLA; Zack McWilliams; James Hugh, Associate ASLA; Abbey Wallace, Student Affiliate ASLA; Eloisa De Leon, Student Affiliate ASLA; Heather Hardman; Morgan Linnett; Abbey Rigdon; Lauryn Rody; Haylee Upton; Meredith Morris; Nada Aziz, Austin Keaton; Robert Scott; Damion Hardy; Blake Farrar
This remarkable collaborative project of landscape architecture, architecture, and graphic design students in Mississippi has created a community garden that serves as a source of learning, research, and community food resources. In a state with serious problems related to nutrition and obesity, its innovative approach to urban agriculture makes an essential contribution to the health of the region. The project is a model of interdisciplinary design and includes inventive educational elements, inviting structures, a refined sequence of terraces, and well-conceived graphics while demonstrating sustainable practices.
Awards Jury
-
Designed to be a laboratory for learning, the didactic garden is a sustainable space for teaching, research, and outreach in support of local food. Designed and built by students in a collaborative studio with landscape architecture students leading architecture and graphic design students, the garden highlights the best of what each discipline can contribute to a collective design process. The garden has a simple but thoughtful design that works with the existing site to create a series of rooms associated with four terrace levels. A central walk and stair tie the rooms together creating a central axis for service and accessibility. Numerous educational elements are incorporated into the garden including Farmbots, a classroom space, and educational graphics. Incorporating technologies typically reserved for larger applications, the garden minimizes potable water consumption and maximizes efficiency through an automated water recovery, collection, filtration, and distribution system. Overall, the garden is an innovative landscape that has serves as a model for what urban agriculture could become as it is intentionally integrated into communities.
-
Project Location
Located in one of the most obese states in the U.S., the garden sits on the edge of a university campus. An adjacent parking lot to the north, an accessible parking lot to the east, and a nearby transit route make the garden easily accessible to anyone in the community. As a lab for teaching and learning about urban agriculture, the garden is a unique tool for combating issues related to food, nutrition, and health in the region.
Program Elements
Planting Beds: The 17 standard and 2 farmbot beds are constructed of 4" cedar timbers lap jointed and pinned with 3'x1/2" galvanized pipes with the flange turned up to connect to the cedar. The remaining 8 accessible beds are constructed of 2" cedar boards bolted into corner posts. Each of these beds has 12" of gravel to store water below 12" of soil mix to work as a sub-surface wicking system. All of the beds are backfilled with a designed planting mix.
Sheds: The sheds were designed for storage, to house the pump elements, and to open during events. The inner doors fold up to form potting tables. Sliding doors secure each of the two sheds.
Stair: The entry stair is a "bridge" stair supported by truss/handrails laser cut from a single sheet of ¼" steel. Cedar boards "float" from the trusses to create each tread.
Gateway Arbor: The gateway arbor was built as a companion element to the storage sheds. The arbor provides seating and allows adjacent beds to grow vining crops up to its trellis.
Demonstration Area: The open area serves as a gathering spot for classes and impromptu meetings in the garden. The space is lined with three, long benches that are laid out to work with pedestrian movements and to protect the farmbots.
Design Intent
With subtle Japanese influences, the structures and gridded layout of the garden allow for a flexible framework for current and future activities to evolve within. A central, accessible walk slopes up four terraces forming a central axis through the garden. The axis is terminated at the southern end by the gateway arbor and at the north end by the entry stair. The four terraces are associated with four rooms of the garden: research and learning, demonstration, storage and gathering, and entry. The terraces are separated by gabion baskets that cut across the grade change and by planters with cedar stairs at the transition. The garden beds are organized into red, blue and green numbered beds that align with their primary function. Colored numbers along with plant spacing tick marks are engraved into each planter. A central demonstration area adjacent to Farmbot robotic farming units, provides a shaded gathering area in the afternoon for visiting classes to meet in the garden.
Materials
There are relatively few materials used in the garden. While a very difficult choice, cedar was chosen as the primary bed material for its longevity, compliance with organic agricultural production, and aesthetic value. Locally harvested, crushed limestone was used for the walking surfaces. Limestone blocks were also used to face the gabion baskets to hide the recycled concrete blocks used to fill the majority of the baskets. The plaza was made of reclaimed concrete pavers collected from a demolished, nearby site. The pavers were set on a compacted sand and limestone base. All of the structures were built from locally harvested and treated southern pine. All structures were finished with a black stain or painted with one of two accent colors. The stair used cedar planks hanging from two, steel truss/handrails that were laser cut from a single plate by a local vendor. Cedar cut-offs from the stair were attached to aluminum paver edging to make caps for the gabion baskets.
Installation Methods
Initial site grading was donated by a construction crew. Everything else in the garden was made by hand using wheelbarrows, shovels, and power hand tools. Each element was conceptually designed then mocked up using various techniques. Designs were refined in the field and detailed as the designs were finalized.
Environmental Impacts and Concerns
As vegetable gardens consume high volumes of water, water reclamation strategies were put into place to capture A/C condensation and rainwater from the adjacent building in two, two-thousand gallon cisterns that are used for garden irrigation. All water is filtered through a five-stage filtration system before being delivered to the garden. Each input point has a flow-meter, and the cisterns have a graphic volume scale so that data can be collected and the system refined. Irrigation to each bed is controlled by a Wi-Fi enabled controller connected to the local weather station so that irrigation needs are adjusted based on local weather conditions. Each bed has its own valve so that they can be turned off when not in use and adjusted to meet specific growing needs. Water that cannot be captured for reuse is directed through a bioswale before leaving the site.
Scope and Size
Garden by the numbers:
Area: 8,000 sq. ft.
Storage: 320 sq.ft.
Storage and Arbor: 750 sq.ft.
4'x16' Standard Beds: 17
5'x10' Farmbot Beds: 2
4'x4' Accessible Beds: 8
4'x4' Compost Bins: 3 Stages
Cistern Storage: 4,000 Gallons
Team Description
The project team consisted of 6 landscape architecture students, 6 graphic design students and 5 architecture students. The three groups worked as a collaborative design/build studio and collaborated on all aspects of the garden to ensure design and material consistency. Landscape architecture students led the garden layout, beds, seating, walks, retaining walls, plaza, gateway arbor, and farmbots. Architecture students led the design of the garden sheds and worked with landscape architecture students to design the entry stair. Graphic design students worked with landscape architecture students to develop the color pallet, mural, numbering system, and informational graphics for the garden.
As a garden, landscape architecture students lead the design process and coordinated each element and how it contributed to the overall solution. Beyond the 6 primary students, additional over 30 additional landscape architecture students contributed to the construction of the garden through service-learning classroom activities. Community members were also invited to help move soil and gravel toward the end of the process through service days organized by one of the landscape architecture students.
-
- Brian Cook
- Zack Crone
- Sam Kennemer
- Sam Lawless
- Kent Moore
- Mackenzie Nelson
- Kennon Stringer
- Nate Lambeth
- Andrew Nelson
- Mississippi State University, Department of Landscape Architecture
- Mississippi State University, School of Architecture
- Mississippi State University, Department of Art
- Mississippi State University, Student Association
- Mississippi State University, Facility Services

.webp?language=en-US)
