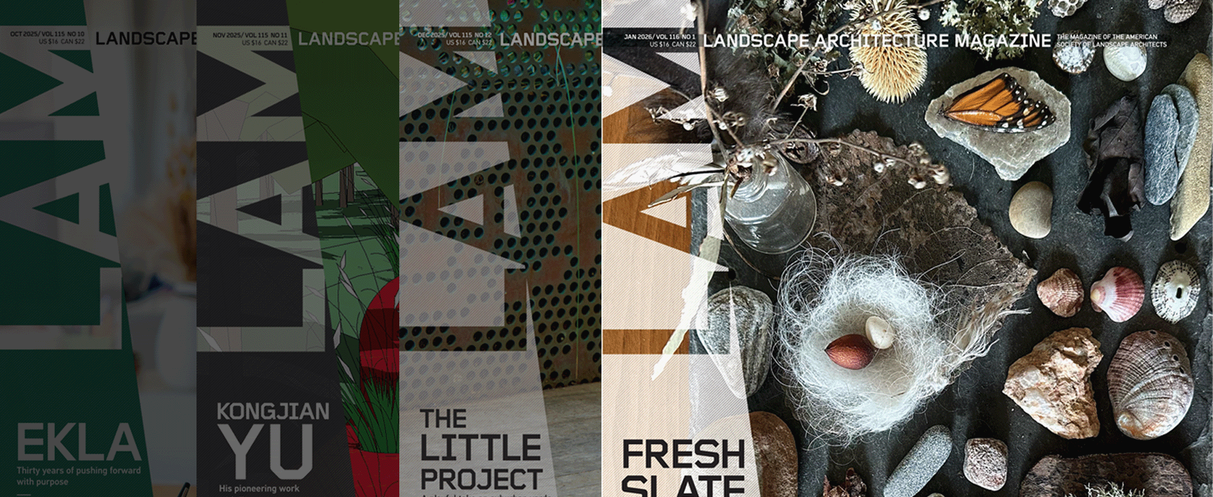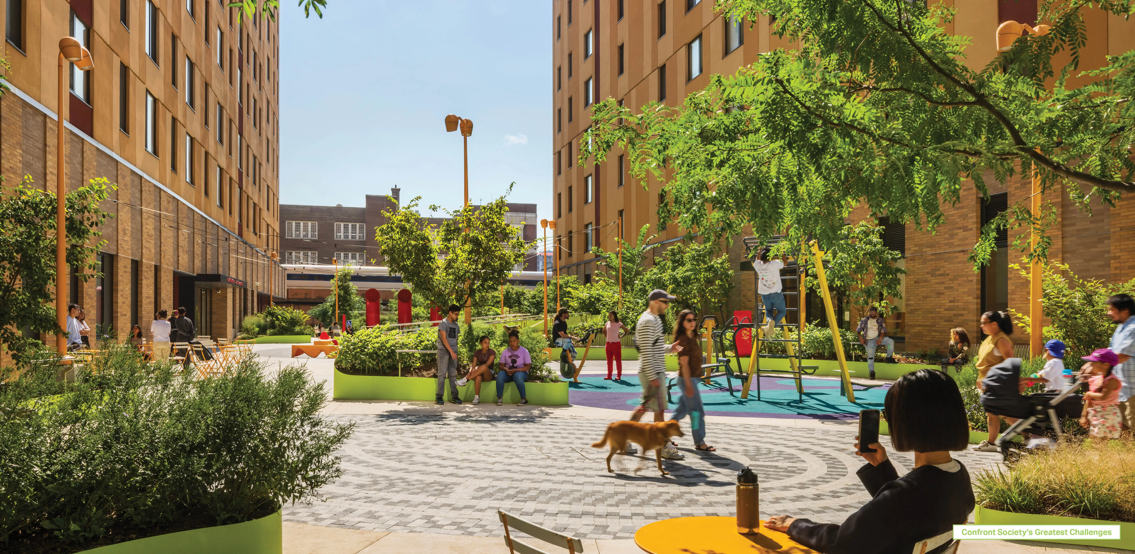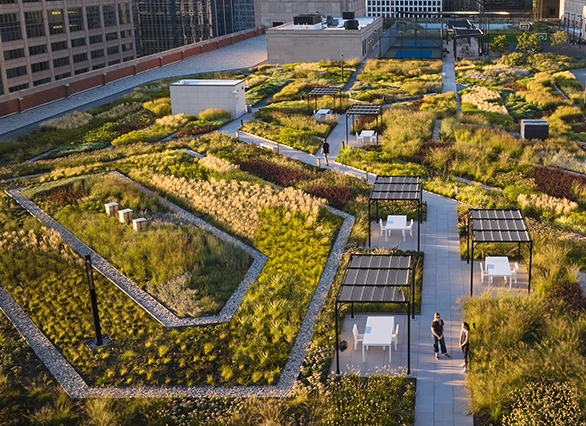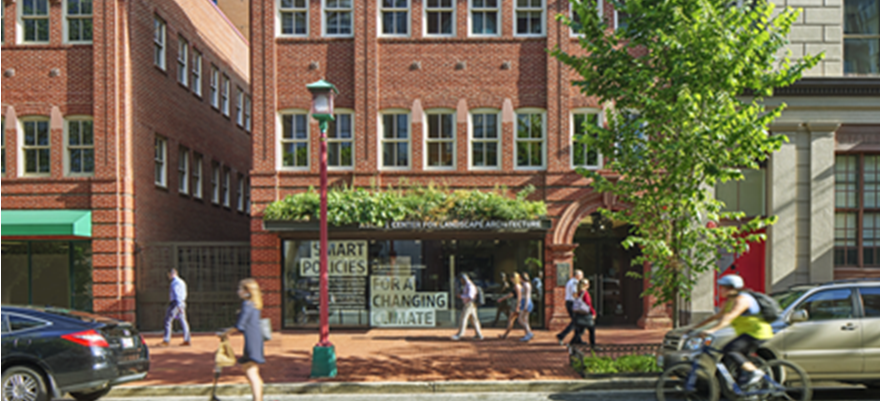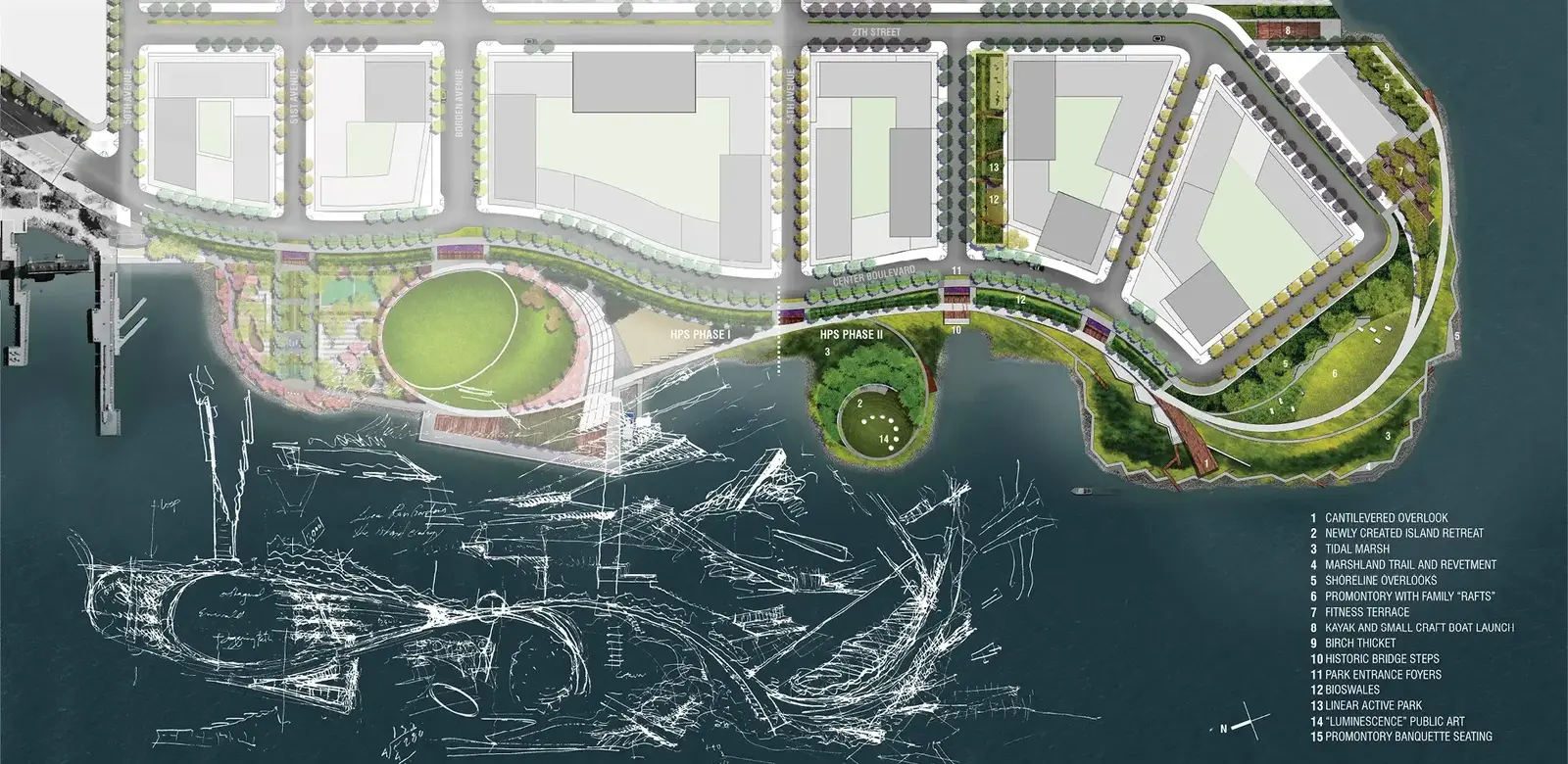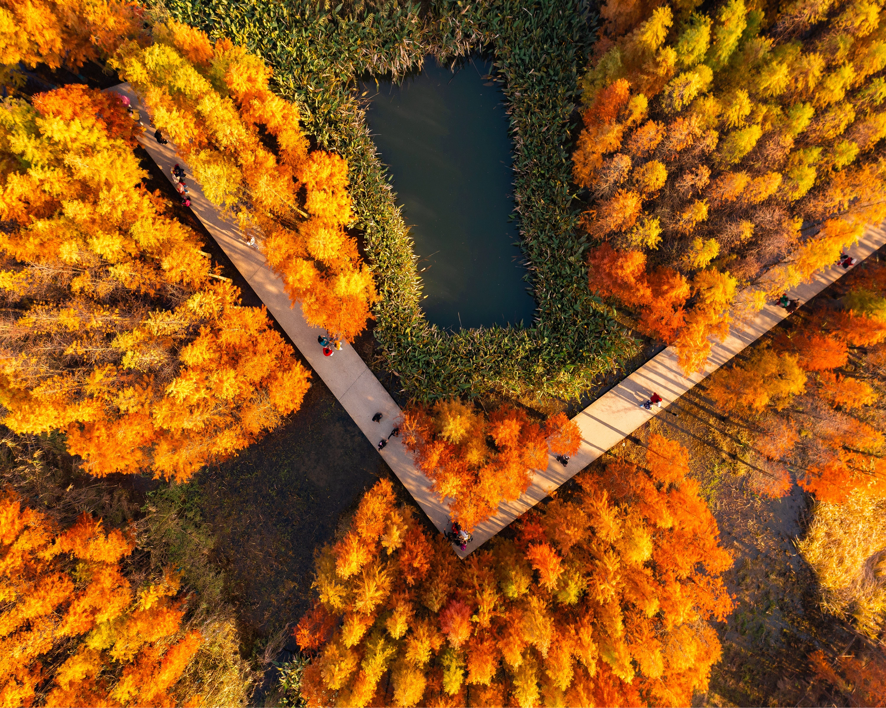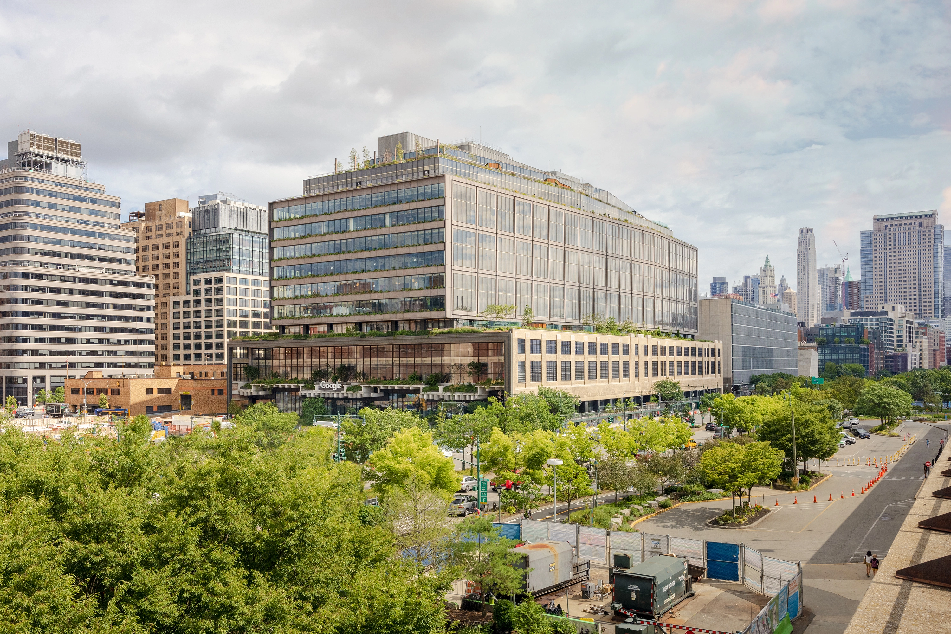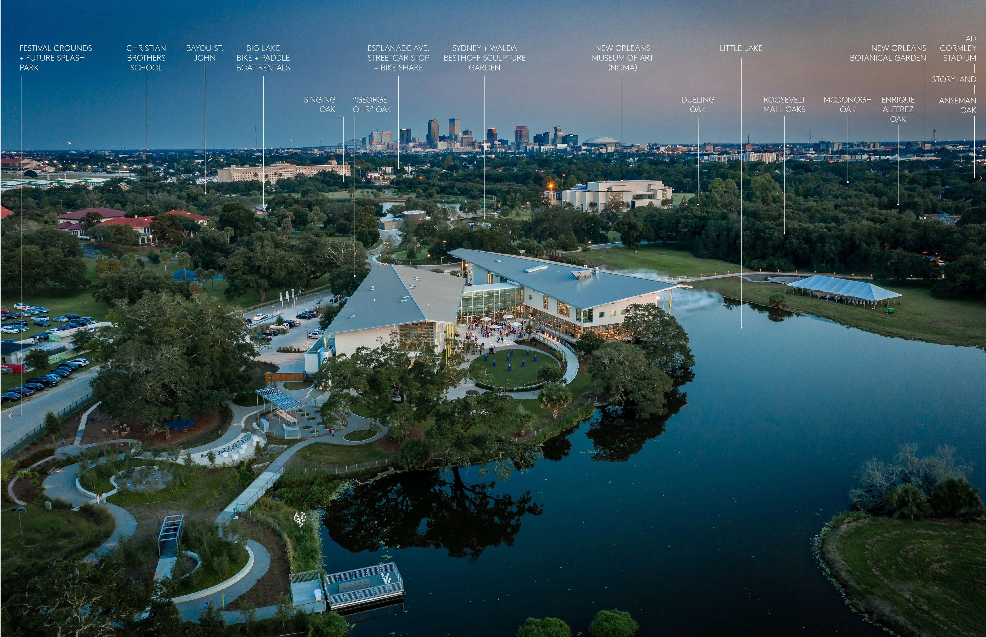Hunter's Point South Waterfront Park Phase II: A New Urban Ecology
Firms
SWA/BALSLEY and WEISS/MANFREDI with ARUP
This remarkable, multi-faceted waterfront park in Long Island City, New York, has transformed a contaminated brownfield site into a model of sustainable design that incorporates diverse recreational and cultural uses and which grew from a collaborative process involving many disciplines and significant public input. Through an aspirational and innovative blending of landscape architecture and infrastructure, and by employing a host of sophisticated resiliency strategies, the designers have proven that the highest standards of design excellence and the strongest environmental practices are fully compatible. Hunter's Point South Waterfront Park Phase II shows that public spaces built by public agencies can at once look good, serve public needs, and be successfully resilient.
Awards Jury
-
One of the city's most ambitious and complex developments in decades, Hunter's Point South Waterfront Park Phase II aspires to be a new kind of project. With its final phase complete, Hunter's Point South Waterfront Park stands as a global model for social, cultural and ecological resiliency at the urban waterfront. An aspirational and innovative blending of landscape, architecture and infrastructure has transformed this contaminated rail site into a verdant parkland teeming with community life and its restored riverain habitat.
The design embraces its diverse heritage with a "soft" approach to floodwater defense, leveraging the site's topography with a sculpture grassland park which boasts a dramatic cantilevered overlook, sunset promontory, island sanctuary, and unique tidal marsh with trails that meander in the shadow of Manhattan. A resilient, multi-layered recreational and cultural destination, Hunter's Point South Waterfront Park Phase II brings the city to the park and the park to the waterfront.
-
This final phase completes the vision for Hunter's Point South Waterfront Park as a laboratory of resiliency thinking and a global model for social, cultural and ecological sustainable design. With 5,000 affordable housing units and 11 acres of waterfront parks, it is one of the most ambitious and comprehensive projects undertaken by the City of New York in five decades. The holistic park and infrastructure design employs numerous green initiatives, transforming a strategically located but abandoned site characterized by long-term disinvestment into a new urban ecological paradigm teeming with community life and a restored riverain habitat.
Two hundred years ago, this post-industrial site was a series of wetlands and marshes flanked by the East River and Newtown Creek. After decades as Long Island railway's terminus, all signs of its ecologically rich history were eliminated with industrial and then East Midtown tunnel excavation landfilling. What remained was a brownfield with an irregular water's edge, steep bluffs, and decaying piers juxtaposed against the spectacle of the Manhattan skyline, behind which nestled a diverse, aspirational blue collar community ripe for responsible growth, starved for open space, and one subway stop from Grand Central Station.
Started in 2008, the first phase was completed in 2012 with this, the final phase, opening to the public in 2018. The design re-establishes the site's former marshland identity and introduces a resilient, multi-layered recreational and cultural destination that connects its changing community to nature, the river, and each other. The collaborative team of landscape architects, architects, and green engineers employed innovative and flexible strategies that were tested as Hurricane Sandy battered the shore and are now held up as models for progressive resiliency design. It has received the highest WEDG certification of all NYC parks.
Extensive community outreach and dialogue led to a consensus program that was revisited at the onset of this final phase. At its core was a strong desire for this park to be the shared ground for an existing and new community of diverse ages, interests, and culture; with a balance of passive and recreational opportunities that could be found within an environmentally enriched riverain setting. Being a level existing bulkheaded site, the earlier phase was envisioned as a vibrant community gathering space, park and ferry pavilion, pier, play areas, dog runs, bikeways and beach as well as a multi-purpose lawn and richly planted bioswales to catch, filter, and release flood waters.
To strike a compelling dialogue, the final phase's topographic features and views have been leveraged into a sculpted grassland traversed with varying width, 5% sloping pathways and punctuated with promontories, dramatic and intimate overlooks, and an island sanctuary; all protected by carefully engineered and richly planted tidal marsh habitats and interpretive trails. The unfurling walkways, bioswales, distinctive entrance "foyers", custom furnishings and palette of native salt-tolerant plantings have been carefully interwoven to fuse these two park precincts back into a singular yet multi-faceted waterfront landscape like no other.
The design embraces a new model for waterfront resilience, with a "soft" approach to protecting neighborhoods from floodwaters. The strong East River's tidal currents demanded a protective revetment to ensure a successful marsh establishment. A "green" engineered causeway protects nearly an acre of newly-established in-water habitat that was once an eroding contaminated peninsula of landfill. The top was seized as an opportunity to widen and accommodate a narrow spartina flanked trail whose angular path purposely slows movement into a contemplative and interpretive journey of shifting perspectives, moving from natural habitat, to city skyline, and back.
A new tidal habitat marsh has also been carved behind the smaller landfill peninsula to "release" it from land, creating New York's newest island which is accessed only by footbridge and an arcing path sprung from the first phase green oval. Sheltered from the mainland world with a crescent-shaped berm and a black gum grove with understory plantings, this unique island sanctuary hosts intimate gatherings and "Luminescence", a public art installation by Nobuho Nagasawa, which interprets the site's tidal influence and the moon's seven stages with luminescent mineral applied to the spheres.
The site's contaminated landfill has been remediated throughout the park and leveraged it into sculpted native and little bluestem grassland and iconic park features: boasting a shaded promontory slope with custom banquette seating and embedded family rafts; exercise and picnic terraces framed by precast concrete walls that double as flood barriers; a kayak launch; a collection of intimate "break-out" lounges along the pathways; and a dramatic cantilevered overlook, at once urbane and otherworldly, that brings the neighborhood to a precipice suspended thirty feet above the wetlands with unparalleled views of the river and skyline beyond. Forty feet wide, it was imagined as a pop-up event location including NYC's best wedding photo location.
It is worth noting that this public park has no private funding or care and, as such, the detailing and materials choices were informed by years of NYC public space experience which in turn led to a palette of sustainable, rugged, and affordable materials without compromise to personal comfort, performance, or beauty. As an alternative to tropical hardwoods, Kebonized wood was used throughout for furniture and decking. Forgoing the use of automatic irrigation, the team developed a plant palette of native, hardy, salt-tolerant grasses and trees; ensuring that this rich and diverse landscape will endure and mature naturally.
Hunter's Point South Waterfront Park's Phase II not only serves as a model for sustainability but it has demonstrated the potential for the collaborative approach that landscape architects, architects, and engineers must employ for designing tomorrow's resilient urban waterfronts so as to protect their communities and to connect them to each other and their natural world.
-
- Lead Designers: Thomas Balsley, PLA, FASLA, SWA/BALSLEY; Marion Weiss, FAIA and Michael A. Manfredi, FAIA, WEISS/MANFREDI Architecture/Landscape/Urbanism
- Project Manager: Brian Staresnick, PLA, ASLA, LEED® AP ND, SWA/BALSLEY
- Associate: Jacob Glazer, PLA, ASLA, SWA/BALSLEY
- Associate: Michael Koontz, PLA, SWA/ BALSLEY
- Project Manager: Lee Lim, WEISS/MANFREDI Architecture/Landscape/Urbanism
- Project Architect: Michael Blasberg, WEISS/MANFREDI Architecture/Landscape/Urbanism
- Designers: Johnny Lin, Jinhui Huang, Michael Steiner, Seungwon Song, Chris Ballentine, Nick Elliot, WEISS/MANFREDI Architecture/Landscape/Urbanism
- Prime Consultant and Infrastructure Designer: ARUP
- Artist: Nobuho Nagasawa
- Marine: CH2MHILL
- Wetland: Great Ecology
- Construction Observations: SiteWorks
- Art Consultant: Suzanne Randolph Fine Arts
-
Product Sources: SOILS
- Advanced Soil Technologies, Jersey Mulch, East Coast Mines & Materials Corp., Long Island Compost
Product Sources: HARDSCAPE
- US Concrete, DuraEdge, Tilcon Mt. Hope, Hanover
Product Sources: LIGHTING
- Bega, Wagner, Design Plan, Holophane
Product Sources: FURNITURE
- Kebony AS
Product Sources: FENCE/GATES
- In-City Enterprises
Product Sources: LUMBER/DECKING
- Kebony AS
Product Sources: PARKS RECREATION
- Landscape Structures, SYNLawn, Mitchell Rubber, NYC DOT
Product Sources: STRUCTURES
- Newport Industrial Fabrication
Product Sources: WATER MANAGEMENT
- Hawes
-
TREES:
- Red Maple
- Serviceberry
- Grey Birch
- Grey Birch
- Shagbark Hickory Common Hackberry
- Eastern Redbud
- Smokebush
- Honey Locust Halka
- Eastern Red-Cedar
- Cherokee Worplesdon Sweetgum
- Cherokee Worplesdon Sweetgum
- Saucer Magnolia 'Jane'
- Black Gum
- Black Pine
- White Pine
- Yoshino Cherry
- Swamp Oak
- Scarlet Oak
- Willow Oak
- Red Oak
- Weeping Willow
- Japanese Zelkova
SHRUBS:
- 'Kelseyi' Red Osier Dogwood
- 'Arnold' Dwarf Forsythia
- Large Fothergilla
- 'All Summer Beauty' Hydrangea
- Nikko Blue Hydrangea
- 'Nikko Blue' Hydrangea
- Panicle Hydrangea
- Oakleaf Hydrangea
- 'Shamrock' Inkberry
- Spicebush
- Beach Plum
- 'Girard's Rose Azalea
- 'Herbert' Azalea
- Pinkshell Azalea
- Swamp Azalea
- 'Gro Low' Fragrant Sumac
- Smooth Sumac
- 'Tiger Eyes' Sumac
- Pasture Rose
- Red Rugosa Rose
- White Rugosa Rose
- Magic Carpet' Spirea
- Arrowwood Viburnum
PERENNIALS:
- Giant Onion
- Purple Coneflower
- Globe Thistle
- Joe-Pye Weed
- Large Fothergilla
- Crimsoneyed Rosemallow
- Siberian Iris
- Blue Flag Iris
- 'Walker's Low' Catmint
- Ornamental Catmint 'Six Hills Giant'
- Russian Sage
- 'May Night' Salvia
- Seaside Goldenrod
- New England Aster
- New York Aster
- Culver's Root
GRASSES:
- Karl Foerster Feather Reed
- Appalachian Sedge
- Pennsylvania Sedge
- Common Rush
- Common Rush
- Switchgrass
- Dwarf Fountain Grass
- Little Bluestem
- Salt Meadow Cordgrass
VINES:
- Virginia Creeper

.webp?language=en-US)
