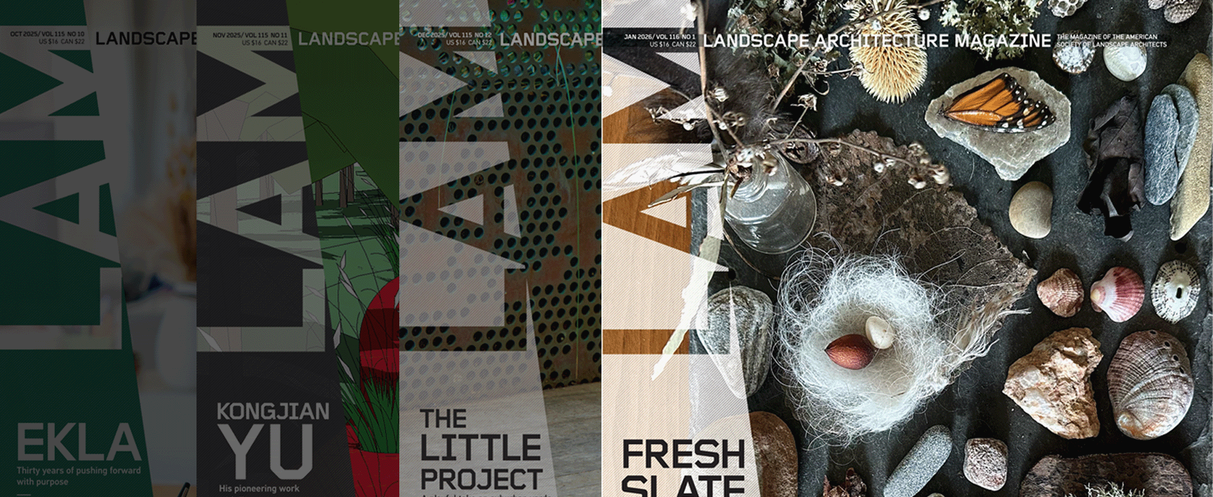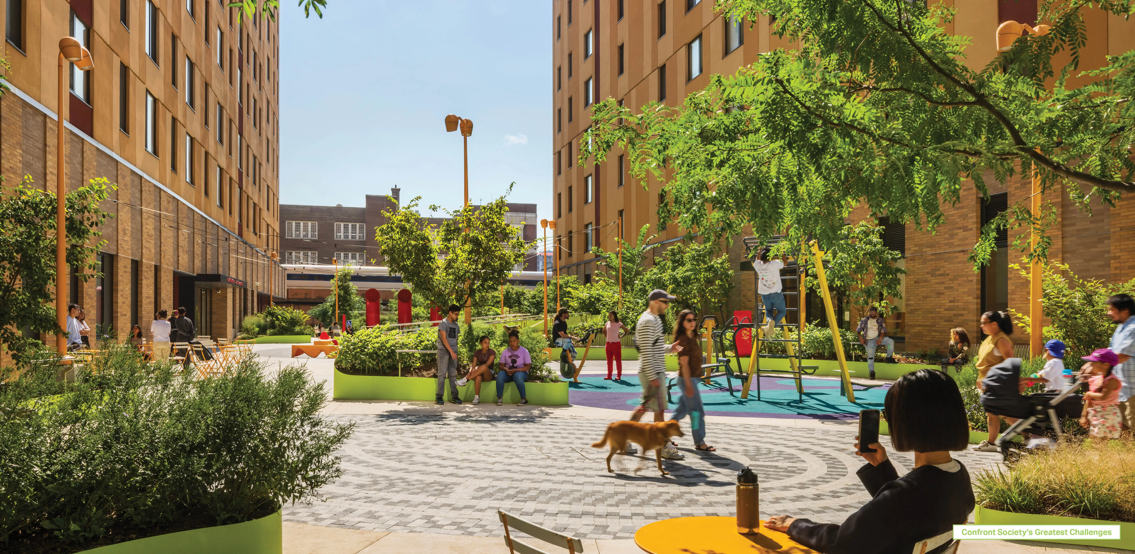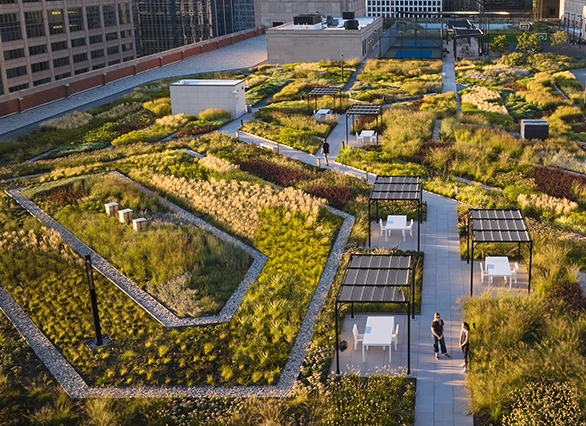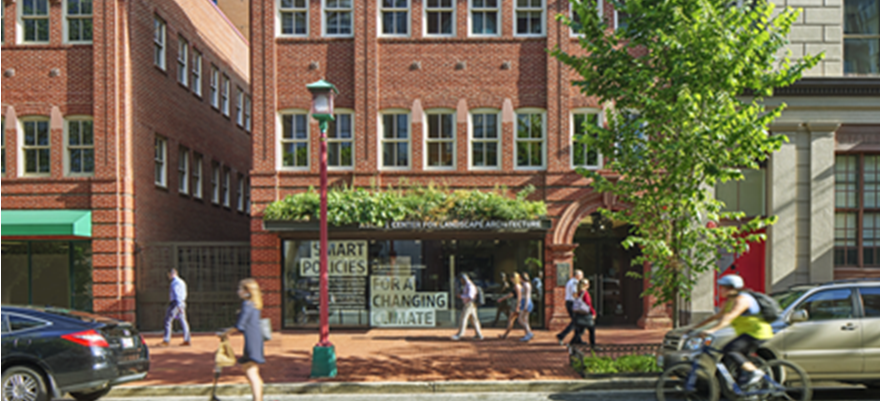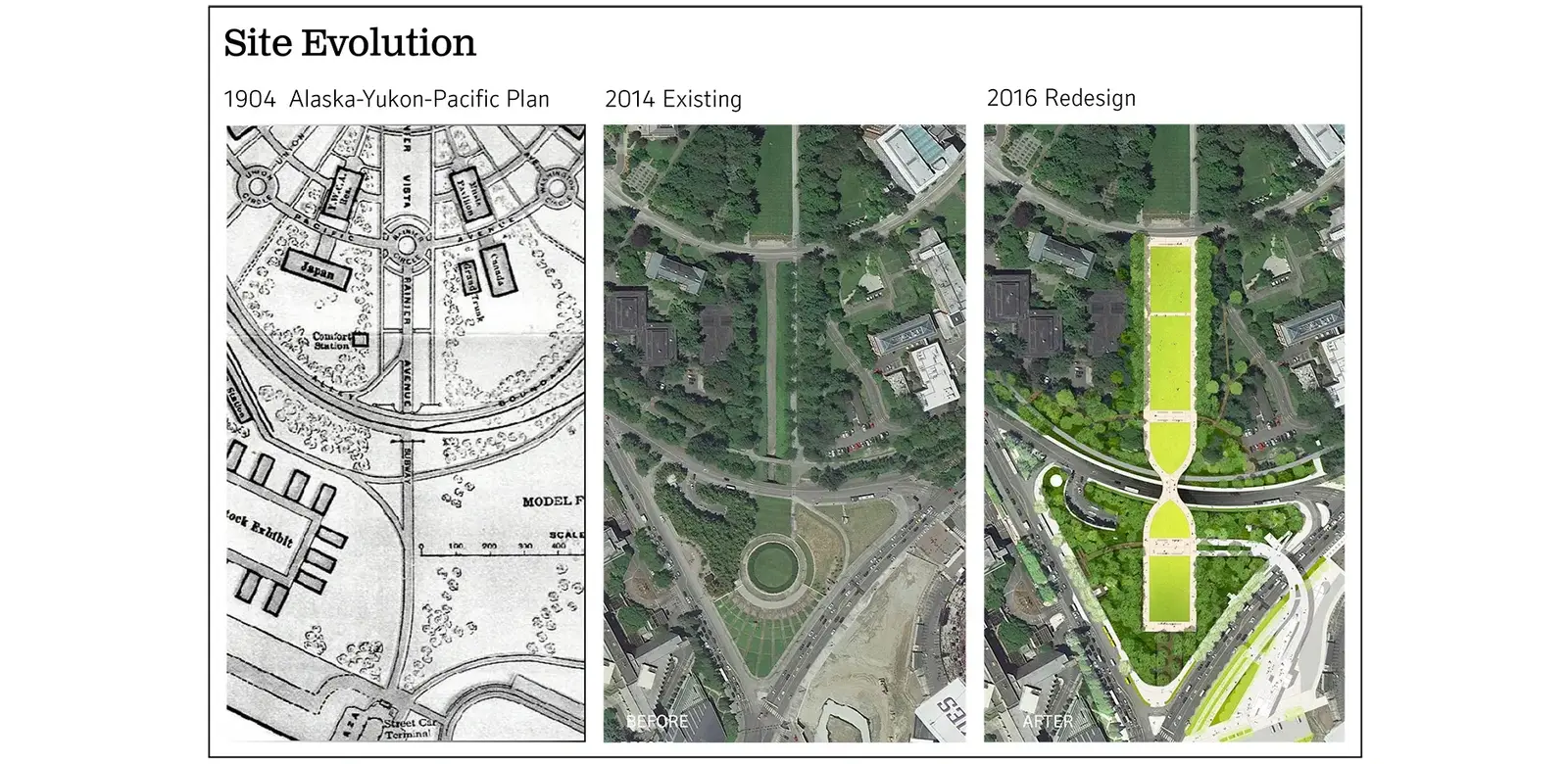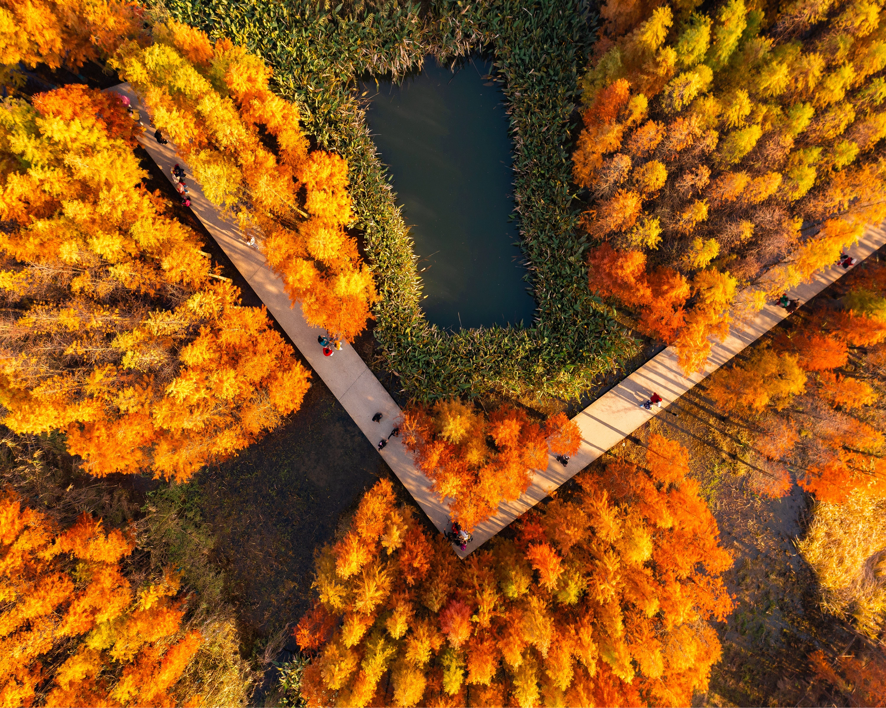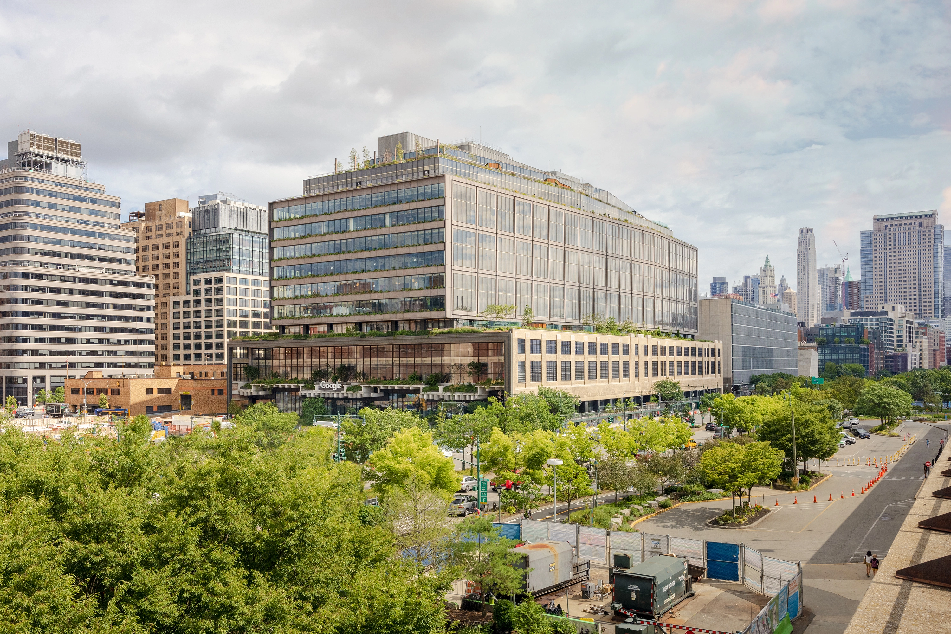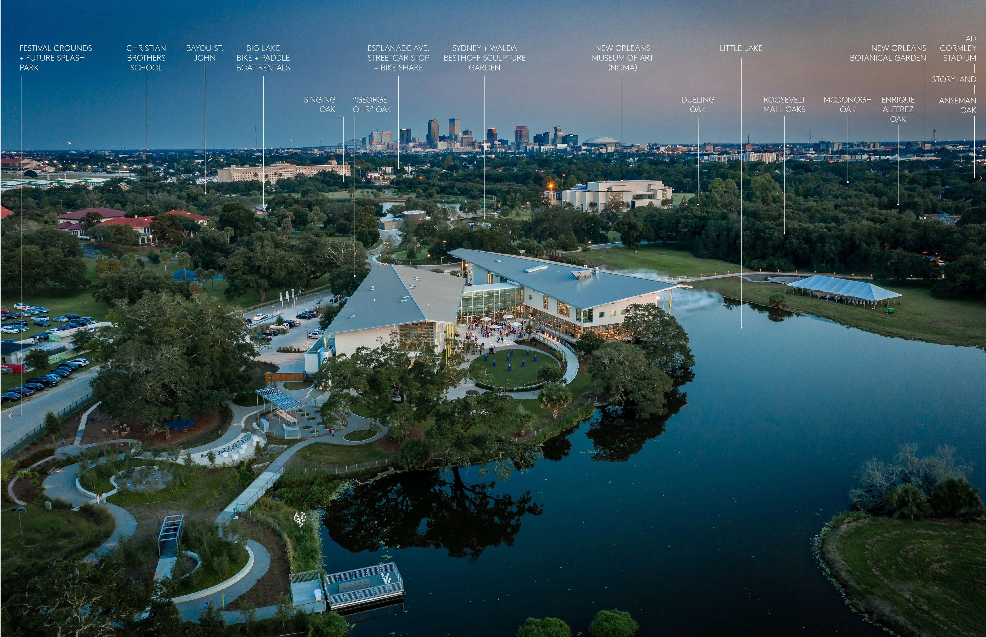The Lower Rainier Vista project on the campus of the University of Washington in Seattle creates the framework for one of the most spectacular views in the Pacific Northwest. The design lowered a road that disrupted the viewshed and created a land bridge over it that covers a multimodal transportation hub. By regrading, reconfiguring, and reimagining its vast lawns, this project has repaired the visual connection between the campus and Mount Rainier first conceived by the Olmsted Brothers in 1909.
Awards Jury
-
The University of Washington's Lower Rainier Vista Project extends and completes the Olmsted Brothers' historic vision for a monumental campus axis within the intersection of many transportation modes. The design references Collegiate Gothic forms and uses fine-tuned grading of the Vista to frame views, integrate modern infrastructure, and provide new ADA connections. A new land bridge facilitates multimodal integration of pedestrians, cyclists, buses, and automobiles between the new light rail station at Husky Stadium, the University of Washington Medical Center, and the University campus heart.
-
The Rainier Vista at the University of Washington in Seattle was originally designed as the spine of the 1904 Alaska-Yukon-Pacific Exposition fairgrounds. Linking the pre-existing campus oval plan to the inspiring view of Mount Rainier, the half-mile long Rainier Vista quickly became the iconic representation of this West Coast University's connection to its dramatic natural setting.
Over the subsequent century of urban growth and infrastructural expansion, the Rainier Vista's role as a campus gateway and a place for strolling and relaxation increasingly came under conflicting pressures. The construction of a parking garage beneath the Vista's southern or "lower" extent, in conjunction with expansion of surrounding arterial roads, led to the eventual blurring of the campus edge into a largely vacant, vehicle-dominated place.
The opportunity to complete the Vista emerged alongside plans for a new regional light rail station. The Lower Rainier Vista project was conceived to connect the new light rail hub with enhanced bus, bike, and pedestrian routes to the campus through the historic axis. Five government agencies collaborated to realize the new Lower Rainier Vista design, including: the University of Washington, the Washington State Department of Transportation, Sound Transit, King County Metro Transit, and the Seattle Department of Transportation. Starting with a strong design vision for reclaiming the Vista's axis, the design team used this primary element, over a five-year design process, to weave together the complex spatial and political priorities of the many stakeholders. The design vision was to re-establish the grandeur and experience of the original Vista. It has become a new nexus of multiple, contemporary infrastructural systems, serving people arriving by foot, light rail, bus, bicycle, and car.
The design team leveraged the monumental scale of the project to re-establish the Lower Rainier Vista's axis as a legible "object" in the landscape. Extending over a major bus route via a land bridge, the axis anchors the southern extent of the campus. It also serves as a point of intersection between cyclists and pedestrians arriving from the light rail, as another group of cyclists is passing through on Seattle's primary regional trail. To accomplish the seamless pedestrian experience of a land bridge, the elevation of the roadway bisecting the Vista's axis was lowered by twenty feet. The new sides of the carved roadway were expressed as 'cut earth' through a language of gabion walls filled with local quarry spalls. The simple hourglass form of the bridge itself connects back to the Gothic Revival heritage of much of the University's early architecture, while also allowing clearance for buses passing beneath the narrowed center.
The newly planted lawns along the gently sloping Vista function as 'front porches' to the University: places for gathering, relaxation, and events, while connecting paths and small plazas link the Vista to its surroundings. The grading of the lawn and Vista creates the illusion of a foreshortened distance from outside of campus looking toward the fountain, making the fountain appear closer than it really is. The grading also uses careful placement of horizons to obscure Montlake Boulevard traffic from key views of Mt. Rainier. Between Stevens Way and the land bridge, the grading subtly forms a promontory and a bowl to create a variety of experiences and to encourage different activities within the axis.
Native planting, carefully calibrated to work with the load restrictions posed by the existing below-grade parking garage, draws the Lower Rainier Vista into the broader campus character. It also extends to the natural connection presented by the view of Mount Rainier beyond. Heritage trees, significant in stature and carefully protected during construction, compose the axis' forest frame. New trees were interplanted for future succession. The south end of the Vista required plants that will thrive in direct sunlight, but also flourish in the future as the canopy of new trees develops.
The design was careful to preserve the open, uncluttered experience of the Vista by utilizing lighting, furnishing, and maintenance solutions that supported this vision. Simple pre-cast concrete benches align to create gathering spaces. Ambient light levels were expertly calculated, so as to not over-light the space at night. The lighting design consists of discreet pole lights placed against the backdrop of the forest frame, and a hidden lean rail light source that both illuminates the walking surface and outlines the curving silhouette of the land bridge.
The new Lower Rainier Vista adds a meaningful chapter to the University's campus legacy. The project offers valuable lessons in reconciling the competing interests of a major historical monument, large transportation infrastructure, and human-scaled experience within the modern urban campus.
-
- GGN (Landscape Architect)
- KPFF, Structural/Civil Engineer, Prime Administrator
- Sellen/Merlino JV, General Contractor
- Shannon & Wilson, Geotechnical Engineer
- AEI/Pivotal, Electrical Engineer / Lighting Designer
- LTK Engineering Services, Trolley Systems Engineer
-
Product Sources: HARDSCAPE
- Pervious Unit Pavers: Mutual Materials ‘Eco-Priora’ permeable pavers
Product Sources: FURNITURE
- Benches: Maggie by Landscape Forms
- Skate Stop: Childress by Skate Stoppers
- Trash/Recycling: Big Belly Solar"
Product Sources: FENCES/GATES
- Gabion Basket Walls: Hilfiker Art Weld Gabions
- Rock Infill: Glacier Quarry, Basalt & Granite quarry spalls
Product Sources: IRRIGATION
- Rainbird heads & valves
- Hunter gear drive rotors and spray rotator nozzles
Product Sources: OTHER
- City Elements by HessAmerica
- The Archetype LED by Kim Lighting
- Lightwild LumenPower Plus 2.1 by Lightwild
-
- Ajuga (Ajuga reptans)
- Big Leaf Maple (Acer macrophyllum)
- Mock Orange (Philadelphus)
- Coastal Strawberry (Fragaria chiloensis)
- Common Wooly Sunflower (Eriophyllum lanatum)
- Compact Oregon Grape Holly (Mahonia aquifolium 'Compacta')
- Delavay Osmanthus (Osmanthus delavayi)
- Douglas Fir (Pseudotsuga menziesii)
- Early Blue Violet (Viola adunca)
- Dwarf Fountain Grass (Pennisetum alopecuroides 'Hameln')
- Heller’s Japanese Holly (Ilex crenata ‘Helleri’)
- Little Kitten Maiden Grass (Miscanthus sinensis 'Little Kitten’)
- Longleaf Oregon Grape (Berberis nervosa)
- Male Fern (Dryopteris filix-mas)
- Morning Light Maiden Grass (Miscanthus sinensis 'Morning Light')
- Nootka Rose (Rosa nutkana)
- Oregon Stonecrop (Sedum oreganum)
- Red Oak (Quercus rubra)
- Small Camas (Camassia quamash)
- Snowberry (Symphoricarpos)
- Tall Oregon Grape (Mahonia aquifolium)
- Vine Maple (Acer circinatum)
- Western Red Cedar (Thuja plicata)
- White Inside-out Flower (Vancouveria hexandra)

.webp?language=en-US)
